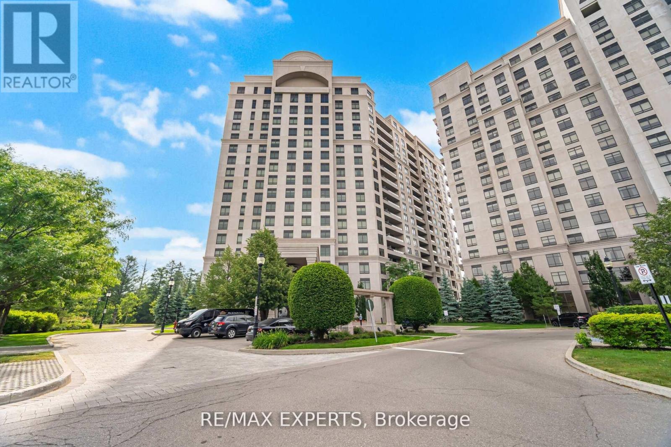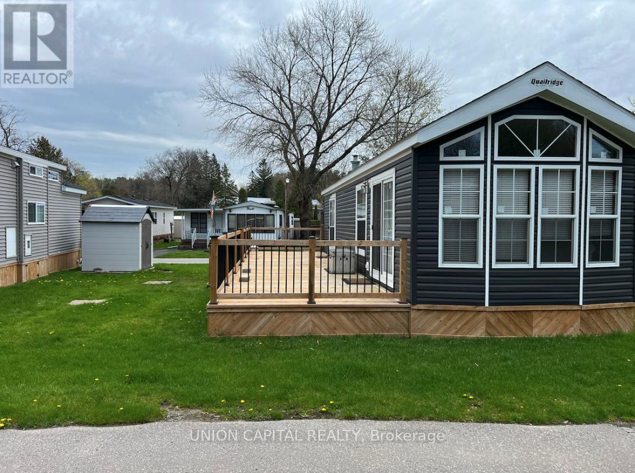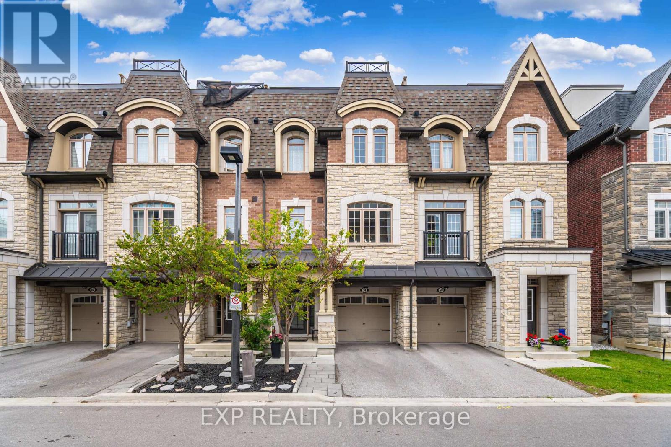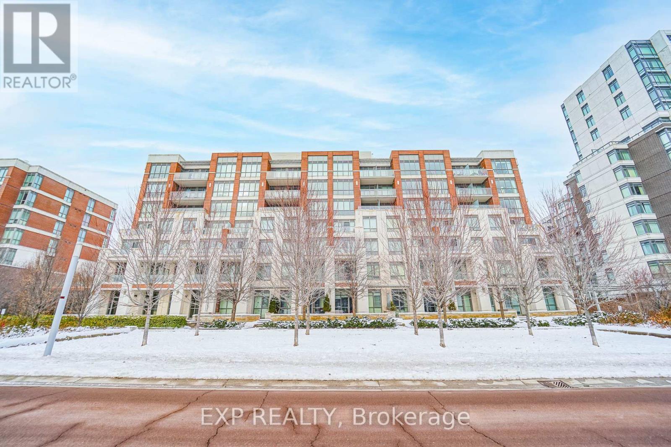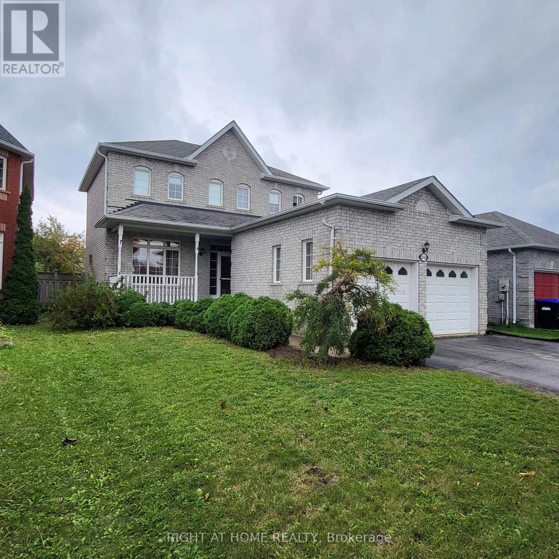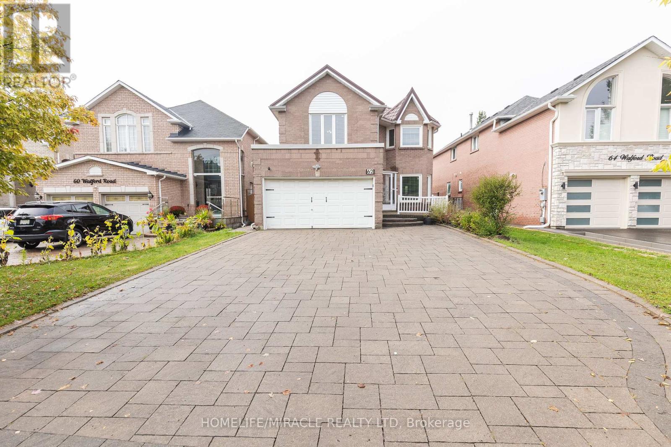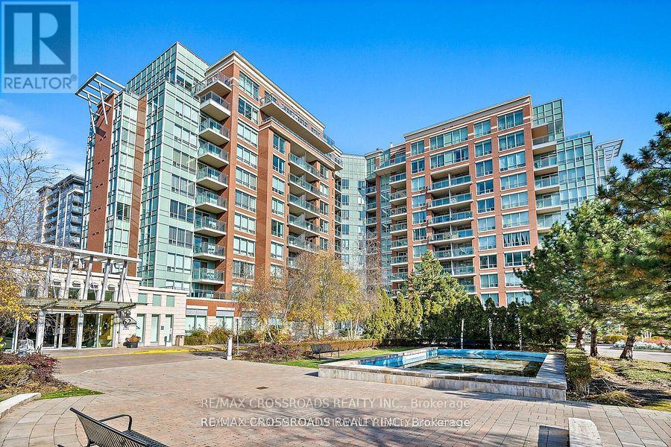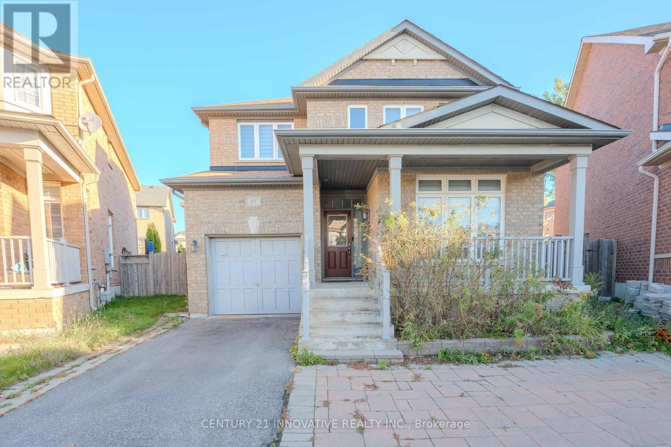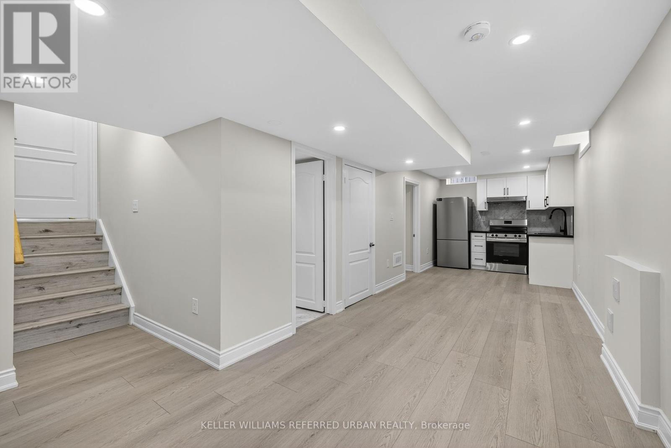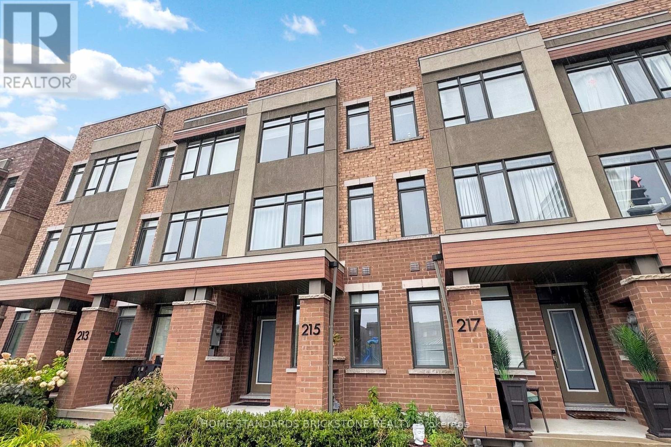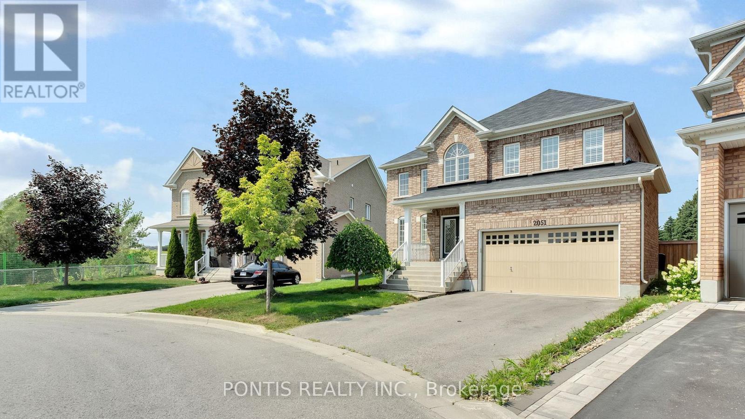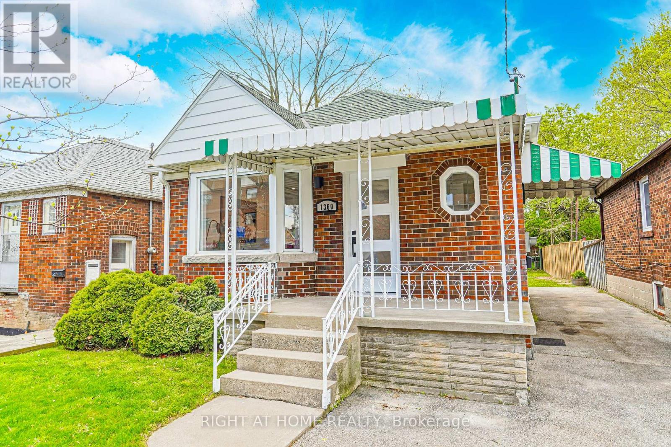Team Finora | Dan Kate and Jodie Finora | Niagara's Top Realtors | ReMax Niagara Realty Ltd.
Listings
1103 - 9255 Jane Street
Vaughan, Ontario
WELCOME TO BELLARIA TOWER 4, ONE OF VAUGHANS MOST DESIRABLE CONDO DEVELOPEMENTS. A GATED COMMUNITY THAT REDEFINES THE SCALE OF GRAND LIVING. COME AND BE SPOILED WITH 20 ACRES OFPARKLIKE SETTINGS AND 24 HR GATEHOUSE SECURITY. THIS BRIGHT OPEN CONCEPT HAS 1 BDRM, 2 WASHROOMS AND BOOSTS OVER 692 SQ FT OF SPACIOUS LIVING. THIS LAYOUT OFFERS A SEAMLESS FLOW FROM THE MODERN KITCHEN TO THE DINING AND LIVING AREA. THIS UNIT FEATURES MARBLE COUNTERTOPS, STAINLESS STEEL APPLIANCES AND A BREAKFAST BAR. SPACIOUS PRIMARY BEDROOM HAS A PRIVATE ENSUITE AND A WALK OUT TO A BALCONY. NO NEED TO LEAVE HOME-JUST SIT ON YOUR BALCONY AND ENJOY THE SPECTACULAR FIREWORK'S SHOW UNFOLD FROM CANADA'S WONDERLAND. THIS UNIT INCLUDES ONE PARKING AND ONE LOCKER. SHOWS PRIDE OF OWNERSHIP AND IS A TOTAL GEM, A MUST SEE TO APPRECIATE. (id:61215)
15014 Ninth Line
Whitchurch-Stouffville, Ontario
Welcome to Cedar Beach Resort, an exclusive lakeside community at Musselman's Lake where seasonal living meets resort-style amenities. This 2021 Forest River Qualridge Model trailer is almost new, fully furnished, and completely move-in ready, set on a private, sun-filled lot. Inside, you'll find a spacious, open-concept layout featuring a large kitchen with ample storage, propane stove, oven, exhaust, fridge and dining table with 4 chairs. The cozy living room offers a fireplace with a 3 seater sofa bed & recliner, while the large 10x40 deck with 8x8 shed extends your living space for morning coffee or evening relaxation. The queen-size bedroom with custom blinds provides comfort, while extras like bunkbed in the 2nd bedroom makes this a true turnkey retreat. Resort amenities include 2 heated pools, jacuzzi, splash pad, beach access, water sport rentals, tennis & basketball courts, fishing, and playgrounds perfect for families and guests. Seasonal occupancy runs April 1October 31, with annual fees of $6,300 paid to Cedar Beach Resort. Whether you're seeking a family getaway or relaxing summer escape, Cedar Beach Resort offers the ideal setting. (id:61215)
54 Ingleside Street
Vaughan, Ontario
Welcome to 54 Ingleside Street in Vaughan. Gorgeous Freehold 3-storey brick townhome with finished basement and a rooftop terrace. Renovated and upgraded throughout. Key feature: an elevator for ease of access between all levels. The property is flooded with natural light. All windows feature quartz window sills. Stunning interior with custom accent walls, upgraded Pot lights and Gleaming hardwood floors. The spacious kitchen boasts stainless steel appliances, Silestone countertop, a centre island and extended kitchen cabinets. Stylish primary bedroom with a sliding barn door, 4-piece en-suite, and walk-in closet. The main floor bedroom has private access to the backyard. All bedrooms have their own ensuite. Enjoy the approx 500 sq ft rooftop terrace for relaxing or entertaining. Gas outlets on the balcony and rooftop terrace. Custom shelving and cabinetry throughout. Upgraded Custom Main Entrance Door with Modern Wrought Iron Glass. Well-maintained property with a pride of ownership. Centrally located near many restaurants, shopping, HWY 7/407, parks and trails. $260 Maintenance fee. (id:61215)
307 - 57 Upper Duke Crescent
Markham, Ontario
Bright&Spacious Modern 965Sqft Unit In Prestigious Downtown Markham.Perfect Location!Spectacular Corner Unit Condo 2 Bdrms 2 Bthrms Unit With Large Walk In Closet In Master Bdrm.Unobstructed South West View,Large Windows,Walkout To Balcony.Awesome Layout.Wood Flooring Throughout High Quality Ceramic Floors In Kitchen 9"Ceiling,Granite Counters,Etc.&New Paint.Convenient Location Only Steps To Viva Transit,Ymca&Go Train (id:61215)
1964 Emerald Court
Innisfil, Ontario
Welcome to the Heart of Alcona!Tucked away on a quiet, family-friendly street, this stunning 2-storey all-brick home sits proudly on a premium lot, offering the perfect blend of comfort, style, and function. From the moment you arrive, you'll be impressed by its outstanding curb appeal featuring a paved driveway with parking for 4, a 2-car attached garage, beautifully landscaped gardens, and a manicured lawn. Step inside and discover a bright and inviting main floor with soaring vaulted ceilings. The formal dining room showcases timeless hardwood floors and custom cabinetry for both storage and elegance. The sun-filled eat-in kitchen boasts a stylish backsplash, double sinks, and sliding doors that open to a spacious deck and fully fenced backyard perfect for entertaining or enjoying family time. Freshly painted throughout, the main level shines, while the upper level features upgraded laminate flooring for a modern touch. Upstairs, you'll find 3 generously sized bedrooms with large windows and ample closet space. The primary suite offers a true retreat with a luxurious 4-piece ensuite complete with a jacuzzi tub and stand-up shower. Set on a well-maintained 114 ft deep lot, the possibilities for your backyard oasis are endless. Whether you dream of a garden, pool, or outdoor living area, this home gives you the space to bring your vision to life. Upstairs features 3 spacious bedrooms, including a primary suite with a luxurious ensuite, jacuzzi tub & stand-up shower. Fresh paint, updated flooring, and a 114 ft deep lot make this the perfect place to call home! (id:61215)
62 Walford Road
Markham, Ontario
Welcome to 62 Walford Rd, a stunning detached home in the highly sought-after Middlefield neighbourhood of Markham offering over 3,000 sq ft of total living space including a finished basement! This exceptional property sits on a huge lot with a spacious backyard, perfect for entertaining or enjoying serene outdoor living. Boasting 4+2 bedrooms and 4 bathrooms, it's ideal for growing families or multigenerational living. Hardwood floors flow throughout the main living areas, adding warmth and elegance to every room. The oversized master bedroom features his & hers closets and a 4-piece ensuite, creating a private retreat. The fully finished basement with a separate entrance offers a versatile space for an in-law suite, home office, or recreation area. Located on a quiet, family-friendly street, this home combines privacy with convenience. Close to top-ranked schools, parks, shopping, transit, and highways 407/401, it's in one of Markham's most high-demand neighbourhoods. Don't miss the chance to own this beautifully maintained home. It is a perfect blend of space, style, and location! (id:61215)
1018 - 62 Suncrest Boulevard
Markham, Ontario
Very Well Maintained Thornhill Tower In Prime Hwy 7 Location, Spacious One Bedroom 605Sf + 66Sf Balcony with Beautiful South East View Facing Quiet Inner Courtyard, 9 Feet Ceiling, Engineered Hardwood Floor Throughout, Full Recreation Facilities With Indoor Pool, Whirlpool, Sauna, Gym, Party Room, Virtual Golf, 24Hr Security, Walk To Transit, Plazas, Restaurants, Shopping And Close To All Amenities..... (id:61215)
Upper - 13 Darren Hill Trail
Markham, Ontario
Available Immediately! Tenant pays 70% of utilities. Welcome to this beautiful 4-bedroom, 3-bathroom detached home in one of Markham's most desirable family neighbourhoods. Bright, spacious, and well-maintained, it offers an open-concept living and dining area, a modern kitchen, and comfortable bedrooms perfect for families seeking both space and convenience.Ideally located near Markham Road and 16th Avenue, you'll find top-rated schools such as Mount Joy Public, St. Brigid Catholic, and Bur Oak Secondary just minutes away. Commuters will love the short distance to Mount Joy GO Station, plus easy access to YRT transit, Highway 407, and Highway 404. Enjoy nearby parks, community centres, grocery stores, restaurants, and Markville Mall everything you need is right at your doorstep. With its great location and family-friendly setting, 13 Darren Hill Trail is the perfect place to call home. All existing appliances included. (id:61215)
Basement - 47 Bramsey Street
Georgina, Ontario
Welcome to this brand-new basement unit, thoughtfully designed for comfort and convenience. Featuring a separate private entrance and one dedicated parking space, this home is ideal for a professional seeking a quiet retreat.Inside, you'll find a spacious bedroom plus a versatile den, perfect as a stylish media room or home office. The open-concept living and dining area offers plenty of room to unwind, while the modern bathroom with shower adds a sleek, contemporary touch. For your convenience, the unit includes in-suite laundry.Located in Sutton, just a short drive to all major amenities and only 10 minutes from Sibbald Point Provincial Park, this home blends everyday practicality with the beauty of nature close by. (id:61215)
215 Salterton Circle
Vaughan, Ontario
Luxury Executive Townhouse In Desirable New Community Of Central Vaughan! Brilliant Layout! 3 Mins Walk To Maple Go Station,Large Windows, Modern Living Room Wall Unit , High Smooth Ceilings, Hardwood Floors, Pot Lights, Light Fixtures, Huge Deck To Entertain Or Relax!Upgraded Sleek Kitchen W/Quartz C-Tops, Quartz-Island & W/O To Large Deck- Perfect For Entertaining Friends&Family!P-L-U-S Finished Lower Lever W/4th Br Offering Its Own 3-Pc Ensuite (id:61215)
2051 Hunking Court
Oshawa, Ontario
BEAUTIFUL BUILT BY TRIBUTE COMMUNITIES, THIS HOME IS NESTLED IN A QUIET, FAMILY-ORIENTED NEIGHBOURHOOD. IT'S WITHIN WALKING DISTANCE OF ELEMENTARY AND HIGH SCHOOLS, PARKS, AND JUST MINUTES FROM THE LOCAL ARENA AND MAJOR GROCERY STORES, WITH EASY ACCESSS TO HIGHWAY 407 FOR EFFORTLESS COMMUNTING. INSIDE, YOU WILL FIND LAMINATE FLOORS THROUGHOUT THE MAIN LEVEL AND UPGRADED CARPET ON THE SECOND. THE HOME OFFERS 4 SPACIUS BEDROOMS AND 3 FULL BATHROOMS, INCLUDING A LUXURIOUS PRIMARY SUITE WITH A 5 PIECE ENSUITE AND WALK IN CLOSET. THE MAIN FLOOR FEATURES A BRIGHT, FUNCTIONAL LAYOUT AND A PRIVATE OFFICE IDEAL FOR WORKING FROM HOME. A LARGE BACKYARD PROVIDES THE PERFECT SETTING TO HOST GATHERINGS OR CREATE A DEDICATED PLAY AREA FOR CHILDREN. UPGRADED KITCHEN AND STYLISH BATHROOM COUNTERS COMPLETE THIS BEAUTIFULLY MAINTAINED RESIDENCE, MAKING IT THE PERFECT HOME FOR A GROWING FAMILY. NOTE: BOTH SELLERS ARE ALSO REGISTERED REAL ESTATE AGENT. PLEASE REVIEW ATTACHED REGISTRANT DISCLOSURE (id:61215)
1360 Woodbine Avenue
Toronto, Ontario
Discover 1360 Woodbine Ave: Renovated & Ready! Step into this turn-key 2+1 bedroom, 2-bathroom bungalow, meticulously renovated for modern living. The heart of the home, a brand-new custom kitchen, shines with 42" upper cabinets, quartz countertops, marble backsplash, and five new stainless steel appliances. Enjoy the warmth of engineered hardwood floors, the glow of pot lights, and new windows in the bedrooms, complemented by a stunning new main floor bathroom with a glass-enclosed shower. The fully renovated basement in-law suite offers excellent flexibility, featuring a large living room, a spacious bedroom with an ensuite, a full kitchen, and its own separate side entrance, allowing for private entry. Outside, a private driveway fits up to four vehicles, leading to a generous 110-foot deep lot with new fencing on one side. The backyard is perfect for entertaining, complete with a new cement pad patio. This prime location puts you steps from TTC, and minutes from Woodbine Subway Station, Michael Garron Hospital, shopping, Stan Wadlow Park, Woodbine Beach, Don Valley Nature Trails, and the bustling Coxwell Ave Business Hub. Enjoy easy access to The Danforth's culinary scene, Downtown Toronto, and the DVP. Further enhancements include new R40 insulation in the attic and all new electrical light fixtures. **Home Inspection Is Available Upon Request** (id:61215)

