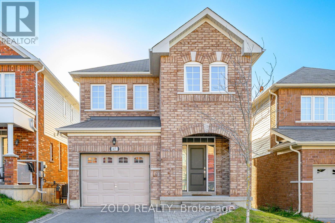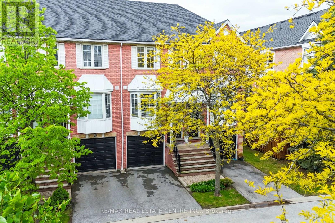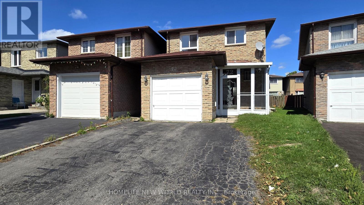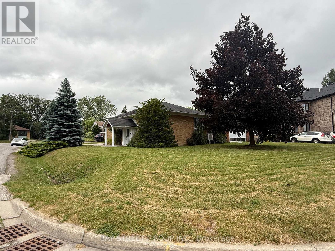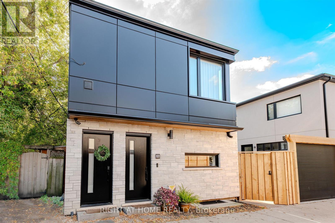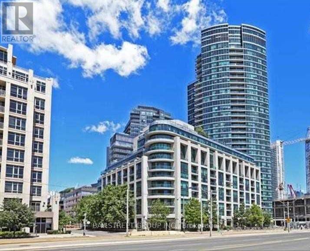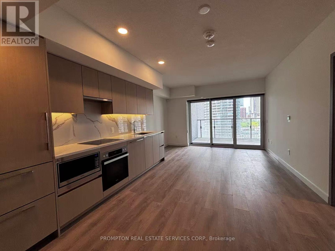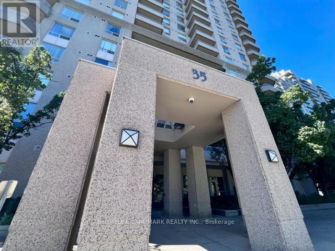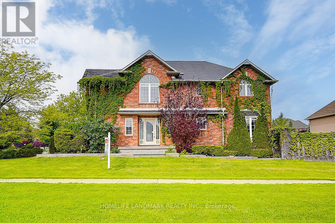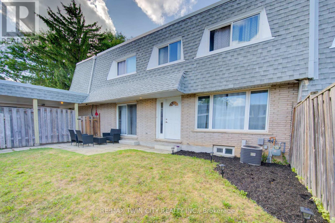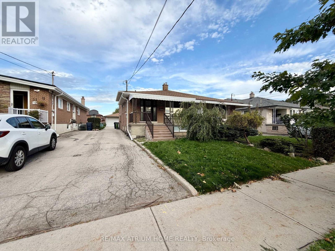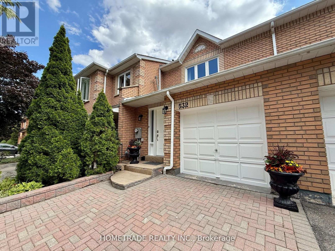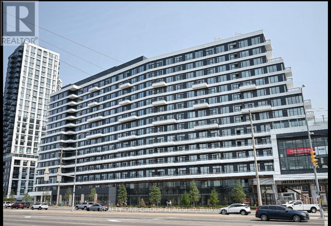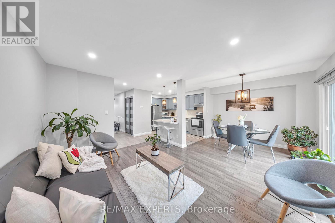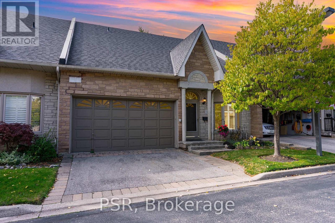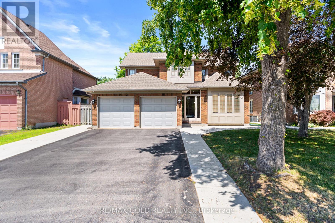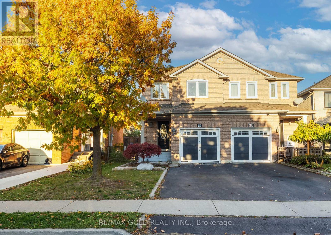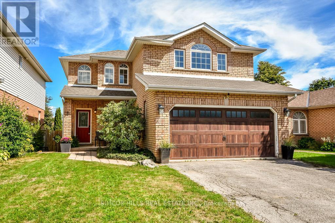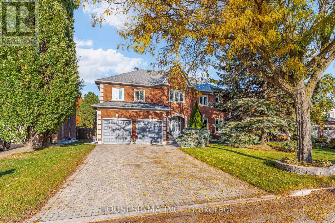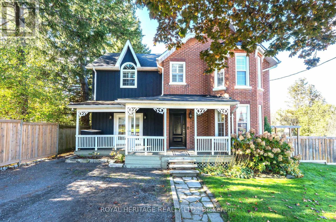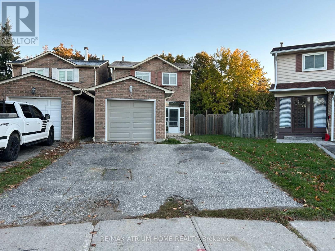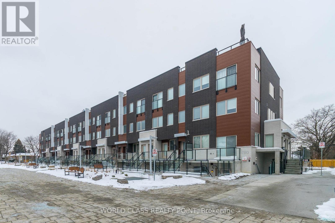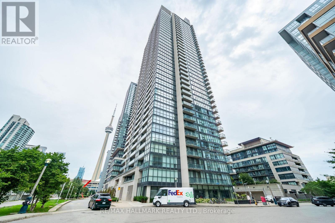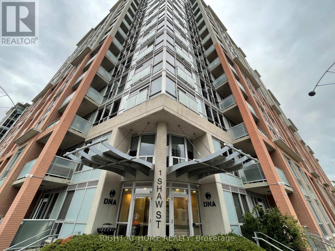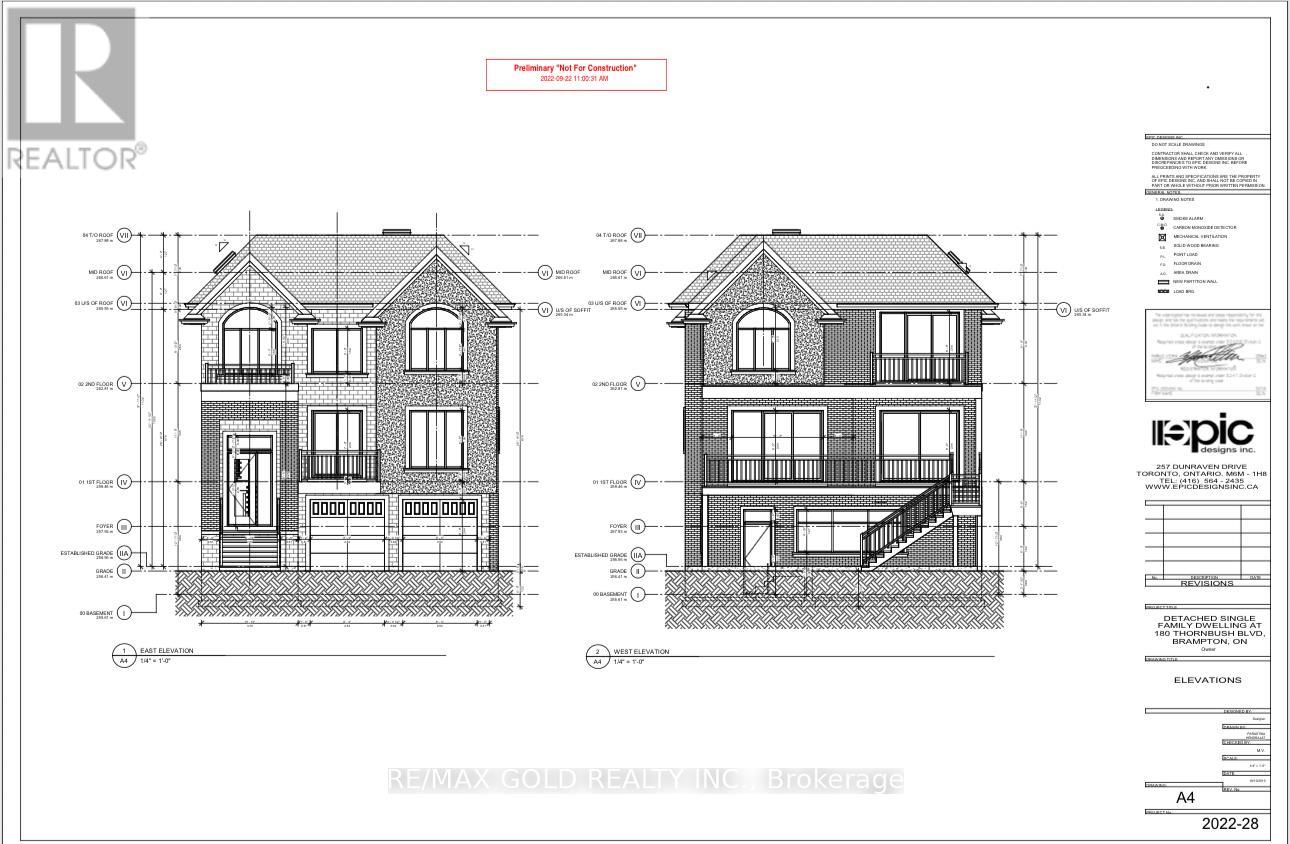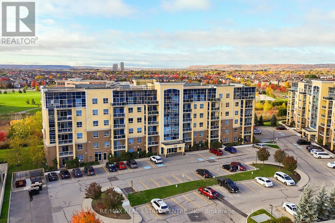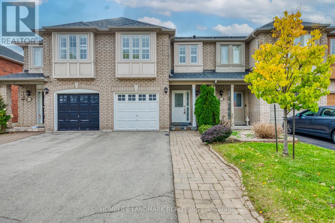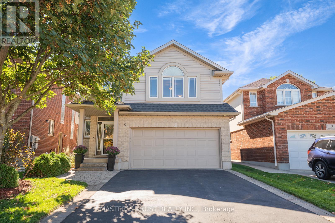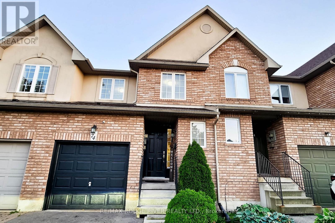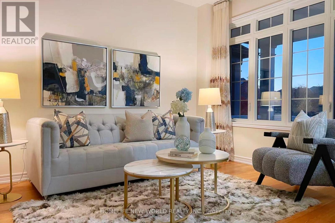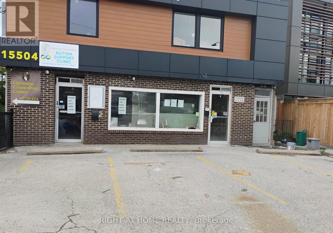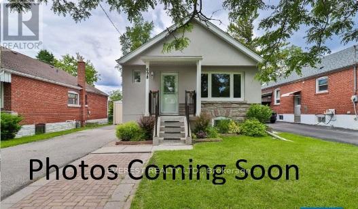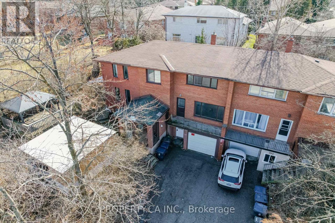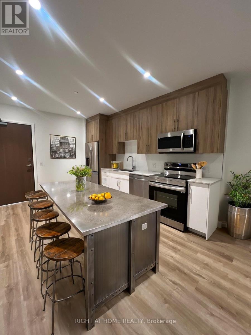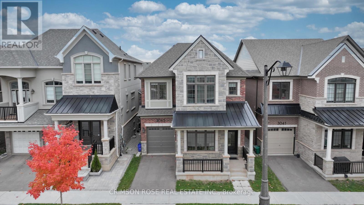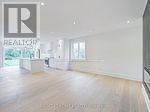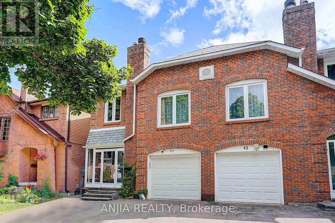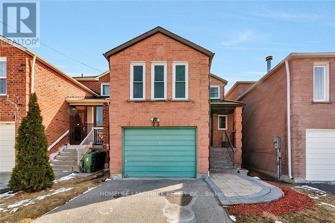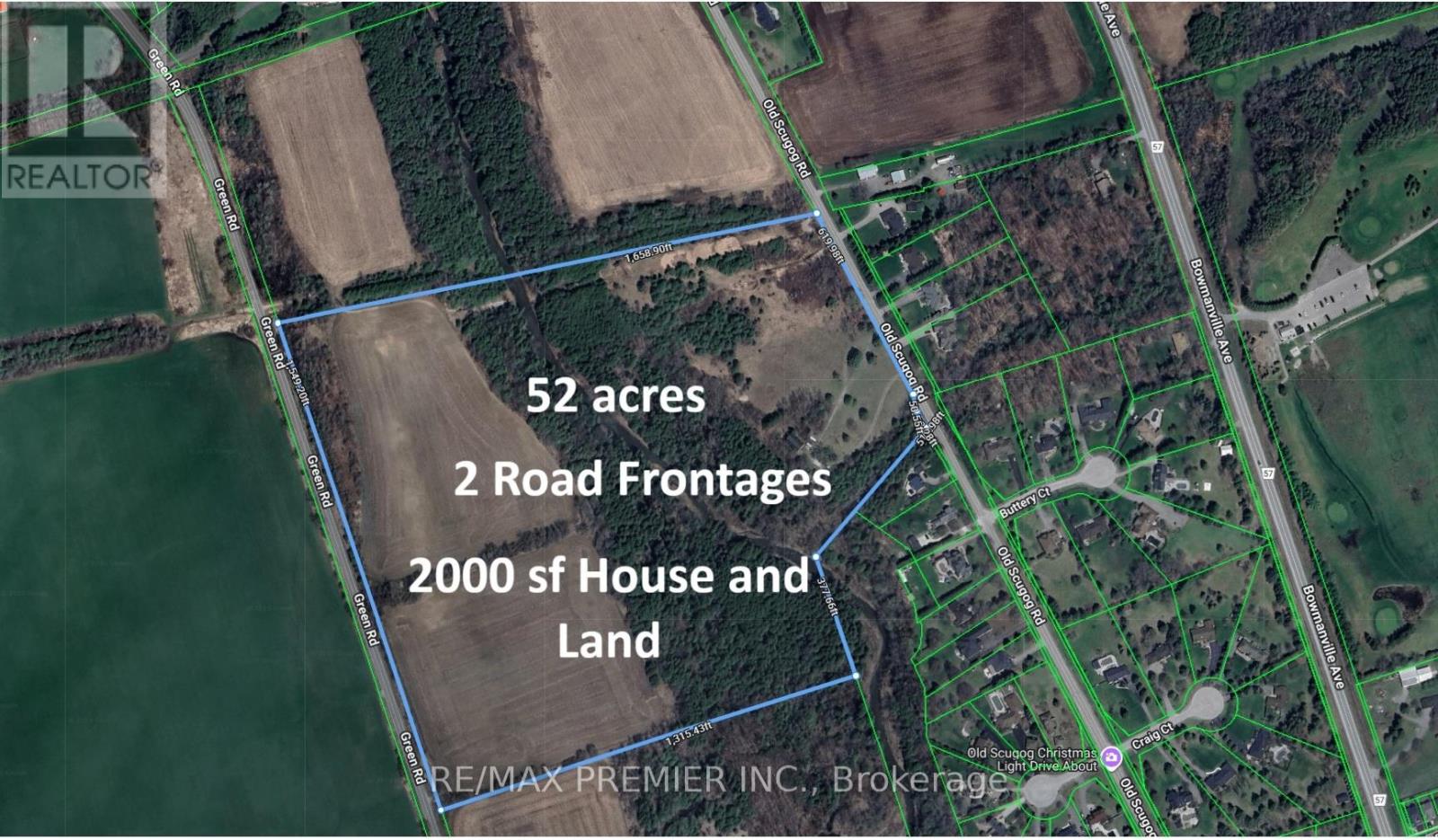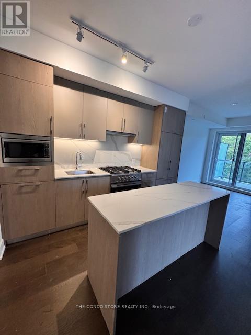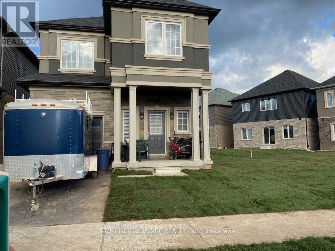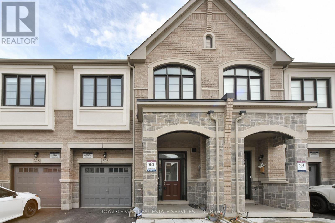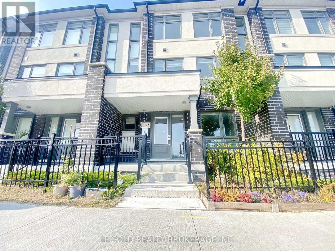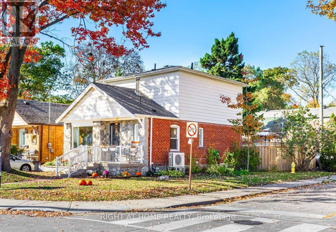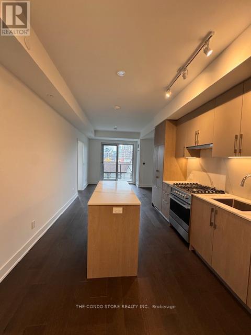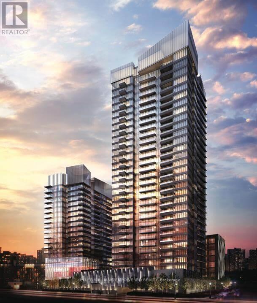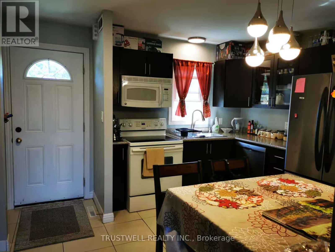Team Finora | Dan Kate and Jodie Finora | Niagara's Top Realtors | ReMax Niagara Realty Ltd.
Listings
417 Florence Drive
Peterborough, Ontario
Located in one of Peterborough's most sought after west end neighbourhoods, Jackson Creek Meadows, this impeccable home comes complete with a beautiful in-law suite and walkout on the lower level! The main floor presents with 9 foot ceilings, open concept design, gleaming flooring and ceramic throughout, coffered ceiling in dining room, and updated lighting. The cozy family room with gas fireplace opens into the kitchen, featuring quartz counters and updated cupboards, backsplash, with a dining nook leading out to your deck with a beautiful gazebo. Hardwood stairs take you upstairs to the 4 good sized bedrooms, including the master suite with walk-in closet and ensuite with oval soaker tub and tiled shower. The lower level is a bright and airy 1 bedroom in law suite with gas fireplace, it's own laundry room and walkout to your stone patio and fully fenced backyard with a stone walkway to the front yard. A short walk to the Trans Canada Trail and conservation land for the outdoor enthusiast, this home is in an area of great schools, parks, and very close to Highway 115 for commuters. This wonderful home has been well cared for and is move in ready! (id:61215)
82 - 3480 Upper Middle Road
Burlington, Ontario
Welcome to this beautifully maintained townhome, nicely tucked away at the back of the complex, and backing onto a treed parkette in the sought-after "Tucks Forest" community of Burlington. The main floor features a bright, open-concept kitchen, complete with a cozy breakfast area and a breakfast bar that overlooks the spacious living and dining room. The living/dining area boasts laminate flooring and a sliding patio door that walks out to an upper balcony with lovely views of the park. Upstairs, you'll find a carpet-free upper level with two generously sized bedrooms, both with soaring cathedral ceilings. The spacious primary bedroom includes double closets and a large bay window. This level also features a convenient second-floor laundry area and an updated bathroom (2021) with a soaker tub and separate shower. The fully finished walk-out basement offers versatile space ideal for a home office, recreation room, or additional bedroom for guests. It also includes a bathroom, inside access to the garage, and a walk-out to the private backyard and deck backing onto a park. Additional updates include a new furnace and air conditioning unit, brand new carpet on both staircases, and freshly painted. A short drive to Appleby GO and Burlington GO stations, and quick access to the 403 and 407. A short walk to many amenities that are close by, including schools, parks and more. This home is ideal for the first-time buyer or downsizer, don't miss out. (id:61215)
72 Pepperell Crescent
Markham, Ontario
**Freshly painted walls** Bright & spacious 3 bedroom house at a quiet neighbourhood by Warden & Steeles. Efficient layout. Premium hardwood flooring in the the living & dining room. Quartz kitchen counter, tiled backsplash. **Brand New Stainless Steel Fridge & Stove** Right behind Risebrough Park. Steps away from T&T supermarket, Shoppers Drug Mart, restaurants, banks & more. TTC bus stop just around the corner. (id:61215)
126 Cascade Circle
Richmond Hill, Ontario
Builders & Investors Rare 95 Corner Lot in Prime Richmond Hill!Welcome to this well-maintained, sun-filled home on a premium 95-foot wide corner lot, located on a quiet and family-friendly circle in one of Richmond Hills most desirable neighbourhoods. Featuring beautiful curb appeal and bright, spacious rooms, this property offers endless possibilities for investors, builders, or homeowners looking to customize their dream home.Nestled in the sought-after Bayview Secondary School district and close to all amenities, GO Transit, parks, shopping, and more. Whether youre planning a custom build, a renovation, or simply seeking a great investment, this is a rare opportunity you dont want to miss!Please Note: Property is currently tenanted 24 hours notice required for all showings Showings allowed 8:00 AM to 8:00 PM please respect the tenants privacy. (id:61215)
85r Condor Avenue
Toronto, Ontario
Welcome to this rare laneway development that includes three floors of high-end living space. This custom built, Lanescape designed house, has been meticulously designed and curated with fixtures and finishes throughout that provide an elevated living space providing comfort, efficiency and convenience. The main floor features a contemporary kitchen with abundant storage, generous quartz countertops, Full-Size Premium Appliances (6 burner gas range), pot-filler faucet and custom walnut millwork throughout. Main floor contains a versatile dining or living space and a convenient powder room. Upstairs, you'll find 2 generously sized bedrooms that are bathed in natural sunlight, both containing closets. Stackable laundry is located upstairs! The open concept basement can provide a comfortable family room, office or gym space. Elevated finishes include polished concrete floors on the lower level with in-floor heating, a 3rd bathroom and large windows with deep window wells accentuating the space. Hardwood flooring on the upper levels, pot lights throughout and skylights are additional features that make this a truly unique property. The house also has a bonus private outdoor space for extra dining/entertaining (direct gas line). Located in the heart of The Pocket, the house offers direct access from a quiet laneway, which often plays host to community and social gatherings. Close to transit (10 minutes to Donlands subway station; steps to Jones bus). A short stroll to Phin park, Withrow Park, Danforth, restaurants, shops and more. On street parking available. (id:61215)
1010 - 600 Fleet Street
Toronto, Ontario
One Parking Is Included. Bachelor Condo In The Much Sought After Malibu Building At 600 Fleet St. This Building Has It All! 3 Level Fitness Club With Indoor Pool, Whirlpool, Outdoor Sundecks With Bbqs, Juice Bar, Exercise Room, Party Room And Harbor Front View! Perfect For A Busy Professional Who Wants To Be Steps From Everything. This 10th Floor Condo Features A Quiet Balcony, Ensuite Laundry, Full Kitchen With Appliance, Hard Wood Floor, A Full 4 Piece Bathroom. Steps From Everything. Ttc, The Rogers Centre, Shops, Restaurants And All Kinds Of Night Life. Steps From The Beach And Lake Ontario! (id:61215)
932 - 3 Concord Cityplace Way
Toronto, Ontario
Welcome To Concord Canada House - The Landmark Buildings In Waterfront Communities. Brand New Urban Luxury Living Located In The Heart Of Toronto Downtown. Open Concept Layout, Built-In Miele Appliances, Finished Open Balcony With Heater & Ceiling Light. Great Residential Amenities With Keyless Building Entry, Workspace, Parcel Storage For Online Home Delivery. Minutes Walk To CN Tower, Rogers Centre, Scotiabank Arena, Union Station...etc. Dining, Entertaining & Shopping Right At The Door Steps. (id:61215)
Ph101 - 35 Empress Avenue
Toronto, Ontario
Location! Direct Underground Access To Subway, Steps to Restaurants, Theatre & Shopping, This Penthouse 1+1 Unit Offers Breathtaking Panoramic View From Your Oversized Balcony W/Cedar Decking, Soaring 9 Foot Ceiling, Practical Layout Over 700Sqft Features Spacious Living/Dining Room, Stainless Steel Kitchen Appliances, Huge W/I Closet In Bedroom, 24-Hr Concierge, Building Amenities: Exercise Room, Sauna, Guest Suites, Squash/Racquet Court, Ample Visitor Parking (id:61215)
93 Pelham Drive
Hamilton, Ontario
Stunning sun-filled corner home in the desirable Meadowlands community featuring 4 bedrooms, 2.5 bathrooms, and a fully finished basement with 2 bonus rooms ideal for a home office, gym, or guest suite. This beautifully property offers an updated kitchen, hardwood flooring throughout of main and 2nd floor, a professionally landscaped fenced yard with a shed, and a spacious 4-car driveway. Enjoy an abundance of natural light from its premium corner lot and unbeatable convenience with close proximity to top-rated schools, parks, banks, and major shopping at Meadowlands Power Centre (Costco, Walmart, Home Depot, Cineplex, Sobeys). Minutes from McMaster University, Mohawk College, and Highway 403, This home truly has it all! (id:61215)
47 - 14 Williamsburg Road
Kitchener, Ontario
Welcome to 47-14 Williamsburg Road. This bright and spacious carpet free 3 bedroom, 1.5 bathroom, townhouse condo would be a great place to call home. The main level has a great layout offering a separate living room and dining room that both overlook your private fenced yard. The kitchen is spacious with granite countertops as well as lots of storage and is open to the living room. This floor also includes a main floor laundry & powder room combination. On the second floor you will find 3 spacious bedrooms and a 4 piece main bath with soaker tub. The basement is partially finished with a storage room, 2 bonus rooms and is a great additional space that can serve many purposes. This well maintained condo complex is clean, quiet, provides covered parking and is close to all amenities, including highways, shopping, public transit, and schools. (id:61215)
Ground Floor & Basement - 49 Howbert Drive
Toronto, Ontario
Newly Renovated 2-Bedroom Semi-Detached House with a separate entrance. Approx 1000 sq-ft. Features stunning laminate and vinyl flooring throughout the main and lower levels. Spacious kitchen and private full laundry room.Excellent location and close to supermarkets,Shopping Center, Highways 401 & 400, TTC transit,Weston GO Station, Humber River Hospital, schools, and parks. Perfect for small families or professionals. (id:61215)
532 Steddick Court
Mississauga, Ontario
Absolutely stunning and spacious townhouse located on a quiet, child-safe street in a highly sought-after neighbourhood. Steps to top-rated schools, shopping, transit, parks, community centres, library, Square One, Heartland, and easy access to Hwy 401/403. Beautifully updated throughout, featuring hardwood floors on the main and second levels, a bright and sun-filled kitchen and living room, and a walk-out to a private fenced backyard patio. Enjoy a fully finished basement and an extra-long interlock driveway with plenty of parking. This hidden gem is move-in ready and a must-see! Some photos AI Virtually Staged For Illustration Purpose. (id:61215)
401 - 2485 Eglinton Avenue W
Mississauga, Ontario
Be the first to live in this brand new 2-bedroom, 2-bathroom condo at this beautiful condo !Experience modern living at its finest in this never-lived-in suite featuring an open-concept layout filled with natural light from large windows. The stylish kitchen boasts sleek cabinetry and stainless steel appliances - perfect for cooking and entertaining.The primary bedroom includes a private ensuite, while the second bedroom and full guest bathroom offer comfort and flexibility. This unit also comes with a parking space and locker for added convenience.Located in a prime area just steps from public transit, shops, and restaurants, this home offers the perfect balance of comfort and accessibility. Brand new - never lived in! Don't miss this opportunity - contact us today to schedule your private viewing! (id:61215)
55 - 2676 Folkway Drive Nw
Mississauga, Ontario
Welcome To 55-2676 Folkway Drive, Where Style, Comfort, And Community Come Together. Nestled In One Of Mississauga's Most Sought-After Family Neighbourhoods, This Fully Renovated And Meticulously Maintained Townhome Is Truly Move-In Ready. Featuring 3 Spacious Bedrooms, 3 Beautifully Updated Bathrooms, And A Smart, Functional Layout, This Home Offers Everything Today's Family Desires. The Modern Kitchen Impresses With Sleek Stone Countertops, Custom Cabinetry, And Stainless Steel Appliances-Perfect For Cooking, Entertaining, Or A Quick Bite Before Starting Your Day. Hardwood Floors Flow Seamlessly Across The Main Level, Complemented By Fresh, Contemporary Paint Throughout. Upstairs, Unwind In A Spa-Inspired Bathroom Featuring A Stand-Up Shower With A Built-In Bench-A Daily Touch Of Luxury You'll Love. The Finished Basement Adds Valuable Flexible Space, Ideal For A Family Lounge, Home Office, Or Personal Gym. Located In A Quiet, Family-Friendly Enclave, You'll Enjoy Access To Top-Rated Schools, Scenic Trails, Parks, Shopping, Transit, And Major Highways Just Minutes Away. This Isn't Just A Home-It's A Place To Grow, Invest, And Thrive. Book Your Private Tour Today And Discover Why It Stands Out From The Rest. (id:61215)
17 - 1010 Cristina Court
Mississauga, Ontario
Welcome to Unit 17 at 1010 Cristina Court - a hidden gem in the heart of Clarkson Village! This rarely offered bungaloft townhome combines effortless main-floor living with open-concept design and ENDLESS potential. From the moment you enter, you're greeted by soaring 22-foot cathedral ceilings that flood the space with natural light and create a true sense of airiness and volume. The main level features a spacious primary suite with large windows overlooking greenspace, a sunny second bedroom and a massive living and dining area that flows seamlessly throughout. The home's layout offers the RARE opportunity to add a custom loft or mezzanine, ideal for a home studio, library, or guest retreat. Downstairs, a walk-out lower level offers a third bedroom, full bathroom, and in-law suite potential, ample space for guests, extended family! With abundant storage, an attached garage with custom workshop loft, and low-maintenance living, this home checks every box for comfort and flexibility. Set within a quiet, well-kept enclave, Cristina Court is one of Clarkson's best-kept secrets-just steps from Lakeshore Road West's boutique shops, cafes, restaurants, and everyday amenities. You're a short walk or 5-minute drive to Clarkson GO Station, with downtown Toronto reachable in under 30 minutes. Enjoy easy access to Rattray Marsh, Jack Darling Park, the Waterfront Trail, and Lakeside Park, plus nearby QEW/403/407 connections for effortless commuting. Highlights: Bungaloft layout with main-floor primary suite; 22-ft cathedral ceilings w/potential to add a loft; Walk-out lower level with in-law suite potential; Three bedrooms, two full baths, and attached garage parking; Private walkout terrace surrounded by mature trees; Prime Clarkson location near GO, shops, and lakefront. Discover the rare blend of space, serenity & convenience. Come see this beautiful home! (id:61215)
20 Mountainberry Road
Brampton, Ontario
Spectacular DETACHED House ** RAVINE One Of Its Kind, Sits on 50* Wide 135* Deep Lot & No House In Front As Well. This Beautiful Detached Home Boosts 2585 Sqft Above Grade. Features 4 + 2 Bedrooms & 4 Bath. New Modern Paint Thru Whole House. White Kitchen with Quartz Counter Tops & Backsplash Also Comes With New Stainless Steel Appliances. Home Features Separate Formal Living/Family/Dining Rooms. Pot Lights On Main Floor. Never Rented 2 Bedroom Basement With Huge Living/Rec Area, Separate Entrance From Garage & Full Washroom. Walk Out To **Ravine Backyard With Huge Lot**. A Must See Property! **Watch Virtual Tour** (id:61215)
63 Mount Fuji Crescent
Brampton, Ontario
One Of A Kind 3 Bedrooms Semi-Detached Home With Upgraded Kitchen S/S Appliances - Stove, Fridge, Dishwasher. Pot Lights, Upgraded Washrooms, Beautiful Backyard Deck With No House Behind For Relaxation. A Lot Of Natural Light In House. Walk Out To **Beautiful Yard**. Huge Walk-In Closet In Master Bed. You Name It & This Home Has It All. ** Spent Over $$$ Thousands On Upgrades. Never Used Basement have Separate Door & Full Washroom. Amazing Location, Must See Property For 1st Time Buyers. (id:61215)
73 Vanessa Drive
Orillia, Ontario
Welcome to Westridge! This 3-bedroom, 2.5-bathroom townhome offers an open-concept main floor with a great layout, perfect for everyday living and entertaining. The eat-in kitchen opens to your private, fully fenced backyard, ideal for family gatherings or relaxing outdoors. Upstairs features 3 spacious bedrooms, including a primary bedroom with a 4-piece ensuite and jacuzzi tub, plus a 4 piece bathroom for the other bedrooms to share. The basement includes a bathroom rough-in, offering the potential to fully finish the space and add your personal touch. Enjoy the convenience of being close to transit, school bus routes, shopping, highway access, parks, and trails! (id:61215)
9 Montclair Road
Richmond Hill, Ontario
Discover exceptional family living in the heart of Bayview Hill. Nestled on a prestigious tree-lined street, this meticulously maintained home at 9 Montclair Rd blends timeless elegance with modern comfort. Boasting over 5,000 square feet of living space, this grand residence offers an impressive sense of scale and sophistication. From the moment you step through the grand entryway, you are greeted by abundant natural light and an open-concept layout that seamlessly connects the formal living and dining areas. The kitchen features high-end finishes, custom cabinetry, and ample counter space, while the family room offers a warm, inviting atmosphere with a focal-point fireplace. Expansive windows throughout the home frame serene views of the landscaped gardens, creating a perfect balance of indoor and outdoor living. Every corner of this residence reflects attention to detail and a commitment to both style and functionality, making it ideal for entertaining as well as everyday family life.The second floor presents a beautifully appointed bonus area, a true extension of the home's refined living space. Bathed in natural light, this flexible room can serve as a home office, cozy reading lounge, or a dedicated study space for children, while still leaving ample room for creative use-yoga, hobbies, or a media retreat. With elegant finishes and thoughtful design, it complements the home's generous layout, providing both functionality and a quiet retreat for work or relaxation.Located in one of Richmond Hill's most sought-after communities, this residence is surrounded by multi-million-dollar homes, top-ranked schools-including Bayview Secondary with the IB program-lush parks, and convenient access to highways, shopping, and fine dining. Enjoy the prestige, tranquility, and sense of community that make Bayview Hill truly unmatched.This is more than a home-it's an opportunity to experience refined family living in one of the GTA's most exclusive neighbourhoods. (id:61215)
5258 Old Brock Road
Pickering, Ontario
Welcome to this beautifully updated Victorian Century Home in the heart of Claremont, offering the perfect blend of timeless charm and modern sophistication. This 3-bedroom (formerly 4-bedroom), 3-bath residence boasts over 2800 sq. ft. of thoughtfully designed living space and sits proudly on a large, private lot surrounded by mature trees. The home features a spacious family-size kitchen with a center island, gourmet-grade appliances, and a dual cooking system with 6 gas burners and an electric oven, ideal for the passionate home chef. The walk-through pantry offers abundant storage and a second built-in fridge and freezer. High ceilings throughout the main floor add a sense of grandeur, while the inviting family room with a gas fireplace and French doors opens to a covered porch, perfect for year-round relaxation. The large living and dining room combination is ideal for hosting large gatherings, featuring hardwood floors, wainscoting, pot lights, and oversized windows that flood the home with natural light, highlighting its warmth and elegance. Upstairs, the primary suite impresses with a Juliette balcony, heated ensuite floors, and updated windows. The fenced backyard is a family haven, complete with a two-tier deck, kids' play area, and garden shed. This home showcases true pride of ownership, turn-key and move-in ready, offering a rare opportunity to own a stunning piece of Claremont's history with every modern convenience. (id:61215)
75 Mccool Court
Toronto, Ontario
Newly Renovated home! Prime Location! Separate Entrance to go to basement. Freshly Painted, 3 bedrooms with hardwood floor on the second floor. New widow coverings, Close To schools, Public Transportation, plaza And Amenities. (id:61215)
Th62 - 780 Sheppard Avenue E
Toronto, Ontario
Gorgeous Luxury Stacked Townhouse With Parking And Locker Across The Bessarion Subway On Sheppard. Close To Highways, Bayview Village Shopping Centre. Grocery, Ttc And Amenities At Walking Distance. 9 Feet Ceiling. Exceptional Opportunity. Fridge, Stove, Dishwasher, Microwave With Hood Fan, Full Size Stackable Washer And Dryer (id:61215)
3008 - 25 Capreol Court
Toronto, Ontario
Move in Ready. Available on Jan 1 2026 . Fully furnished, Bright & Modern 1 bedroom, 1 bathroom condo on the 30th floor. Enjoy breathtaking views of the city skyline and Lake Ontario from your private balcony and floor-to-ceiling windows. Owner-occupied, freshly painted, and featuring custom cabinets this well-maintained suite is move-in ready. The smart open-concept layout maximizes space, natural light, and comfort. Located in the heart of downtown, you are steps from parks, top-rated restaurants, world-class entertainment, CN Tower, Rogers Centre, waterfront trails, and transit. Quick access to the Gardiner Expressway makes commuting effortless. Includes 1 parking space + 1 locker . (id:61215)
403 - 1 Shaw Street
Toronto, Ontario
Welcome to your home at DNA Condos, where modern design meets unbeatable convenience in the heart of King West! This stylish 1-bedroom condo features soaring 9 ft exposed concrete ceilings, hardwood floors throughout, and a bright, open-concept layout perfect for everyday living and entertaining. The sleek modern kitchen is a chef's dream with stainless steel appliances, a gas stove, granite countertops and tall cupboards. Step out from your primary bedroom with a semi-ensuite 4-piece bath, onto the private balcony, complete with a gas BBQ hookup - a rare city luxury! The suite also include ensuite laundry, 1 parking space, 1 locker, and all light fixtures and window coverings. DNA Condos is one of Toronto's most sought-after addresses, offering a chic lobby, fitness facilities, a 24-hour concierge, a rooftop terrace with BBQs, and a stylish party room. Here, you're not just buying a home - you're joining a vibrant community. Live just steps from Liberty Village, King West, and some of Toronto's best dining, nightlife, and shopping. Transit is effortless with the TTC right at your door, and plenty of green spaces like Massey Harris Park, Stanley Off-Leash Dog Park, and Liberty Village Dog Park are nearby for a breath of fresh air. If you're looking for the perfect downtown pad, this condo checks all the boxes! (id:61215)
180 Thornbush Boulevard
Brampton, Ontario
POWER OF SALE! Attention builders and developers! Don't miss this rare opportunity to build your dream luxury home on a fully serviced, premium lot in one of the areas most prestigious new neighbourhoods. Surrounded by custom multi-million-dollar homes, this property offers the perfect blend of elegance and tranquility. It comes with permit-ready architectural drawings for a stunning 4-bedroom, 4-bathroom open-concept home, and all city permits are already approved ready for immediate construction. Located close to major highways, top-rated schools, beautiful parks, and shopping, this lot offers both convenience and class. Whether you're building for personal use or as an investment, this is a golden opportunity to create a home that truly defines luxury living. (id:61215)
305 - 1419 Costigan Road
Milton, Ontario
Welcome to 1419 Costigan Road, #305 in the heart of Milton - a beautifully updated and well maintained 1,274 square foot unit offering a rare blend of space, upgrades and unobstructed views. Step inside this bright 2+1 bedroom, 2-bath unit (with a versatile "+1" den easily serving as a guest room or home office) and you'll immediately feel the generous size and lovely floorplan. The open-concept living and dining area is flooded with natural light, featuring hardwood floors, 9' ceilings, and a walk-out to your private balcony where you can wind down with a book and enjoy views of the greenspace. The well-appointed kitchen flows seamlessly into the living space, and features granite counters, backsplash, undermount sink, stainless steel appliances and ample cabinet space. Two generous sized bedrooms including an oversized primary with a massive walk-in closet and a convenient 3-piece ensuite bath. The den is not your average den, it is a spacious (120 square feet) separate room that offers flexible usage as an additional space for guests, a private home office, or just a large storage space. Convenient in-suite laundry with built-in cabinetry. Two designated parking spaces (1 underground and 1 surface level), plus a separate storage locker. Located in the beautiful town of Milton, you are never far from whatever you might need. Whether it's quick access to amenities, or a day spent on a nearby nature trail, Milton offers a range of amenities for all lifestyles. Building amenities include an exercise room, party room, and plenty of visitor parking. Just minutes to the 401, 407, GO train and Milton Transit. Walking distance to schools, parks, restaurants, and shopping. A peaceful retreat, right at home, don't miss this one. (id:61215)
2276 Grouse Lane
Oakville, Ontario
Don't miss the opportunity to own this beautifully maintained, carpet-free 3-bedroom, 3-bath cozy townhouse in one of Oakville's most desirable neighborhoods - West Oak Trails! Offering nearly 2,000 SF of stylish and functional living space, this home features brand new stainless steel appliances(Fridge, Range, Washer/Dryer) and Luxury Bosch D/W in a freshly renovated kitchen. Perfect for young families, it's nestled in a friendly community close to top-rated schools, parks, scenic trails, and recreational facilities. The interior is freshly painted , includes California shutters with upgrades Lights fixture. Enjoy a shared backyard with decks, ideal for family gatherings, plus a large finished basement that can serve as a playroom, home office, or gym. Conveniently located near Forest Trail School, Garth Webb Secondary, Oakville Trafalgar Memorial Hospital, and nearby plazas, this move-in-ready home perfectly blends comfort, convenience, and lifestyle - truly a must-see for families seeking the best of West Oak Trails living! (id:61215)
5 Howden Crescent
Guelph, Ontario
Welcome to 5 Howden Crescent! This 4-bedroom, 4-bathroom CARPET-FREE double garage home is beautifully finished on all levels and located in the very desirable neighborhood of Pineridge/Westminister Woods. Steps to Sir Isaac Brock public school, parks and the new High School scheduled to open in 2026-2027. Short drive to the University of Guelph, Hwy 401 and all major amenities. Situated on a quiet crescent BACKING ONTO GREEN SPACE. 4 spacious bedrooms upstairs including a master bedroom with his and hers walk-in closets and a four-piece ensuite bathroom. Bright kitchen with quartz countertop and stainless steel appliances. Fully finished WALKOUT BASEMENT with a kitchenette and three-piece bathroom. With a large back deck facing green space, this is the home you have been waiting! Upgrades include: Hardwood Stairs (2017), Roof (2019), Second Level Hardwood Floor (2023), Owned Water Heater (2023), Heat Pump (2023), New Paint (2023), Basement Kitchenette (2023), Dishwasher (2024). (id:61215)
74 Meadow Wood Crescent
Hamilton, Ontario
Welcome to this gem of a home in the heart of Stoney Creek Mountain, Hamilton! This bright and beautifully maintained freehold property boasts a smart, functional layout designed for modern living. The main floor features a spacious living area perfect for family time, and a modern, updated kitchen complete with stainless steel appliances and ample counter space. The adjoining dining area is ideal for everyday meals or entertaining guests. Upstairs, you'll find three generously sized bedrooms. The oversized primary suite includes a luxurious 4-piece en-suite and a large walk-in closet for your perfect private retreat. The fully finished basement offers a large recreational space, perfect for movie nights, playtime, or even a home gym. Step outside to a charming backyard, ideal for summer BBQs and outdoor gatherings. Located close to highways, schools, restaurants, parks, and public transit, this home truly has it all. Don't miss your chance to own this exceptional property. Book your showing today! (id:61215)
10 Elphee Lane
Markham, Ontario
Welcome To Your Dream Home In The Heart Of Cornell ! This Detached Home Is The Perfect Blend Of Modern Elegance& Functionality! 9-Foot Ceilings On The Main Floor ,Sun Filled Living Room, Open Concept Kitchen Layout & Large Centre Island Perfect For Family Gatherings. Featuring 4 Spacious Bedrooms, (2 Master Bedrooms); Large Master Bedroom W/5Pc Ensuite. *Especially A Separate Entrance Finished Basement with 2 bedrooms Suite with Extra Rental Income*. Overlooks The Park!! The Community of Cornell Offers a Peaceful Setting with Clear Views, The Home is Ideally Located Near Markham-Stouffville Hospital, Cornell Community Centre, parks, and Top-Rated Schools, Transit, Highways. Don't Miss Out This Incredible Opportunity To Live In The Beautiful Neighborhoods! (id:61215)
15504 Yonge Street E
Aurora, Ontario
Discover a versatile commercial property on Yonge Street in Aurora, offering flexible leasing options ranging from 200 square feet up to 6,000 square feet, perfectly suited to accommodate your specific business needs. Whether you're planning to establish a medical clinic, dental office, therapy center, or other professional services, this space provides ample room for growth and customization. Located in a highly visible and accessible area, the property ensures convenience with dedicated parking spaces to support staff and clientele. Don't miss out on this chance to secure a prominent presence on Yonge Street in Aurora and elevate your business to new heights. please see the attachments for more description. With C3 zoning and lots of parking there is a vast verity of businesses possible to do in this unique building. You can choose from Yonge front store to have single office with shared lobby, or have your own 2 room office space. endless opportunity. Contact L.A to book your showing and see what option fits your need. (id:61215)
182 Matawin Lane
Richmond Hill, Ontario
Welcome to this Two BEDROOMS luxury town home by Treasure Hill, Bright open-concept, modern kitchen with quartz countertops, stainless steel appliances, and an upgraded electric fireplace. Close Hwy 404, Transit, Restaurant, Costco, Schools, Park, Bank, Tim Horton, Walmart. (id:61215)
698 Pharmacy Avenue
Toronto, Ontario
Brand New 1 Bedroom unit in basement with private washroom, kitchen and separate entrance. Laundry sharing. 1 parking available. walking to TTC transit. close to upcoming LRT subway line. Conveniently Located Near Top-Rated Schools, Shopping Centers, Parks, And Both Warden And Victoria Park Subway Stations, This Home Is Just Steps Away From TTC Bus Stops, Making Commuting Easy. (id:61215)
701 Finch Avenue W
Toronto, Ontario
Investment Opportunity to own this spacious 2,300 sq ft semi-detached property that features three separate entrances-perfect for multi-family living, extended families, or investors seeking strong rental income. Located just one bus to Finch Subway and close to all major amenities, this property offers great convenience for tenants or owner-occupiers. The lower-level features private entrances, providing added privacy and rental flexibility. Surrounded by mature trees, the property boasts a secluded outdoor patio and private walkway. Whether you're looking to house multiple generations under one roof, or simply add a high-performing asset to your portfolio. Bright, spacious, and loaded with potential. A must-see for savvy investors. (id:61215)
414 - 525 New Dundee Road
Kitchener, Ontario
Experience lakeside living at Rainbow Lake. This modern 1-bedroom, 1-bath condo offers an open-concept space with a sleek kitchen featuring stainless steel appliances and ample storage. Enjoy a spacious balcony and the convenience of in-suite laundry. Building amenities include a gym, yoga studio, sauna, library, social lounge, party room, and pet wash station. Residents have exclusive access to Rainbow Lake for kayaking, swimming, and more. (id:61215)
3045 William Cutmore Boulevard
Oakville, Ontario
A beautiful modern 4-bedroom, 4-bathroom home in one of Oakville's most desirable communities. Boasting 2,659 sq. ft. above ground with the partially finished basement. Features many custom, post-build upgrades meticulously chosen for elevated style and quality. With soaring 10-foot ceilings on main floor, this home feels open, elegant, and full of natural light. The chef-inspired kitchen is a true showstopper featuring premium appliances, a sleek Caesarstone island and backsplash, and a custom-built stove hood by the builder. Custom touches are found throughout: designer light fixtures, upgraded power room stones and vanity, upgraded cabinets, upgraded basement nook, master bedroom closet organizer, etc. The upper level is a sanctuary of relaxation. The primary bedroom is a retreat in itself, complete with a spacious walk-in closet and a spa-inspired ensuite. Unwind in the luxurious soaker tub or refresh in the glass-enclosed shower. Three additional bedrooms and 2 full washrooms. Newly added back deck provides a great outdoor space for relaxing or entertaining. Located in a family-friendly Oakville community, surrounded by parks, forests, trails and creeks, This home is just minutes from high-ranking schools, major highways, shops and all essential amenities! Home is still under Tarion Warranty! Don't miss this gem! (id:61215)
26375 Woodbine Ave Avenue
Georgina, Ontario
Welcome to 26375 Woodbine Avenue, a breathtaking brick bungalow nestled on nearly 10 picturesque acres, just steps from Lake Simcoe. Boasting approximately 4000 square feet of total living space, this completely updated home features new kitchens, bathrooms, roof, skylights, hardwood flooring, windows, and doors, reflecting premium craftsmanship and modern elegance. The property includes a spacious ~1900 sq ft two-bedroom in-law suite, ideal for extended family, guests, or rental income. The main level offers an open, airy layout flooded with natural light, while the lower-level suite provides privacy with its own separate walkout entrance. Surrounded by expansive land in a serene lakeshore community, this move-in-ready raised bungalow seamlessly blends contemporary luxury with rural charm, making it an ideal family home or investment opportunity. (id:61215)
40 Foxglove Court
Markham, Ontario
Ravine Lot! & Walk-Out Basement!! Potential 4th Bedrooms On Second Floor!!! Top-ranking Schools!!! Modern Designed, Newer Renovation!!! This Beautifully Updated Home is Located In One of Unionville's most Sought-After neighbourhoods, Renowned For Its Top-Ranking elementary and High Schools. Step Inside To An Open-Concept Main Level, Where A Chef Inspired, Upgraded Kitchen With Dual Sinks, Two Faucets, And A Spacious Central Island Flows Seamlessly Into The Dining And Living Areas. Accented By Elegant Pot Lights. Walk Out To A Brand New Deck Overlooking The Park, Where You Will Enjoy Unobstructed, Serene Green Views Year-Round! The Impressive 12-Foot-High Family Room Offers Versatility And Can Easily Serve As A Grand Gathering Space Or A Private Bedroom. The Primary Retreat Features A Spa-Like Ensuite, Complemented By Three Additional Sun-Filled Bedrooms. Finished Walk-Out Basement Extends The Living Space With Its Own Kitchen, Washroom, And Two Bedrooms: Ideal For Multi-Generational Living, Guests, Or Rental Opportunities. A Rare Combination Of Modern Comfort, Timeless Elegance, And Breathtaking Views! This Home Truly Embodies Unionville Living At Its Finest! (id:61215)
23 Hillfarm Drive
Toronto, Ontario
Beautifully Maintained House! This Spacious 3 Bed Home Has Newer Carpet And Laminate Throughout. Ensuite And Walk In Closet In Master Bed. Functional Layout With Wood Burning Fireplace In Family Room. Walking Distance To Milliken District Park, A Short Drive To Grocery, Restaurants, Shopping, Scarborough Town Center And Easy Access To 401. (id:61215)
3722 Old Scugog Road
Clarington, Ontario
House with Farm land with acreage full of potential! On 2 road frontages totalling 2169'. Next to developed lots with large neighbouring homes! Get in while you can, the area is changing quickly and development is on the rise! Located in Heart of Bowmanville's Beloved Christmas Light Neighbourhood. Properties like this don't come up often! Nestled on 52.24 acres and backing onto the tranquil Bowmanville Creek and ravine. This "As Is" Full of Character home offers unmatched privacy, space and potential. With 52.24 acres in a high-demand area, this is one of the few large parcels available. An exceptional opportunity to create your dream estate, farm the land or perhaps land bank for future investment. Enjoy fishing right in your backyard. Just a short drive to Pingles Farm Market, Golf Courses, Beautiful Parks, Historic Downtown Bowmanville and nearby big box amenities. Located in a highly sought-after area, this property combines the best of nature, space, and convenience. Please Note: The Home & Barn are being sold in "As is, where is condition." The seller makes no representations or warranties regarding the property, its structures, fixtures, or chattels. Schedule a tour and see for yourself. **The Seller financing VTB available for Buyer with a $1.2 Million Down payment for a maximum period of two years. Interest and other terms to be negotiated. (id:61215)
407 - 8 Manor Road W
Toronto, Ontario
The Luxurious Davisville Units are available.Come and live in this exclusive new mid-rise boutique residence in the heart of the highly sought after Yonge & Eglinton neighborhood. This 2 Bedroom + Den Unit Is offering a spacious open concept layout with elegant modern finishes, integrated appliances all while combining comfort and style in a vibrant urban setting. Enjoy top-tier amenities, including a fully equipped gym, yoga studio, pet spa, business center, rooftop lounge, and an outdoor entertaining area perfect for gatherings or quiet relaxation. Just steps from everything you need with trendy restaurants, grocery stores, boutique shops,and the subway are all minutes away.Locker Included and Internet Included for the first year only. Parking is available for an additional $250/month. (id:61215)
12 Poole Street
Brant, Ontario
Welcome to this beautifully appointed 4-bedroom detached home in the highly sought-after Natures Grand community by LIV in Brantford, Ontario. Designed with both comfort and style in mind, this home features 2.5 bathrooms, a single car garage, and a spacious primary bedroom complete with a private en-suite. Step inside to discover a bright and inviting open-concept layout where the kitchen, dining, and living areas seamlessly blend together, perfect for entertaining or enjoying quiet family moments. The kitchen is thoughtfully crafted for both functionality and modern appeal, whether you're preparing dinner or sipping your morning coffee. Located just 3 minutes from Highway 403, this home offers easy access to Paris and surrounding areas while still being nestled in the peaceful natural surroundings of Brantford. With parks, schools, and the scenic Grand River close by, you'll enjoy the perfect balance of urban convenience and outdoor charm. Experience modern family living in a home that truly has it all - welcome to Natures Grand. (id:61215)
323 Thimbleweed Court
Milton, Ontario
Beautiful 4-Bedroom, 3-Bathroom Townhouse for Lease! Welcome to This stunning townhouse, located in a vibrant and newly developed area, offers the perfect blend of modern elegance and comfort. Spacious 4 bedrooms and 3 bathrooms, Stylish quartz countertop in the well equipped kitchen, nice colour enginered hardwood flooring throughout, Ample natural light floods the open-concept living space, convenient layout for comfortable living, master bedroom with ensuite and large size walk in closet, attached garage for parking convenience. Nestled in a sought-after new community, you'll enjoy the tranquility of the neighbourhood while having easy access to local amenities, schools, and parks. (id:61215)
1375 Shankel Road
Oshawa, Ontario
3-Storey Townhouse Unit For Lease. 1781 Sqft With Large Balcony (146 Sqft). 3 Generous Size Bedrooms, Luxurious Master Bedroom W/3Pc Ensuite Bathroom & Walk-In Closet. Modern And Spacious Layout With Plenty Of Natural Light. Open-Concept Living And Dining Area. Upgraded Kitchen With S/S Appliances And Center Island. Can Walk Out To The Balcony From Breakfast Area. The Opposite Is College Park Elementary School. 7 Mins Walk To Kingsway College. Surrounded Include: Kettering Park, Shopping, Restaurants, Bus Stops, Go Station, Etc. 7 Mins Drive To Hwy 401 And Hwy 418, Easily Trans To Hwy 407 And Other Highways. (id:61215)
78 Hollis Avenue
Toronto, Ontario
Beautiful Corner House In The Heart Of Birch Cliff Village, Walk To Birch Cliff School, Birchmount Secondary School, Newly Renovated Community Centre, Scarborough Gardens Arena And The Shops Of Birch Cliff. This Home Hits All The Marks, Renovated Kitchen, Spacious Main Floor, Large Master, Freshly Painted, 200 Amps Electrical Panel, Finished Basement with Separate Entrance, French Doors To Stunning Entertainer Dream Deck, Deck Has Solid Permanent Gazebo With Flat Screen Tv, Covered BBQ Area And Access To Detached Garage From Yard. Potential for a Garden House over Detached Garage. (id:61215)
401 - 8 Manor Road W
Toronto, Ontario
The Luxurious Davisville Units are available. Come and live in this exclusive new mid-rise boutique residence in the heart of the highly sought after Yonge & Eglinton neighborhood. This brand new 1 bedroom suite offers a spacious open concept layout with elegant modern finishes, integrated appliances all while combining comfort and style in a vibrant urban setting. Enjoy top-tier building amenities, including a fully equipped gym, yoga studio, pet spa, business center, rooftop lounge, and an outdoor entertaining area perfect for gatherings or quiet relaxation. Just steps from everything you need with trendy restaurants, grocery stores, boutique shops, and the subway are all minutes away. Experience luxury living with unbeatable convenience. Locker included and Internet included for the first year. No Pets/No Smoking. (id:61215)
1101 - 70 Queens Wharf Road
Toronto, Ontario
Prime Location of Fork York Neighbourhood with public school and community along Lake-Shore Lakeview pathway, 1 Bedroom + Den + 1 Bath condo unit with laminated floors with premium built-in appliances, cabinet organizers, quartz countertop. South facing balcony. Lifestyle living central entertainment and Family resident. Steps To TTC Transit streetcar (to Toronto Western Hospital, Union Station & TTC Subway Stations); Minutes walk to Loblaws, Farm Boy, Shoppers, Fort York Library, Canoe Landing Park and more. Toronto Western Hospital, Union Station, Billy Bishop Toronto City Airport (YTZ), King West, Queen West, Tech Hub, Financial/Entertainment Districts, QEW/Gardiner, Rogers Centre & more. Be A Part Of This Vibrant Community. (id:61215)
26 - 131 Rockwood Avenue
St. Catharines, Ontario
**THIS HOME IS SITUATED IN THE FAMOUS SOUGHT AFTER SECORD WOODS WONDERFUL NEIGHBOURHOOD. IT IS PERFECT TO RAISE A FAMILY, GREAT FOR WALKS & JOGS**UNIT BACKS ONTO PIC LEESON PARK** IT IS WALKING DISTANCE TO THE WELLAND CANAL PARKWAY, TRAILS & ST CATH MUSEUM**HOME IS FULLY MAINTAINED AND READY FOR RELAXATION AND UNWINDING, ENJOYING NIAGARAS GREAT WONDERS, CULTURES, BEAUTY, WORLD CLASS WINERIES AND FINE DININGS. THE FAMOUS PEN CENTRE AND THE OUTLET COLLECTION MALL IS 7 MINUTES AWAY IN THE OPPOSITE DIRECTION OF EACH OTHER. THERE IS EASY ACCESS TO HWY 406, QEW AND PUBLIC TRANSIT****HOME HAS A FUNCTIONAL LAYOUT:MAIN FLOOR:COZY EAT IN KITCHEN HAS A PICTURE WINDOW AND DOUBLE STAINLESS SINK, AMPLE CUPBOARD SPACE, BUILT IN SHELVING AND BEAUTIFULLY UPDATED LIGHT FIXTURES(2020). WARM INVITING LIVING/DINING ROOM (REMOTE LIGHTING FEATURE) WITH WALKOUT TO A BEAUTIFUL FENCED BACKYARD (2019)**GARDEN BEDS IN THE BACKYARD FOR THE AVID GARDENER WISHING TO GROW THEIR FAVOURITE FLOWERS &/OR VEGGIES, SOME PERENNIALS** THE BACKYARD IS PERFECT FOR FAMILY BARBEQUES,GAMES OR JUST STAR GAZING AND ALSO FEATURES A LARGE RETRACTABLE COVERED PERGOLA(2024).SECOND FLOOR:SPACIOUS MASTER BEDROOM WITH TWO DOUBLE CLOSETS (HIS/HERS) AND TWO SETS OF WINDOWS FOR PLENTY OF NATURAL LIGHT, TWO SETS OF REMOTE FANS WITH LIGHT FEATURES**SECOND BEDROOM WITH WINDOW AND BUILT IN SHELVING AND CLOSET**4 PIECE BATHROOM WITH WINDOW FOR FRESH AIR UPDATED VANITY SINK (2024)**NOTE THIS WAS ORIGINALLY A 3 BEDROOM UNIT WHICH CAN BE CONVERTED BACK FROM A 2 BEDROOM**BASEMENT:**AN IMMACULATELY FINISHED BASEMENT(2019) WITH HUGE FAMILY ROOM, WINDOWS AND STORAGE CLOSET**SPACIOUS 2 PIECE BATHROOM**UTILITY/LAUNDRY ROOM WITH STACKED WASHER AND DRYER GIVES TOTAL LIVING SPACE OF 1182 SQUARE FEET.VERY REASONABLE CONDO FEES THAT COVERS SNOW REMOVAL, EXTERIOR REPAIRS AND MAINTENANCE, PARKING, WATER AND OTHERS SO YOU CAN RELAX AND BE HAPPY TO BE HOME.OFFERS WELCOME ANYTIME, THANK YOU FOR SHOWING OUR HOME! (id:61215)

