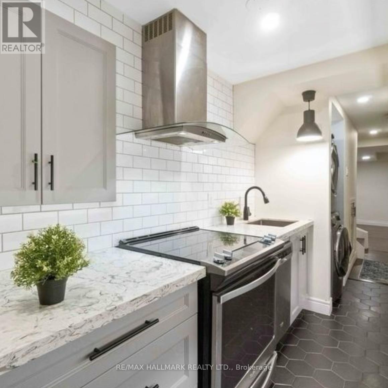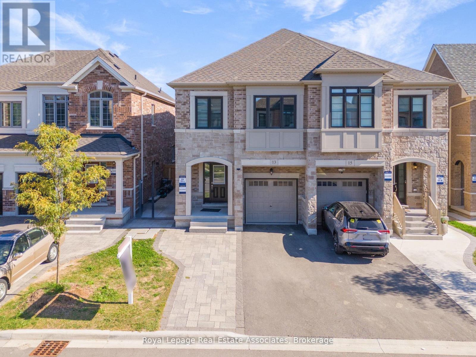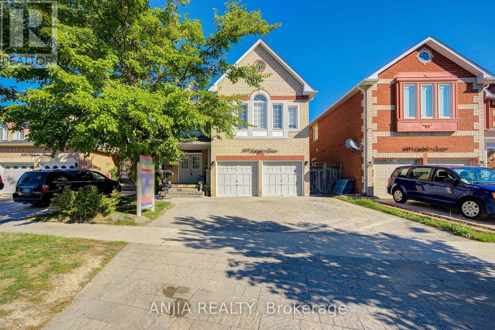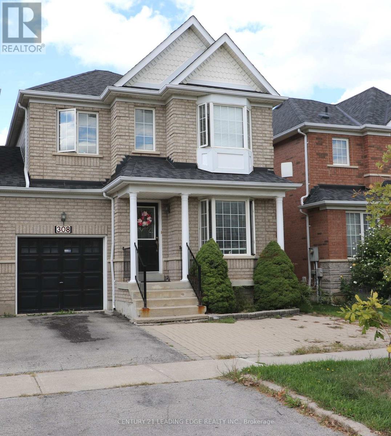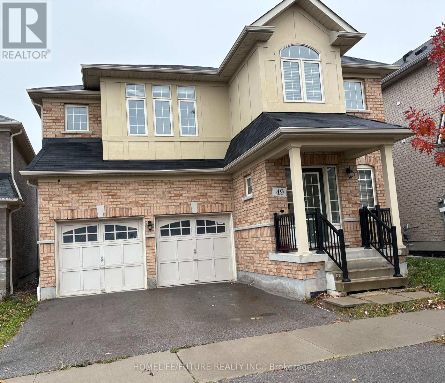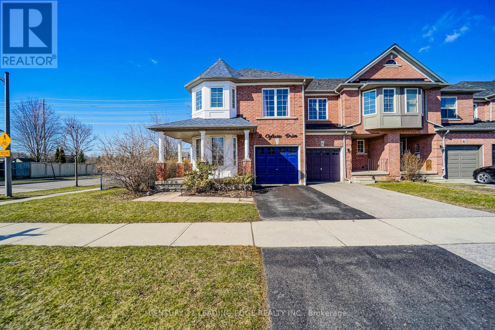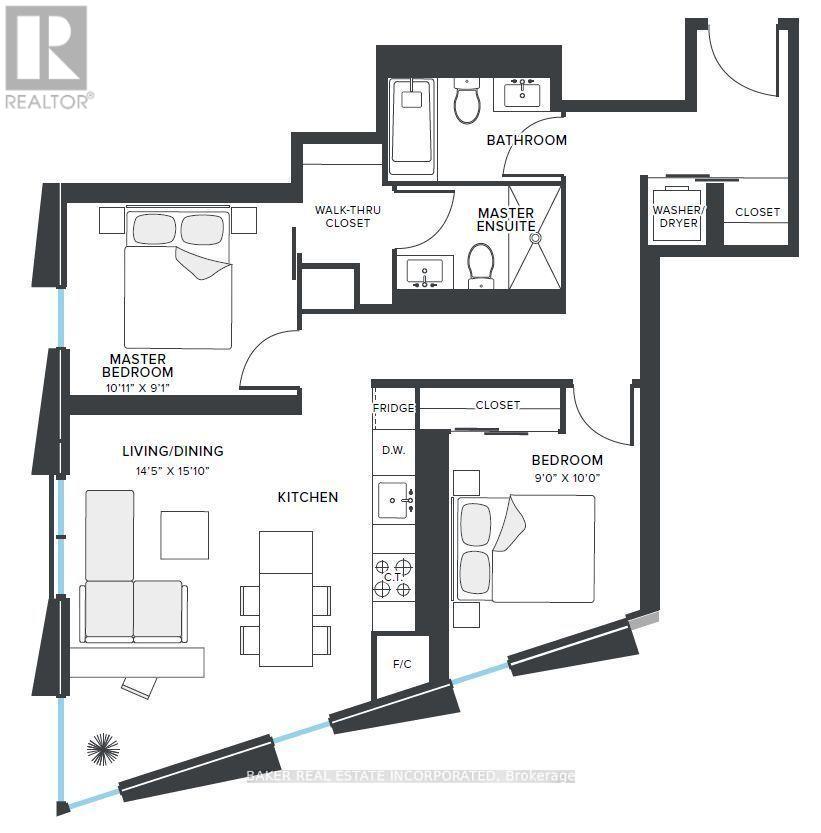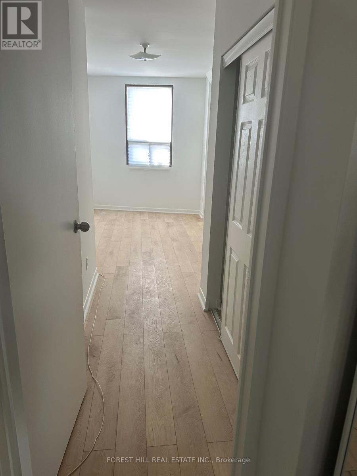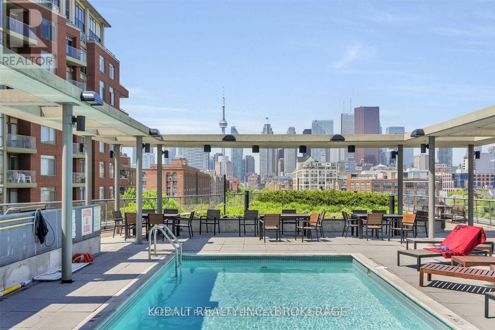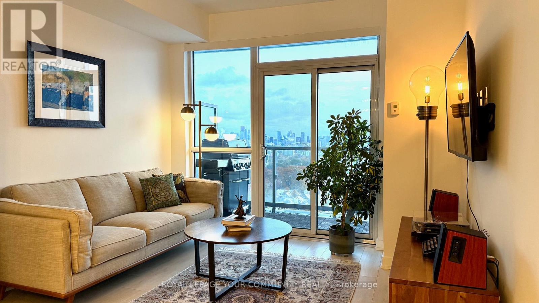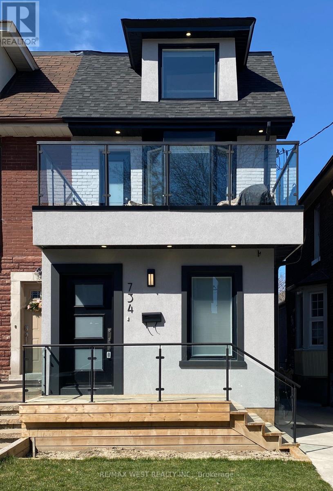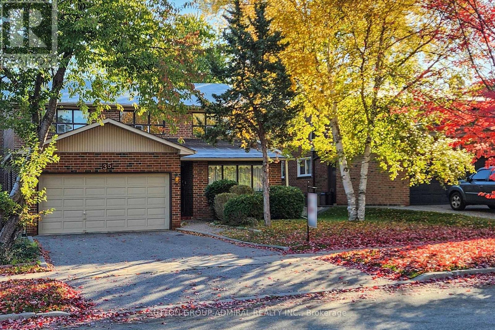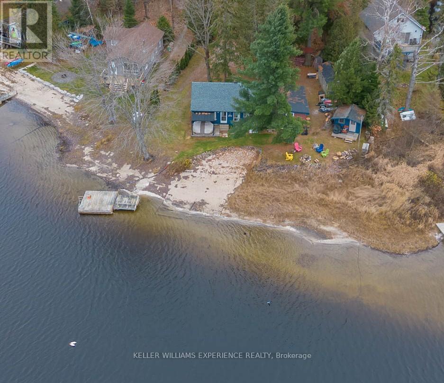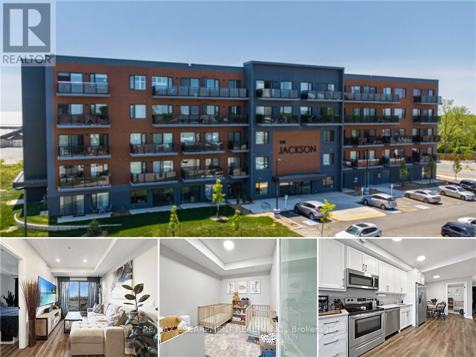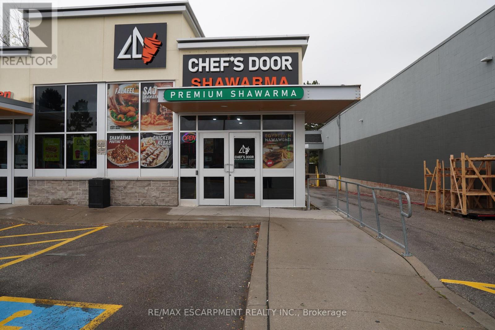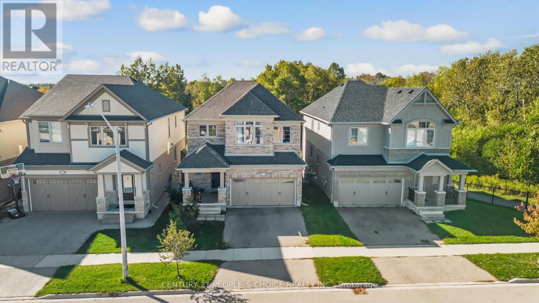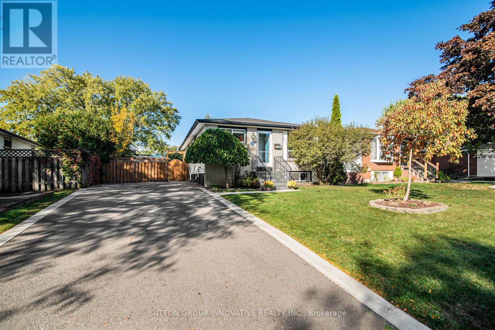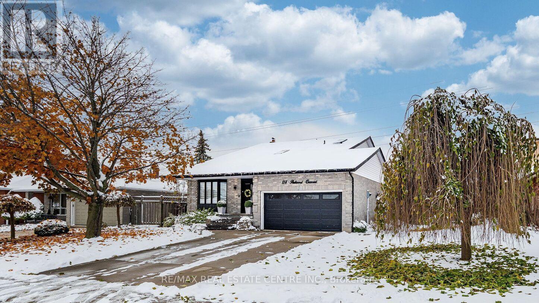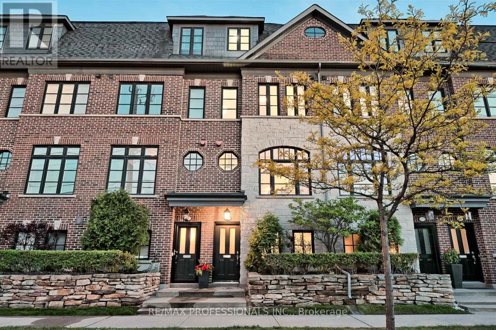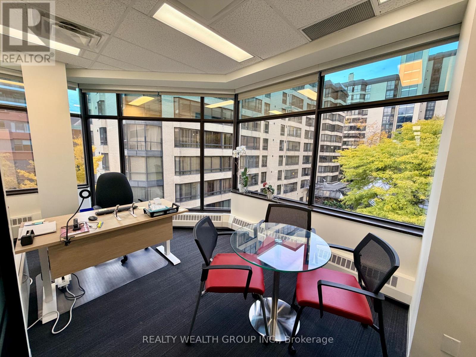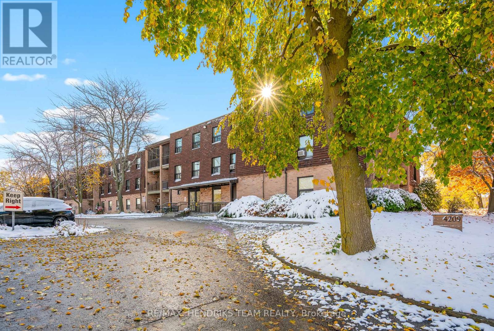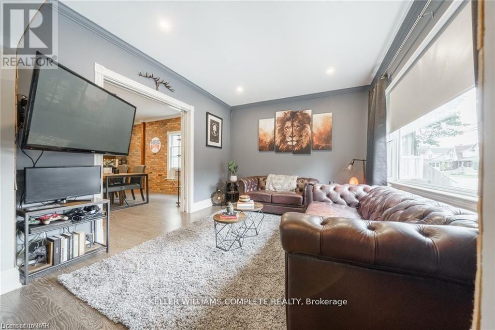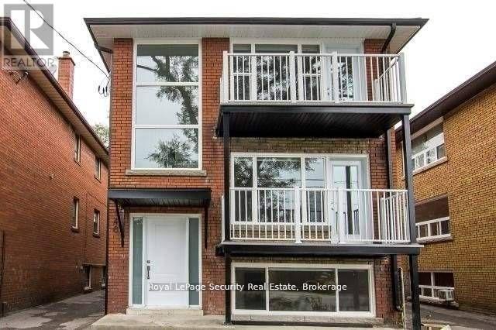Team Finora | Dan Kate and Jodie Finora | Niagara's Top Realtors | ReMax Niagara Realty Ltd.
Listings
Lower - 23 Wycombe Road
Toronto, Ontario
Fully Renovated Two Bedroom Unit Featuring S/S Appliances, Quartz Counters & Backsplash, Heated Ceramic Floors In Bathroom & Kitchen And Private Ensuite Laundry. Spacious Fully Separated Unit W Over 800 Sq Ft Of Ample Living Space. Close To Many Great Amenities, Shopping, Restaurants, Schools And Within Walking Distance To Transit, Parks And Trails. (id:61215)
13 Quinton Ridge
Brampton, Ontario
Situated in the esteemed Westfield Community of Brampton, this resplendent 2,300 sqft (above grade) semi-detached residence with 2nd Dwelling radiates timeless elegance and modern sophistication. From the moment you enter, the main floor's soaring 9-foot ceilings, lustrous hardwood floors, and a majestic oak staircase with intricate iron spindles create an ambiance of refined opulence. The upgraded gourmet kitchen, a culinary masterpiece, enchants with upgraded quartz countertops, a double stainless steel sink, an artful backsplash, and impeccable finishes, perfect for both intimate dinners and grand gatherings. Upstairs, four generously sized bedrooms include a private in-law suite with its own en-suite and a lavish primary retreat boasting a spacious walk-in closet and a spa-inspired 5-piece en- suite. Three exquisitely appointed full bathrooms with quartz counters and thoughtfully designed doored closets ensure comfort and convenience. Beyond its stunning interiors, the home's prime location offers proximity to a tranquil park, top-tier schools, vibrant plazas, financial institutions, the Brampton Public Library, fine dining, essential grocers, the renowned Lionhead Golf Club, and the upcoming Embelton Community Centre. With easy access to Highways 401 and 407, plus practical features like direct garage entry to a well-equipped mudroom/laundry and no sidewalk for extra parking, daily living is effortless. The legal basement second dwelling, featuring three bedrooms and ample storage, provides a unique opportunity for supplemental income or space for extended family. Crafted by Great Gulf, this extraordinary residence harmonizes luxury, functionality, and an unrivaled location, inviting you to experience its splendor through an exclusive viewing. (id:61215)
384 Highglen Avenue
Markham, Ontario
Welcome To This Stunning 5+1 Bedroom, 4 Bathroom Detached Home With Double Garage And Parking For 4 Cars. Nestled On An Approx 40X120 Feet Premium Lot In The Desirable Middlefield Neighbourhood, This Beautifully Upgraded Residence Features Hardwood Floors Throughout, Smooth Ceilings, And Freshly Painted Interiors. The Open-Concept Layout Boasts A Cathedral Ceiling, Two Family Rooms, And A Main Floor Bedroom, Perfect For Multi-Generational Living. The Gourmet Kitchen Showcases Luxury Finishes, Upgraded Cabinets, And Countertops, Flowing Seamlessly Into The Family Room For Easy Entertaining. Enjoy Spa-Like Washrooms, Bright And Airy Spaces, And A Private Backyard With Mature Fruit Trees. Situated On A Premium Lot With No Sidewalk, This Home Offers Style, Functionality, And Convenience. Close To Parks, Top Schools, Shopping, And Transit, This Move-In Ready Gem Is Truly One Of A Kind. (id:61215)
308 Castlemore Avenue
Markham, Ontario
Spacious Link Home in Berczy Community, Practical 4 BR Layout, Laminate Flooring Throughout, Open Concept Kitchen With Lots Of Cabinets, Gas Fireplace In Family Rm, Wood Deck At Backyard, Interlock Walkway At Front Lawn. Mins Walk To Berczy Community Park & Castlemore Elementary Schools. Mins Drive To 404, Hwy 407 & Markville Mall. ** Pierre Elliott Trudeau High School Area** (id:61215)
39 Venture Avenue
Richmond Hill, Ontario
Aspen Ridge End Unit Freehold Townhouse like a Semi-Detached with 1902 SQFT. Located at the Prestigious Rouge Woods and Bayview Secondary Community. Top School Zone: Bayview Secondary School (prestigious IB program), Richmond Rose P.S., and Silver Stream P.S. (Gifted Program), Our Lady Queen of the World Catholic Academy, Michaelle Jean French Immersion. ** This bright home features smooth ceilings throughout, ** 9-foot ceiling on the main floor. Functional layout.** The master bathroom showcases a luxurious freestanding French tub, double-sink vanity, and sleek glass shower door. ** The open concept basement can be used as an office, recreation space or gym. ** Front and backyard offers low-maintenance outdoor living. ** Extra Long Driveway (No Sidewalk), Direct Access To Garage.* Steps To Public Transit, parks, trails, and community centers; minutes to Richmond Green sports complex, Costco, Home Depot, Walmart, Fresco, Starbucks, Spas, Restaurants, and transit. * A rare find in a prime location! (id:61215)
49 Malthouse Crescent
Ajax, Ontario
Offering 4 Bedroom Luxurious Double Garage Detached Home For Rent In Ajax. Family Room With Gas Fireplace. Steps To Hwy 401 & 407, Durham Region Transit Bus Stops, Ajax Go Station, Shopping Plazas, Schools & Parks. Potential Tenants Must Be Non-Smokers. Only Clients With Excellent Credit Score & Good Employment Record. (id:61215)
2 Oglevie Drive
Whitby, Ontario
Welcome to 2 Oglevie Drive, a beautiful Freehold End Unit Townhome perfectly nestled in the highly sought-after Taunton Woods community of North Whitby. This bright and spacious 3-bedroom home showcases an inviting open-concept design, ideal for modern family living. The second-floor family room offers exceptional flexibility - perfect as a cozy lounge, home office, or easily converted into a 4th bedroom to suit your family's needs. Step inside to discover a sun-filled interior enhanced by large windows that bathe the home in natural light. The generous eat-in kitchen provides ample space for family meals, while the separate living and dining areas create a perfect flow for entertaining or everyday comfort. The primary bedroom features a private 4-piece ensuite and a walk-in closet, offering a serene retreat. The Finished Basement with Potential Access from the garage presents incredible potential for an In-law Suite, or your private entertainment oasis- the possibilities are endless. Outside, enjoy a large, fully fenced backyard, ideal for summer gatherings, gardening, or simply relaxing in your private outdoor oasis. The attached garage with direct home access adds convenience and functionality to this exceptional property. Located in one of Whitby's most desirable family-friendly neighbourhoods, this home offers unmatched convenience - just steps from Supercentre Walmart, Major Shopping Plazas, All Major banks, LA Fitness, Top-Rated Schools, Beautiful Parks, Golf and every essential amenity you could need. Experience the perfect balance of comfort, convenience, and community living at 2 Oglevie Drive - your next chapter begins here! (id:61215)
1302 - 181 Mill Street
Toronto, Ontario
BRAND NEW, NEVER LIVED IN 2 BED, 2 BATH 870sf SUITE - RENT NOW AND RECEIVE 1 MONTH FREE! Bringing your net effective rate to $2,967 for a one year lease. (Offer subject to change. Terms and conditions apply). Option to have your unit Fully Furnished at an additional cost. Discover high-end living in the award-winning canary district community. Purpose-built boutique rental residence with award-winning property management featuring hotel-style concierge services in partnership with Toronto life, hassle-free rental living with on-site maintenance available seven days a week, community enhancing resident events and security of tenure for additional peace of mind. On-site property management and bookable guest suite, Smart Home Features with Google Nest Transit & connectivity: TTC streetcar at your doorstep: under 20 minutes to king subway station. Walking distance to Distillery District, St. Lawrence Market, Corktown Common Park, And Cherry Beach, with nearby schools (George Brown College), medical centres, grocery stores, and daycares. In-suite washers and dryers. Experience rental living reimagined. Signature amenities: rooftop pool, lounge spaces, a parlour, private cooking & dining space, and terraces. Resident mobile app for easy access to services, payment, maintenance requests and more! Wi-fi-enabled shared co-working spaces, state-of-the-art fitness centre with in-person and virtual classes plus complimentary fitness training, and more! *Offers subject to change without notice & Images are for illustrative purposes only. Parking is available at a cost. (id:61215)
101 - 1899 Avenue Road
Toronto, Ontario
Step into this sun-filled 2-bedroom apartment (approx. 650-700 Sq. Ft.) --Open Kitchen , Laundry closet separately in foyer. --Located on the second floor, right on Avenue Road. Recently fully painted with new laminate flooring, this home feels fresh and move-in ready. Enjoy large, airy windows that fill the space with light and a cozy front patio perfect for morning coffee. Nestled among restaurants, shops, and banks, everything you need is just steps away. All utilities included, making it hassle-free and convenient. (id:61215)
225 - 33 Mill Street
Toronto, Ontario
Don't miss this spacious and bright 792 sf loft - one bed + separate den (with a closet). Parking, locker and 2 bike racks located on the same floor as the condo. This wide layout allows ample light through floor-to-ceiling windows. Located in the heart of the Distillery amongst art galleries, restaurants, and boutique shopping. Steps to St. Lawrence Market, Eaton Center and downtown core. Steps to nature - green space, bike trails, waterfront and more. Easy access to all main highways - DVP and Gardiner. Currently tenanted - overnight notice preferred. (id:61215)
1806 - 501 St. Clair Avenue W
Toronto, Ontario
Rise Condominium. Modern one bedroom plus den unit with Gorgeous Unobstructed South exposure, see the beautiful unmatched view! Walkout to large patio to enjoy or BBQ from Living Room and Primary Bedroom. Owned Parking and Locker for your convenience. Steps away from Subway, Trendy Dining, Parks, Schools, Shopping and Parks. Amenities include 24 hour concierge, Library/Sitting Room, Gym, Rooftop with infinity Pool, Party Room and More. Paneled Fridge and B/I Dishwasher & B/I microwave, Stove, quartz countertop in Kitchen, Electric Light Fixtures Custom window blinds, 2 full baths(3 & 4 pc's), BBQ gas hook up on large patio with W/O from Living Room and Primary Bedroom. (id:61215)
734 Shaw Street
Toronto, Ontario
A smart, stylish investment in the heart of Little Italy. This fully rebuilt home offers nearly 3,800 total sq ft including basement of luxury living across 3 finished units with separate entrances, hydro, HVAC, laundry, and kitchens. High-end finishes, custom millwork, Sub-Zero/Wolf appliances, and spa-like baths add turnkey appeal. Ideal for portfolio investors, multi-generation or live-in owners - occupy one unit and let the others cash flow. Steps to Bloor, TTC, U of T, and Ossington's best restaurants. Truly one of Toronto's most thoughtful multi-unit redevelopments. (id:61215)
35 Nevada Avenue
Toronto, Ontario
Spacious, well-laid-out home at Bayview and Steeles in one of North York's most sought-after neighborhoods, ready for your personal updates. One of the most interesting layout, this house offers generous principal rooms, a bright open living/dining area perfect for gatherings, and a large family room overlooking a pool-sized backyard. There's also a main-floor office that can be easily converted as a 5th bedroom. The kitchen present a sunny eat-in area, with backyard views, and extended ceiling-height cabinetry. Enjoy soaring 16+foot ceilings in the foyer (***that has been freshly painted***) with an elegant wood staircase, classic solid hardwood parquet floors throughout the house, a large main-floor laundry room (always convenient!) with side door access, and four oversized bedrooms upstairs perfect for family living. The partially finished basement provides a large recreation space, a 4-piece bathroom, and ample storage areas that could be renovated as a 2nd or even 3rd unit, in the cold room there is 2 cedar-lined closets. Whether you're a family looking to customize a forever home in a prime location, or a contractor/investor searching for a property with excellent bones and upside potential, this is a rare opportunity. Just steps from top schools, parks, shopping, and transit. Bring your vision and make it your own! (id:61215)
477 C Star Lake Road
Seguin, Ontario
Nestled in a quiet bay on beautiful Star Lake, this year-round family retreat is the perfect getaway. With 125 feet of sandy, shallow shoreline ideal for sandcastles, swimming, watersports, and relaxing, you'll look forward to all-day sun and brilliant night skies that light up the lake. Blending classic Muskoka charm with modern comfort, this thoughtfully updated cottage has all the essentials for carefree living. New shingles (2025) provide lasting protection, while the propane forced-air furnace (2023) keeps the space warm and inviting. A new heated water line and pump house ensure reliable year-round use, and the Muskoka room conversion (2025) brings the outdoors inside. You won't have to skip movie night on rainy days either; high-speed internet is available for streaming or remote work. The property also features a private beach, boat launch, and a spacious 20' x 10' shed to store tools and toys. An on-site EV charger adds convenience for electric vehicle owners, so you can arrive and unwind without worry. Inside, there are three comfortable bedrooms, with the primary offering direct access to the Muskoka room. The updated three-piece bath is perfectly equipped for rinsing off after a day at the beach. The modern kitchen and welcoming family room are ideal for family dinners, game nights and ghost stories. A cozy Bunkie offers extra space for guests or a hangout for adventurous kids. Ideally located a short drive from the historic village of Rosseau and the convenience of Parry Sound, this Star Lake gem offers the best of both worlds, peaceful seclusion with easy access to shops, dining, and year-round amenities. If you've been dreaming of a place to recharge, reconnect, and make lasting family memories, this Star Lake cottage delivers it all. (id:61215)
309 - 64 Main Street N
Haldimand, Ontario
Discover incredible value in this stylish, move-in ready two-bedroom condo! Thoughtfully designed with open-concept living, this home features a modern kitchen with high-end Winger's cabinetry, sleek quartz countertops, and stainless steel appliances. The spacious primary suite includes a generous closet and private ensuite, while a second bedroom and full bath offer flexibility for guests or a home office. Enjoy the convenience of in-suite laundry and an included parking space. Don't miss this opportunity for affordable ownership with quality finishes throughout! (id:61215)
131 Steeplechase Way
Waterloo, Ontario
Welcome to this beautiful just 8 years old Ready to Move in Detached home in the sought after neighbourhood of Waterloo, perfectly situated on a scenic Premium Ravine Lot Backing On Green Space offering unmatched privacy and views of nature. This home features 9-ft Ceilings On Main Floor, Four spacious bedrooms, ideal for families seeking comfort and functionality. The heart of the home boasts an open concept layout with upgraded large windows that flood the living space with natural light. Walkout to the huge deck overlooking the Ravine create the perfect outdoor retreat for relaxing and entertaining. Spacious kitchen, living, dining. Separate Entrance to home Through Garage, Laundry on Second Floor for added convenience. Spacious walkout basement with endless possibilities - design your dream space with natural light. Ideal for adding extra space, recreation area, rental potential or in-law suite. Close To University Of Waterloo, Steps to prestigious Kiwanis Park, minutes drive to Highway 85, St Jacobs market, shopping, Great schools. Don't miss the opportunity to own this amazing home in one of the desirable location. (id:61215)
128 Moxley Drive
Hamilton, Ontario
Welcome to 128 Moxley Drive! Located on Hamilton's East Mountain, this well-maintained home offers comfortable family living in a great neighbourhood. The main floor features an eat-in kitchen, living room, three bedrooms, and a 4-piece bathroom. A separate side entrance leads to the fully finished basement, which was completely renovated down to the exterior walls - including updated wiring and plumbing. The lower level includes a spacious family room with an electric fireplace, a 4th bedroom, a 3-piece bathroom, and a large laundry room. Outside, you'll find a fully fenced backyard with a concrete patio and storage shed, plus a double driveway that fits up to 6 cars. Additional updates include all new windows throughout. Conveniently close to schools, parks, and shopping. (id:61215)
114 Parkwood Crescent
Hamilton, Ontario
Five top reasons you will fall in love with this home: 1) Spacious open concept main floor showcasing luxury wood floor, proper family room, cathedral ceiling in living room and very large dining room 2) Renovated throughout with top of the line finishes, excellent design, no expense spared. 3) Chef's kitchen with quartz countertops, island and top of the line stainless steel appliances including bar fridge and built-in microwave. 4) Three spacious bedrooms upstairs with 2 full bathrooms, primary bedroom with ensuite bathroom and huge walk-in closet that is every woman's dream. 4) Beautifully landscaped, large lot with plenty of space for family gatherings, kids paying and bbq's. 5) Partially finished basement with extra bedroom perfect for the teenager kid, in-laws or nanny. (id:61215)
825a Oxford Street
Toronto, Ontario
Welcome to this beautifully maintained 3+1 bedroom, 3-bathroom townhome offering over 2,000 sq ft of thoughtfully designed living space. Bright and airy with an open-concept layout, this home features 9 ceilings, large windows, and a cozy fireplace that adds warmth and charm to the main floor. The modern kitchen is perfect for casual meals or entertaining, showcasing granite countertops, stainless steel appliances, gas range, and a spacious island with breakfast bar seating. Step outside to your large deck equipped with a gas BBQ hookup perfect for summer gatherings. Upstairs you will find two well-proportioned bedrooms, a full bathroom, and the convenience of a dedicated laundry area. Above, the primary bedroom is a private retreat occupying the entire top floors panning over 600 sq ft with both north and south-facing views. This expansive space features a walk-in closet, a luxurious 5-piece ensuite, and a walkout balcony. The lower level offers added flexibility with a bonus room ideal for a home office, studio, or guest space, along with an additional powder room for convenience. A rare double car garage with ample storage and workspace adds to the appeal. Ideally located in vibrant Mimico, you're just minutes from local shops, restaurants, transit, the QEW, and the Mimico GO Station making it easy to access downtown Toronto and beyond. (id:61215)
401 - 250 Dundas Street W
Toronto, Ontario
Beautifully finished, turnkey office space available for a flexible short-term sub-lease at 250 Dundas Street West, featuring light-flooded perimeter offices, a dedicated boardroom, and an open collaborative area, all of which can be divided or tailored to meet your specific space requirements. The building has recently been upgraded with a refreshed lobby and updated façade and offers secure card-access entry, monitored entrances and parking, after-hours elevator and parking access, and on-site building security. Ideally situated steps from the Art Gallery of Ontario (AGO), OCAD University, University Health Network, and multiple TTC routes, this move-in-ready space combines abundant natural light, immediate availability, excellent connectivity, and a professional downtown setting. (id:61215)
108 - 4209 Hixon Street
Lincoln, Ontario
This move-in-ready, carpet-free condo offers spacious main-floor living in a well-maintained building in the heart of Beamsville. It features two bright bedrooms with double closets and a modern three-piece bathroom with a walk-in shower. The unit is freshly painted in neutral tones, creating a clean and welcoming atmosphere. The kitchen is in excellent condition with updated appliances, and the separate dining room provides plenty of space for a full-sized table-ideal for everyday meals or entertaining. The living room opens to a private patio through sliding glass doors, offering a peaceful spot to relax outdoors. Additional conveniences include coin-operated laundry just steps away, access to a party room for social gatherings, and one dedicated parking space. This condo combines comfort, functionality, and a prime location close to all that Beamsville has to offer. (id:61215)
29 Bertie Street
Fort Erie, Ontario
FOR LEASE - $2,400/month plus utilities. Welcome to 29 Bertie Street, Fort Erie! This beautifully updated 3-bedroom, 2-bathroom home offers modern comfort and charm in a convenient location. The main floor features a bright and spacious entryway, a cozy living room with plenty of natural light, a good-sized dining area, and a functional kitchen with a small island. You'll also find main floor laundry and a handy 2-piece bath for guests. Upstairs offers three comfortable bedrooms and a 4-piece bathroom, perfect for families or professionals. Outside, enjoy a lovely backyard space to relax or entertain. Located just steps from the Niagara River, with easy access to the QEW and Peace Bridge, this home combines comfort, style, and convenience (id:61215)
148 Portland Street
Toronto, Ontario
Incredible opportunity to buy a fantastic income producing property. This newly renovated property is perfect for the savvy investor. 3 2 bedroom apartments all with their own temperature control. 3 furnaces and 3 AC units. Gorgeous modern finishes. 5 parking spots in the rear and coin laundry. Tenants pay their own gas and hydro which is all separated. Wonderful location close to highways, TTC and Go station. Next to San Remo bakery, coffee shops and eateries. A great investment. (id:61215)

