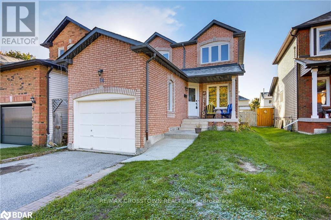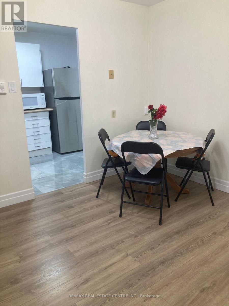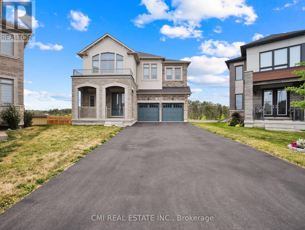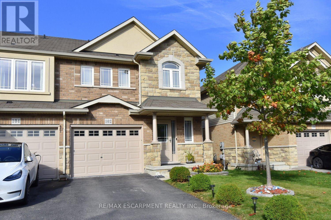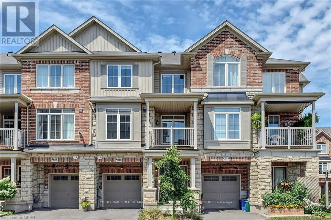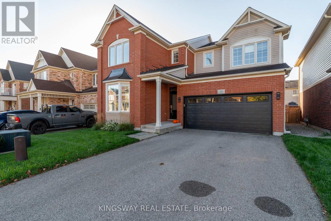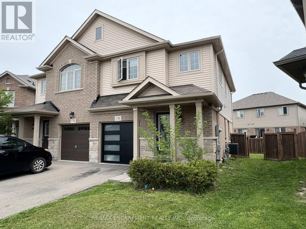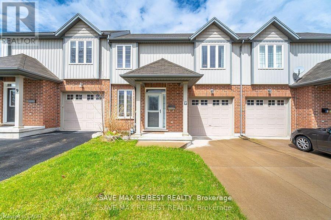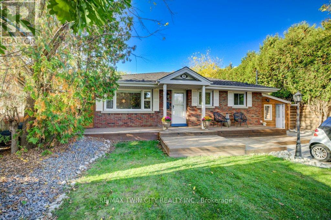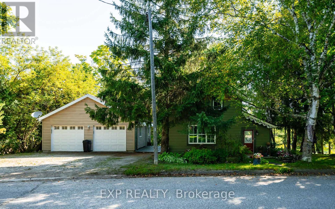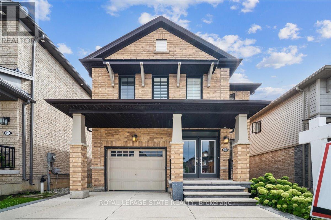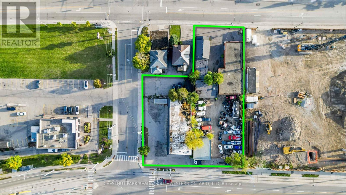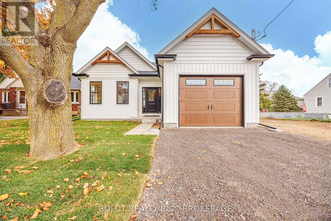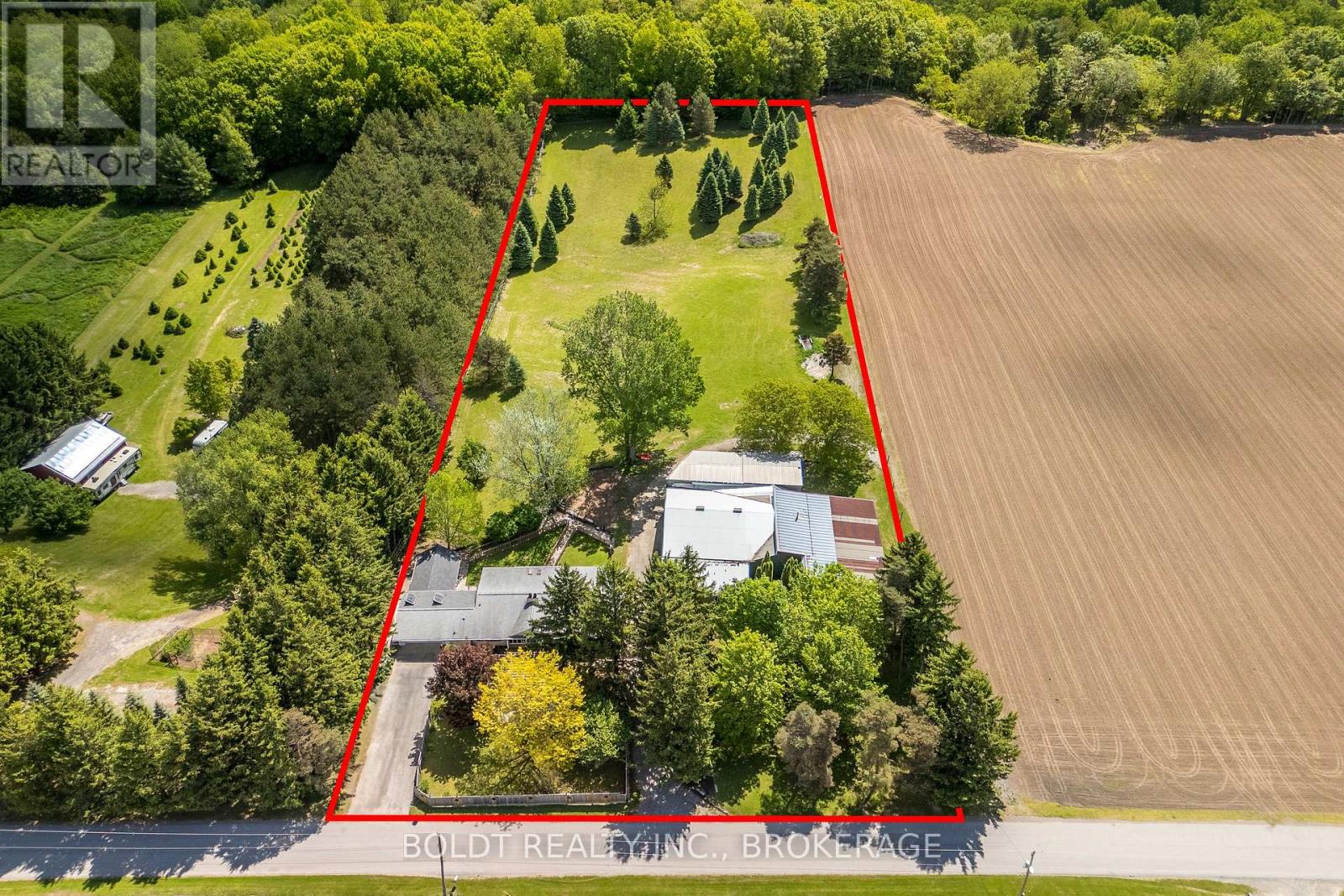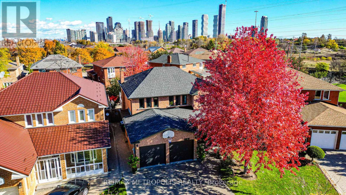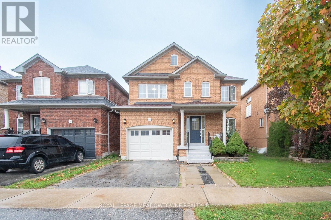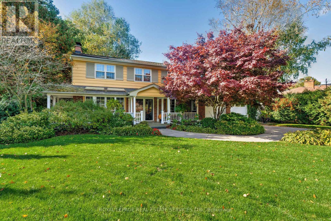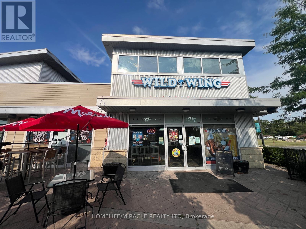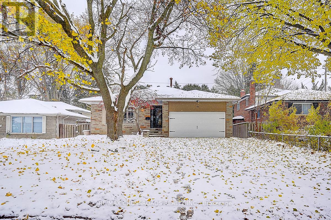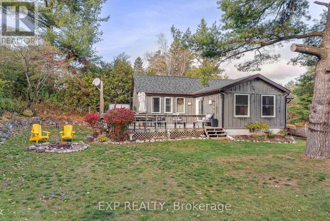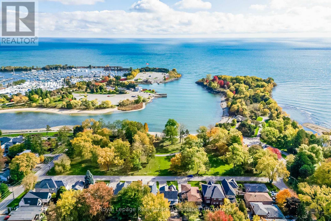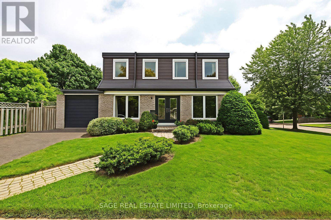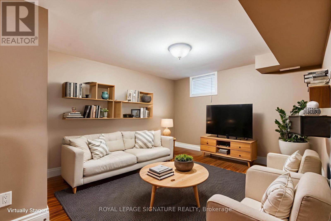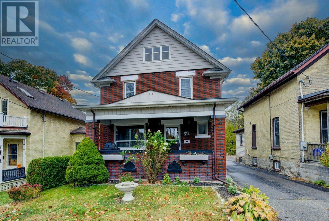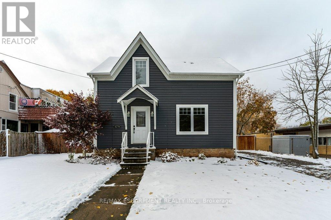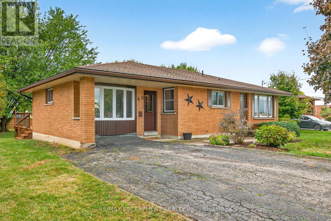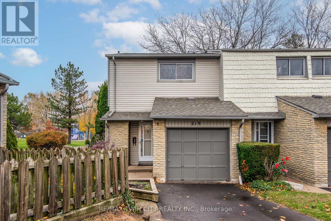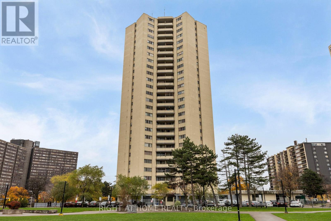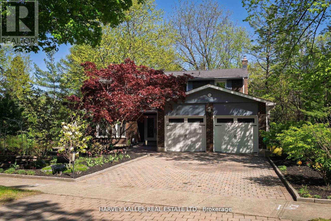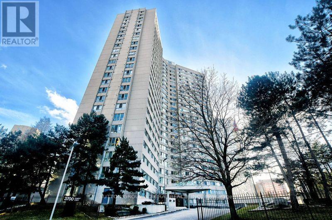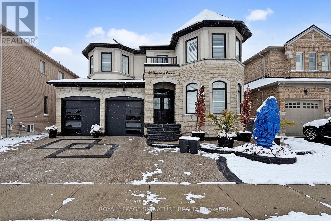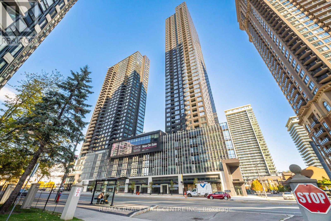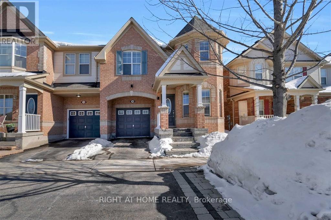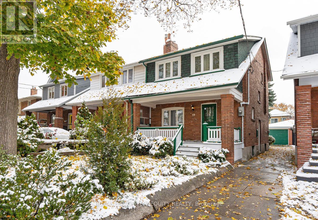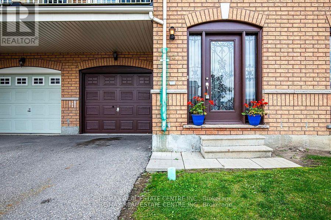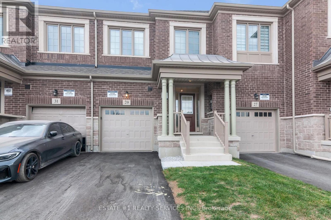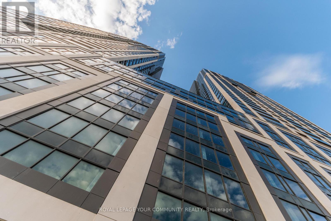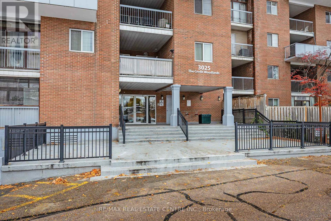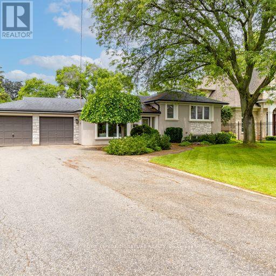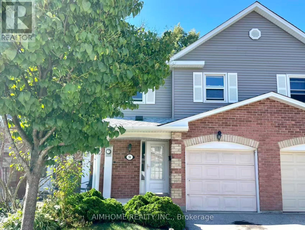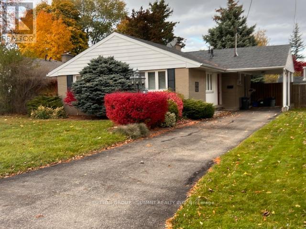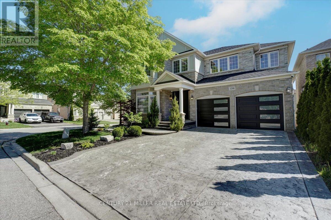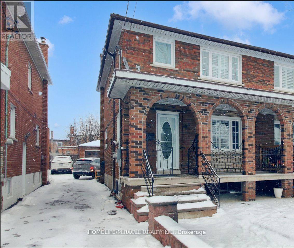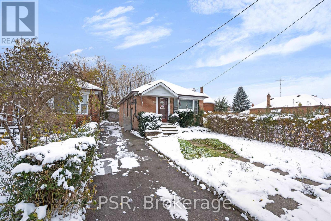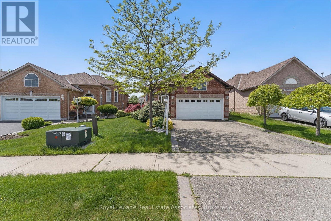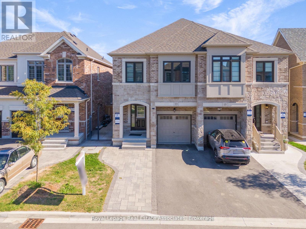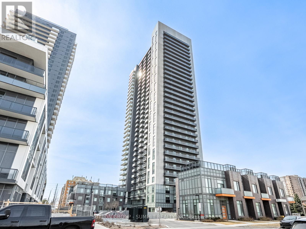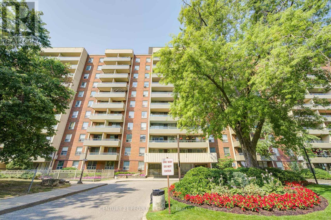Team Finora | Dan Kate and Jodie Finora | Niagara's Top Realtors | ReMax Niagara Realty Ltd.
Listings
14 Corrie Crescent
Essa, Ontario
Fantastic Family Home in a Great Neighbourhood! This inviting 3-bedroom home offers a warm and functional layout perfect for family living. The main floor features a bright family room just off the kitchen,complete with sliding glass doors leading to a fenced backyard with a small patio -ideal for BBQs or relaxing outdoors. A convenient 2-piece bathroom completes the main level. Upstairs, the primary bedroom boasts a walk-in closet and semi-ensuite access to a 4-piece bathroom. The upper level offers two additional bedrooms featuring large windows and plenty of natural light. The lower level offers a partially finished basement with a pool table - great for entertaining or creating a rec space. Located in a family friendly neighbourhood. Don't miss out - come take a look at your new home! (id:61215)
506 - 563 Mornington Avenue
London East, Ontario
Welcome to this well-maintained and partially furnished 1 bedroom unit offering a bright and functional living space with a 4 pc bathroom and practical kitchen. Enjoy the warmth of natural light throughout, with laminate flooring adding to the clean, modern feel. Step out onto your private terrace to take in the fresh air and beautiful evening sunsets perfect for relaxing or entertaining. On-site Laundry, secure entry and plenty of visitor parking. Located close to shopping, public transit and Fanshawe College. (id:61215)
205 Agro Street
Hamilton, Ontario
Welcome to a truly exceptional home in Waterdown's most sought-after community! This stunning, detached residence offers over 3,200 square feet of luxurious living space on a premium lot. Step inside to discover 10-foot ceilings, a grand foyer, and a spacious office, perfect for working from home. The expansive main floor features a large family room with a cozy fireplace and a custom-designed, open-concept chef's kitchen. This culinary dream boasts abundant cabinetry, a separate butler's pantry, and elegant quartz countertops. Upstairs, you'll find five generously sized bedrooms and three full bathrooms. The private master suite is a true retreat, offering not one, but two walk-in closets and a spa-like 5-piece ensuite. Located just minutes from top-rated schools like St. Thomas the Apostle Catholic Elementary and Mary Hopkins Elementary, Aldershot GO station this home perfectly combines convenience and comfort. Don't miss your chance to own this beautiful property! (id:61215)
102 Celestial Crescent
Hamilton, Ontario
Welcome to this beautifully updated and impeccably kept end-unit townhome, offering the space and privacy you desire. This home is truly move-in ready, featuring a host of modern upgrades and fantastic amenities. The main floor boasts a bright, open-concept layout highlighted by a combination of hardwood and ceramic flooring. Enjoy the warm ambiance created by stylish pot lights and an abundance of natural light. A sliding door provides seamless access to your private, fenced backyard. The upper level is designed for family living, offering three generously sized bedrooms. The main bedroom is a tranquil retreat featuring its own private ensuite bathroom. A second full bathroom and a convenient upper-level laundry area complete this floor. The fully finished basement significantly expands your living space, including a dedicated office space perfect for remote work, a large recreation room for entertaining or relaxation, and ample storage solutions. Enjoy peace of mind knowing the Furnace, Central Air Conditioning, and Water Heater are owned and were all newly installed in 2024! Step outside to discover your very own private escape! The fenced backyard features a 12-foot heated above-ground pool-the perfect amenity for summer fun and relaxation. oversized 1 car Garage with access to the inside. Driveway for 2 cars. This home is situated in a highly convenient area, just steps away from schools, parks, public transportation, essential amenities, and so much more! (id:61215)
5010 Desantis Drive
Lincoln, Ontario
Beautifully maintained 2-bedroom + den townhome in desirable Lincoln Square, Beamsville. Features stainless steel appliances, hardwood floors, 9-ft ceilings, and a bright open-concept layout. Enjoy an attached garage, private driveway, and a family-friendly neighborhood steps from parks, trails, shops, and restaurants. Easy QEW access for commuters. Surrounded by wineries, nature, and small-town charm-the perfect blend of comfort and convenience! (id:61215)
36 Beattie Crescent
Cambridge, Ontario
ABSOLUTELY STUNNING!!!!! Truly One Of A Kind in Mattamy's High Demand Millpond Community on a Lovely Street Overlooking the Farmlands. Loaded with Numerous Updates!!! Popular " Greenway" Model Just Under 2300 Sq. Ft . + 997 sQ fT Fully Finished Gorgeous Basement. Main Floor Features 9' Ceiling, Upgraded Flooring Thru-out . Open Concept Living & Dining room With Bay Window. Upgraded Kitchen With large Centre Island, Pots & Pan Drawers. Custom Back splash, Huge Family Room. POT LIGHTS GALORE!!! CALIFORNIA SHUTTERS. Painted in Clear Neutral Tonnes. Hardwood Staircase With Plush Runner. Computer Loft on 2nd Floor, Custom Size Huge Master Bedroom With W/I Closet & a 5 Pce En-suite Featuring A Stand Up Shower & A Large Soaker Tub. 2nd Bedroom With a Walk In Closet & Cathedral Ceilings. 2 Other Good Sized Rooms. Hardwood Staircase Leads to A Fully Finished Gorgeous Basement. With a Full Oversize Bedroom & A Full Washroom. Huge Rec. Room + games Rm/ gym setup. POT LIGHTS!! Lush Green Front & Backyard Lawns. NIce Newer Deck. PARKING FOR 4 CARS ON THE DRIVEWAY & A DOUBLE CAR GARAGE. No Rental Contracts. Upgraded Closet Organizers inside Every BEdroom Closet. Close To 3 Parks, Hwy 401 ,Transit, Schools, Shopping & the Thriving yet Quaint Downtown Hespeler on The River. (id:61215)
136 Westbank Trail
Hamilton, Ontario
Welcome to this charming 3-bedroom, 2.5-bath semi-detached home in the Heritage Green community of Stoney Creek. Featuring a single garage and a 2-car driveway, there's plenty of parking for family and guests. Inside, the bright and open layout is perfect for modern living, while the unfinished basement. Ideally located just steps from parks, schools, shopping, conservation areas, and major highways, this home is perfect for anyone looking to enjoy a vibrant and convenient neighbourhood.Tenants pay all utilities and hot water tank rental and need tenants insurance (id:61215)
7 Glory Hill Road
St. Catharines, Ontario
Beautiful 2-Storey Freehold Townhouse located besides the child friendly cul-de-sac and Steps to scenic Merritt Trail and Renowned Golf & Country Club! The bright living and dining area offers the perfect space to relax or entertain, while the large kitchen overlooks the living room ideal for gatherings and everyday living. The main floor also features a convenient 2-piece bath and laundry room. Upstairs, you'll find two generously sized bedrooms, and a Common 3-piece bathroom. A stylish loft overlooks the living and Breakfast areas below, adding a touch of openness and charm. The basement comes with separate entrance through the garage, awaiting your finishing touches with endless possibilities. Step out from the living room into a fully fenced, private backyard perfect for outdoor enjoyment. Centrally located with easy access to major highways, shopping malls, schools, and walking trails, this home offers both comfort and a truly connected lifestyle. Sep entrance to basement through garage. (id:61215)
18 Hilltop Drive
Cambridge, Ontario
IN-LAW SUITE OR MULTI-GENERATIONAL LIVING. This beautifully updated 3+1 bedroom bungalow is move-in ready and full of possibilities. Featuring a fully finished lower level with a separate entrance and kitchen (2022) complete with fridge and stove, it's ideal for multi-generational living or in-law suite potential. The main floor boasts a bright, open-concept layout with an updated kitchen offering ample white cabinetry and a stylish subway tile backsplash. The living room is warm and welcoming, enhanced by a built-in entertainment unit and modern pot lighting. All three main-floor bedrooms are generously sized, perfect for the whole family. Step outside and enjoy the extra-deep, private backyard - perfect for entertaining! Highlights include a 24' round heated saltwater above-ground pool (new filter 2024, new liner 2024, pump 2020, salt cell 2021), spacious deck (2022), 11' x 11' shed/change house with hydro and a concrete patio. A cozy front deck and roomy mudroom/entryway add even more functionality and curb appeal. Located in a family-friendly neighbourhood close to schools, Soper Park, walking/biking trails, Galt Arena, shopping and just minutes from Highway 401 for commuters. (id:61215)
16 Mill Street
Amaranth, Ontario
A home with a river VIEW! Overlooking the Grand River, this extensively updated century home, in the quiet hamlet of Waldemar, has everything you've been searching for. The spacious main floor includes custom eat-in kitchen with bay window, wood cupboards offering tons of storage and tile backsplash. Living spaces on either side of the kitchen, each with one-of-a-kind features including beautiful oak barn beams, hand painted ceiling light feature, oversize trim and hardwood floors. 2 separate staircase lead upstairs. The primary suite is the highlight of the home with its private staircase, wall of windows overlooking beautiful nature, soaring ceilings, wood feature wall and so much more. You will fall in love with the 5 pc semi ensuite with its soaker tub, walk in shower, heated floors and stunning double vanity mixing historic and modern beauty. 2 more great bedrooms upstairs that have been fully updated recently. Another amazing feature this home offers is the fabulous detached garage with space for 3 cars, lots of storage, drive through garage doors, plus a heated workshop. The large lot features stunning gardens, landscaped patio space and open area to entertain or spend the summer in the solitude of your own nature retreat. Steps from trails, park, and of course the beautiful Grand River. Close to amenities of Grand Valley and Orangeville. New furnace, hot water system & water softener in 2024, steel roof, updated windows, bathrooms, bedrooms, electrical plumbing & siding all offer a low maintenance, move in ready home. This home and property are so uniquely beautiful, you won't find anything like it. Come see for yourself. (id:61215)
19 Prestwick Street
Hamilton, Ontario
Step into this beautiful 2-storey detached home that offers the perfect blend of comfort, space, and functionality. Featuring 4 bedrooms and 3 bathrooms, this property is designed with family living in mind. The main floor boasts an inviting open-concept layout between the kitchen and living room, making it an ideal space to gather with loved ones or host friends with ease. A versatile front room offers endless possibilities, whether you envision it as a formal sitting area, a home office, or a cozy reading space. Upstairs, youll find a convenient second-floor laundry room and a spacious primary retreat complete with a private ensuite bathroom featuring a relaxing soaker tub. The additional bedrooms provide plenty of room for family or guests. The finished basement expands your living options with a stylish bar and a generous open space, perfect for movie nights, game day entertaining, or a play area for kids. Step outside to a backyard designed for both relaxation and low-maintenance living, featuring a mix of green space and patio, ideal for summer barbecues, outdoor dining, or simply unwinding after a long day. Set in a welcoming, family-focused neighbourhood, this home is surrounded by parks, schools, and community amenities that make day-to-day living easy and enjoyable. Its more than just a house, its a place to grow, to gather, and to create memories for years to come. (id:61215)
983* King Street E
Kitchener, Ontario
This assembly of five properties in a rapidly expanding area of Kitchener offers a rare opportunity for high-density residential development, spanning 0.64 acres of MU-3 zoned land. The site is strategically located between two similar developments and bordered to the west by the Light Rail Transit (LRT) system on Charles St. E. Pre-consultations with city planners and regional precedents indicate the potential for increased density through higher Floor Area Ratio (FAR) and Gross Floor Area (GFA) allowances. With frontage on King, Borden, and Charles streets, the property offers exceptional access. Preliminary site plan modeling suggests approval for approximately 304 units in a single tower configuration. The accompanying photos highlight the property's boundaries and the potential high-rise development. (id:61215)
1051 Pelham Street
Pelham, Ontario
Gorgeous, brand-new bungalow in the heart of beautiful Fonthill, crafted by renowned John Boldt Builders! Offering over 1,500 sqft of modern living space, this 2-bedroom, 2-bathroom home is designed with both style and comfort in mind. The spacious open-concept main floor impresses with engineered hardwood, vaulted ceilings, chic light fixtures and an abundance of natural light cascading through the many large windows. The living and dining areas flow seamlessly into a stunning kitchen featuring a large center island, quartz countertops, ceramic backsplash, ample cabinetry, walk-in pantry, under-counter lighting, and patio door leading to a generous wood deck. The primary bedroom is a luxurious retreat with a 4-piece ensuite boasting double sinks, a glass walk-in shower, and a good-sized walk-in closet with built-in shelving. The second bedroom, also with a walk-in closet and built-ins, offers plenty of space and comfort. A shared 4-piece bath, a convenient main-floor laundry room with a sink and cabinetry, and a front mudroom with inside access to the 1.5-car attached garage complete the main level. The unfinished, drywalled basement with insulation and electrical work already completed offers endless possibilities for additional living space. Located near schools, parks, shopping, and with easy access to Highway 406, this stunning home is perfect for modern living. Don't miss out on this exceptional opportunity move in and start enjoying your dream home today! (id:61215)
2010 Hansler Street
Pelham, Ontario
Welcome to 2010 Hansler Street - A Truly One-of-a-Kind Estate. Set on over 4 breathtaking acres and backing onto Saint Johns Conservation, this extraordinary property is unlike anything you've seen. The large brick bungalow features 3 spacious bedrooms & 3 well-appointed bathrooms on the main floor. The inviting living room boasts a remarkable wood-burning fireplace, mirrored in the expansive lower level. The eat-in kitchen is both functional and welcoming, w/ direct access to a convenient mudroom that leads to the double car garage and the backyard. A formal dining room provides access to a second-level addition: a massive, enclosed balcony w/ panoramic views of the property, open to the sunlit lower-level sunroom. The lower level is an entertainers dream. It includes a large great room w/ multiple gathering spaces, ideal for recreation, relaxation, or a pool table. There's a second dining area, several lounging zones, and 3 additional sinks, one in the bar area, another in a flexible-use office or craft room, and one more off of the 2nd addition/bonus room. This bonus space features glass doors to the backyard, a wood-burning stove, and has long been a hub for memorable holidays and family celebrations. Two extra bathrooms and a games room or possible guest bedroom, round out this expansive level. The Crown Jewel: A 7,600 Sq Ft Heated Workshop. The property's standout feature is a massive, heated 7,600 sq ft shop/garage, divided into multiple sections with various levels, gates, extensive storage, and two office spaces. Whether for business, hobby, or recreational use, the potential is limitless. Two private driveways offer seamless access - one leading to the home and the other to the rear shop, providing direct vehicle access to all areas of the property. Parking is virtually unlimited. Cherished by the same family for over 45 years, 2010 Hansler Street is more than a home - it's a legacy, a retreat, and a place where lifelong memories are made. (id:61215)
4392 Grassland Crescent
Mississauga, Ontario
Beautifully maintained detached 2-storey home in a sought-after Mississauga neighbourhood. Custom kitchen (approx. 2021) with full Thermador Professional appliance package and premium finishes. Three full bathrooms updated (approx. Sept 2025) plus updated powder room (approx. 2017). Magic Windows installed (approx. 2021) with blackout shades. New roof (approx. 2022), and upgraded garage, front, and side doors (approx. 2022). Finished basement with additional appliances. Private interlock driveway, fenced yard with 2 sheds, EV charger, and security camera system included.All renovation and upgrade dates as per seller. (id:61215)
1311 Weller Crossing
Milton, Ontario
THREE NEWLY RENOVATED BATHROOM AND NEW FINISHED BASEMENT 2025 - Welcome to this beautifully updated 3-bedroom, 4-bathroom home in Milton's highly sought-after Dempsey neighbourhood-a perfect blend of comfort, style, and convenience. Ideally located within walking distance to parks, schools, and amenities, and offering quick access to the 401, 407, and GO Station, this home is a commuter's dream. Inside, you'll find a bright, recently renovated eat-in kitchen featuring quartz countertops, tile backsplash, and stainless steel appliances, with direct access to a fully fenced, spacious backyard-perfect for relaxing or entertaining. The open-concept living and dining area showcases hardwood flooring, upgraded lighting, a gas fireplace, and a neutral palette throughout. Upstairs offers three generous bedrooms, including a primary suite with a brand-new 3pc ensuite (2025), and a large updated main bath (2025). The professionally painted interior (2025) and finished basement (2025) add even more value, with an open rec room, full 3pc bath (2025), laundry, and sump pump. With parking for three and interior garage access, this move-in-ready home truly has it all. Roof 2020, Furnace 2020 (id:61215)
132 Sparling Court
Oakville, Ontario
Welcome to 132 Sparling Court! This large family-sized home is nestled in a quiet cul-de-sac in Southwest Oakville, surrounded by beautiful, lush landscaping on an over-sized private lot. The location is ideal, close to Lake Ontario, top-rated schools, shopping, restaurants, incredible parks and trails and more. The front sitting porch welcomes you inside to the spacious foyer that leads to the formal living room with a wood-burning fireplace and deep-silled windows, through to the elegant dining room with floor-to-ceiling window overlooking the lush backyard. The eat-in-kitchen has ample custom cabinetry, stainless steel appliances and a breakfast area with a convenient coffee/dry bar. A full wall of rear-facing windows & 4 skylights flood the room with warm southwest sunlight. The sunken family room has a vaulted ceiling & natural gas fireplace with garden door access to the back deck, making indoor-outdoor living seamless. The second level has the primary bedroom with hardwood floor and vaulted ceiling, 3 more spacious bedrooms, all with hardwood floors, and a 4pc main bath. The basement features a large rec room with fireplace and b/i media cabinetry as well as 3 a/g windows bringing in loads of natural light. The office area is a versatile workspace with heated floors, closet and built-in cabinets - a great spot for working from home or creative projects. A bright mudroom leads to the separate walk-up entrance from the rear yard as well as the 3pc bath. A wine cellar/cold cellar & laundry room round out the lower level. The property is meticulously landscaped with an abundance of mature trees, privacy & perennial gardens that include hostas, rhododendrons, hydrangeas & Japanese maples, while an in-ground sprinkler system makes maintenance a breeze. Multi-level wood decks, hot tub, and cozy fire pit area make for year-round outdoor enjoyment. Other features include a 2 car garage and dbl driveway for 8 cars, CVAC, attic with full w/u access and so much more! (id:61215)
2 - 321 Main Street
Wasaga Beach, Ontario
Fantastic opportunity to own a well-established Wild Wing franchise in the heart of Wasaga Beach! Ideally located just minutes from the shoreline and bustling tourist attractions, this turnkey restaurant enjoys strong brand recognition, a loyal local clientele, and consistent seasonal traffic from visitors. The business features a fully equipped modern kitchen, spacious dining area, licensed bar, and a popular outdoor patio perfect for summer months. Situated in a high-visibility plaza with ample parking, it attracts both local residents and vacationers year-round. An excellent choice for an owner-operator or investor looking for a proven franchise in a prime location. Own a reputed Franchise in Wasaga Beach's vibrant dining scene! (id:61215)
78 Fred Varley Drive
Markham, Ontario
*Rarely Offered - Welcome to this one-of-a-kind Fully Renovated Home Nestled on a quiet, family-friendly Neighborhood* Offering the Feel of a serene Green Cottage Right In the City* Great Size 4 Bedrooms+ 3 Full Bathrms* Modern Kitchen W/Chef Collection of Appliances (Yr 22)* 3 New Bathrms (Yr 22)* Roof/Attic Insulation/Electrical Panel(Yr 21)* Pool Pump, Fliter (Yr 22)* Energy Efficient Vinyl Wdws* Great Size Bedrms* Tastefully Renovated Bathrms W/Quality Materials & Redesigned for Functionality & Daily Comfort (Yr 22)* An Exceptional Family Room W/a Cozy Fireplace and Large Window Framing Beautiful Views* Large Wdws Create An Inviting Retreat - Filling the Space W/Natural Light and Showcasing Green Views* Direct access to Garage* Fully Fenced Backyard W/Lots of Privacy* Walking dis to Unionville Historic Main St., Pond and nature trails* Step to Public Transit, Whole Foods, T&T, Public Library, Pam AM Centre, York University Markham Campus, YMCA, Unionville Go Station* Contemporary, True Pride of Ownership* Gas Bbq Hookup, Lndry set, Cvac rough-in.Schools: Parkview P.S., Blssed John 23rd Cres; Unionville H.S., Bill Crothers S.S., St. Augustine Catholic H.S. (id:61215)
Lot 100 - 7032 Lake St Street
Hamilton Township, Ontario
Exuding cottage country charm, this home perfectly captures the essence of relaxed, small-town living just steps from Rice Lake and minutes from the Ganaraska Forest. Surrounded by scenic landscapes and friendly neighbours, it offers year-round adventure with endless opportunities for snowmobiling, ATVing, hiking, and fishing. The property blends rustic character with thoughtful updates, including a roof replaced by Oak Hill Roofing in 2021, and a spacious backyard oasis featuring a hot tub and large deck ideal for summer barbecues or evening stargazing. Inside, the upper level welcomes you with warmth and character. The living room features a vaulted ceiling, rich wood accents, and a cozy electric fireplace, flowing naturally into a charming dining area framed by exposed beams. The kitchen combines style and functionality with abundant solid wood cabinetry, stainless steel appliances, and a convenient island-perfect for meal prep or casual dining. The primary bedroom offers a serene escape, while the second bedroom provides flexibility for guests or a home office. A fully renovated 4-piece bathroom completes the level with modern finishes and natural wood accents that tie the home's inviting aesthetic together. The lower level extends the home's comfort and versatility with a bright walkout foyer and a spacious rec room that's ideal for family gatherings or relaxing by the fire. A bonus bedroom adds space for guests or hobbies, while the laundry and utility rooms keep daily life organized. Ample storage throughout ensures both practicality and ease, making this home the perfect blend of country charm, comfort, and functionality-tailor-made for those who value peaceful living with adventure at their doorstep. (id:61215)
599 Lakeside Avenue
Mississauga, Ontario
Overlooking Lake Ontario and just steps from the beach, Yacht Club, and scenic lakefront promenade, this David Small-designed Victorian home offers a rare blend of classic charm and modern luxury. With approximately 4,700 sq.ft. of finished living space, every room is crafted for comfort, style, and effortless entertaining. The main level features 9-foot ceilings and a bright, open-concept layout that welcomes natural light throughout. The spacious kitchen seamlessly connects to the great room, where a gas fireplace creates an inviting space for gatherings. Walk out to the wraparound terrace and enjoy morning coffee or sunset views with the lake as your backdrop. The upper level offers three generous bedrooms with the potential to add a fourth, making it ideal for families or those in need of a home office. The expansive lower level includes a large recreation room, a separate games room, and ample storage, with easy potential to add another bedroom and bathroom. Outdoor living shines here. Paddle board, cycle, or stroll along the waterfront just across the street, then retreat to your private backyard oasis complete with a saltwater pool and entertaining patio. Perfectly located only 20 minutes from downtown Toronto, the Port Credit GO Station, Pearson Airport, and renowned hospitals. Top-rated schools, including Alan A. Martin, Mentor College, and Blyth Academy, are all nearby. Walk to trendy shops, restaurants, the Port Credit Yacht Club, and the historic Adamson Estate. More than a home, this is a refined lakeside lifestyle. (id:61215)
51 Prince Philip Boulevard
Toronto, Ontario
PEACEFUL ON PRINCE PHILLIP! Tucked into the heart of Guildwood Village, this detached 2-storey home sits proudly on a beautifully landscaped corner lot. It's the kind of place that feels calm the moment you arrive - bright, open, and full of life.Inside, natural light pours through every room. The living and dining areas offer an easy flow for everyday moments or gatherings, while the family room opens onto a private patio - perfect for relaxed afternoons or evening dinners outdoors. The kitchen has space for casual meals and features stainless steel appliances that make cooking feel effortless.Upstairs, four comfortable bedrooms and two bathrooms provide room for everyone, all finished with warm hardwood floors. The lower level extends the living space with a recreation room, home office, and utility area - adaptable for work, play, or quiet retreat.Recent updates - including the roof, siding, windows, doors, and deck (2019) - bring confidence and convenience to everyday living.Step outside and you'll find your own backyard escape: a beautiful inground pool surrounded by lush greenery and space to unwind. Whether you're hosting friends or soaking up a quiet moment, it's a setting that makes home feel like a getaway.Moments from the GO Train, TTC, schools, restaurants, the Bluffs, and the lake, this property blends connection, comfort, and charm - the best of Guildwood living. (id:61215)
Bsmt - 10 Dalecliff Crescent
Toronto, Ontario
Bright and well-kept basement apartment in a quiet residential neighbourhood, offering a separate living area, private bedroom, and 4-pc bath. This unit INCLUDES ALL UTILITIES (heat, hydro, gas, cable TV and internet), plus shared on-site laundry and street parking availability. Conveniently located close to transit, parks, schools and everyday amenities, this space is ideal for a quiet single professional or couple seeking an affordable, move-in-ready home. Fridge, stove, window coverings and shared washer/dryer included. (id:61215)
46 Cherry Street
Kitchener, Ontario
Centrally located in a prime area with seamless access to the 401, LRT, schools, shopping, and the hospital, this charming century home built in 1919 offers a perfect blend of character and convenience. Currently operated as a successful AirBnB, it features three separate, fully-equipped units: two 1-bedroom suites and one spacious 2-bedroom unit, all with appliances and furnishings included for a turnkey experience. The beautifully tiered backyard backs onto the scenic Cherry Park, adding a serene touch to the property's lush landscaping. With a unique two-storey garage and a separate cozy bunkie, this home is an ideal high-income investment or a fantastic, flexible family residence! (id:61215)
4274 William Street
Lincoln, Ontario
Welcome to this beautifully updated 3-bedroom, 1.5-bath home, ideally located just steps from downtown Beamsville! Tastefully renovated and move-in ready, this charming property offers stylish luxury vinyl flooring throughout and a modern kitchen featuring contemporary finishes and ample workspace. Convenient main-floor laundry adds to the home's everyday functionality. Upstairs, you'll find three spacious bedrooms and a bright 4-piece bathroom complete with a large soaker tub-perfect for relaxing after a long day. Step outside to your private backyard oasis- ideal for year-round entertaining. Enjoy the custom concrete patio and stunning Douglas Fir overhang, with two natural gas hookups ready for your BBQ and outdoor fireplace. Experience the best of small-town living, with shops, restaurants, parks, and local amenities all within walking distance. This is the perfect blend of comfort, convenience, and community-ready for you to call home. (id:61215)
49 Erie Avenue N
Haldimand, Ontario
Beautifully updated all brick Bungalow in sought after family-friendly Fisherville on desired 70' x 165' lot. Great curb appeal with 4 car paved driveway, & oversized deck with hot tub overlooking large back yard. The flowing interior features 2 bedrooms, 1 full bathroom and an open-concept layout filled with natural light, modern decor, and stylish lighting throughout. The upgraded kitchen is a true highlight showcasing rich cabinetry, quartz countertops, & subway tile backsplash, updated vinyl flooring that flows seamlessly into the spacious family room perfect for everyday living & entertaining, additional MF living room, & 4-piece bathroom with a relaxing soaker tub, custom vanity, & corner shower. The partially finished basement extends the living space with a generous sized rec room complete with a built-in entertainment unit, plus ample storage. Move-in ready and ideal for first-time buyers, small families, or downsizers looking for a welcoming community to call home. (id:61215)
219 Deveron Crescent
London South, Ontario
Welcome to 219 Deveron Crescent - This bright and inviting end-unit townhome offers the perfect blend of comfort, privacy, and convenience. Backing onto beautiful green space with a park and scenic trails, this home is a dream for families, pet owners, and anyone who enjoys having nature right at their doorstep. Step inside to a functional layout featuring 3 bedrooms and 3 bathrooms, ideal for growing families or first-time buyers. The cozy living room with a gas fireplace is the perfect spot to unwind, and the sliders to the fully fenced back deck make indoor-outdoor living effortless. Enjoy quiet mornings or relaxed evenings in this private outdoor space-great for lounging, dining, or letting kids and pets play safely. Located close to schools, shopping, and downtown, you'll have everything you need just minutes away. Plus, with quick access to the 401, commuting is made easy for those on the go. A single-car garage and nearby amenities make this home even more convenient. Whether you're just starting out or looking for a comfortable place to settle in, 219 Deveron Crescent offers the lifestyle and location you've been searching for. (id:61215)
2408 - 330 Dixon Road
Toronto, Ontario
Upgraded open concept 1-bedroom condo in sought after Kingsview Village community. Enjoy a modern kitchen and bathroom with upgraded finishes, a functional layout, and ensuite laundry. Features 24/7 security for peace of mind. This well maintained building is perfectly located close to all amenities (Pearson Airport, schools, TTC, shopping and Hwy 401/427/400). (id:61215)
1268 Cermel Drive W
Mississauga, Ontario
Welcome to 1268 Cermel Drive, an exceptional residence nestled at the end of a secluded cul-de-sac in the prestigious Lorne Park neighbourhood. This rare and private setting offers the unique privilege of being the last home on the street, surrounded by mature trees and lush landscaping on a generously sized 70+ foot frontage lot. Expertly reimagined with a discerning eye, this 4+1 bedroom, 4 bathroom home has been meticulously renovated from top to bottom, showcasing an elevated standard of craftsmanship and design. Step into expansive, light-filled principal rooms adorned with refined finishes, elegant millwork, and premium materials throughout. At the heart of the home lies a bespoke chefs kitchen, complete with high-end appliances, a custom eat-in dining area, and direct walk-out to a private deck perfect for al fresco entertaining. Each bathroom has been transformed into a spa-like retreat, offering serenity and sophistication in equal measure. The primary suite is a true sanctuary, featuring a luxurious spa-inspired ensuite and a custom walk-in closet designed with both function and elegance in mind. The finished lower level offers a spacious and stylish extension of the home, featuring a custom bar with seating, a wine cellar, and a private bedroom with full bath ideal for guests or nanny quarters. A walk-out to the backyard and space for a dining area also make it well-suited for multi-generational living. Step outside to a picturesque and private backyard oasis, where mature landscaping, curated gardens, and soaring trees create a tranquil, retreat-like setting. The natural canopy provides exceptional privacy and a sense of being tucked away in the countryside offering a rare escape within the city. Located within the top-ranked Lorne Park school district and just minutes to the lake, parks, trails, shops, and restaurants, this home offers the perfect blend of tranquility and convenience with quick access to the QEW and GO for easy commuting. (id:61215)
609 - 3700 Kaneff Crescent
Mississauga, Ontario
Welcome To This Bright & Spacious 1 Bedroom + Den Unit In Prime Mississauga. Featuring A Large, Fully Functional 834 Sq Ft Layout W/ A Large Living Room, Solarium, Dining Room, Good Sized Primary Bedroom & Ensuite Locker. *Comes Complete W/1 Underground Parking Space* Close To All Amenities, Incl: Shops, Restaurants, Square One Shopping Centre, Transit, The New Upcoming Mississauga LRT, Parks, & Schools. Don't Miss This Spacious Gem! (id:61215)
Basement - 38 Havanna Crescent
Brampton, Ontario
Welcome to this Bright and Spacious 2+1bedroom With 2 Full Washroom Basement Apartment in a quiet,family-friendly neighbourhood of Havana Crescent, Brampton! This well-maintained suite features a modern open-concept Great Room, Two large bedrooms with ample closet space & Large Window. The Den can be used as a Third Room & separate private entrance for complete privacy. The kitchen is equipped with newer appliances, plenty of cabinetry, Extended Pantry and sleek finishes. Enjoy pot lights throughout, in-suite laundry, and Two parking spot included. Perfect for a single professional or couple seeking comfort and convenience. Located close to schools, parks, shopping, public transit, and major highways - this home offers the ideal blend of quiet living and accessibility. *** Shared Utilities***Available for an immediate occupancy!! (id:61215)
703 - 395 Square One Drive
Mississauga, Ontario
Welcome To The Exquisite Condominiums At Square One District By Daniels & Oxford, Perfectly Situated In The Vibrant Heart Of Mississauga City Centre. This Bright And Spacious 2 Bedroom Suite Features Floor-To-Ceiling Windows That Fill The Space With Natural Light, Along With Stylish Laminate Flooring Throughout. The unit also features a modern kitchen with quartz countertops, a central island, soft-close cabinetry, and premium stainless steel appliances. The Building is Conveniently Located With Proximity To World-Class Shopping At Square One Shopping Centre, Renowned Sheridan College, Public Transportation, And Quick Highway Access To 403, 401, And 407. Residents Can Indulge In Thoughtfully Designed Amenities, Including A State-Of-The-Art Fitness Centre, Sophisticated Co-Working Zone, Lush Community Gardening Plots, Elegant Lounge With Outdoor Terrace, Gourmet Dining Studio With Catering Kitchen, And Playful Indoor And Outdoor Kids' Zones, Making It The Perfect Blend Of Urban Sophistication And Luxurious Living. (id:61215)
796 Hepburn Road
Milton, Ontario
Stunning 4-Bed, 3-Bath Main Floor Semi-Detached Unit for Lease in Milton! Basement is not included. Beautiful and spacious home featuring a modern open-concept kitchen with upgraded cabinets and quartz counters, a bright living/dining area, and hardwood floors throughout. The primary bedroom offers a walk-in closet and 5-pc ensuite. Enjoy exclusive use of the backyard and patio, perfect for relaxing or entertaining. Includes in-suite laundry on the second floor, garage + 1 driveway parking, stainless steel appliances, and window coverings. Furniture shown in photos is for advertising purposes only - unit is unfurnished. Prime location near GO Station, schools, parks, and transit. (id:61215)
59 Ostend Avenue
Toronto, Ontario
Timeless Swansea Gem - First Time Offered in 68 Years! Nestled in the heart of Swansea Village, just one block south of Bloor on a beautiful, quiet, treelined street, this charming 3-bedroom detached brick home has been lovingly owned by the same family since 1957. A true Swansea treasure, it offers a rare opportunity to move into one of Toronto's most desirable neighbourhoods. Beautifully maintained and full of character, this home features generous principal rooms, bright eat-in kitchen, and a convenient mudroom with walk-out to a mature, landscaped backyard-perfect for relaxing or entertaining. Original details including hardwood floors, plate rail, stained glass windows, and a classic fireplace mantle add warmth and timeless charm throughout. A mutual driveway leads to a detached garage, providing practical parking and additional storage. Recent improvements include a new sewer line (inside and outside) with backwater valve and new kitchen stack (May 2016) and new roof shingles (April 2022)-important updates that offer peace of mind for years to come. Move in and enjoy as is, or bring your vision to life with updates and renovations to unlock this property's full potential. All within easy walking distance to Bloor Street shops and cafes, the subway, top-rated schools, Rennie Park, and the lake. A truly unbeatable location in the highly sought-after school district. (id:61215)
3 - 620 Ferguson Drive
Milton, Ontario
Step inside and fall in love with this beautifully upgraded townhome with 1339 SQFT of finished space nestled in Milton's sought-after family-friendly Beaty community. Freshly painted with NEW carpet flooring and filled with natural light, this home offers the perfect blend of style, comfort, and convenience. The main floor welcomes you with a spacious open-concept layout, featuring a bright living room, modern kitchen, and generous dining area - perfect for family dinners or hosting friends. The kitchen boasts stainless steel appliances, backsplash, rangehood fan, and pot lights, all complemented by sleek finishes and ample cabinetry. Step out from the dining area to your private balcony, ideal for morning coffee or evening relaxation. Upstairs, you'll find a king-sized primary bedroom with two closets and a five-piece Ensuite, along with a second full-sized bedroom - offering both luxury and practicality for your family. The large walk-in foyer makes a welcoming first impression, offering plenty of space for everyone to kick off boots and jackets after a day outdoors. A dedicated nook area provides the perfect spot for a home office setup or study space, ideal for working remotely or keeping organized. Thoughtful storage throughout ensures there's room for everything you need. Enjoy the best of Milton living - parks, walking paths, and top-rated schools are all just steps away. You're also minutes from shops, dining, and easy access to Highways 401, 407, and 403, making your commute effortless. With a 3 car parking, low-maintenance POTL $89 fee and quality finishes throughout, this is more than just a house - it's a place to truly call home. Take a look today and discover why this is the home you've been waiting for! (id:61215)
29 Bermondsey Way
Brampton, Ontario
Whole house available for lease **New **Freehold ATT /Row/Twnhouse 2-StoreyBrand New **Great Gulf Townhome **in Prestigious Brampton West loaded with upgrades.!Welcome to this stunning brand-new Great Gulf townhome, located in the heart of Brampton West at one of the citys most coveted intersections: Mississauga Rd. & Steeles Ave. This home is packed with premium upgrades and modern finishes that make it truly stand out.Key Features:9-ft Ceilings on the Main Floor & Basement for a spacious feelHardwood Flooring throughout Main & Second Floors Carpet-Free LivingOak Stairs with Modern Metal PicketsUpgraded Baseboards throughoutQuartz Countertops in Kitchen & BathroomsModern Kitchen with Stainless Steel Appliances, Central Island & Professionally Installed BacksplashExtra-Large Basement Window for natural lightGarage Door Opener, EV Charger, Central Vacuum, Central HumidifierSeparate & Easy Access to BackyardSecond Floor Laundry Room for convenience3-Piece Bath & Washroom Rough-In in BasementLocation Highlights:Minutes to Hwy 401 & 407Walking distance to schools, parks, golf club, and shopping/commercial centersThis home combines luxury, location, and lifestyle perfect for families or investors! I unspoiled basment to give your own touch and taste and another additional feature is extra sep entrance from garage to backyard . (id:61215)
2301 - 1926 Lake Shore Boulevard W
Toronto, Ontario
1+1 Bedroom Suite at Mirabella Condos with Stunning Views! Enjoy captivating north and west facing vistas over Grenadier Pond and High Park from this well-designed suite at 1926 Lake Shore Blvd W. The smart layout includes excellent storage and a flexible den ideal for a home office or guest space. Located in a sought-after building offering exceptional amenities: fully equipped gym, indoor pool, rooftop terrace, and sweeping views of Lake Ontario. Includes one parking space. Convenient access to the QEW and Gardiner, with nearby parks, trails, and the best of waterfront living at your doorstep. Available January 1. (id:61215)
250 - 3025 The Credit Woodlands
Mississauga, Ontario
PRIME LOCATION. Amazing South Facing 2 Storey Condo Apartment located in southwest Mississauga. This apartment features Freshly Painted interior with 4 great size bedrooms and 2 bathrooms, 2 large balconies, open layout and a good size Solarium full of sunlight. This home is perfect for first time home buyers and investors. Amazing Erindale community!!! Very close to all amenities, woodlands school, grocery stores, easily accessible public transport, Erindale GO station. Short drive to Square One shopping center and University of Toronto. Common elements include swimming pool, sauna, gym, party room and sports room. This home has a guaranteed potential of making it your home. DO NOT MISS THIS GEM!!! Ensuite Laundry, Family Room, Golf, Hospital, Park, Pets Allowed with Restrictions, Place Of Worship, Public Transit, School. (id:61215)
1355 Secord Avenue
Oakville, Ontario
Welcome to 1355 Secord Ave in Oakville, a beautifully maintained 3-bedroom, 2-bathroom home in one of the city's most desirable neighbourhoods. This charming residence offers a bright and spacious layout, with large windows that fill the home with natural light, creating a warm and inviting atmosphere. The stylish kitchen is designed for both function and beauty, featuring sleek countertops, stainless steel appliances, and ample cabinet space-perfect for cooking and entertaining. The well-sized bedrooms provide comfort and privacy, making this home ideal for families or professionals. Step outside to a beautifully landscaped, fully fenced backyard, offering the perfect space to relax or host guests. Situated in a prime Oakville location, this home is just minutes from top-rated schools, scenic parks, walking trails, shopping, and has easy access to transit and major highways. (id:61215)
54 - 1224 Kirstie Court
Oakville, Ontario
Dream Location Townhouse In Well Maintained Complex. 3 Bedroom 3 Washroom Home Loaded With Professional Upgrades And High End Finishes. Engineered Hardwood (Hickory) In Living/Dining Rooms With Modern Porcelain Tiles In Front Foyer. Custom Design Built Open Concept Kitchen With Dark Soft Closing Cabinetry, Granite Countertops, Wine Rack, Pot Lights On M/Level, Crown Mouldings, 6" Baseboards, Bright And Beautifully Updated 5Pc Semi-Ensuite Bathroom. Spacious Bright Basement With 3Pc Bathroom. Includes: Stainless Steel Appliances: Fridge, Stove, B/I Dishwasher, Microwave; Washer/Dryer, Gdo, Cac, All Window Blinds. (id:61215)
25 Sora Drive
Mississauga, Ontario
A Stunning and Immaculate Bungalow in the Heart of Trendy Streetsville! This beautifully renovated bungalow is the perfect blend of modern style and classic Streetsville charm. Exceptionally well maintained, it shines with pride of ownership and truly shows 10+ !! Step inside to discover neutral décor throughout, gleaming hardwood and ceramic flooring, and an abundance of natural light. The renovated kitchen is a true show stopper, featuring floor-to-ceiling picture windows that flood the space with sunlight, and an oversized patio door that seamlessly connects the kitchen and dining area to the backyard oasis. The renovated bathroom continues the same beautiful tone, offering fresh finishes and timeless appeal. Outside, enjoy summers by the sparkling inground pool, complete with an upgraded trampoline safety cover, surrounded by a mature, private, and beautifully landscaped backyard. 2 Designer sheds provide convenient storage for pool equipment and garden tools. The additional side entrance and covered carport add everyday practicality, while the 5-car parking is an enviable bonus in this sought-after neighbourhood. The backyard is absolutely picture perfect , framed by mature trees and lush greenery, creating a serene retreat you'll love coming home to. Walk to top-ranked Vista Heights School and nearby high schools, all offering French Immersion programs. You're also just a short stroll from the Streetsville GO Station and the Village of Streetsville, with its trendy restaurants, pubs, cafés, boutiques, and friendly small-town atmosphere. Located in one of Streetsville's most desired pockets, this area is in high demand with many new custom builds transforming the neighbourhood. Whether you're looking to move right in, downsize in style, or build your dream home, this is an incredible opportunity that's all about location, location, location! Act quickly as homes like this don't last long! Dare to compare! (id:61215)
3298 Liptay Avenue
Oakville, Ontario
Step into luxury with this beautifully renovated McCorquodale model, located on a quiet street in Oakville's prestigious Bronte Creek community renowned for its forestlands, scenic trails, and tranquil ravines. Set on a meticulously landscaped lot, the home features a custom concrete driveway and walkway, manicured gardens, and a private backyard oasis complete with a composite deck, tinted glass railings, stone patio, and hardtop gazebo. Exterior upgrades include a new front door, updated garage doors with openers, and built-in security cameras. Inside, the fully updated open-concept layout showcases elegant Italian porcelain tile, MDF paneling, pot lights, and stylish fixtures throughout. The formal dining room offers coffered ceilings and a mirrored accent wall, while the living and family rooms are enhanced with wainscoting and a striking marble fireplace feature. The chef-inspired kitchen boasts stainless steel built-in appliances (oven, microwave, cooktop, dishwasher), quartz countertops and backsplash, a large island with breakfast bar, and direct access to the backyard through a garden door.Main floor highlights also include a home office, laundry room with custom cabinetry and garage access, and a modern powder room. Upstairs offers 4 spacious bedrooms & 3 bathrooms. The primary suite impresses with a walk-in closet and spa-like ensuite with double sinks, glass-enclosed shower, and soaker tub. Two bedrooms share a semi-ensuite 4-piece bath, while the remaining bedroom is served by another 4-piece bath. A bonus second-floor office adds functional flexibility.The finished basement extends the living space with a sleek kitchenette with quartz waterfall island, a cozy family room with quartz feature wall and fireplace, gym with hydro spa, fifth bedroom, and a 3-piece bath with rainfall shower and chromotherapy wall. Extras include a 6-camera HD security system, EV charger (2025), and roof (2018). Close to top-rated schools, trails, parks, transit, and highways. (id:61215)
845 Runnymede Road
Toronto, Ontario
Welcome to Urban Living in Toronto's Highly Sought-After Junction Neighbourhood!This beautifully updated semi-detached home offers modern comfort and exceptional functionality, perfect for big familie.Step inside to discover a bright and inviting interior featuring:Sleek hardwood floors throughoutModern updated kitchen with ceramic floors and stainless steel appliancesNewer windows, California shutters, and pot lights enhancing natural lightMultiple kitchens and wet bar for added convenience and flexibilityLocated in one of Toronto's most vibrant and walkable communities, this home is surrounded byExcellent schoolsTTC transit optionsParks and green spacesA wide variety of local shops, cafes, and amenitiesThis move-in-ready property offers a blend of luxury, practicality, and prime location.Bonus Feature:? Legal 2-Bedroom Basement Apartment perfect for extended family or rental income.Rental Options:Full House: $4,200 + 100% utilitiesMain & Upper Floor Only: $2,800 + 70% utilities (id:61215)
10 Arnold Avenue
Toronto, Ontario
Welcome to 10 Arnold Avenue, a charming detached 2+1 bedroom, 2 bath bungalow tucked away on a quiet, established family-friendly court in one of Toronto's most desirable neighbourhoods. This much-loved home has been owned by the same family for over 60 years and is ready for its next chapter. Offering solid structure and classic character throughout, it presents an incredible opportunity for first-time buyers, renovators, or investors to update and create their dream home while building equity. The home features a bright and functional main floor layout with a spacious living and dining area, two comfortable bedrooms, an eat-in kitchen, and a full bath. A separate side entrance leads to the lower level with a large recreation area, second bath, and additional room ideal for a bedroom, office, or in-law suite. Set on a deep 30 ft x 125 ft lot, the property offers a private backyard with mature trees-perfect for gardening, play, or entertaining outdoors. A private driveway and detached garage provide ample parking and storage. Located in a welcoming community where pride of ownership shines, this home is close to schools, parks, transit, shopping, and major highways, with easy access to downtown Toronto. Bring your imagination and make 10 Arnold Avenue your own! Whether you choose to refresh, renovate, or rebuild, the potential here is endless. A wonderful opportunity to plant roots in a quiet, convenient, and family-oriented setting. ROOF IS ONE YEAR OLD.. (id:61215)
65 Summerfield Crescent
Brampton, Ontario
Welcome to 65 Summerfield Cres, Located In The Lovely Brampton West Community. This Well Maintained Raised Bungalow Has Been Cared For By Its Original Owners Since 1997. The Home Features Two (2) Main Floor Bedrooms + One (1) Lower Level Bedroom, As Well As Two (2) Full Bathrooms. The Main Floor Was Renovated In 2019 - Engineered Hardwood Flooring, Paint, New Appliances, Custom Cabinetry, As Well As Quartz Countertops And Tile Backsplash. The Pie-Shaped Lot Stretches To 50 Feet Along The Rear And Features A Two-Tiered Deck In The Backyard. Clean Inspection Report Is Available For Viewing. (id:61215)
13 Quinton Ridge
Brampton, Ontario
Situated in the esteemed Westfield Community of Brampton, this resplendent 2,300 sqft (above grade) semi-detached residence with 2nd Dwelling radiates timeless elegance and modern sophistication. From the moment you enter, the main floor's soaring 9-foot ceilings, lustrous hardwood floors, and a majestic oak staircase with intricate iron spindles create an ambiance of refined opulence. The upgraded gourmet kitchen, a culinary masterpiece, enchants with upgraded quartz countertops, a double stainless steel sink, an artful backsplash, and impeccable finishes, perfect for both intimate dinners and grand gatherings. Upstairs, four generously sized bedrooms include a private in-law suite with its own en-suite and a lavish primary retreat boasting a spacious walk-in closet and a spa-inspired 5-piece en- suite. Three exquisitely appointed full bathrooms with quartz counters and thoughtfully designed doored closets ensure comfort and convenience. Beyond its stunning interiors, the home's prime location offers proximity to a tranquil park, top-tier schools, vibrant plazas, financial institutions, the Brampton Public Library, fine dining, essential grocers, the renowned Lionhead Golf Club, and the upcoming Embelton Community Centre. With easy access to Highways 401 and 407, plus practical features like direct garage entry to a well-equipped mudroom/laundry and no sidewalk for extra parking, daily living is effortless. The legal basement second dwelling, featuring three bedrooms and ample storage, provides a unique opportunity for supplemental income or space for extended family. Crafted by Great Gulf, this extraordinary residence harmonizes luxury, functionality, and an unrivaled location, inviting you to experience its splendor through an exclusive viewing. (id:61215)
3418 - 8 Nahani Way E
Mississauga, Ontario
JUST 4 YEARS OLD AND LOOKS LIKE NEW! PLAZA BUILT-MISSISSAUGA SQUARE RESIDENCE ONE BEDROOM PLUSDEN WITH TWO FULL WASHROOMS. SOUTH MISSISSAUGA EXPOSURE WITH UNOBSTRUCTIVE VIEW OF CITY CENTRE, DOWNTOWN TORONTO / CN TOWER & THE LAKE. TRANSIT AT DOOR, CLOSE TO SQUARE ONE MALL,SHOPPING, SCHOOLS, SHERIDAN COLLEGE AND HWY 403/401/QEW. LIGHT RAIL TRANSIT CURRENTLY BEING CONSTRUCTED ON HURONTARIO ST. THIS IS A LARGE UNIT WITH A DEN THAT CAN BE USED AS A SECOND B/ROR OFFICE TO WORK FROM HOME. BUILDING - GREAT AMENITIES. SHOWS VERY WELL. MOVE-IN READY! (id:61215)
311 - 9 Four Wind Drive
Toronto, Ontario
2 Bedrooms Condo Unit Close To All Amenities , Just Steps From Finch West Subway & York University Ttc, Shopping Plaza, Schools, Hwy 400, Minutes Away From Everything. Large & Bright Sunken Living Rm, Walk Out To Balcony, Eat/In Kitchen, Ensuite Laundry, 2 Spacious Bdrms, Underground Parking And A Locker With maintenance fees covering all utilities.Very Well Maintained Building. (id:61215)

