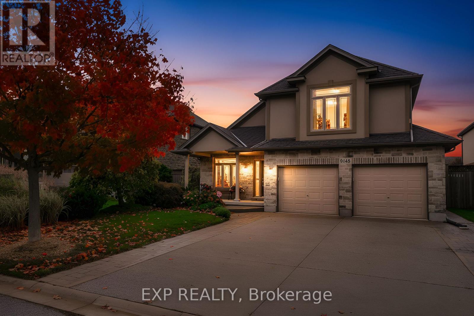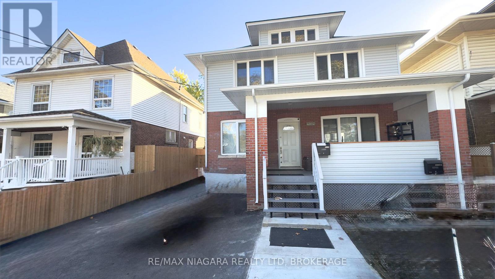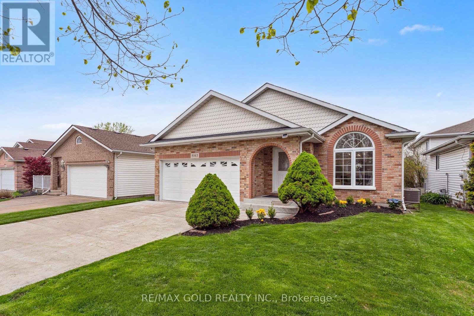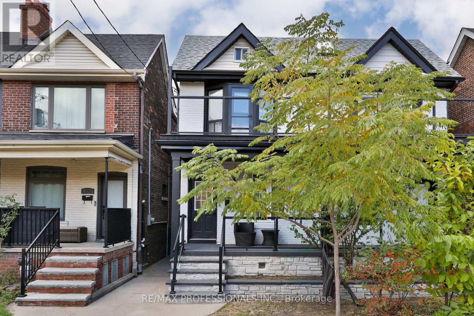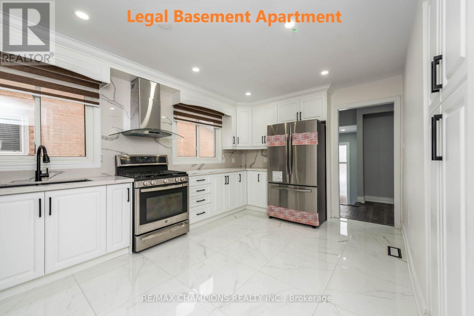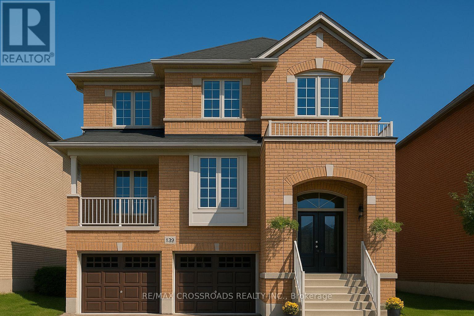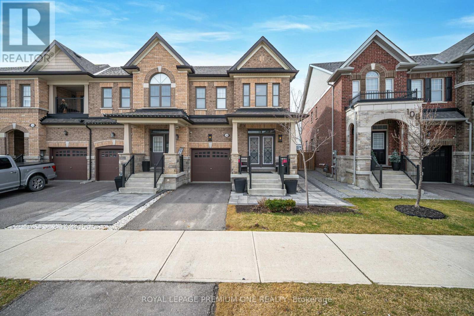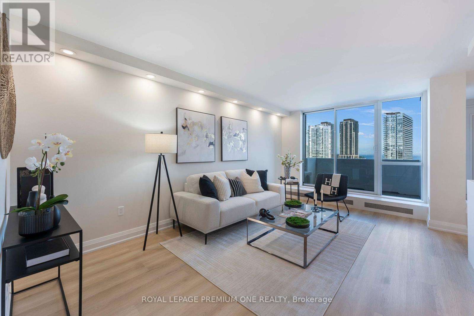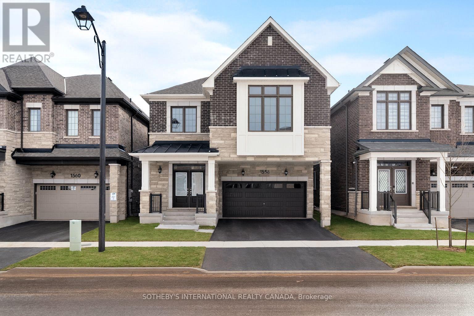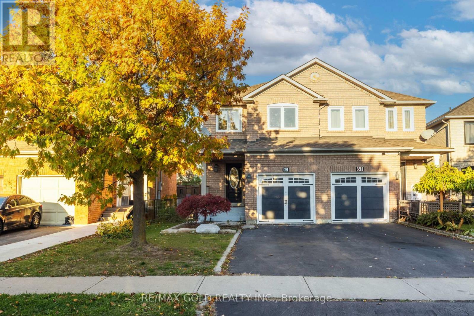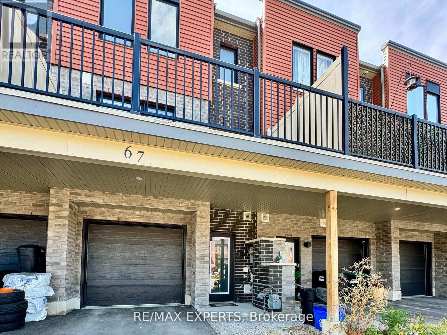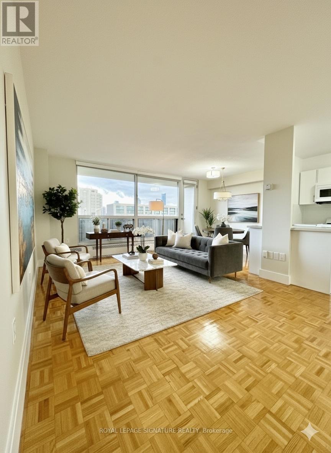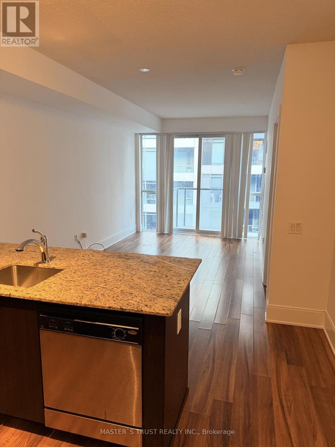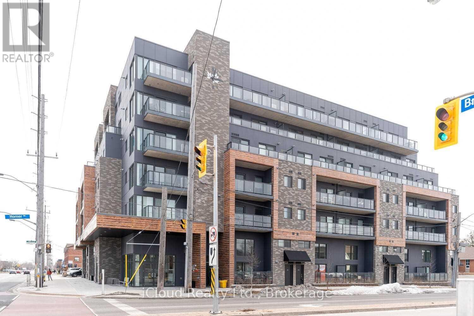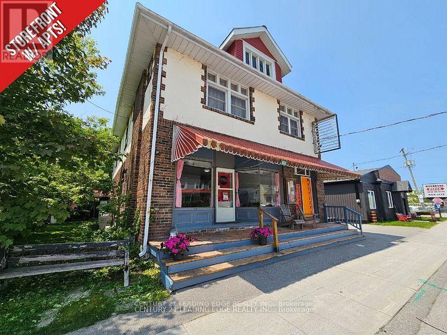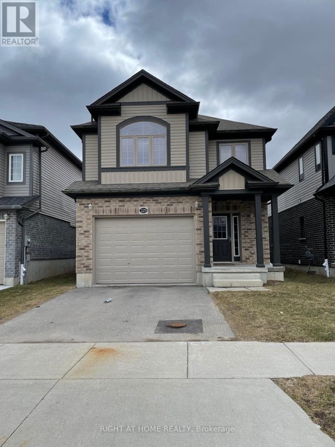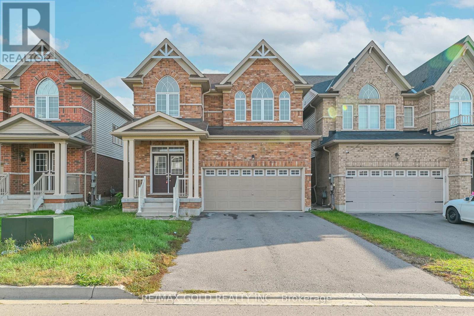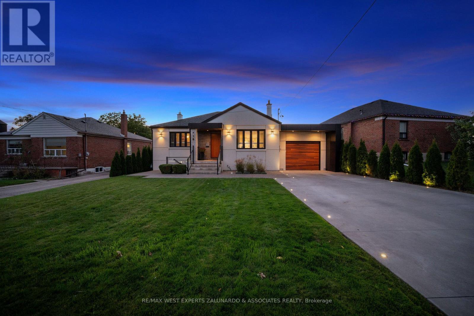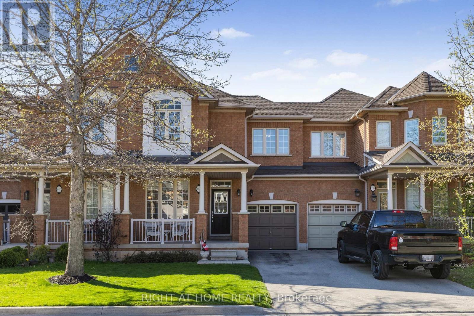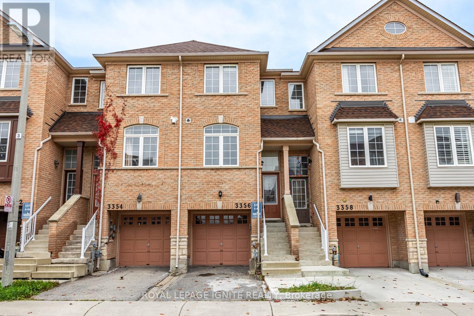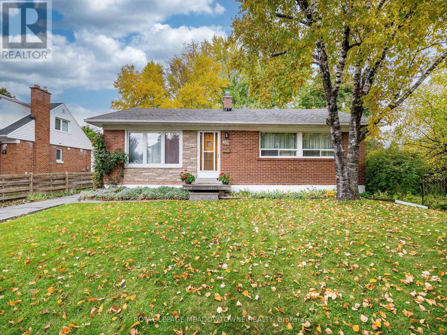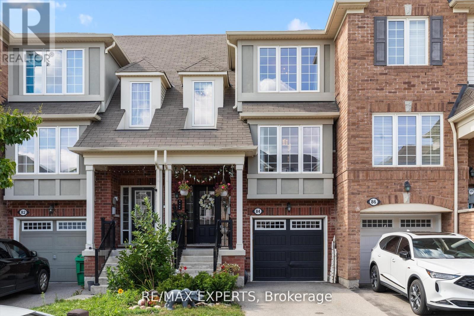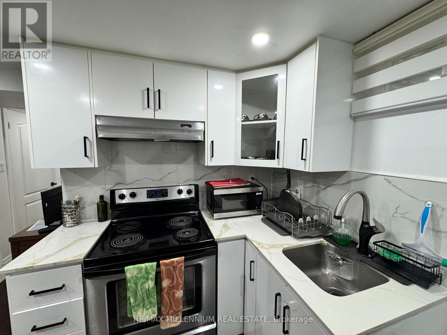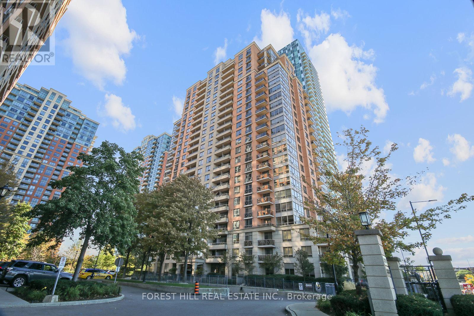Team Finora | Dan Kate and Jodie Finora | Niagara's Top Realtors | ReMax Niagara Realty Ltd.
Listings
9148 Tapestry Court
Niagara Falls, Ontario
Welcome to 9148 Tapestry Court, located in the highly sought-after Fernwood Estates community of Niagara Falls. This beautifully maintained home offers a bright, open-concept layout with soaring ceilings and large windows that fill the rooms with natural light. The spacious kitchen features rich cabinetry, a centre island, stainless steel appliances, and a skylight, creating an inviting space for cooking and entertaining. Upstairs, you'll find three generous bedrooms, including a primary suite complete with a luxurious five-piece ensuite featuring a soaker tub and separate glass shower. The lower level includes an additional bedroom currently used as an office, a cozy family room with a gas fireplace and large windows, plus a finished basement offering plenty of storage and recreation space. Step outside to enjoy a private, fully fenced backyard with a covered deck and beautifully landscaped gardens, perfect for relaxing or entertaining. Additional highlights include a double car garage with inside entry, an aggregate & stamped concrete driveway, and a premium location close to parks, schools, shopping, and highway access. This home combines functionality, style, and comfort in one of Niagara's most desirable neighbourhood's. (id:61215)
4992 Mcrae Street
Niagara Falls, Ontario
Welcome to 4992 McRae Street Upper Unit. This 3 Bedroom 3 Bath Upper Unit has 2 floors. The third floor upper area has a door that separates it from the second floor area, a loft sitting area leading to a large bedroom with a 2 piece powder room. The second floor has a door from the living room leading to a private garden deck area below. The Second floor also has 2 of the 3 spacious bedrooms with the primary bedroom having a 3 piece ensuite and built in closets. The Kitchen has new appliances including a stove, dishwasher and modern fridge. There is also a laundry closet with a washer and dryer. This Unit is also Minutes from the Attractions of Niagara Falls yet located far enough away to enjoy the tranquility of a quiet street. (id:61215)
8163 Harvest Crescent
Niagara Falls, Ontario
Well maintained, 4 bed rooms, 2+1 washrooms, new flooring, lights, kitchen counter tops. Welcome to this beautifully maintained bungalow, perfectly situated in one of Niagara Falls' most mature and family-oriented communities. Offering comfort, space, and modern updates, this home is ideal for families looking to settle in a peaceful yet convenient location. Step inside to discover a bright and spacious open-concept living and dining area, flooded with natural light from large windows. The updated kitchen features sleek countertops and ample cabinetry, making it both stylish and functional for everyday living and entertaining. The main floor boasts three generously sized bedrooms, each with large windows that provide an abundance of natural light. The recently upgraded flooring adds a fresh, modern touch throughout. You'll also find an updated, spacious washroom designed for both comfort and practicality. The fully finished basement offers a large living space, perfect for a family room, home theatre, or recreation area, along with an additional bedroom and full washroom-ideal for guests, in-laws, or growing families. Enjoy the convenience of a two-car garage and a location that's hard to beat-just minutes from shopping centers, major intersections, and highly rated schools. Commuting is a breeze with easy access to Welland, Thorold, and St. Catharine's. Don't miss the opportunity to make this stunning property your new home. Schedule your visit today-you won't want to miss it! (id:61215)
176 Symington Avenue
Toronto, Ontario
Solid investment on Symington. Spacious 3 bedroom/ 3 bathroom income producing duplex located in the delightful and vibrant Wallace- Emerson neighbourhood. The perfect opportunity for savvy investors or those looking to supplement their mortgage, this home has endless opportunities including laneway suite potential. Currently divided into two units. Upstairs is a light filled two bedroom, one bathroom with inviting open floor plan and updated kitchen. Main floor and basement features a one bedroom, two bathroom with direct access to charming backyard garden and two car garage. Located 5 Min Walk To Bloor Subway, Go/Up Trains, Railpath/Bike Routes & Access To Downtown & Highways. (id:61215)
11 Crosswood Lane
Brampton, Ontario
Upgrades~~ 3+2 W/O Legal Basement Apartment. This Home Has Been Totally upgraded From Top To Bottom. Spent Over $150K In Quality Upgrades, Large Kitchen With Porcelain Tiles, Quartz Counter And Backsplash. Laminate floor, Freshly painted - Move In & Enjoy Uncompromised Modern Living. Abundant Natural Light. Close To School, Hwy 410, Trinity Mall, Transit. No House At The Back. Perfect For First Time Buyer Or Investors! Act Fast B4 It's Gone. Upstairs is vacant for easy showing. Freshly Painted.(Pictures from previous listing) (id:61215)
119 Russell Creek Drive
Brampton, Ontario
Welcome to 119 Russell Creek Drive, Brampton! This stunning 4+1 bedroom, 4 and half bathroom detached home is perfectly situated in a family-friendly neighborhood, close to schools, parks, shopping, and transit. Featuring a spacious open-concept layout with a bright living/dining area, modern kitchen with granite countertops and stainless-steel appliances, and a cozy family room with a fireplace, this home is designed for comfort and style. The large primary suite includes a walk-in closet and a luxurious ensuite bath. A fully finished walkout offers an additional bedroom, bathroom, kitchen and recreational space ideal for extended family or as a rental unit. The rental income from the basement can cover the mortgage payment on approximately $400,000 of the principal. Outside, enjoy a private backyard perfect for entertaining. This move-in ready property combines elegance, functionality, and a prime location! (id:61215)
110 Morra Avenue
Caledon, Ontario
Welcome to this stunning, fully upgraded 3-bedroom, 4-bathroom end-unit townhome, perfectly situated on a premium pie-shaped lot with no rear neighbours! This turn-key residence showcases exceptional craftsmanship and thoughtful upgrades throughout. The functional open-concept layout features 9 ft smooth ceilings on the main floor, hardwood flooring, and pot lights that create a bright, elegant ambiance. The modern kitchen is a chef's dream, complete with stainless steel appliances, extended upgraded cabinetry, quartz countertops, and a centre island-ideal for cooking, dining, and entertaining. Elegant oak stairs with wrought iron pickets and custom railings lead to the upper level, where you'll find a spacious primary suite featuring a 5-piece ensuite and a large walk-in closet. The additional bedrooms are generously sized, each offering large windows and ample closet space. A second-floor laundry room adds convenience for busy family living. The finished basement offers additional living space, perfect for entertaining. It includes an open-concept recreation area, a wet bar with Quartz Countertops, Custom Vanity and a beverage fridge, W a 3-piece bathroom with heated floors. Step outside to your private backyard oasis, backing onto open space-ideal for relaxing or entertaining guests. Enjoy summer BBQs under the stars with features like a hot tub, outdoor TV, flower beds, privacy trees, and a lush hydrangea garden. The exterior is beautifully finished with custom interlocking and professional landscaping. Located in a family-friendly community, just minutes from schools, parks, recreation centres, shopping, and transit, this home offers the perfect blend of luxury, comfort, and convenience. This is the one you've been waiting for-move in and start making memories! (id:61215)
608 - 60 Southport Street
Toronto, Ontario
Prepare To Be Captivated By This Exceptionally Rare 2-Storey, 2-Bedroom, 2-Bathroom Residence Boasting Breathtaking Views Of Lake Ontario. Bathed In Natural Sunlight From Its Coveted South-Facing Exposure, This Professionally Designed And Fully Renovated Showpiece Blends Timeless Elegance With Modern Sophistication In One Of The City's Most Prestigious Waterfront Communities. From The Moment You Step Inside, You're Greeted By Soaring Ceilings, Rich Wainscoting Detail, And Stunning Custom Oak Stairs With Wrought Iron Railings - A True Statement Of Craftsmanship. Throughout The Open-Concept Layout, Luxury Vinyl Plank Flooring Flows Seamlessly, Enhancing Both Comfort And Style. The Spacious Open Concept Living Room Is Perfect For Entertainers To Host & To Relax. The Chef-Inspired Kitchen Is A Masterpiece, Featuring Quartz Waterfall Countertops, Sleek Custom Cabinetry, And Top-Of-The-Line Brand New Samsung Appliances. Perfect For Both Intimate Dinners And Grand Entertaining, The Spacious Dining Area Exudes Charm With Designer Wall Paneling And Refined Finishes. Upstairs, Retreat To A Serene Primary Suite Complete With A Spacious Walk-In Closet. Both Bathrooms Have Been Fully Renovated With Chic Porcelain Tiles, Modern Black Fixtures, Stylish New Vanities With Quartz Countertops, And Brand New Toilets - Offering A Spa-Like Experience With Every Use. Every Inch Of This Home Has Been Thoughtfully Curated - From Custom Radiator Covers To Upgraded Doors, Trims, And Designer Lighting Fixtures. Located In A Coveted School District, This Home Offers Access To Some Of The City's Top-Rated Schools - Making It A Perfect Choice For Families Who Value Education And A Premier Lifestyle. Additional Highlights Include Exclusive-Use Parking, Plus The Convenience Of All-Inclusive Maintenance Fees(Heat, Water, Hydro, Cable TV & Internet Included). This Extraordinary Residence Is The Perfect Fusion Of Luxury, Location, And Lifestyle - A True Gem On The Waterfront. (id:61215)
1556 Cookman Drive
Milton, Ontario
Introducing 1556 Cookman Dr, a brand new, one-of-a-kind home where luxury meets thoughtful design. Meticulously curated by a professional interior designer, with thousands invested to elevate every detail from start to finish, in addition this extensively upgraded residence boasts approximately $200K in custom upgrades, ensuring an unparalleled living experience. This spacious home spans nearly 2,800 sq. ft., featuring 5 bedrooms on the upper level & 4 bathrooms in total, ideally situated on a premium, fully fenced lot backing onto tranquil green space with lush trees. The open-concept main floor boasts a generous chef's kitchen with quartz countertops, upgraded cabinetry, soft-close finishes, a large walk-in pantry, oversized island, ample counter space, custom backsplash, under-mount lighting, art deco inspired lighting & brass fixtures. Premium upgrades include smooth 9-ft ceilings throughout, 7.5" wide plank engineered oak hardwood floors, upgraded cabinetry throughout, stone countertops, oversized 8 ft interior doors, enhanced lighting with pot lights & dimmers, designer inspired light fixtures, upgraded plumbing fixtures & hardware & oversized trim & baseboards. The 2nd floor offers a rare & highly functional layout with 5 spacious bedrooms & 3 upgraded bathrooms, including a luxurious primary ensuite with a glass-enclosed shower, standalone tub, stone countertops, upgraded cabinetry & lux plumbing fixtures. Additional highlights include a 200 AMP electrical panel, upgraded fireplace mantle, main floor office nook, 2nd floor laundry, custom drapery, & a 3-piece basement rough-in for future customization. Don't miss your chance to own this fully upgraded dream home offering luxury, style, & convenience all in one. Located close to local shops, grocery stores, restaurants, Starbucks, parks & great schools. 8 mins to HWY 401, 10 mins TO Milton GO Station, 11 mins to Toronto Premium Outlets & 25 mins to Pearson. (id:61215)
63 Mount Fuji Crescent
Brampton, Ontario
One Of A Kind 3 Bedrooms Semi-Detached Home With Upgraded Kitchen S/S Appliances - Stove, Fridge, Dishwasher. Pot Lights, Upgraded Washrooms, Beautiful Backyard Deck With No House Behind For Relaxation. A Lot Of Natural Light In House. Walk Out To **Beautiful Yard**. Huge Walk-In Closet In Master Bed. You Name It & This Home Has It All. ** Spent Over $$$ Thousands On Upgrades. Never Used Basement have Separate Door & Full Washroom. Amazing Location, Must See Property For 1st Time Buyers. (id:61215)
67 Fairlane Avenue
Barrie, Ontario
Welcome to 67 Fairlane , stunning newly built three-storey modern townhouse, ideally located just south of Barrie close to the Go station and all essential amenities. This property offers the perfect blend of style, comfort, and convenience making it an excellent choice for first-time homebuyers or a smart investment opportunity. Featuring 3 spacious bedrooms, 1 full bathroom, and 4 parking spots, this home provides both functionality and room for growth. The modern design, thoughtful layout, and unbeatable location ensure a lifestyle of ease and value. (id:61215)
809 - 666 Spadina Avenue
Toronto, Ontario
****1 MONTH FREE RENT FOR 1 YEAR LEASE********2 MONTHS FREE RENT FOR 2 YEAR LEASE******U of T Students, Young Professionals & Newcomers Welcome! Check out this updated 1 Bedroom unit at 666 Spadina Ave, a modern high-rise just steps from the University of Toronto. Ideal for students from cities like Vancouver, Ottawa, the GTA, or anywhere across Canada, as well as recent grads and newcomers to Toronto. Available for immediate move-in claim your new home now! Utilities INCLUDED: Heat, hydro, and water all covered. Great Value: Fair pricing in the downtown core leasing up fast! Fully Updated: Stylish kitchens, new appliances, hardwood & ceramic floors, private balconies with skyline views. Prime Downtown Location Right by U of T in the Annex neighborhood. Walk to Bloor Street shops, cafés, bars, and Spadina subway station. Get to campus or the office in minutes no transit stress! Building Perks Lounge areas, study space, gym, pool table, and a kid-friendly play zone.indoor parking ($225/mo) (id:61215)
808 - 560 Front Street W
Toronto, Ontario
Luxury Condo By Award Winning Tridel In The Heart Of Toronto, 9' Ceiling Height, Open Concept, Spacious Bedroom With Large Windows, Open Balcony, Amazing Building Amenities 24 Hour Concierge, Terrace withBBQs, Gym, Party Room, Steam rooms, Theatre, Billiards and Visitor Parking. Steps To Financial & Entertainment District. , King/Queen West, Waterfront, Restaurants, Shops, Park, Rogers Centre, Cn Tower, Easy Access To Ttc, Gardiner, Qew & Porter Airport. (id:61215)
207 - 408 Brown's Line E
Toronto, Ontario
B-Line condos, new 1-bedroom. Laminate flooring throughout. Smooth ceiling with pot lights, quartz countertops, backsplash, extended kitchen cabinets, 1 parking, smart home technology package. Close to long branch streetcar TTC loop. 10 minutes to downtown, very close to GO Train station, quick access to Hwy 427, Queensway and Gardner Highway, Sherway Gardens Mall and Lake Ontario (id:61215)
6651 Highway 35
Kawartha Lakes, Ontario
Unique mixed-use commercial property with 3 residential units in the Heart of Coboconk! An exceptional opportunity to live, work, and invest all in one property. Currently configured with 5 total units: 2 commercial retail spaces and 2 bachelor apartments on the main level, plus a spacious 4-bedroom apartment (approx. 2,000 sqft) on the second floor with own private entrance. The storefront features an open-concept layout and excellent street exposure, ideal for a variety of business uses. Perfectly situated just steps from the Gull River, schools, parks, shopping, and more. A rare offering with incredible versatility and income potential. (id:61215)
Main - 229 Tall Crass Crescent
Kitchener, Ontario
Welcome to Fully furnished, ready to live in, 2 Storey Detached house available to rent. This beautifully maintained house features 4 bedrooms & 2.5 baths, in a high demand community. Main floor offers an open-concept layout effortlessly flows from spacious living room to the gourmet kitchen with all necessary appliances and a table with 6 chairs. The modern kitchen has ample cabinet space and a large island that flows seamlessly into the living and dining areas. There is a 2 piece bathroom on the main floor for everyday convenience. Upstairs you will find 4 generously sized bedrooms and 2 bathrooms, all with good size windows for day-light exposure along with blinds for privacy throughout the day. Bedrooms with a good size beds & side tables. Nested in a convenient location close to Groh School & Conestoga College. Doon South is known for its balance of urban convenience and nature beauty with walking trails nearby including the scenic Homer Watson Park and the Grand River trail system. With quick access to shopping grocery stores, restaurants. Hwy 401, Hwy 8 and all the essentials this is the perfect place to call home. Water softener is available at the premises. Tenant insurance is required. Tenants are responsible for 70% of the utilities. (id:61215)
20 Mullholland Avenue
Cambridge, Ontario
Welcome to this move-in-ready dream home-an immaculate 2017-built, carpet-free residence featuring brand-new flooring, fresh paint, and new doors throughout. this stylish and spacious home offers 4 large bedrooms, an oversized great room perfect for entertaining, a double-car garage with 4-car driveway, a convenient second-floor laundry, and an elegant double-door entrance with stunning curb appeal. Ideally located minutes from parks, the new Cambridge Soccer Complex, and close to Conestoga College, Costco and Deer Ridge Centre, and Cambridge Memorial Hospital, public transit, and top-rated schools. Commuters will love the quick 3-minute access to Highway 401 and proximity to Highway 8, connecting easily to Kitchener, Waterloo, Guelph, and the GTA. Perfect for families, students, or investors, this home offers excellent rental potential and a vibrant lifestyle with nearby trails, river activities, and amenities. Move-in ready and full of modern updates, this 4-bedroom gem combines comfort, convenience, and long-term value in one of Cambridge's most desirable communities-book your showing today! (id:61215)
18 Smallwood Drive
Toronto, Ontario
Welcome To 18 Smallwood Dr In Downsview, A Home That Truly Stands Apart With Its Unparalleled Curb Appeal, Modern Clean Lines, And Backyard Retreat Featuring Your Very Own Saltwater Pool. Offering Nearly 1,700 Sq-Ft Of Above Grade Living Space Thanks To A Thoughtfully Designed Addition, This Residence Combines Function And Style With An Open Concept Layout Perfect For Everyday Living And Entertaining. The Primary Suite Feels Like A High End Hotel, Overlooking The Tranquil Backyard Oasis And Providing The Ultimate Private Retreat. Most Of The Homes Mechanicals, Including The Windows, Furnace, And Roof, Have Been Tastefully Updated To Ensure Comfort And Reliability. The Property Also Features A Separate Entrance With An In Law Suite, Ideal For Multi Generational Living Or Added Flexibility. A Rare Double Tandem Garage With A Walkout To The Backyard Adds Even More Convenience. Perfectly Situated With Easy Access To Both Highway 400 And 401, And Close To Public Transit, The Location Offers Unbeatable Connectivity Across The GTA. 18 Smallwood Dr Is One Of The Finest Homes In The Community, A Perfect Blend Of Sophistication, Space, And Lifestyle. (id:61215)
3351 Hayhurst Crescent
Oakville, Ontario
MOVE-IN-READY, 2-storey, 3-bedroom FREEHOLD townhome by Aspen Ridge. Bright, open-concept layout, designed for both everyday living and effortless entertaining. Eat-in kitchen featuring enamelled steel appliances, granite countertops, maple cupboards, a spacious pantry, and walkout access to the backyard. Fully fenced outdoor space with low-maintenance gardens. The cedar deck is perfect for relaxing or outdoor entertaining. The main floor boasts pot lights, an abundance of natural light, and a seamless flow between the kitchen and family room. Enjoy the gas fireplace with a limestone surround, beautiful custom-built-in cabinetry in the family room, and classic high baseboards atop gleaming hardwood floors. Direct inside access to the garage, plus a BONUS secondary garage door to the backyard, enhances everyday convenience. A separate dining room is ideal for hosting guests, complemented by a stylish 2-piece powder room. Upstairs, double doors lead to a large primary bedroom with hardwood flooring and two spacious walk-in closets. The 4-piece ensuite features a window for natural light, a walk-in shower, and a jacuzzi tub. Two additional spacious bedrooms and a 4-piece main bathroom complete the upper level, each offering ample closet space. Fully finished lower level that is designed for versatility, with cozy berber carpeting, a recreation room highlighted by an electric fireplace and bookshelves. Roughed-in bathroom, framed with walls and a pocket door, is ready for your final touches. Ample storage solutions include a cold room, under-stair storage, and an additional utility room. The current owners' pride of ownership is evident, making it a breeze for you to move in and claim this home as your own. Located just steps from wooded trails, parks, and Lake Ontario. Minutes to Bronte Village, the QEW, and GO Transit, this home is in a cherished, family-friendly, prestigious Lakeshore Woods neighbourhood where nature and community come together. (id:61215)
3356 Redpath Circle
Mississauga, Ontario
Stunning 3-Bedroom Executive Townhome - Steps to Lisgar GO! This beautifully updated 3-bedroom, 3-bathroom home perfectly blends modern style with everyday comfort and convenience. Completely move-in ready, this property offers incredible value and premium finishes! Interior Highlights & Premium Finishes: Freshly Painted throughout the entire home for a bright, clean atmosphere. Brand-New Laminate Flooring on the main floor and new, plush Carpet on the stairs. Chef's Dream Kitchen featuring: Sleek, new Quartz Countertops and a matching Quartz Backsplash. Stainless Steel Appliances. A bright, spacious eat-in area with a walk-out to the backyard. Extra Space & Comfort: Finished Basement offering a large recreation room, guest suite, or home office. Includes durable laminate flooring, bright pot lights, and a full 3-piece bathroom. Enjoy the convenience of direct garage access. Great curb appeal with the privacy of no home directly behind, ensuring ample natural light throughout the day. Enjoy reduced utility costs and long-term security thanks to major recent updates: New Roof (2023),New Furnace (2022), Owned Water Heater (2022).Prime Commuter Location. This home is perfectly situated for modern living: Located just steps from the Lisgar GO Station. Minutes from major shopping centres and quick access to major highways (401/407). Ideal for families and commuters seeking convenience and connectivity. Don't miss the chance to lease this turn-key, value-packed home! (id:61215)
20 Erlesmere Avenue
Brampton, Ontario
Charming 3-Bedroom Bungalow in a Mature Downtown Brampton Neighbourhood! Nestled on a quiet, tree-lined street just steps from parks, schools, hospital, transit, and vibrant downtown Brampton, this solid all-brick bungalow exudes warmth and pride of ownership. Lovingly maintained by the same owner for over four decades, it offers timeless appeal and modern comfort. Sun-filled living room with a large picture window and elegant crown moulding, complemented by gleaming hardwood floors throughout. The bright kitchen features ceramic floors, a newer backsplash and countertop, and a walkout to a two-tier deck overlooking a private, park-like yard with lush perennial gardens and majestic mature trees. Three spacious bedrooms, a 4-piece bath with ceramic finishes and Toto toilet, and a partly finished basement with above-grade windows, panelled rec area, subflooring, and laundry with newer side-by-side washer and dryer. Breakers, new furnace (Nov 2022), roof (approx. 10 yrs), rebuilt exterior chimney (2025). A wonderful opportunity to own a lovingly cared-for home in a welcoming family neighbourhood! (id:61215)
84 Vanhorne Close
Brampton, Ontario
Welcome to 84 Vanhorne Close! This stunning freehold townhome features 4 spacious bedrooms and2 bathrooms. The functional layout offers a sizeable kitchen with plenty of storage and pantry space, stainless steel appliances, and a breakfast bar. The dining room is drenched in natural light from the large bay window. The sizeable living room is perfect for kicking back for a night in or entertaining all your guests! The second floor boasts 3 spacious bedrooms, with the primary bedroom offering a large walk in closet. The lower level features a fourth bedroom with a walk out to the backyard. This area is perfect for any need: bedroom, home office, den, family room, etc! The entire home is carpet free and has a sizeable laundry room/mudroom that walks out to both the backyard and garage for easy access. The fenced backyard offers privacy with more than enough room to entertain guests and have a nice summer dinner outdoors with friends and family. There is ample parking with the 1 car garage and 2 driveway spaces for convenience. The home is situated in Brampton West, with easy access to grocery stores, gas stations, schools, public transit, Creditview Sandalwood park, and much more. Don't let this opportunity pass you by! (id:61215)
3847 Morning Star Drive
Mississauga, Ontario
Fully Furnished 1-Bedroom Legal Basement in Mississauga - All Utilities Included! Move-in ready and beautifully furnished 1-bedroom legal basement apartment in a quiet, family-friendly Mississauga neighborhood! Perfect for professionals, couples, or newcomers looking for comfort, privacy, and convenience- all in one place. Features: Fully furnished with queen bed, sofa bed, dining set & TV Private living room, kitchen & bathroom - your own space! All utilities included (Hydro, Water, Gas) Central heating & A/C for year-round comfort Roku Smart TV Private entrance & 1 parking spot Access to shared backyard with BBQ and basketball hoop. Great Location: Near highways, shopping, dining, and public transit 2-min walk to pizza shop, laundromat, and convenience store Close to Service Canada (1.6 km) - great for newcomers. Rent includes everything - just bring your suitcase and settle in! (id:61215)
1029 - 5233 Dundas Street W
Toronto, Ontario
Own Your Piece Of One Of Tridel's Thoughtfully Built And Skilfully Managed MasterpieceCommunities. The Essex II Captures The Essence Of A By-Gone Era, Experience Quality AndCommunity No Longer Found In Todays New Condos. This Expansive And Upgraded Split Layout TwoBedroom Unit Soaks Up The Sun With Southwestern Exposure Offering Views Of Lake Ontario FromWithin And From Both The Main Balcony And Juliette In The Second Bedroom. Within The Unit YouWill Find Two Generous Bedrooms Separated By A Massive Living Room Sure To Provide Ample SpaceFor Every Lifestyle, An Enclosed Galley Kitchen With Full Size Appliances Will Not Dissapoint. Step Through A Palatial Lobby Reminiscent Of A Grand Hotel That Leads to World Class AmenitiesIncluding 24 HR Security, On Site Management, A Pool, Virtual Golf, Separate Aerobic And WeightLifting Gyms, A Billiards Lounge, A Library, Board Room, Meeting Room, An Indulgent Party RoomAnd Guest Suites. Keep Your Vehicle Safe In A Secure And Private Underground Parkade, Own A Large Locker And Parking Conveniently Located On The Same Level. Multiple Upgrades Include A New Dishwasher (2022), Washer/Dryer (2022), New Shower head In Second Bathroom (2021) WithProfessionally Maintained Water Fixtures, Built-In Storage For The Walk In Closet And BeautifulTilling In The Kitchen/Foyer. The Neighbourhood Is Rich With Amenities From Daily NecessitiesTo Fine Dining, A Quick Drive To Sherway And Literally Steps From Kipling GO & TTC. (id:61215)

