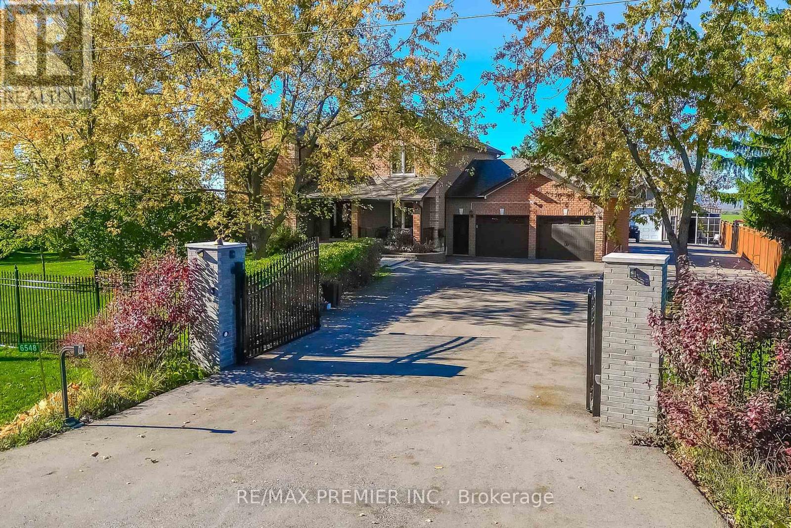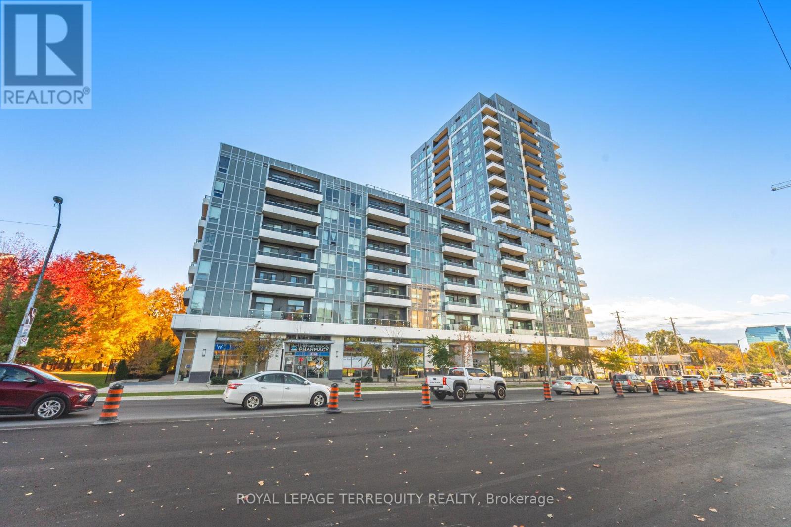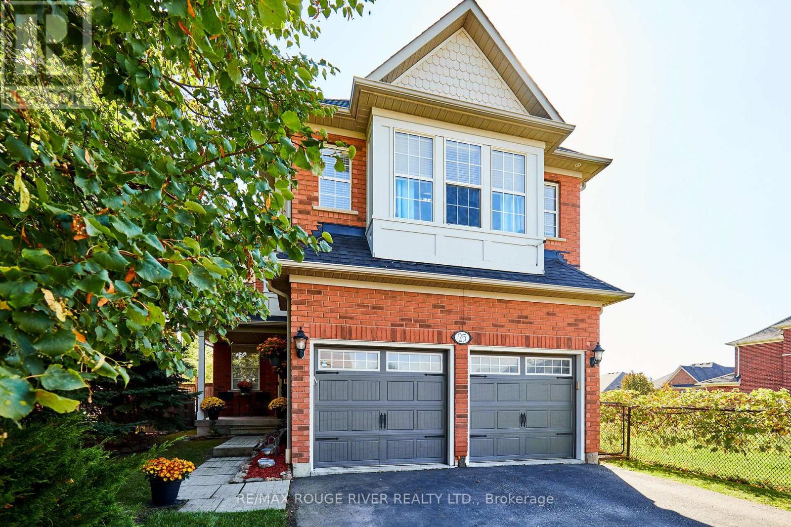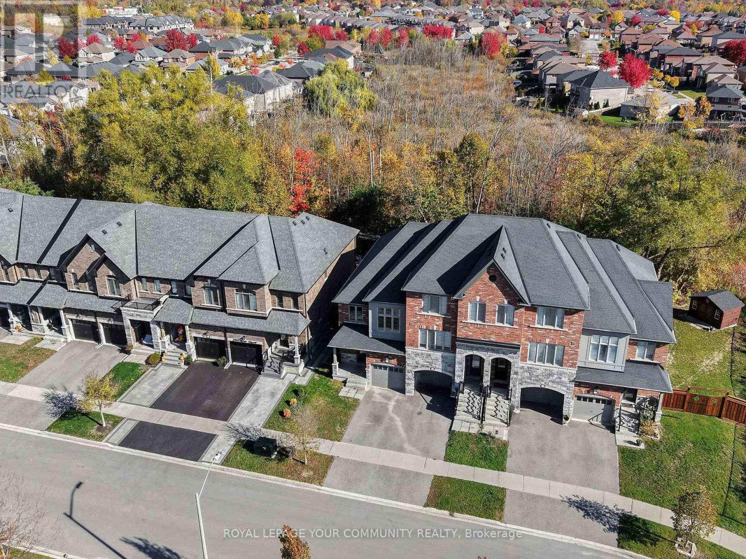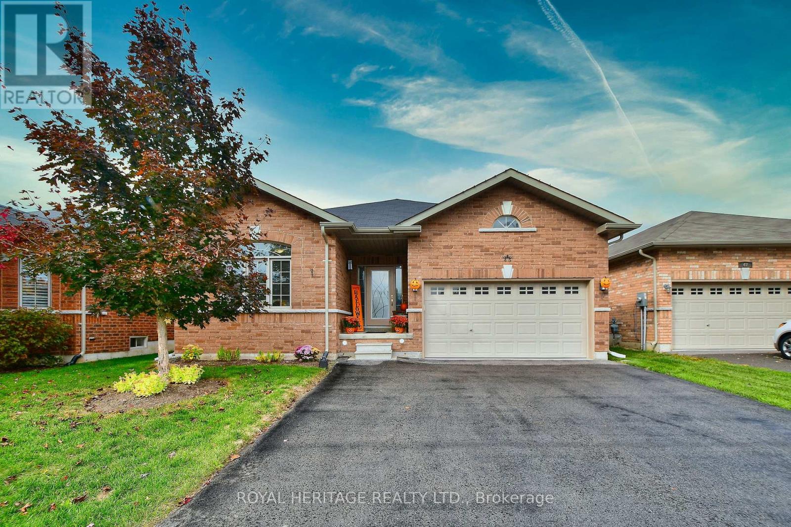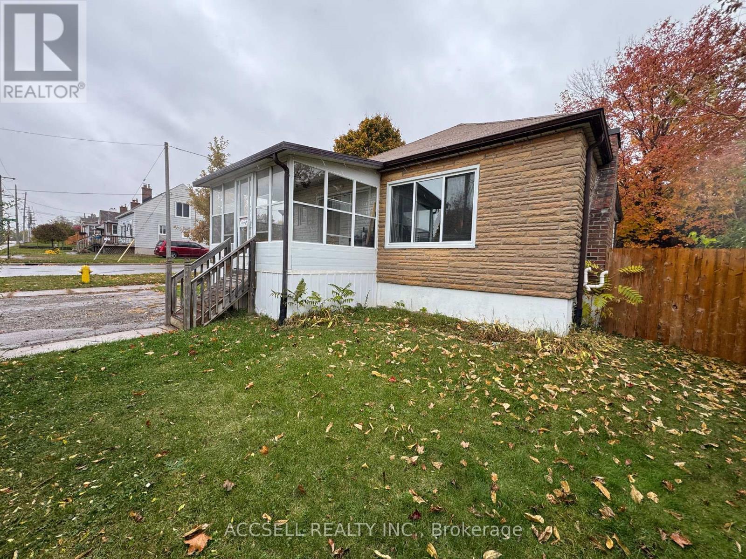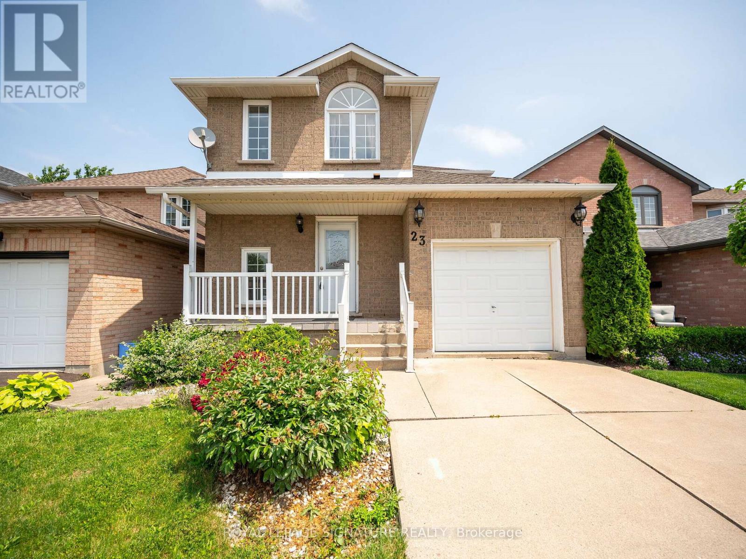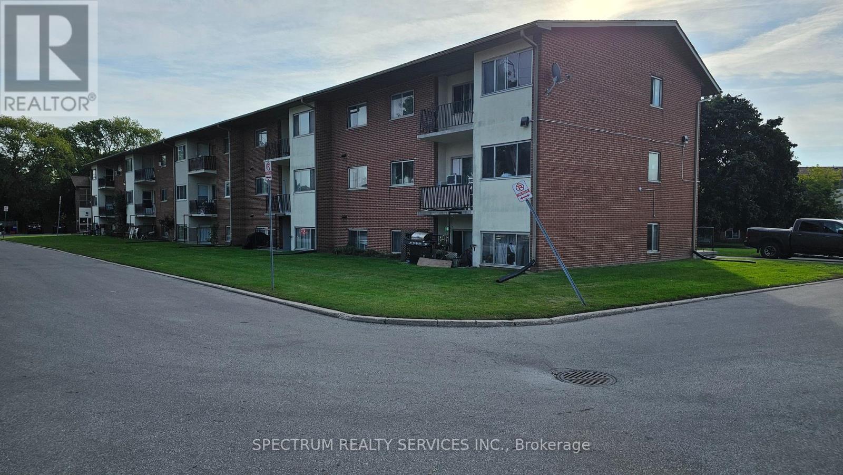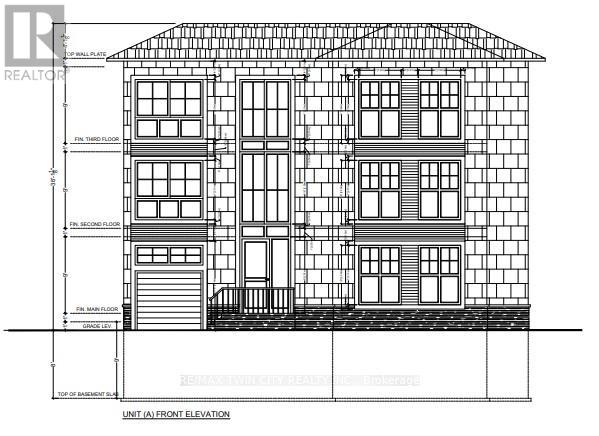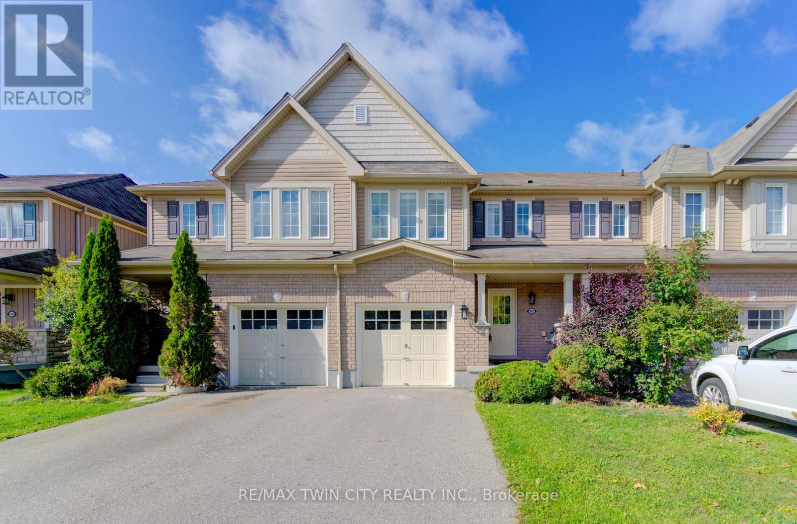Team Finora | Dan Kate and Jodie Finora | Niagara's Top Realtors | ReMax Niagara Realty Ltd.
Listings
6548 10th Line
Essa, Ontario
Discover the perfect blend of country charm and modern sophistication in this beautifully maintained custom-built 4-bedroom + 2 bedrooms in the basement family home, proudly owned by only its second owners. This home offers nearly 3,000 sq.ft. above grade (including a beautiful 410.7 sq.ft. insulated sunroom) and an additional 1,498 sq.ft. in the basement, providing over 4,475 sq.ft. of thoughtfully designed living space. Set back behind secure gated entry on a picturesque 0.7-acre lot, this property offers privacy, space, and style. Inside, you'll find an inviting interior featuring two cozy propane fireplaces and a bright skylight that fills the home with natural light. Every detail reflects quality and comfort, with numerous modern updates throughout. Designed for both family living and entertaining, this home features a fully insulated sunroom with hot tub and walkout to the rear yard and saltwater pool, complete with an outdoor bathroom for added convenience during summer gatherings.The 36' x 20' detached and insulated workshop/garage is a true standout, complete with its own loggia, private sunroom, entertaining area, charcoal BBQ, and dedicated hot water tank. It's the perfect setup for year-round entertaining or hobby use.The high-end fenced yard offers plenty of green space, mature trees, and a tranquil setting ideal for relaxation or entertaining. Downstairs, a separate entrance leads to a fully finished lower level featuring a spacious living area, recreation room, two additional bedrooms, and ample storage - ideal for extended family or an in-law suite.This property truly has it all!! country-style tranquility, modern conveniences, and exceptional pride of ownership. (id:61215)
509 - 3121 Sheppard Avenue E
Toronto, Ontario
Welcome to 3121 Sheppard Ave E, unit 509. A sleek, stylish 1+Den condo. This bright, open- concept suite offers 9-ft ceilings, wide-plank flooring, and floor-to-ceiling windows that flood the space with natural light. The modern kitchen features quartz countertops, a subway tile backsplash, stainless steel appliances, and ample open space perfect for casual dining or entertaining. The spacious bedroom includes a double closet and a large window, while the versatile den can serve as a home office, guest space, or nursery. Step out to your private balcony and enjoy the peaceful view. A perfect spot for your morning coffee or evening unwind. Thoughtfully designed with a functional layout, this unit also includes in-suite laundry and one underground parking space. Enjoy top-notch building amenities, including a fully equipped gym, yoga studio, party room. outdoor terrace with BBQ area, visitor parking, and 24-hour concierge. Located steps to TTC, minutes to Hwy 401/404, and close to Fairview Mall, Agincourt GO, parks, schools, and dining options. Quick access to Seneca and Centennial Colleges. Move-in ready, impeccably maintained, and ideally located. This is the one you've been waiting for! (id:61215)
25 Constance Drive
Whitby, Ontario
Welcome to Williamsburg - one of Whitby's most desirable neighborhoods! This beautiful 5+1 bedroom home boasts an updated kitchen with quartz counter tops, centre island with breakfast bar & coffee station. Enjoy 3/4" hardwood flooring & 3-sided gas fireplace in the living, dining & family room. The expansive primary bedroom incorporates a sitting nook/office space, walk in closet & ensuite with jet soaker tub & vanity. Professionally finished basement complete with Rocksol insulated ceiling, spray foam insulated walls, large rec room, home gym, 6th bedroom, office & 3pc washroom. Step into the private backyard where you'll be surrounded by mature trees & hedges. Incredible location only steps to Country Lane Park & Lynde Creek Conservation! Vacant parcel on west side is city owned & connects to conservation area, allowing for even more privacy & space to enjoy. Minutes to 401 & 412 for a breezy commute. Close to schools, transit, shops, restaurants & Thermea Spa Village. (id:61215)
2112 Dale Road
Innisfil, Ontario
Beautiful End Unit Townhome Backing onto Ravine in Desirable Alcona, Innisfil! Don't miss this stunning 1,810 sq. ft. end unit townhouse perfectly situated on a quiet crescent with a 148 ft deep lot backing onto a serene forest - offering incredible privacy and views. Featuring a bright, functional open-concept layout with a cozy fireplace, granite countertops, extended kitchen cabinetry, large island, and extra pantry for added storage. The home welcomes you with a spacious foyer and large closet, direct access from the garage to both the main level and basement, and generously sized bedrooms with ample closet space. Enjoy the potential of a walk-out basement ready for your finishing touch. Located steps to schools, plazas, community centre, and all amenities - this home combines comfort, convenience, and natural beauty in one perfect package! (id:61215)
45 White Hart Lane
Trent Hills, Ontario
The Village of HASTINGS, ON, a thriving community with so much to offer anyone wanting to escape the hustle and bustle of big city living. It is located along the Trent River at Lock 18 on the Trent Severn Waterway with a marina/boat launch for those who want to experience water sports boating, fishing, swimming, kayaking or wakeboarding & trails for hiking or biking. This ticks many boxes on your wish-list for what you want in a home - a lovely brick bungalow, open concept main living area with large windows (so bright, airy feel), with 3 bedrooms, 2 full (4-piece - one being an ensuite) baths, a fenced yard, paved drive, unspoiled basement where you can create your own comfortable relaxed space, along with two partially finished bonus rooms (den or office), a 1.5 car garage with an entrance directly into the house. The charming village has great shops, restaurants, an updated events center with entertainment from open mic, to comedians, to concerts, plus many more amenities & festivals for all to enjoy. The small-town setting w/an uptown feel is conveniently located 30 mins to Peterborough, Cobourg at 401/Via Rail, 12 mins to Campbellford w/hospital, Warkworth, Norwood & only 45 mins to #407 from #115. Looking for a wonderful family home or downsizing, this home is a perfect fit. (id:61215)
478 Mccormick Boulevard
London East, Ontario
Great opportunity to live in this surprisingly quiet up and coming neighbourhood. With major nearby investments including the Factory with the Hard Rock hotel in walking distance the demand for this area is ever increasing. This one floor bungalow has had numerous recent improvements including finished basement in 2025 that has spray foam insulation and a 3 piece bathroom with full tile shower, upgraded electrical service to 200 amp with new panel and electric car charger (rental). New energy efficient heat pump system (rental), the upper portion of the home has added blown in insulation in the walls and ceiling, creating a very efficient home. A new wooden privacy fence at the sides of the home creates a private backyard oasis with plenty of room to enjoy the firepit. Truly a home not to be missed. (id:61215)
Lot 12 Rivergreen Crescent
Cambridge, Ontario
OPEN HOUSE: Saturday 1:00 PM - 5:00 PM at the model home / sales office located at 19 Rivergreen Cr., Cambridge. SINGLE DETACHED ORIGINAL SERIES LIMITED TIME PROMOS: $45,000 off list price & $0 for Walk-out and Look-out lots & 50% off other lot premiums & 5 Builder's standard appliances & $5,000 Design Dollars & 5% deposit structure. Meet The Beasley by Ridgeview Homes - a chic 3-bedroom, 2.5-bath home in the heart of Westwood Village, where fresh design and everyday function come together. With its modern exterior, this home is made to impress from the outside in. Step into a bright, open concept main floor with soaring 9-ft ceilings and a sleek, carpet-free layout. The kitchen? Stunning! Quartz countertops, an extended bar top for casual hangouts, and 36'' uppers to keep everything stylishly organized. Upstairs, your primary suite is a vibe. Think walk-in closet and a spa-like ensuite with a glass walk-in shower perfect for winding down. Two extra bedrooms mean more space for a home office, guest room, or whatever fits your lifestyle. And yes, laundry is on the second floor, because convenience is key. The basement's a blank canvas, with a 3 piece rough-in and ready for your future plans - whether it's a home gym, media room, or that dream home bar. All of this, just steps from parks, shops, and close to downtown Galt, the 401, Kitchener, and Conestoga College. The Beasley isn't just a home it's your next-level lifestyle. Premium walk-out lots, backing onto walking trails available! (id:61215)
23 Beaverton Drive
Hamilton, Ontario
Welcome to this charming 2-story detached home showcasing 3 bedrooms, a generous backyard, new flooring and more! Located ideally on the Central Hamilton Mountain, this well-maintained residence boasts a spacious basement offering ample room. The bright white kitchen includes space for a dining table, kitchen island or breakfast bar, with a convenient walk-out to a deck and expansive fenced backyard, offering tremendous potential for creating your own oasis. Enjoy the serene neighbourhood with mature trees, excellent schools nearby and a large backyard to relax in. (id:61215)
309 - 1170 Hamilton Road
London East, Ontario
Great Opportunity For A Small Family or First Time Home Buyer To Own A 2 Bedroom 1 Washroom Apartment in Desirable Location. Spacious Layout. Top Floor With Covered Balcony. One Designated Parking Space. Convenient Location Close To Schools, Hwy 401, East Park Golf Course & Waterpark. Bus Stop At Your Front Door! Low Property Taxes. Condo Fee Includes Heat, Water and One Parking Space. (id:61215)
439 Alice Avenue
Kitchener, Ontario
Approved by the City of Kitchener. Attention developers and investors! 6 units possible here. Redevelopment site for 2 triplex's (built as 2 x semi-detached with 3 units in each - see photo gallery for conceptual rendering). Plans attached as supplement documents. Existing structure is best to be ripped down. This property is brimming with potential-pre-approved by the City of Kitchener for a triplex redevelopment. Situated on a large lot in the heart of Kitchener. The existing home currently offers 3 bedrooms and 1 bathroom, providing a solid foundation for renovation or expansion. Conveniently located near public transit, the LRT, Google, Victoria Park, shopping, and other key amenities, this property presents an incredible opportunity for those looking to invest or undertake a full home renovation. (id:61215)
21 Carew Boulevard
Kawartha Lakes, Ontario
Welcome to Batavia Home's sought after Orchard Meadow Community in Lindsay. The Hampshire Model boasts a double car garage, open concept, sun filled, upgraded kitchen main floor plan. Upgrades incl. Oak/Veneer Hardwood stairs, smooth ceilings on main & 2nd fl, elegant upgraded kitchen cabinets, frameless glass shower in Ensuite and many more. The town of Lindsay offers a delightful variety of experiences including theatre, festivals, historic sites, museums, artisan studios as well as streets lined with locally-owned shops, galleries, and restaurants. Conveniently located close to schools, place of worship and sport facilities. Don't miss out on this great opportunity! (id:61215)
82 Trowbridge Street
Woolwich, Ontario
FREEHOLD TOWNHOME - MOVE-IN READY, UPDATED, AND FINISHED TOP TO BOTTOM! This stylish and spacious freehold townhome offers 3 bedrooms and 4 bathrooms, perfectly located just 2 minutes to Kitchener, and 10 minutes to Waterloo, Guelph, and Cambridge. The all-white eat-in kitchen features sleek black appliances, striking black hardware, and direct access to a finished backyard deck-ideal for entertaining. Sunlight fills the open-concept main level, creating a bright and welcoming atmosphere. Upstairs, the primary bedroom includes a luxurious 4- piece ensuite, along with the convenience of second-floor laundry. The fully finished basement adds even more living space with a versatile rec room, office, or playroom, plus a full 3-piece bathroom. Parking for 3 vehicles, including an attached garage, makes this home complete. Close to schools, parks, shopping, and more, this family home truly has everything you need and more! (id:61215)

