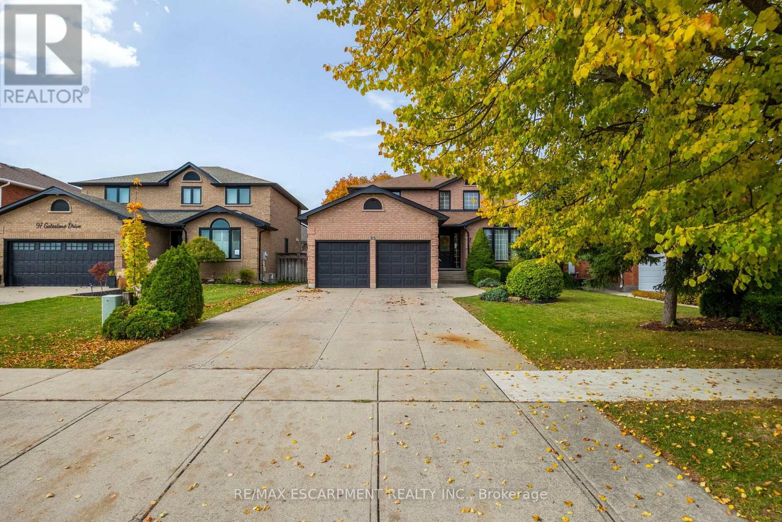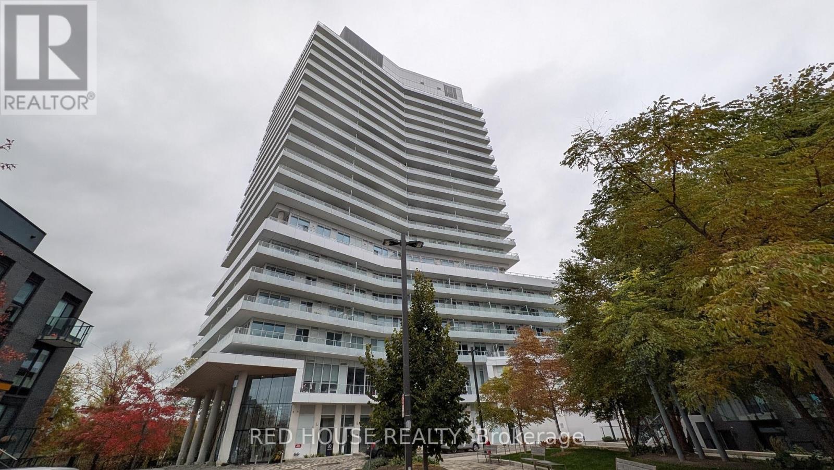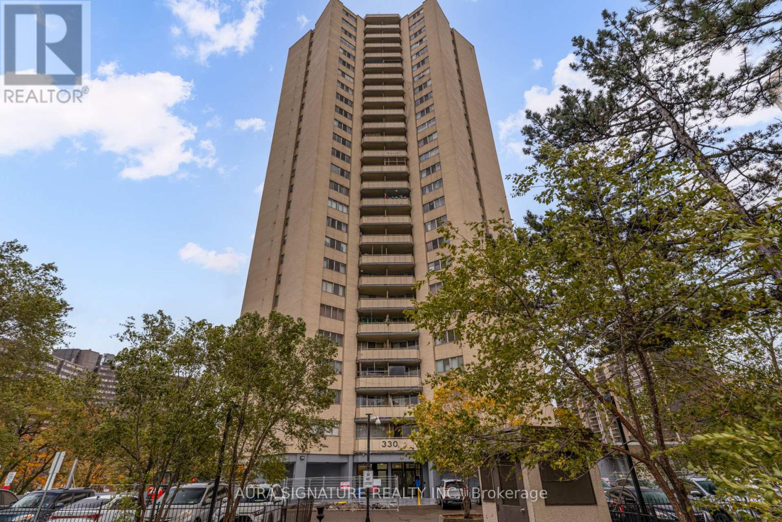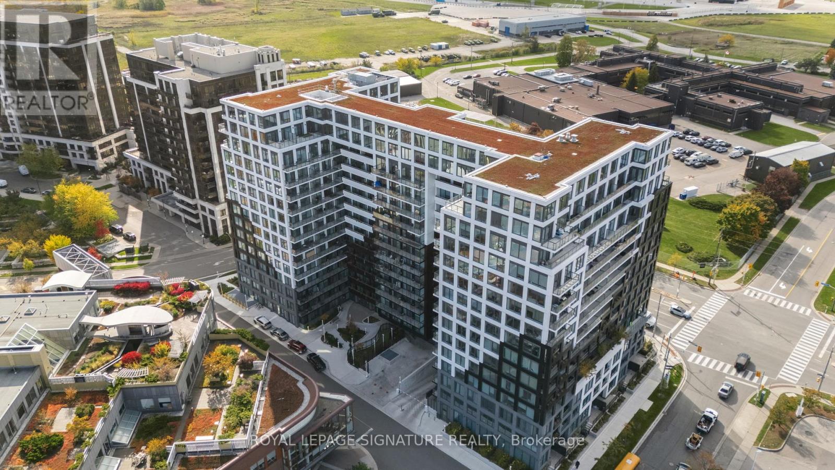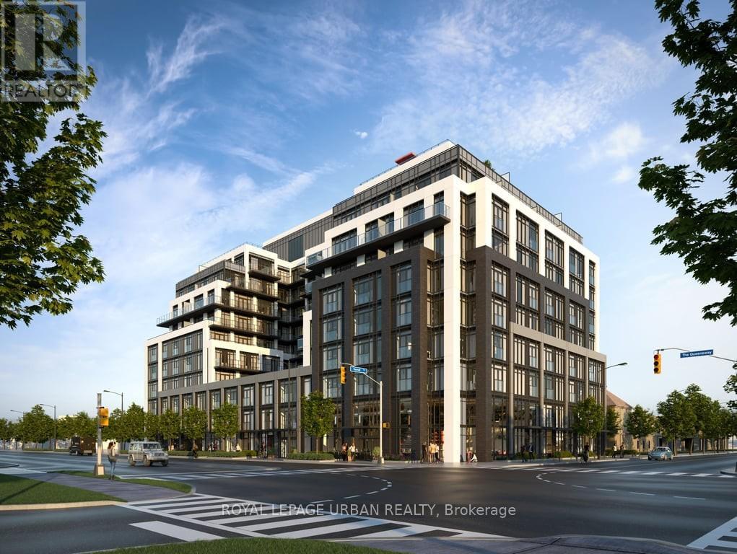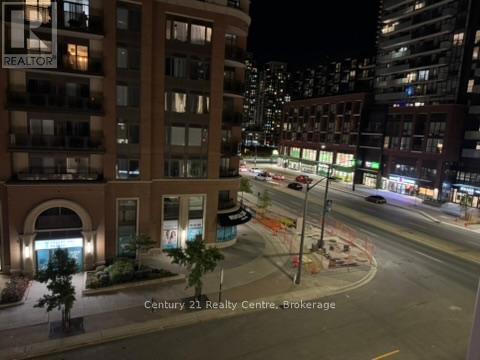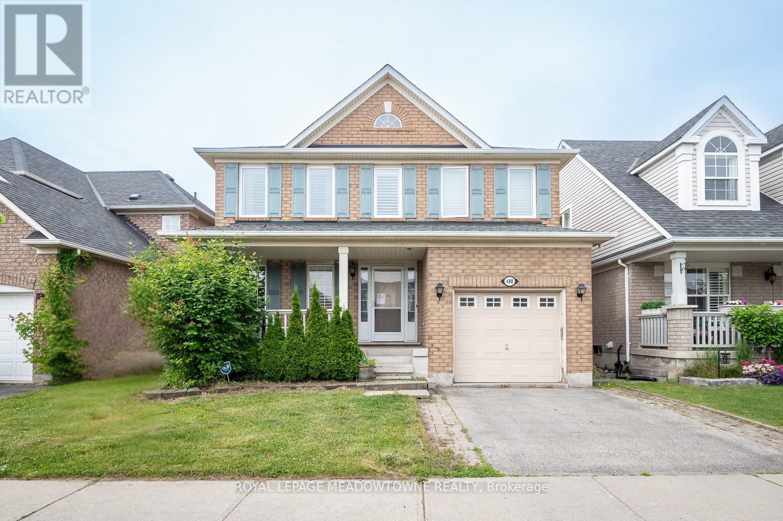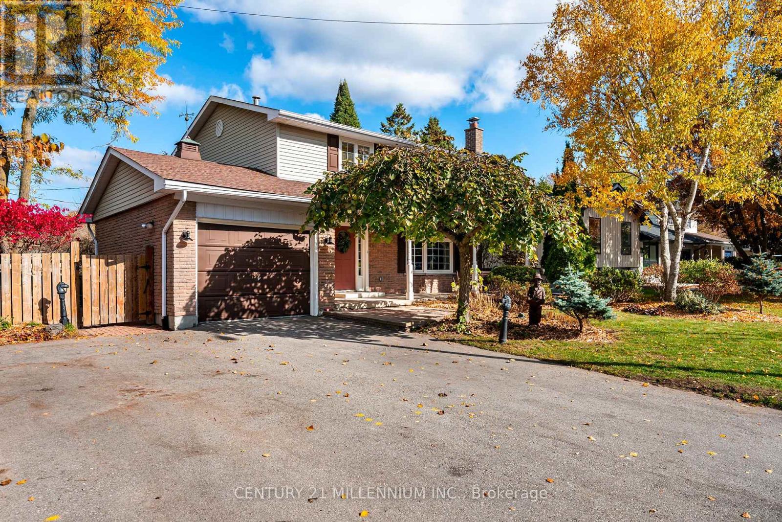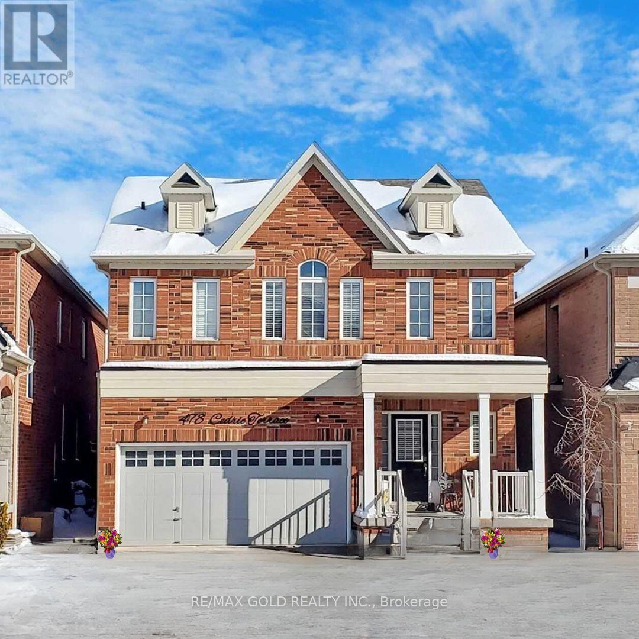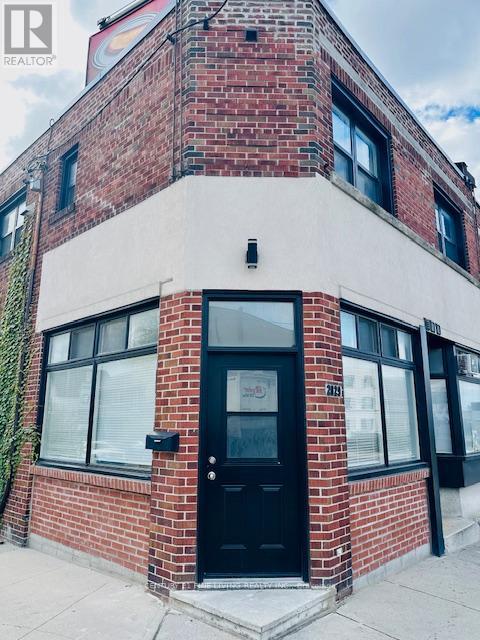Team Finora | Dan Kate and Jodie Finora | Niagara's Top Realtors | ReMax Niagara Realty Ltd.
Listings
95 Gatestone Drive
Hamilton, Ontario
Tucked away on a quiet street in one of Stoney Creek's most sought-after family neighbourhoods, this beautifully maintained all-brick 2-storey home offers nearly 3,000 sq. ft. of finished living space & a thoughtful layout designed to adapt w/ your lifestyle. With 3+2 bedrooms, 4 bathrooms, and a completely new lower level with a separate entrance, it's the perfect fit for growing families, multi-generational living, or investors looking for turnkey value. The main floor feels open, bright, and welcoming - with updated flooring (2024) that ties the whole space together beautifully, a refreshed kitchen with new pot lights (2025), and an airy living and dining area ideal for entertaining. The main-floor laundry and powder room were both renovated in 2024 for added convenience. Upstairs, three spacious bedrooms include a serene primary suite with a walk-in closet and a private 4-piece ensuite. The basement underwent a complete transformation in 2025 - new flooring, walls, electrical, plumbing, kitchen, laundry, bathroom, and bedrooms - offering a pristine, never-before-lived-in space with a separate entrance, ideal for extended family or potential rental income. And if that's not what you need, it's still the perfect setup for entertaining - a spacious, open-concept layout with additional rooms that can easily serve as a home gym, playroom, or extra storage. Beyond the interiors, pride of ownership is evident throughout the property. From interior and exterior painting (2025 & 2023) to ongoing mechanical care including the water heater (2024), roof inspection (2024), new AC (2020), and furnace blower replacement (2023) - every detail has been thoughtfully maintained. Additional touches like new lighting and chandeliers (2020-2025), window coverings (2022-2025), smart keypad entry (2024), and popcorn ceiling removal with pot lights (2022) elevate the home's modern feel. A private, fully fenced yard, extended driveway, & a serene, family-friendly setting! (id:61215)
51 Southglen Road
Brantford, Ontario
Welcome to one of Brantford's most sought-after family-friendly neighbourhoods. This beautifully maintained raised bungalow offers the perfect blend of convenience, space, and charm. Walk into a spacious foyer with new ceramic flooring, garage access, and a walkout to the backyard. The main floor features a bright and inviting living room with large windows that fill the space with natural light. The adjacent dining room offers a seamless flow, perfect for entertaining or family dinners. The updated kitchen is both functional and stylish, with modern appliances and elegant finishes, making it perfect for home chefs. Down the hall, you'll find three generously sized bedrooms and a 5-piece bathroom. The primary bedroom offers ensuite privilege, providing added comfort and convenience. The fully finished basement is an entertainer's dream, with a large rec room featuring a cozy fireplace and a built-in bar. This space is perfect for movie nights, celebrations, or casual gatherings. Two additional bedrooms and a renovated 3-piece bathroom offer privacy for guests or extended family members. Outside, the home sits on a massive pie-shaped lot that serves as a true backyard oasis. Whether lounging by the pool, soaking in the hot tub, enjoying drinks at the tiki bar, or hosting summer BBQs in the spacious seating areas, this yard is perfect for making memories. Significant updates include: new concrete around the pool, a new pool liner (2025), new chlorinator, resurfaced driveway, roof replaced in 2024, and a new garage door (2022). The home also features an updated kitchen, updated windows, updated flooring in four of the five bedrooms, updated lighting throughout, updated ceramics in the hallway and bathrooms, and updated toilets in both bathrooms. Additional mechanical upgrades include an updated air conditioner, water softener, and hot water tank. Perfectly located on a quiet court, close to parks and all amenities. (id:61215)
64 Pennycross Crescent
Brampton, Ontario
Absolutely Stunning! The Bright 3 Bedroom Freehold Townhouse With 9 feet Ceiling, Stainless Steel Appliances, granite Counter top, Dark Hardwood Floor Thru Out Home! An Open Concept Layout, Oak Staircase, Great Size Master Bedroom With 4 Pc Ensuite And Walk In Closet. other 2 Spacious Bedrooms Share The Main Bath. No Pets And No Smoking Inside The House, Only Aaa Tenants. Tenant To pay 100% Utilities. (id:61215)
902 - 20 Brin Drive N
Toronto, Ontario
Welcome to Kingsway By The River located at Edenbridge-Humber Valley, where luxury living meets natural beauty. This stunning corner suite offers 2 bedrooms, 2 bathrooms, and 787 sq. ft. of thoughtfully designed living space, complemented by an extra spacious wrap-around balcony perfect for enjoying the views of Lambton Woods and the Humber River. Inside, you'll find a bright and open layout with floor-to-ceiling windows that fill the home with natural light. The modern kitchen seamlessly connects to the living and dining areas, creating an ideal space for relaxing or entertaining. This unit has 2 Bedrooms and 2 Bathrooms with the primary bedroom featuring a private ensuite. Enjoy access to premium building amenities, including a 24-hour concierge, fitness room, party room, and a beautiful outdoor terrace with barbecues located on the 7th floor. In one of Toronto's most desirable communities, this condo offers the perfect blend of urban convenience and natural tranquility, just steps from parks, trails, grocery stores, shops, and transit (id:61215)
902 - 330 Dixon Road
Toronto, Ontario
Welcome to suite 902, This 2 bedroom 1 Bathroom Boasts a spacious 983 Square Feet Traditional Layout , Boasting a Kitchen with Plenty of storage over looking an Open concept Family the Hallway leads you to the walk in Ensuite Laundry and the Bedrooms, The suite has plenty of natural light from the large windows with walk out to the east facing views . (id:61215)
1226 - 1100 Sheppard Avenue W
Toronto, Ontario
Available for lease, this brand-new, 3-bedroom suite at Westline Condos in the heart of Downsview. The spacious layout is designed for modern living, offering three full bedrooms suitable for a family, roommates, or creating multiple home office spaces. Enjoy great sunset views from two separate private balconies. The modern kitchen comes fully equipped with integrated appliances, and the lease conveniently includes one dedicated parking spot.This building enhances your lifestyle with practical amenities. Stay active in the on-site fitness centre and utilize the co-working lounge as a convenient work-from-home solution. A 24/7 concierge is available for security and assistance. The location is a key feature, offering direct indoor access to Sheppard West TTC station for an easy, all-weather commute. You are also just minutes from Downsview Park, Yorkdale Shopping Centre, and have immediate access to major highways like Allen Road and the 401. Contact us to schedule a showing. (id:61215)
821 - 801 The Queensway
Toronto, Ontario
Step Into This Bright And Spacious 1+Den Condo, Featuring Modern Finishes Throughout And Oversized Windows That Fill Every Corner With Natural Light. The Versatile Den Is Perfect For A Home Office, Study, Or Guest Room, While The Thoughtfully Designed Floor Plan Includes A Generous Bedroom, An Open-Concept Kitchen With Stainless Steel Appliances, In-Suite Laundry, And A Large Balcony Perfect For Relaxing Or Entertaining. Enjoy The Ultimate In Convenience-Just Steps From Costco, Grocery Stores, Dining, Coffee Shops, Gas Stations, And All Your Everyday Needs. With TTC Right Outside Your Door And Quick Access To Major Highways, Commuting And Errands Are A Breeze. This Sun-Drenched, Move-In-Ready Home Combines Style, Functionality, And Comfort, Offering The Perfect Setting For Modern City Living. A True Must-See! (id:61215)
309 - 395 Square One Drive
Mississauga, Ontario
New constructed 2 Bed 2 Bath condo at Square One Dr. Modern Kitchen cabinetry, with soft-close hardware. Good size Kitchen island with Quartz countertop and dining accommodations. Walking distance to Sheridan College , short drive to the University of Toronto Mississauga. Walking distance to Square One mall and Square One GO Bus Terminal for convenience of catching GO buses to Toronto Amenities include: 24/7 concierge; Features like Co-working Board Rooms; Co-Working Lounge; Pet Grooming Room. For the Fitness conscious there is: Climbing Wall; Fitness Zone; Dry Sauna; Fitness Studio; Fitness Lounge. For kids: Kid's Zone & Parent's Zone; Outdoor Play Area / Outdoor Fitness; Half Court. For entertaining your guests: Lounge; Prep Kitchen; Dining Lounge; Meeting Room; Media Room; Kitchenette/BBQ Prep Room; Outdoor: Dining Area; Gardening Prep Room. (id:61215)
488 Trudeau Drive
Milton, Ontario
Welcome home! This detached property offers 5 total bedrooms and is perfectly situated within walking distance of 3 great schools, parks, and restaurants. A short drive to the dog park, highway 401 & community center. Offering 1800sqft, this freshly painted home features newly upgraded lighting, kitchen cabinets, quartz countertops, and plenty of storage space perfect for culinary enthusiasts. The floor plan flows into the dining and living areas, creating the perfect space to entertain. Bonus!! Some newer windows and California shutters throughout. The home offers four generously sized bedrooms, providing ample space for family, guests or a home office setup. The primary suite is a complete with an ensuite bathroom and plenty of closet space. The finished basement with newly installed vinyl flooring, offers an additional bedroom, full bathroom and living space perfect for a recreation room, home theater, or gym. Outside, enjoy a backyard retreat, ideal for outdoor dining, relaxation, or playtime with children and pets. The family-friendly neighborhood provides a large park within walking distance, ensuring an active and fulfilling lifestyle. Don't miss the opportunity to own this great home and experience all it has to offer! (id:61215)
9 Erindale Avenue
Orangeville, Ontario
The perfect home for any family! This 4-bedroom detached 2-storey sits on a large 65' lot with parking for 5 plus an attached garage. The main floor offers a bright front living area with pot lights and a combined kitchen/dining room with tile flooring and great flow for everyday living. Large windows overlook the private, manicured backyard, complete with an oversized shed - great for storage or hobbies. This home delivers incredible value for first-time buyers, growing families, or downsizers. The basement is a legal 1-bedroom apartment with its own kitchen, living area, bedroom and 3-pc bath - ideal for rental income, multi-generational living, or an in-law suite. Walking distance to parks, schools, shops, and downtown Orangeville. (id:61215)
478 Cedric Terrace
Milton, Ontario
Stunning Family Home In Highly Sought-After Community. Brand New 2 Bedrooms Basement with separate entranc in Milton! Available immediately .Discover the perfect blend of comfort and convenience in this stunning basement apartment located in the heart of Milton. Brand new construction, new modern appliances, spacious kitchen with ample counter space, quartz counter tops, storage and pantry. Pot lights, one parking spot, private separate entrance. Excellent location- situated in a prime area close to transportation, schools, parks and shopping. Walking distance to P.L. Robertson Public School and Lumen Christi Catholic Elementary School-making it ideal for families with school-aged children. (id:61215)
2029 Eglinton Avenue W
Toronto, Ontario
Super Bright - 2 bedroom, 1.5 Bathrooms, On-site coin laundry, Transit at door step, Apartment freshly updated. Rent includes: Water and Heat. Hydro is seperate. Available Immediately. (id:61215)

