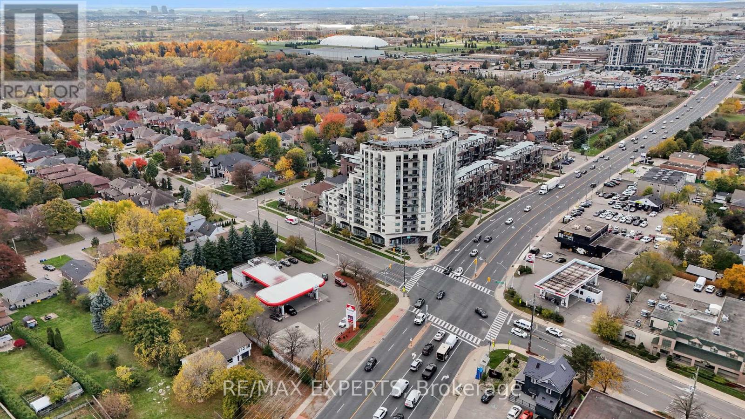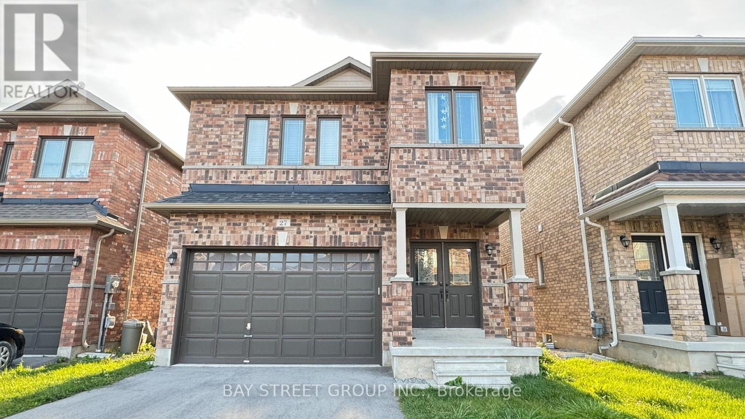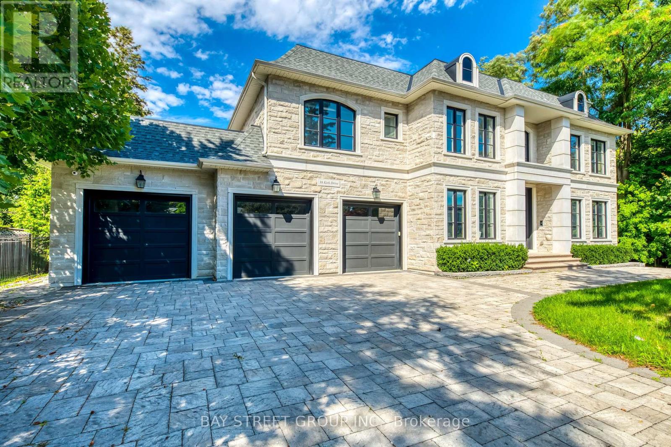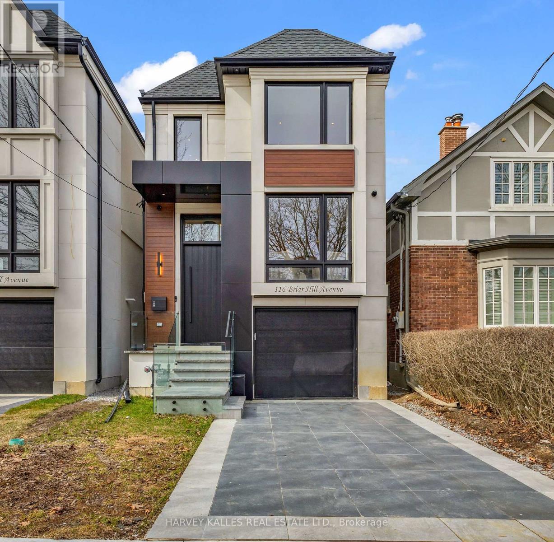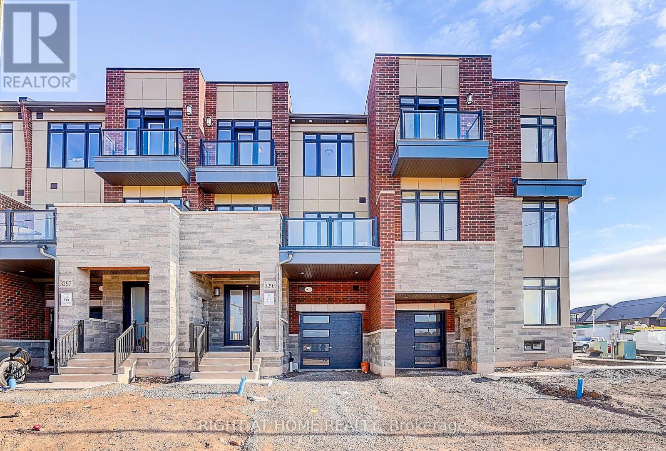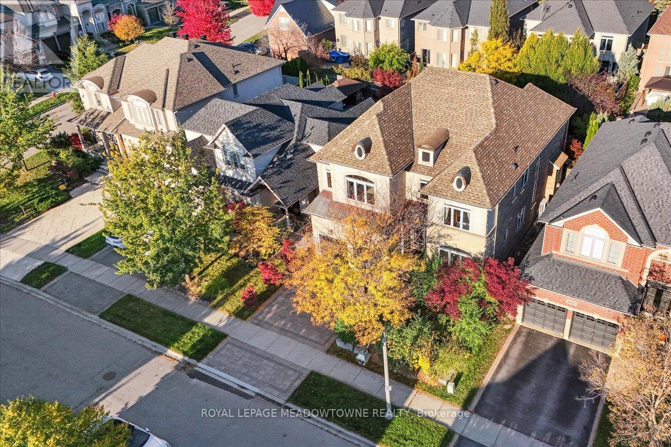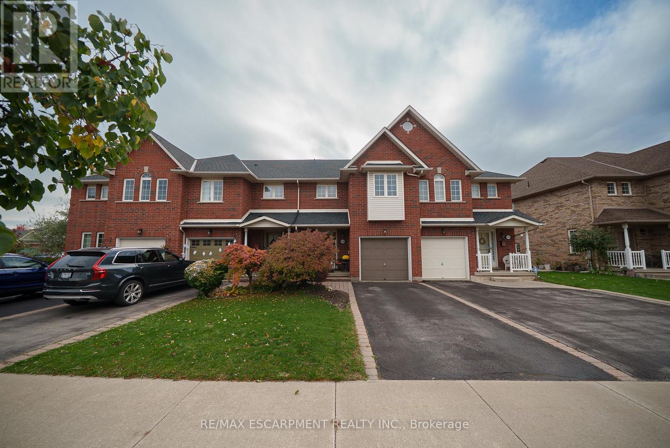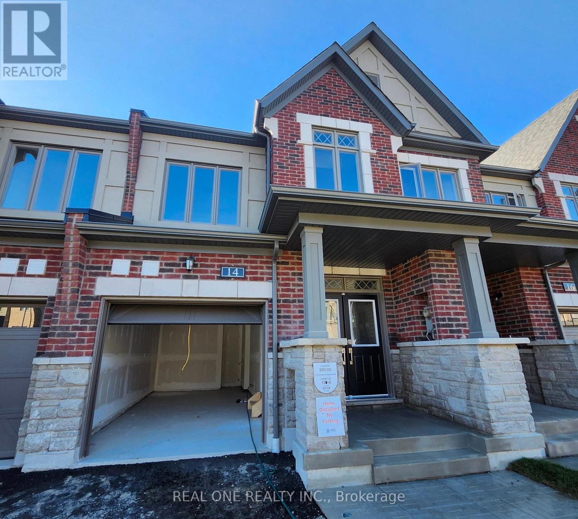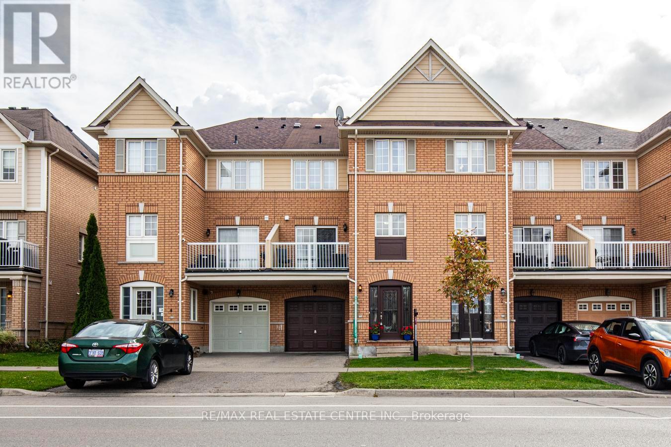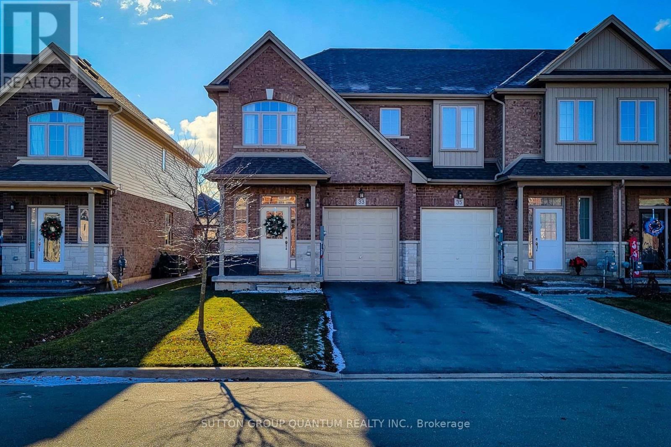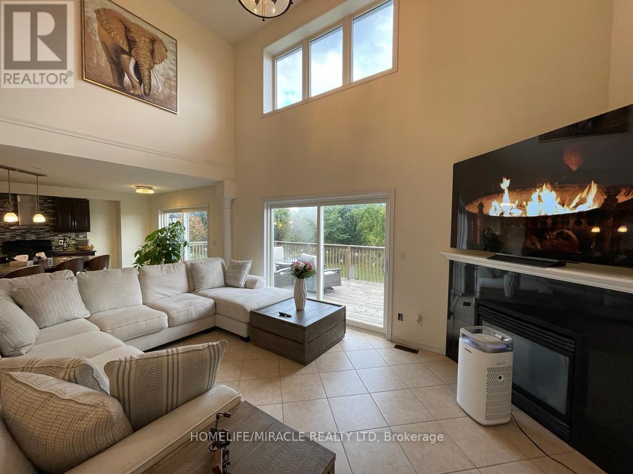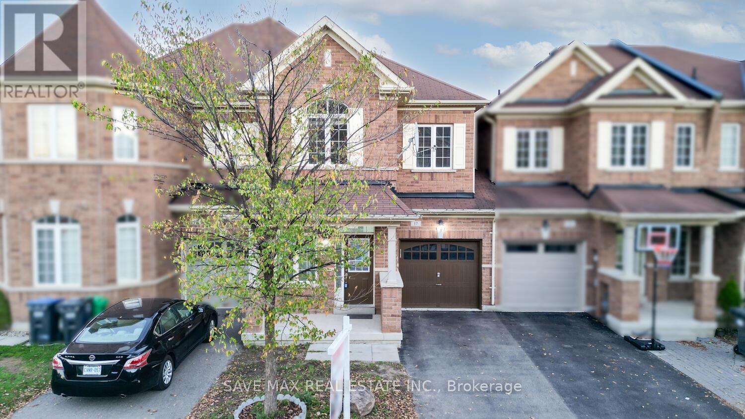Team Finora | Dan Kate and Jodie Finora | Niagara's Top Realtors | ReMax Niagara Realty Ltd.
Listings
205 - 7730 Kipling Avenue
Vaughan, Ontario
Stylishly Updated 1 Bed / 1 Bath Suite In The Heart Of Woodbridge! Perfectly Situated At The Corner Of Kipling & Hwy 7, This Meticulously Maintained Suite Offers 654 Sq Ft (As Per iGuide Floor Plan) Of Bright, Open-Concept Living + A Spacious Private Balcony With North-Facing Views! Enjoy A Full-Size Kitchen Featuring Stainless Steel Appliances, Granite Counters, Backsplash, Pendant Lighting, Ample Cabinetry & A Breakfast Island - Ideal For Cooking & Entertaining! The Inviting Living & Dining Area Is Accented With Laminate Flooring, Pot Lights & Large Windows - Flooding The Space With Natural Light. Generous Primary Bedroom With Large Closet, Full-Size Laundry, Central Vacuum, & Includes 1 Parking Space & 1 Storage Locker! Nestled In A Quiet, Well-Managed Building, Residents Enjoy Access To A Gym, Sauna, Party Room, Rooftop Terrace, Guest Suites, & Visitor Parking. Steps To Transit, Market Lane, Grocery Stores, Cafés & Parks, With Easy Access To The Vaughan Metropolitan Centre Subway Station, Highways 427, 407 & 400. A Vibrant Location Near Everything Woodbridge Has To Offer - Freshly Painted & Move-In Ready! (id:61215)
27 Palace Street
Thorold, Ontario
Beautiful, Entire detached home with 2,450 square feet is now available for lease! This spacious property features 4 bedrooms and 3.5 baths. The open-concept main floor includes a large living/dining room with hardwood floors, a bright kitchen/breakfast area, and convenient inside entry from the garage. The laundry room is also located on the first floor. Designed to accommodate your entire family, the master bedroom includes a 4-piece ensuite and a generous walk-in closet. The second master bedroom has its own 3-piece bathroom. The remaining two bedrooms share the third bathroom. Looking for AAA Tenants, need application form, job letter, paystubs, reference and full credit report. (id:61215)
38 Kirk Drive
Markham, Ontario
Experience the pinnacle of luxury in this 2019 custom-built private executive estate, an architectural masterpiece brimming with modern finishes and timeless craftsmanship. Set on a meticulously landscaped 100 x 150 ft lot, this home offers over 8,000 square feet of opulent living space with 10ft ceiling on main. A striking limestone exterior and custom leaded glass skylight exemplify the attention to detail, while the gourmet kitchen stands ready for both everyday meals and grand entertaining. Indulge in lavish amenities including a fully outfitted home theatre, a well-appointed fitness room, and a recreation room with a stylish wet bar; Equipped with heated floors in the basement and main floor tiled areas, each space thoughtfully designed for effortless hosting and relaxation. The walk-up basement adds further versatility and ease for indoor-outdoor life style, creating a seamless connection to the beautifully landscaped yard with beautiful lighting. The primary suite pampers you with two spacious walk-in closets and high-end ensuite with steam shower, offering a refined respite for its owners, all 5 bedrooms upstairs equipped with private ensuite; A sprawling 1,100sf, five-car heated garage with boat parking potential, sophisticated sprinkler system, and state-of-the-art surround sound system, home automation and security system underscore the homes blend of convenience and prestige. Nestled in the heart of Thornhill Just moments from the vibrant shopping and dining scene along Yonge and Highway 7, close proximity to highly ranked public schools such as Thornhill S.S. and Thornlea S.S., as well as the esteemed private Lauremont School (formerly TMS). Commuters enjoy effortless access to Highways 407, 404, and Langstaff GO station. Surrounded by beautiful parks, Golf & Ski Clubs, the neighborhood invites leisure and recreation all year round. Minutes to Hillcrest Mall, Centrepoint Mall, T&T Supermarket and end-less gourmet restaurant options. Welcome Home! (id:61215)
116 Briar Hill Avenue
Toronto, Ontario
Prime Allenby Presents A Breathtaking 2-Storey Custom Home, Perfectly Crafted for Sophisticated Living! Showcasing A Beautifully Designed Layout, The Main Floor Features An Elevated Dining/Living Room Overlooking The Open-Concept Chef's Eat-In Kitchen, Complete With A Large Island, Breakfast Bar, Breakfast Area, And Top-Of-The-Line Appliances. Plus, An Elegantly Appointed Family Room That Includes A Beautiful Electric Fireplace Feature With Custom Built-Ins And Expansive Walkout To Deck And Landscaped Yard. Upstairs, Your Primary Suite Awaits With Exquisite Custom Features, Creating A Retreat-Like Atmosphere With A Homey Feel, A Sumptuous Ensuite, And A Walk-In Closet, Plus Three Additional Sizable Bedrooms With Ensuites And An Upper-Level Laundry Closet. The Lower Level Adds Another Layer Of Living Space With Heated Floors, A Large Entertainers Rec Room With Wet Bar And Walkout, Plus A Second Laundry Room, And Access To The Built-In Garage. Bonus Features Include Epoxy Floors In Garage, Heated Interlocked Driveway, Gas Line For BBQ and Firepit, Control 4 Home Automation System For Built-In Speakers, Thermostat, And Smart Home Controls. Perfectly Located Between Avenue And Yonge, Just Moments Away From LPCI, NTCI, Allenby Junior Public School, Shopping, Trendy Restaurants, Parks, Trails - You Name It, There Is Something For Everyone! This Home Is Something Special And Must Be Seen! (id:61215)
3295 Taha Gardens
Oakville, Ontario
Welcome To This stunning New & Never Lived In Town House In Prestigious Oakville location! Almost 1600 Sqf. Of Living space . This home combines modern design with comfort .step inside through a specious foyer could be transformed into a home office! The beautiful open concept on second floor features 10' ceilings & pot lights, elegant quartz countertops W/ a waterfall leg design of upgrades , high end appliances , engineered hard wood flooring throughout the living area including the rec /foyer . Second floor laundry for your convenience .Specious & exclusive balcony with access from living W/ built in gas line for BBQ. Lots Of natural lights throughout the house ! Private garage includes a level 2 (240) EV receptacle. Great location within mins from major HWYs. (id:61215)
1468 Ferncrest Road
Oakville, Ontario
Nestled in Oakville's prestigious Joshua Creek sits this Fernbrook built 4 bed 4+1 bath beauty with over 5000 square feet of finished living space. Rare upgrades including 9 foot main level ceilings, 9 foot basement and upper level makes this home stand out from the crowd. Over $150K spent on landscaping and a large ionizer pool in the backyard give this home privacy, and beautiful views from every window. First time offered on market & true pride of ownership in every corner of this home is evident as this home has been loved and enjoyed by only 1 family since built in 2007. Oversized kitchen with large island, lots of cabinet space & butler pantry make this a dream chef's kitchen for entertaining family and friends. Large primary bedroom with fireplace and private sitting area, 2 large closets, and 5 piece ensuite with double vanity feels like a private oasis. Bedrooms 2 & 3 share a beautiful bathroom, while bedroom 4 has it's own ensuite and is perfect for a spare room. The basement is an entertainment masterpiece with large recreation room, pool table, wet bar, full bath & Home Theatre Room with 110" screen and 7.2 surround sound. Whether looking for an executive home that is move in ready, or wanting to be in Oakville's best school district, this home has it all. (id:61215)
4106 Kryzan Drive
Burlington, Ontario
Welcome to 4106 Kryzan Drive in Burlington's Tansley Woods neighbourhood. This spotless two-storey freehold townhouse offers 1,470 sq. ft. of beautifully maintained living space with 3 bedrooms, 2.5 bathrooms plus full finished basement and an attached single-car garage. The handsome brick exterior and tidy curb appeal create a polished look. The home opens to a bright two-storey foyer with tiled floors and a large window that fills the space with natural light. A curved staircase to the second floor serves as a classic focal point. Tiled flooring continues into the kitchen, while the open-concept living and dining areas feature hardwood floors making the main level completely carpet-free. The kitchen offers stainless steel appliances, oak cabinetry, ceramic backsplash, ceiling fan, and a breakfast bar with seating. The living room includes a natural gas fireplace and large windows, while the dining area features patio doors to a rear deck with a pergola, extending the living space outdoors. The main floor is complete with a 2-piece powder room. Upstairs are three bedrooms each with a ceiling fan. The 4-piece main bathroom includes a quartz countertop and glass-enclosed tub/shower combination. The primary bedroom features crown moulding, a large walk-in closet, and a private 4-piece ensuite with quartz countertop and glass-enclosed tub/shower combination. The finished basement provides a large recreation room with carpet flooring, recessed lighting, and built-in storage, plus a laundry room for convenience. The landscaped, fully fenced backyard includes a raised wooden deck with pergola, greenery, and a Japanese maple, offering a low-maintenance outdoor space. Located in Burlington's sought-after Tansley Woods neighbourhood, the home is close walking distance to parks, scenic trails, and the Tansley Woods Community Centre. Easy access to all major amenities and highway access. (id:61215)
14 Freeman Williams Street
Markham, Ontario
Brand New Freehold Townhome by Minto in the prestigious Union Village community (Markham)! This bright and spacious home offers 2,063 sq. ft. of modern living space, featuring 3 bedrooms, 3 bathrooms, and a Builder-finished basement. Enjoy an open-concept kitchen with a large center island and stainless steel appliances. Conveniently located within walking distance to top-ranked Pierre Elliott Trudeau High School, community center, golf course, parks, and restaurants, with easy access to Hwy 404 and 407. (id:61215)
3 - 620 Ferguson Drive
Milton, Ontario
Welcome Home to 620 Ferguson Drive, Unit 3 -one of the largest 2BR FREEHOLD townhome in Milton WITH 3 CAR PARKING. Step inside and fall in love with this beautifully upgraded townhome with 1339 SQFT of finished space nestled in Milton's sought-after family-friendly Beaty community. Freshly painted with NEW carpet flooring and filled with natural light, this home offers the perfect blend of style, comfort, and convenience. The main floor welcomes you with a spacious open-concept layout, featuring a bright living room, modern kitchen, and generous dining area - perfect for family dinners or hosting friends. The kitchen boasts stainless steel appliances, backsplash, rangehood fan, and pot lights, all complemented by sleek finishes and ample cabinetry. Step out from the dining area to your private balcony, ideal for morning coffee or evening relaxation. Upstairs, you'll find a king-sized primary bedroom with two closets and a five-piece Ensuite, along with a second full-sized bedroom - offering both luxury and practicality for your family. The large walk-in foyer makes a welcoming first impression, offering plenty of space for everyone to kick off boots and jackets after a day outdoors. A dedicated nook area provides the perfect spot for a home office setup or study space, ideal for working remotely or keeping organized. Thoughtful storage throughout ensures there's room for everything you need. Enjoy the best of Milton living - parks, walking paths, and top-rated schools are all just steps away. You're also minutes from shops, dining, and easy access to Highways 401, 407, and 403, making your commute effortless. With private garage parking, a driveway, low-maintenance living and quality finishes throughout, this is more than just a house - it's a place to truly call home. Take a look today and discover why this is the home you've been waiting for! (id:61215)
33 Fairgrounds Drive
Hamilton, Ontario
This Modern End Unit Townhouse Feels Like A Semi With One Of The Largest Backyards In The Neighbourhood! Nestled On A Quiet & Family Friendly Street In Binbrook. The Main Floor Features An Open Concept Living Space With A Large Modern Kitchen, Dining Area & Large Living Room Space. The Kitchen Is Equipped With Stainless Steel Appliances & Lots Of Counter & Cabinet Space. The Living Room Features A Walk Out To The Oversized Backyard. The Main Floor Also Includes A Powder Bathroom For Guests. The 2nd Floor Includes 3 Large Bedrooms & Two Bathrooms. The Primary Features A Large 4 Pc Ensuite & Walk-In Closet. The Laundry Room Is Located On the 2nd Floor For the Ultimate Convience. The Townhouse Includes an Unfinished Basement Perfect For Additional Storage Or Play Area. The End Unit Townhouse Comes With It's Perks With No Neighbours On The Left. A Long Driveway & An Oversized Backyard. This Townhouse Is Just Steps From Major Retailers, Bellmoore Elementary School & Our Lady of Hope Catholic Elementary School, & Parks. (id:61215)
455 Champlain Avenue
Woodstock, Ontario
** Welcome to **455 Champlain Avenue**, a stunning move-in-ready home nestled on a 40' lot in one of Woodstock's most desirable and family-friendly neighborhoods. This beautifully maintained **3 + 1-bedroom, 4-bathroom** detached home with finished walk-out basement onto Church grounds is a true gem. It offers the perfect blend of comfort, style, and functionality ideal for growing families or savvy investors. Step inside to a bright and spacious open-concept main floor featuring **luxury vinyl flooring**, a modern **eat-in kitchen** with stainless steel appliances, ample cabinetry, and a walkout to a fully fenced backyard perfect for entertaining or relaxing in your private outdoor oasis. The living and dining area flows effortlessly, making it the heart of the home for family gatherings or cozy nights in. Upstairs, you'll find a generously sized **primary suite** with a **walk-in closet** and private **ensuite bath**, plus two more spacious bedrooms and another full bathroom all bathed in natural light. The **finished walkout basement** features a bedroom, washroom, kitchen, separate laundry. Additional features include **attached garage with inside entry**, **updated lighting**, and **fresh, modern finishes** throughout. Located just minutes from parks, schools, grocery stores, and Hwy 401 and 403, 455 Champlain Ave offers unparalleled convenience while nestled in a peaceful suburban setting. This home truly checks all the boxes don't miss your chance to own a beautiful, turn-key property in a growing, in demand community. (id:61215)
17 Primo Road
Brampton, Ontario
4-Bedroom FREEHOLD Townhome with separate living, a separate family and formal dining room comes with Premium Finishes in Prime Northwest Brampton which offers nearly 2,000 sq. ft. of above-grade living space with a smart, fully functional layout that feels like a detached home. The main floor features 9-ft ceilings, good size modern kitchen which is complete with granite countertops, centre island, stainless steel appliances, stylish backsplash, and kitchen-dining with walk-out to a concrete backyard perfect for relaxing or entertaining. Upstairs, the large primary suite boasts a coffered ceiling, his & her closets, and a private 4-piece ensuite. Three additional generously sized bedrooms each offer big closets, ideal for a growing family. Additional Highlights include: hardwood floor, no carpet throughout, garage access, no sidewalk(extra parking), and a prime location just minutes from Mount Pleasant GO Station, schools, parks, walk-in distance to groceries, clinic, pharmacy and shopping. (id:61215)

