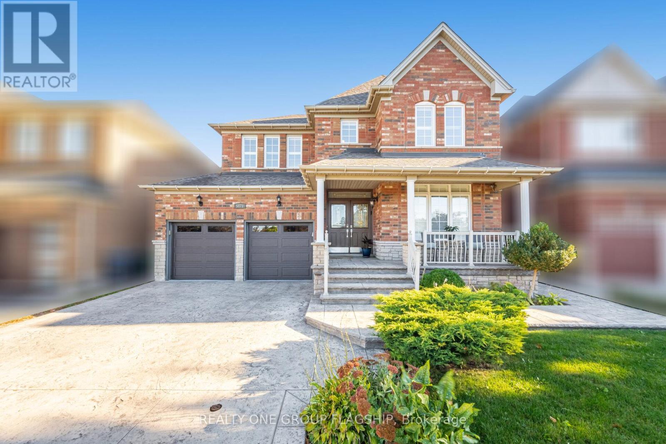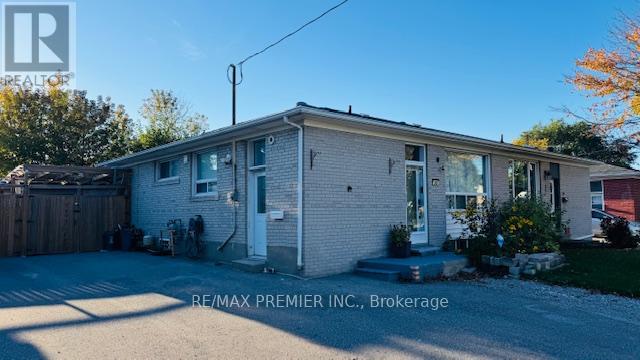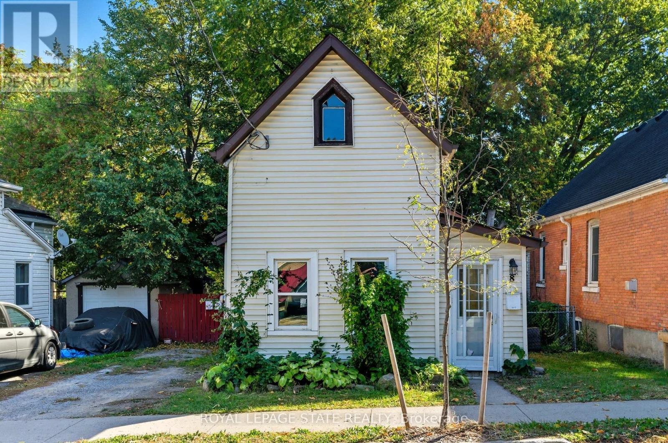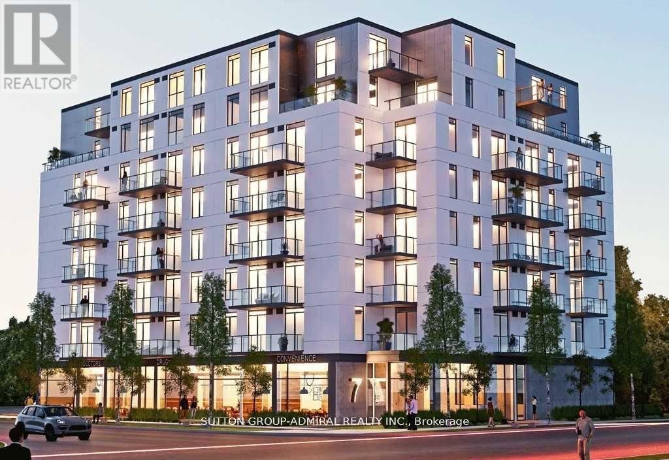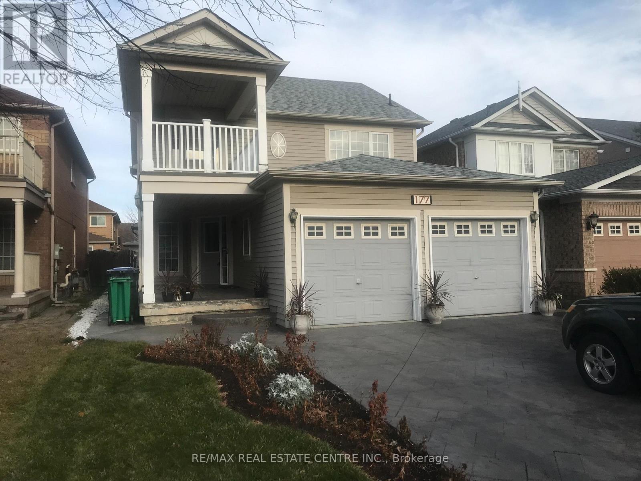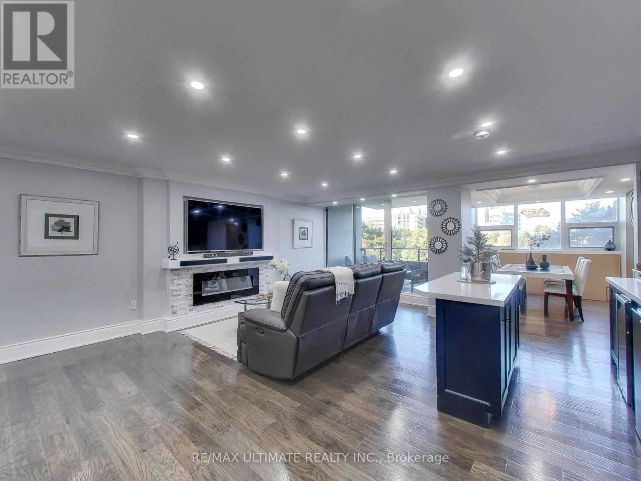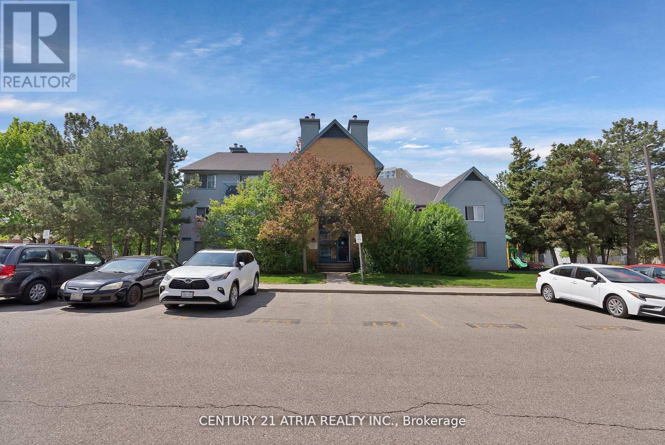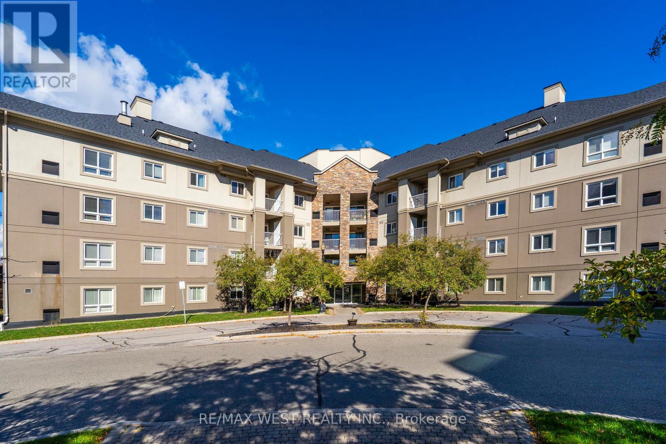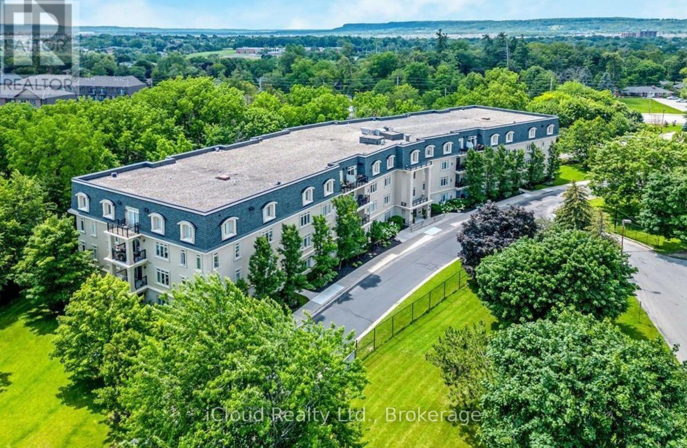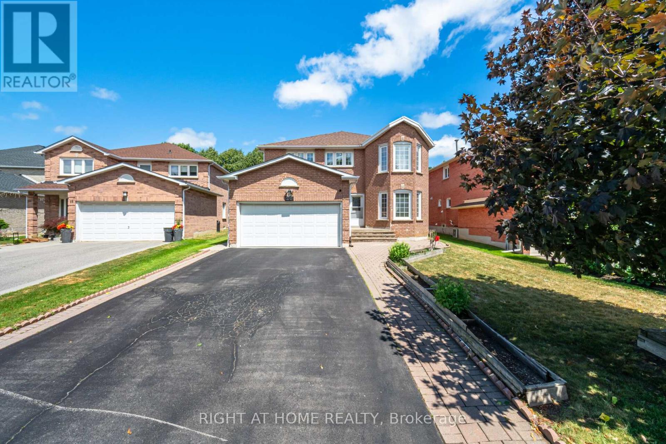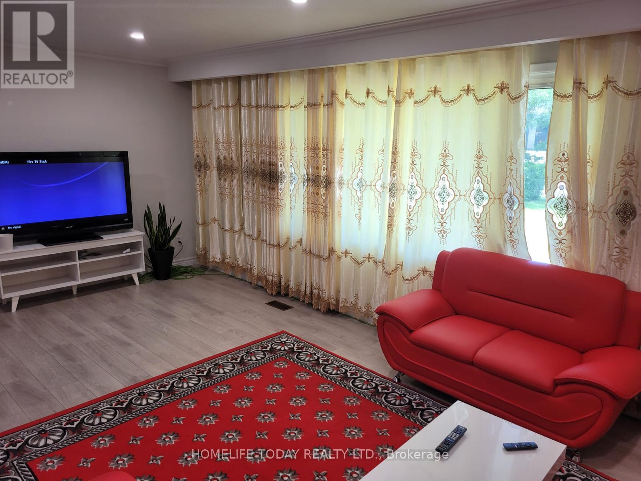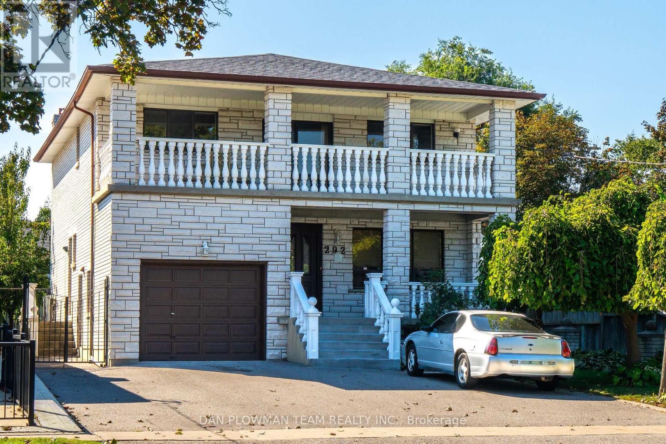Team Finora | Dan Kate and Jodie Finora | Niagara's Top Realtors | ReMax Niagara Realty Ltd.
Listings
5871 Long Valley Road E
Mississauga, Ontario
Upgraded Model Home Pride of Ownership!A Backyard Designed for Family Fun! Step into your very own mini golf-style oasis, perfect for entertaining, relaxing, and creating lasting memories. This upgraded 45 lot fronts onto Trafalgar/Common Park, offering both privacy and scenic views.Inside, the home is bright, sun-filled, and spacious, featuring 9 ceilings and Brazilian Mahogany hardwood floors throughout the living, dining, family areas, upstairs hallway, and all bedrooms.The professionally finished basement includes a 5th bedroom, 3-piece bathroom, and large entertainment area with electric fireplace, ideal for gatherings. Enjoy a fully upgraded interior with custom staircase, granite countertops, stainless steel appliances, upgraded light fixtures, and California shutters throughout.Additional highlights include custom patio, patterned concrete driveway, front steps, and walkway, central air, central vacuum, main floor laundry with garage access, spacious second-floor hallway, covered front porch facing west.This home is meticulously maintained, offering luxury, comfort, and a backyard made for fun. Floor plan available; see attachment for more details. (id:61215)
Basement - 306 Rosedale Drive
Whitby, Ontario
Renovated, bright and spacious! 2 bedroom basement apartment in a great location. 4 pc bathroom with shower/tub. Ensuite private laundry. Pot lights throughout.1 parking spot is included. Central Air Conditioning. Tenant to pay 40% of utilities. Family-friendly neighbourhood surrounded By parks, schools and highways (id:61215)
8 Tasker Street
St. Catharines, Ontario
This unique front & back two-unit property provides both character and opportunity. Once a church, the building has been thoughtfully converted into two charming one-bedroom apartments, each filled with distinctive architectural details that set it apart from standard rentals. The property features a private driveway along with a fully fenced private rear yard perfect for summer BBQs or simply to enjoy. You wont want to miss the super unique detached flex space with a quaint open concept layout with a kitchenette, loft bed, toilet & shower providing a potential 3rd living space! Situated in the heart of this charming St. Catharines neighbourhood, residents enjoy easy access to local shops, farmers market, dining, parks, and transitmaking it an attractive option for tenants seeking both charm and convenience. With its strong rental appeal and historic character, 8 Tasker St. is a standout addition to any investment portfolio. (id:61215)
305 - 7 Erie Avenue
Brantford, Ontario
Welcome To Grandbell Condos! 2 Bedroom + Den, 789.6 Sqft Of Open Concept, Living/Dining Room. Features- 9 Feet Ceiling, Modern Kitchen, Stainless Steel Appliances, This Boutique Building Offers Modern Finishes, Upscale Amenities, And Convenience. Steps To The Grand River, Surrounded By Scenic Trails. Located Minutes From Laurier University, The Grand River, And A Newly Built Plaza. With A Tim Hortons, Freshco, Beer Store, Boston Pizza, And More, Building Amenities Include- Outdoor Terrace & Bbq Area, Social Lounge & Co-Working Space, And Fitness Centre. (id:61215)
177 Vintage Gate
Brampton, Ontario
Excellent 4 bedroom detached in a much desired area of Brampton. Featuring 4 good sized bedrooms, 2 full baths in upper level. Ceramic flooring in hallway, kitchen and breakfast areas. Hardwood flooring in LR/DR. Walkout from kitchen to patio. 2 parking spaces on driveway. No parking in garage. Close to all amenities. Landlord lives in basement. Tenant to pay 80% of utilities. (id:61215)
406 - 75 Emmett Avenue
Toronto, Ontario
Welcome to Unit 406 at 75 Emmett Avenue - a stunning fusion of comfort, style, and sophistication in Torontos desirable Mount Dennis community. Completely reimagined from top to bottom, this residence is a true showpiece of modern design and craftsmanship, a rare opportunity in one of the citys most exclusive boutique buildings. Step inside and be greeted by over 1,200 sq.ft. of beautifully curated living space featuring 2 spacious bedrooms, 2 elegant bathrooms, and a versatile den that easily converts to a 3rd bedroom (option to install sliding doors for complete privacy), home office, or formal dining area. The custom chefs kitchen is the heart of the home designed with quartz countertops, a large centre island, abundant cabinetry, and premium Samsung appliances. A built-in bar and coffee station with breakfast bar seating flows seamlessly into the open concept living and dining areas, making entertaining effortless. The inviting living room boasts a feature electric fireplace with stone façade, warm LED pot lighting, and a wall of windows that bathe the space in natural light. Step outside to your private 100 sq.ft. balcony, perfect for morning coffee or evening relaxation with north-facing views. Enjoy thoughtful touches throughout: engineered hardwood flooring, crown molding, a separate laundry room with side-by-side washer/dryer and sink, and an upgraded 100-amp electrical panel. The primary suite features custom built-in closets and a private 2-piece ensuite, while the second bedroom offers generous space and a double closet. Located steps from Scarlett Woods Golf Course, Humber River trails, TTC, the upcoming Eglinton Crosstown LRT (Line 5), and Mount Dennis GO/UP Express Station, this home combines urban convenience with tranquil surroundings. This is Toronto living at its finest - modern, inviting, and quietly sophisticated. (id:61215)
523 - 65 Trailwood Drive
Mississauga, Ontario
Rarely Offered Corner Gem! Welcome to one of the most private units in the complex #523 at 65 Trailwood Dr, a 3-bedroom,2-bathroomcorner suite with no neighbours above or beside you. This light-filled unit feels more like a bungalow in the sky, offering approx.10001100sq ft of updated, move-in-ready living space .Enjoy peace and quiet with friendly neighbours and a layout that maximizes privacy. Your parking spot is right in front of the unit, and the large private balcony includes a handy storage unit. Cozy up by your fully functioning wood-burning fireplace, a rare and charming touch! The unit boasts a stylish 2020 kitchen reno with wood block countertops, double sink, breakfast bar, and stainless steel appliances (oven +fridge new in 2025!). Major upgrades in 20232024 include: new windows, paint, trim, doors, Google Nest baseboard heating system, pot lights with dimmers, closet organizers, modern light switches, and refreshed bathrooms. Rogers Xfinity 1GB internet, cable, and water included in your maintenance fee. Well-run complex, with no frills amenities means money goes to real improvements! This is one of only four units like it. Don't miss your chance to own a rare, upgraded, ultra-private condo in a friendly and well-managed community! (id:61215)
208 - 4 Dayspring Circle
Brampton, Ontario
Welcome To 208 - 4 Dayspring Circle. This Open Concept 2+1 Bdrm, 2 Bath, 830 Sq Ft Condo Apt Is Priced To Sell And Offers The Ideal Opportunity For Either A First-Time Buyer Looking To Enter This Challenge Market/An Investor Or An End User Boasting A Practical Layout With Combined Living And Dining Areas, A Kitchen With Stainless Steel Appliances And Breakfast Bar, 2 Large Bedrooms, Primary Includes Large W-In Closet And 4pc Ensuite, Separate Den Perfect For A Home Office, Large Open Balcony And Including 1 Owned Parking Spot, This Is Not One To Miss! Some Photos Virtually Staged. (id:61215)
408 - 443 Centennial Forest Drive
Milton, Ontario
Enjoy penthouse-level living in this top-floor suite In Centennial Forest Heights! Welcome To 408, A Spacious 1,239 Sq. Ft. Top Floor Suite In The Sought-After Centennial Forest Heights, An Exclusive Adult Condominium Community In The Heart Of Milton. 2 Large Bedrooms & 2 Full Bathrooms, Including A 4-Piece Ensuite. Modern Finishes, Laminate Flooring, Granite Countertops, Stainless Steel Appliances, And A Large Farmhouse Sink. Open-Concept Layout, Generous Dining And Living Areas, Perfect For Entertaining. His & Hers Closets, Ample Storage Throughout The Unit. California Shutters Throughout The Unit Allowing For Plenty Of Natural Light. Large Laundry Room With Additional Storage. 1 Underground Parking Space & 1 Locker. Breakfast Bar For Additional Seating And Functionality. Brand New Water Softener, New Reverse Osmosis (RO) Water System Filtration. Professionally Installed New Shower Glass Doors, And New Quartz Vanities With Under-mount Sinks. Newly Installed Closet Shelving For Extra Organization And Convenience. Built By Del Ridge Homes In 2006, This Well-Maintained Condominium Features Beautifully Landscaped Grounds And Is Ideally Located Near Shops, Restaurants, And Miltons City Centre. The Lobby And Party Room Are Nicely Maintained, With Plenty Of Ongoing Social Activities For Residents. The Building Also Offers Ample Visitor Parking. This Prime Location Is Just A Short Walk To The Seniors Activity Centre, Milton Mall, Restaurants, Shops, Schools, Parks, Sherratt Trail, And Miltons Quaint Downtown. (id:61215)
20 Erla Court
Markham, Ontario
Once in a lifetime opportunity to own a gorgeous DETACHED home WITH INCOME GENERATING BASEMENT APARTMENT! Welcome to your dream home AND your next smart investment! Located in a sought-after neighborhood on a quaint child safe Cul de Sac. This beautifully maintained property boasts 5 GOOD SIZED BEDROOMS with a HUGE MASTER BEDROOM SUITE INCLUDING A 5 PIECE BATH. Incredibly DEEP LOT SIZE is hard to come by. Grand ceramic tiled foyer leads into a large eat in kitchen which is connected to the family room. Main floor has an additional DEN that can be use as a BEDROOM or OFFICE. HERE'S THE GAME CHANGER: Property boasts a 2 BEDROOM basement apartment +a SEPARATE 1 BEDROOM + BATH. MONTHLY RENTAL INCOME POTENTIAL OF $3500! SEPARATE ENTRANCE for the basement apartment. New carpet just put in all the basement bedrooms. RENTAL INCOME PAYS THE MORTGAGE OR GENERATES PASSIVE INCOME! Comes with a backyard SHED. Roof 2019, All Main & 2nd floor, Broadloom 2017, Main Floor Tiles 2017, Furnace 2017, Windows 2017. This home has only had 2 OWNERS and been a place of abundance, growth, and deep connection for its current owners for the past 35 years. It has been lovingly cared for and is now ready to welcome its next chapter with new owners who will appreciate all it has to offer. (id:61215)
Main - 740 Meadowvale Road
Toronto, Ontario
Must-see 10+, Renovated from top to bottom. Updated kitchen countertops. Stove, fridge, pot lights, washer, and dryer. 2 minutes to 401 and Ellesmere Rd. Bus stop located in front of the house. New flooring. Close to hospital, school, park, and shopping center. Lease $3,000 + 60% Utilities. (id:61215)
292 Gibbons Street
Oshawa, Ontario
Never Before Sold, This Custom-Built Masterpiece In The Heart Of Oshawa Is Being Offered By The Original Owners Who Designed It With Uncompromising Attention To Detail And Pride Of Ownership Throughout. Showcasing An Impressive All-Stone Exterior, This Home Is Built To Stand The Test Of Time. Inside, You'll Find High-End Oak Wood Finishes, No Carpet Anywhere, And A Bright Open Layout Perfect For Modern Living. The Main Floor Is Anchored By A Welcoming Living Room Combined With A Formal Dining Area, While The Kitchen Opens To A Sunlit Breakfast Space And Flows Seamlessly Into The Family Room With A Cozy Gas Fireplace. Upstairs, Four Spacious Bedrooms Provide Comfort For The Whole Family, And A One-Of-A-Kind Large Stone Balcony At The Front Of The Home Adds A Dramatic Architectural Touch. The Finished Basement With Its Own Separate Entrance Expands Your Living Options, Complete With An Indoor Sauna And Jacuzzi For True At-Home Luxury. Additional Highlights Include A Built-In One-Car Garage, Parking For Seven Vehicles, A Convenient Side Entrance, Greenhouse, And A Backyard Vegetable Garden. Set In A Prime Oshawa Location, This Property Offers Unmatched Convenience With Quick Access To Hospitals, Highways, Malls, And Shopping - Everything You Need Is Just Minutes Away. This Is More Than Just A Home - It's A Lifestyle Of Comfort, Elegance, And Functionality, And It Has Never Before Changed Hands. (id:61215)

