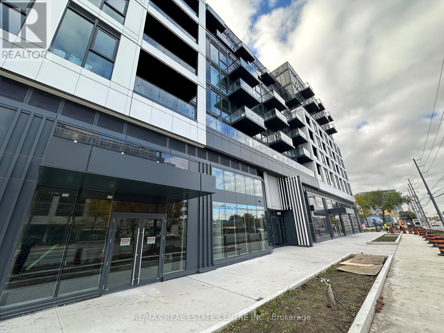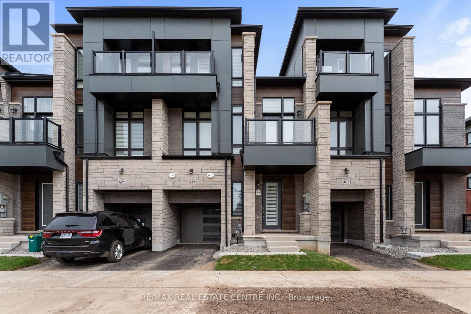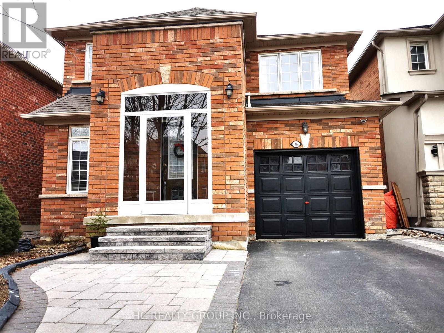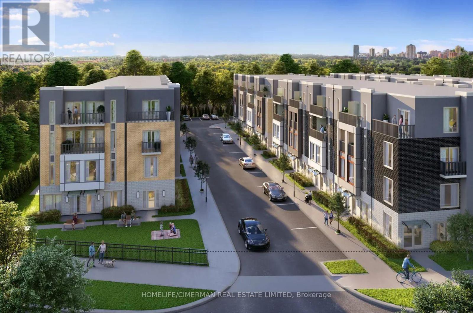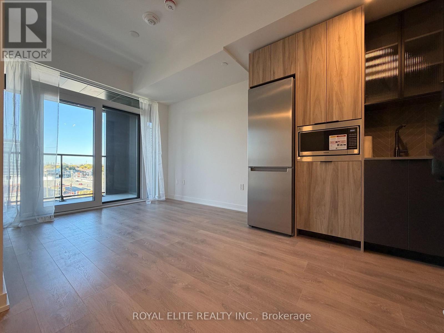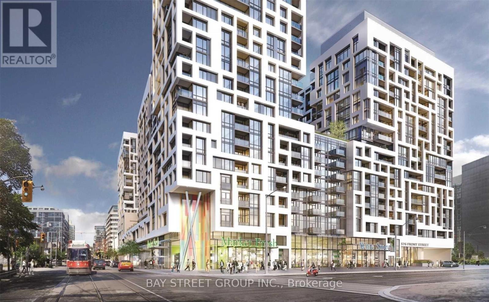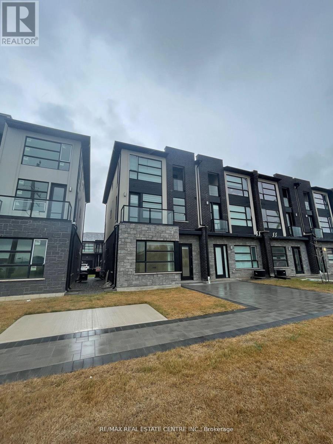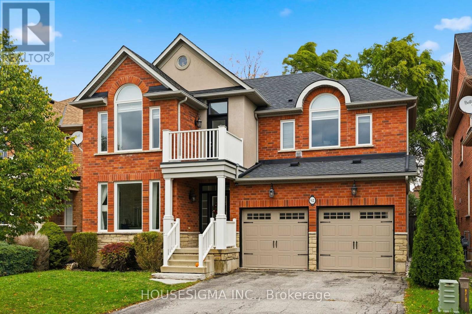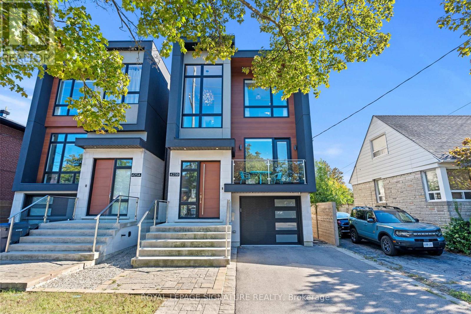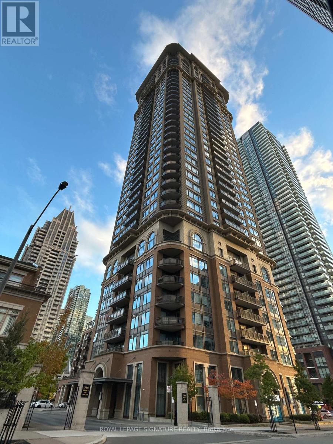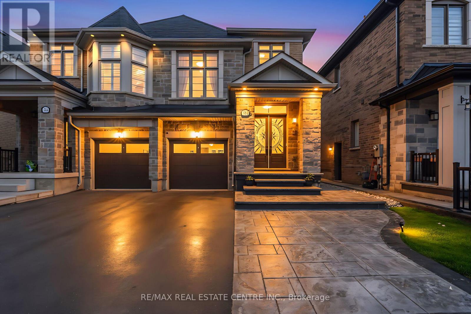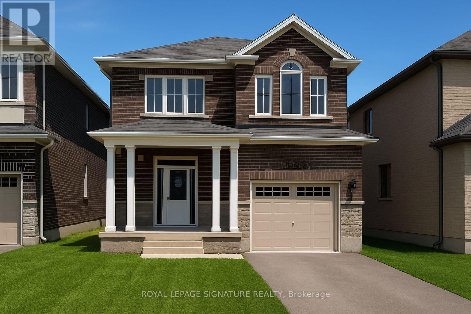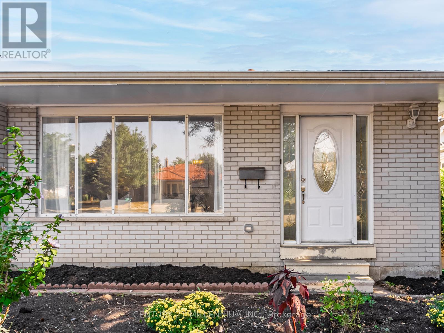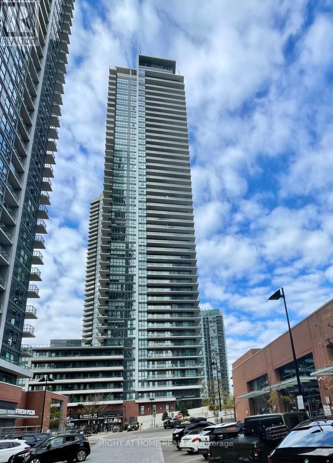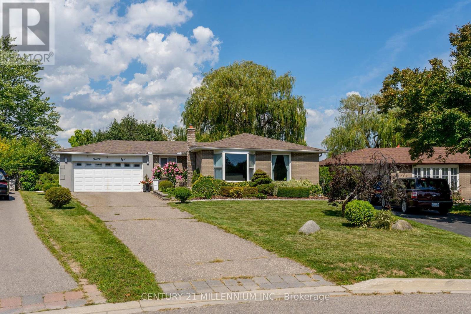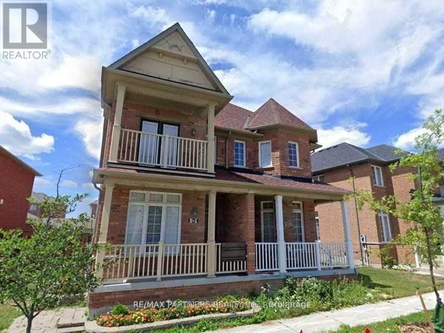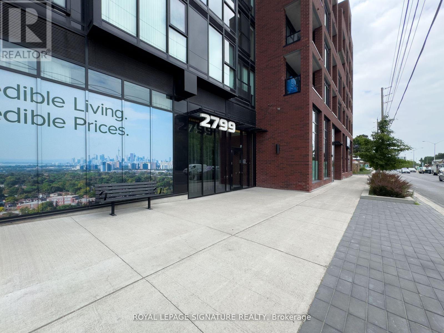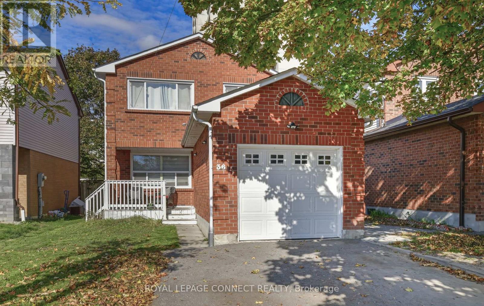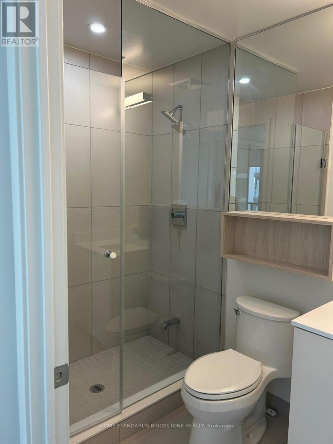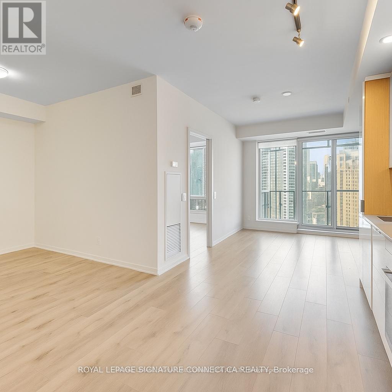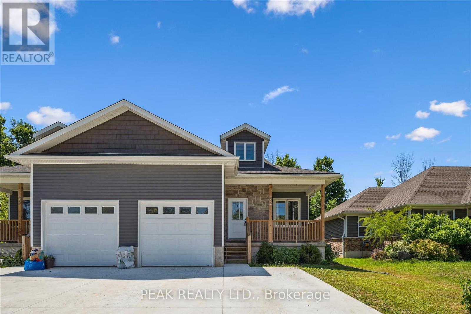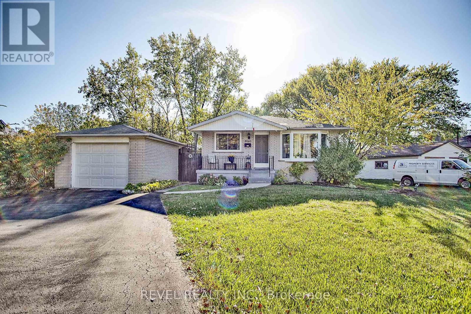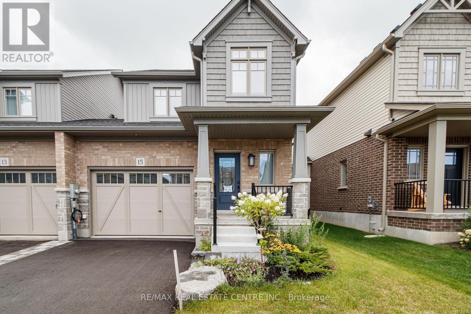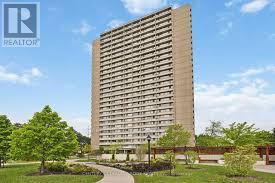Team Finora | Dan Kate and Jodie Finora | Niagara's Top Realtors | ReMax Niagara Realty Ltd.
Listings
318 - 1037 The Queensway
Toronto, Ontario
Discover an exceptional rental opportunity at Verge West, nestled at the intersection of Queensway and Islington, where convenience meets luxury. This never-lived-in-2 bedroom suite is immediately available and boasts high-end finishes with a modern, spacious layout. This stylish living space features 9-ft ceilings and a south-facing orientation that floods the unit with natural light. The modern kitchen is equipped with integrated appliances, quartz countertops, and a custom backsplash, making it a chef's dream. The large living area seamlesslyy flows to a sun-filled south-facing balcony, perfect for relaxation. The primary bedroom offers a 3-piece ensuite and floor-to-ceiling windows,while the spacious secondary bedroom includes a roomy wall-to-wall closet. Enjoy the ultinmate convenience of ensuite laundry and an additional full size-bathroom for added privacy. This unit incl. one underground parking space, along with a bright, contemporary color palette ideal for modern living. Available or immediate occupany, this rental provides superb access to transit, shopping, dining, and all the amenities of a vibrant urban lifestyle. Residents can take advantage of 24-hour concierge serviced, a gym, co-working lounge, party room, pet wash station, and a rooftop terrace complete with BBQs. Don't miss your chance to live in luxury at Verge West! (id:61215)
3077 Perkins Way
Oakville, Ontario
Stunning and Elegant Brand New executive townhouse in Oakville's prestigious Joshua Creek community. Never Lived-in. Offering 3,163 sq. ft. of exceptional finished living space. 4-bedrooms, and 5 bathrooms. Three balconies (two front, one rear) and two laundry areas for maximum comfort. The main floor impresses with soaring coffered ceilings, an electric fireplace, and a Gourmet kitchen featuring Upgraded quartz countertops, an upgraded backsplash, luxury Stainless Steel appliances, and a 36" 6-burner gas Stove. From the dining and living areas, step out to a balcony overlooking the tranquil ravine, a perfect setting for morning coffee or evening gatherings. The second floor hosts three spacious bedrooms, including a primary suite with a walk-in closet and spa-inspired ensuite. A rare third-floor loft with its own bathroom and balcony provides a private retreat, ideal for a guest suite, lounge, office or second primary suite with an ensuite. Both 2nd and 3rd. Floors have 9 Ft. Ceiling. The bright walkout basement with full bathroom, second laundry roughed-in, ideal for partying, gym, or even in-law suite. Beautifully designed with thoughtful upgrades and abundant natural light, 3077 Perkins Way balances luxury and functionality in one of Oakville's most desirable neighbourhoods. Surrounded by top-ranked schools, scenic trails, and easy access to highways, shopping, and transit, this residence delivers refined living in a prime location. A gorgeous home in a great neighborhood. Located Steps to Dundas Street and Heartbeat to hwy 403. Zebra Blinds on all the Windows. (id:61215)
16 Vecchia Street
Markham, Ontario
Bright And Cozy Well Maintained 3 Br Detached Home In Most Desired Beautiful Wismer Area! High Ranking Bur Oak S.S & John Mccrae P.S! Open Concept And 9 Ft Ceiling On Main Fl, Hardwood Fl Throughout Main & 2nd Fl. Direct Access To Garage. Newer Bathrooms On 2nd Floor, Pro Finished Bsmt W/Laminated Fl & Pot Lights. Finished Laundry Area In Bsmt. Newer Furnace & Cac. Newer Roof. Fully Fenced Backyard W/I X-Large Patio & Gas Bbq Hook Up. Driveway Extension Can Park Two Cars. Perfect For Families! Steps To Park, Community Centre, Bur Oak S.S., Markville Mall, Go Train & Yrt/Viva. (id:61215)
3 - 3069 Pharmacy Avenue
Toronto, Ontario
Welcome To The Luxury Brand-New Profile Huntingdale Modern Townhouse. Approx Finished 1084 Sq. Ft. Open Concept Combined With Living/Dining/Kitchen. Two Luxury Independent Bedrooms With 3 Pc Ensuites. Prime Bedroom With Study Area And W/O To Terrace. Few Minutes Drive To Seneca College, 1.5 Kilometer To Hwy 401 & 404, TTC Bus Stops Are At The Entrance. Close To Shopping And Dining Places, Starting With Bridlewood Mall And Fairview Mall. Schools, Libraries, Parks, And The L'Amoreaux Sports Complex. Making It An Ideal Choice For Those Seeking Space, Style, And Convenience All In One. (id:61215)
513 - 1037 The Queensway
Toronto, Ontario
Welcome to 1037 Queensway , Brand new 1 bedroom Condo for lease in Etobicoke. Mins to Gardiner Expressway , Hwy 427, Go Transit, Parks, Humber College, Sherway Gardens, Costco. (id:61215)
313w - 27 Bathurst Street
Toronto, Ontario
Available In The Highly Desired Minto Westside - Beautiful, Like New Two Bedroom Condo With Two Full Baths Plus Large Open Balcony! This Modern Open Concept Unit Faces The Trendy Stackt Market. Suite Offers Hardwood Floors Throughout, Built-In Appliances In The Kitchen. Amenities Include: 24 Hr Concierge, Rooftop Outdoor Pool And Lounge, Fitness Center, Games Room, Visitor Parking And Guest Suites. Location Is Incredible! Steps To The Financial & Entertainment Districts, Cn Tower, Rogers Center, Parks, Waterfront, Running Trail, Fine Restaurants, Nightclubs & Shopping! (id:61215)
Lower - 63 Warren Trail
Welland, Ontario
Welcome to this Beautiful Townhome in The Heart of Welland! This Modern Live-Work Concept Townhome Comes with 1 Car Parking! An Appealing Bright Modern Design with An Open Concept Kitchen & All Upgraded Built-In Appliances. Hosting Premium Finishes and Features Throughout! This Townhome Also Comes With An Option to "Live/Work" from Home With An Office/Store Commercial Separate Entrance Fronting Ontario Road! Walking Distance to The Welland Hospital & Close To Highways, Grocery Stores and Schools. This Townhome is Vacant And Available for possession immediately! (id:61215)
92 Glenmeadow Crescent
Hamilton, Ontario
Welcome to this beautifully updated, turnkey 3+1 bedroom, 4-bath detached home located in the desirable, family friendly Fifty Point community. This thoughtfully designed and upgraded home features an inviting layout, with a stunning kitchen open to the family room. The main floor layout is perfect for everyday living with the added bonus of convenient entertaining with a separate formal dining and sitting area. Upstairs there is a spacious primary suite with a renovated luxury ensuite bathroom including heated floors. You'll also find two additional bedrooms, and another renovated full 4-piece bathroom. Additionally, the upper-level features an upgraded laundry room, adding convenience and function for busy families. Once downstairs, you will find a fully finished basement which offers even more living space, including a bonus room with a 3-piece ensuite bathroom, perfect for guests, an in-law suite, an office, or a home gym. This is a truly move-in-ready home in one of Stoney Creek's beautiful lake communities. Conveniently located minutes to the lake, marina, conservation trails, parks, schools, Costco, shopping, and highway access. Over $100,000 in recent renovations (windows, custom blinds, graded backyard, and more) -full upgrade list available upon request! (id:61215)
425b Valermo Drive
Toronto, Ontario
Stunning contemporary luxury home showcasing top-of-the-line custom design and high-end finishes throughout. This residence features wide-plank hardwood floors, 12 ft ceilings, and an open-concept layout that seamlessly blends the kitchen, dining, and family room areas. The chefs kitchen is equipped with a custom design, luxury appliances, and an impressive 10 ft island, with a walkout to a spacious deck and private backyard, perfect for entertaining. Elegant skylights and a striking two-way gas fireplace add warmth and natural light to the main living areas. The primary suite offers a private balcony, custom walk-in closet with built-ins, and a spa-inspired ensuite bathroom. The lower level is finished with heated polished concrete floors, full walkout, and ample space for recreation or a home gym. Conveniently located near top-rated schools, parks, golf courses, shops, transit, the Lakeshore, and major highways, this home delivers both luxury and lifestyle. (id:61215)
3005 - 385 Prince Of Wales Drive
Mississauga, Ontario
This Unit Provides Functional Condo Living And Is Located In One Of The Most Sought After Areas Of City Centre With Views Of The South East. Kitchen Features Quartz Countertop, Backsplash, S/S Appliances, Large Balcony, Ensuite Bathroom, Large Den, Parking & Locker Also Included. Heat + Water Included In Rent! You Will Be Minutes Away From Stores, Schools, Restaurants, Highway 403, Square One & Celebration Square! (id:61215)
488 Parent Place Street
Milton, Ontario
Stunning semi-detached home built by Country Homes, less than 5 years old and impeccably maintained-feels like new! Featuring 3+1 bedrooms, 3.5 baths, Separate Family Rm, and a spacious 2667 sq ft layout including a 647 sq ft builder-finished basement with a separate entrance, bedroom, kitchen, and full bath-ideal for in-laws or rental potential. Elegant double door entry opens to a bright, open-concept main floor with soaring 9' ceilings, oak staircase, and over $50K in builder upgrades, including quartz countertops, extended-height cabinets, chimney hood fan, custom pantry, upgraded flooring, and a cozy gas fireplace. The chef's kitchen boasts a large island with BBQ gas line for indoor-outdoor entertaining. Enjoy a premium lot with extended driveway, no sidewalk, concrete patio in backyard, and large storage space in the basement. Located in a growing family-friendly neighbourhood close to schools, parks, and amenities. A perfect blend of luxury, space, and function, Must See! (id:61215)
1225 Manitou Way
Milton, Ontario
Welcome to this bright and spacious home, featuring a stylish stone and brick exterior and modern finishes throughout. The open-concept layout, large windows, and 9-foot ceilings create a warm and inviting space that's perfect for both relaxing and entertaining. Enjoy cooking in the modern kitchen with plenty of counter space and a breakfast area where everyone can gather. After a long day, unwind by the cozy fireplace. The unfinished basement offers extra space for storage, a gym, or a play area. With direct access from the garage into the mudroom, keeping things neat and organized is easy. Located in a great neighborhood close to parks, schools, and everyday amenities -this home offers comfort, convenience, and modern living at its best. (id:61215)
986 Mcbride Avenue
Mississauga, Ontario
4 Bedroom, 2 car Garage, Fully Detached! Backing on to Mcbride Public School in a family neighborhood where you'll never want to leave. Mature trees amid this established community of Erindale! Stunning, unspoiled functional back split layout. Ample sunlight, open floor plan has a large eat in kitchen, flanked with a great combined living and dining with hardwood floors that walks out to patio and access door to garage. Few steps up to sleeping areas, 3 ample bedrooms and a large 4 piece full bathroom. Just a few steps down from the main level to the finished first basement with sprawling family room, fireplace, large windows, 4th bedroom and second full bathroom abutted by laundry. Unfinished lower basement awaiting your imagination! Large backyard with included storage shed. A community that holds its value both for investment and quality of life for your family's future. (id:61215)
2208 - 10 Park Lawn Road
Toronto, Ontario
East-facing 1-bed plus study condo with one balcony, one storage locker, and one parking spot by the elevator on P4. Hydro is not included; all other utilities are included. Despite the somewhat busy feel, there are a lot of green spaces to enjoy in Humber Bay Shores. To be more specific, there are around 20 parks close by for residents to check out, like Humber Bay Park East and Humber Bay Shores Park, and they are very well-situated, resulting in them being very easy to reach from the majority of locations in the neighbourhood. (id:61215)
20 Dunblaine Crescent
Brampton, Ontario
Looking for a neighbourhood you can live happily ever after in?! Welcome 20 Dunblaine Crescent into your life. This beautiful bungalow is situated at the top of a quiet court and backing onto a greenbelt with no homes behind! This lovely family home offers you a totally private backyard with almost 97 feet of space across the back of this pie shaped lot. Not to mention the rare double car garage and 200 amp service! The interior of the home features high end laminate throughout the main floor living spaces, an upgraded kitchen featuring quartz counters and large custom pantry with large pull out drawers and tons of storage options!! The basement is finished with a side door entrance, two large living areas, a cozy gas fireplace, 3 pc bathroom plus a massive walk in closet and pantry. The laundry/workshop room offers a laundry sink, window and lots of space for storage etc. Lots of room to create extra bedrooms and maybe a second kitchen if required- check out the floor plan to let your imagination run wild! The front of the home offers a low maintenance garden, large windows and a professionally finished patio at the front entrance. Located in a wonderful family oriented neighbourhood with schools,including two elementary schools right behind and all amenities conveniently accessible through the gate in the backyard! Grocery store, convenience store, bus stop and Earnscliffe Recreation Centre. Plus the GO Train station is just 7 minutes away! (id:61215)
109 Rainbow Valley Crescent
Markham, Ontario
4 Bedrooms Semi-Detached In High Demand Greensborough. Excellent Layout With Open Concept Family Room And Kitchen. Finished Basement Has A Washroom. Close To Schools, Go Station (Mt. Joy) And Many More Amenities (id:61215)
905 - 2799 Kingston Road
Toronto, Ontario
Discover unparalleled luxury living at The Bluffs Condo Penthouse, a magnificent 1,560-square-foot, two-story corner unit offering breathtaking views of Lake Ontario and the Toronto skyline. This exceptional residence is perfect for entertaining, boasting two expansive terraces and a walk-out kitchen patio on separate floors. The penthouse features three bedrooms, three bathrooms, and a versatile den/office, which is ideal for a hybrid work setup. Two bedrooms feature walk-in closets, while the den is thoughtfully appointed with built-in office furniture and overlooks the second-floor terrace, offering stunning views of Lake Ontario. The main floor terrace has a natural gas BBQ, perfect for outdoor gatherings. Residents of The Bluffs Condo enjoy an array of premium amenities, including a well-equipped gym, a serene yoga room, a party room with an 80-inch TV, a games room, and a spacious second-floor BBQ area with cabana sun chairs. Nestled in Cliffcrest, this prime location is just a stone's throw from The Bluffs Marina and beach. Walking trails and lush greenery offer fantastic views of the sunrise and sunset over Lake Ontario. Enjoy seamless access to transit with the TTC at your doorstep, and the Warden subway station and Scarborough GO Train just minutes away. Downtown Toronto is within a 20-30 minute reach. Everything you desire is within walking distance, including restaurants, shopping, and places of worship, all conveniently located nearby. Experience the epitome of sophisticated living at The Bluffs Condo Penthouse. (id:61215)
B - 36 Plumridge Court
Ajax, Ontario
Charming 1-Bedroom Basement Apartment for Lease in Ajax. Tucked away on a quiet court, this spacious one-bedroom unit offers comfort and convenience in an ideal location. Just minutes from Lakeridge Ajax-Pickering Hospital, you'll also find gas stations, grocery stores, shopping, and the scenic waterfront all within easy reach. Enjoy ensuite laundry facilities, laminate flooring throughout, a separate entrance with stone walkway, and one parking spot. Close to public transit and just minutes from Highway 401, this unit combines peaceful living with unbeatable accessibility. (id:61215)
362 - 121 Lower Sherbourne Street
Toronto, Ontario
Unbeatable Value! Discover the perfect blend of lifestyle and location at Time & Space Condos, a premier development located in the heart of downtown Toronto. This spacious 1 Bed+Den unit, effectively a junior 2-bedroom with an enclosed den, offers 575 sqft of spacious living space and a stunning 108 sqft East-facing balcony. The unit boasts a functional layout, East exposure, and a spacious balcony perfect for taking in the sights and sounds of the city. PRIME LOCATION on Front St E & Sherbourne puts you steps away from the Distillery District, TTC, St Lawrence Market. Enjoy an excess of amenities, including an infinity-edge pool, rooftop cabanas, outdoor BBQ area, games room, gym, yoga studio, party room, and more! Don't miss out on this fantastic opportunity to stay a piece of Toronto's vibrant downtown core. (id:61215)
2006 - 28 Freeland Street
Toronto, Ontario
Experience the pinnacle of luxury urban living at The Prestige @ One Yonge, which is perfectly situated in the vibrant heart of downtown Toronto. This stunning 1+den condo boasts 9-foot smooth ceilings and is bathed in natural light. Sleek laminate flooring adds a modern touch, while the gourmet kitchen features high-end built-in appliances. With easy access to Union Station, the lakeshore, and the financial district, along with top-tier restaurants and supermarkets just steps away, convenience and style are at your doorstep. ***Photos edited to remove tenants furniture with AI*** (id:61215)
22 Ann Street S
Minto, Ontario
A great opportunity for a first time home buyer to enter the market, with a 20% down payment your mortgage payment of $2,137 is less than rent and you gain an asset. This vibrant community has lots to offer all, within easy commuting distance to schools and many Minto facilities. Your new home consists of of a 1154 sq ft main floor with 9ft ceilings, 3 bedrooms, kitchen with granite countertops. A main floor laundry room with stackable washer/dryer as well as hardwood and ceramic floors throughout. The basement, currently unfinished boasts another 1154sq ft footprint with fire code compliant windows, rough in for bathroom/laundry room and a 200 amp panel. The garage is a good size and there is a new concrete driveway was installed in 2024. (id:61215)
8060 Beaverdams Road N
Niagara Falls, Ontario
Welcome to this lovely detached home, perfect for a growing family. Sitting on a large lot, this home offers plenty of space both inside and out.The main floor features hardwood floors throughout, an updated kitchen, and a bright, open layout that's great for family time or entertaining. The jacuzzi bathroom adds a touch of comfort and relaxation.Downstairs, you'll find a finished basement with a separate side entrance and two extra bedrooms-ideal for guests, teenagers, or a home office.Outside, enjoy your very own backyard retreat with an above-ground pool and a gazebo-perfect for summer fun. This home has everything your family needs-space, comfort, and a great yard to make lasting memories. (id:61215)
15 Shipley Avenue W
Collingwood, Ontario
Welcome to 15 Shipley Ave, Collingwood - A Modern Luxury Semi in the Summit Way Community Step into this brand-new, never-lived-in semi-detached home, located in the desirable Summit Way community of Collingwood. Offering 3 spacious bedrooms, 3 stylish bathrooms, and 1,449 sq. ft. of thoughtfully upgraded living space, this property strikes the perfect balance between elegance and everyday comfort. The open-concept design fills the home with natural light, creating a warm and inviting atmosphere. The modern kitchen is equipped with premium Samsung stainless steel appliances, including a 5-year extended warranty. The main floor also showcases tasteful pot lighting, sleek finishes, and a seamless flow through the living and dining areas - ideal for both entertaining and family life. Notable upgrades include: Custom window coverings throughout, Built-in humidifier for year-round comfort, Perfectly positioned in the heart of Collingwood, just minutes away from Blue Mountain Resort, where year-round activities include skiing, snowboarding, golfing, hiking, and cycling close to Collingwood's lively downtown, featuring boutique shops, restaurants, and cafés, schools, parks, and community amenities. (id:61215)
2506 - 735 Don Mills Road
Toronto, Ontario
Lovely, Sunny, 2 Bedroom Condo For Lease In Convenient Location With 24Hr Ttc, Near Schools, Shops, Park And Churches, Few Minutes To Downtown, Easy Access To Dvp/401 (id:61215)

