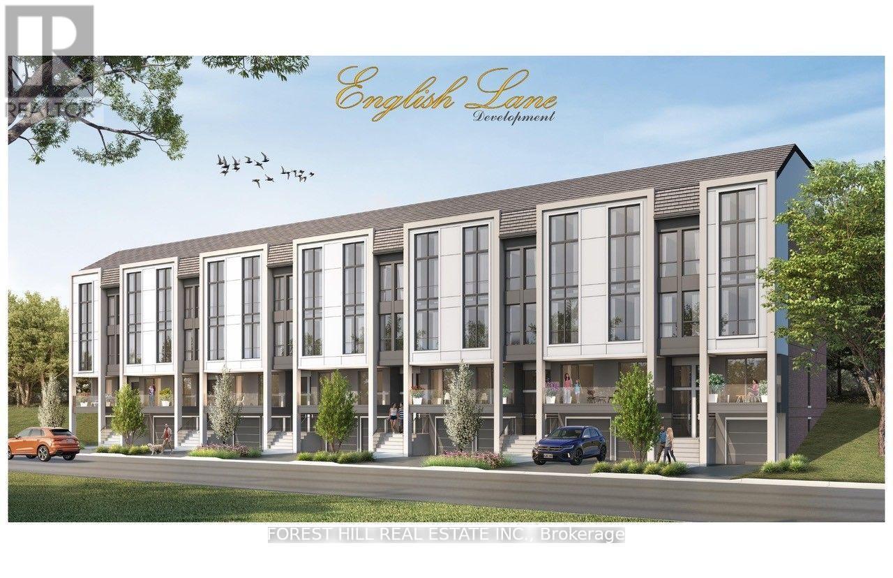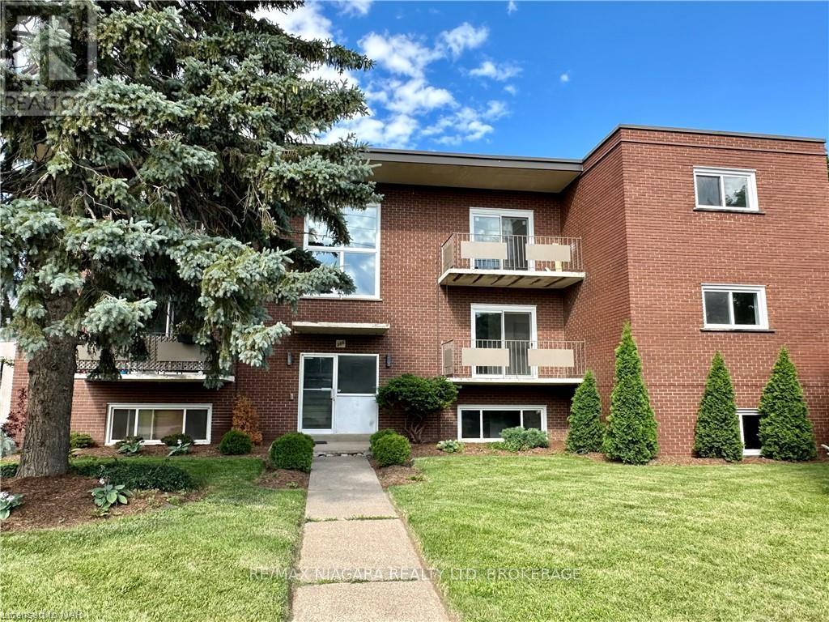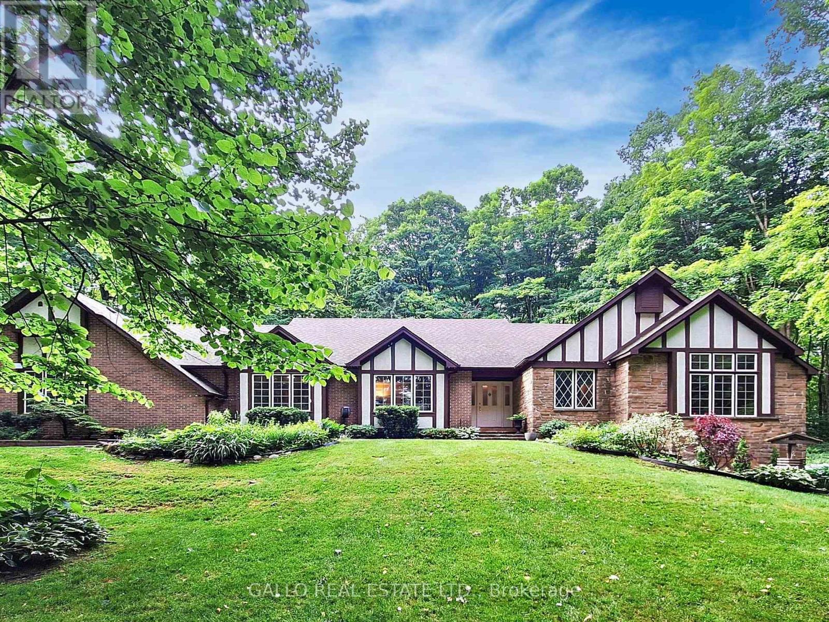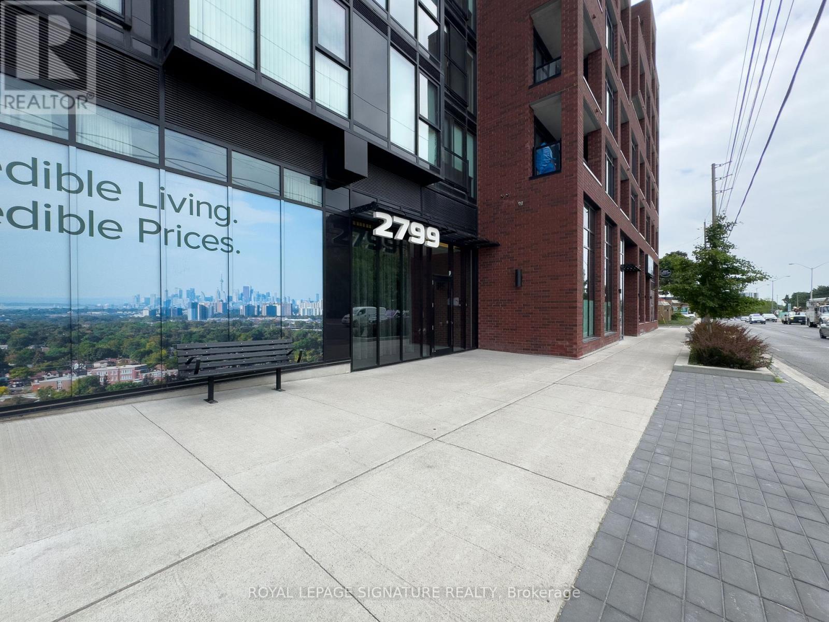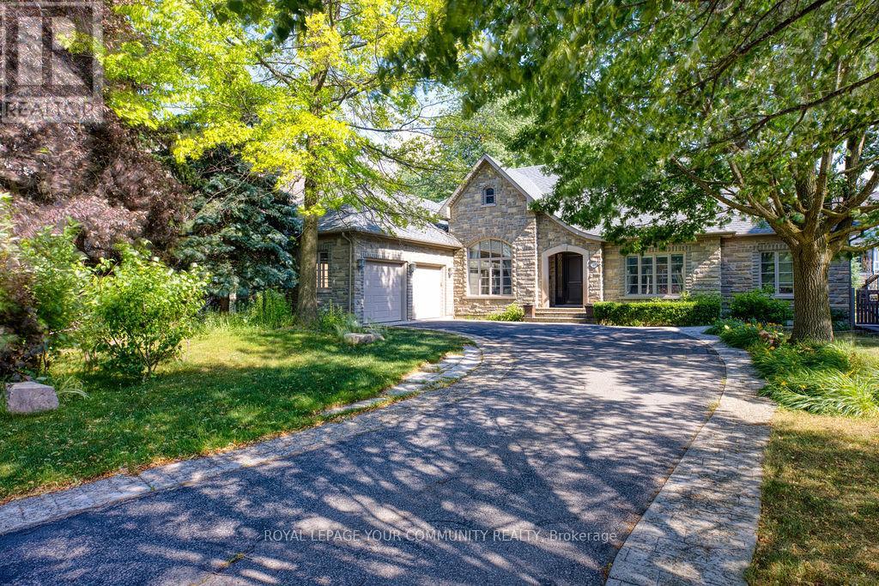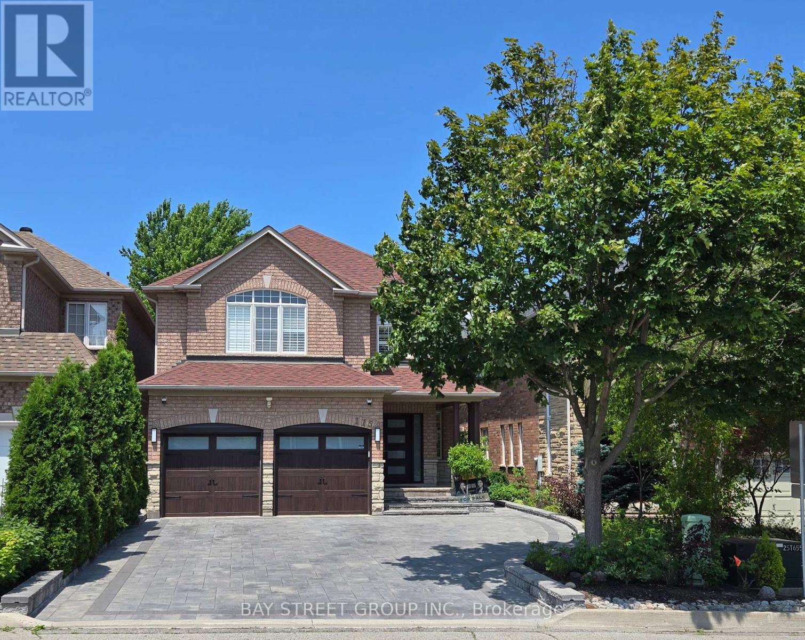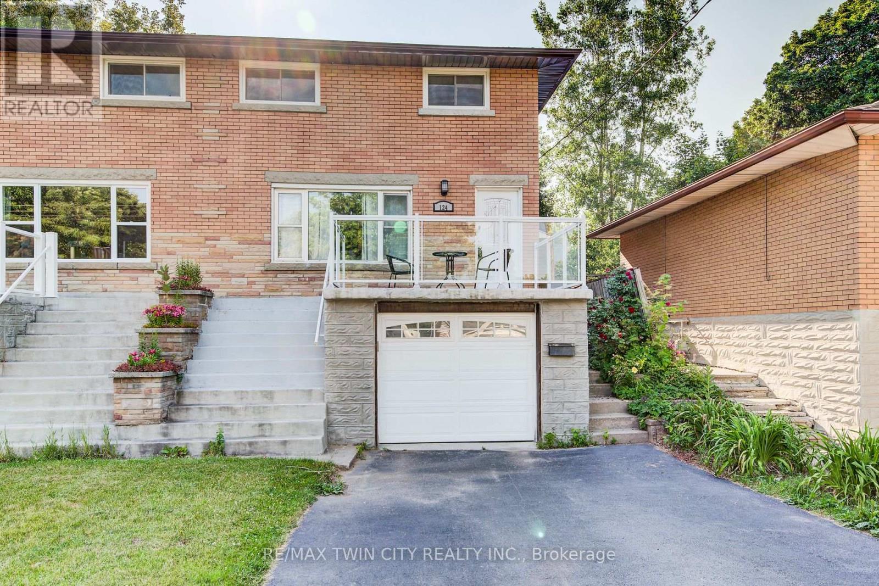Team Finora | Dan Kate and Jodie Finora | Niagara's Top Realtors | ReMax Niagara Realty Ltd.
Listings
807 Stone Street
Oshawa, Ontario
Discover the pinnacle of waterfront living in this beautifully crafted custom bungalow. Designed with an airy, sun-filled open-concept layout, this home features a eat-in kitchen complete with granite countertops, a center island, and a walk-in pantry ideal for both entertaining and daily comfort. The Great Room captivates with 14-foot vaulted ceilings, a warm gas fireplace, and seamless walk-out access to a spacious composite deck with sleek glass railings, offering panoramic views of your own private backyard oasis. Unwind or host guests beside the inground pool, all set against the stunning, uninterrupted backdrop of Lake Ontario. (id:61215)
200 David Dunlap Circle
Toronto, Ontario
LUXURY PRE-CONSTRUCTION FREEHOLD TOWNHOUSE PRIME MIDTOWN LOCATION.Discover an exceptional opportunity to own a brand-new luxury freehold townhouse with zero maintenance fees, directly from the builder!These upscale townhomes offer 3 bedrooms, 2 bathrooms, and spacious layouts ranging from 1,875 sq. ft. to 3,000 sq. ft., designed to suit your lifestyle. Enjoy a modern rooftop terrace, perfect for outdoor relaxation and entertaining.Located just steps from the areas best shopping, dining, entertainment, and nightlife, this prime location offers unmatched convenience.Dont miss out on this rare chance to own a stunning freehold townhouse in a sought-after neighbourhood! (id:61215)
8 - 286 Vine Street
St. Catharines, Ontario
NEWLY RENOVATED and MODERN!!! Welcome to 286 Vine St, St. Catherines! This lovely, one-bedroom unit is located in a solid well-maintained 9 Units building, featuring a convenient location, large parking lot and bright new windows. Enjoy easy maintenance-free living in this spacious unit and secured building. The tenant only pays for hydro, saving significantly on the rest of utilities as the landlord covers landscaping, snow removal, heat, water, parking, building insurance, building maintenance, management fees, and property taxes, offering great value for the price of the lease. Conveniently located close to shopping, banking, restaurants, and parks, and on a bus route for easy commuting, with schools nearby, possession is available for September 1. One Parking spot is included. Additional parking is $35/month. (id:61215)
15 Maple Bush Trail
Whitchurch-Stouffville, Ontario
Executive Bungalow on 2.28 Serene Acres in Stouffville. Nestled on a private, treed lot, this beautifully maintained executive bungalow sits on a tranquil 2.28-acre property and features a triple-car garage with rough in for electric car charger. Inside, you will find a spacious family-sized kitchen with granite countertops, a center island with a utility sink, a walk-in pantry, and an open-concept layout perfect for entertaining. The living and dining rooms boast gleaming hardwood floors and are anchored by a stunning two-way stone fireplace with an electric insert. A casual main floor family room offers the perfect spot for relaxed gatherings or a cozy movie night. Step outside to a composite deck complete with a remote-controlled awning, ideal for relaxing or hosting guests. The primary suite offers a luxurious, spa-inspired 5-piece ensuite with a standalone tub and separate glass shower. The fully finished walk-out basement features a large open entertainment area, a 3-piece bathroom, rough-ins for a second kitchen or bath, plus a second laundry area. There's also abundant storage and space to add additional bedrooms, perfect for a nanny suite or in-law suite. A special find in Stouffville, combining privacy and versatility. (id:61215)
905 - 2799 Kingston Road
Toronto, Ontario
Discover unparalleled luxury living at The Bluffs Condo Penthouse, a magnificent 1,560-square-foot, two-story corner unit offering breathtaking views of Lake Ontario and the Toronto skyline. This exceptional residence is perfect for entertaining, boasting two expansive terraces and a walk-out kitchen patio on separate floors.The penthouse features three bedrooms, three bathrooms, and a versatile den/office, which is ideal for a hybrid work setup. Two bedrooms feature walk-in closets, while the den is thoughtfully appointed with built-in office furniture and overlooks the second-floor terrace, offering stunning views of Lake Ontario. The main floor terrace has a natural gas BBQ, perfect for outdoor gatherings.Residents of The Bluffs Condo enjoy an array of premium amenities, including a well-equipped gym, a serene yoga room, a party room with an 80-inch TV, a games room, and a spacious second-floor BBQ area with cabana sun chairs.Nestled in Cliffcrest, this prime location is just a stone's throw from The Bluffs Marina and beach. Walking trails and lush greenery offer fantastic views of the sunrise and sunset over Lake Ontario. Enjoy seamless access to transit with the TTC at your doorstep, and the Warden subway station and Scarborough GO Train just minutes away. Downtown Toronto is within a 20-30 minute reach.Everything you desire is within walking distance, including restaurants, shopping, and places of worship, all conveniently located nearby.Experience the epitome of sophisticated living at The Bluffs Condo Penthouse. (id:61215)
42 Valleyview Road
Brampton, Ontario
Priced to Sell! Amazing home and property! A rarely available renovated bungalow with finished walkout basement that backs onto the Etobicoke Creek and protected conservation lands and forest, offering total privacy, panoramic views, and tranquility year-round. Looking out the back, you will see no neighbours or houses, only nature. Set on a massive 119.9' x 181.97' ravine lot (approx. 0.5 acres), it's truly country living in the city. Over 3,450 sq ft of finished space. The main level features open-concept living with cathedral ceilings, formal dining room, large windows, gleaming hardwood floors, and an updated kitchen including a gas stove with overhead microwave, Bosch dishwasher with breakfast area overlooking nature, plus walkout to a large deck where you can watch deer stroll by and maybe even spot a beaver in the creek. Three spacious bedrooms and a 4-piece bath complete the level.The finished walkout basement includes a large rec room with gas fireplace, second kitchen, two more bedrooms (or den/rec spaces), 3-piece bath, laundry, two walkouts, and separate entry via the garage, ideal for in-law apartment or multigenerational living. Over $400K in permitted additions, renovations, and upgrades: new brick, roof, furnace, A/C, fireplaces, deck, landscaping, kitchen, hardwood floors, and finished basement. Five gas fireplaces. Double driveway (2024) fits 6+ cars. Oversized 2-car garage with quiet chain-less openers and workshop space. BBQ line, central vac, owned hot water tank, front yard sprinkler - irrigation system and lush gardens. Located on a quiet, friendly, one-of-a-kind cul-de-sac with direct access to the Etobicoke Creek Trail, ideal for walking, cycling, and dog lovers and close to schools, groceries, transit, and major roads. Thanks for viewing! (id:61215)
47 Danville Drive S
Toronto, Ontario
Welcome to 47 Danville Drive a stunning custom-built residence situated on a premium 60-foot lot on a quiet street in the prestigious St. Andrew-Windfields neighbourhood. This elegant home offers over 6,400 sq. ft. of refined living space, thoughtfully designed to balance timeless style with modern comfort. The main level is both sophisticated and functional, featuring a sun-filled library, expansive living and dining areas, and a custom eat-in kitchen outfitted with top-of-the-line Wolf and Sub-Zero appliances. The kitchen opens seamlessly into a warm and inviting family room, ideal for both relaxed daily living and elegant entertaining. Upstairs, the luxurious primary suite serves as a peaceful retreat with a spa-inspired ensuite featuring heated floors, a grand walk-in closet, and serene finishes. Each of the additional bedrooms includes its own private ensuite with heated floors, ensuring optimal comfort and privacy. The fully finished lower level is an entertainer's dream, complete with a spacious recreation room, custom wet bar, gas fireplace, heated floors, exercise room, and guest bedroom all with direct access to an oversized two-car garage. Additional highlights include a private elevator, Control4 smart home automation system, and impeccable attention to detail throughout. Perfectly located near top-rated public and private schools, parks, and TTC access, 47 Danville Drive offers an extraordinary opportunity to enjoy luxury living in one of Torontos most desirable communities. (id:61215)
301 - 64 Frederick Drive
Guelph, Ontario
Rare Find In The City Of Guelph. Come Rent This Very Well Located And Nicely Designed Condo With 2 Bedrooms And 2 Baths. This Apartment Offers A Great Privacy. Less Traffic For Pleasant Living. This Is A Great Location Just Steps Away From Public Transit, Walking Distance To Shopping, School, Parks, Trails, Place Of Worship And all The Amenities That The South End Of Guelph Has To Offer. (id:61215)
12 Sentimental Way
Brampton, Ontario
Beautiful, very well maintained, three bedroom, two bathroom semi-detached home with attached garage located in a very desirable, family friendly neighborhood of Brampton. Step inside and discover a bright open concept living and dining area. Large spacious kitchen with lots of cupboard space and a walkout to a private, fully fenced backyard - ideal for bbq's, entertaining or just relaxing. Upstairs you will find three generous sized bedrooms, large walk-in closet in the primary bedroom and walk through to a 4-piece large bathroom. Lower level offers additional space perfect for a home office, recreational area, gym and much more. This home combines comfort and convenience in one of Brampton's most welcoming communities. The home has been freshly painted. Roof (2023), Furnace (Owned/Sept 2009), Central Air Conditioner (Owned/2018). Minutes To all amenities imaginable, parks, schools, shopping, restaurants, Cassie Campbell Rec Centre, arena's, place of worship, Mount Pleasant GO Station, public transit & Much More. Close To Major Hwys. Potential for separate entrance to the basement from the back of the home. (id:61215)
103 Duncan Road
Richmond Hill, Ontario
exceptional Custom-Built Luxury Residence Located on Coveted Duncan Road,in the Heart of Bayview & 16th, Richmond Hill.Nestled in one of the areas most prestigious and charming communities,this stunning home features an exceptional layout with expansive,light-filled living spaces ideal for both everyday comfort and grand entertaining.The elegant primary suite showcases a double-sided fireplace, his & her walk-in closet ,and a lavish 5-piece ensuite complete with Jacuzzi, heated floors, and a private sitting/reading area.The main floor offers a spacious formal dining room with a warm,inviting fireplace, high ceiling and with detailed crown moulding,and a fully equipped second kitchen adjacent to the main kitchen featuring an additional fridge,built-in oven,sink,and pantry for added convenience and function.The finished basement includes a chic and designer bar with a professional-grade wine cellar,a built-in dishwasher nand a custom-built lounge perfect for entertaining,relaxing,or hosting guests in style.a privet,fully outfitted gym, a relaxing steam room, a large laundry rm,and abundant space for storage or future customization in the unfinished sections.Step outside to your custom-built backyard cabana,complete with a fireplace(as is),3-piece bathroom,bar area,seating zone,wine fridge,and dishwasher perfect for entertaining or enjoying quiet evenings under the stars. Additional features include: All-stone exterior walls, Professionally finished stone deck in the backyard, Professional-grade sprinkler system, Mature, romantic trees in both front and rear yards. Located just minutes from all essential amenities shopping malls,fine dining,supermarkets,top private Schools,GO Station,Highways 404 & 407.Truly a Remarkable Home to Live, Entertain &Enjoy. **EXTRAS** ALL ELECTRIC LIGHT FIXTURES, ALL EXISITING WINDOW COVERINGS,GAS COOKTOP, RANGEHOOD,B/I 2FRIDGES,MICROWAVW,2 OVENS&DISHWASHER,WASHER & DRYER, SPRINKLER SYSTEM,ALARMSYSTEM, GARAGE DOOROPENERS&REMTES (id:61215)
115 Colesbrook Road
Richmond Hill, Ontario
Immaculate Spacious Home In Desirable Location With Luxurious Finishes, Fabulous Living/Dining With Gleaming Hardwood Floors, Family Size Kitchen With Breakfast Area, Walk-Out To Patio, Cozy Family Room With Gas Fireplace, Wrought Iron Oak Staircase, Main Floor Laundry, Direct Access To Garage From Main Floor! Spacious Primary Bedroom With a 5pc Ensuite, Spectacular Professionally Landscaped Garden And Interlock Driveway, Fully Fenced Private Backyard. No Sidewalk. Close To Schools/Yonge St/Community Centre/Tennis Courts/Soccer Field/Walking Trail/Shopping/HWY 404. Top Ranked Trillium Woods PS/Richmond Hill HS/St Theresa of Lisieux CHS School District. (id:61215)
124 Wilfred Avenue
Kitchener, Ontario
ONE OF THE BEST PRICED SEMI'S IN THE CITY. Semi-detached with a separate side-entrance and large deep lot and parking for 3 vehicles. Welcome to this charming semi-detached 3-bedroom, 1.5-bathroom home in the heart of Kitchener, ON! Ideally located close to schools, parks, shopping, and with quick access to the highway 7, this property is perfect for families or commuters. Enjoy parking for up to 5 vehicles with a 1-car garage and a 4-car driveway. Above the garage, you'll find a unique balcony space perfect for morning coffee or evening relaxation. Inside, the home is filled with natural light from windows throughout. The main floor offers a connected living and kitchen space, with the kitchen featuring a walkout to a private, fully fenced backyard with deck ideal for entertaining. Upstairs, you'll find three spacious bedrooms with ample closet space. The basement includes a convenient office area, laundry, a 1-piece bathroom, and additional storage. (id:61215)


