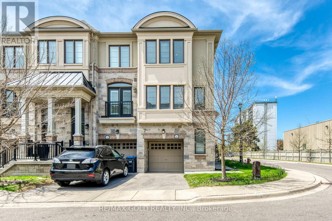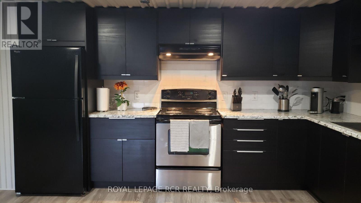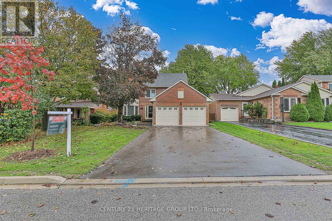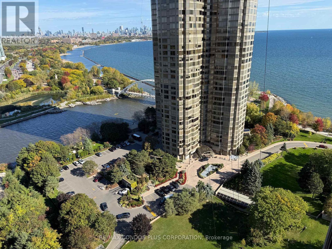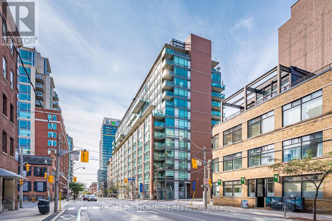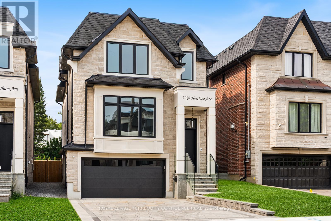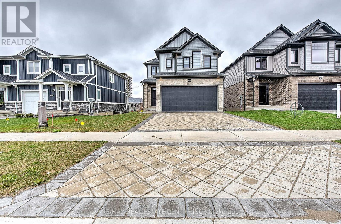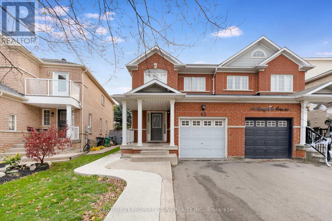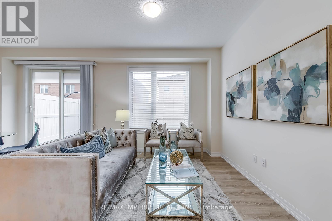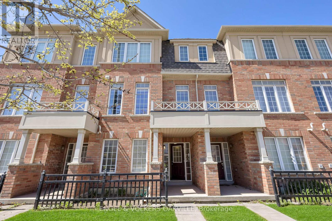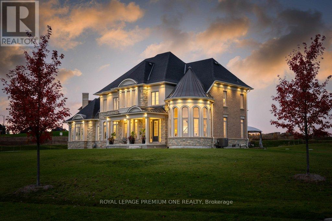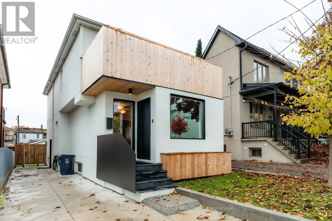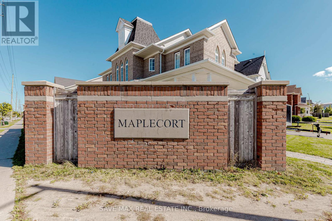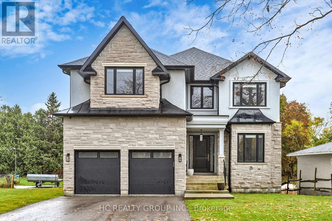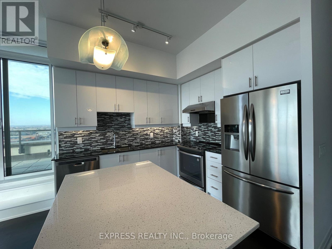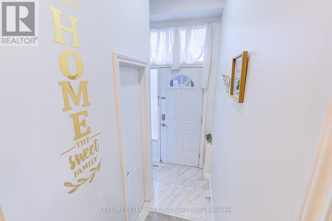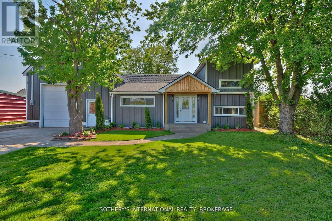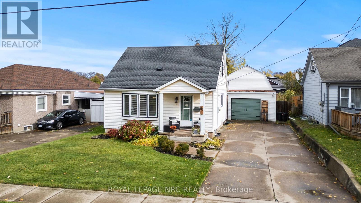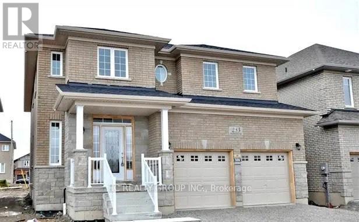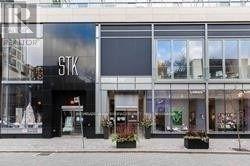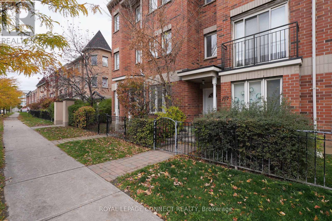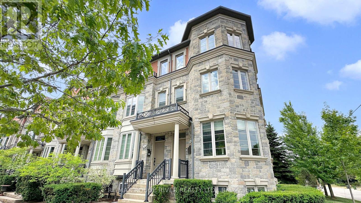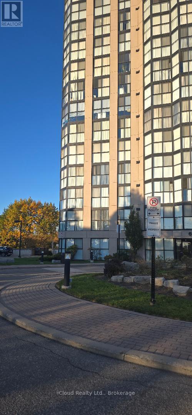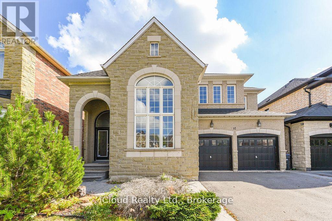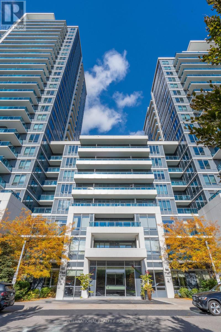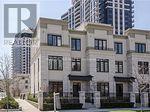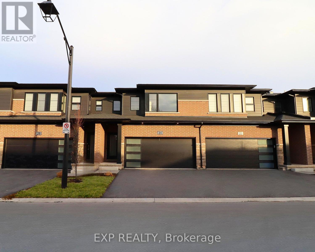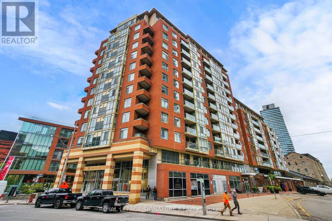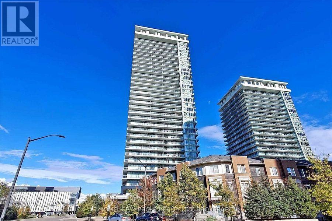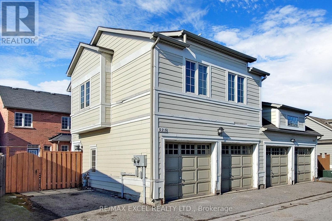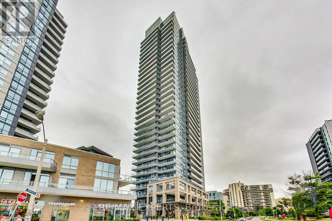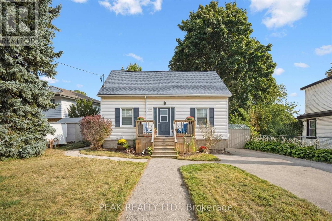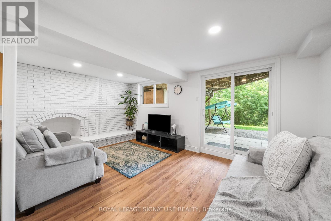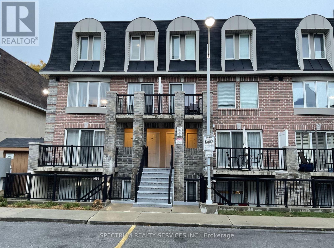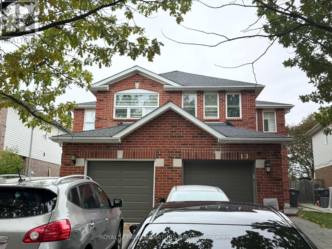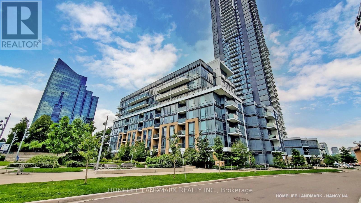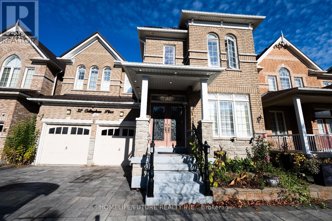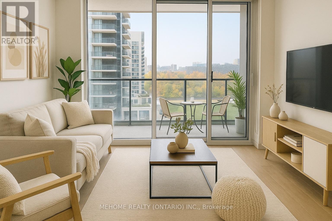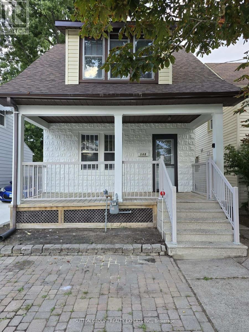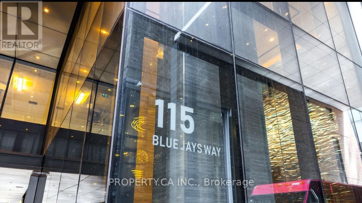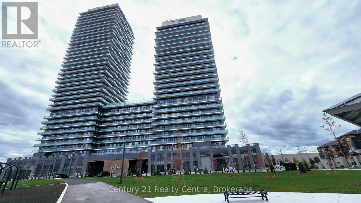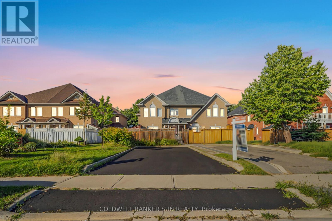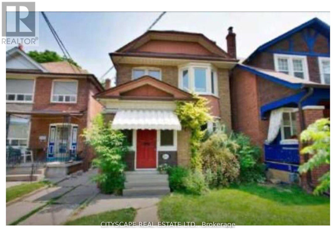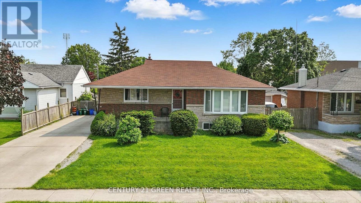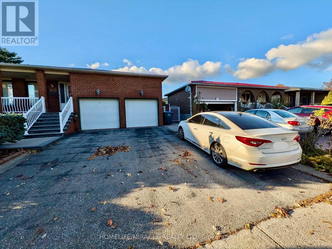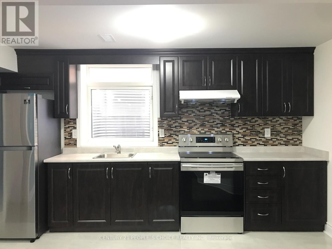Team Finora | Dan Kate and Jodie Finora | Niagara's Top Realtors | ReMax Niagara Realty Ltd.
Listings
561 Mermaid Crescent
Mississauga, Ontario
Wow!! Bright, Spacious & Sunlight Filled Executive End Unit 4 Bedroom + 4 Bathroom Townhouse In Lakeshore Village, highly upgraded and fully furnished with high end furniture. Family Sized Eat-In Kitchen Equipped W/ Ss Appliances & Walk-Out To Private Deck (Perfect For Bbq'ing). Large Living Room W/ Wrap Around Windows & Hardwood Flooring. Master Bedroom W/ 4Pc Ensuite & His/Her Closets. Private Backyard Backing On To Quite Parkette. Finished Basement Perfect For Recreation Room/Family room or additional Bedroom. Approx. 2170 Sq.Ft. Separate Entrance Through Garage. Ready to Move in & Move In Anytime. (id:61215)
341 Queensville Side Road
East Gwillimbury, Ontario
1 bedroom, 2nd floor apartment perfect for single professional. Country setting close to Highways, Transit, Hiking trails. Trendy, loft-like, open concept, full kitchen, large living area, separate bedroom, 4pc bath, private entrance, small storage space, coin laundry on-site. Heat, hydro, A/C, parking, snow removal & grass cutting is included. Like new appliances & living spaces. Rental Application. References. Employment Letter. Credit Check. First & Last deposit. Must be non-smoker, not ideal for pets. (id:61215)
124 John Bowser Crescent
Newmarket, Ontario
Welcome to 124 John Bowser Cres in coveted Glenway Estates, known for spacious lots, mature trees, and an established community. This exceptionally well-maintained home centers on a bright ** open-concept kitchen and family room ** with cathedral ceiling and gas fireplace.** Walk out from the family room to a two-tiered deck ** overlooking the fully fenced south-facing backyard. The main floor also offers ** separate living and dining rooms ** , perfect for entertaining or extra space for day-to-day living. Upstairs features a ** primary bedroom with walk-in closet and 2-piece ensuite ** , plus two generous bedrooms and an updated 4-piece easy clean Bath Fitter tub and surround bathroom. The ** fully finished basement ** includes a recreation room and exercise area. Double garage and driveway parking for 4 cars (no sidewalk), central vac, garage door openers, and many updates make this home move-in ready. (id:61215)
4405 - 1 Palace Pier Court
Toronto, Ontario
Palace Place redefines waterfront luxury with an unmatched resort-style lifestyle, offering first-class services and amenities that set the gold standard in Toronto living. This rare and expansive 1,491 sq. ft. suite, one of only 15 of its kind in the building, boasts two oversized bedrooms, two full bathrooms, and a sunlit solarium ideal for romantic dining, all complemented by rich wood flooring, stainless steel appliances, and a spacious in-suite laundry room with ample storage. Every window frames spectacular southwest views of Lake Ontario and the vibrant New Humber Bay Etobicoke waterfront. Enjoy the ease of all-inclusive maintenance fees, plus parking and a locker. Residents indulge in exclusive amenities including a private shuttle to Union Station and local malls, valet parking, a state-of-the-art fitness centre, indoor saltwater pool and spa, dry and steam saunas, a sky lounge, elegant party room, and games lounge with table tennis and billiards. Ideally situated on the shores of Lake Ontario, with effortless access to parks, shops, dining, medical services, airports, downtown Toronto, and major highways. (id:61215)
726 - 333 Adelaide Street E
Toronto, Ontario
Urban Living At The Mozo. This Bright, Sunny, Large 1 Bedroom South Facing Unit Features: Functional Open Concept Floorplan, 9 Ft Exposed Concrete Ceiling, Floor To Ceiling Windows. The Kitchen Offers Plenty Of Cupboard Space, Stainless Steel Appliances With A Dining Area. The Large Bedroom Features A Walk In Closet. The Bathroom Has Been Newly Renovated With The Laundry Area Located Next To The Bathroom. Located In Toronto's Most Popular Areas - The St. Lawrence Market. Enjoy Strolling To Markets ,Cafes, With Public Transit At Your Door step. The Unit Has Been Freshly Painted, Professionally Cleaned - Ready For You To Move In. (id:61215)
338a Horsham Avenue
Toronto, Ontario
Welcome to this masterpiece of elegant design in the heart of the coveted Willowdale West neighborhood. At 338A Horsham Ave, discover warmth & luxury in this home with a spacious interior, extensive use of slabs, and refined finishes throughout. Enter to find the living and dining rooms with beautiful detailing: wall paneling with rounded corners, a cozy fireplace, double pot lights, built-in speakers, and an abundance of light flowing in from the large bay window. Continue on to the sublime eat-in kitchen, that comes equipped with a porcelain slab kitchen island, high-end Miele built-in appliances, serene breakfast area, large built-in bench, tall wine rack, and a walk-out to the deck. The magnificent family room features a vapor fireplace, built-in speakers, built-in shelves, a stunning design & wall paneling, and a view of the backyard. Upstairs, 4 bedrooms and a convenient laundry room grace the second floor; including the peaceful primary room, with a dazzling fireplace, built-in speakers, walk-in closet, and luminous 6 piece ensuite with heated floors. Soaring 12' ceilings elevate the basement, which features heated floors throughout. The recreation room boasts a grand wet bar, built-in speakers, fireplace, above grade windows, and walk-up; and an additional bedroom & bathroom provide even more opportunity. Additional features include a double car garage; 2 laundry rooms (basement rough-in); exquisite millwork & modern double LED pot lights throughout. Close to many high-ranking schools and tranquil parks. Live with comfort at this truly exceptional home, and experience modern leisure and luxury, in a highly convenient location. (id:61215)
1600 Noah Bend
London North, Ontario
Welcome to this stunning detached home offering 4 spacious bedrooms and 3 modern bathrooms, boasting approximately 2,360 sq. ft. of living space. Situated on a premium 36 x 106 ft. lot with a double car garage, this home is designed for both style and functionality. Featuring elegant hardwood flooring and tile on the main floor, a sleek quartz countertop in the kitchen, and oak staircase leading to both the second floor and the basement. The second floor offers hardwood flooring in the hallway, cozy carpeting in the bedrooms, and tiled bathrooms for a clean, polished finish. Enjoy seamless indoor-outdoor living with access to the deck through a large sliding door off the main floor. The legal walkout basement offers excellent potential for future rental income or extended family living. Conveniently located close to all amenities including schools, parks, shopping, and transit. (id:61215)
42 Mossgrove Crescent
Brampton, Ontario
Welcome to this **bright, spacious, and beautifully maintained 3+2 bedrooms, 4-bathroom semi-detached home** located in the highly sought-after **Northwest Brampton** community. Offering a perfect balance of space, style, and practicality, this home is ideal for growing families or anyone seeking comfort and convenience in a prime location. Step inside to discover a thoughtfully designed layout featuring a **separate living room**, a formal **dining area**, and a cozy **family room** that flows seamlessly into the **breakfast area and kitchen**, creating a warm and inviting atmosphere perfect for daily living and entertaining. The **main floor** also includes a convenient **powder room**, adding to the home's functionality. Upstairs, the **primary bedroom** serves as a true retreat, complete with a **4-piece ensuite bathroom** featuring a relaxing **soaker tub** and **separate glass-enclosed shower**. The **two additional bedrooms** are both generous in size, each with ample closet space and easy access to the second full bathroom on this level. The *finished basement *adds exceptional value, featuring *two bedrooms*, a spacious recreation area, and a 3-piece bathroom, with the potential to add a kitchen-making it ideal as a guest suite. The home sits on a **premium private 113 ft deep lot**, providing plenty of outdoor space for family gatherings, gardening, or summer barbecues. A long driveway offers **ample parking** for multiple vehicles. Located in a **family-friendly neighborhood**, this home is just minutes from **top-rated schools, parks, shopping plazas, Mount Pleasant GO Station, public transit, and Highway 410**, ensuring effortless access to all amenities and major routes. With its versatile layout, desirable location, and move-in-ready condition, this home offers incredible value and comfort for today's modern family.**A must-see property in one of Brampton's most desirable communities-don't miss this opportunity!** (id:61215)
3334 Carding Mill Trail
Oakville, Ontario
Rear Contemporary Style Freehold Double Garage Townhouse With 4 Bedrooms & 4 Bathrooms (2 En-suites). End-Unit. Over 2000 Sq Ft. Bright & Spacious Open Concept Layout. Premium Model With Builder Upgrades. Large Windows. Kitchen With Quartz Counter Top And Huge Pantry. Breakfast W/O To Fabulous Deck. 9" Ceiling On Ground & 2nd Floor. 1st Floor Bedroom W/ En-suite. Can Be Used As In-law Suite Or Office. Great Schools District, Parks, Trails, Shopping And More. AC 2025, Range Hood Fan 2025. (id:61215)
64 Batiste Trail
Halton Hills, Ontario
Welcome to this bright and Spacious Paisley Model townhome in the popular Weaver Mill community of Georgetown! Boasting 3 bedrooms and 2.5 bathrooms, this spacious and modern layout is perfect for growing families, professionals, or anyone seeking low-maintenance living with style. Enjoy an abundance of natural light throughout, elevated by the rare oversized second-floor deck ideal for morning coffee, entertaining guests, or relaxing in the evening sun. One of the only units in the complex with direct interior access from the garage, offering added convenience and security. Lovingly maintained by its original owner, this home shows pride of ownership at every turn, from the spotless finishes to the thoughtful upgrades. Showstopper kitchen with many features, including a large stone island with breakfast bar extension, extended pantry cabinetry, plus a separate eat-in area for versatile dining options. Location is unbeatable: walking distance to Downtown Georgetown, the GO Train Station, hospital, library, schools, shops, and parks. Whether you're commuting to the city or enjoying everything this charming town has to offer, you're right in the heart of it all. A rare opportunity to own a standout townhome in one of Halton Hills' most desirable communities. Don't miss it, this one truly checks all the boxes. (id:61215)
79 Amos Drive
Caledon, Ontario
Welcome to your private sanctuary in one of Palgrave's most sought-after estate neighborhoods - where each home is set on a sprawling lot and surrounded by the beauty of nature. This impressive residence sits proudly on 2.3 acres, offering the perfect blend of prestige, privacy, and peaceful living. With its stunning stone and stucco elevation, the home commands attention from the moment you arrive. A timeless façade and manicured grounds create undeniable curb appeal, setting the tone for what awaits inside. Step through the grand entrance to discover a beautifully designed floorplan that balances sophistication and comfort. Every room has been thoughtfully crafted to capture natural light and take full advantage of the tranquil surroundings. Whether hosting elegant gatherings or enjoying quiet family moments, this home delivers the perfect backdrop for both. Enjoy the serene setting, mature trees, and the sense of space only a true estate property can offer - all while being just minutes from Caledon's best schools, trails, and amenities (id:61215)
282 Earlscourt Avenue
Toronto, Ontario
Fit for a Modern Monarch - Your Noble Nest Awaits at 282 Earlscourt Avenue. Step into luxury in this fully renovated 3-bedroom, 2-bathroom gem in the coveted St. Clair West neighbourhood. From the brand-new concrete driveway (fits 3 cars!) to the double car garage and separate entrance, every detail has been thoughtfully upgraded. All hookups (gas, power, electrical) are in place for a potential basement suite conversion. The entire exterior has been reclad in sleek white stucco with 3" insulation, complemented by and flat panel iron railing, new windows and doors throughout. A striking new front addition welcomes you with oversized commercial-grade windows, slate tile flooring, built-in cabinetry, and a cherry board-and-batten ceiling. Inside, the wide open-concept main floor is perfect for entertaining, featuring a sectional-worthy living room and a dramatic custom kitchen with black onyx counters and backsplash, high-grade cabinetry, and a full suite of new stainless steel appliances. Sliding doors open to a sunny west-facing backyard with a newly built 16ft x 16ft party deck, cantilevered umbrella, privacy fencing, and direct access to the double garage. Upstairs, a custom staircase with mid-century curved railing and white oak millwork leads to a sumptuous king-sized primary retreat with built-in cabinetry, a work-from-home nook, and a 16ft x 8ft private terrace ideal for morning coffee or evening wine. Two additional spacious bedrooms and a spa-inspired bathroom with wrap around tile, backlit mirror, and ample storage complete the upper level. The fully finished basement offers leveled floors, 8 feet of custom cabinetry, a large rec room, a stylish modern second bathroom, and a laundry area with generous storage. Ask for full list of upgrades. This home is a masterclass in modern renovation - bold, beautiful, and built to impress. (id:61215)
135 Prince William Way
Barrie, Ontario
Highly Desirable South East Barrie. Impeccably Kept And Tastefully Upgraded 4 Bedrooms And 4 Washrooms Corner Detached Home. Very Spacious Comfortable Layout.9 Ft Ceiling with All Hardwood on Both Floors. Formal Living/Dining/Family Room. Modern Kitchen with Quartz Counter with Back Splash And Stainless Steel Appliances. Second Floor Primary Bedroom with 5 Pcs Ensuite & W/I Closet, Second Master Bedroom with 4 Pcs Ensuite and Rest 2 Bedrooms with Semi Ensuite. Main Floor Laundry with Entry From Garage. A garage is upgraded with a Ceramic Floor. Stylish Front And Garage Doors. All Upgraded Room Doors Throughout. Furnace / Washer/ Roof Was Installed in 2021. Huge Unfinished Basement. Easy Access To Hwy 400. Close To School, Shops, And Transport. (id:61215)
6077 Hillsdale Drive
Whitchurch-Stouffville, Ontario
Stunning, custom-built 4-bedroom residence sitting on a 50 x 190 ft. extra deep lot, just steps from the historic Musselman's Lake. This property features a private, serene backyard ideal for entertaining. The entire home has been substantially upgraded with high-end, luxury finishes, blending modern comfort with elegance. The cozy breakfast area features a walk-out to the huge, raised porch with sitting area. The modern kitchen is upgraded with a gas stove, built-in appliances, a centre island and a pantry. Four spacious bedrooms with ensuite bathroom. Second floor laundry for convenience. The huge basement with a walk-out to the rear yard is perfect for an in-law suite. Being minutes from major highways, restaurants, shops and most other amenities, this property enjoys a perfect balance of tranquility and convenience. Priced to sell. (id:61215)
1602 - 9582 Markham Road
Markham, Ontario
Spectacular 2 Bedroom + Den Northwest Corner Unit With Parking And Locker, Open Concept Kitchen, Centre Island, 10' Ceiling, Floor To Ceiling Windows & 200 Sf Terrace @ Arthouse Condos In The Wismer Community. Amenities Including 24 Hours Concierge, Visitors Parking, Fitness, Party Room, Guest Suites & More. Minutes To Mount Joy Go Station, Bur Oak Hs, Groceries, Shops, Restaurants & More. Photos taken prior tenants moved in. (id:61215)
41 - 81 Brookmill Boulevard
Toronto, Ontario
Location, Location, Location! Welcome to Luxury Living in the Highly Sought-After L'Amoreaux Neighborhood! This beautifully renovated and impeccably maintained 3-bedroom townhouse offers the perfect blend of comfort, style, and convenience - ideal for families and professionals alike. ? Key Features: Modern Upgrades Throughout: Enjoy a bright and spacious layout with high-quality finishes, updated flooring, elegant light fixtures, and a contemporary kitchen featuring premium cabinetry, stainless steel appliances, and stylish countertops. Finished Walk-Out Basement: Perfect for a recreation room, home office, or guest suite, with direct access to a private backyard - great for entertaining or relaxing outdoors. Spacious Bedrooms: All bedrooms are generously sized with ample closet space and large windows for plenty of natural light. Neat, Clean & Move-In Ready: Pride of ownership shows in every detail - simply unpack and start living! ? Prime Location: Located in a high-demand area with everything you need just minutes away - Hwy 401/404, TTC, parks, community centre, top-rated schools, shopping malls, banks, and hospital. This home truly checks all the boxes for comfort, convenience, and value. ? Don't Miss This One - A Rare Opportunity To Own a Beautiful Home in One of Scarborough's Most Desirable Communities! (id:61215)
7186 Garner Road
Niagara Falls, Ontario
A Rare Opportunity Offering Incredible Flexibility For Investors Seeking Rental Income, Contractors / Tradespeople Needing Space, Or Large And Multi-Generational Families Looking For Comfort And Privacy. This Impressive Home Features Over 3,400 Sq Ft Of Finished Living Space, 12 Parking Spots, And A 564 Sq Ft Heated Garage/Workshop With 12-Foot CeilingsPerfect For Storing Tools, Vehicles, Or Operating A Home-Based Business.Inside, The Home Is Thoughtfully Divided Into Three Distinct Living Areas, Each With Its Own Kitchen, Bathroom(s), And Private SpaceIdeal For Extended Family, In-Laws, Guests, Or Tenants.The Main Residence Includes 3 Bedrooms And 2.5 Bathrooms, Newly Installed Luxury Vinyl Plank Flooring, An Inviting Living Area With Electric Fireplace, And A Renovated 4-Piece Bath. The Open-Concept, Eat-In Kitchen Features Granite Countertops And Ample Cabinetry. Upstairs, Two Spacious Bedrooms Accompany A Private Primary Suite With Sitting Area And Ensuite Bath.A Second Private Suite Offers 2 Bedrooms, A Custom-Designed Bathroom With Walk-In Shower, An Updated Kitchen, And A Large Living Room With New Flooring, Ductless Mini-Split Heating/Cooling, And In-Floor Heating.The Third Space, A Fully Finished Loft, Boasts A Bright Open Layout With Its Own Brand-New Kitchen, 3-Piece Bath, Ductless Climate Control, And Flexible Living AreaIdeal As A Bachelor Suite, Games Room, Or Home Office.This Unique Property Blends Comfort, Utility, And Income-Generating Potential, All On A Generous Lot With Ample Parking And Workspace. A Must-See For Anyone Seeking A Multi-Use Home With Long-Term Value. (id:61215)
88 Park Avenue
St. Catharines, Ontario
Welcome to 88 Park Avenue in St. Catharines! This beautifully maintained 3 bedroom home is filled with natural light and offers a warm, inviting feel from the moment you step inside. The dining area opens to a large new deck that extends your living space outdoors, creating the perfect spot for morning coffee, weekend barbecues, or simply unwinding while overlooking the expansive, fully fenced backyard. A 1.5 car garage with a loft offers abundant storage or workshop possibilities, and the finished basement adds extra flexibility for your lifestyle needs. Located in a quiet, family friendly neighbourhood just minutes from the highway, shopping, schools, and other amenities, this move-in-ready home is perfect for anyone looking for space, privacy, and convenience. (id:61215)
77 Ellen Street
Fort Erie, Ontario
Charming 2-Bedroom Bungalow in a Mature Neighbourhood Step into comfort and style with this beautifully updated 2-bedroom bungalow, nestled in a quiet, established neighbourhood. Perfectly blending modern upgrades with cozy charm, this well-maintained home is move-in ready and ideal for first-time buyers, downsizers, or anyone seeking a peaceful retreat. Recent Updates include: eavestroughs, insulation, and front door (2023)Windows and oversized deck (2020)Flooring throughout (2020)Paved driveway (2021)Electrical panel and central air conditioning (2021) Outdoor Features: Fully fenced yard-ideal for pets, play, or private relaxation Two convenient storage sheds Newly paved driveway with ample parking This bungalow offers the perfect blend of functionality and charm, with thoughtful upgrades that make everyday living a breeze. Don't miss your chance to own this gem! (id:61215)
253 Rutherford Road N
Bradford West Gwillimbury, Ontario
Discover the perfect blend of space, comfort, and modern design in this stunning 2,703 sq. ft. detached home located in the heart of Bradford. This beautifully maintained property features 4 bedrooms and 3 bathrooms, offering plenty of room for the whole family. Step into the grand open-to-above foyer and enjoy 9-foot ceilings throughout the main floor, creating a bright and airy atmosphere. The modern kitchen boasts elegant wood cabinetry, granite countertops, a glass backsplash, and top-of-the-line stainless steel appliances, perfect for cooking and entertaining. The family-sized breakfast area flows seamlessly into the spacious family room with a cozy fireplace, while the combined living and dining rooms provide an ideal layout for gatherings. Convenient main-floor laundry and direct access from the double-car garage add extra functionality to the home. Relax outdoors in the private, fully fenced backyard featuring a large deck, ideal for summer barbecues and family time. The extended driveway offers ample parking for multiple vehicles. Enjoy a prime location just minutes from Bradford's vibrant shopping district, including Walmart, Sobeys, Starbucks, Tim Hortons, and Shoppers Drug Mart. Top-rated schools, parks, the public library, and the BWG Leisure Centre (with swimming, skating, and more) are all nearby. Commuters will appreciate being only 5 minutes from Highway 400 and the GO Station, and just 20 minutes to Upper Canada Mall and Costco. The landlord is seeking respectful, long-term tenants. Non-smokers are preferred, and no pets, please. The tenant(s) are responsible for utility costs (water, hydro, gas, + internet). Please send the application with a recent full Equifax PDF report, 3 most recent pay stubs, a rental application and 2 pieces of government-issued photo ID. Thank you, and make this beautiful home your next address! (id:61215)
2313 - 155 Yorkville Avenue
Toronto, Ontario
Amazing Yorkville Living! Located in the heart of Yorkville. Luxurious Neighbourhood in the City of Toronto. One of the Largest Floor Plan in the building. Rare Bay Window in a Condo unit. Best and Bright Corner Unit. Steps to Subway Station, Museum ROM, Luxury shops, Fine Dinning Restaurants, UofT, TMU... (id:61215)
107 - 19 Rosebank Drive
Toronto, Ontario
Welcome to this beautifully Renovated, a rare find, Stunning 3-storey, 4 bedrooms Condo Townhome in Prime Scarborough East. This home shows wonderfully and offers both comfort and convenience, boasts spacious living throughout. Ideal for a growing family, this gem features 4 well-sized bedrooms and 2.5 bathrooms, with a thoughtful layout designed for comfort and versatility. Over 1,800 Sqft living space. Morden Eat-in kitchen walks out to back yard, updated washrooms, The second floor includes two generously sized bedrooms, a full bath. A dedicated primary bedroom with a private ensuite Bathroom, providing a tranquil retreat at the end of your day. The additional flex room on this floor offers endless possibilities whether it's a bedroom, home office, study, or even a TV/exercise room. Finished basement rec room, walk directly to your private 2-car underground parking spots. Less than 1km from Centennial College and few minutes' drives from an evolving Scarborough Town Centre skyline, University of Toronto Scarborough Campus (id:61215)
56 Clairtrell Road
Toronto, Ontario
*Luxury Executive Townhome In Highly Desired Willowdale East *Rare End Unit With Lots of Extra Windows *Approx 2729sf *9Ft Ceiling On Main Floor and Gleaming Hardwood Floors Throughout *Spacious 3rd Floor Primary Bedroom Including Spa-like 6pc Ensuite, Bay Window Sitting Area & H/H Walk-In Closets *Two Bedrooms On the 2nd Floor Featuring Their Own Private Ensuites *Convenient 2nd Floor Laundry *All Bedrooms Are Generously Sized *Large Family Sized Kitchen With Eat In Area, Breakfast Bar & Walkout To Balcony *Open Concept Living/Dining Room Lined With Crown Moulding, Perfect For Entertaining *Skylight Brings In Tons Of Natural Light *Basement Features Finished Rec Room And Direct Access To Tandem Garage *Parking for 3 Cars (2 in Garage, 1 on Driveway) *Easy Access To Highway or TTC Subway *Minutes to Bayview Village, Loblaws, IKEA, YMCA, Parks and More *Loved and Cared For By Original Owner *Don't Miss This Opportunity! (id:61215)
706 - 600 Rexdale Boulevard
Toronto, Ontario
Newly Renovated, Cleaned, Beautiful Spacious And Bright Unit In A Very Well Maintained Building With Panoramic Southwest View Spacious And Open Concept, This Very Bright Unit Features Floor To Ceiling Windows All Around, And Surrounded By Green And Trees. Both Washrooms Have Been Renovated, And So Has The Kitchen. Beautiful Floors Throughout. (id:61215)
2110 - 5168 Yonge Street
Toronto, Ontario
Gibson Square North Tower. Great Location with Direct Access to Subway. Steps away from shops and North York Centre. Supermarket just across the street. Great amenities such as indoor pool, movie theatre, 24 hrs security. Floor to ceiling windows. Laminated floor throughout. (id:61215)
15 Cooperage Street
Brampton, Ontario
Medallion Built!!! Streetsville Glen Home Features Grand Porch W/Stone Elevation.D/D Ent That Leads To Huge Open To Above Foyer With Ceramic Floors. Liv Rm Features 14' High Ceiling. Formal Dining Rm.Huge Upgraded Kitchen W/Extended Maple Cabinets,Crown Molding,Valence Lighting,Quartz Countertops, S/S Appliances, Family Rm With G/Fireplace. Oak Stairs With Iron Pickets. Master Bdrm W/5Pc Ensuite+W/I Closets. 3 Other Good Sized Rms. 3rd Br W/4Pc Semi Ensuite. (id:61215)
Ph09 - 7165 Yonge Street
Markham, Ontario
Fully Furnished Corner bright spacious 9 ft ceiling with unobstructed panoramic view. 3 bed, 2 bath penthouse unit of 1250 sq. ft area + Panoramic terrace (About 210 SF). One Of The Largest 3 Br+Den Floor plans In This Building, Luxury upgraded design with stainless steel appliances. Plus 1 parking (Second Parking negotiable), This Elegant Suite, Your Family & Friends Will Be Greeted W/Warmth.The Living Room Provides Quiet Retreat To Enjoy Good Company Or Simply Relax Under The Ambience Of The Large Sun Filled Windows And Breathtaking View..Must See open balcony. Direct access to indoor shopping mall, supermarket, food court, clinics, restaurants.. Close to HWY 407, TTC, Public Transit (id:61215)
Th30 - 9 Oakburn Crescent
Toronto, Ontario
U-N-I-Q-U-E End Unit!!**Luxurious Modern/Tridel Built At Yonge/Sheppard--Impressive/One Of The Best Spot In The Complex(End Unit W/Fully Finished Bsmt:Beside City-Park!!-Open Concept/Functional Flr Plan--Hi Ceilings (Main/2nd Floor) & Fully/Professionally Finished Rec Rm W/4Pcs Ensuite(Bsmt) & Private Front Yard Patio,Good Spot Of Parking Lot(Close To Unit),Each Floor Has Washroom,Laundry Rm/Master Bedrm(2nd Flr),Large Windows Allow Abundant Of Natural Lit! Extras (id:61215)
24 - 4552 Portage Road
Niagara Falls, Ontario
Welcome to this stunning 3-bedroom + den, 3-bathroom home located in Niagara Falls! This beautifully maintained property offers a perfect blend of comfort and functionality, ideal for families or professionals seeking extra space. Key Features include 3 Spacious Bedrooms Bright and airy with ample closet space. Versatile Den Perfect for a home office, playroom, or guest space. 3 Bathrooms, Modern finishes for convenience and comfort. Open-Concept Living & Dining Ideal for entertaining. Well-Appointed Kitchen Featuring stainless steel appliances and ample cabinetry. Backyard Great for outdoor relaxation and family gatherings. Prime Location!!! Close to schools, parks, shopping, dining, and major highways. This home is a fantastic opportunity to enjoy the best of Niagara Falls living. Dont miss out schedule your showing today! Please note: The images provided have been professionally staged, digitally for illustrative purposes. (id:61215)
1205 - 39 Parliament Street
Toronto, Ontario
Live Right In The Heart Of The Distillery With This Beautifully Updated And Sun Drenched Property. Quartz Counters, Soft Close Doors, Stainless Steel Appliances, Engineered Floors, Open Concept. Steps To Transit, Shopping, Restaurants, Future Ontario Line, Street Cars, Lakefront, Theaters, Highways, TTC, And So Much More. Low Taxes And Low Maintenance Fees Are A Rare Find. Just Move In And Enjoy Your Downtown Living. (id:61215)
2203 - 360 Square One Drive
Mississauga, Ontario
Stunning Fully Furnished & Newly Renovated Condo At Daniels' Award-Winning Limelight North Tower!Bright & Spacious Unit With South Exposure, Large Balcony, And 9Ft Ceilings. Recently Upgraded With New Flooring, Fresh Paint, Modern Light Fixtures & More! Tastefully Furnished - Move In And Enjoy Effortless Living! Steps To Square One, Sheridan College, Celebration Square, And Bus Terminal. Easy Access To Major Highways. Building Features Amazing Amenities: Full Basketball Court, Fitness Centre, Media Lounge, Theatre Room & Rooftop Terrace. (id:61215)
Coach - 525 Country Glen Road
Markham, Ontario
*Well Maintained 1 Bedroom Coach House In Desirable Cornell, Markham*Quiet Street*Bright &Sunny With Many Large Windows*Open Concept Layout*Modern Open Concept Kitchen With Stainless Steel Appliances & CentreIsland*Quality Laminate Floors Throughout*Master Bedroom Ft 4Pc Ensuite & Large Closet*Great Location - Park, School, Transit, Community Centre & All Amenities*Move In Condition* Existing: Ss Fridge, Ss Stove, Ss B/I Dishwasher, Rangehood, Washer, Dryer, All Elfs & All Blinds. Tenant To Pay Hydro & 30% Of Water. Mailbox Is Shared. (id:61215)
1111 - 56 Forest Manor Road
Toronto, Ontario
Luxury Living at Emerald City!Experience modern comfort in this stunning 1+1 bedroom suite with 2 full baths and 9-foot ceilings, perfectly located in the prestigious Emerald City Park community! The spacious den with sliding glass doors can easily serve as a second bedroom or home office, offering flexible living space.Enjoy bright east-facing views and upgraded finishes throughout, including a quartz island countertop, stainless steel appliances, stacked washer & dryer, and modern blinds.Unwind or entertain with 5-star amenities: an indoor pool, fitness centre, steam room, infrared sauna, party room with outdoor patio access, BBQ area, outdoor Zen terrace with fire pit, guest suite, and 24-hour concierge.Steps to Fairview Mall, Don Mills Subway, parks, schools, and minutes to Hwy 401 & 404 - this vibrant community combines luxury, convenience, and lifestyle in one!Includes: All light fixtures, S/S appliances, and window coverings. Visitor underground parking available. (id:61215)
145 Bridgeport Road E
Waterloo, Ontario
Welcome to 145 Bridgeport Rd E, Looking for a blend of comfort, privacy, and investment potential? This charming one-and-a-half-story detached home is the ultimate opportunity for first-time homebuyers seeking a mortgage helper, families in need of an in-law suite, or savvy investors eyeing a lucrative rental opportunity. A stunning large spruce tree in the front yard provides unique privacy while maintaining easy access to all the conveniences of Bridgeport Rd. The double-wide driveway accommodates five vehicles, ensuring ample space. Step into your fully fenced backyard, featuring an expansive 870sqft of deck space adorned with a 24ft custom gazebo. A luxurious eight-seat Beachcomber hot tub(2020)perfect for unwinding after a long day. An interlock stone path leading to a beautifully designed stone patio complete with a retaining wall and efficient drainage.Lushly landscaped gardens, a built-in garden shed, and a two-level deck that offers a serene escape with stunning park-like views. As you step inside, enjoy an open floor plan filled with natural light and newly renovated living spaces. Patio doors that seamlessly connect the indoor/outdoor living spaces. All windows and doors were replaced in 2022, offering modern aesthetics and energy efficiency.The main floor kitchen(2022),shines with elegant quartz countertops, featuring a breakfast bar, cozy coffee nook, a stylish tile backsplash, and abundant cupboard space. On the second level you'll find two generously sized bedrooms, boasting original cherry wood floorboards, fresh paint throughout, along with extensive attic storage. An exterior door in the second bedroom leads to the roof below, securely designed for a bathroom addition. The lower level, provides a legal one-bedroom apartment with a separate entrance, shared laundry facilities, a full kitchen, and three-piece bath(2014). This rare property is move-in ready and minutes from uptown Waterloo, restaurants, grocery stores, schools and the LRT. (id:61215)
Lower - 134 Ridgebank Court
Caledon, Ontario
Exceptional Furnished Basement Unit With Great View. Not Feeling Like A Basement - This Bright Suite Features Huge Windows In The Living And Dining Areas Overlooking The Backyard With A Beautiful View. Enjoy An Open-Concept Kitchen Seamlessly Connected To The Living And Dining Room, Perfect For Entertaining Or Relaxing While Cooking. The Unit Includes A Separate Washer And Dryer For Added Convenience. With Its Thoughtful Layout, Abundant Natural Light, And Serene Setting, This Furnished Basement Unit Offers The Comfort And Ambiance Of A Main-Floor Home While Providing Privacy And Style In Every Corner. Tenant to pay 1/3 of All Utilities. (id:61215)
2162 - 95 George Appleton Way
Toronto, Ontario
Sunny, Super Clean, Quiet, Upper Level, One Bedroom Stacked Townhouse Unit! Large Open Terrace With Private Treed View. Quiet and Serenity await you !! No Carpet Anywhere. Kitchen Breakfast Bar. Includes Parking & Locker. Great Layout. Newer full sized Kitchen Appliances. Stainless Steel Fridge, Stove, Hood Range, Dishwasher. New Flooring & Fixtures. Updated Bathroom Vanity & Toilet. Ensuite Laundry. Newly Painted. Self Controlled Temperature. Excellent for TTC or driving with the 401/400 at your door-step. HRRH [Humber River Regional Hospital] across the street. LOTS of amenities within walking distance. Close to Pearson Airport and Yorkdale Mall. One bus to York University. (id:61215)
Upper - 13 Southwell Place
Brampton, Ontario
Beautifully maintained 3-bed, 3-bath semi in Heart Lake West! Main & upper levels for lease(basement tenanted). Bright open-concept layout, updated kitchen w/stainless-steel appliances & walk-out to private backyard. Spacious bedrooms incl. primary ensuite & W/I closet. Ensuite laundry, 2-car parking (garage + driveway). Steps to parks, schools, shopping & Hwy 410. Tenant pays 70% utilities. (id:61215)
2611 - 55 Ann O'reilly Road
Toronto, Ontario
NEW PAINTED, Luxury Condo" Alto And Parkside At Atri" By Tridel. 26th Floor With Unobstructed Bedroom Views Of The City. Beautiful 9' Ceiling 2Bedroom Layout With Open Balcony. Variety Of Entertainment: Well Equipment Fitness Studio, Exercise Pool, Steam Room, Theater And Much More.Conveniently Located At Sheppard And East Of Hwy 404. Easy Heading To Don Mills Subway Station, Hwy 401, Hwy 404 And Dvp. Fairview ShoppingMall And Restaurants Surrounding. (id:61215)
32 Collingham Place
Markham, Ontario
Absolutely Stunning Boxgrove Beauty, Arista Built Fully Finished With Lot Of Upgrades, This Exquisite Home Features 41/4" Maple Hardwood Floors Throughout, Elegant Crown Moulding, And Granite Countertops In All Ensuites. The Upgraded Kitchen Boasts Quartz Counters And Premium Finishes. The Primary Ensuite Includes A Frameless Glass Shower And Luxurious Touches Throughout. The Spectacularly Finished Basement Offers A Wet Bar, A Large Marble Bathroom, And An Additional Bedroom - Perfect For Guests Or Entertaining. Enjoy A Fully Stoned Backyard Designed For Outdoor Living. Additional Highlights Include: 80 Pot Lights, 3 Chandeliers, And 10 Wall Sconces. California Shutters Throughout. Meticulously Maintained Inside And Out. (id:61215)
1608 - 95 Mcmahon Drive E
Toronto, Ontario
Experience luxury living in this stunning 1+Den condo at the prestigious Concord Seasons II Tower, located in the high-demanding Park Place Community in North York. Featuring a 9-foot ceiling and a beautiful park-facing view, this unit offers both elegance and comfort.The den can easily be used as a guest room or home office, making it perfect for modern lifestyles. The interior showcases high-end finishes, including built-in Miele appliances in a gourmet kitchen, wide-plank laminate flooring (carpet free), roller-shade window coverings, and wood-grain laminate doors for a refined touch. Step onto your private balcony with serene views of the 8-acre park. Enjoy access to the spectacular 80,000 sq. ft. MegaClub, featuring a full-sized basketball/badminton court, tennis court, indoor pools, sauna, BBQ areas, yoga studio, fitness gym, ballroom, and much more. Perfect location just steps away from new community centre, IKEA, restaurants, and parks, with excellent transit access to Bessarion and Leslie subway stations, Oriole GO Train, and major highways 401 and 404. Fairview Mall, Bayview Village, and grocery stores are all nearby. **A PARKING & A LOCKER INCLUDED** (id:61215)
140 Napier Street
Sarnia, Ontario
Welcome to this fully renovated gem located in a central and walkable neighborhood of Sarnia. This charming home offers 3 spacious bedrooms, 1 modern bathroom, and a bright, open-concept kitchen and living area, all thoughtfully updated with stylish, contemporary finishes throughout. What truly sets this property apart is the fully finished basement apartment, featuring 1 large bedroom, 1 full bathroom, and a dedicated space roughed-in for a future kitchen - ideal for a potential in-law suite or future rental income. Situated near parks, schools, Bluewater Health, Lambton College, shopping centers, and just minutes from Cantera Park and the waterfront, this home combines convenience, comfort, and flexibility for families, first-time buyers, or investors. Turnkey, move-in ready, and full of opportunity - don't miss your chance to own this versatile home in one of Sarnia's most accessible locations. (id:61215)
4711 - 115 Blue Jays Way
Toronto, Ontario
Welcome to luxury living in the heart of downtown Toronto. This stunning corner unit offers unparalleled views of the iconic CN Tower and the bustling Financial District. Situated in the prestigious King Blue Luxury Courtyard, this new building the epitome of urban sophistication. Enjoy breathtaking views of the CN Tower and the Financial District from your spacious corner unit. The King Blue Luxury Courtyard offers an array of incredible amenities, including an indoor pool, fitness center, rooftop terrace, and a 24-hour concierge service. Easy access to public transport with a 24-hour street car and subway station right across the street. Commuting has never been more convenient. Everything you need is within walking distance, from renowned restaurants and bars to the Rogers centre and the bustling Financial District. Turn-key Ready: This unit comes fulIy furnished, making it a turn-key ready solution for seamless move-in experience (id:61215)
314 - 15 Skyridge Drive
Brampton, Ontario
Welcome to CityPointe Heights Condos - Where Modern Living Meets Natural Beauty!Discover this bright 1-bedroom + den suite in one of the most desirable areas of Brampton, located right on the Brampton-Vaughan border. Thoughtfully designed, this suite offers the perfect blend of comfort, convenience, and contemporary style. Flooded with natural light, the open-concept layout creates a warm and inviting atmosphere - ideal for relaxing, entertaining, or working from home.Step outside to a huge private balcony, perfect for enjoying your morning coffee or unwinding at the end of the day.Enjoy an unbeatable location with easy access to major routes including Hwy 427 and Hwy 50, as well as nearby Costco, Pearson International Airport, places of worship, and numerous retail plazas. Public transit is also conveniently accessible, making commuting effortless. (id:61215)
138 Pressed Brick Drive
Brampton, Ontario
Your search ends here! AAA+ Location Alert! Welcome home, to this stunning 3 bedroom, absolutely freehold townhouse in a desirable family-friendly neighborhood. Great open concept layout that features approximately 1400 square feet of living space. The kitchen is a generous size with oak cabinetry, breakfast area, and stainless steel appliances, which walks-out to your own private and fenced patio. The expansive living room is conveniently combined with your dining room, great for entertaining. Making your way upstairs you are greeted to 3 full-sized bedrooms, with laminate flooring, large windows that project tons of natural light throughout, and your oasis like 4 piece bathroom. The primary bedroom features a large sun-filled window, and great sized walk-in closet, which is also semi-ensuite. making your way to the basement, large open concept recreation area, which can be used for ample storage. Brand new luxury vinyl waterproof flooring in the basement (Aug 2024). Entire basement -new flooring, new drywall, new baseboards. New driveway resealing in Aug 2025. The basement has potential for the construction of one more full washroom, making it ideal for a in-law suite. Walking distance to top-rated schools, Fortinos, Walmart, and just minutes away from the GO station, major highways, library, and shopping plazas. This home is absolutely turn-key and ready for you to move in, a true gem in a one-of-a-kind community. (property photos are virtually staged) (id:61215)
1 - 101 Dawes Road
Toronto, Ontario
Renovated 3-bedroom, 1-bathroom upper unit in the desirable East End Danforth neighbourhood, perfect for families. This charming home features separate entrances and has been completely upgraded with a new kitchen, flooring, and bathroom. Conveniently located near amenities, supermarkets, and schools, the unit includes modern comforts such as in-suite laundry, stainless steel appliances, and inclusive heating and A/C. Enjoy easy access to community centers, parks, and top-rated schools within walking distance. Public transit is at your doorstep, and the subway is just a short 10-minute commute away, along with supermarkets, shopping, and recreational facilities nearby. This location is ideal with many community amenities close by. Utilities are extra (70% responsibility). Applicants must provide credit scores, reference letters, proof of employment, and first and last month's rent. Seeking AAA tenants. (id:61215)
42 Bloomfield Avenue
St. Catharines, Ontario
Spacious 3+2 bedroom detached bungalow for lease in Secord Woods. Large 60' x 147' lot w/ no rear neighbors, backing onto St. Christopher Catholic School. The main floor offers 3 bedrooms, a full bath, a bright living space + kitchen. Separate side entrance to fully finished lower level w/ 2 bedrooms, 1 bath, 2nd kitchen & living area. Ideal for multi-gen, shared living, or in-law setup. Private driveway fits up to 6 cars. Close to parks, trails, transit, Fairview Mall, Pearson Park & QEW access. Vacant + move-in ready. Tenant to Pay Utilities (id:61215)
515 Louis Drive
Mississauga, Ontario
The moment you see this unit, you'll appreciate its charm and functionality. This beautifully maintained 1-bedroom, 1-washroom ground-floor rear unit is ideally located in the heart of Mississauga near the QEW. Designed with comfort in mind, it offers a bright, functional layout with plenty of natural light and access to your exclusive outdoor gazebo, perfect for relaxing or entertaining. Enjoy a spacious sunroom, one driveway parking spot, and a convenient location just minutes from Trillium Hospital, U of T Mississauga, the GO Station, and Square One. Tenant responsible for 25% of utilities. This one won't stay on the market for long. (id:61215)
10 Amaretto Court
Brampton, Ontario
Great Location of Brampton!! Spacious, Sun-filled, bright, and Beautiful Legal 2 Bedroom + 1 Washroom Basement Apartment with a Separate entrance available for lease. Walking Distance To Good Rating (Junior and High) Schools & Public Transit is about 500 meters away. Minutes to Mt Pleasant GO Station! 1 parking space on the driveway is included. Close to All Major Groceries, shopping, banks, Triveni Mandir, and Restaurants. No smoking & No pets. Tenants pay 20 % Utilities. NO PETS AND NO SMOKING. (id:61215)

