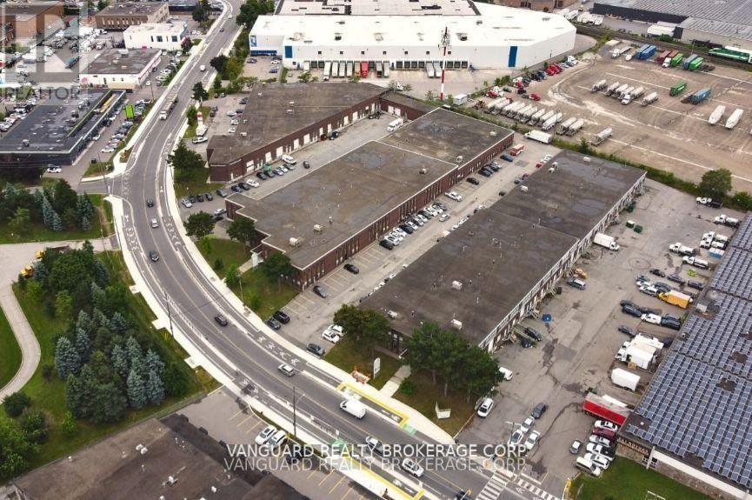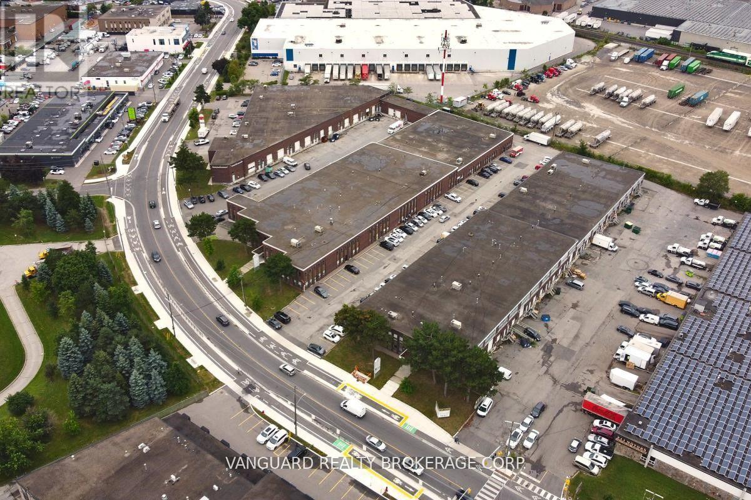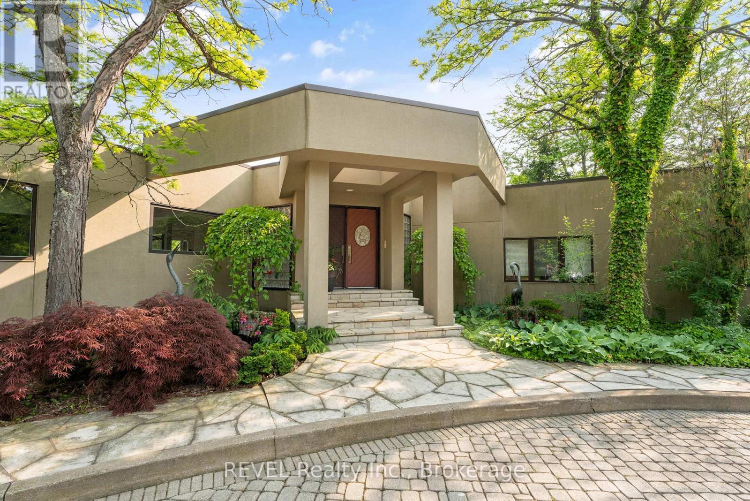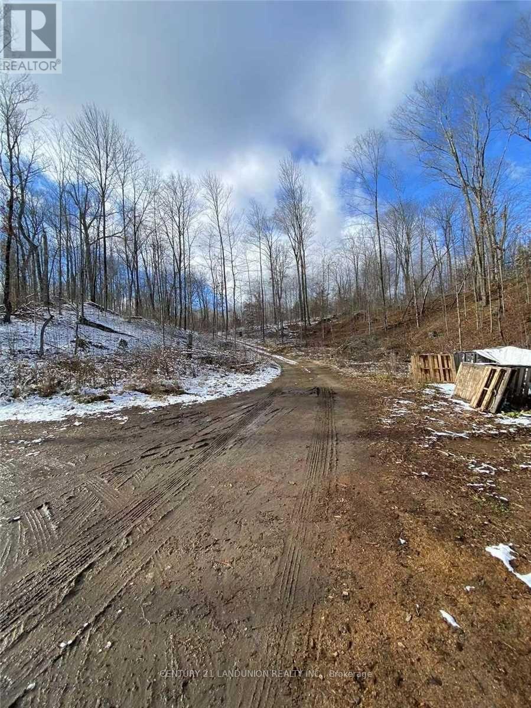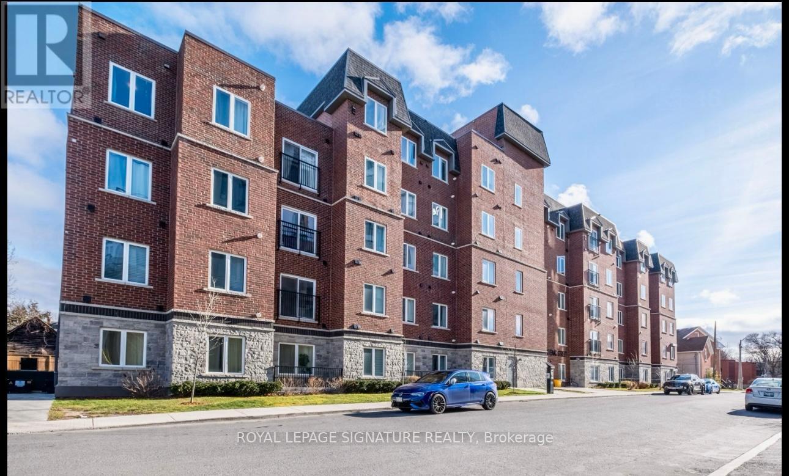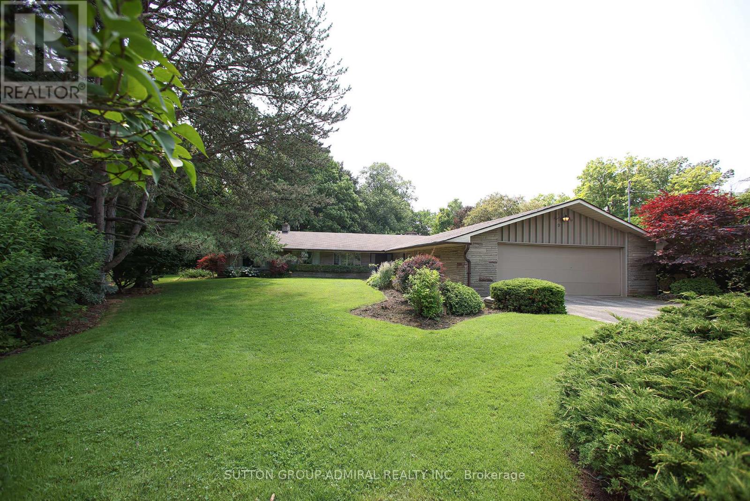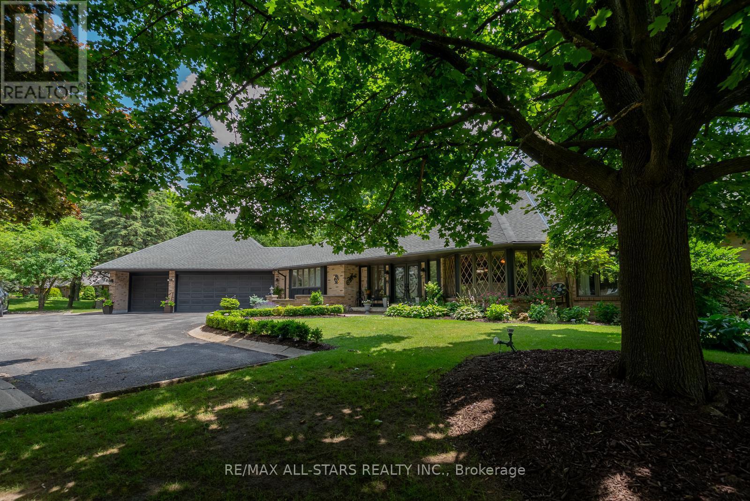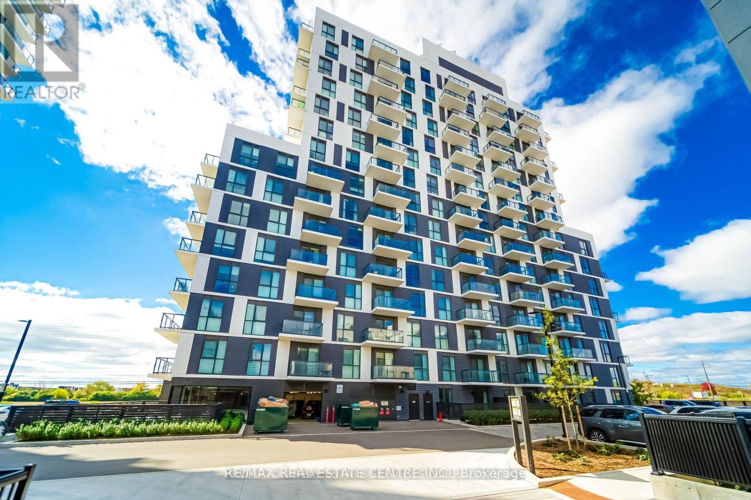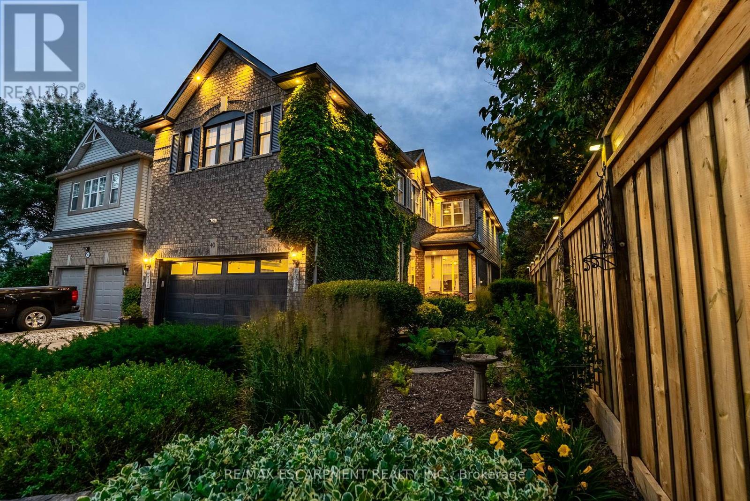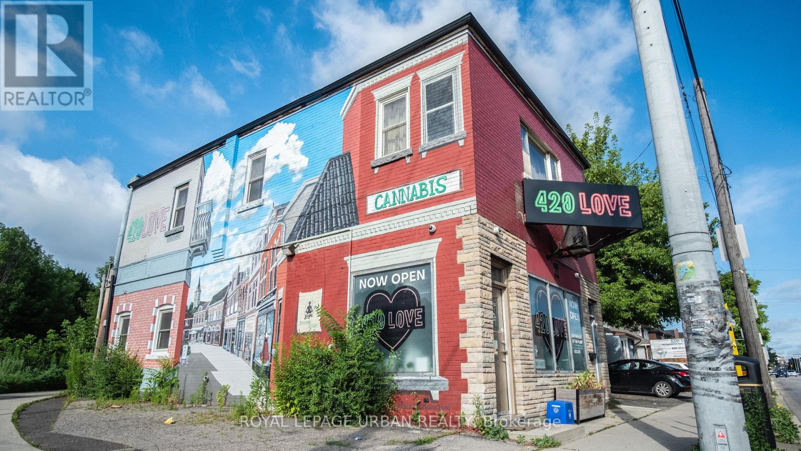Team Finora | Dan Kate and Jodie Finora | Niagara's Top Realtors | ReMax Niagara Realty Ltd.
Listings
2 - 4480 Chesswood Drive
Toronto, Ontario
Excellent opportunity to lease industrial in the heart of North York. Strategically located near Allen Road and Finch Avenue, this well-maintained, professionally managed complex offers functional space ideal for a wide range uses. Unit features a mix of clean warehouse space and finished office area, with convenient access to shipping truck-level doors. Ample on-site parking, great access to Highway 401, 400 and 407, public transit, and nearby amenities. Ideal for businesses seeking quality space in a central, transit-accessible location. (id:61215)
3 - 4480 Chesswood Drive
Toronto, Ontario
Excellent opportunity to lease industrial in the heart of North York. Strategically located near Allen Road and Finch Avenue, this well-maintained, professionally managed complex offers functional space ideal for a wide range uses. Unit features a mix of clean warehouse space and finished office area, with convenient access to shipping truck-level doors. Ample on-site parking, great access to Highway 401, 400 and 407, public transit, and nearby amenities. Ideal for businesses seeking quality space in a central, transit-accessible location. (id:61215)
2721 Decew Road
St. Catharines, Ontario
Iconic luxury living locally renowned as 'The Driftwood' emerges from resplendent landscaped acreage on exclusive Decew road in St. Catharines, one of the most sought after and elite areas in the Niagara region. Situated in the midst of legendary Carolinian trees in the most tranquil of pastoral settings, this architecturally envisioned L-shaped bungalow offers escarpment views from every angle while hosting a fluid, sprawling floor plan seamlessly exiting to a virtual paradise of manicured gardens. Featuring separate primary bedroom with elevated ensuite privileges and appending exercise and office rooms, all with relevant views of the natural flora outside, this unique listing also offers a modern open kitchen anchored by a chef's choice of high end Miele appliances. Perfect for family gatherings and designed to accommodate any entertainment function, descend to a full walkout lower level that hosts, without exaggeration, a fully imagined Scottish pub with customized pool room and furniture, oak bar, and stain glassed accents to ideally characterize this exceptional living space. Venturing out from the walkout lower level from a recreation room, which also features a separate bathroom and sauna incorporating the possibility of in-law capability or nanny suite privileges, walk the extensive stone pathways throughout the 10 acre property, pass the gated spa designed pool area, before eventually strolling upon a fully updated and renovated separate, 1800sq.ft., guest home with four car garage. Buying two luxury homes for the price of one set on an idyllic landscape in the heart of the Niagara region and wine country, with exceptional proximity to golf courses, Brock University, wineries, new hospital, shopping centres, restaurants, the Meridian Centre, Ridley Private School and the downtown core of St. Catharines, only magnifies the majesty of such a setting and location. (id:61215)
1091 Crystal Lake Road
Trent Lakes, Ontario
761-Acre Country Property On A Municipal Rd. Heavily Wooded W/ Maple And Cider. Excellent Site, Well Maintained Gravel Roads And Abundant Wildlife. One Club House On The Lot As Is Condition. 5 Mins To The Crystal Lake, 10 Mins To The Village Of Kinmount, And Less Than 30 Minutes To Minden, Bobcaygeon And Fenelon Falls. (id:61215)
218 - 501 Frontenac Street
Kingston, Ontario
This is an exceptional 2-bedroom, 1-bathroom condo suite in The Frontenac Condos and is based on Kingstons foundation of History & Innovation. Just minutes from the core of a vibrant downtown, perfectly situated within walking distance to Queen's University, with close by Restaurants, shopping venues, public transit & lush city parks. Whether you're looking for a smart investment or a comfortable home, this property checks all the boxes.This open concept layout featuring the living and dining area allows for an abundance of natural light. A kitchen with Stainless Steel appliances and quartz countertops. High ceilings and large windows contribute to an open, airy atmosphere, while the chic functional design provides ample space in both bedrooms. The condo also features a convenient in-suite laundry, ensuring your comfort is never compromised. This Unit Comes With The Benefit Of Convenience Of An Owned Underground Parking Space. Close proximity to both KGH and Hotel Dieu, this location is ideal for both professionals and students.The building offers impressive amenities, including a stylish common area, a fully equipped gym, rooftop BBQ grill, a terrace for sunny afternoons, and a bookable party room. Keyless entry for residents and secure parking. Do not miss this fantastic opportunity! (id:61215)
91 Forest Grove Drive
Toronto, Ontario
Welcome to 91 Forest Grove Drive. Ravine-Backed Elegance in Bayview Village Set against the breathtaking backdrop of a private ravine, this 3-bedroom bungalow offers approximately 3,000 sq ft of refined living space and a rare connection to nature in the heart of North York. Inside, you'll find expansive principal rooms and a luxurious primary suite complete with a 5-piece ensuite and generous walk-in closet. The layout is thoughtfully designed for both relaxed living and elegant entertaining. Backyard that gently slopes toward the ravine, offering uninterrupted views of mature trees and ravine. With top-rated schools, Bayview Village shopping, parks, and transit just moments away and easy access to Highway 401this home blends natural beauty with convenience. An excellent opportunity for renovators, visionaries, or those looking to customize and create their forever home. (id:61215)
3 Marilyn Avenue
Whitchurch-Stouffville, Ontario
A Rare & Versatile Opportunity on an over 1-Acre Corner Lot in Rural Stouffville. Welcome to a truly unique offering - a stunning ranch bungalow featuring 2 completely separate living spaces, perfectly designed for multigenerational living or rental potential. Situated on a beautifully landscaped lot with mature trees, armour stone & lush gardens. This home has over 6000 sqft of finished living space spread over 2 levels with 2 separate large driveways, their own front entrances & own garage spaces.The main level spans over 3,400 sqft & offers 4 spacious bedrooms, 3 bathrooms & an airy layout filled with natural light. The open-concept great room features a wood-burning fireplace & custom built-ins, seamlessly flowing into the kitchen with a central island, coffee station, walk-in pantry & two walkouts to the backyard. The large home office boasts wall-to-wall diamond-pattern windows, rich wainscoting & custom built-ins. The primary suite is a private retreat with a 5-piece ensuite, walk-in closet & walkout to the deck. Additional highlights on this level include a large mudroom/laundry room with garage & backyard access, a 3-car garage & parking for 10+ vehicles. Step outside to an entertainers dream: an outdoor kitchen, covered dining area, hot tub under the gazebo, and a greenhouse - all with complete privacy, huge mature trees & fully fenced in.The lower level is more than just a walkout basement suite, it really is its very own home. With approximately 2000 sqft of finished living space with its own front entry. This space includes a full kitchen, large family room, home office, gym, bedroom with 5-piece ensuite, den, laundry & plenty of storage. Behind the scenes this home has 2 furnaces, 2 A/C units, and 400amp service. Plus the bonus in-ground irrigation system adding ease to property maintenance. Ideally located minutes from Hwy 404 & Aurora Rd. Neighbourhood trails connecting to Vandorf Park with baseball diamonds, tennis & pickle ball courts & more. (id:61215)
59 South Church Street
Belleville, Ontario
Step into Elegance with this stunning detached Luxury home nestled in the heart of Belleville Downtown, 3 minutes' walk to the Marina Lake view. From the soaring 10 Feet high ceilings to the chef- inspired kitchen, every inch is crafted for comfort and class. 5-bedroom,4 bathrooms, two separate floors with separate Hydro and water meters for each floor. Can be occupied as one big family or one portion can be rented for extra income.3 indoorparking,4 outdoor parking. From the moment you step into the main entrance, you'll be captivated by the open-concept main floor, and second floor, featuring sleek laminate flooring. Elegant finishes and custom window treatments throughout. Bask in natural light in every room or step outside to a freshly stained deck, and a big backyard. No rental equipment. This home blends modern design with timeless finishes, perfect for entertaining or relaxing in style. (id:61215)
#102 - 345 Wheat Boom Drive
Oakville, Ontario
###low low price####Quick Sale####Amazing loft unit;Welcome to this bright & stunning one Bedroom loft unit , that features 9 ft floor-to-ceiling windows, located in sought-after Oak Village by Minto.This well-designed floor plan maximizes every inch of space incles Balcony. Loft unit offers you complete privacy This Open Concept layout gives you the ability to entertain with Dining/Living Combined .This modern kitchen is equipped with full size stainless steel appliances, upgraded Countertop with Subway Style backsplash, master bedroom offers large size closet , luxury bathroom with upgraded vanity with undermount sink, Olympia shower floor tile. Parking is Included! Keyless Entry throughout building with Smart Technology Pad in unit for two way Video Call to see guests in Lobby Entrance Or Deliveries. Unmatched technology that scans registered license plates to access Garage. SmartONE iOS/Android Phone App to control Room Lights, Lock/Unlock Door, Burglar Alarm, Thermostat etc. Secure Parcel deliveries in mailbox, Cameras throughout the building for security. Amenities include Gym, BBQ and Party room. (id:61215)
40 Premier Road
Hamilton, Ontario
Welcome to this fabulous 2,835 square foot Waterdown home with a fully finished basement and a stunning backyard oasis! Located within walking distance to schools, parks, shopping, restaurants and the YMCA, this special home truly has it all. This beautifully updated property features hardwood flooring and smooth ceilings with pot lights on the main level, along with striking 24" x 48" ceramic tiles that extend from the foyer through to the kitchen and family room. The updated kitchen is a showstopper with an abundance of white cabinetry, beautiful quartz counters and a massive 15' x 5' island with seating, drawers, electrical and pendant lighting over top - perfect for entertaining! The open-concept layout seamlessly connects the kitchen to the family room and overlooks the private, landscaped backyard. Additional main floor highlights include a den/office, a renovated powder room, a custom barn door to the laundry room and direct access to the backyard from the kitchen. Upstairs, you'll find a spacious computer niche (large enough for a piano!). Enjoy the huge primary suite with a sitting area, a walk-in closet with custom organizers and a luxurious renovated ensuite featuring a freestanding tub, double vanity and a glass-enclosed shower. All bedrooms are generously sized with two sharing a convenient Jack and Jill bathroom. Not to be forgotten is the beautifully renovated main bathroom with double vanity. The fully finished basement offers a rec room, 3-piece bathroom, bedroom and a versatile playroom (currently set up as a bedroom). Outside, enjoy your private retreat with an inground heated pool, stone patio sitting area, mature trees for ultimate privacy and gorgeous landscaping front and back. The dramatic paver stone driveway with inlay adds to the curb appeal. RSA. (id:61215)
50 Sandalwood Crescent
Niagara-On-The-Lake, Ontario
Welcome to 50 Sandalwood Crescent, a rare offering on one of St. Davids most prestigious and sought-after streets. Crafted by renowned builder PBG Homes, this exquisite custom residence showcases over 5,000 sq. ft. of impeccably finished living space, including a fully self-contained in-law or nanny suite with its own private entrance and garage ideal for multigenerational living or private guest accommodations. Designed with discerning taste and sophistication in mind. The main home features 3 generous bedrooms, each accompanied by its own ensuite bath, creating an unparalleled sense of comfort and privacy. The professionally landscaped backyard is your own private oasis complete with a resort-style heated inground pool with an automatic cover, a relaxing hot tub, a basketball court, and an upscale outdoor kitchen equipped with a pizza oven. For the ultimate in outdoor entertaining, enjoy movie nights beneath the stars with the built-in outdoor projector and sound system. Homes of this caliber rarely come to market. Experience refined living, schedule your private tour today. Luxury Certified. (id:61215)
976 Main Street E
Hamilton, Ontario
Exceptional Opportunity To Lease A High-Exposure Commercial Property In The Heart Of Hamilton. Located Directly Across From Beautiful Gage Park, This Property Offers Outstanding Visibility And Foot Traffic. Featuring 9 Dedicated On-Site Parking Spaces, This Is A Rare Offering Perfect For A Variety Of Uses Including Professional Office, Medical, Retail, Or Wellness Services. Large Front Windows Provide Excellent Signage Exposure. Conveniently Located With Easy Transit Access And Minutes From Major Routes, Shops, And Residential Neighbourhoods. Don't Miss This Unique Opportunity To Establish Your Business In One Of Hamilton's Most Sought-After Locations. Tenant to pay for Hydro (separately metered) and additional rent is 1,109.20 T&O. Gas and water included in rent. (id:61215)

