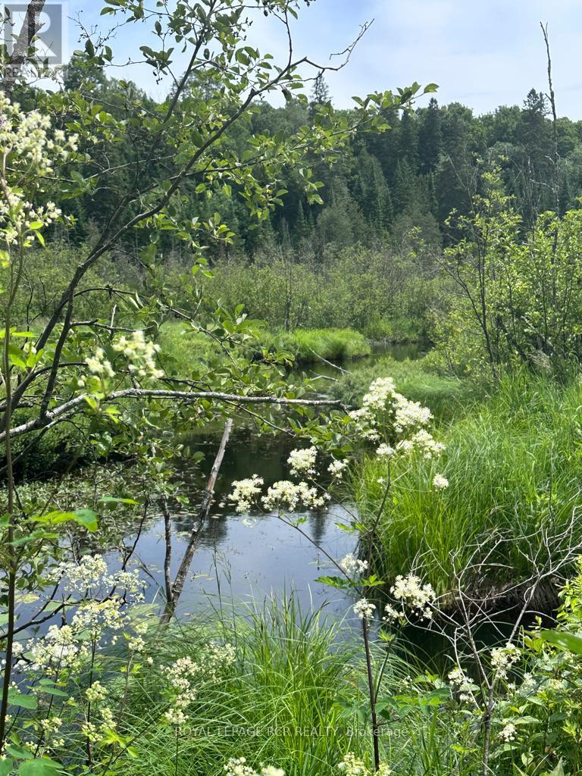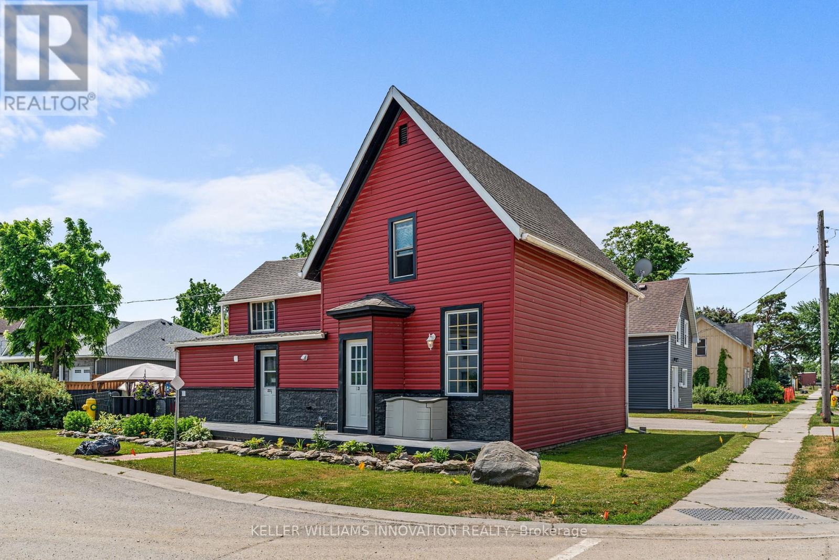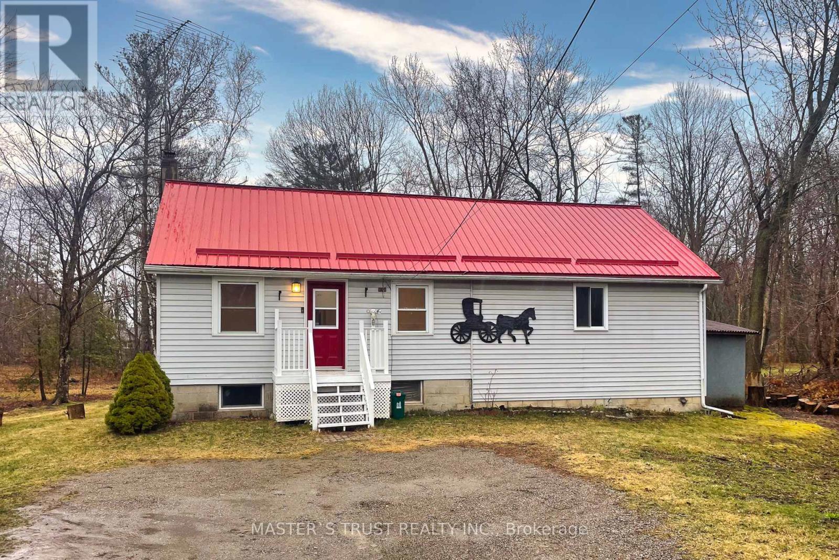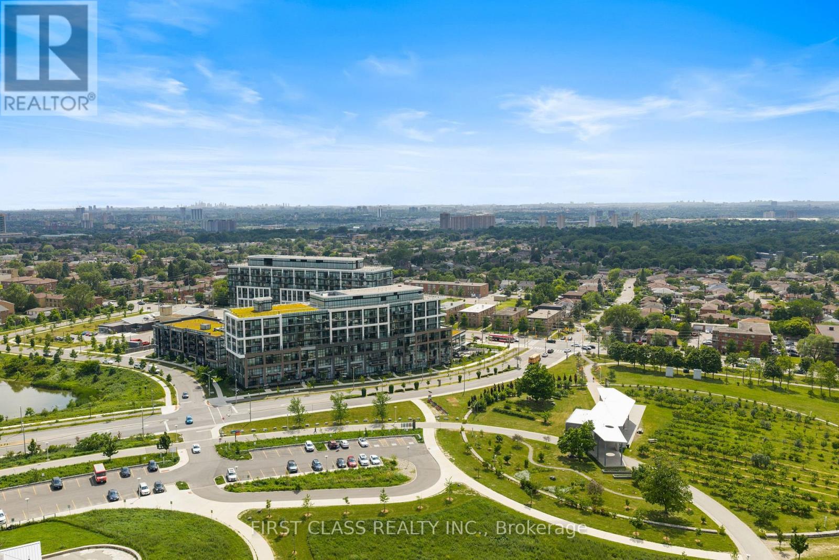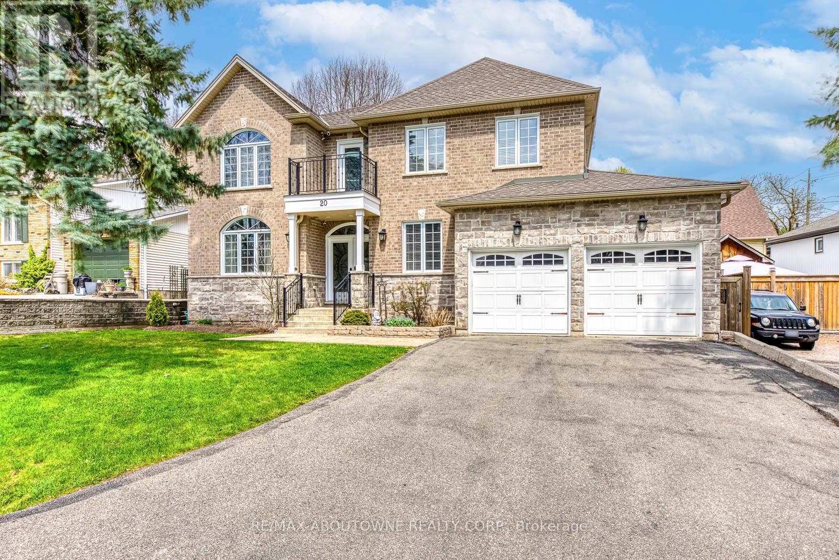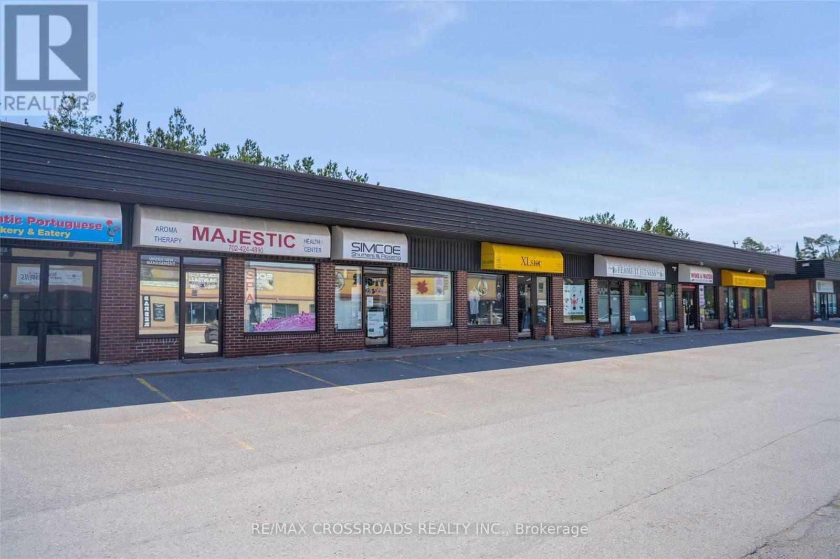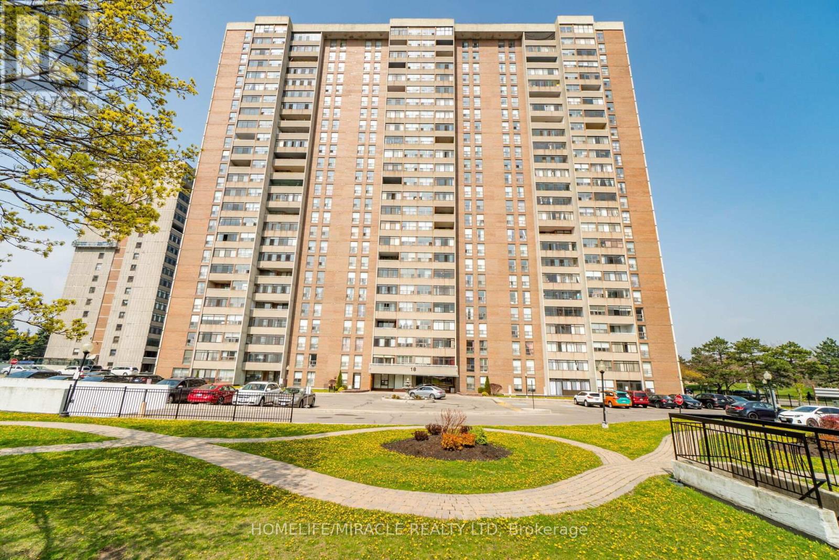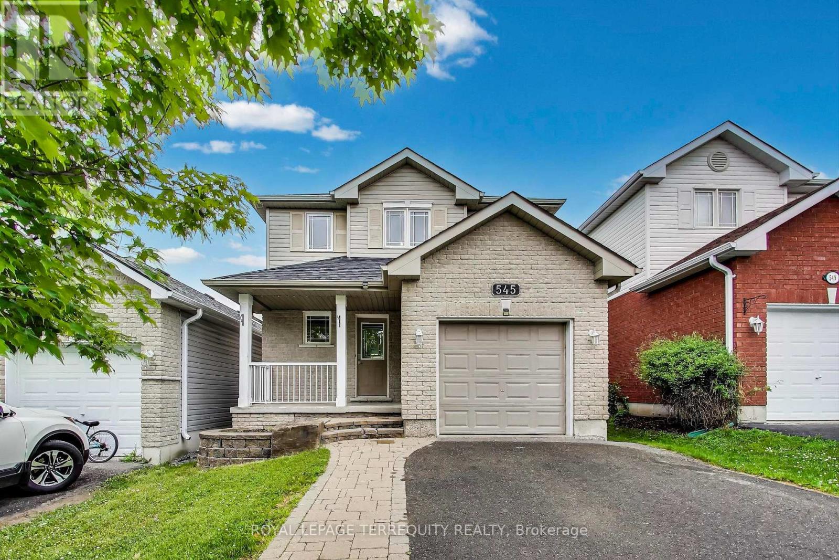Team Finora | Dan Kate and Jodie Finora | Niagara's Top Realtors | ReMax Niagara Realty Ltd.
Listings
0 Pt Lt 6 Con 9
Highlands East, Ontario
17.241 Acres Of Mixed Forest At The South End Of The Property On High Ground. McCue Creek Borders The North Boundary At The Rail Trail. No Road Frontage But It Can Be Accessed By "The I B And O Rail Trail "Which Is About 3 Km East Of Glamor Lake Rd Then North Off County Rd 503. This Is Perfect For Someone Trying To Find A Nature Lover's Off-Grid Getaway. Area Is Popular For Riding ATVs, Hunting, Kayaking And Canoeing **Do Not Walk The Property Without Booking An Appointment Through Listing Broker** (id:61215)
2304 - 103 The Queensway
Toronto, Ontario
Luxury Living By The Lake! Welcome To 2304-103 The Queensway @NXT I . This Incredible, Very-Rarely Offered 1144 Sqft, 2+1 Bdrm /2 Bath Corner Unit With Wrap-Around Balconies Boasting Breathtaking, Unobstructed Panoramic Lake, Skyline & City Views, Proffers Lux Living In The Sky At Its Finest. From The Expansive Open Concept Design, To The Beautifully Curated Gourmet Kitchen With Custom Italian Cabinetry, Upgraded Bathrooms Including 5pc Ensuite In Primary, Multiple W-Outs To The Wrap-Around Balconies W/ SE And West Views, Additional Den With Electric Fireplace Perfect For Office Or Potential 3r Bdrm, This Phenomenal Unit Has It All! 5 Star Amenities Are Yours To Enjoy In This Building Which Is Located In A Highly-Desirable Location Second To The Lake/Hwy/Shops/Restaurants/Transit/Bike Trails +++.. This One Won't Last! Bldg Amenities Incl: Indoor Pool/Outdoor Pool, Theatre, Dog Park, Gym, Daycare, 24hr Convenience Store +++. (id:61215)
23 Railway Street
Haldimand, Ontario
This beautifully maintained, legal duplex is ideally located within walking distance to all major amenities, making it a perfect choice for investors or multi-generational families! Each self-contained unit features its own private entrance, dedicated parking and separate laundry offering flexibility and strong rental potential! Live in one unit and let the other help pay your mortgage or rent out both for maximum cash flow! The large, fully fenced backyard is a standout feature complete with manicured gardens and a detached garage! Recent updates include new siding (2022), newer casement windows (approx. 2 years old) and more! With excellent curb appeal, income potential and a spacious yard ideal for kids, pets, or entertaining - this property is a rare opportunity in a thriving community! (id:61215)
22105 Loyalist Parkway N
Quinte West, Ontario
Welcome to this completely renovated 3-bedroom, 2-bathroom home. Featuring hardwood flooring, a stainless steel appliance kitchen with granite countertops, and large patio doors leading out to your gorgeous backyard, this house offers a perfect blend of elegance and comfort. The beautifully landscaped surroundings create a serene atmosphere ideal for gatherings and relaxation. The backyard is an entertainer's dream, providing ample space for barbecues, parties, and other family events. On the main floor, you'll find two bathrooms, including the primary suite with a 4-piece ensuite, while the second floor boasts a spacious recreation room. Whether you seek a peaceful retreat or a venue for unforgettable gatherings, this home offers it all. Schedule a viewing today and start envisioning the memories you'll create in this exceptional property. (id:61215)
107 - 60 George Butchart Drive
Toronto, Ontario
Corner & End-Unit 3+1 Bedroom Townhome Boasting Over 1535 SqFt Plus 150 SqFt Patio With Private Front Separate Entrance. It Is The Largest Unit At The New Saturday Condominium & Townhomes By Mattamy Homes (Built In 2022). North East Corner 3 Large Bedrooms With A Den That Can Be Converted Into A 4th Bedroom And 3 Bathrooms Total. Extra Large Floor-To-Ceiling Windows Throughout Overlooking Beautiful Views Of Downsview Park. Front Patio With BBQ Bib. A One-Of-A-Kind Living Space! Near Public Transit, Short Drive to Highway 401, Yorkdale Mall, Restaurants and More! Many Amenities: 24/7 Concierge, Fitness Gym with a Great Variety of Equipment, Yoga Room, Indoor and Outdoor Party Areas, Children's Play Area. Basic Rogers Service Included in Common Elements. (id:61215)
20 Vinegar Hill Street
Hamilton, Ontario
One-of-a-Kind Custom Home in the Heart of Waterdown!! Over 3,000 Sq Ft of Thoughtful Design & Craftsmanship Set on an impressive 60-foot wide lot in one of Waterdowns most desirable neighbourhoods, this exceptional custom-built residence stands apart from standard subdivision homes in both quality and character. With over 3,000 square feet of living space, a double garage, and a four-car driveway, this is a rare offering that blends timeless design with true functionality. From the moment you arrive, you will notice the attention to detail and thoughtful layout that defines this home. The main floor offers a spacious formal living and dining room combination, a dedicated den/home office, and a large, light-filled eat-in kitchen with high-end appliances, perfectly open to a generous family room for effortless everyday living. Upstairs, you will find four oversized bedrooms, including a luxurious primary suite with walk-in closet and a beautifully finished five-piece ensuite. The second bedroom is exceptionally large and features its own private four-piece ensuite, ideal as a second primary suite for multi-generational living. Two additional well-sized bedrooms share a stylish main bath. A skylit upper landing floods the space with natural light and leads out to a charming balcony - a rare and welcome surprise. This home is as versatile as it is elegant, offering two staircases to the basement and a separate entrance, an ideal setup for an in-law suite, teenager retreat, or potential income-generating unit. Enjoy the charm of Waterdowns historic village and downtown, just a short walk away, with immediate access to the picturesque Bruce Trail, Smokey Hollow Waterfall, and nearby parks and ravine trails. With easy access to major highways and Aldershot GO Station, 20 Vinegar Hill is a truly unique opportunity on a street where homes seldom come to market. (id:61215)
4 Massey Street
Essa, Ontario
A Fully Leased Retail Plaza Conveniently Located In The Southern Part Of Angus At Mill St/Massey St. The Property Consists Of 8,485 Sq. Ft. Of Leasable Area On A 0.456 Acre Parcel Of Land. 18 Parking Spaces As Well As Plentiful Parking Throughout The Retail Node. The Plaza Tenants Such As Giant Tiger, Dollar Tree, And Little Caesars Pizza. (id:61215)
Basement-1br - 20 Beaucourt Road
Hamilton, Ontario
Basement bedroom wit large window for male student preferred. All inclusive- water,central A/C & heat. internet & in-house laundry. Cleaner for the common areas(kitchen, washroom, laundry room and Loft living room) comes 2X per month. Student photo ID, Complete Credit report, employment letter, last 3 pay stub- for guarantor/parent with photo ID (id:61215)
206 - 18 Knightsbridge Road
Brampton, Ontario
Welcome to Unit 206 at 18 Knightsbridge Rd a bright and spacious 1 bedroom + den condo in one of Bramptons most convenient locations! This unit offers hardwood floors throughout, a good-sized den (perfect for a small office or extra storage), and a private balcony to enjoy some fresh air. One of the biggest perks? All utilities are included heat, hydro, and water so your monthly costs stay simple and predictable. Located just steps from Bramalea City Centre, Chinguacousy Park, and Bramalea GO Station, you're close to shopping, transit, schools, and everything you need. Whether you're a first-time buyer, downsizing, or investing, this condo is a great find and at a price in the low $400s, its priced to sell. Dont miss out! (id:61215)
19 - 120 Midwest Road
Toronto, Ontario
Excellent Opportunity For Small Warehouse In Scarborough! Midland And Ellesmere/ Lawrence Area. Minutes To 401 And Scarborough Town Centre. Truck Level Loading Dock And Back Door. Racking and mezzanine are set up in the warehouse. Low Maintenance Fees. 20 X 80 Foot Well Kept Building. (id:61215)
602 - 200 Sudbury Street
Toronto, Ontario
Offered for sale for the first time since the building's inception, this well-balanced and efficiently planned 624 sq ft suite is a rarefied find (just like you). Suite 602's mindfully-chosen interior design and finishes offers simplicity, functionality, and nuanced indulgence. Warm grey-oak engineered hardwood floors run throughout, grounding the open living/dining space; a setting that works as easily for solitary evenings as for small, familiar gatherings. A brick alcoved balcony extends the living space outdoors - a quiet nook perfect for summer reading, slow mornings, and moments of pause. The expansive black-framed windows draw in daylight + perfectly frames the suite's unobstructed & cinematic view of the open horizon from dawn to dusk. The Scavolini-designed kitchen is all buttery matte finishes and crisp white quartz + integrated appliances and a versatile island. The bedroom is bright and unhurried, wrapped in large windows, with a walk-in closet that quietly absorbs the evidence of daily life. A modern bathroom offers a tiled alcove tub + a sleek skirted toilet - details that are clean and simple, just like your daily cleansing rituals. The separate den is flexible: it can hold a generous desk for deep work, or a twin bed for the occasional guest (who never quite leaves on time). Amenities include a gym with thoughtfully designed equipment; a lounge setting - styled with organic-modern pieces - that invites conversation or quiet, depending on the hour; and an expansive chef's kitchen + dining setting that is perfect for larger gatherings and fêtes. The suite's calm atmosphere is quietly removed - yet is mere steps away - from the hum of West Queen West's galleries, coffee bars, buzzy eateries + late-night spots. For those longing for a home that embodies simplicity and warmth - and where the city naturally falls into the backdrop - suite 602 awaits. (id:61215)
545 Clancy Crescent
Peterborough West, Ontario
Well kept detached 3 bedroom home in established friendly neighborhood. Bright and spacious living room, dining room and eat- kitchen with patio door leading to deck. Bedrooms are good size, with primary bedroom ensuite. Hardwood flooring, central air. Easy access to highway 115 and Fleming College. Perfect for starter home or even an investment. (id:61215)

