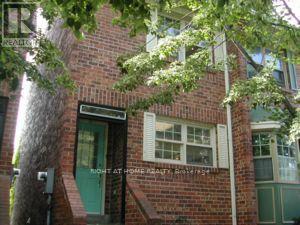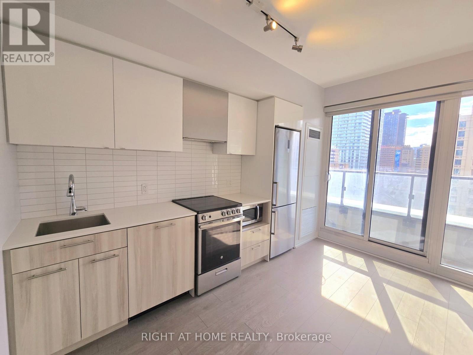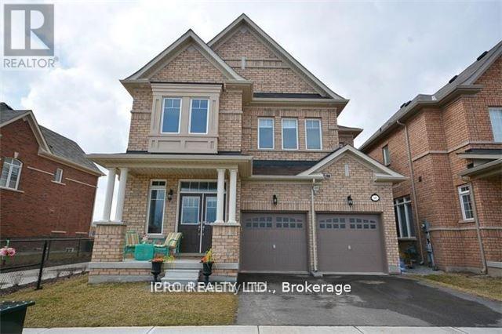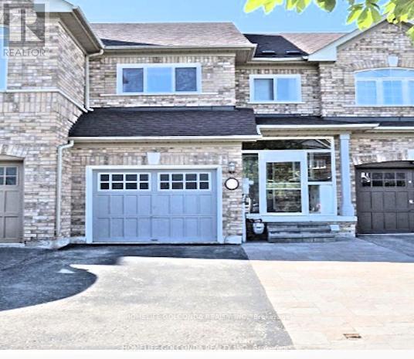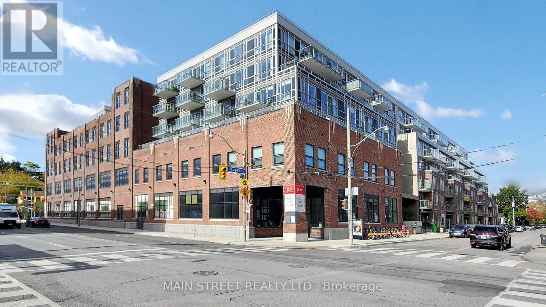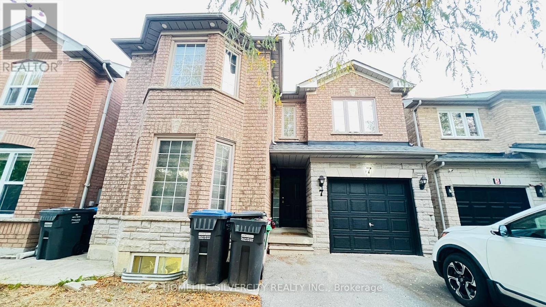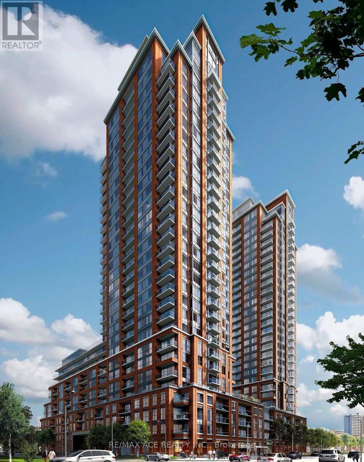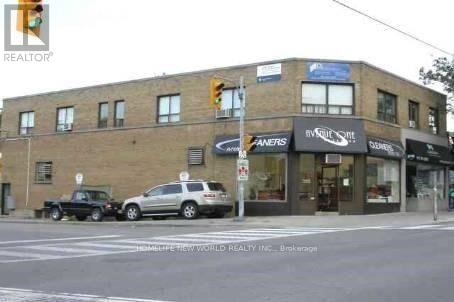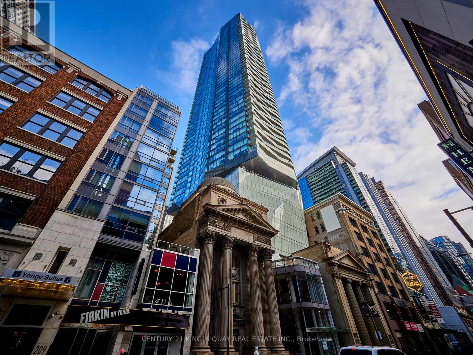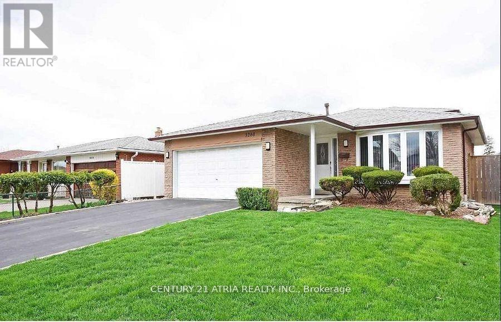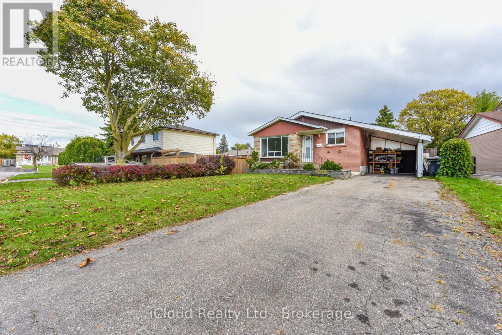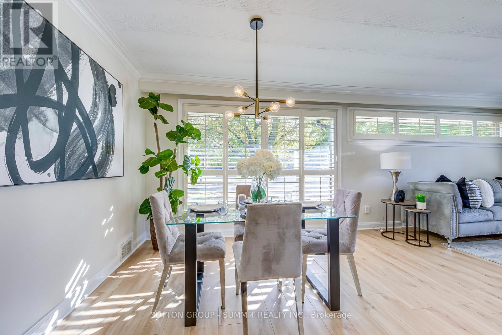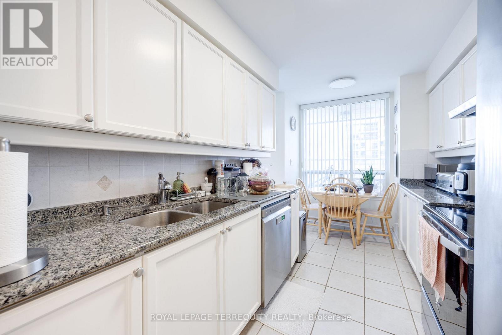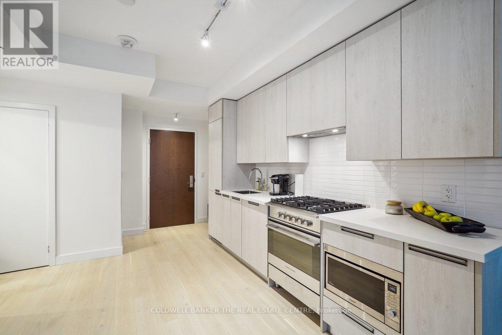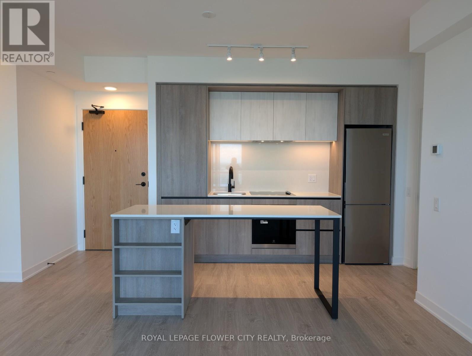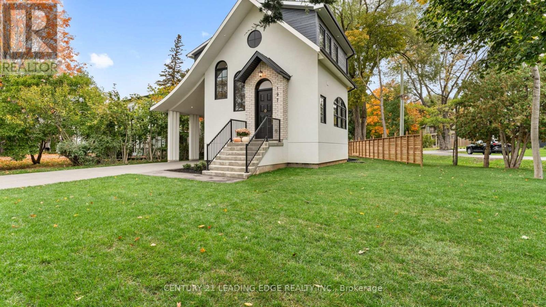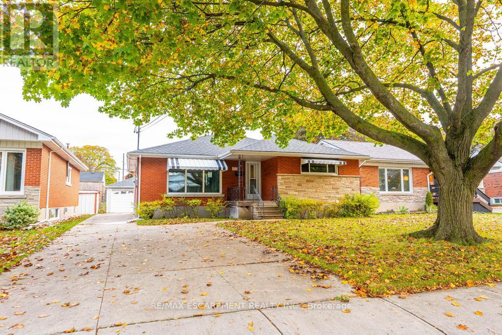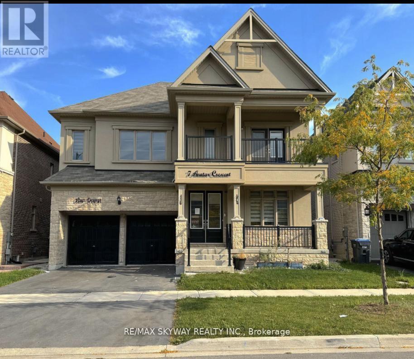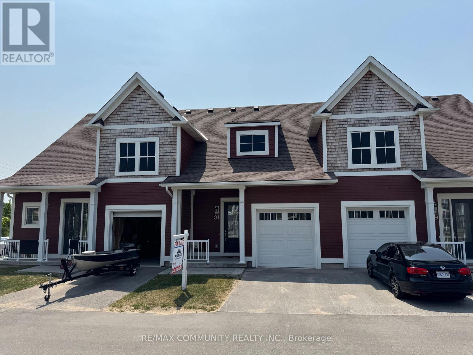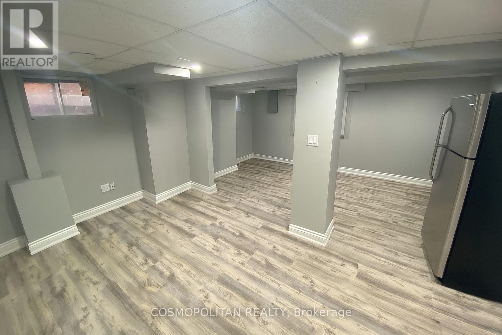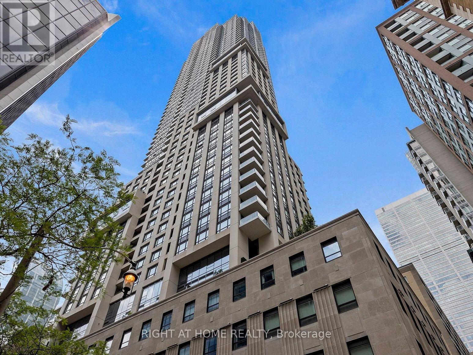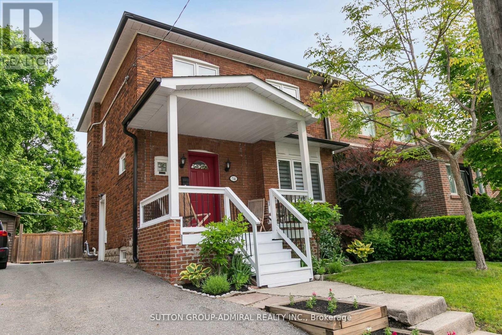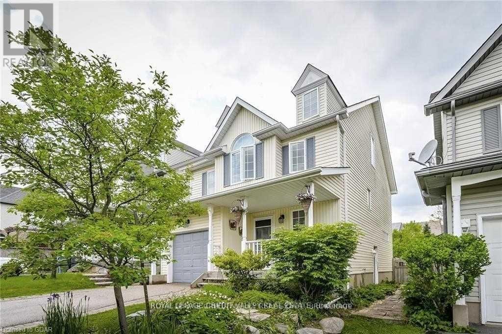Team Finora | Dan Kate and Jodie Finora | Niagara's Top Realtors | ReMax Niagara Realty Ltd.
Listings
11 Quarry Court
Toronto, Ontario
Private Family Friendly Neighbourhood In Community Formerly Known As "Old Riverdale." Open Concept Ground Floor That Walks Out To Back Deck, Skylight, Recreation Room With Brick Fireplace And Wet Bar, Stroll To The Danforth Or Gerrard Street For A Fabulous Array of Cuisine, Cafes & Shops. Swim, Bike, Skate, Walk The Dog, Nearby Monarch Park's Fantastic Facilities, Steps To TTC, Well Kept But Could Use An Update, Walk Score 78, Transit Score 83, Bike Score 73 (id:61215)
931 - 251 Jarvis Street
Toronto, Ontario
Experience Downtown Toronto Living At Its Finest At Dundas Square Gardens! This Modern Open-Concept One (1) Bedroom Is Filled With Natural Sunlight And Offers A Clear, Unobstructed View Of The City. Unit Features Floor To Ceiling Windows, West Exposure, Wood-Accented Bedroom Wall With Mirrored Closet & Sliding Glass Doors, Modern Finishes And Built In Appliances. Ideally Located In The Heart Of Downtown Toronto, Just Steps From Ontario Treasury Board Secretariat, CAC, And Steps From Dundas Subway & Toronto's Eaton Centre. Toronto Metropolitan University (Formerly Ryerson) Is Across The Street! The Building Boasts Incredible Amenities, Including A 16,000 Sqft. Rooftop Terrace, A Fully Equipped Gym, Outdoor Pool, Hot Tub, Lounge Sundeck, Billiard, Yoga, Party Room, Sky Lounge, 24Hrs Concierge, Outdoor Gardens With BBQ A Dog Walking Area And Much More! Steps To Restaurants, Shops, Hospitals. 465 Sq Ft, Plus 38 Sq Ft Balcony. Only 5 Years Old. (id:61215)
Basement - 109 Kaitting Trail S
Oakville, Ontario
Welcome to Your Peaceful, Park-Side Retreat! Imagine coming home to a bright, beautifullyfinished 1100 sqft apartment where style meets functionality. With 2 spacious bedrooms and 2full bathrooms, this open-concept space is perfect for relaxing or entertaining. Wake up toserene park views and enjoy the convenience of being steps from trails, shops, and more.Featuring a separate entrance, in-suite laundry, and a dedicated parking spot, this is theideal lock-and-leave lifestyle for a couple or young professional seeking the perfect blend ofnature and urban living.The Perfect Blend of Space, Light, and Location. Designed for those who appreciate quality,this stunning 2-bed, 2-bath basement apartment feels anything but underground. Large windowsfill the space with light, highlighting the high-quality finishes and open-concept layout.Located directly on the park, you are surrounded by nature yet minutes from all amenities. Withthe privacy of a separate entrance and the convenience of your own laundry and parking, this isa rare find you won't want to miss. (id:61215)
15 Amulet Crescent
Richmond Hill, Ontario
Lovely town home Located in high demand of Rouge Woods Community, Richmond Hill with 3 parking spaces for useful. Updated 3-bedroom townhome with a beautiful backyard in a quiet, friendly neighborhood area. Minutes to Highway 404, Costco, Walmart, and Fresh Co. Walking distance to high-ranked high schools, elementary schools, Catholic schools and daycare centers, bus stops, clinics, pharmacies, commerce departments, banks, shopping centers, and community centers. Amazing beautiful parks and river creaks. Tenant Pays All Utilities And Provides With Tenant Insurance. (id:61215)
331 - 150 Logan Avenue
Toronto, Ontario
Experience Refined Urban Living at The Luxurious Wonder Condos in Leslieville. Discover the perfect fusion of history and modern elegance at the iconic Wonder Condos - a breathtaking redevelopment of the historic Weston Bread Factory. This stunning east-facing 2-bedroom, 2-bath residence is bathed in natural light and features a private balcony accessed from either the living room or the primary bedroom, ideal for relaxing or entertaining.The contemporary kitchen impresses with sleek, integrated appliances that beautifully merge style and functionality. The spacious primary bedroom offers a serene retreat with a spa-inspired 4pce ensuite for ultimate comfort.Nestled in the heart of Leslieville, you're just steps from Toronto's top restaurants, green spaces, cafés, bakeries, and transit. Explore the vibrant East End lifestyle, with the Distillery District and St. Lawrence Market only moments away - where convenience, culture, and sophistication meet. 2bed 2bath, 705sf + balcony, and a pkg spot for under $700k! (id:61215)
7 Bison Run Road
Brampton, Ontario
Beautiful brick & stone detached home in a high-demand area of Sandringham-Wellington. This 3-bedroom, 3-washrooms residence features an integral garage and a large open-concept family room with a cozy corner gas fireplace-perfect for gatherings and relaxing evenings. The kitchen overlooks the private backyard and offers a generous cooking and eating area, expansive countertops, backsplash and seamless flow into the dining/living space. Upstairs, the spacious master bedroom boasts a 4-piece ensuite and walk-in closet. Two additional well-proportioned bedrooms complete the upper floor. The garage provides a convenient door opening to the backyard for outdoor access. Close to hospital, schools, shopping and major highways, this very well-kept home offers both comfort and convenience in a thriving Brampton neighbourhood. Don't miss it! (id:61215)
210 - 3260 Sheppard Avenue E
Toronto, Ontario
Don't miss this "West facing Unit" new and never lived in modern 1-Bedroom + Den, 1-Bathroom condo in a prime Warden & Sheppard location!. Enjoy a sleek kitchen with stainless steel appliances (fridge, stove, built-in dishwasher & Built In Microwave, quartz countertops, soft-close cabinetry, under-cabinet lighting, and a glass tile backsplash. The stylish bathroom features high-end finishes, and the unit includes a private open balcony/terrace. Just steps to TTC with direct access to Don Mills Station in 10 minutes, and close to Seneca College, parks, shopping, restaurants, and Highways 401 & 404. Students welcome! Includes 1 Parking space and 1 Locker. AMENITIES: Outdoor swimming pool and hot tub Party room Outdoor terrace with BBQ areas Fully equipped exercise room Serene yoga room Sports lounge Kids play area Library Dining room/Board room. PEACE OF MIND: 24-hour concierge. (id:61215)
Unit 1 - 1706 Avenue Road
Toronto, Ontario
Excellent location at the corner of Fairlawn Road and Avenue Road * 2nd floor office approx.750 SF ** windows facing west along Fairlawn ** gross lease includes taxes, water, and heat. Only hydro is separately metered. Large two rooms with a Bathroom, a Kitchen Niche. A blank Canvas for any business to start. (id:61215)
2903 - 197 Yonge Street
Toronto, Ontario
Welcome to The Massey Tower, a Combination Of Historic And Modern Luxurious Design Building! Located In The Heart of Toronto! Bright & Spacious Open Concept, Stunning 1 Bedroom! High End Finishes, Bright Kitchen W/ Centre Island, W/O to Balcony, 9ft Ceilings, Ceiling to Floor Windows! Steps To Queen Subway Station, Eaton Centre, Dundas Sq, U Of MPU, Hospitals & More! Offers 5-Star Amenities: Piano Bar, Cocktail Lounge, Fitness/Steam/Sauna, Etc. (id:61215)
Basement - 3260 Oakglade Crescent
Mississauga, Ontario
*** Completely Separate Basement Apartment in a Backsplit detached house, located in a Quiet neighborhood with easy access to parks, schools, bus stops, supermarkets and much more *** Own Laundry, Own Entrance, 1 parking on the driveway *** excellent condition *** very responsible and friendly landlord *** Available from Dec 1st *** Extra parking can be provided at a cost. ***Pictures are from before it was occupied! (id:61215)
38 Welbeck Drive
Brampton, Ontario
Welcome To 38 Welbeck Dr .The Most Sought After Northwood Park Brampton. Detached Bungalow with plenty of natural light. Located On A Large 54X164 Ft Lot. Main Floor With Combined Living/Dining Rooms, Eat In Kitchen. 3 Generous Sized Bedrooms On Main Floor. Separate Entrance To Basement With Tons of Potential to Renovate And Generate Rental Income! Large Backyard Perfect For Entertaining and Relaxing. Close To Public Transportation, Shopping, Recreational Facilities, And Walking Distance To Schools! A Beautiful Home in a Mature Brampton Neighbourhood. Nestled on a quiet, tree-lined street in one of Brampton's most established communities, this charming home offers the perfect blend of comfort, character, and convenience. Set on a spacious lot, 38 Welbeck Drive Boasts a Warm and inviting Newly Renovated Main floor with Brand new appliances. Families will love the close proximity to excellent schools, community centres, shopping, and everyday amenities. With quick access to major highways and transit, commuting is effortless while still enjoying the quiet charm of this well-established pocket. (id:61215)
42 Winnipeg Road
Toronto, Ontario
Welcome to 42 Winnipeg Rd. This charming 3-bedroom side split in this sought-after Etobicoke address stands out among similar period-style homes. Recently upgraded with new high-quality laminate wood flooring throughout, new tile surround in the kitchen and completely freshly painted, makes this property easy to move into and enjoy. As you enter the main foyer, which is wide and welcoming, you see the large open living and dining areas, surrounded by large windows that let in so much light. The Kitchen is well-appointed and has plenty of storage space for all your things! Up a few steps, you'll find 3 large bedrooms, all with large windows and great closet space. the 4 pc main bath is modern and awaits your well-deserved spa day at home. The lower level is bright with large above-grade windows, making it feel less like a lower level and more like a cool retreat. This space can be great as a large family room, rec room or a play area for kids, an in-law suite for family? You choose, all are great options. Finally, the nice lot size and ample parking mean you have room to spread out and use this property in so many ways. Large family BBQs? Kids' play area? a getaway from the everyday? Yes to all and more. Don't miss your opportunity to see this amazing home in a great area, near excellent schools and decide to call 42 Winnipeg home. (id:61215)
2204 - 1 Rean Drive
Toronto, Ontario
Welcome to the sought after NY Chrysler Tower! This bright 2 bedroom, 2 bathroom corner unit has a functional and versatile layout with 929 sq ft of living space plus an additional 155 sq ft of outdoor space! The unit features a large eat-in kitchen with plenty of pantry space and spacious size bedrooms. One parking space is included. Prime location: minutes to IKEA North York, Bayview Village Shopping Centre, 401 and North York General Hospital. Utilities are all included but tenant pays for internet. (id:61215)
307 - 160 Kingsway Crescent
Toronto, Ontario
Welcome to 160 Kingsway Crescent. Premium-built 2-bedroom, 2-bath suite offering over 750 sq.ft. in Toronto's prestigious Kingsway neighbourhood. Features include a modern open-concept kitchen with Fisher & Paykel appliances, gas stove, and designer cabinetry, a primary bedroom with private ensuite, ensuite laundry, and a spacious balcony with BBQ gas line. Building amenities include a gym, yoga studio, party room, rooftop lounge with city views, and a dog wash station in this pet-friendly boutique residence. Steps to TTC, Humber River trails, shops, and restaurants, with easy access to highways, airports, and downtown.Underground Parking, and a Storage Locker available at $150/month. Tenant responsible for Hydro & Heat Pump. (id:61215)
1708 - 2495 Eglinton Avenue W
Mississauga, Ontario
Luxurious 2-Bedroom Suite at Kindred Condos! featuring the Chrysanthemum 2 Bedroom | 2 Bath floorplan on Floor 17 (803 SF interior + 97 SF Balcony/Terrace). The rental includes High- Speed Internet, 1 Parking with an EV Charging Point, and 1 Locker, while the tenant is responsible for Hydro and Water. This family-friendly neighbourhood boasts over large parks and is minutes from the waterfront, Credit Valley Hospital, and the University of Toronto Mississauga campus. Commuting is effortless, with a 4-minute drive to Highway 403, easy access to the 401/407/QEW, and MiWay/GO Transit steps away, with the Streetsville GO station just a 5-minute drive for a quick trip to Union Station (id:61215)
197 Glen Oak Drive N
Oakville, Ontario
Welcome to 197 Glen Oak Dr.,a modern and timeless custom residence in prestigious South Oakville. Meticulously designed by Simple Design and crafted by award-winning Pine Glen Homes,this home-completed just over a year ago-exudes refined elegance,superior materials,& enduring craftsmanship on a commanding corner lot.This custom-built residence seamlessly blends design,location, & lifestyle.Set on a beautifully landscaped 78x140ft property,the thoughtfully composed layout maximizes light,space, & function.Located in a coveted southwest Oakville enclave,it's just steps from Lake Ontario,downtown boutiques,fine dining,Coronation Park,historic downtown,Appleby College & top-rated schools,& the QEW/403 & Oakville GO Station.Just under 2,000 Sq Ft of carefully considered living space flows from an impressive hand-crafted custom marble foyer to a bespoke waterfall-edge kitchen anchored by an oversized quartz island.Designed for entertaining,the kitchen features integrated premium appliances,Perrin & Rowe high-end faucets finished in English Gold,& custom cabinetry that opens to expansive living & dining areas finished with rich oak flooring,integrated pot lighting,high 10ft ceilings,& Sunrise custom windows that bathe every room in natural light.An Optimist fireplace provides a cozy,sophisticated focal point.The main level also includes a dedicated home office with oversized custom windows & a butler's pantry.Elegant French doors lead to a private covered patio & an expansive backyard-perfect for outdoor relaxation & entertaining.Upstairs,the primary bdrm suite features wraparound custom windows,W/I closet with extensive B/I wardrobes,a spa-inspired ensuite with skylights,a curbless glass-enclosed shower,& a designer soaker tub,all bathed in natural light.The primary & second bdrms also feature 12ft vaulted ceilings.Additional features inc:Central Vac,EV Charging station,BBQ gas line hookup,B/I speakers in the living area,Tankless Water Heater. (id:61215)
155 Wise Court
Hamilton, Ontario
Charming 3-bedroom bungalow offering endless potential! Featuring a separate entrance to the basement, ideal for a future in-law suite or income opportunity. The home is near completion - perfect for a buyer with a vision to add the finishing touches and complete the project with minimal costs remaining. Great layout with bright, spacious rooms and a solid foundation to build upon. Situated in a desirable area close to schools, parks, and all amenities. A fantastic opportunity to create your dream home or investment property! (id:61215)
Basement - 7 Avatar Crescent
Brampton, Ontario
Welcome to this beautiful and spacious legal 2 bedroom, 1-bathroom basement with separate entrance located at 7 Avatar Crescent in Brampton. In-suite laundry. Move on Nov 1, 2025. No Pets, No Smoking. Parking Available. Steps To Shopping Centre, Trinity Common/Public Transit/Hospital/Library/Theatre/Restaurants/Supermarkets. Easy Access to Hwy 410. (id:61215)
31 Discovery Trail
Midland, Ontario
Step into this stylish 2-bedroom + den townhouse, where natural light fills every corner, showcasing its contemporary elegance and open-concept design. The spacious living and dining area transitions effortlessly into an entertainer's kitchen, featuring stainless steel appliances, abundant cabinetry, and an oversized island with bar seating-ideal for both everyday dining and lively gatherings. The basement with rough-in offers endless possibilities: design your dream home gym, a cozy media lounge, or a private guest suite-the choice is yours. Nestled near Georgian Bay, you're only minutes from the lake, marinas, golf courses, top-rated schools, and the hospital. Future Plans: A thoughtfully designed 10,000 sq. ft. community centre-complete with exciting features-is to be completed by the builder and promises a lifestyle upgrade just steps from your door. **Special Incentive**: Ask about your worry-free start with the seller covering your first six months of property maintenance fees! This is more than a home-it's a complete lifestyle package blending comfort and style. Opportunities like this don't last-make it yours today. (id:61215)
Lower - 6954 Lundys Lane
Niagara Falls, Ontario
Location, Comfort & Convenience!Welcome to this bright and well-maintained lower-level apartment at 6954 Lundy's Lane-offering the perfect balance of functionality and modern comfort. This spacious 1-bedroom, 1-bathroom unit features a large open-concept living area, modern bathroom, and a practical kitchen ideal for everyday cooking and dining. Enjoy your own private entrance, two parking spaces, and shared laundry access with the upper unit for added convenience. Located in one of Niagara Falls' most vibrant corridors, this property is steps away from transit, grocery stores, restaurants, banks, and schools-everything you need right at your doorstep! Perfect for a professional, student, or couple seeking a peaceful and private place to call home. With its prime location, clean design, and welcoming layout, this lower unit offers easy living in a desirable neighbourhood just minutes from all that Niagara Falls has to offer. Looking for AAA+ Tenants. Must include Rental Application, Lease Agreement, Credit Score, 3 last pay stubs, IDs, anda letter of employment. Tenants will be responsible for paying 30% for all the utilities & hot water heater. (id:61215)
1904 - 88 Scott Street
Toronto, Ontario
Welcome to 88 Scott Street, an iconic address where timeless style meets modern convenience in the heart of Toronto's Financial District. This luxurious 1 Bedroom + Large Den suite offers a thoughtfully designed floor plan with high-end finishes and an open-concept layout. The kitchen features integrated appliances, sleek cabinetry, and premium countertops, seamlessly connecting to the living and dining area, enhanced by floor-to-ceiling windows that fill the home with natural light. The spacious bedroom offers comfort and privacy, while the oversized den provides rare versatility it is large enough to be used as a genuine second bedroom, guest room, or private home office, making this suite ideal for todays flexible lifestyle.88 Scott offers residents access to outstanding amenities that rival those of a five-star hotel. Enjoy the state-of-the-art Core Club fitness centre, relax in the stunning Sky Lounge with panoramic city and lake views, or take advantage of the indoor pool, sauna, Wi-Fi lounges, meeting and party rooms, guest suites, and attentive 24-hour concierge service. Every detail of this building has been curated to deliver an elevated urban living experience. The location is second to none, boasting a perfect 100 Walk Score. Steps to Union Station, King Station, the PATH, and surrounded by Toronto's finest dining, shopping, and cultural attractions. St. Lawrence Market, Berczy Park, the waterfront, and the Distillery District are all nearby, offering endless opportunities for work, play, and leisure. (id:61215)
34 Elvina Gardens
Toronto, Ontario
Welcome to your Dream Home, fully renovated with luxury, style and functionality. Situated on a quiet street in prestigious Sherwood Park, steps to Transit, Top-Rated Schools, Parks, Shopping, Boutiques, Fine Dining & Cafes. Bright, Open Concept Design - perfect for a family and entertaining. The large, modern white kitchen is a Chef's delight, featuring an oversized breakfast bar, Caesar stone Countertop, heated floor, stainless Steel Appliances, and walk-out to Deck & Garden. The finished lower level with new vinyl flooring includes a bright, spacious rec room, perfect setting for movie night, game's room, kid's play, a home gym, office or guest room. The entire home has been freshly painted including the front porch and steps. Beautifully landscaped front garden, Private Drive with ample parking. Low maintenance grounds, tidy backyard, artificial turf and concrete Patio. Don't miss this opportunity to own a turn-key home in a family, friendly neighborhood. (id:61215)
53 Carrington (Bsmt) Place
Guelph, Ontario
Legal 1 Bedroom Basement Unit With Private Entrance And Parking. Large Bedroom And Separate Living Area. South After Location With Guelph University Only 7 Mins Away! Brand New Built With Full Kitchen, Glass Shower, Separate Laundry, Large Windows (id:61215)
2 Honeybourne Crescent
Markham, Ontario
Build your dream home on this 68 X 161 ft Corner lot in Prime Markham neighbourhood amongst Multi Million dollar homes, Home Sold in AS IS condition, Walk toTop Ranked Markville High School, transit, shopping, restaurants and Main Street Markham (id:61215)

