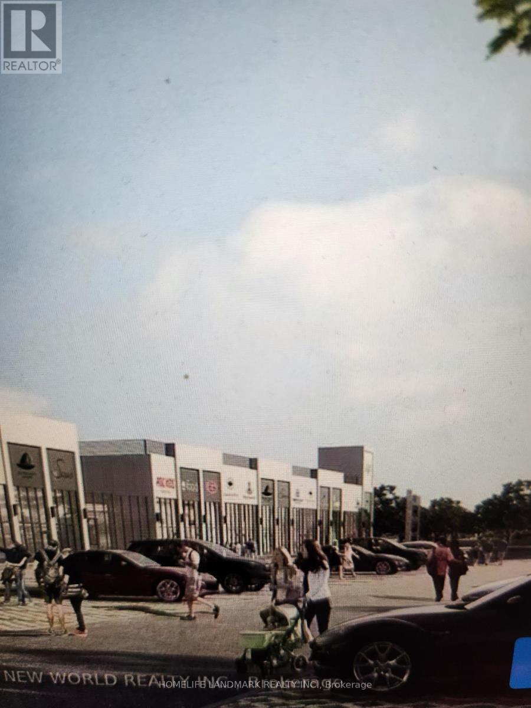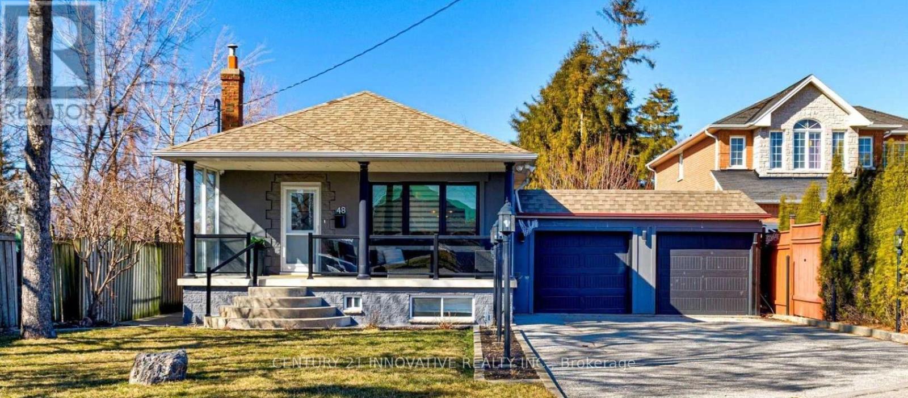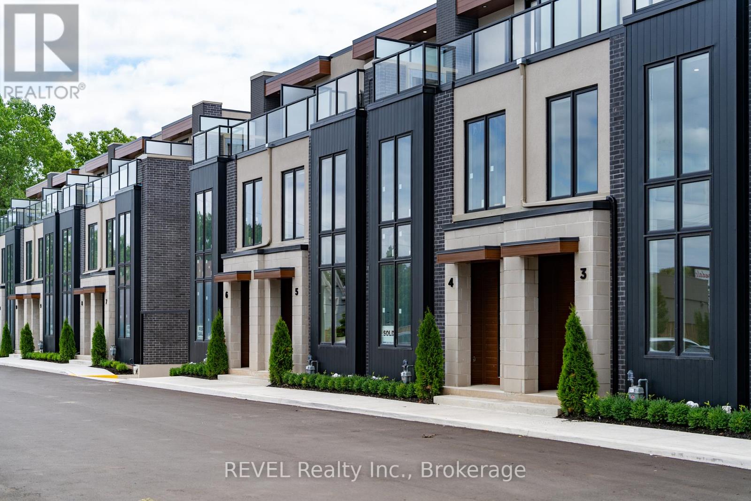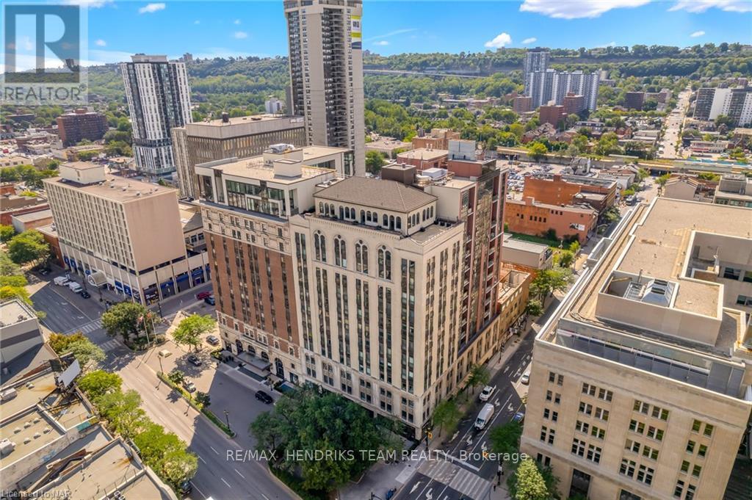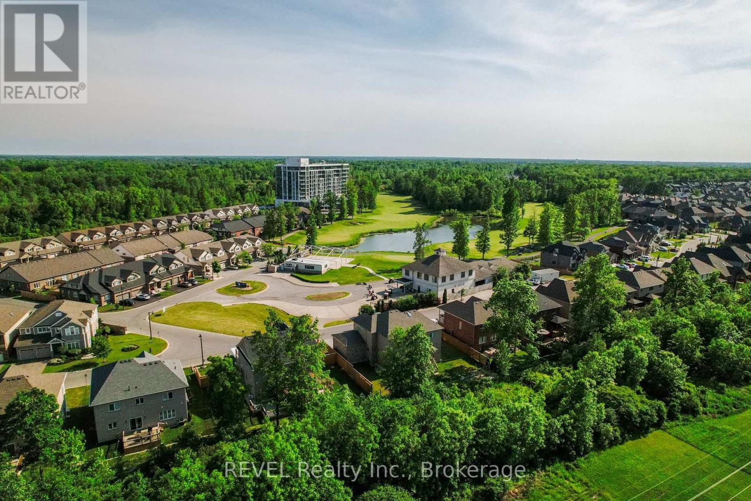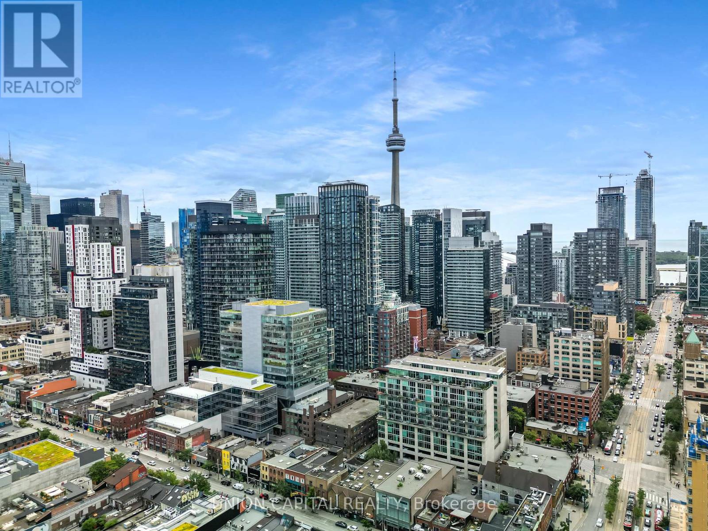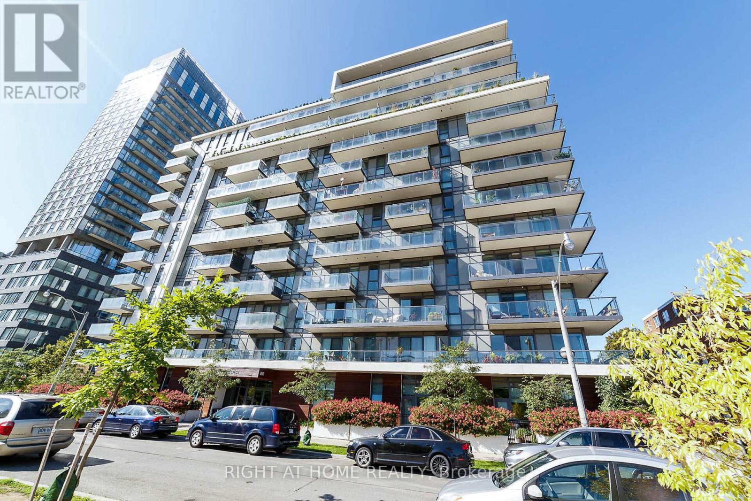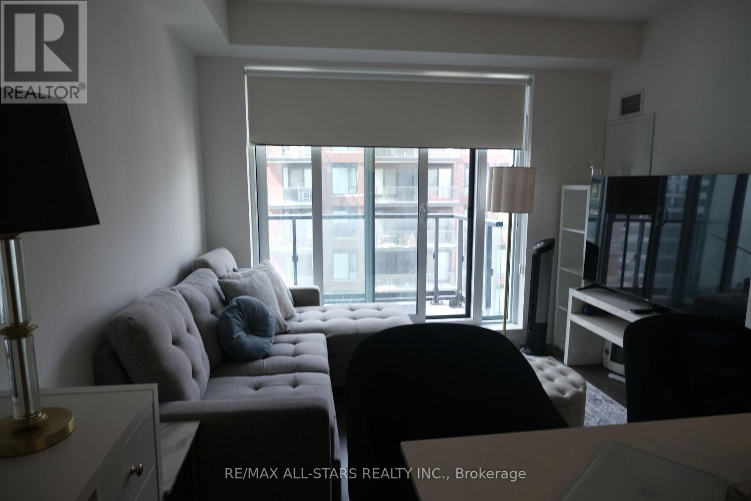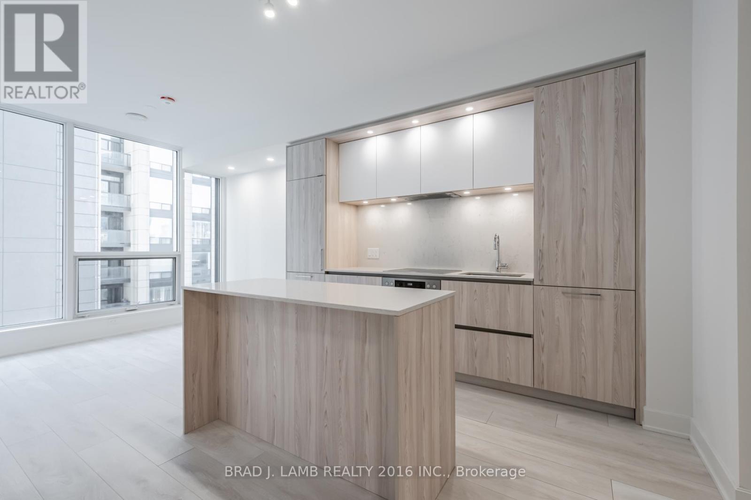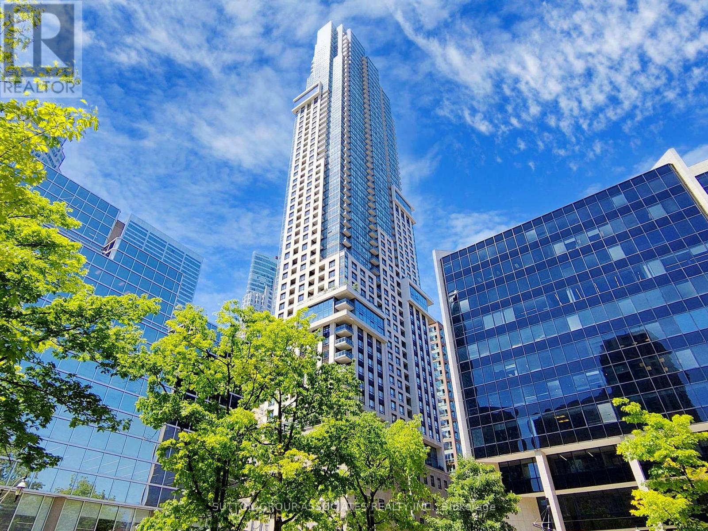Team Finora | Dan Kate and Jodie Finora | Niagara's Top Realtors | ReMax Niagara Realty Ltd.
Listings
A22-A23 - 3101 Kennedy Road N
Toronto, Ontario
Amazing location and brand-new commercial/retail unit offering total 2 units A22 and A23 can be open to one large unit or leased individually, total square feet is 1365 for 2 units of premium space for food-related Like a Restaurant, Bakery or Cafeteria uses and many other possibilities Situated in a bustling, high-traffic area, this property provides exceptional potential for various business ventures, subject. This rare opportunity allows you to secure a top-tier location for opening your dream Restaurant at Central Scarborough. Can combine 3 units A21, A22 & A22 for restaurant use too (Combine Square Footage for 3 units is 2100 Square Feet). Don;t this miss opportunity to own a modern, versatile space in a vibrant and growing community with various cultures. (id:61215)
Main Level - 48 Brenda Crescent
Toronto, Ontario
Turn-Key Fully Furnished Home Nestled in a Fantastic Community. Decorated and Move-in Ready. Central to all Amenities. Minutes to GO/TTC, Schools, Parks, Grocery. Includes Two Parking Spots - Garage and Driveway. Sun-Filled Open Concept Layout with Modern Kitchen, Large Private Solarium and Backyard with Fruit-bearing Cherry and Pear Trees. Great for Professionals and Families New to the City and Looking For Turn-Key Space in a Sought-After Location. (id:61215)
176/178 Balsam Avenue
Toronto, Ontario
Multiplex on Massive Beach Ravine Lot! Endless Potential and Prime Location! Welcome to 176/178 Balsam Avenue, a once-in-a-generation opportunity in the heart of The Beach! Sitting on an expansive 60 x 194-foot ravine lot, this fully rented multiplex (4 x 2-bedroom units, 2 bachelor units) offers immediate income plus significant future upside. With Toronto's new "as-of-right" zoning you have the potential to add up to 4 more units (sever the properties and create 2x 4+1 units per lot) without lengthy approvals to maximize ROI! Backed by the lush Glen Stewart Ravine, surrounded by multi-million dollar homes, and in prime Beach, this west-facing property offers the best of Beach living, steps to Queen Street retail, the Boardwalk, top schools (Balmy Beach PS, Glen Ames Sr PS, Malvern CI) and easy transit access. Hold, expand, or completely reimagine with "as-of-right" zoning, the future is firmly in your hands. Rarely does a property of this size, location, and potential come to market! (id:61215)
10 - 1397 York Road
Niagara-On-The-Lake, Ontario
Welcome to Vineyard Square, an exclusive collection of executive townhomes in historic St. Davids. In the midst of Niagara On The Lake's wine country, these impressive townhome units exude quality craftsmanship & a perfect blend of elegance & contemporary style. Featuring 2 and 3 bedroom layouts, 2.5 bathrooms, an outdoor terrace, & 3 gas fireplaces, this luxury lifestyle is as practical as it is dazzling to the eye. Adorned with premium appliances and quartz countertops throughout, the versatility of these living quarters is only enhanced further by a private elevator with access to all 4 levels, as well as underground heated parking with private double car garage that leads directly to your first level, fortifying the motif of modern elegance & contemporary style. Complemented further by an oak staircase, large kitchen island & large sliding doors to a backyard space with professionally installed turf, there is nothing left to covet but the key to the front door. **EXTRAS** Jenn Air induction cooktop, integrated 3 door panel refrigerator, Thermador double combination wall oven w/ speed oven combo (id:61215)
Lph10 - 112 King Street E
Hamilton, Ontario
The best condo deal in all of Hamilton! Gorgeous Lower Penthouse unit - 2 bed, 2 bath and over 1,000 square feet! Situated in the heart of downtown at the residences of the Royal Connaught. Live where the new action in town is with cafe and dining options at your doorstep and around the corner from vibrant nightlife and great shopping. Convenient to transit, highway access, hospitals, and quick commutes to McMaster University and Mohawk College. Huge impressive front lobby with reception and lounge plus separate elevators for condos in the 112 King complex. This fabulous open concept design condo with extra high ceilings throughout make this Lower Penthouse unit really stand out - while tons of natural light shines in! A perfect space for quiet evenings to relax or for Saturday night entertaining. Features beautiful hardwood and tile flooring, floor-to-ceiling windows with Juliet balcony, upgraded light fixtures, built-in dining seating along with many high quality touches at every turn. Awesome kitchen with quartz counters, lots of cabinetry, beautiful high-end appliances and a long centre island/peninsula. Fall in love at first sight upon stepping into the primary bedroom with its soaring ceilings, gorgeous 3 piece ensuite with large shower plus walk-in closet. The second bedroom is its own perfect retreat with convenient access thru the semi-ensuite 4 piece bath that also includes a stackable washer and dryer. This unit includes two storage lockers - one on your floor and one by your underground parking space. The building offers a wonderful array of amenities and amazing architecture at this beautifully converted iconic hotel. Full gym, movie theatre, party room, rooftop terrace with lounge areas and BBQs. Stunning grand lobby that is sure to impress your guests and make you feel welcomed home everyday! Feel confident and at ease with the 24 hour onsite concierge security. Incredible Value! (id:61215)
1003 - 7711 Green Vista Gate
Niagara Falls, Ontario
Experience luxury living in this stunning top-floor penthouse, boasting a spacious 1,717 square feet open-concept layout designed for both comfort and entertaining. Soaring 10-foot floor-to-ceiling windows offer breathtaking panoramic views of the golf course and lush greenery. Thoughtfully designed, the layout ensures all bedrooms are tucked away from the main living areas for added privacy. Step outside onto the expansive 456 square foot balcony, accessible from all three bedrooms, the kitchen, and the living area; perfect for entertaining or enjoying peaceful mornings. This exceptional unit includes two underground parking spaces and a private storage locker.The building offers an array of premium amenities, including a bright and spacious gym, yoga studio, and a stylish party room on the second floor. Pool, hot tub, and sauna provide a spa-like retreat, with private access from the second floor. Additional highlights include concierge services, upgraded cabinetry, and Fibre internet. The pet-friendly community is surrounded by scenic trails, making it perfect for nature lovers. An unparalleled blend of luxury, convenience, and lifestyle awaits. Base rent plus condo fees, plus utilities. (id:61215)
301 - 108 Peter Street
Toronto, Ontario
Contemporary Elegance at Peter & Adelaide! This rare southwest corner split 2-bed + media,2-bath suite redefines urban living with soaring 10-ft ceilings, abundant natural light, and a one-of-a-kind layout designed for ultimate privacy. Situated on the exclusive third floor with only four additional suites, this home offers a serene and quiet retreat perfect for those seeking both modern luxury and tranquility. Enjoy 987 sq. ft. of total living space, including a stunning 284 sq. ft. wraparound terrace that seamlessly blends indoor and outdoor living. The sleek modern kitchen features integrated European appliances, stylish black hardware, and warm laminate wood flooring throughout. Plus, thoughtfully designed pot lights create a warm, inviting ambiance. Unparalleled convenience: Includes 1 parking + 1 locker, along with unbelievable building amenities! With a perfect 100/100 Walk & Transit Score, daily errands, entertainment & all hospitals and the business district are just steps away. Multiple transit options (310 SPADINA, 503 KINGSTON RD, 510 SPADINA) are only 2-3 minutes away, while Billy Bishop Airport is just an 8-minute drive. Explore Toronto's best local cafes, boutique shops, restaurants, and independent grocers all right at your doorstep! (id:61215)
201 - 260 Sackville Street
Toronto, Ontario
Bright & spacious 1 bedroom + ben, w/2 washrooms & huge terrace, Daniel's built condo unit! 9" ceiling, floor to ceiling windows, great kitchen w/full sized s/s new appliances & granite counters . Open concept den can be used as home office or guest bedroom. This condo unit just renovated w/ new height quality vinyl floors , new LED lights , all new appliances , new terrace tiles , freshly painted throughout. In the middle of May 2025 y this building starting big renovations of all common areas, changing carpets, lights & painting. The great Community around features famous Riverdale Park , Aquatic Centre, shops. restaurants and cafes, TTC access at your doorstep, close entrees to Dvp. (id:61215)
1007 - 130 River Street
Toronto, Ontario
**One bedroom**Balcony** Great Location** Short walk to Downtown Toronto**Quartz Countertop** Stainless Steel Appliances**Mega Gym W/ Indoor and Outdoor Spaces**Party Room** Outdoor Terrace,Arcade/Games Rm, Fun Kids Zone, Work Lounge/Meeting Rm**No Need to Drive** (id:61215)
1307 - 15 Mercer Street
Toronto, Ontario
Welcome to Nobu located in the heart of King W/Entertainment District! Very new Building. This modern two bed two bath unit offers open concept layout with $$$ upgrades. Kitchen Island included. Pot lights in the living room with multiple upgrades. Floor-to-ceiling windows. Steps to transit, shops, restaurants, cafes and bars...Top notch Miele Appliances. Amenities include Fitness Centre with Cycling Studio, Yoga Studio, Hot Tub, Plunge Pool, Dry Sauna, Wet Steam Room & Massage Room; Indoor and Outdoor Lounge Areas; Outdoor BBQ; Dining Areas; Dining Room with Gourmet Kitchen; Screening, Games and Conference Rooms; Pet Spa; 24/7 Concierge/Security. Book a showing today! (id:61215)
3904 - 88 Scott Street
Toronto, Ontario
Luxurious Executive Corner Unit Condo on the 39th Floor in the Heart of Downtown Toronto! Beautifully Fully Furnished and Tastefully Decorated Suite! Breathtaking 180 Degrees of Unobstructed views of the City and Lake. Located in the Prestigious and Exclusive 88 Scott! Floor to Ceiling Windows. Numerous Upgrades Added to the Suite for a Unique, Luxurious and Upscale Feeling! This Efficient Layout Has A Large Living Space with 2 Large Bedrooms and 2 Full Bathrooms. Steps from St. Lawrence Market, Eaton Centre, Financial District, Countless Restaurants and Shops, Subway and Union Station, Parks, Bike Paths and the Harbourfront. Easy Access To and Off the Gardner Expressway. Included in the Building Amenities are a Lavish Lobby with 24 Hours Concierge Service, Business Centre, Billiard Room, Spin Room, Yoga Room, Gym, Pool, Sauna, Steam Room, Visitors Parking , Guest Suites and the State of the Art Party Room that includes a Sky Lounge and Dining Room. Please See Virtual Tour. (id:61215)
167 Academy Place
Guelph/eramosa, Ontario
This charming 1,371 + 382 sq ft, 3-bed, 2-storey home is tucked away on a quiet court in a family-friendly Rockwood neighbourhood. Enjoy small-town charm with commuter convenience, just minutes to Hwy 7, the Acton GO Station, and under 20 minutes to Guelph, Milton, and the 401.Ideally located near top-rated schools, parks, and everyday amenities, you're also just minutes from the stunning Rockwood Conservation Area and the villages local shops, cafés, and restaurants.The home offers great curb appeal with shady trees, a mature front garden, a long driveway for six vehicles, and a detached 2-car garage. The front steps and covered porch were redone in 2024, creating a lovely space to enjoy the quiet court.A sliding door off the eat-in kitchen opens to the fully fenced backyard complete with patio space, lush gardens, a garden shed, cedar play structure, and a gate to forest trails.Inside, a bright foyer welcomes you with tile flooring and a spacious front closet. The cozy family room features hardwood flooring, a gas fireplace, and large windows. The eat-in kitchen offers ceramic flooring, under-cabinet lighting, ample storage, and access to the backyard.The dining room, just off the kitchen, boasts hardwood floors and a second gas fireplace, ideal for entertaining. A 2-piece powder room completes the main level. Upstairs, the primary bedroom features a high ceiling, ceiling fan, two bright windows, a walk-in closet, and a private 4-piece ensuite with tub/shower, vanity, and storage. Two additional bedrooms, a linen closet, and a 4-piece main bath complete this level.The finished basement includes a large storage closet, spacious rec room, a 2-piece bath with double-door storage, utility room with washer/dryer, laundry sink, furnace, water heater, workbench, under-stair storage & so much more! (id:61215)

