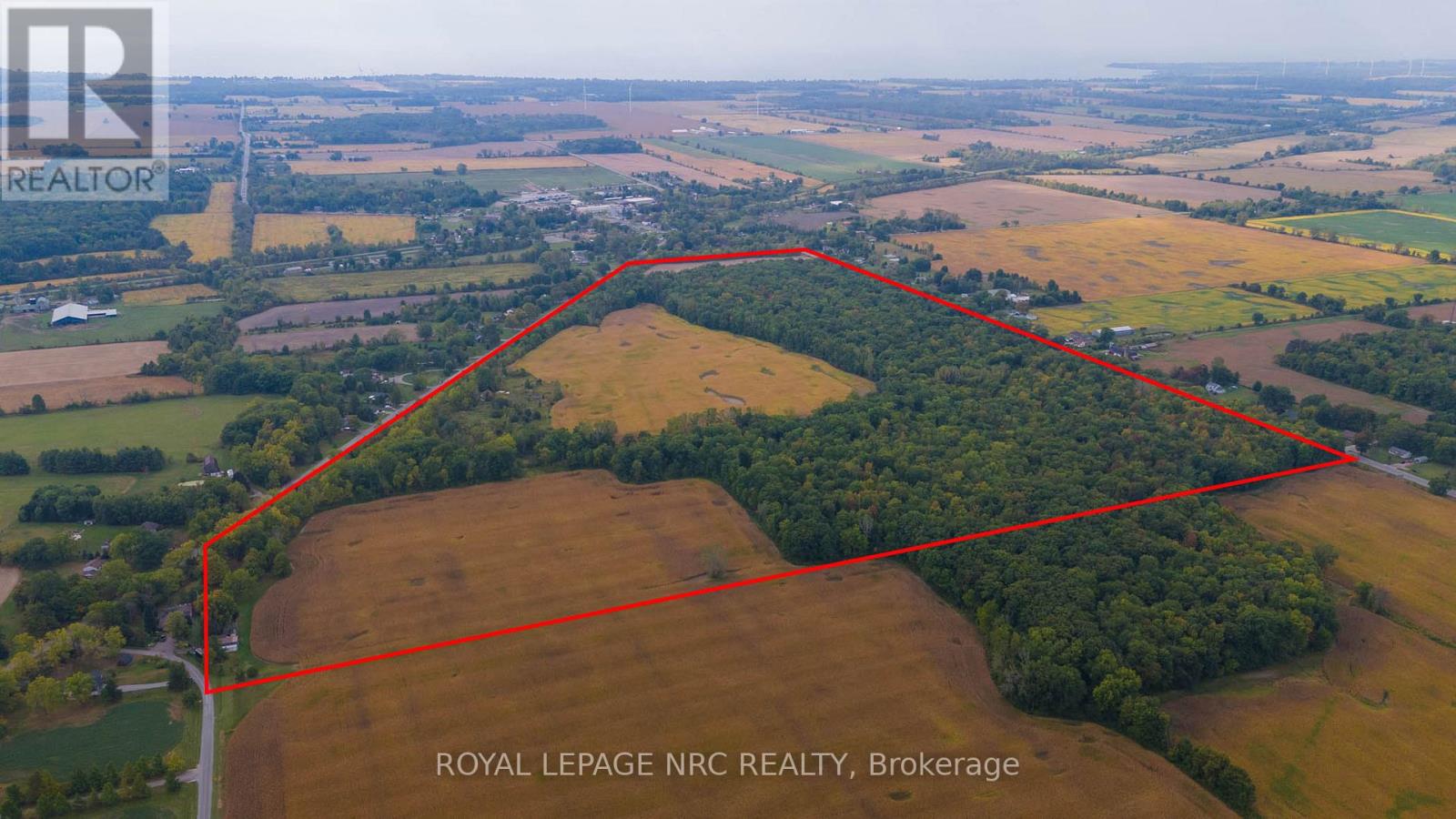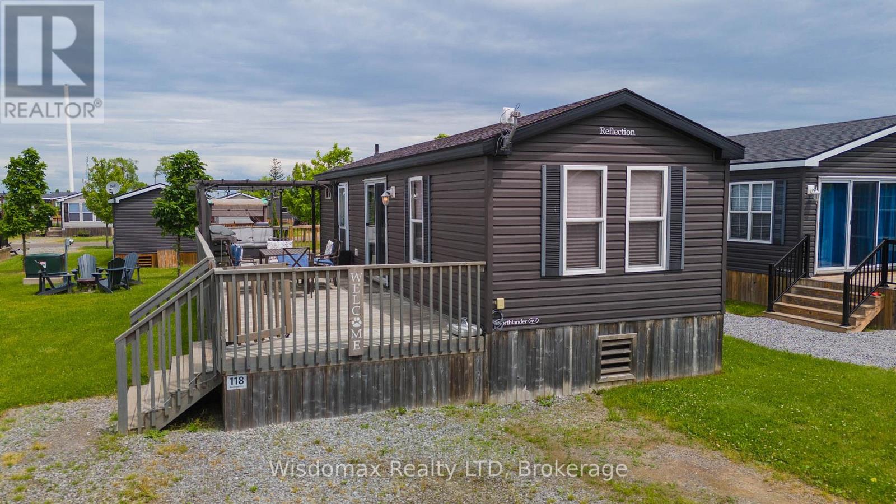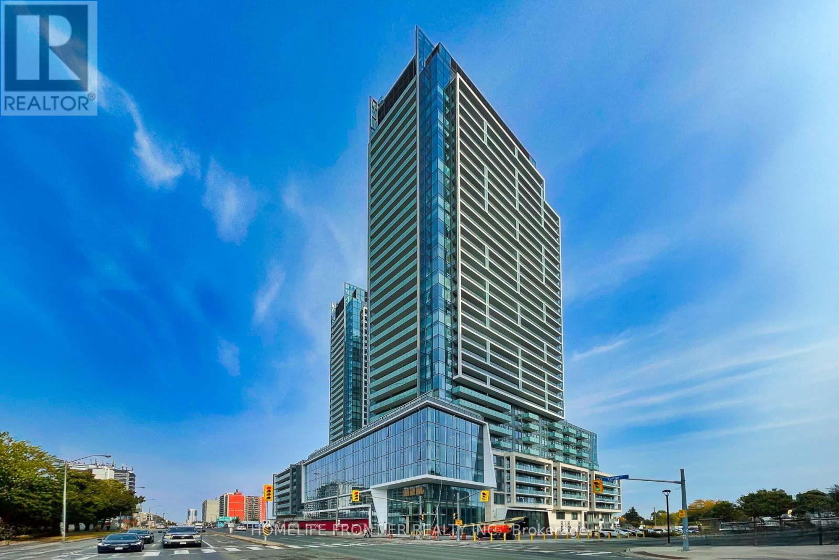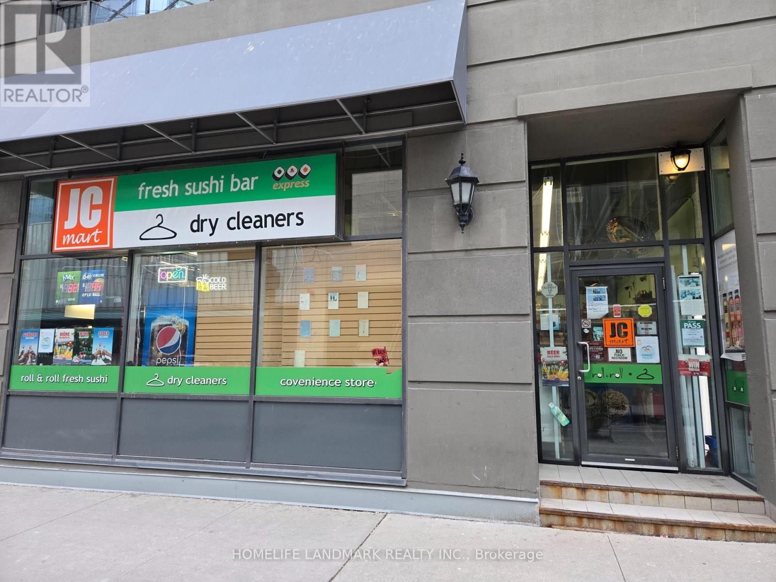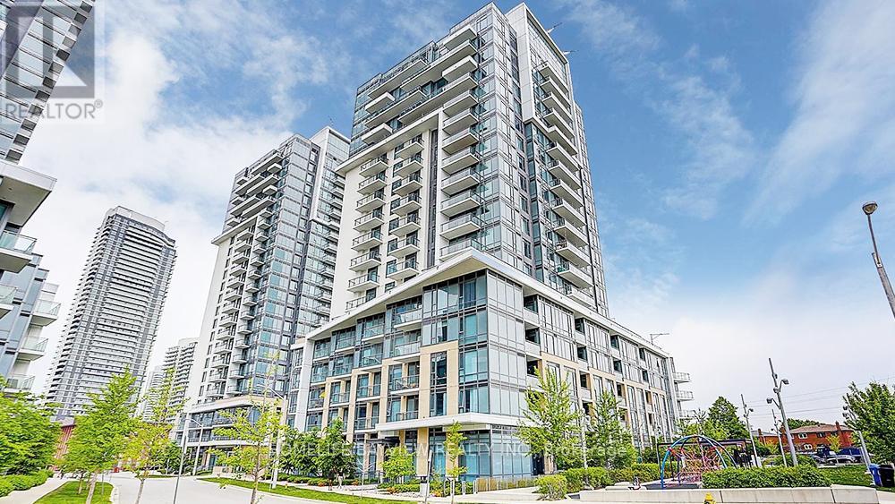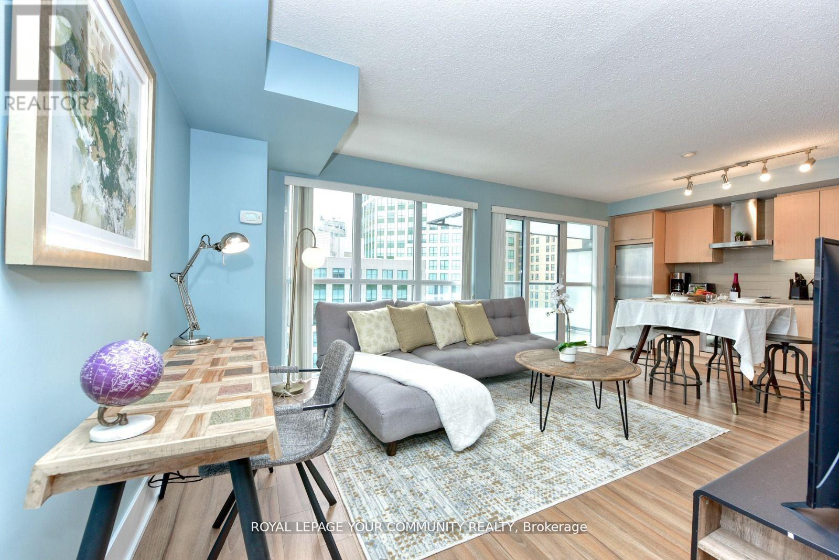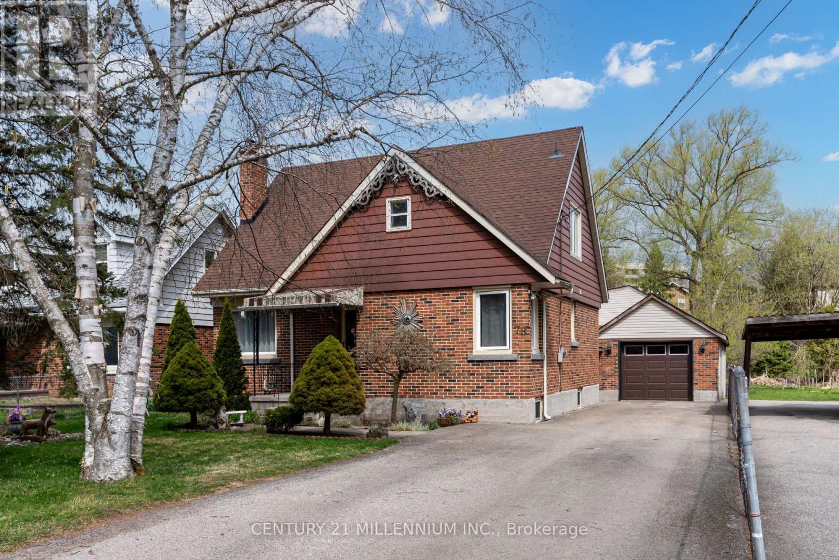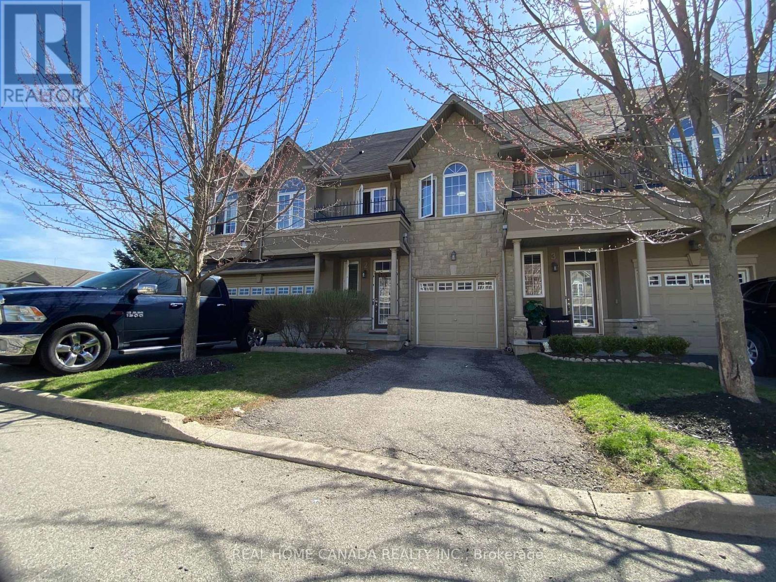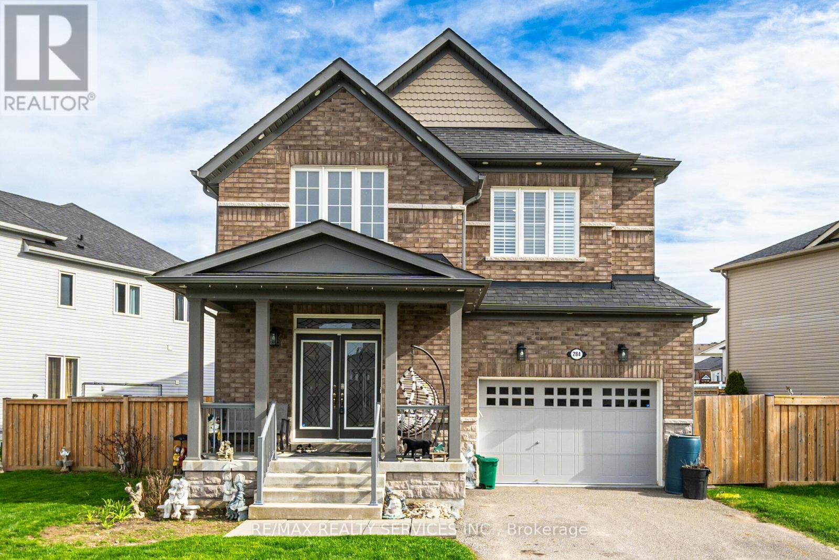Team Finora | Dan Kate and Jodie Finora | Niagara's Top Realtors | ReMax Niagara Realty Ltd.
Listings
41744 Mill Race Road
Wainfleet, Ontario
Discover an incredible opportunity with this expansive 129.51 acre parcel of prime land, ideally located for those seeking space and potential. This property features a dilapidated house, offering a unique chance for investors or homeowners to create their dream residence or develop the land according to their vision. Ideal for potential residential development, agricultural use, or personal retreat with ample space and a prime location, this property is a blank canvas for your imagination. Don't miss out on this rare opportunity to invest in a substantial piece of land with endless possibilities. The value is in the land. Buyer to do their own due diligence regarding property uses and restrictions with all governing agencies. (id:61215)
118 - 1501 Line 8 Road
Niagara-On-The-Lake, Ontario
Welcome to Unit 118 in the Vine Ridge Resort! This remarkable resort cottage offers a perfect blend of comfort and convenience with its 3 bedrooms, 1 washroom, and an outdoor deck. Fully furnished and boasting excellent rental potential, this charming mobile home is part of a community rich in amenities. Enjoy two inground pools, a splash pad, multi-sports courts, picnic areas, a playground, a Kids Club, onsite laundry, and much more! The cottage features quality details throughout, including abundant natural light, radiant light fixtures, neutral paint colors, and beautiful laminate flooring. Creates an inviting space for relaxation and entertainment. Step outside onto a spacious full-size deck, perfect for outdoor gatherings and leisure. Located just a 10-minute drive from Niagara Falls, and Niagara On The Lake, this property offers both tranquility and accessibility. Vine Ridge Resort provides on-site management, security, and reception services, ensuring your property is well-maintained. Indulge in the array of amenities, including Kids Club programs, family entertainment, and full use of all facilities. The unit includes 3 parking spots. The resort is open from May 1st to October 31st, with an annual fee of approximately $8220+tax, covering essential utilities and services such as hydro, water, sewage, garbage disposal, and grounds maintenance. Don't miss the opportunity to own this exceptional cottage in Vine Ridge Resort, where comfort and convenience meet resort-style living. (id:61215)
417 - 8 Olympic Garden Drive
Toronto, Ontario
Prime location in North York at Yonge/Cummer. The brand new 1 BR + Den unit is in the most in-demand location in the heart of North York. 9' ceiling / Laminate flooring. Open-concept kitchen, living and dining room. Features include a luxury kitchen with quartz countertops, built-in appliances, soft-close cabinetry. Amenities include a gym, party room, visitor parking, 24/7 concierge, business center, wellness area, fitness center, landscaped courtyard garden, yoga studio, outdoor yoga deck, weight training and cardio equipment, saunas, movie theatre and games room, outdoor lounge and BBQ areas, indoor party rooms, and guest suites. Just 3 minutes to TTC Finch Subway Station and GO Bus, and steps to schools, parks, restaurants, and shopping centers. (id:61215)
132-134 Simcoe Street
Toronto, Ontario
Rare Found Opportunity To Own This Well-Established & High Marginal Convenience Store with a Shop in Shop Sushi and Laundry Business. Running Business for Almost 20 years, Under the Current Management 13 Years. Owners Now Retiring. Located In a Very Busy Glitzy Toronto Downtown Core Area. Geographically, This Neighborhood Is Totally Packed With A Huge Population, Tourists And Traffic. Corner Unit of the Ground Level of Well-Maintained University Plaza Condos. Solid Customer Base from Surrounding Hi-Rise Condominiums and Office Buildings. Right Next to Famous Luxury Shangri-La Toronto Hotel. 3 Minutes to Osgoode Subway Station. Average Gross Sales: $50,000/Mth. Cigarette 30%. Varieties & Hardware 40%. Beer & Wine 30%. Lotto Commission: $1,200/Mth. Laundry and Sushi Sales: $18,000/Mth. One of the Biggest Beer and Wine Selections and Sales among the Convenience Stores in Toronto Downtown Core. Lease: 5 Years. Rent: $8,640/Mth (TMI, HST Extra). Sales and Profits are Growing Day By Day after Beer and Wine Sales. Recurring and Frequent Visits from Shop in Shop Sushi and Laundry Customers. Huge Space (1,920 Sq ft), Currently Shared With Sushi and Laundry, But Can Convert To Other Business Portfolios Or Just Sub-Lease The Space To Other Small Businesses with the Consent of the Landlord. Lots of Potentials with a New Business Owner. No Franchise Fee or Royalty. Inventory is Extra. Please Do Not Visit The Premises Directly. (id:61215)
1910 - 50 Ann O'reilly Road
Toronto, Ontario
Beautiful Sun Filled Contemporary Tridel Built 630 Sq Ft One Bedroom Plus Den Suite with 2 Bathrooms Located In A Great North York Area Of Sheppard Ave And Hwy 404. Functional Layout With Excellent Quality Upgrades Including 9 Ft Ceiling, Wide Plank Laminate Flooring Throughout, Modern Kitchen With Deep Upper Cabinet Above Fridge, Ceramic Backsplash, Granite C-Top, Stainless Steel Appliances With B/I Oven and Cook Top With Ceran Top, Upgraded Bathrooms Cabinetry With Cultured Marble C-Top, One Parking and One Locker on the Same Level, Suite Is In Great Very Well Kept Condition By The Owners, Fabulous Building Amenities With Indoor Pool, Sauna, Gym, Party/Meeting Room, Concierge, Visitor Parking. Convenient Location With Minutes To DVP, Hwy 404, 401, Shopping, Restaurants. (id:61215)
1014 - 300 Front Street
Toronto, Ontario
Welcome to this beautifully appointed one-bedroom condo, crafted by Del Property, located in the vibrant core of downtown Toronto. This exceptional unit offers not just a home but a lifestyle, with a prime location steps away from the iconic CN Tower, Metro Toronto Convention Centre, and all major downtown hubs. Whether you're a city dweller or an investor, this condo is a perfect choice.Enjoy breathtaking views from your living room, with floor-to-ceiling windows that bathe the space in natural light. The modern open-concept layout includes a sleek kitchen with high-end appliances,a spacious bedroom with ample closet space, and a luxurious bathroom.This building boasts top-tier amenities including a state-of-the-art fitness center, an inviting pool, a rooftop terrace with stunning city views, and 24/7 concierge service. Plus, its Airbnb-friendly, offering incredible income potential for short-term rentals. (id:61215)
226 Sheridan Street
Brantford, Ontario
Welcome to this charming all-brick 2-storey home offering incredible potential for homeowners and investors alike. Situated on a spacious, fully fenced lot in a quiet Brantford neighborhood, this property features two separate living areas perfect for extended families, guests, or rental opportunities with private entrances and shared access to a convenient laundry space.Recent updates include a new furnace and air conditioning system installed in 2023, along with some plumbing upgrades. The main floor has been refreshed with new, durable vinyl flooring and neutral paint tones, making it move-in ready while leaving room to personalize.Located just minutes from schools, public transit, parks, and local amenities, this versatile home offers both comfort and opportunity. Whether you're looking to live in one part and rent the other or simply enjoy the extra space, 226 Sheridan Street delivers flexibility, function, and long-term value. (id:61215)
165 South Burns Road
Alnwick/haldimand, Ontario
Nestled on a tranquil, tree-lined 5-acre property with sweeping views of Northumberland County's rolling hills, this beautifully designed home offers exceptional versatility. The lower level offers a three-bedroom plus office complete in-law suite with a separate walkout. A detached coach house adds even more functionality, with a versatile loft perfect for a guest suite, studio, or home business. On the main level, the bright and airy living room showcases a striking wall of windows, vaulted wood-clad ceiling, exposed brick accent wall, and soft accent lighting. The open-concept dining area connects seamlessly to the kitchen, making it ideal for family gatherings and entertaining. Contemporary lighting highlights the generous space, with a walkout extending the living area to the outdoors for al fresco dining. The kitchen features ample cabinetry, built-in stainless steel appliances, and a peninsula with pendant lighting that overlooks the dining area perfect for everyday use and special occasions. The sun-filled primary bedroom boasts a walk-in closet. Two additional bedrooms, two bathrooms, and convenient main-floor laundry complete the layout. On the lower level, the in-law suite includes an open living and dining area with a walkout, full kitchen, three bedrooms, office, bathroom, and private laundry ideal for multi-generational living or extended stays. The coach house loft offers a peaceful, flexible space for guests or creative pursuits, set apart from the main residence for added privacy. Outdoors, the expansive deck invites quiet mornings with coffee and hummingbirds, while designated lounging, dining, and hot tub areas create a true retreat. A lower patio off the basement walkout and landscaped gardens enhance the natural setting. Ideally located close to the renowned Ste Anne's Spa, this home offers a rare opportunity to enjoy the serenity of the countryside with all the conveniences of modern living. (id:61215)
78 York Road
Guelph, Ontario
Welcome to 78 York Rd a beautifully upgraded home situated on a generous 50 x 211 ft lot in the heart of Guelph's vibrant Two Rivers neighbourhood! This charming property features extensive modern updates including brand new hardwood flooring, new appliances, new electric fireplace, as well as updated A/C and furnace for year-round comfort. The plumbing has been fully redone with new water and drain lines, and the electrical and windows have also been updated, offering peace of mind and efficiency. Lots of storage space in accessible attic space on the second floor. A standout feature is the massive garage with space for 4 vehicles plus additional living space above, complete with its own full washroom perfect for a home office or studio. Under Guelph's updated zoning by-laws, this property may qualify for a secondary dwelling unit, offering incredible potential for rental income, multigenerational living, or a private guest suite. Whether you're looking to invest or expand your living space, this lot offers flexibility and future growth in a prime location. Families will appreciate the proximity to quality schools. Nearby educational institutions include Tytler Public School, Sacred Heart Catholic School, and John F. Ross Collegiate Vocational Institute, providing options for both elementary and secondary education . Walk-in distance to the University of Guelph. Ideally located directly across from a park and just minutes to the GO Station, downtown, and scenic trails, this property offers unbeatable convenience, lifestyle, and future flexibility. Location, location, location don't miss your chance to own a truly unique and versatile home in the heart of Guelph! (id:61215)
2 - 370 Stonehenge Drive
Hamilton, Ontario
Well Maintained 3 Bedrooms 4 Bathroom Condo Townhouse In Sought After Ancaster Meadowlands Area. Conveniently Closed To Meadowlands Shopping Center, Schools, Parks, Community Services And Easy Highway Access. Tons Of Upgrade Including: Hardwood Floor Throughout, Hardwood Staircase, Maple Kitchen Cabinets & Island, Tumbled Marble Backsplash, 9 Feet Ceiling In Main Floor. South Facing Direction With Lots Of Natural Sunlight. Open Concept Eat-In Kitchen & Great Room. Separate Glass Shower In Ensuite Bathroom, His & Hers Closet In Master Bedroom. 3 Spacious Bedrooms And 2nd Floor Laundry. Newly Finished Basement With Huge Recreation Room And 2 Pc Bathroom Offer You Extra Living Space.. Acting Fast Before It Is Gone! (id:61215)
350 Sarnia Road
London North, Ontario
Very Unique And Rare On The Market, The Custom And Maximum, Strong Built House Sits Right On Top Of The Hill, And On The Highest Geography Elevation Within 2 Km Radius, Enjoy The View Of Sparkling High Rise Downtown Of London In Eye Level, Very Private In Big Lot With Amp Parking (Rv, Motorboat, Trailer Enough Room For All), A Bit Of Country Right In The City, Offers Everything People Need For An Active And Enjoyable Life! Hidden In The Mature Huge Tree Southeast Facing Backyard Means You Get Sunbath In Winter Morning In All Bedrooms Upstairs. Huge Lot With 94+ft. Front And 189+ft. Deep, The Structurally Sound House Was Very Strong Built And Good Isolated On Well Pressed And Stabilized Soil Composition As No Crack On Concrete Foundation Or Brick Exterior, Walking Distance To Ivy, Brescia And Western Universities,. Enjoy Resort Life Style Year Round and getting Potential Earning From Student Rent In Triple A Position With 4 Numbers Bus Stop Right In Front. *For Additional Property Details Click The Brochure Icon Below* (id:61215)
284 Johnson Drive
Shelburne, Ontario
****4% Commission to Cooperating Brokerage Before The End Of May 2025**** Detached home fully renovated top to bottom, 2024.((( Must see virtual tour ))) *** 2,790 Sq. Feet, Not Included Basement Apartment***. 4 + 2 bedrooms, 2 kitchens, 5 bathrooms, 6 car driveway, double door entry, Huge lot 73.75 ft x 128.44 ft. Over $220,000, Spent On Renovations in 2024. Complete 5 Modern Bathrooms Reno. Modern Kitchen with additional Cupboard & Pantry Space.Breakfast bar overlooking kitchen on backyard. Main floor laundry. Brand new 2 bedroom basement apartment just finished built by codes. *** new flooring and countertop throughout, combination of porcelain tile, engineering flooring, quartz countertop" ((( too much upgrades dimension, must View virtual tour and photo gallery ))) (id:61215)

