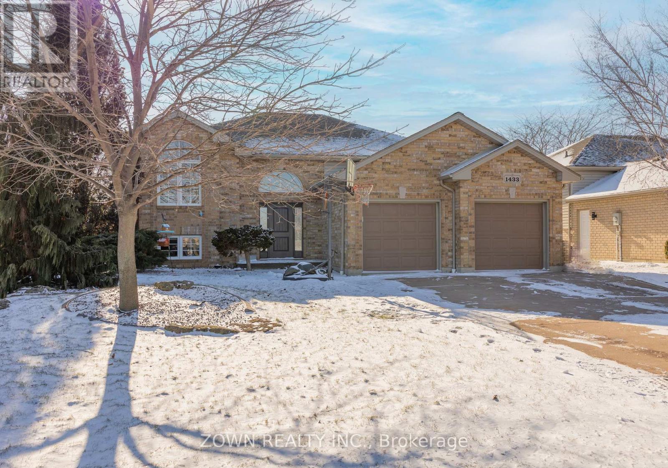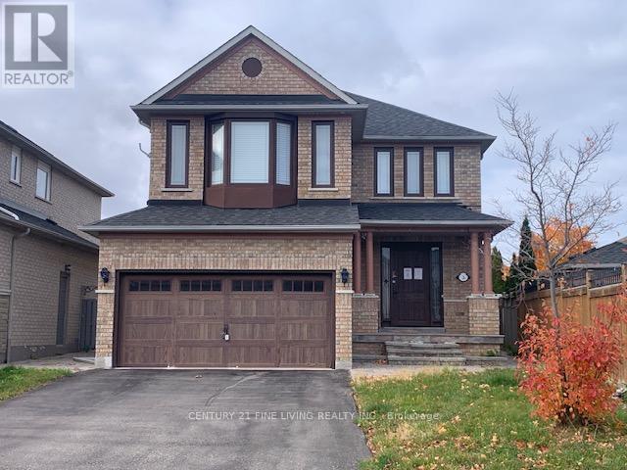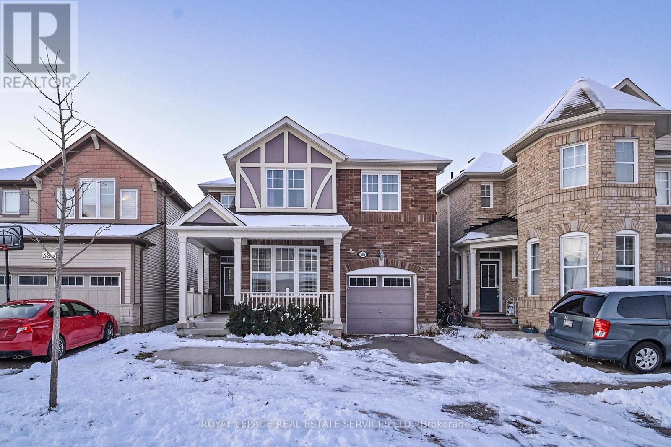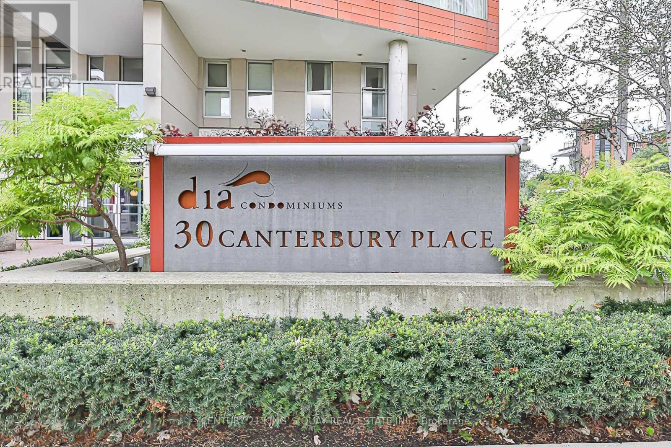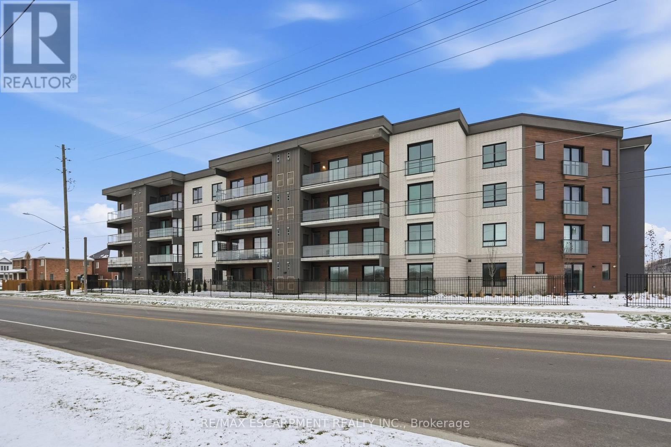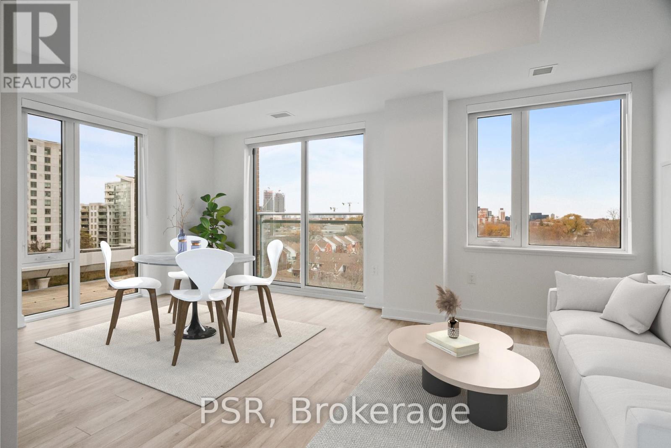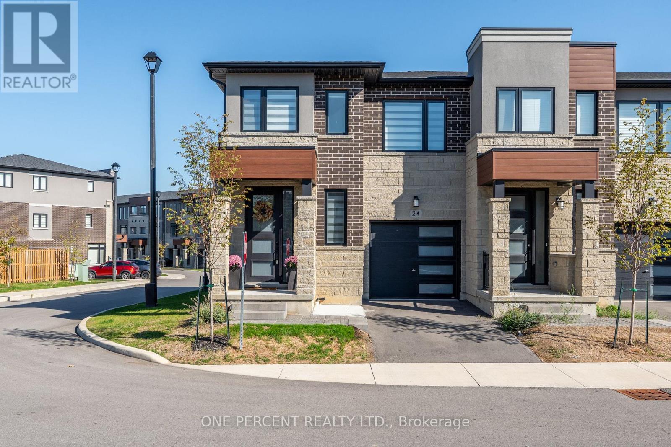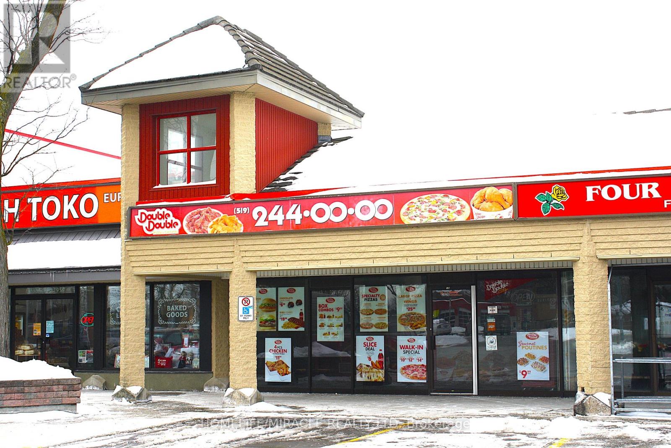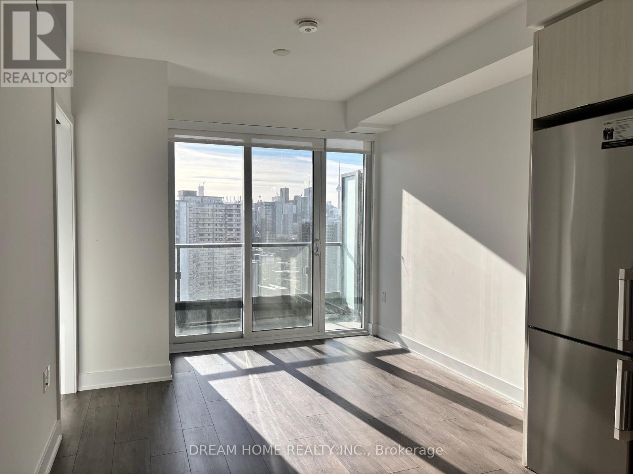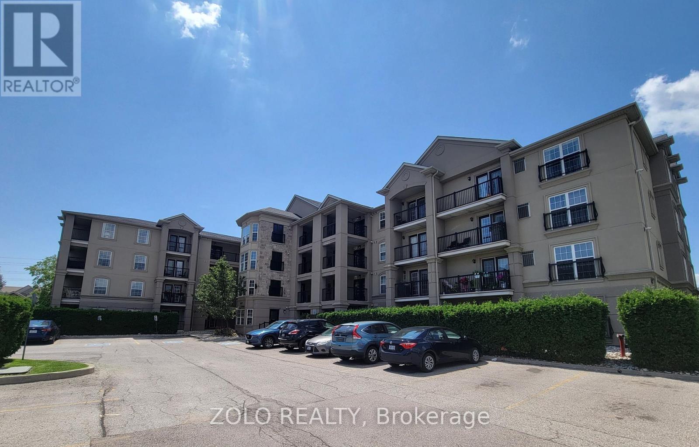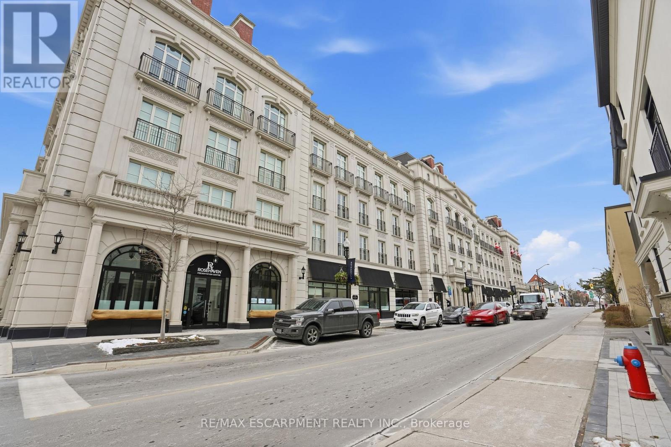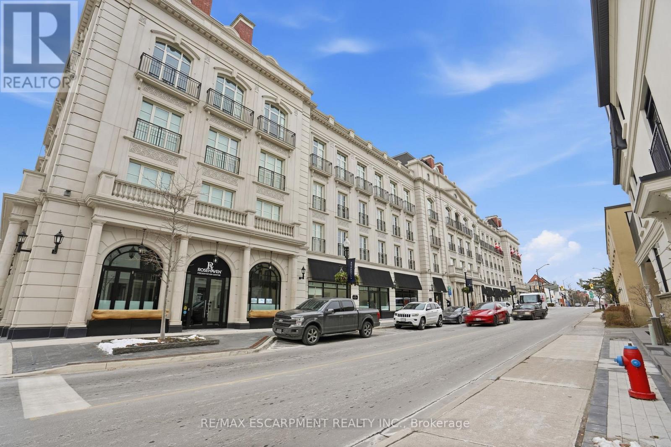Team Finora | Dan Kate and Jodie Finora | Niagara's Top Realtors | ReMax Niagara Realty Ltd.
Listings
1433 Girard Drive
Lakeshore, Ontario
Amazing raised ranch in Emeryville (Lakeshore),5 bedrooms ,2 bathrooms ,fully finished basement ,neutral colors ,landscaped ,inground kidney shaped salt pool (5 year old liner) ,heated with gazebo overlooking the pool. Roof done 6 years ago.Location of this home is on Lakeshore Discovery/St. Anne ,and Belle River high schools district (with another school that is being built at the end of street) ,priced to sell quickly ,come make great memories here and call this place your own today ,will not disappoint ,awesome neighbors ,will not last long. (id:61215)
3 Sailwind Road
Brampton, Ontario
****POWER OF SALE**** Vacant and Easy to Show. Great Opportunity. Detached Brick 2 Storey Home Located In A Much Sought After Brampton Location. Updated Front Entrance Door And A Ceramic Front Hallway. Kitchen With quartz Countertop And Backsplash. Enjoy The Breakfast Room With A Walk Out To The Fenced Rear Yard. Primary Suite Has A 4 Piece Ensuite And His And Hers Closets. Second Floor Family Room With a Fireplace Could Easily Be Utilized As Another Bedroom. 2 Other Generously Sized Bedrooms On The Second Floor. Full Finished Basement With Kitchen, Recreation Room And A Bedroom. (id:61215)
389 Gosford Crescent
Milton, Ontario
Beautiful Detached Home in the Sought-After Willmott Community! Located in one of Milton's most desirable neighborhoods, this exceptionally well-kept detached home features 3 bedrooms plus a versatile main-floor room that can serve as a 4th bedroom or home office, along with 3 washrooms. Perfect for larger families, the spacious layout offers three bright living areas filled with natural light. Highlights include an oak staircase, hardwood flooring in the living, dining, and family rooms, and a primary bedroom with a 4-piece ensuite and walk-in closet. High End Stainless Steel Kitche Aid Appliances. Convenient second-floor laundry. Gas BBQ line in Backyard. Large Covered Porch Close to Highway 401, bus stops, parks, shopping centers, and more.Tenants are responsible for 70% of utilities. (id:61215)
1905 - 30 Canterbury Place
Toronto, Ontario
Location! Lacation! 9Ft Ceilings, 649sq+200sq Balcony, Beautifully 1+Den/2 Bathroom Model Suite In The Heart Of North York. The Unit Boasts An Absolutely Incredible Functional Layout That Features Lofty, Floor-Ceiling Windows, Plank Wood Flooring, Stunning Kitchen W/Granite Counters, S/S Appliances & Breakfast Bar, Open Concept Liv/Din Room, Spacious Master Bedroom W/3Pc Ensuite, Large Den. 24 Hr Concierge, Steps TO T.T.C. (id:61215)
412 - 7549a Kalar Road
Niagara Falls, Ontario
Introducing the one and only Marbella! This stunning two-bedroom two-bathroom condo offers 950 square feet of contemporary living space. Nestled in Niagara Falls, this unit offers a uniquely alluring quality of life. Surrounded by renowned vineyards, theatres, and festivals as well as scenic trails along the Niagara Escarpment, the location is as beautiful as it is convenient. The condo is equipped with vinyl plank flooring, LED lighting, a luxurious Nobilia kitchen, boasting beautiful quartz counters, and high end Liebherr and AEG appliances ($20,000 value). The bathrooms have glass showers and quartz vanities. A bonus to this unit is that it features a same floor storage locker ($7,500 value), an underground parking space ($50,000 value), and full TARION Warranty. For relaxation and entertainment, there's a stylish party room complete with a fireplace, a large-screen TV, a kitchen and outdoor patio. Fitness enthusiasts will love the gym/yoga room while bike storage, parcel delivery boxes, Electric vehicle chargers, car wash bay and pet wash station add extra convenience. Located near the new hospital, Costco, shopping and food options and quick highway access making it the perfect place to live, work, and play. RSA. (id:61215)
703 - 299 Campbell Avenue
Toronto, Ontario
Welcome to The Campbell - The newest addition to The Junction Triangle offering future residents a modern and fresh design approach to purpose-built rental living! This Three-Bedroom, Two-Bathroom Corner Suite features am optimal layout spanning across 993 Sq Ft of living space surrounded By Large Windows That Flood The Space With Natural Light. Top-Notch Modern Building Amenities Which Include: State-Of-The-Art Fitness Facilities, 3rd Floor Terrace w/ BBQ's, Rooftop Terrace with BBQ's & Garden Beds, 2 Lounges, Party Room, Co-Working Space & In-House Pet Spa. Whether you are staying in or stepping out, Your Future Home Is Located Steps Away From TTC, Parks, Local Shops & Restaurants that are all part of this vibrant community! (id:61215)
24 Southam Lane
Hamilton, Ontario
Welcome to 24 Southam Lane, an elegant end-unit townhouse on Hamilton's desirable West Mountain. Nestled in a quiet community just steps from Hamilton-Niagara escarpment trails, amazing schools, essential amenities, and with Highway 403 access only 2 minutes away, this home offers ultimate convenience. With over 1,680 sq. ft. of beautifully updated living space, you'll find luxury vinyl plank flooring, an upgraded staircase, a premium appliance package, an electric fireplace, and a new concrete patio, perfect for enjoying warm summer evenings. The spacious living room flows seamlessly into the open-concept kitchen featuring quartz countertops, stainless steel appliances, and upgraded cabinetry. Upstairs, discover a bright loft space ideal for a home office or play area, along with 3 generous bedrooms. The primary bedroom boasts a large walk-in closet and an updated glass walk-in shower. Don't miss your chance to own this modern end-unit townhouse that combines luxury finishes and an unbeatable location. RSA. (id:61215)
666 Woolwich Street
Guelph, Ontario
This is a turnkey sale of a Double Double Pizza & Chicken franchise located at Woolwich and Speedvale in Guelph, operated by 16893058 Canada Inc., with immediate possession available. The business occupies 1,121 sq. ft. and has a monthly rent of $3,710.45 including TMI and HST. The current lease runs until September 30, 2027, with an additional five-year renewal option. Weekly sales average between $9,000 and $10,000. The franchise transfer fee is $25,000, shared equally between buyer and seller plus tax. The only rental item is a Reliance hot water heater at $32.99 per month plus tax. (id:61215)
2620 - 585 Bloor Street
Toronto, Ontario
An Immaculate Luxury unit by Tridel in High demand community, Beautiful Lake View, Great nature light, Square layout, ** Den can act as 2nd Bedroom with Exclusive Washroom**, Open concept High-end kitchen with quartz countertop and Large storage. Smart-Home technology with Keyless entry. Amenities: Gym & Fitness, swimming Pool, Party Room, Sauna, meeting room, Entertainment lounge, Yoga Studio. Walking distance to Subway station, Supermarket, Parks, Trails. Close to DVP, shopping, Yorkville, and a lot. (id:61215)
101 - 1487 Maple Avenue
Milton, Ontario
**Property is Virtually Staged**. Welcome home to this beautiful main level, newly renovated, 2 bed + 2 full bath corner unit nestled in the quiet Milton complex of "Maple Crossing"; Boasting over 1000 sq.ft of open concept living space; Enjoy sunsets on your private porch off the kitchen; Very spacious and loaded with upgrades, including hardwood floors throughout; appliances incl, fridge, stove, dishwasher, microwave, washer & dryer all purchased new in 2023; Freshly painted in neutral and modern colors; Living room showcases a stunning corner gas fireplace; Ensuite Laundry; Quartz countertops in bathrooms; Ample visitor parking; 1 underground parking space & 1 storage locker included; Building amenities include on-site gym as well as party/meeting room. Only minutes from major highways, hospital, schools, parks, shopping & entertainment! (id:61215)
312 - 300 Randall Street
Oakville, Ontario
Welcome to one of Downtown Oakville's most celebrated residential addresses, imagined and brought to life by an exceptional local team of Rosehaven Homes renowned for their commitment to craftsmanship, Gren Weis Oakville's award-winning architect known for timeless, classical forms, and Ferris Rafauli, the internationally acclaimed luxury designer whose signature detailing elevates this landmark building into a work of art. Together, they crafted a boutique residence that seamlessly blends sophistication, exclusivity, and enduring elegance. This expansive suite features grand principal rooms, soaring ceiling heights, and refined architectural proportions throughout. The Great Room and adjoining Kitchen/Dining Room provide an impressive setting for both relaxed living and elegant entertaining, while the formal Foyer and circular entry gallery create a memorable sense of arrival. The private primary wing offers a gracious Master Bedroom with Juliet balcony, His & Her ensuites, and His & Her dressing rooms, delivering a true luxury retreat. A second bedroom with its own ensuite is perfect for guests or extended family and is thoughtfully preceded by its own private vestibule, enhancing comfort and privacy. Additional conveniences include a separate Laundry Room, dedicated Storage Room, and a Powder Room that complements the home's generous flow. The building also features the renowned Sotto Sotto restaurant on the main level - a testament to the calibre of the address and a unique lifestyle benefit for residents. Steps to the lake, marina, shops, cafés, and cultural venues, this residence offers a rare blend of boutique luxury and walkable urban convenience. A distinguished opportunity to live in one of Oakville's landmark buildings. (id:61215)
312 - 300 Randall Street
Oakville, Ontario
Welcome to one of Downtown Oakville's most celebrated residential addresses, imagined and brought to life by an exceptional local team of Rosehaven Homes, Ferris Rafauli and Gren Weis. Together, they crafted a boutique residence that seamlessly blends sophistication, exclusivity, and enduring elegance. This expansive suite features grand principal rooms, soaring ceiling heights, and refined architectural proportions throughout. The Great Room and adjoining Kitchen/Dining Room provide an impressive setting for both relaxed living and elegant entertaining, while the formal Foyer and circular entry gallery create a memorable sense of arrival. The private primary wing offers a gracious Master Bedroom with a private, south facing balcony, His & Her ensuites, and His & Her dressing rooms, delivering a true luxury retreat. A second bedroom with its own ensuite is perfect for guests or extended family and is thoughtfully preceded by its own private vestibule, enhancing comfort and privacy. Additional conveniences include a separate Laundry Room, dedicated Storage Room, and a Powder Room that complements the home's generous flow. The building also features the renowned Sotto Sotto restaurant on the main level - a testament to the calibre of the address and a unique lifestyle benefit for residents. Steps to the lake, marina, shops, cafés, and cultural venues, this residence offers a rare blend of boutique luxury and walkable urban convenience. A distinguished opportunity to own in one of Oakville's landmark buildings. (id:61215)

