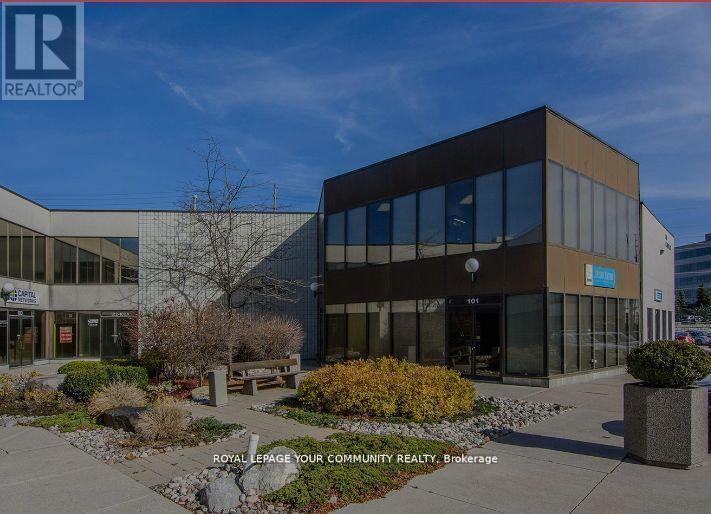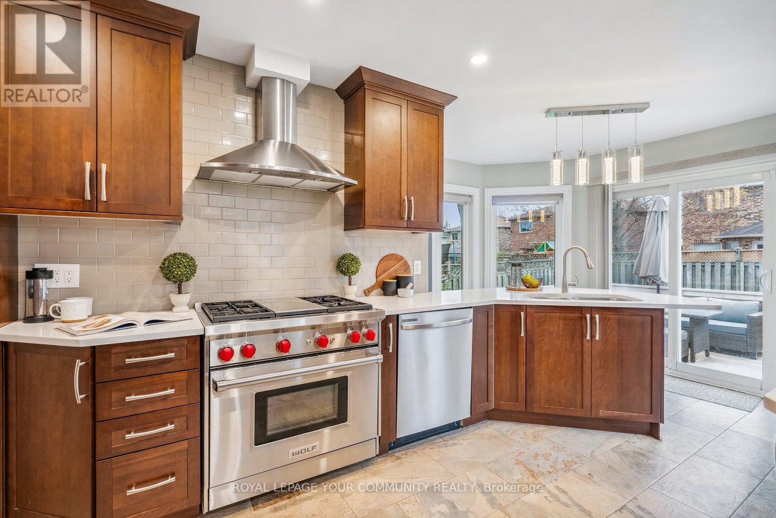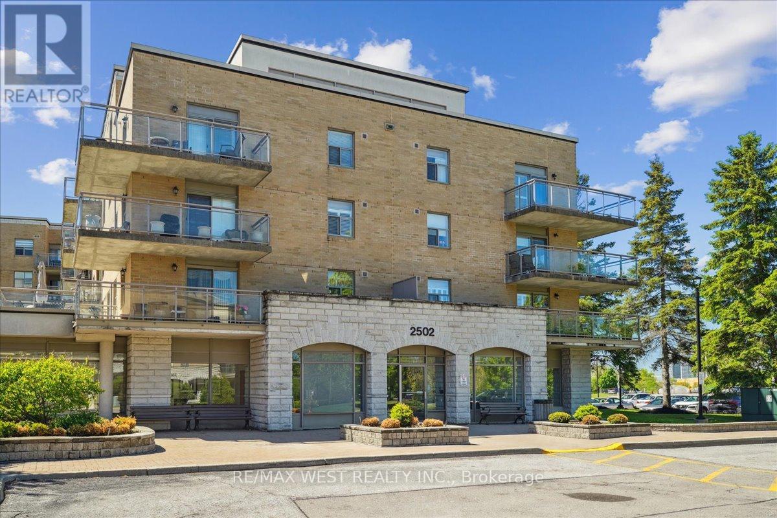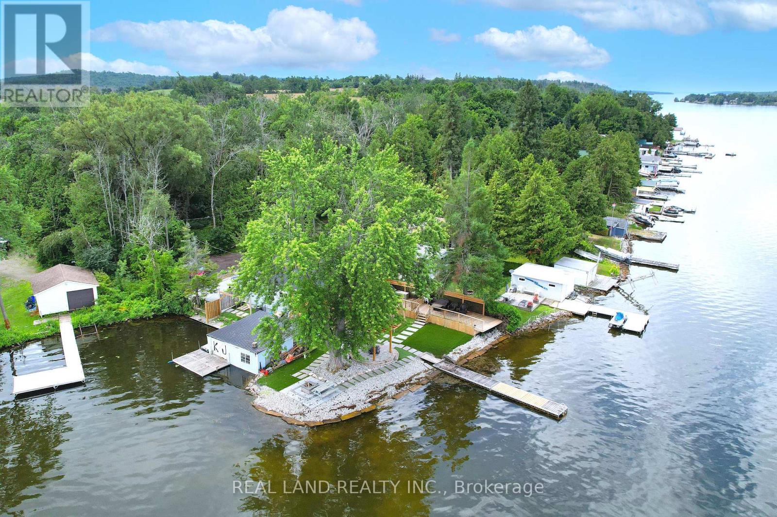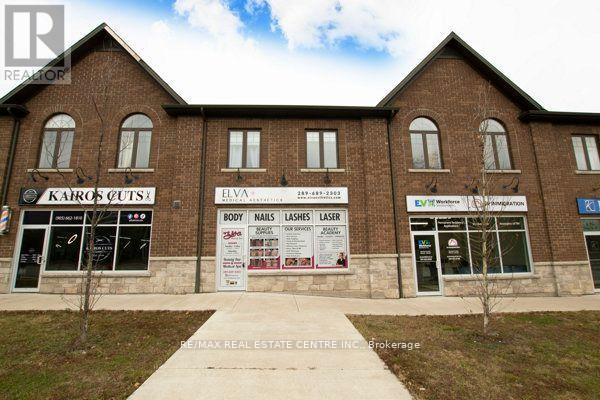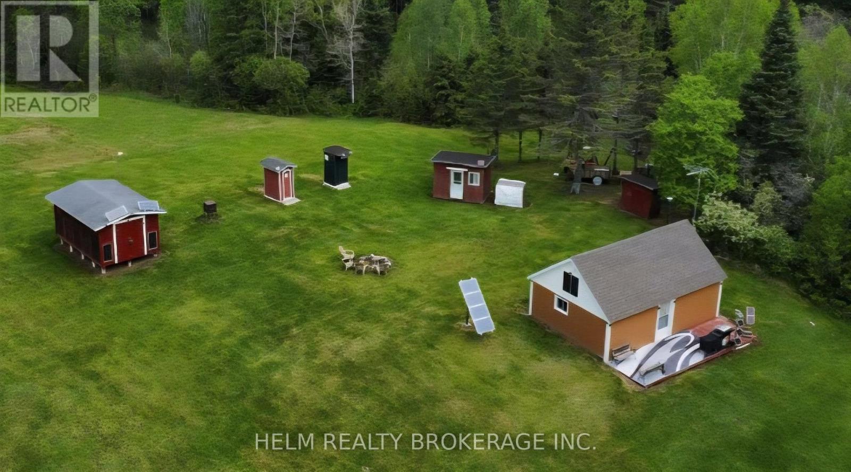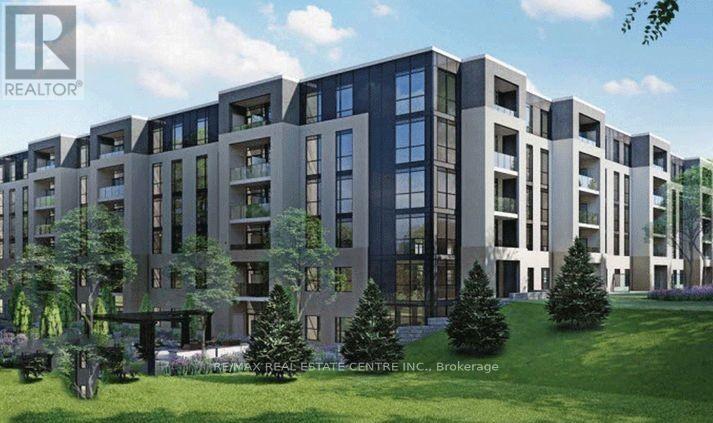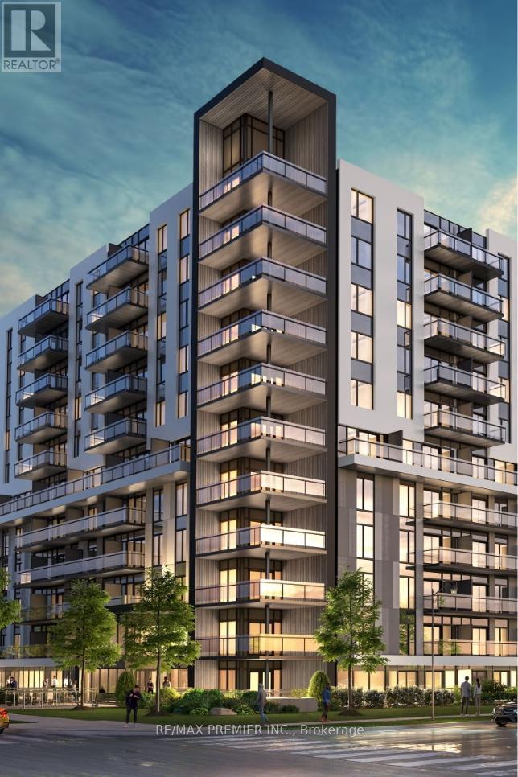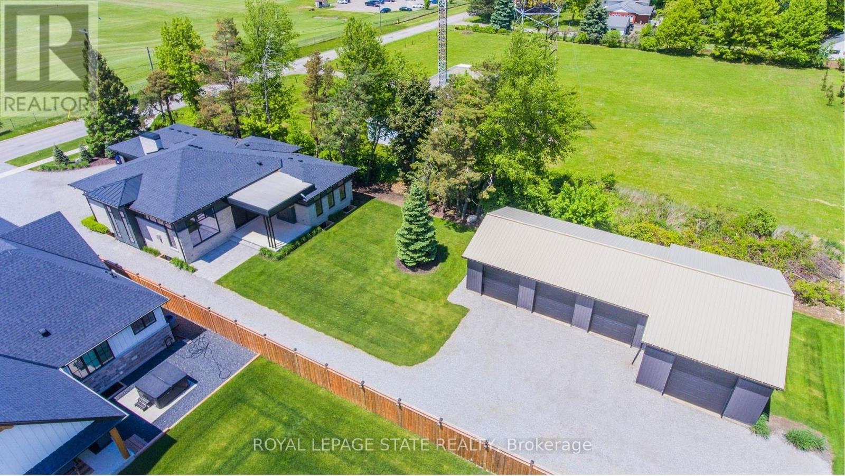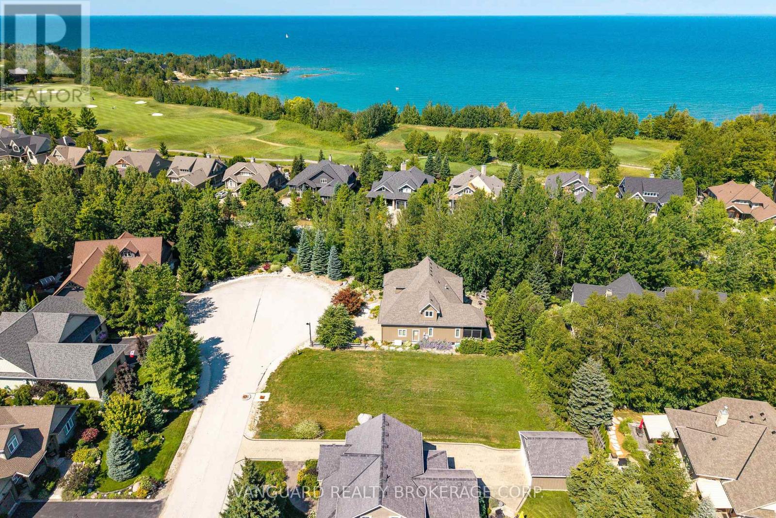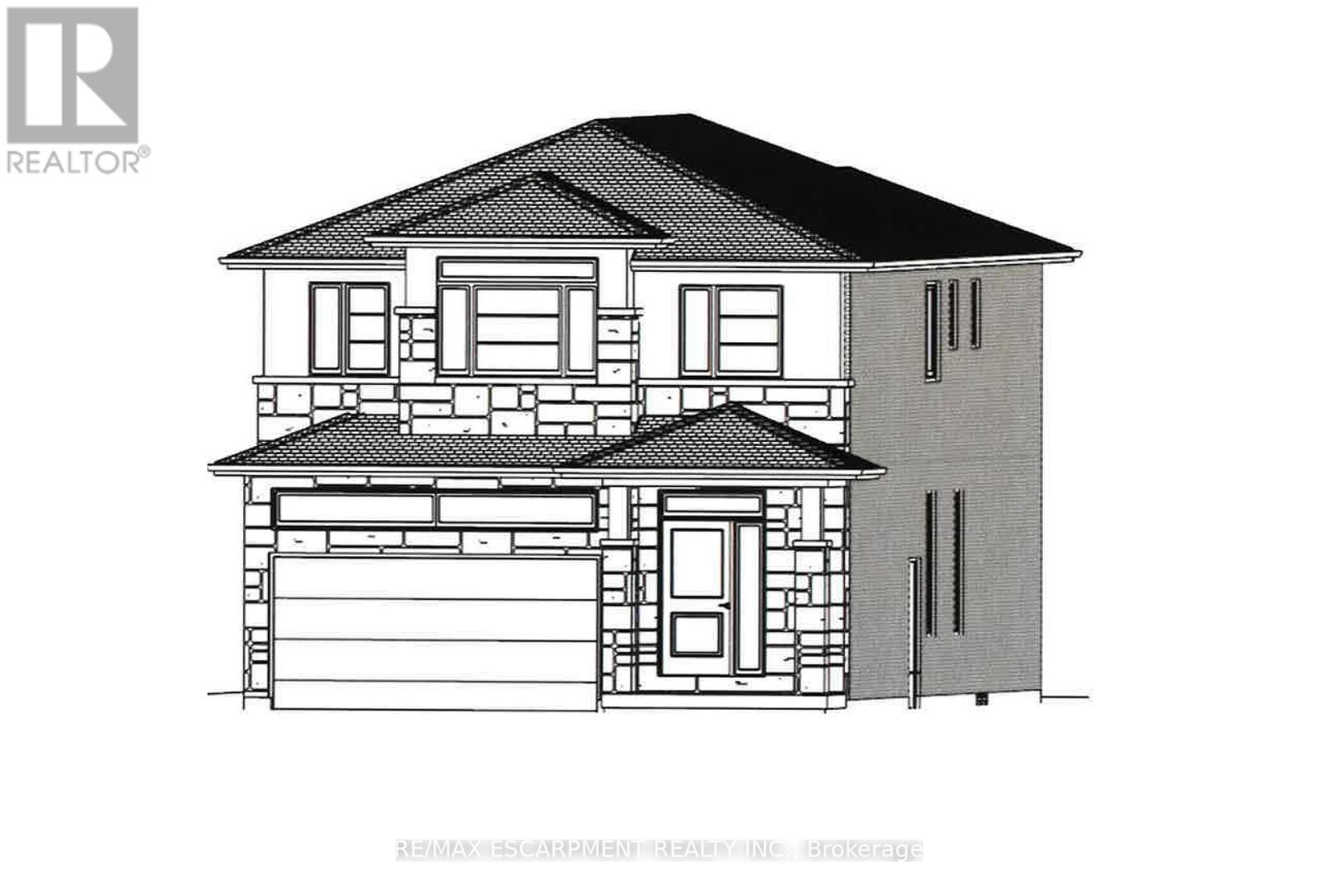Team Finora | Dan Kate and Jodie Finora | Niagara's Top Realtors | ReMax Niagara Realty Ltd.
Listings
208 - 620 Alden Road
Markham, Ontario
Prestigious Industrial/Office Suite On The 2nd Floor (Walk Up). Bright Suite With Lots Of Windows On 3 Sides. Abundance Of Natural Light. Good Mix Of Three Privates,Boardroom,Tech Room,Open Areas & Kitchenette. Ample Free Surface Parking. Great Location! Property Is Positioned At Hwys 404, 401 & The Dvp. (id:61215)
16 Grasett Crescent
Barrie, Ontario
Welcome to 16 Grasett Crescent in Barrie's northwest end! This charming 4+1 bed, 4 bath home boasts modern elegance and great curb appeal. Step inside to discover a spacious kitchen with built-in cabinets and ample counter space, seamlessly flowing into the breakfast area. Hardwood and Italian porcelain tile flooring adorn the main floor, leading to a cozy family room with a gas fireplace and large bay window. Retreat to bedrooms featuring hardwood floors, with the master boasting an ensuite and all other bathrooms recently renovated featuring custom glass showers. Imagine having a Secret Room in the Basement behind a Bookcase to hideaway & unwind ... OR What fun Your Kids could have! The mud/laundry room offers entry to the 2-car garage. Make your way outside where you can enjoy the serene backyard with a newly built deck and your own private hot tub. Conveniently located, this home is just a 10-minute drive to Snow Valley Ski Resort for winter enthusiasts and a short drive to Friday Harbour Resort for summertime fun. Close to a variety of amenities and highways, don't miss your chance to enjoy the best of Barrie living at 16 Grasett Crescent! (id:61215)
314 - 2502 Rutherford Road
Vaughan, Ontario
*Immaculately Kept 2 Bedroom/ 2 Bath Suite In The Sought After Villa Giardino Residences In The Heart of Maple* Desirable Open Concept Layout* Bright Sun-Filled West Exposure* Serene & Private Spacious Balcony* Massive Eat-In Kitchen With Tons Of Cabinet Space, Under Cabinet Lighting, Perfect For Family Style Entertaining* Large Primary Bedroom With 4PC Ensuite* 2nd Bedroom W/ Walk In Closet* Plenty Of Storage* Walk-In Laundry Room With Sink* Maintenance Fees Include ALL Utilities Plus Cable, Internet And Landline* Amenities Include Grocery Store, Hair Salon, Espresso Bar, Gym, Games Room, Library, Exercise Classes, Weekly Shuttle Service To Shopping, Bocce Courts, Summer Farmers Market, Planned Monthly Social Events* *Additional Parking Readily Available For Rent.* (id:61215)
84 Parker Dr, Roseneath
Alnwick/haldimand, Ontario
Beautiful four seasons cottage with spectacular views & glorious sunsets on Rice Lake with a wonderful corner Lot wide exposure and excellent Shoreline. The house also comes with the detached dry double boat house.Whether you're seeking a serene year-round residence or the perfect lakeside retreat, this cottage provide enough space to meet the various entertainment requirements of your whole family.The whole house is newly renovated inside and out, with a new stone brick driveway and backyard sidewalk, artificial lawn, large original swing and flower stand, which is a great place to relax and gather with friends in the summer. A delight to the eyes that is from the dining room , ktchen overlooking the waters of Rice Lake,the sunrise and sunset scenery alternates,making you intoxicated and forgetful to leave.This Cottage is guaranteed to bring good times and memories that will last a life time. (id:61215)
140 King Street W
Hamilton, Ontario
Looking for affordable Storage/Warehouse Space on King Street in East Hamilton? Look no further than 140 King Street W. Located on a busy street, and on-site parking. The unit is close to lots of amenities and minutes to the Red Hill and QEW. Don't miss out on this fantastic opportunity as this unit wont last! Entrance from back door to the basement, on-site parking, utilities included. Laundry Access Available.Landlord willing to do month to month lease. (id:61215)
839 Grand Desert Road
Bonfield, Ontario
Welcome to 839 Grand Desert. Have you ever dreamed of owning a Private Property and live off the grid. Then look no further! This is the perfect place to fill your dreams to come true. With a 100 Acres of Private Property, Approximately Ten Acres have been cleared. This property features a Two Bedroom Cabin, ( Hunt Camp) Open Concept Kitchen & Family Room, Woodstove, Deck, BBQ, His and Her Outhouses, Separate Shower Shed, 12x20 Ft Work Shop, 7000 Watt Generac Generator, Hot Water Heater, Water Filter Purifier, Tranquil, Private. Everything is Powered by Solar. Amenities are all within a half hour drive. This is a one of a kind opportunity to enjoy nature at its best. (id:61215)
Lp08 - 50 Herrick Avenue
St. Catharines, Ontario
Client RemarksMarydel's stunning Lower Penthouse Sapphire 2bdrm + Den Model model is a comfortable 1050 sq. ft upper level, gently lived in condo apt unit centrally located in St. Catherines surrounded by greenspace and backing onto Garden City golf course. This "gem of a find" is just mins. to HWY 406/81/48/QEW for easy access to and from Niagara Falls/US Border/Toronto. The unit is also close to schools, parks, restaurants, Casinos, rec. centres, trails, marinas, promenades, beaches, waterfront, and the list truly goes on. The unit itslef boast 9ft ceilings, laminate floor throughout, sizeable galley kitchen w/breakast bar, open concept living/dining areas, a separate Den (that can be used as guest bedroom or office), large primary room w/4pc ensuite bath and w/i closet, sizeable balcony. 1 undergound parking, 1 storage locker, the latest in tech for both security & access. The condo amenities also include: fitness centre, party room w/kitchen, landscaped courtyard, outdoor garden area and lounges, BBQ facilities, landscaped terrace, billiards room, etc. Won't Last!! (id:61215)
503 - 575 Conklin Road
Brant, Ontario
EMARKS FOR CLIENTS This spacious, open concept 1+ bedroom room + Den + study and 2 bathrooms, In the Modern boutique Ambrose 10 Story building condos, close to amenities. Executive lobby with concierge service ,outdoor visitor parking ,modern kitchen w/designer cabinets and Island w/ quartz countertops, stainless steel under mount sink. Stainless steel appliances, fridge, dishwasher, microwave oven, stainless-steel stove, In-suite laundry. Schools, parks, mall, highway 403 close by. (id:61215)
1613g Lookout Street
Pelham, Ontario
Where luxury meets lifestylethis masterfully designed bungalow Model Home by Homes by Hendriks redefines modern living in prestigious Fonthill, overlooking the renowned Lookout Point Golf course, and offering tons of room for family, fun, and all the outdoor lifestyle toys you can store in the massive 1650 sq ft outbuilding! This 2,348sqft one floor residence combines modern elegance with thoughtful design, featuring two spacious primary bedrooms, 2.5 luxurious baths, and an open-concept layout with 12' ceilings. Enjoy tall windows and transoms allowing for tons of natural light. The gourmet kitchen boasts a 9' quartz island, rich three-tone modern cabinets, integrated appliances, a walk-in pantry, side wet bar/prep area and designer finishes. Wide plank hardwood flooring throughout, a striking gas fireplace, and seamless indoor-outdoor living flowing from the great room to the covered patio with cedar ceilings and outdoor gas fireplace, and integrated audio speakers. There are an abundance of pot lights inside and out creating any desired mood. Other designer features are the wall and ceiling accents, the entertainer sized dining room, double waterfall granite kitchen island, floating vanities, and custom lighting and professional landscaping. The private primary suite offers rear yard views, tray ceiling, walk-through dressing room, and spa-inspired ensuite with a wet area shower and freestanding tub. Additional highlights include a secondary bedroom with ensuite and floating vanity, an inspiring office overlooking the Lookout Point Country Club, and a main-floor laundry/mudroom with custom built-ins. Car enthusiast, hobbyist, or just looking to store your motor toys? The detached 4-car garage with hydro and waterperfect for a workshop, studio, or future suite. The lower level (2,300 sq ft) is ready to finish with large windows, a roughed-in bath, and space for two bedrooms and a second great room. This is not just a custom home, its a lifestyle! (id:61215)
Lot #82 - 107 Hammond Court
Blue Mountains, Ontario
Welcome to this exceptional lot on the East side of Lora Bay, offering a great opportunity to build your dream home in a prime location. Situated on a quiet cul-de-sac, and steps to the Georgian trail this 70 X 136 lot offers many possibilities to create your ideal living space. With its desirable Golf Course neighborhood, this lot provides the perfect blend of tranquility and convenience. A waterfront park and private residents beach are all within a short walk on the trail system. The surrounding town of Thornbury boasts local shops, five-star dining, and many amenities to live the 4 seasons active lifestyle. Don't miss the opportunity this blank canvas offers and design your future custom home. HST in addition to the purchase price. Some development charges have been paid, additional charges due at the time of construction. This is the last Build to suited lot available in the subdivision. Seller is a licensed builder with Tarion Warranty, willing to build your dream home. (id:61215)
65 Seabreeze Crescent
Hamilton, Ontario
PRESTIGIOUS FIFTY POINT ... Located in the highly sought-after Fifty Point Community, just steps to the lake and parks, plus only minutes away from Fifty Point Conservation area & Winona Crossing shopping plaza, schools, and highway access, find 65 Seabreeze Crescent, Stoney Creek. This Custom, TO-BE-BUILT, 2-storey home is lake-facing and features an all brick and stone exterior, 4 bedrooms, 2 1/2 bathrooms, and 2500 sq ft of beautiful living space. Open concept main level boasts a large great room and dining room, spacious eat-in kitchen, along with a mud room off the 1.5 car garage. Side entrance for future in-law suite potential. UPGRADES included are hardwood floors, porcelain tiles, designer faucets, higher baseboards, smooth ceilings, and potlights. Upper level Primary bedroom features a luxurious 5-pc ensuite bathroom and walk-in closet plus bedroom-level laundry. Fully sodded lot. Photos show examples of interior finishes and may vary slightly. Still time to choose interior finishes. (id:61215)
27b - 85 Mullin Drive
Guelph, Ontario
Brand-New 2-Bedroom Condo Near Guelph Lake! Modern, sun-filled 2-bedroom, 1.5-bath condo located near Guelph Lake Conservation Area. This move-in-ready unit features a spacious kitchen with quartz countertops & stainless-steel appliances, open-concept living area with walkout to a private covered terrace, and 1 parking space. Prime location close to schools, trails, and amenities. Limited-Time Incentives: No Development Charges, Only 5% Deposit, and 1 Year Free Maintenance Fees. Built by a reputable builder with full Tarion Warranty. Don't miss this opportunity to live by the lake! (id:61215)

