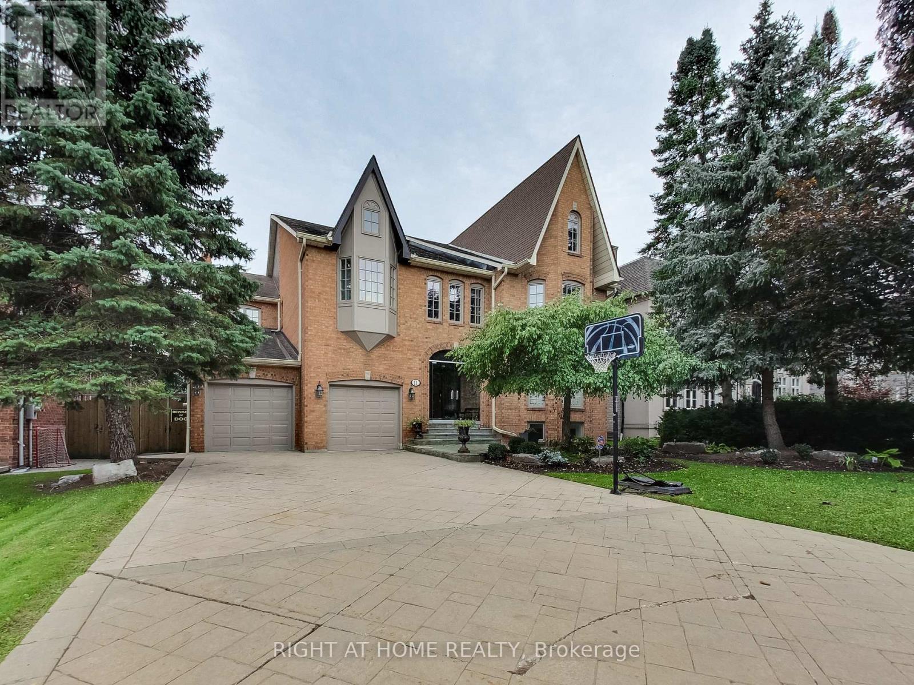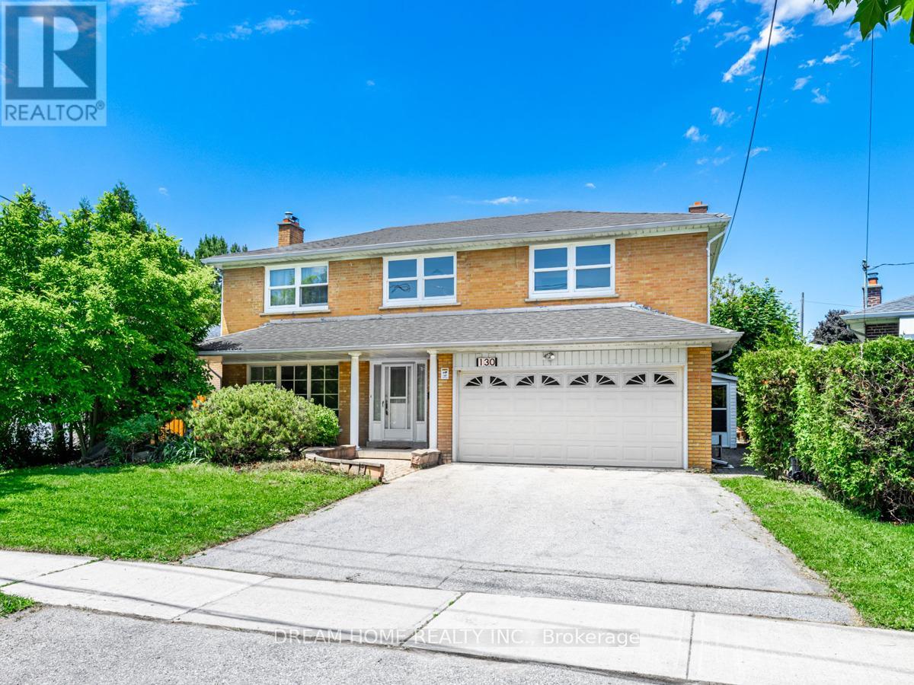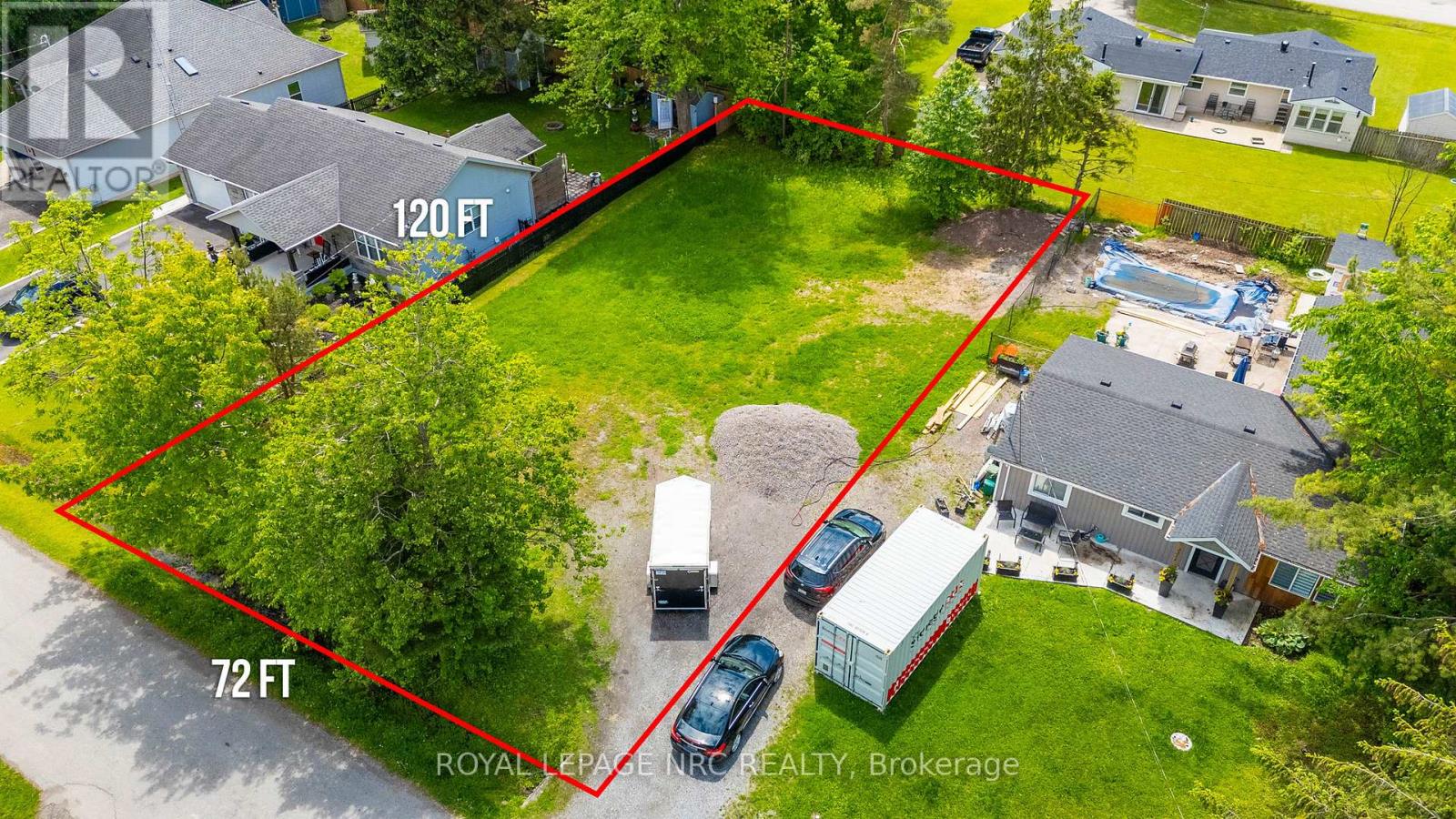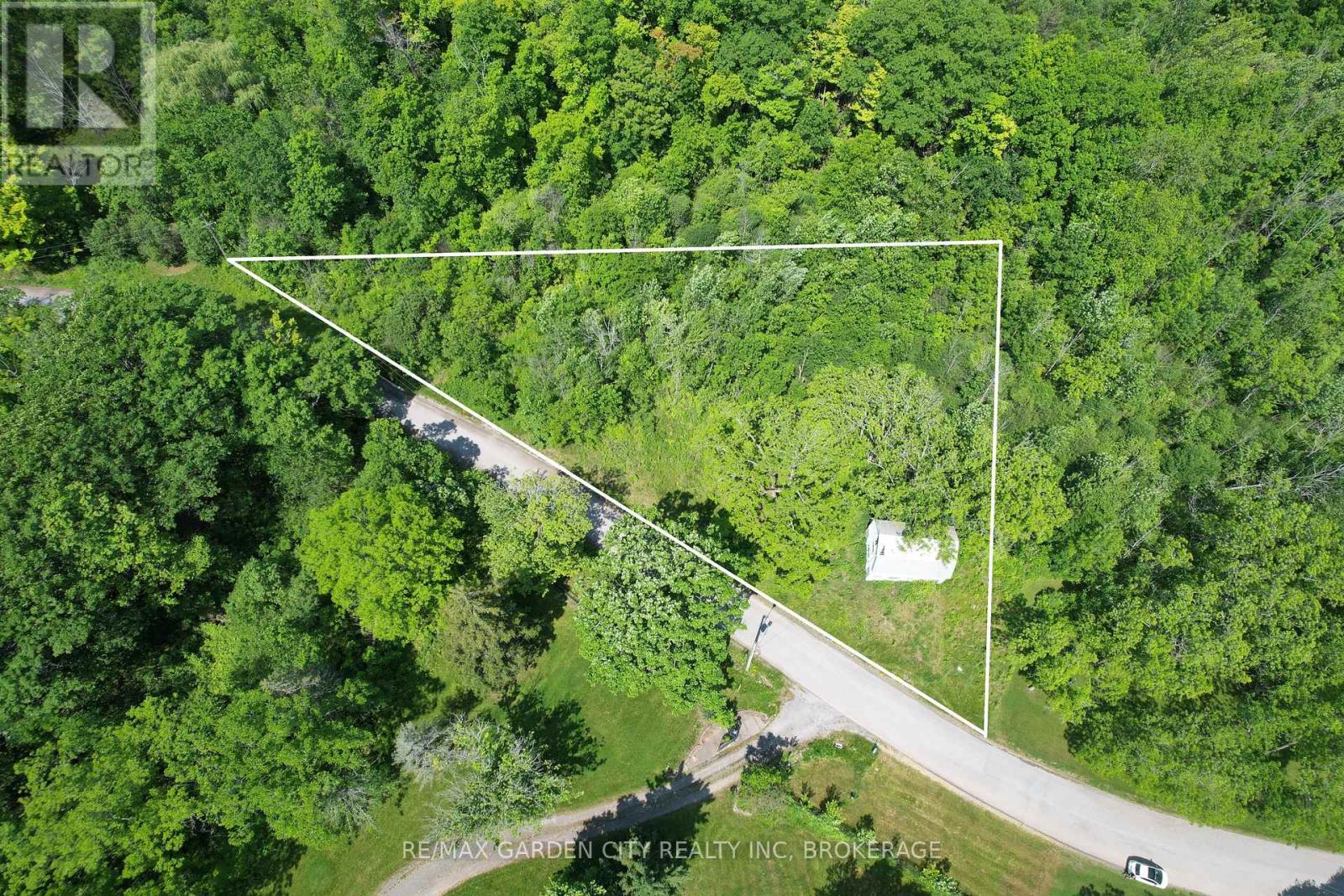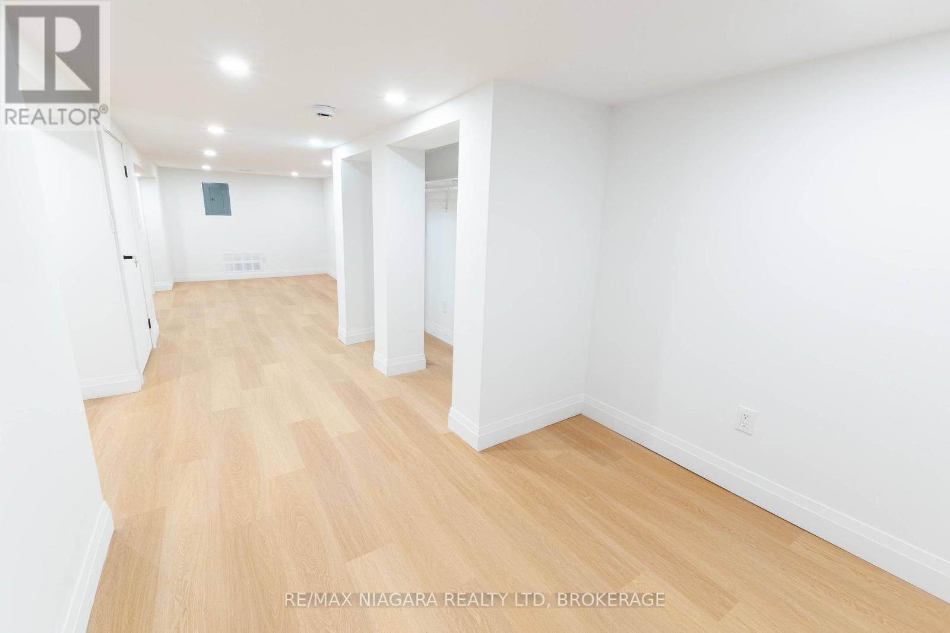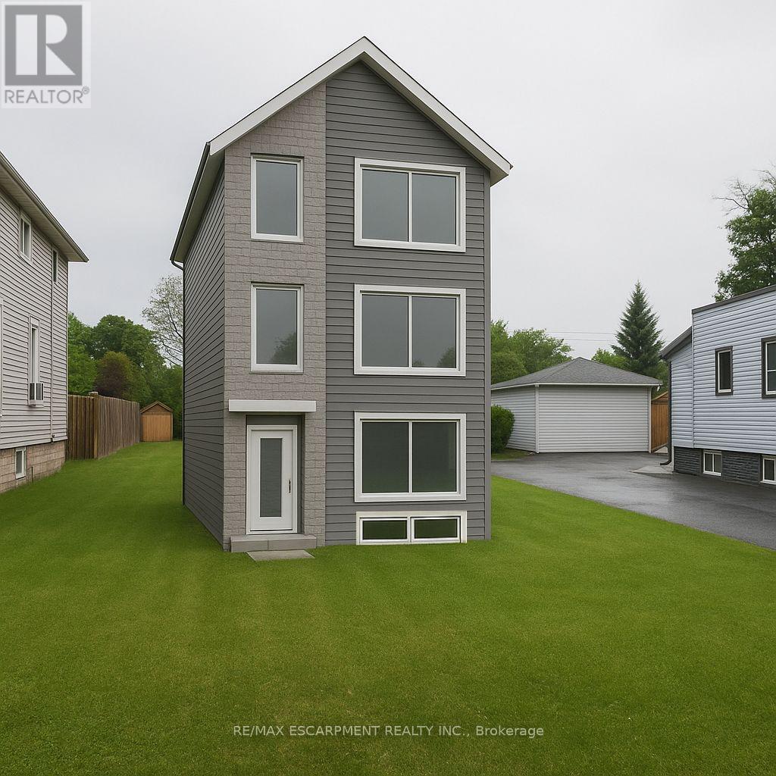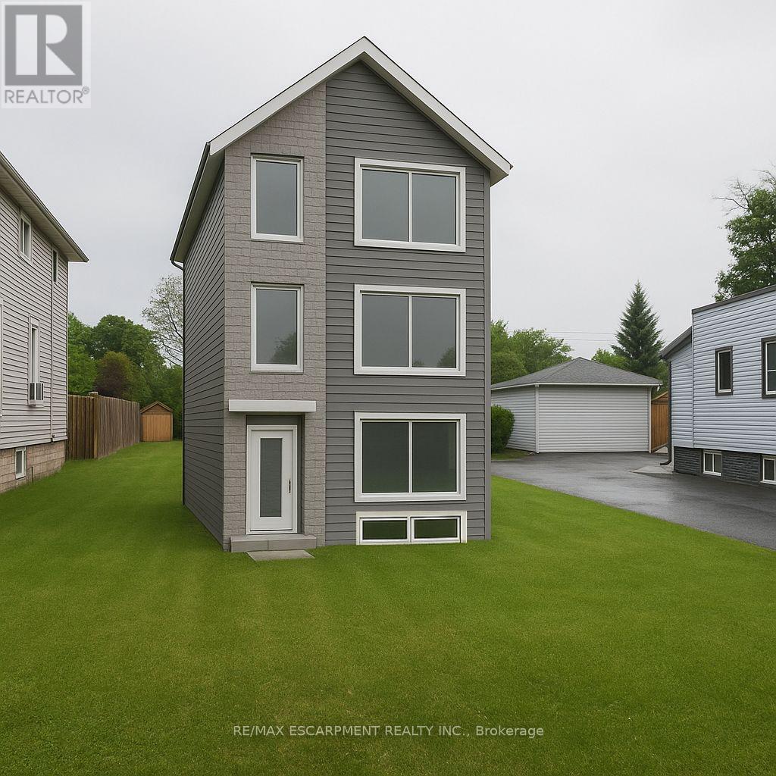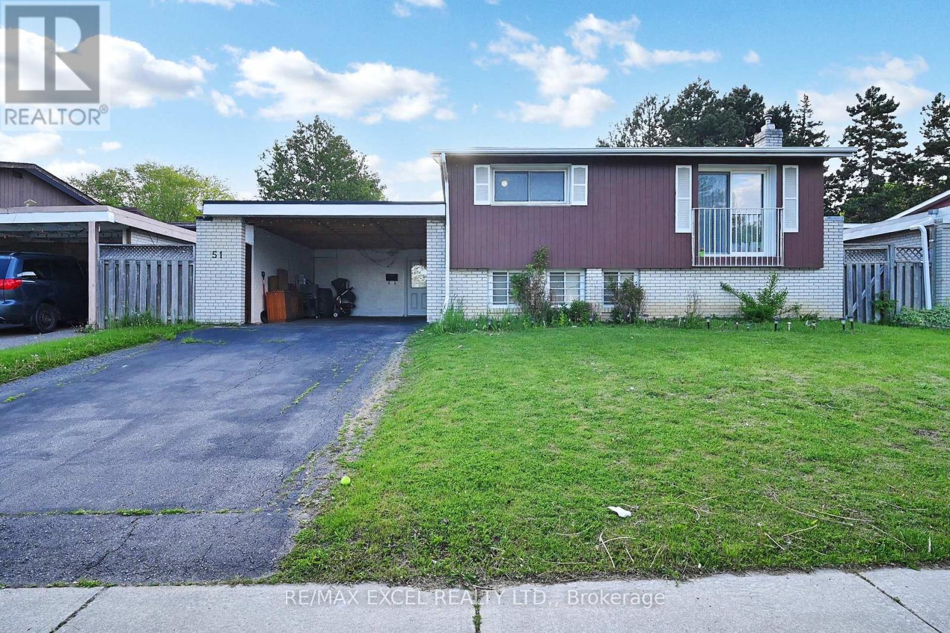Team Finora | Dan Kate and Jodie Finora | Niagara's Top Realtors | ReMax Niagara Realty Ltd.
Listings
11 York Road
Toronto, Ontario
Your Opportunity to Live in Bridle Path! Well- Maintained Home with all of the luxuries. Heated Pool with Full Landscape. Custom BBQ. Perfect Layout for Entertainment/ Office Space. ALL Bedrooms have Ensuites. 2 S/S Subzero Fridge, S/S Brigade MW, Bosch B/I dw. S/S Gas Brigade, Ceder Sauna & Master Steam Shower. Close by to Local Restaurants and Shops. Short drive to Bayview Village, TPS, and many Prestigious Schools. Excellent Neighbourhood - Move in Ready! (id:61215)
G470 - 390 Cherry Street
Toronto, Ontario
Parking/Locker combo. Premium parking spot with large two door locker room attached to parking spot, must be purchased by unit owners of either 390 Cherry Street or 70 Distillery Lane. (id:61215)
Basement - 130 Kingslake Road
Toronto, Ontario
Seneca Hill Top School Area! Great Location Minutes Walking Distance To Seneca College And Seneca Hill P.S. Close To Supermarket And Public Transit. 20 Minutes Walking to Fairview Mall and Subway Station. Safe And Quite Community. New Floor and Painting. Brand New Stove, Washer and Dryer. Don't Miss! **EXTRAS** Basement only. Utility shared with upper level. (id:61215)
0-19136 Jewell Avenue
Fort Erie, Ontario
Build your dream home just steps from the shores of Lake Erie! This oversized lot spans an impressive 72 feet wide by 120 feet deep, offering ample space for your vision to come to life. Located in the heart of Ridgeway, this is more than just land - it's an invitation to embrace a vibrant lifestyle. Discover charming boutiques, cozy cafes, award-winning restaurants, beautiful beaches, and easy access to the popular Friendship Trail, all just moments from your doorstep. Sellers have thoughtfully prepared a survey and detailed architectural drawings for a stunning 2100-square-foot bungalow, available for the buyers convenience. Buyers to complete their own due diligence. Seize this rare opportunity and experience the unmatched community atmosphere of Ridgeway. (id:61215)
85 Pearson Road
Welland, Ontario
VTB available on this one of a kind property! Build your dream home on just under 1 country acre. This unique wildlife lot has all of the required approvals from the NPCA for a 1437 sq ft, 2 storey single family residence. Natural gas is available at the road. This pie shaped wooded ravine lot has views that simulate the Muskoka's with deer and wild turkeys as your neighbours, yet just minutes to all amenities and the HWY. Take a drive by and see the existing barn which would be the home's location. An approved designated footprint and proposed building plan are available. * Property is being sold under power of sale. (id:61215)
533 Cannon Street E
Hamilton, Ontario
Shows like new! All-inclusive studio apartment offers modern comfort and convenience in a central Hamilton location. Basement apartment with separate entrance. The space offers a stylish 3-piece bathroom with tiled shower, luxury vinyl flooring throughout, recessed lighting, and total privacy. Ideal for a single tenant seeking a clean, low-maintenance living space. Located just steps from public transit, shops, and local amenities. Immediate occupancy available! (id:61215)
105 - 7716 Garner Road
Niagara Falls, Ontario
Be among the first to secure your space in the highly anticipated, net-zero emission Warren Woods PlazaNiagara Falls premier new neighborhood retail and office destination, slated for completion in Fall 2026. This expansive 2096 sq. ft. ground-floor retail unit is ideally situated with direct street exposure, premium signage opportunities both inside and out, and immediate access to a beautifully landscaped courtyard amenity, perfect for attracting steady foot traffic and creating an inviting customer experience. Designed with a focus on contemporary architecture, unique materials, striking colors, and functional layouts, Warren Woods Plaza offers an environment thats as visually compelling as it is business-friendly. Located at 7716 Garner Rd, at the prominent intersection of Garner Rd & Warren Woods Ave, just southwest of McLeod Rd and west of the QEW, this plaza is perfectly positioned to serve more than 2,300 newly developed homes, with an additional 2,000+ homes in the pipeline, ensuring a rapidly growing customer base for years to come. Retail and office units feature high ceilings, modern infrastructure, and are surrounded by a vibrant community lacking comparable commercial amenities, making this a prime opportunity for retailers and service providers to become the go-to destination for everyday needs. With a commitment to sustainability, convenience, and community connection, Warren Woods Plaza is designed to foster thriving businesses in an accessible, forward-thinking environment. Dont miss your chance to elevate your brand in Niagaras next commercial hotspotbook a tour today and make your mark at Warren Woods Plaza! (id:61215)
201 - 7716 Garner Road
Niagara Falls, Ontario
Be among the first to secure your space in the highly anticipated, net-zero emission Warren Woods Plaza Niagara Falls premier new neighborhood retail and office destination, slated for completion in Fall 2026. This expansive 795 sq. ft. FIRST-floor OFFICE unit is ideally situated with direct street exposure, premium signage opportunities both inside and out, and immediate access to a beautifully landscaped courtyard amenity, perfect for attracting steady foot traffic and creating an inviting customer experience. Designed with a focus on contemporary architecture, unique materials, striking colors, and functional layouts, Warren Woods Plaza offers an environment thats as visually compelling as it is business-friendly. Located at 7716 Garner Rd, at the prominent intersection of Garner Rd & Warren Woods Ave, just southwest of McLeod Rd and west of the QEW, this plaza is perfectly positioned to serve more than 2,300 newly developed homes, with an additional 2,000+ homes in the pipeline, ensuring a rapidly growing customer base for years to come. Retail and office units feature high ceilings, modern infrastructure, and are surrounded by a vibrant community lacking comparable commercial amenities, making this a prime opportunity for retailers and service providers to become the go-to destination for everyday needs. With a commitment to sustainability, convenience, and community connection, Warren Woods Plaza is designed to foster thriving businesses in an accessible, forward-thinking environment. Dont miss your chance to elevate your brand in Niagaras next commercial hot spot book a tour today and make your mark at Warren Woods Plaza! OTHER OFFICE SIZES are available please reach out to LL. (id:61215)
258 Hellems Avenue
Welland, Ontario
Prime Development Lot! Exceptional opportunity in the heart of Welland! This premium 42 ft x 271 ft lot offers incredible potential for investors and developers alike. The land comes with an existing garage, a survey, and architectural drawings for a proposed fourplex development saving you time and accelerating your return on investment. Located near amenities, transit, and the Welland Canal, this deep lot provides ample space for a high-performing, income-generating property. Comes with sauna & gazebo.Garage is currently leased for $280/month. Can be purchased together with 264 Hellems for 1,050,000. (id:61215)
258 Hellems Avenue
Welland, Ontario
Prime Development Lot! Exceptional opportunity in the heart of Welland! This premium 42 ft x 271 ft lot offers incredible potential for investors and developers alike. The land comes with an existing garage, a survey, and architectural drawings for a proposed fourplex development saving you time and accelerating your return on investment. Located near amenities, transit, and the Welland Canal, this deep lot provides ample space for a high-performing, income-generating property. Comes with sauna & gazebo. Garage is currently leased for $280/month. Can be purchased together with 264 Hellems for 1,050,000. (id:61215)
51 Kendleton Avenue
Toronto, Ontario
Beautiful With A Luxurious Charm of Its Cathedral Ceiling!! Well Maintained 3 Bedroom Detached Home in Quiet Neighborhood, With A Spacious Driveway, Very Accessible to The Mall, Supermarket, Library And Restaurants. Perfect for First Time Home Buyers and Investors!! (id:61215)
5174 Concession Rd 4
Adjala-Tosorontio, Ontario
This 125-acre property features a peaceful landscape of rolling meadows, mixed bush, and a large stream-fed pond. The custom-built bungalow, completed in 2017, offers 2,800 square feet of main-floor living with a blend of country and contemporary finishes. The spacious foyer leads to an open-concept kitchen, living, and dining area, designed for seamless flow. Step out from the kitchen onto a covered porch, perfect for enjoying sunsets with picturesque northwest views. The home's north wing includes three generously sized bedrooms, with the primary suite boasting a large walk-in closet and an ensuite. In the south wing, you'll find a walk-in pantry off the kitchen, a huge mudroom with a 2-piece powder room, and access to the insulated garage. The garage is equipped with oversized doors and accommodates four sedans or two large trucks/SUVs. The unfinished walk-out lower level, with radiant in-floor heating and rough-in for a bathroom, is ready for your creative vision. The property includes approximately 65 acres of pasture and 55 acres of arable land, with the potential for more. A well-maintained bank barn is set up for cattle, offering pens and hay/straw storage. Additionally, a 1,500-square-foot shop, half of which is heated and insulated with a full bathroom, is ideal for working on and storage of machines. **EXTRAS** Outdoor wood furnace supplemented with propane (id:61215)

