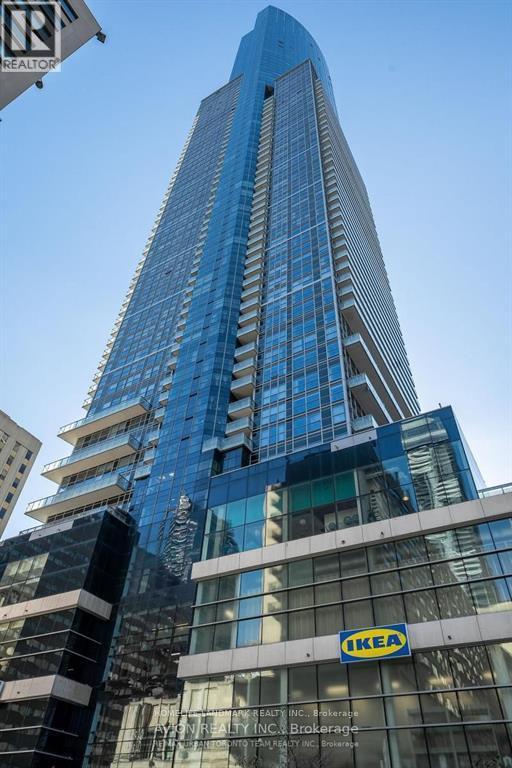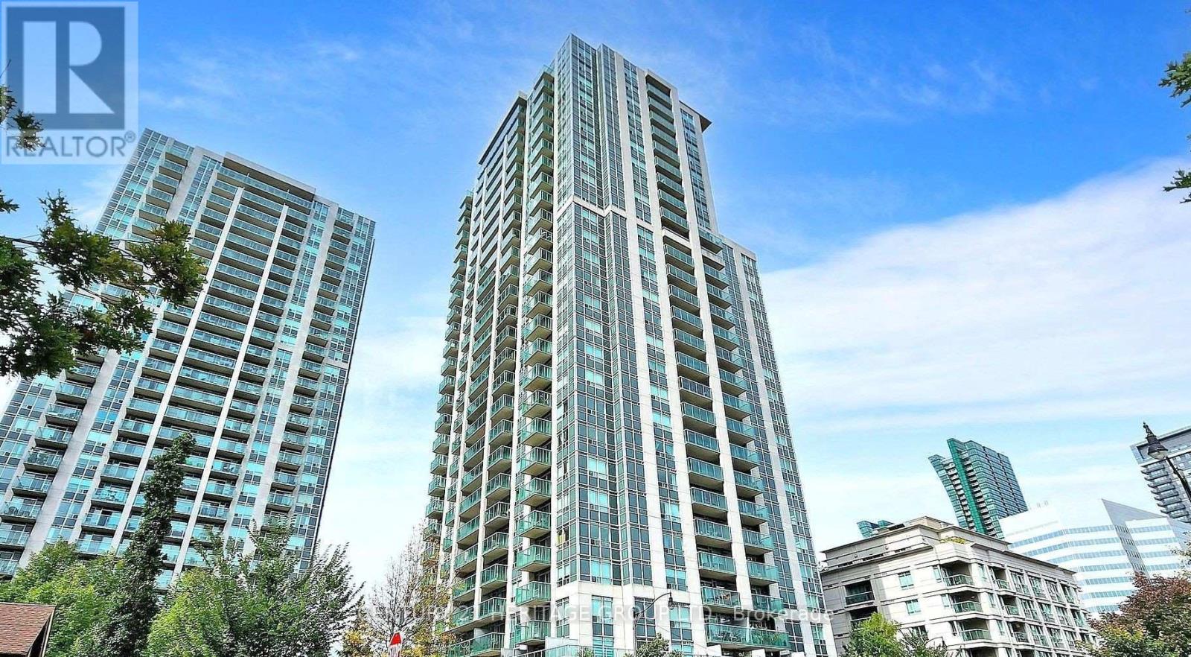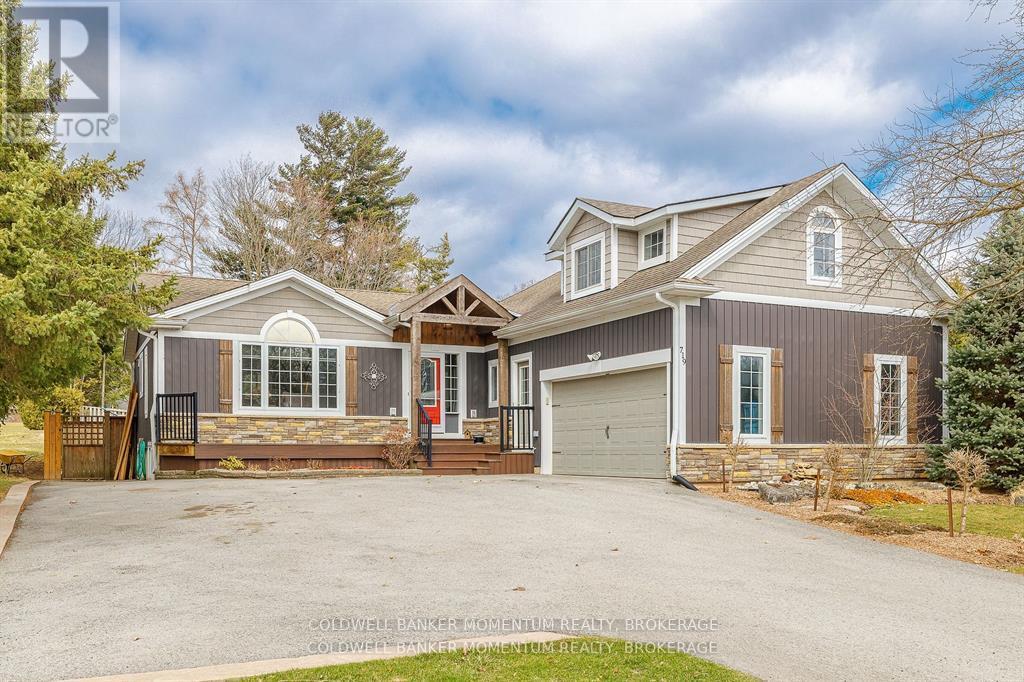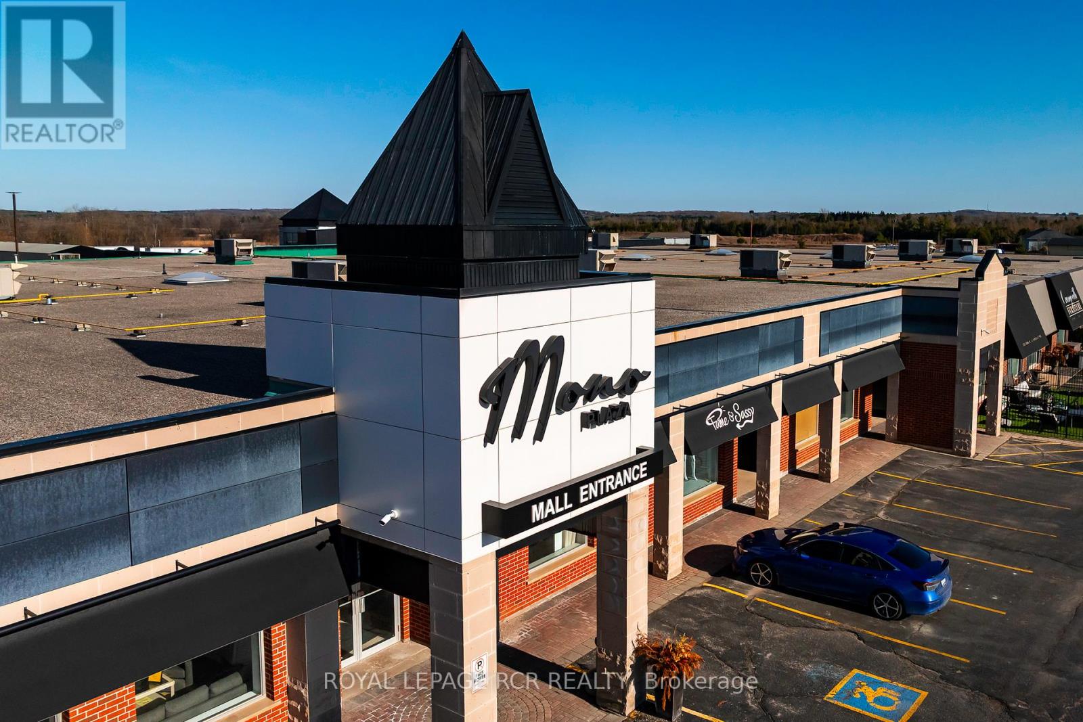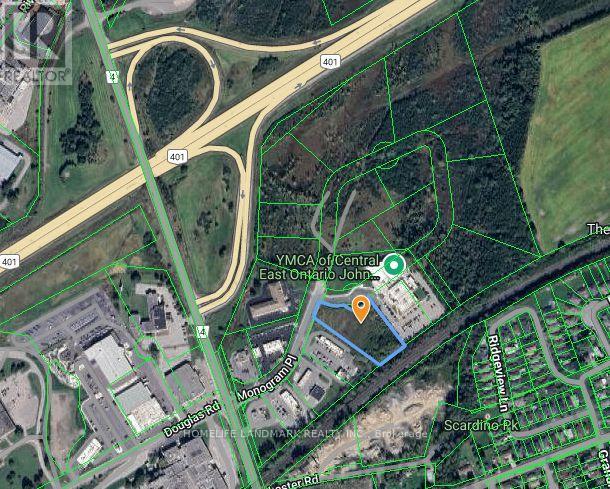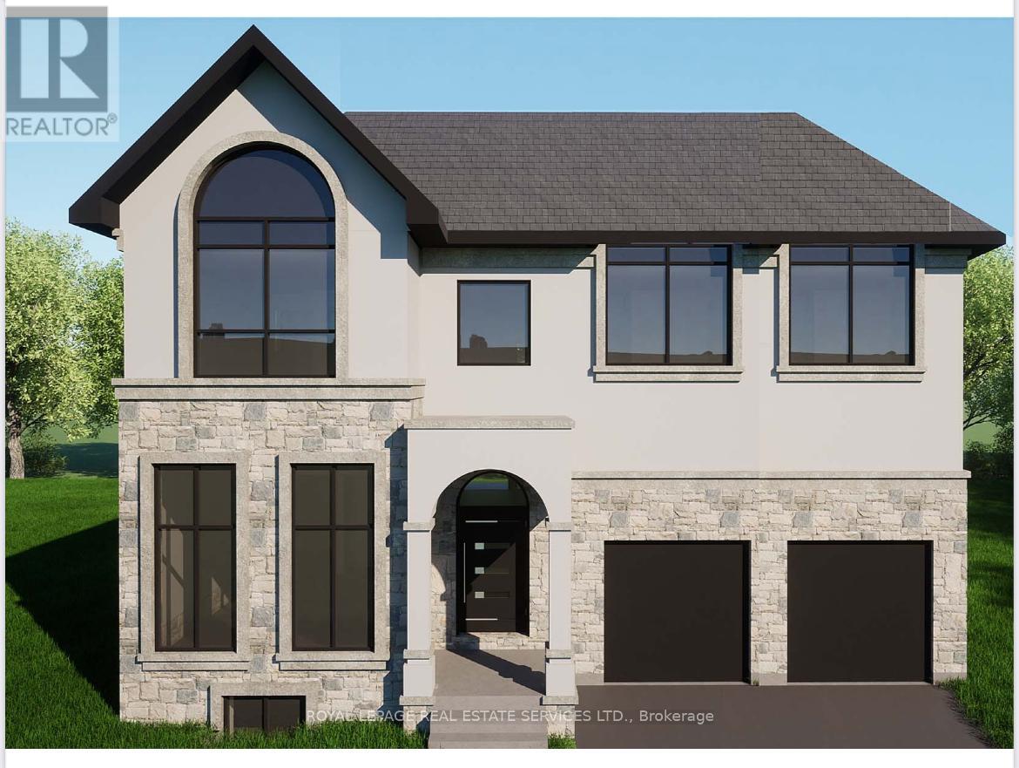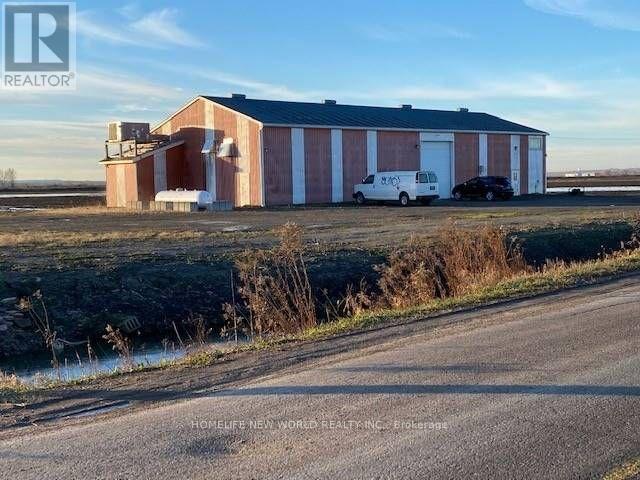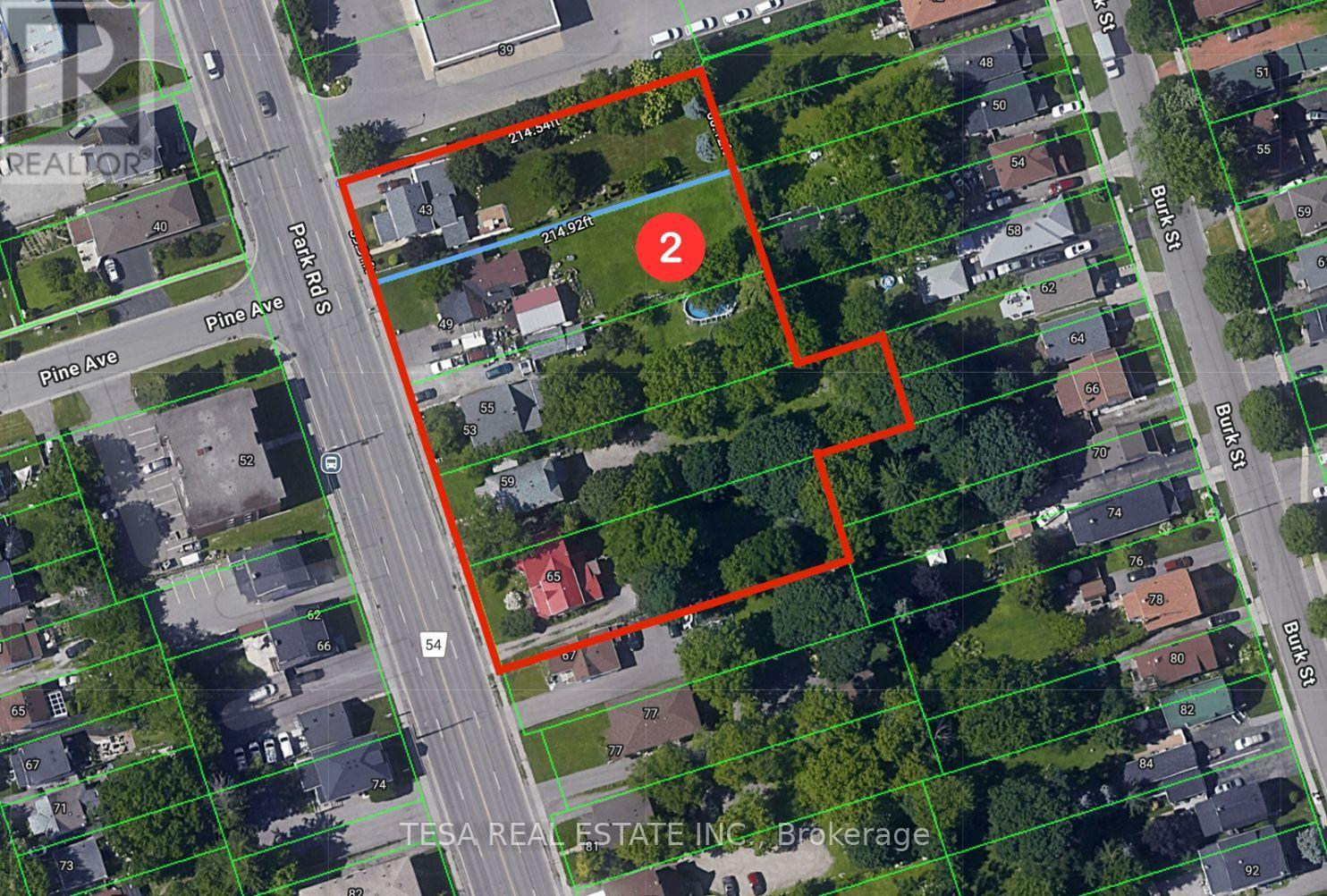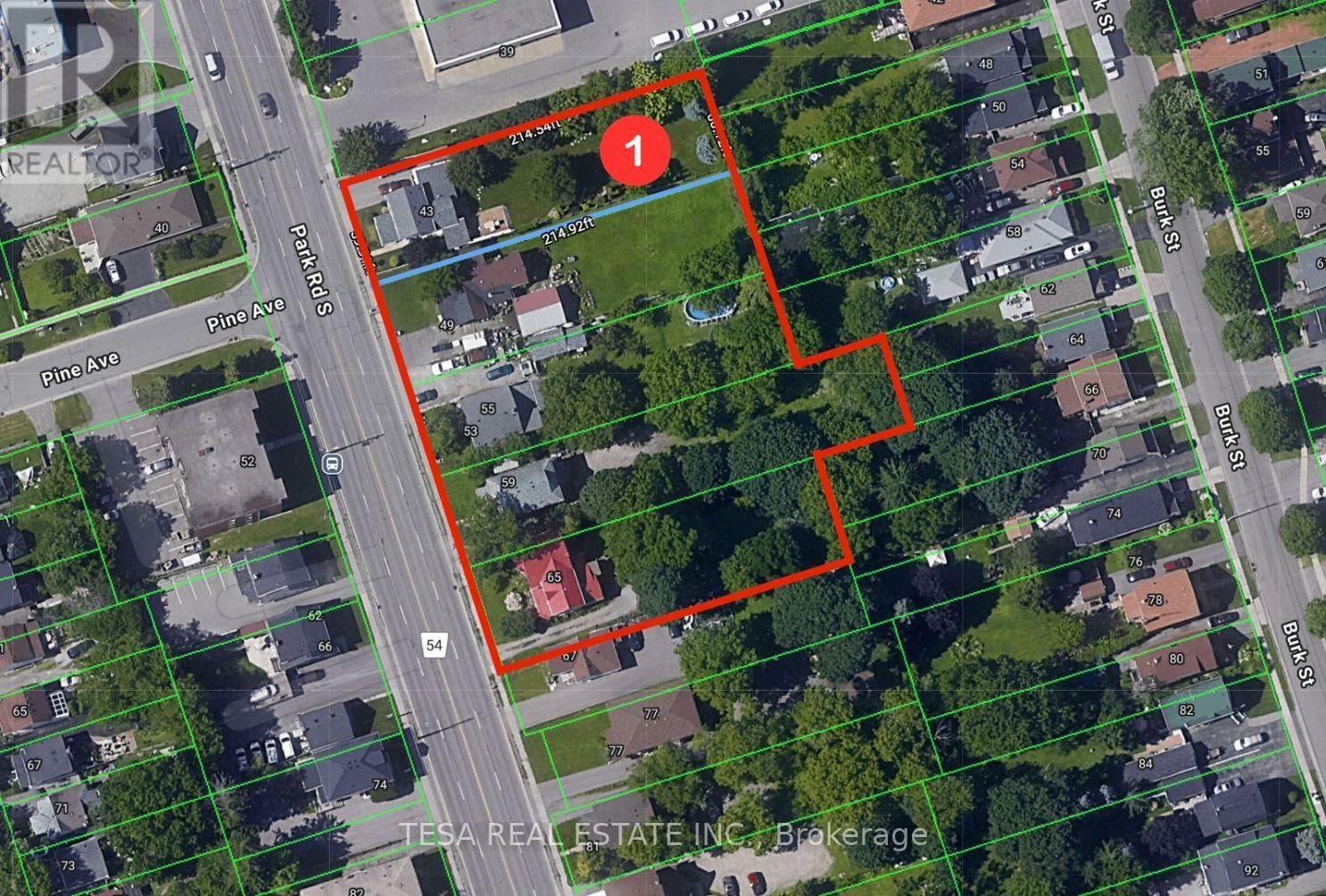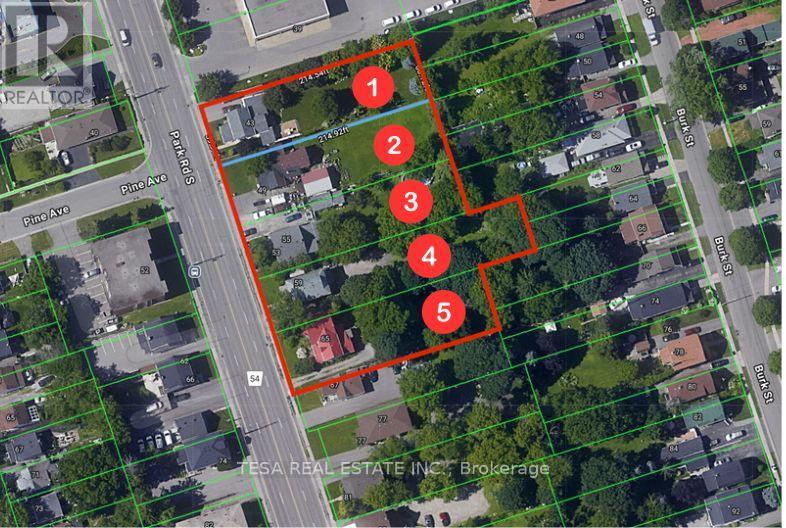Team Finora | Dan Kate and Jodie Finora | Niagara's Top Realtors | ReMax Niagara Realty Ltd.
Listings
538 King Street
Port Colborne, Ontario
Step into one of Port Colbornes finest renovations where timeless character meets modern luxury. Built in 1915 and completely overhauled in 2021, this stunning 2-storey home offers over 2,100 sqft of thoughtfully updated living space on an oversized 56 x 154 ft lot. The heart of the home is the show stopping two tone kitchen with quartz counters, tons of natural light, coffee bar, oversized island with sink, and bonus pot-filler with the family chef. The main floor also enjoys laundry, a home office, 3 piece bathroom and bedroom. This home has 3 spacious bedrooms in total & 3 full bathrooms, theres room for everyone to spread out and feel at home. The primary suite is truly incredible with its own wet coffee bar - imagine walking up & not even leaving the comforts of your bedroom for your freshly brewed nespresso.. It also has a walk-in closet flooded with natural light, and a luxurious 6-piece ensuite with double sinks, a soaker tub, heated floors, and dual shower heads, so dreamy. Major upgrades in 2021 include a new furnace, air conditioning, hot water tank, insulation, some windows, flooring, kitchen, and all bathrooms - meaning you can enjoy the charm of a century home with peace of mind. Outside, you'll love the detached, heated (2017) garage/shop with nearly 1,200 sqft of space including the bonus storage loft. It's set up for all your hobbies, office, gym, a studio, and additional storage. The backyard is fully fenced and very private with decks, a gazebo and grass space for the kids to play & dogs to run free. Whether you're relaxing indoors or tinkering in the shop, this home offers a lifestyle upgrade in every way. Minutes from the canal, schools, shopping, and downtown Port. Dont miss your chance to own this one-of-a-kind gem in the heart of the city! (id:61215)
35 - 384 Yonge Street
Toronto, Ontario
Stop Paying Rent! Amazing Opportunity To Own Your Own Store And Start Your Business. Two-Sided Doors With Large Windows Expose Your Store To High Foot Traffic And Potential Customers. Located Just Under One Of The Tallest Residential Buildings In Toronto And Canada's First Urban Format IKEA Store. This Newly Opened IKEA Is Also Toronto's First Downtown Location. Commercial Retail Space Suitable For Multiple Uses, Such As Retail, Light Food, Sushi And Beverage Store, Cake Shop, Etc. Walking Distance To U Of T And Toronto Metropolitan University (Formerly Ryerson). Direct Access To Subway Station. Solid Investment Opportunity. Hot And Cold Water Available In The Unit. (id:61215)
Lph12 - 16 Harrison Garden Boulevard
Toronto, Ontario
Located in the heart of North York, this stylish 1+1 bedroom lower penthouse is situated in the prestigious Residence of Avondale by Shane Baghai. The charming den, enclosed with French doors, offers the perfect space for a home office or can serve as a second bedroom. Featuring an open-concept living and dining area that walks out to a north-facing outdoor space, this unit combines comfort and elegance. Just steps to Yonge & Sheppard, parks, top-rated schools, and vibrant shopping and dining along Yonge Street. (id:61215)
719 Welland Road
Pelham, Ontario
Welcome to 719 Welland Road, Fenwick! This gorgeous home is situated in the heart of Fenwick, close to the downtown. Located in the catchment zone for Wellington heights Public School and E.L. Crossley, this area is highly sought after. This exquisite 3 bedroom 2 bathroom home leaves nothing to be desired. From high end finishes to a large driveway, 1.5 car garage and beautiful bonus loft space, this home is ideal for your family. The open concept living area features beautiful exposed beams and is perfect for entertaining your friends and family. The basement features a large rec space that would be great for a theatre, pool room or extra living space. Also located in the basement you'll find the very large third bedroom, second 4 piece bathroom and dedicated laundry room. The large loft over the garage offers a wonderful office space or bonus room for your family to enjoy. Don't miss your opportunity to see this stunning home in Fenwick! (id:61215)
A, B, C - 633419 Hwy 10
Mono, Ontario
Welcome to Mono Plaza, a vibrant and well-established commercial complex with a recent overhaul located on the outskirts of Orangeville. Offering excellent exposure along a major route, this high-visibility property is ideal for a variety of businesses, from retail and service providers to professional offices. A range of unit sizes are available for lease, from 400 to 4,000 square feet, providing flexible options to suit your specific needs. With ample parking available for both staff and customers, Mono Plaza ensures convenience, ease of access and business growth. With a diverse mix of well-established businesses already in place, Mono Plaza is an up and coming place to be. It presents a prime opportunity to get in at the ground-level and position your business in a thriving and accessible location. (id:61215)
# Monogram Place
Quinte West, Ontario
Commercial piece of Land right on 401 exit. Surrounded by Major franchise stores/motels/restaurants/Gas Stations/YMCA .High visibility from 401. (id:61215)
26 Valleywest Road
Brampton, Ontario
*Spectacular Brand New Home To Be Built on 53 Ft Lot *Opportunity To Customize Your Dream Home *4018 sqft + 1820 sqft Unfinished Basement With Separate Entrance = Total 5838 sqft (Basement With Separate Entrance & Approximately 9 Foot Ceilings Can Be Custom Finished At An Additional Cost **See Attached Floor Plan For Optional Finished Basement) *Spacious, Bright Home With A Great Layout & Design *Tarion New Home Warranty Program Coverage *Superior Construction Features *8 Foot Front Door(s), Energy Efficient Windows, Home Automation System, Security Features & Much More *Upgraded Features & Finishes Include 10 Foot Ceiling On Main Floor, 9 Foot Ceiling On Second Level, Coffered Ceilings As Per Plan, Smooth Ceilings Throughout, Open Concept Great Room, Formal Dining, Gourmet Kitchen, Luxury Baths, Luxurious Primary Bedroom, All Bedroom W/Ensuite Baths *Upgraded Tiles & Hardwood Flooring Throughout *Floor Plan and Complete List of Features & Finishes For This Fine New Home Attached To Listing *Floor Plan and List of Features & Finishes Attached (id:61215)
571 Ravenshoe Road
East Gwillimbury, Ontario
Don't miss this opportunity to own a highly productive vegetable farm! here are six compelling reasons to make this farm yours: 1. prime location- just minutes from highway 404, making transportation and delivery quick and convenient. 2. Fertile black soil-Exceptionally rich soil ideal for growing a wide variety of crops. 3. fully usable land-The land is flat and 100% usable, maximizing your planting area. 4 Reliable irrigation-Access to lake water ensures consistent irrigation for your crops. 5. Large heated Warehouse-A 40x100' propane-heated warehouse provides ample storage and workspace.6. Comfortable living Quarters-On-site living space includes two bedrooms, two washrooms, and a full kitchen. (id:61215)
49 Park Road S
Oshawa, Ontario
An exceptional opportunity to acquire a fully assembled site of 5 residential lots located directly on an arterial road abutting a commercial plaza, designated as "High Density II Residential" in Oshawa's Official Plan, permitting the city's second-highest density. Currently zoned R5 / R7, the site allows for many uses, including apartment development, but the zoning significantly underutilizes the full potential of the official plan, making this an ideal candidate for rezoning and intensification. What sets this offering apart is the turnkey nature of the assembly - no risk of delayed acquisitions or holdout owners. All five sellers are aligned and committed to selling simultaneously, eliminating typical land assembly headaches and carrying risks. Situated just 1 KM from downtown Oshawa and steps to transit, this location offers unmatched urban convenience and growth potential. With Oshawa ranked among the fastest municipalities for development approvals, this site is poised for rapid progression. Sellers are open to vendor take-back (VTB) financing and may offer leaseback options during the entitlement phase, providing flexible terms to streamline your development timeline. Perfect for builders, developers, and forward-thinking investors - capitalize on Oshawa's intensifying growth and unlock the potential of this rare, high-density development parcel. (id:61215)
43 Park Road S
Oshawa, Ontario
An exceptional opportunity to acquire a fully assembled site of 5 residential lots located directly on an arterial road abutting a commercial plaza, designated as "High Density II Residential" in Oshawa's Official Plan, permitting the city's second-highest density. Currently zoned R5 / R7, the site allows for many uses, including apartment development, but the zoning significantly underutilizes the full potential of the official plan, making this an ideal candidate for rezoning and intensification. What sets this offering apart is the turnkey nature of the assembly - no risk of delayed acquisitions or holdout owners. All five sellers are aligned and committed to selling simultaneously, eliminating typical land assembly headaches and carrying risks. Situated just 1 KM from downtown Oshawa and steps to transit, this location offers unmatched urban convenience and growth potential. With Oshawa ranked among the fastest municipalities for development approvals, this site is poised for rapid progression. Sellers are open to vendor take-back (VTB) financing and may offer leaseback options during the entitlement phase, providing flexible terms to streamline your development timeline. Perfect for builders, developers, and forward-thinking investors - capitalize on Oshawa's intensifying growth and unlock the potential of this rare, high-density development parcel. (id:61215)
59 Park Road S
Oshawa, Ontario
An exceptional opportunity to acquire a fully assembled site of 5 residential lots located directly on an arterial road abutting a commercial plaza, designated as "High Density II Residential" in Oshawa's Official Plan, permitting the city's second-highest density. Currently zoned R5 / R7, the site allows for many uses, including apartment development, but the zoning significantly underutilizes the full potential of the official plan, making this an ideal candidate for rezoning and intensification. What sets this offering apart is the turnkey nature of the assembly - no risk of delayed acquisitions or holdout owners. All five sellers are aligned and committed to selling simultaneously, eliminating typical land assembly headaches and carrying risks. Situated just 1 KM from downtown Oshawa and steps to transit, this location offers unmatched urban convenience and growth potential. With Oshawa ranked among the fastest municipalities for development approvals, this site is poised for rapid progression. Sellers are open to vendor take-back (VTB) financing and may offer leaseback options during the entitlement phase, providing flexible terms to streamline your development timeline. Perfect for builders, developers, and forward-thinking investors - capitalize on Oshawa's intensifying growth and unlock the potential of this rare, high-density development parcel. (id:61215)
43 - 65 Park Road S
Oshawa, Ontario
An exceptional opportunity to acquire a fully assembled site of 5 residential lots located directly on an arterial road abutting a commercial plaza, designated as "High Density II Residential" in Oshawa's Official Plan, permitting the city's second-highest density. Currently zoned R5 / R7, the site allows for many uses, including apartment development, but the zoning significantly underutilizes the full potential of the official plan, making this an ideal candidate for rezoning and intensification. What sets this offering apart is the turnkey nature of the assembly - no risk of delayed acquisitions or holdout owners. All five sellers are aligned and committed to selling simultaneously, eliminating typical land assembly headaches and carrying risks. Situated just 1 KM from downtown Oshawa and steps to transit, this location offers unmatched urban convenience and growth potential. With Oshawa ranked among the fastest municipalities for development approvals, this site is poised for rapid progression. Sellers are open to vendor take-back (VTB) financing and may offer leaseback options during the entitlement phase, providing flexible terms to streamline your development timeline. Perfect for builders, developers, and forward-thinking investors - capitalize on Oshawa's intensifying growth and unlock the potential of this rare, high-density development parcel. (id:61215)


