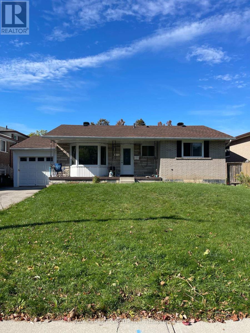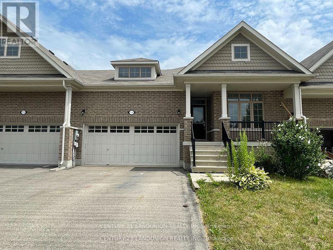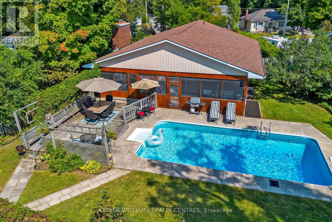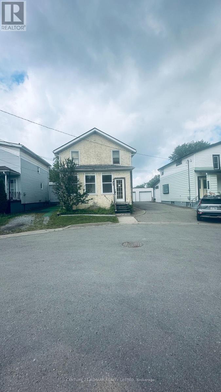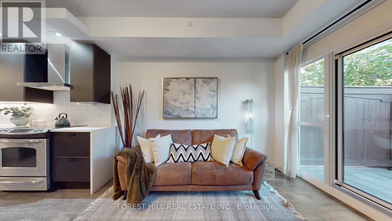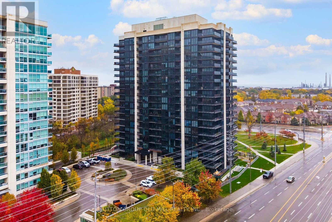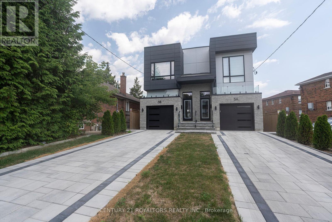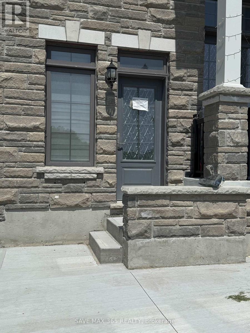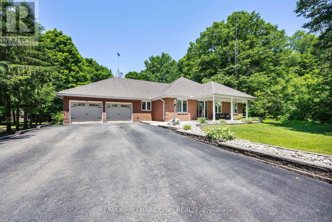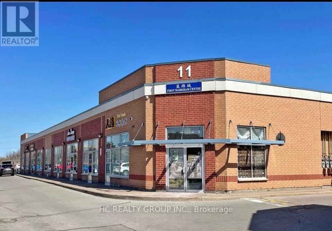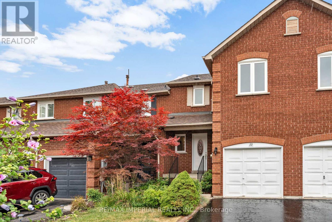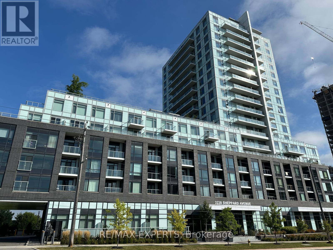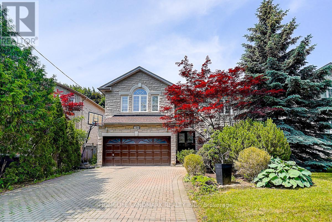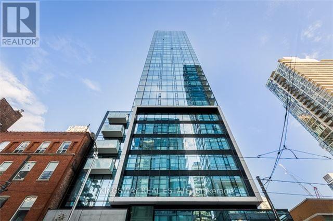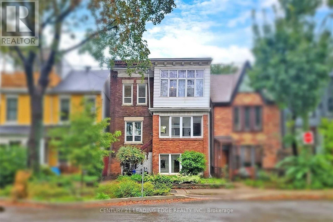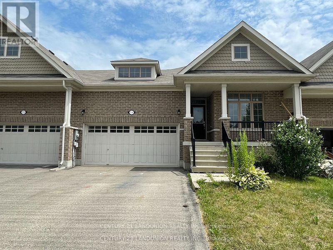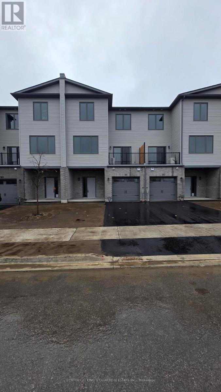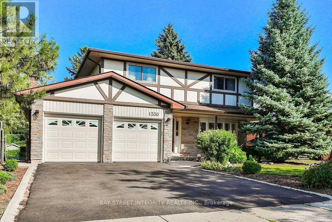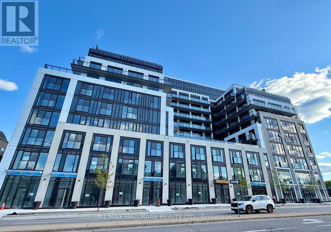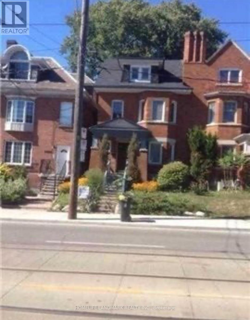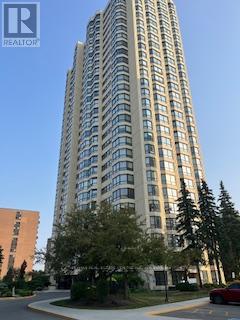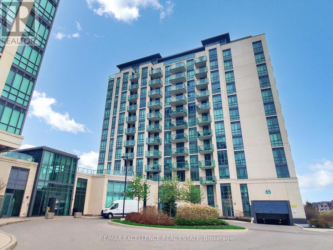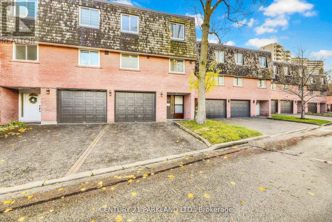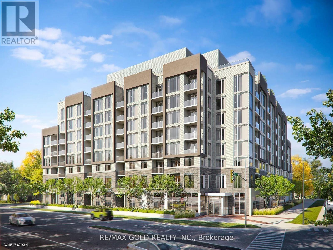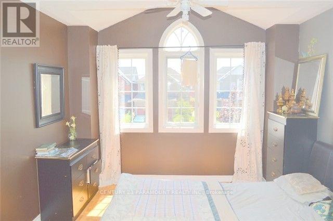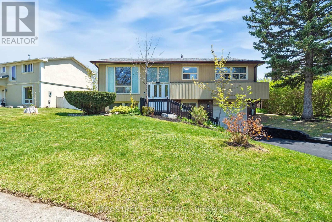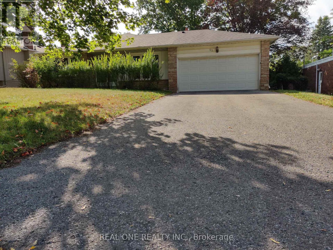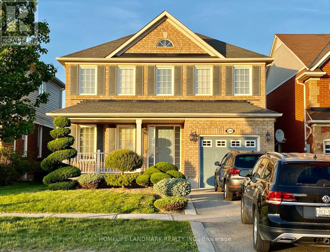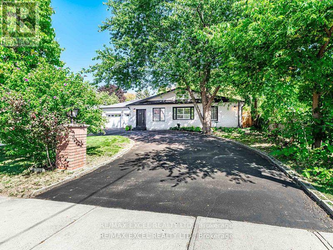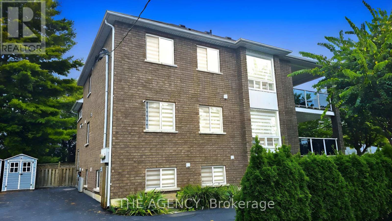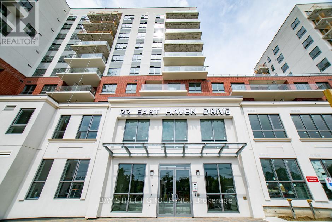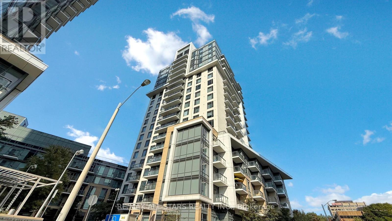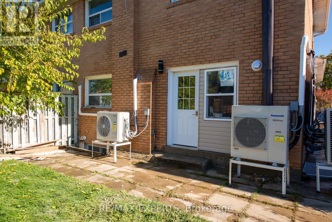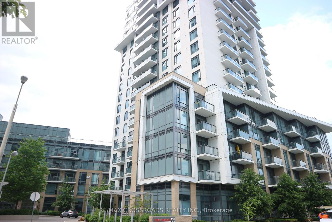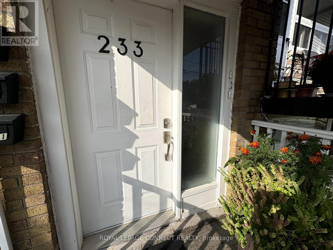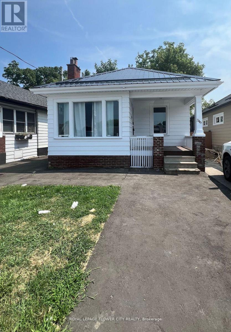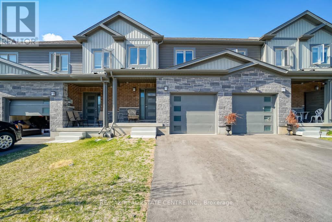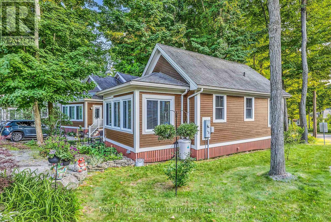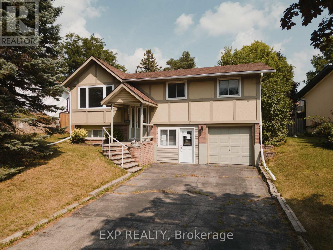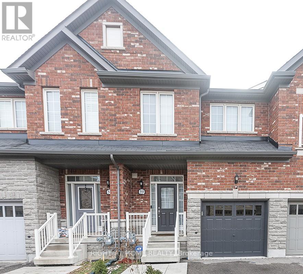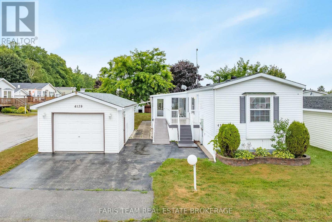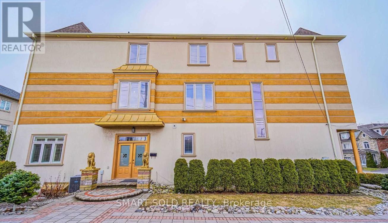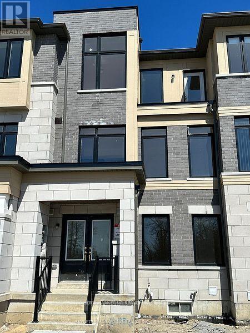Team Finora | Dan Kate and Jodie Finora | Niagara's Top Realtors | ReMax Niagara Realty Ltd.
Listings
172 Darlington Drive
Hamilton, Ontario
Well-maintained detached 3 bedrooms + 2 bedrooms with 2 full washrooms, situated in West Mountain. Hardwood floors in the living and dining rooms and three bedrooms on the main floor, and laminate and sub-floor on the lower floor. Separate side entrance to lower floor with two bedrooms plus a den, a large family room on the lower floor, so much space for a growing family. The house is freshly painted. Large back yard with a shed. Updated energy-efficient windows. Paved driveway and garage can park three cars. Easy access to the Mohawk road and Hwy 403, close to all amenities. (id:61215)
516 Baldwin Crescent
Woodstock, Ontario
A Must See! This Beautiful Townhouse Bungalow Comes With Almost Everything Someone Would Look For In This Style Of Home. There Are Two Beautiful Bedrooms, Each With A Walking In Closet. Two Bathrooms On The Main Level. A Big Open Kitchen With Pantry And Chef's Desk. (id:61215)
121 Queen Street
Kawartha Lakes, Ontario
***Fresh Price Point*** - Seize this opportunity To Make The "Jewel Of The Kawarthas" Your Home In Picturesque Fenelon Falls. This Home Is Located On One Of The Town's Desired Streets, Perfect For Families With School Bus Stop At End Of The Driveway. This 3+1 Bedroom Bungalow Has A Meticulously Maintained Backyard Oasis With Incredible Stunning Western Views, Mature Perennial Gardens, & An Inground Pool With New Liner (August 2025), A 3 Season Sunroom The Length Of The Home, Perfect For Summer Entertaining! Inside You Will Find A Bright Updated Kitchen, Large Open Main Living Room With Combined Dining Area, There Is An Oversized Sliding Door Stepping Out Into The Sunroom To Enjoy A Fresh Bug Free Breeze! The Main Floor Offers 3 Bedrooms & A 4pc Bathroom, The Basement Is Finished With A Massive Rec Area, Wet Bar & Walk-Up To The Sunroom. There Is An Additional Bedroom & 3pc Bathroom For An Extended Family Or Guests! The Property Is Situated All Within Walking To Numerous Hiking Trails Including The Kawartha Trans Canada Trail. Gracing The Shores Of Cameron Lake & The Trent Severn Waterway; Access To Water Activities Are Endless & Scenic Views Along Lock 34 Entertain All Ages. The Town Also Boasts A Vibrant Arts & Culture Scene, With Boutique Shopping & Dining Options. Fenelon Comes Alive & Is Well Known For Their Incredible Canada Day Festivities Spread Out Across The Village! There Is Still Plenty Of Time In The Season To Enjoy All This Home Offers...It's Time To Make The Move To Your Little Piece Of Paradise In The Top Contender For Best Places To Live In Kawartha Lakes! EXTRAS: Fenced Yard With Large Gate To Access 2nd Road Frontage To Store Your Boat/Toys In Backyard. Lot offers potential for a future garage addition. 2 Large Sheds For Additional Storage. Easy Access To Hwy 121 & 35 For Commuters, Quiet Neighbourhood With Low Traffic. (id:61215)
4299 Second Avenue
Niagara Falls, Ontario
2 STORY DUPLEX PRICED TO SELL, SPACIOUS UNITS, REAR TENANT VACATED END OF AUGUST, FRONT MAIN FLOOR UNIT HAS 1 BEDROOM, KITCHEN, LIVING ROOM, REAR UNIT IS 2-3 BEDROOMS,KITCHEN, LIVING ROOM AREA, LARGE 2 PLUS VEHICLE GARAGE IN REAR YARD PROPERTY BEING SOLD AS IS (id:61215)
434 - 165 Legion Road N
Toronto, Ontario
Welcome To Gorgeous Terrace Unit At The Sought-After California Condos. This Beautifully Upgraded 1+1 Bedroom Suite Offers 580 Sq Ft Of Open-Concept Living With Floor-To-Ceiling Windows, A Versatile Den With Custom Built-In Storage Cabinetry, And A Spa-Inspired Bathroom Featuring A Brand New Vanity And Sink. The Sleek Kitchen Is Highlighted Updates Including Newer Counters, Cabinetry, Backsplash, And Fridge, Complemented By Integrated Dishwasher (2023) And New Laminate Flooring Throughout. The Spacious Bedroom Boasts A Custom-built, Walk-In Closet, And Direct Access To A Rare 180 Sq Ft Outdoor Extra-Large Patio That Connects Seamlessly To The Garden Terrace Perfect For Entertaining Or Enjoying Your Own Private Oasis In The City. Residents Enjoy Resort-Style Amenities Including Indoor/Outdoor Pools, Whirlpool, Sauna, Rooftop Terraces, Sky Gym, Yoga/Pilates Studio, Squash Court, Games Room, Theater, And 24-Hour Concierge Services. Ideally Located In Vibrant Mimico, You're Steps From The Waterfront, Scenic Trails, Shops, Restaurants, TTC/GO Transit, And Major Highways, Offering The Perfect Balance Of Lakeside Serenity And Urban Convenience. Option to Add EV Charger for Parking is Allowed. (2024)Built-In Storage Cabinetry (id:61215)
308 - 1035 Southdown Road
Mississauga, Ontario
Brand new large 1 bedroom plus den for lease. Light and bright white kitchen, centre island with breakfast bar Full size S.S. appliances, quartz countertops. Open concept living/Dining rooms with floor to ceiling windows and access to balcony. 9' ceilings, vinyl floors throughout Bedroom features 2 closets and 4 pce semi-ensuite. Oversized bathroom with soaker tub and separate glass shower. Great size den area for those who work remotely. laundry features front load washer & dryer. Automatic lighting. 789 sq ft + 58 sq ft balcony. 1 parking spot and locker. Building amenities include: indoor pool and hot tub, gym, billiard room, meeting room, party room and roof top deck with BBQ area, Guest suites and dog wash. Walk to Clarkson GO station , shopping and restaurants Great location and close to the lake. Tenant is responsible for Hydro and any Internet above what is provided. Some Photos Have Been Virtually Staged. 500 MB monthly. (id:61215)
5b Pine Avenue N
Mississauga, Ontario
Experience modern luxury and exceptional craftsmanship in this beautifully designed semi-detached home offering over 2,900 sq. ft. of finished living space available for lease in the heart of Port Credit! Step inside and be captivated by gleaming hardwood floors, high-end finishes, and a thoughtfully designed layout perfect for family living and entertaining. The main level features a state of the art kitchen with quartz countertops, sleek cabinetry, and premium appliances, opening to spacious living and dining areas filled with natural light. Upstairs, enjoy three generous bedrooms including a stunning primary suite designed for comfort and relaxation. Every level of this home showcases premium materials and meticulous craftsmanship that display quality and style. The fully finished legal basement apartment/in-law suite with separate side entrance offers a modern kitchen, full bath, bedroom, and living area making it ideal for extended family, guests, or a private home office setup. Located in desirable Port Credit, just steps to Lake Ontario, waterfront trails, parks, top-rated schools, public transit, boutique shops, and incredible dining. This exceptional home offers the perfect combination of luxury, function, and convenience. Don't miss this rare opportunity to lease a truly one of a kind property in one of Mississauga's most sought after communities! (id:61215)
46 James Walker Avenue
Caledon, Ontario
Brand New 2 bedroom 1 bathroom legal basement apartment with direct separate entrance from the front of the house and large window in the room, good size kitchen,Open Concept kitchen ,living and dinning.Seperate laundry. One parking on the Driveway. Bus Service Nearby. Available from Nov 1 . Tenant to pay 30% utilities. (id:61215)
1256 Rainbow Valley Road W
Springwater, Ontario
Peace and tranquility found here! Privately nestled on 5 acres of natural beauty and outdoor adventure in Springwater, this ranch bungalow has it all. Set well back from the road and surrounded by mature trees, this home offers the perfect blend of country living, modern comfort, and year-round recreation. Inside, you'll find 4 bedrooms and 3 bathrooms, including a private primary suite tucked away with a luxurious updated ensuite featuring dual sinks, a tile shower, and a soaker tub beneath a skylight. The bright and inviting living room impresses with cathedral ceilings, skylights, and garden doors leading to a private backyard retreat. The updated kitchen offers timeless white cabinetry, stone countertops, pot lights, built-in desk, and a breakfast bar, plus a charming bay-windowed breakfast nook overlooking the gardens. Additional highlights include a home office with peaceful views of the front yard-perfect for remote work or a quiet study, a separate dining room, currently used as a sitting room adding flexibility to the main floor, main floor laundry with garage access, heated tile floors, and wide-plank white oak flooring throughout. The basement features a cozy rec room with a wood stove, a large bedroom for teens, guests, or a home gym, a workshop, and plenty of space to expand. Step outside to your private staycation paradise with a heated saltwater pool, hot tub, and low-maintenance gardens. The 5-acre property includes trails, open fields, a fenced paddock, a 2-stall barn that could also be used to store toys or equipment, maple trees, and a sugar shack for making syrup each spring. Outdoor enthusiasts will love the on-site turkey and deer hunting, direct access to snowmobile and ATV trails, close proximity to equestrian facilities and riding trails, three ski hills, and several golf courses. Whether you're looking for peaceful country living, hobbies, or an active outdoor lifestyle, this remarkable property has it all and is just 10 min from Barrie. (id:61215)
30 - 11 Fairburn Drive
Markham, Ontario
Great Location Unit In sought-after Industrial/Retail Condo Complex Just South Of First Markham Place Mall. Functional Layout, Zoning Allows For A Great Variety Of Business. 15 ft clear height, one Drive-In Shipping Door. Low Maintenance Fee & Well Managed Complex. Easy Access To Most Amenities, Close To Costco, Home Depot, Supermarket, Restaurants & Public Transit. Minutes To Hwy 404/407. Perfect Opportunity To Run Your Own Business. (id:61215)
99 Islay Crescent
Vaughan, Ontario
Designed for year-round comfort warm in winter and cool in summer. Sunny, south-facing home with a beautifully landscaped front yard. Elevated entrance (6 steps upper) with excellent drainage at the highest point of the street. Bright open-concept living/dining with wide windows and smooth flow. Spacious and sun-filled, with great airflow and versatile space to use. Private backyard with mature trees, including an apple tree and a cherry tree, and two beautiful pine trees, so you have full privacy, offering plenty of fresh air-perfect for outdoor relaxation. Enjoy sitting on the front porch with a cup of coffee from sunrise to sunset, overlooking the picturesque front yard. AntennaTV. Upstairs features 3 spacious bedrooms with high ceilings and excellent insulation. Over 8 ceiling height throughout, with ideal south-north exposure and natural ventilation. Clean, dry basement with an efficient layout for multiple activities and abundant storage. Major updates include a high-efficiency furnace (2018), an LG washer/dryer (2021), and radon levels that are well below Canadian safety standards. Well-insulated air ducts ensure efficient circulation of warm and cool air throughout the home, providing year-round comfort.Enjoy low-maintenance living-no snow shoveling required, with city-maintained roads. Prime location: walk to schools, clinics, supermarkets (Fortinos and Longos), fitness centers, parks, and trails. Just minutes to Hwy 400, Maple GO Station, Vaughan Mills, Canadas Wonderland, and Cortellucci Vaughan Hospital. Surrounded by many well-known parks and trails, such as Maple Lion Park and Mackenzie Glen Park.Well-maintained townhouse with no sidewalk! Located in a quiet, safe, and family-friendly community-perfect for young families. Ideal for both first-time home buyers and investors looking to start their real estate journey. Situated in a highly sought-after school zone: Michael Cranny P.S., Divine Mercy Catholic Elementary School, and Maple H.S. (IB Program). (id:61215)
516 - 3220 Sheppard Avenue E
Toronto, Ontario
Luxuries Condominiums! Toronto's Premiere Upper East Side Community. The Unit Is fully furnished. This 566 Sf Unit Plus A 80 Sf Balcony With No Obstructions, Very Bright And Specious, Features An Elegant Master Bedroom With A Custom Organizer, A Comfortable Ensuite, And A Spacious Walk-In Closet ,few mins to Hwy 401.TTC ,Fairview Mall, Amenities Include 24 Hours Concierge, Party Room, Guest Suite, State Of Art Roof Terrace, BBQ facility, Kids Room, And Meeting Room. (id:61215)
286 Hillcrest Avenue
Toronto, Ontario
Fully furnished rare opportunity to lease a truly exceptional luxury custom-built home in Willowdale East! This beautiful 5+1 bedroom detached residence is nestled on one of the best streets, within the highly sought-after Hollywood PS & Earl Haig SS districts. With over 4000 sq ft and a finished walk-up basement, this home offers abundant space for families. It features classic luxury finishes, hardwood floors throughout, Crown Moldings, California Shutters, two fireplaces, pot lights, and Five skylights throughout the home fill the interior with abundant natural light, creating a bright and welcoming atmosphere. Enjoy the convenience of a main floor office and laundry. The finished walk-up basement provides one additional bedroom, a wet bar, sauna, and a large recreation room perfect for entertaining or extended family. Step into your private oasis! This backyard is an entertainer's dream, featuring a spacious interlock patio perfect for al fresco dining and summer gatherings. Unwind in the serene green space, beautifully framed by mature trees that offer privacy and shade. Whether you're hosting a BBQ or enjoying a quiet evening under the stars, this meticulously maintained yard provides the ideal backdrop for creating lasting memories. Walking distance to the subway on Sheppard Ave and Bayview, plus quick access to the 401 makes commuting a breeze. This house Offered fully furnished for a seamless move-in experience. An unfurnished lease may be considered upon request, subject to negotiation (id:61215)
1107 - 11 Charlotte Street
Toronto, Ontario
Step into this bright and spacious 3-bedroom, 2-bathroom corner suite perfectly situated in the heart of King West. Offering almost 1,000 sq. ft. of interior space plus a 260 sq. ft. balcony with a gas BBQ hookup, this home blends modern design with everyday comfort.The open-concept layout is filled with natural light from floor-to-ceiling windows, featuring 9-foot ceilings and engineered hardwood floors throughout. The sleek kitchen is designed for both function and style, complete with quartz countertops, a gas cooktop, built-in oven, integrated fridge, and dishwasher.The primary bedroom includes a walk-in closet and a spa-like ensuite bathroom. Two additional bedrooms provide flexibility for a guest room, office, or nursery.Enjoy access to top-tier building amenities, including a rooftop pool and lounge, a fully equipped fitness centre, and 24-hour concierge service.Located just steps from the P.A.T.H., public transit, trendy restaurants, and all the energy of King West, this suite offers the perfect balance of luxury and convenience. (id:61215)
233 Borden Street
Toronto, Ontario
Amazing Investment Opportunity In The Heart Of The Annex! Detached Legal Triplex Featuring 3 Spacious & bright Self-Contained Units With Separate Entrances, 12 Bedrooms, 6 Bathrooms & 3 Kitchens. High Ceilings And A Large Backyard with walk-out basement. $$$ Spent On Renovations Over The Years. Fully Tenanted With Reliable Occupants, Generating Strong Rental Income Of Over $15,000/Month. Shared Coin Laundry Provides Additional Income, The Private Driveway And Detached Garage Offer Extra Value With Parking Rental Income. Low Maintenance Costs. Potential Lot Severance & Laneway Garden Suite Option. Steps To UofT, Subway, TTC, Shops & Restaurants. This Exceptional Property Is Perfect For Investors Seeking Solid Income In A Prime Location. Photos Were Taken When The Property Was Previously Staged (id:61215)
516 Baldwin Crescent
Woodstock, Ontario
A Must See! This Beautiful Townhouse Bungalow Comes With Almost Everything Someone Would Look For In This Style Of Home. Big Lot Approx. 35 x 105 Feet, Double Garage, There Are Two Beautiful Bedrooms, Each With A Walking In Closet. Two Bathrooms On The Main Level. A Big Open Kitchen With Pantry And Chef's Desk. (id:61215)
111 Bechanan Avenue
Prince Edward County, Ontario
Brand new 3 Storey town home in Talbot on the Trail- a community of town homes with easy access to the Millennium Trail in beautiful Prince Edward County. This is an EXTERIOR back to back town home (1285 sq ft-2 bed/1.5 bath), Featuring a welcoming covered front porch, the large foyer leads upstairs to an open concept living area boasting a bright great room, spacious kitchen, powder room and balcony space. The third floor layout features 2 bedrooms, 1bathroom and a separate laundry space. Standard features include 9 foot main floor ceilings, paved driveways, and much more (id:61215)
1330 Grand Boulevard
Oakville, Ontario
Lovely Two Storey 4 Bed, 2+1 Bath Family Home In Sought After Falgarwood, Siding On Sheridan Park! Over 2200 Sqft Of Above Grade Space. Functional Centre Hall Plan With Large & Versatile Principal Rooms Including Main Floor Living Rm, Dining Rm, Eat-In Kitchen & Family Room. Kitchen Boasts Sought After Sightlines To Family Room, And Walkout To Back Deck & Private Backyard. New Fridge will be installed. Inside Entry To Double Car Garage From Convenient Main Floor Mudroom. Spacious Bedrooms With Ample Closet Space, Including Primary Bedroom With 5 Piece Ensuite. Incredible Local Trail & Park Network For Walking & Biking. Excellent Schools Including Top Rated High School Iroquois Ridge. Easy Access To Shopping, Metro, TD, And Transit (Go/Qew/403). New comers are welcome. Half Year Short Term Rental will also be considered. (id:61215)
809 - 801 The Queensway
Toronto, Ontario
Welcome to The Queensway Curio Condos - a chic, boutique-style residence perfectly situated in the heart of Etobicoke! This thoughtfully designed 1 bedroom suite offers a bright, open-concept layout with a modern kitchen featuring stainless steel appliances, sleek quartz countertops, and plenty of storage. The cozy unit extends to a private balcony, ideal for enjoying your morning coffee or unwinding after a long day. Live steps away from trendy cafés, restaurants, and shops, and just minutes from Sherway Gardens, Costco, and all your daily conveniences. Commuting is a breeze with quick access to the Gardiner Expressway, Hwy 427, Mimico GO Station, and TTC-getting downtown has never been easier. Residents enjoy exceptional building amenities, including a fully equipped fitness centre, rooftop terrace with BBQs, stylish party room, and 24-hour concierge service for added comfort and convenience. Experience modern urban living at its finest at The Queensway Curio Condos-where style, comfort, and convenience come together. (id:61215)
Bsmt - 1492 King Street W
Toronto, Ontario
Finished Basement With Separate Entrance In A Handsome 3-Storey Semi-Detached House In Parkdale. Features Include Updated Kitchen And Bathroom. Beautiful Perennial Gardens Front And Back. Steps To The Lake, Supermarket, Queen West And Ttc - Easy Access To Downtown. (id:61215)
2100 Waycross Crescent
Mississauga, Ontario
Beautiful executive Fully FURNISHED house on large pie shaped lot. $180K in renovation in 2019.Mature landscaping with great curb appeal & having a charming long front porch. Large luxury deck & private side yard with high end Pavilion. Newer windows, patio doors, central vac. Hardwood flrs, int & ext pot lights, Large Principal Rooms & Main floor Den. Professionally finished basement with W/Rec, Bdrm, Gym, Wet Bar with B/I Appl's, Quartz Counters! (id:61215)
407 - 8 Lisa Street
Brampton, Ontario
Welcome to the famous Ritz Towers, one of Brampton's top condo apartment located on a multi acre lot. This complex offers many outstanding amenities, such as Indoor/Outdoor Pools, Tennis Courts, Racquetball & Squash Courts, Snooker Room, Exercise Room, Cardio Room, Ample Visitor Parking, Gatehouse Security, Party Room, Bbq areas. This apartment was completely updated: Newer HVAC(2023), Newer Electrical panel(2025), Updated bathroom(2023), Newer laminate flooring(2021), Newer Kitchen(2019) and is Ideally located with a South Eastern exposure. (id:61215)
309 - 65 Yorkland Boulevard
Brampton, Ontario
This modern 2 bedroom plus den, 2 bathroom condo offers a perfect blend of style, comfort, and convenience. Overlooking the Claireville Conservation Greenbelt, it features a walk-out balcony with breathtaking views of nature, creating a serene escape right at home. The open-concept living and dining area is enhanced by upgraded light fixtures, high ceilings, and floor-to-ceiling windows that bring in an abundance of natural light. The versatile den is ideal for a home office or cozy reading nook, while the contemporary finishes throughout add to the homes sophistication. Situated close to major amenities and transit, this location ensures everyday convenience. Residents also enjoy access to impressive building amenities, including two party rooms, two fitness centres, a guest suite, a pet grooming station, and ample outdoor visitor parking. (id:61215)
#83 - 2145 Sherobee Road
Mississauga, Ontario
This beautifully renovated 4-bedroom, 2-bathroom multi-level townhouse offers the perfect blend of modern comfort and convenience in one of Mississauga's most accessible neighborhood's. Step inside to an inviting open-concept living and dining area filled with natural light, complete with pot lights and a walkout to a private patio-perfect for relaxing or entertaining. The renovated kitchen features sleek quartz countertops, stainless steel appliances, and ample storage, creating a stylish and functional space for everyday living. Upstairs, you'll find a spacious primary bedroom with a double closet and three additional bedrooms, offering flexibility for families, guests, or a home office. The finished basement with a cozy recreation area adds even more space to unwind or work from home. Enjoy peace of mind with newer updates throughout, ensuite laundry, and central vacuum. Parking for two cars (including a built-in garage), plus visitor parking, adds to the everyday ease of this move-in-ready home. Located just minutes from Hurontario, the QEW, and Cooksville GO Station, commuting is effortless. You're also close to shopping, parks, schools, and all the amenities Mississauga has to offer. With maintenance fees covering internet, cable TV, and building insurance, this home delivers exceptional value and lifestyle in a vibrant, family-friendly community. (id:61215)
403 - 412 Silver Maple Road
Oakville, Ontario
*See 3D Tour* Brand-New Luxury Condo Less Than 1 Yr Old Awaits You! Perfectly Located With Groceries, Shopping Plazas, Restaurants, Parks Within Walking Distance And Public Transit At Your Doorstep, This Stunning Unit Boasts Unobstructed Views, High-End Laminate Flooring Throughout, And A Practical Layout With 9 Ft Smooth Ceilings. The Modern Kitchen Features Extended Tall Cabinets, Quartz Countertops, Stainless Steel Appliances, And A Sleek Subway Tile Backsplash. Enjoy Floor-To-Ceiling Windows Filled With Natural Light And A Step-Out Balcony From The Living Room. The Barrier-Free Design Includes Extra-Wide Doors For Accessibility. Building Amenities Include A Rooftop Patio And Party Room. One Parking Spot And One Locker Are Included. Don't Miss This Gem! (id:61215)
641 Macbeth Heights
Mississauga, Ontario
Location, Location , Location... One of the most sought after location in Mississauga Mavis and Derry. Detached link home with finished basement. 3 +2 bedroom, 3.5 wsrm, Computer nuke on second floor. 2 Bedroom, family, full washroom in basement. Located just minutes from Hwy 407, 401, 410, top-rated schools, parks, transit, and shopping. Pictures from the previous listing. Must see. ** This is a linked property.** (id:61215)
6119 Wabukayne Court
Mississauga, Ontario
Welcome Home to this Elegant Raised 3+1 Bed, 2 Bath, 2-Kitchen Bungalow. Situated on a quiet, traffic-free court in one of Mississaugas most sought-after neighbourhoods, this home blends style, comfort, and flexibility. Bright, sun-filled windows and an open-concept living/dining area with gleaming hardwood floors(2025) create a warm, sophisticated atmosphere. The gourmet kitchen boasts stainless steel appliances and generous cabinetry ideal for both daily living and entertaining. The main floor offers a spacious primary bedroom plus two additional well-sized bedrooms. The finished basement provides exceptional value, featuring a large rec room, second kitchen, additional bedroom, and a 3-piece bath perfect as an in-law suite with private garage entrance. Backyard is an orchard/garden with many mature fruit trees and lots of perennials for easy maintenance. Additional highlights include a built-in garage and proximity to top-rated schools, shopping, major highways (401, 403, 407), scenic trails, and Lake Wabukayne.Move-in ready and ideal for young families. A must-see opportunity! (id:61215)
Upper - 93 Southdale Drive
Markham, Ontario
Wonderful Location!! Steps to Top school, shopping mall, supermarket !Lovely Family Home, Hardwood Flrs, updated washroom, Beautiful quiet area but super convenient, highway and bus station,Restaurants, Parks , everything nearby . (id:61215)
259 Mostar Street
Whitchurch-Stouffville, Ontario
Beautiful 4 Bedroom home in the Sought After Community of Wheler's Mill. Great Layout Maximizes Living Space. Living space is Expanded with finished Basement, A 2nd Family Room and Soundproofed Office perfect for Working at home Or Leaning From Home, Also could converted to 5th Bedroom! In the TOP RATED Oscar Peterson School District, walking to the school only 3 Mints, and take 5 Mints to walk to Stouffville District SS, and Close to Park, Golf Courses, Go Station, Plaza All Amenities Around! (id:61215)
657 Old Harwood Avenue
Ajax, Ontario
New Renovated Backsplit 4 House on A 75 X 200 Foot Lot With 6 Entrances. Oversized Double Garage And 10 Car Circular Driveway. Lot Of Potential. Plenty Of Storage! This exceptionally spacious and well-maintained 4 bedroom detached home is perfect for large or multigenerational families. Tucked away on a quiet and family-friendly stretch of a highly sought-after neighbourhood, this home offers a functional layout with a private main floor office framed, a bright open-concept living and dining area, and a large eat-in kitchen with ample cabinetry and a walk-out to the backyard deck. The main floor also includes a laundry room and powder room for added convenience. Cannot Beat the Location! Close to Costco, Shoppers Drug Mart & Hwy 401***Walking Distance to Top Rated schools in Ajax (id:61215)
2 - 290 Elmgrove Avenue
Oshawa, Ontario
This beautifully designed second-floor unit in a legal triplex offers 1,176 sq. ft. of bright and spacious living space in an unbeatable location, perfect for those needing quick access to highways, shopping, and public transportation. The unit benefits from both front and rear access staircases, providing convenience and easy flow. Inside, you'll find a well-thought-out layout, maximizing storage and comfort. The large, south-facing balcony with a glass balustrade offers a lovely space for relaxing or enjoying the view. Each unit in the triplex is equipped with a private shed for additional storage. With durable, high-quality flooring throughout and elegant wood and wrought iron staircase spindles, the home offers both style and practicality. Ideal for renters seeking space, comfort, and easy access to urbanamenities! (id:61215)
9 - 22 East Haven Drive
Toronto, Ontario
Two Storey, spacious and modern, condo townhome with 3 bedrooms +1 personal office or storage room. Townhome has two bathrooms and one powder room. Open Concept Kitchen/Living/Dining Area. 9' Ceilings, Ensuite Laundry, Central A/C and Stainless Steel Kitchen Appliances. Master Bedroom with Ensuite Bath & Walk-In Closet. One parking space included. Visitor parking on site. Great Outdoor & Indoor Facilities including party room, fitness room, games room, guest suites, and outdoor terrace. Near Lakeside, TTC, Schools, Go Stn, Shoppers, Grocery, Cafes, Scarborough Bluffs & Steps To Rosetta Garden. (id:61215)
427 - 50 Ann O'reilly Road
Toronto, Ontario
This condo comes with 2 parking spaces. The interior a 1 bedroom + den, show like model suite, modern, practical, open concept, with many upgrades. 9ft ceilings, laminate floor thru out, granite kitchen counter top, ceramic backsplash, eat in kitchen, upgraded kitchen cabinets. Walkout to balcony from living room. 4pc washroom, mirrored closets, DBL closet in primary bedroom, easy access to DVP and the 401, walking distance to Fairview mall and Don Mills subway . Convenient access to the elevator and tandem parking., 24 hour concierge, locker is also included. Ready to move in. (id:61215)
4 - 59 Bowhill Crescent
Toronto, Ontario
Beautifully renovated 1-bedroom, 1 full bath unit available in a legal fourplex! Located in a great area near 404 & 401, with schools, restaurants, and transit just steps away. Enjoy brand-new appliances, bright bedrooms with large windows, your own private entrance, and in-unit washer & dryer. Everything is new and ready for you to move in-come see it today! (id:61215)
1106 - 705 King Street W
Toronto, Ontario
Live the King West Lifestyle! Welcome to The Summit II - where downtown energy meets everyday comfort. This stylish, open-concept suite offers a bright and functional layout, perfect for those who value both space and style. Enjoy newly updated finishes, sleek flooring, a modern kitchen with stainless steel appliances, and an inviting space that's ideal for your morning coffee or a dedicated home office setup. Step outside and immerse yourself in the best of Toronto living - trendy restaurants, coffee shops, nightlife, and transit right at your doorstep. The building's resort-style amenities include indoor and outdoor pools, fitness and spa facilities, a movie theatre, and even a private park in the heart of the city.Whether you're working from home or exploring the neighbourhood, this condo offers the perfect blend of convenience, comfort, and downtown vibrance. (id:61215)
867 - 60 Ann O'reilly Road
Toronto, Ontario
Tridel's Parfait at Atria. Stylish & contemporary, bright & spacious, this upgraded 2 bedroom and 2 bathroom unit has an Open Concept Layout with modern kitchen. Allow yourself to create your own taste of creativity in making it your own personal space. The balcony offers comfort and relaxation with views of greenery and the north horizon. Tridel's renowned amenities include a 24-hour concierge, fitness centre, yoga studio, billiard room, party room, lounge, private dining room, hot tub, theatre, visitor parking, and more. Conveniently close to Fairview Mall, Supermarket, etc. Provides easy access to Hwy 401 & 404 and TTC at the front. Maintenance Fee includes Building Insurance, Common Elements, Water (Cold). Utility is billed through Provident for use of Electricity, Thermal Cool, Thermal Heat, and Hot Water. (id:61215)
Unit 1 - 233 Pannahill Road
Toronto, Ontario
Welcome to this bright and spacious, carpet-free apartment in the heart of Bathurst Manor. This unit features a brand new modern kitchen with stainless steel appliances, a stylishly renovated 3-piece bathroom, and hardwood floors throughout. Large windows and contemporary light fixtures create a warm and inviting atmosphere. Perfectly located near schools, shops, restaurants, parks, and with easy access to transit and major highways. This home offers both convenience and comfort, making it an ideal choice for a single professional or couple seeking a lovely living space in a prime neighbourhood. (id:61215)
346 Wharncliffe Road S
London South, Ontario
This charming 3-bedroom, 1-bathroom home has been beautifully updated from top to bottom. Enjoy a bright open-concept layout featuring a brand-new kitchen with modern finishes, stylish flooring, and an updated bathroom. The separate entrance to the basement offers great potential for future development or an in-law suite. Outside, you'll find an extended driveway providing ample parking and convenience. Ideally located close to shopping, schools, parks, and transit - this home is perfect for first-time buyers, families, or investors alike. Just minutes from Highway 401 & 402, and close to Costco, Home Depot, Tim Hortons, grocery stores schools, and parks-this location offers unbeatable convenience with everything at your doorstep. Whether you're looking to move in or rent out, this affordable home is a smart investment in a growing part of the city. (id:61215)
45 Nieson Street
Cambridge, Ontario
Gorgeous townhouse in desirable family friendly neighbourhood. 45 Nieson St is ideally located close to schools, parks, shopping and only minutes from Hwy 401. this modern townhome Freshly painted features a stone and brick exterior, single car garage with huge Driveway for 2 additional car parking and covered porch. Step inside the chic foyer with powder room and access to the garage, and make your way into the main living space with Modern Finish Vinyl Flooring throughout. The open concept main floor features a light-filled living room and dining room with sliding patio doors leading to the backyard area. The upgraded kitchen offers stainless steel appliances, ample counterspace, modern cabinet and an L-shaped granite counter with breakfast bar and room for 4 stools. Heading upstairs, you will be pleasantly surprised to find a spacious master retreat, with a large walk-in closet, ensuite bath with walk-in shower and additionally 2 bright bedrooms, a shared bathroom, and a convenient upstairs laundry. (id:61215)
129 - 2 Chipmunk Lane
Prince Edward County, Ontario
Welcome to 2 Chipmunk Lane at East Lake Shores! Located in the desirable Woodlands area of this family- and pet-friendly waterfront resort in Prince Edward County, this bright and cheerful two-bedroom, two-bathroom bungalow cottage sits on a large 79 ft 75 ft corner lot with no cottages directly behind-offering extra outdoor space, privacy, and room to garden or entertain.Step inside to discover a sun-filled, integrated sunroom that doubles as a family-sized dining area-dine surrounded by windows with views of the park and mature trees! The open-concept living area is filled with natural light, while the efficient kitchen and neutral finishes make this cottage move-in ready. Additional features include a heat pump for heating and cooling, two full bathrooms, eavestroughs, a garden shed, and private two-car parking. You own both the cottage and the land, with the freedom to enjoy it as your personal retreat or share it through the on-site rental program.Centrally located between the family pool, playground, and sports courts, and the adult pool, gym, and lakeside patio, this cottage offers the best of both worlds-steps from every amenity, yet tucked away in a quiet, tree-lined setting.East Lake Shores offers resort-style living on 80 acres with 1,500 ft of waterfront, two heated pools, tennis, basketball, and pickleball courts, fitness facilities, an off-leash dog park, and free use of canoes, kayaks, and paddleboards. Join the fun with yoga, Pilates, aquafit, line dancing, crafts, and live music, or simply relax with a good book under the trees. Just 9 km from Sandbanks Provincial Park and 10 minutes from Picton's wineries, shopping, and dining, this is the perfect County getaway. Open April through October, ownership is carefree-condo fees include water, sewer, TV/Internet, grass cutting, and use of all amenities.Fully furnished and move-in ready-vacation living made easy! (id:61215)
Upper - 595 Pioneer Drive
Kitchener, Ontario
Bright & Airy Raised Bungalow; 3 Beds, expansive Backyard! Discover this beautifully updated raised bungalow on a quiet, family-focused street in Pioneer Park. The open concept main floor features a modern kitchen with quartz countertops, flowing seamlessly into the combined living and dining areas perfect for entertaining. Three generous bedrooms and a spa-like 4-piece bath add comfort and convenience. Enjoy outdoor living in the huge fully fenced backyard, complete with a deck, large patio, gazebo, shed, and double-car garage for parking ease. Located close to Pioneer Park Plaza, with convenient access to theConestoga Parkway and ION public transit at Fairway Station, this home offers the ideal balance of serenity, accessibility, and lifestyle amenities. (id:61215)
59 - 745 Farmstead Drive
Milton, Ontario
Immaculate!! 3 Bedroom Townhouse, With A Finished Basement, Close To All Ammenities, Including Schools, Hospital, Sports Center, Shopping And Parks, Features: Kitchen With Granite Counters, Breakfast Bar, Stainless Steel Appliances, Pot Lights, Hardwood & Laminate Floors, Living Room With Fireplace, Walkout To A Cozy Back Yard, Primary Room With a 4 Piece Bath & Parking For 2 Cars. (id:61215)
4128 Haines Street
Severn, Ontario
Top 5 Reasons You Will Love This Home: 1) This spacious home is located in a well-established 55+ community and features a rare extended single garage, offering ample room for parking, storage, or hobbies 2) Enjoy peace of mind with major updates already completed, including a new furnace and air conditioner installed in 2020, a gas water heater added in 2022, and new roofs on both the house and garage completed in 2021 3) Inside, this thoughtfully modernized home features updated bathrooms (2017), a newer kitchen (2018), a stylish backsplash (2020), new kitchen flooring (2020), updated taps (2022), and appliances (2020) 4) Step outside to a maintenance-free composite deck added in 2018, perfect for relaxing or entertaining, with a convenient gas line installed for effortless BBQs 5) A beautiful sunroom addition, completed in 2023, provides the perfect spot to enjoy your morning coffee or unwind with a good book, offering a bright and welcoming space. 1,160 finished sq.ft. *Please note some images have been virtually staged to show the potential of the home. (id:61215)
83 Elm Avenue
Richmond Hill, Ontario
Bright And Fully Furnished Main-Floor Three-Bedroom Apartment With Private Entrance, In-Unit Laundry, Featuring A Practical Open Layout Ideal For A Small Family Or Professionals; Located In A Highly Sought-After Area Within Walking Distance To Top Schools Such As Bayview Secondary School And St. Mary Catholic Elementary, Close To Parks, Community Centres, And Shopping Plazas, With Easy Access To Public Transit, GO Station, And Major Highways Including 404 And 407; Tenants Pay 33% Of Utilities, Internet Is Included In The Rent, Furniture As Shown In Photos Is Included, And The Unit Is Available For Immediate Occupancy. ** This is a linked property.** (id:61215)
26 Mcalister Avenue
Richmond Hill, Ontario
Welcome to this three-year-old freehold Townhome located in the heart of Richmond Hill - One of the best core locations for accessing green space, top schools, and community centers! Modern 3-storey double car garage townhouse. 3 bedrooms and 3 bathrooms plus a fully finished basement ensuite. This executive townhome is the nest you need! Hardwood flooring and pot light throughout. Beautiful center island that comes with a quartz countertop. 9 ft ceilings and show-stopping big windows facing south with parks around. The Primary bedroom come with a large walk-in closet & an ensuite 4 pc bath. Large bright second bedroom with an exclusive balcony. oversize window in the third bedroom brings natural sunlight and a beautiful park view! Minutes to school, shopping center, community center, trails, and Highway 404! (id:61215)
4 Skipperhill Crescent
Toronto, Ontario
Stunning Detached 4-Bedroom house + a Professionally finished basement with a kitchen & Full washroom. This beautiful home comes with a Charming Wrap-Around Porch, Nestled on a Premium Corner Lot.It has been beautiful kept and maintained by its 2nd owners in an immaculate condition! It offers a practical layout that effortlessly blends comfort and elegance. The main level welcomes you with a spacious foyer, a convenient walk-out to the garage, and a stylish powder room. It has separate living and family room with an eat-in kitchen and an amazing view to the beautifully landscaped backyard. Throughout the house, brand new Brock windows installed in 2022 with transferable warranty, sprinkler system, water purifier & newer roof installed in 2022. The family room is both cozy and open, pot lights throughout the house. All stainless steel Kitchen aid appliances. The professionally finished basement with a full washroom, kitchen closets and a large living area waiting for its new owners to add their creativity. All the bedrooms generously sized, each offering plush broadloom, ample closet space, and large windows that brighten the rooms. This home is ideally located, just minutes from Parks, amazing schools, Rouge Hill GO Station, Scarborough Town Center & Tam O'Shanter Golf Course offering both convenience and an exceptional lifestyle. (id:61215)
102 - 253 Danforth Avenue
Toronto, Ontario
An ideal space for those looking to have a great location on Danforth. Recently installed new flooring and repainted. Shared use of bathroom, kitchenette and waiting area. Gross Rent includes utilities, heat, hydro, water. Telephone and WIFI are at Tenant expense. **EXTRAS** Weekly Office Cleaning (Mandatory) $85/month (id:61215)
1804 William Lott Drive
Oshawa, Ontario
Here is an opportunity to rent this beautiful Dream home which is ideally located in North Oshawa's prime - Parkridge Community, and is perfect for a Family or Working Professionals who are ready for a change or looking to upgrade their living space! This home boasts four generous sized bedrooms, 3 washrooms, a Chef's Kichen with SS appliances, Breakfast area, Laundry room and an open Study. The open-concept main floor with high-quality finishes stands out and is the perfect blend of modern style and functionality - ideal for entertaining and everyday living. You will appreciate Taunton's family friendly community - quiet yet within close proximity of the highway. Ideally situated within walking distance to elementary and high schools, Legends Community Centre, parks, Walmart, and Oshawa SmartCentre. Just couple of minutes drive to Hwy 407, under 10 minutes to Hwy 401, GO Train, Durham College, Oshawa Executive Airport. This home is in an absolutely move-in ready for so Book your showing Today!!! (id:61215)

