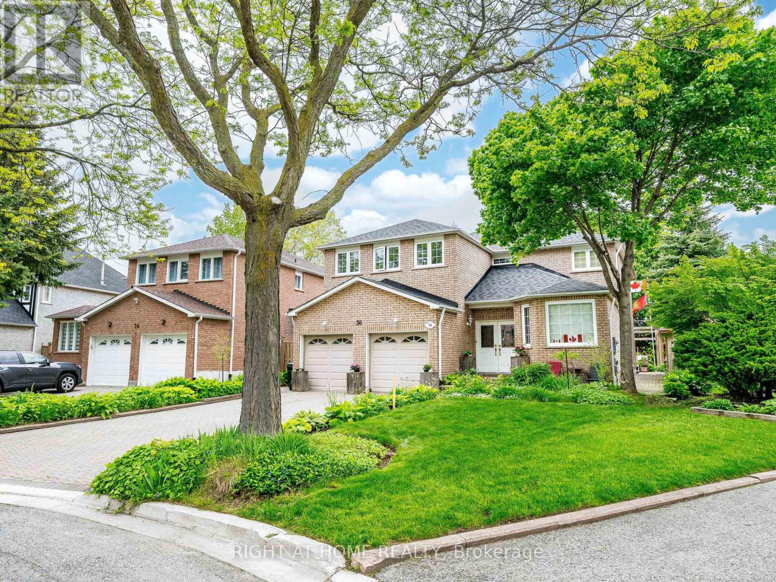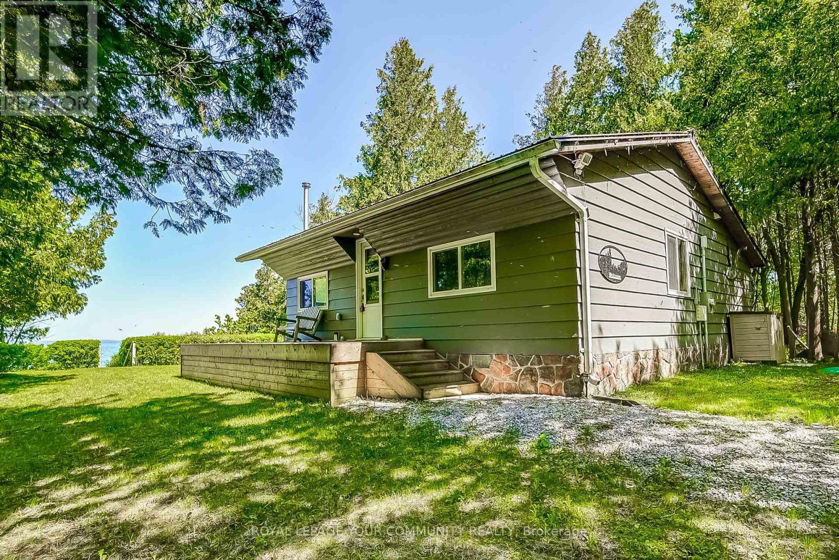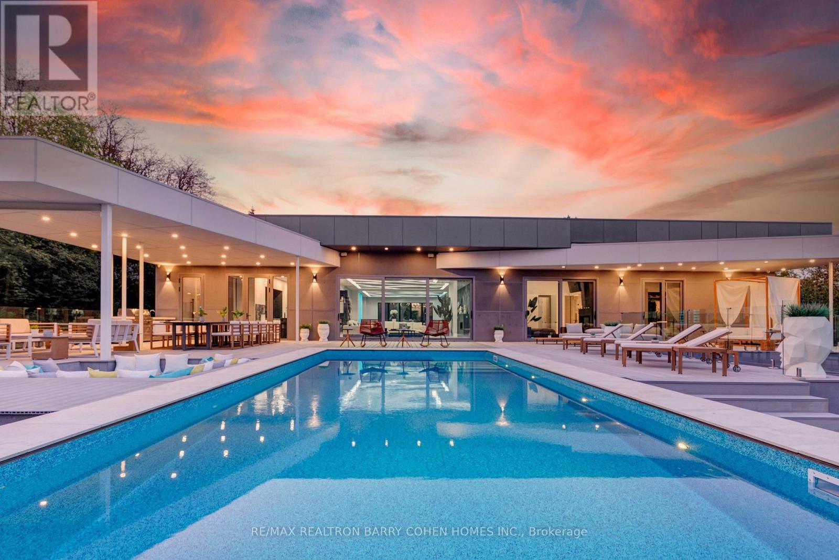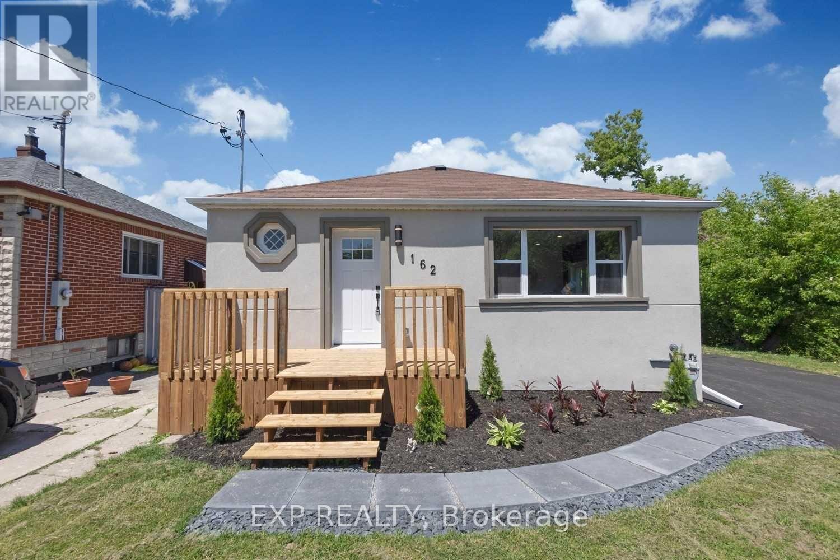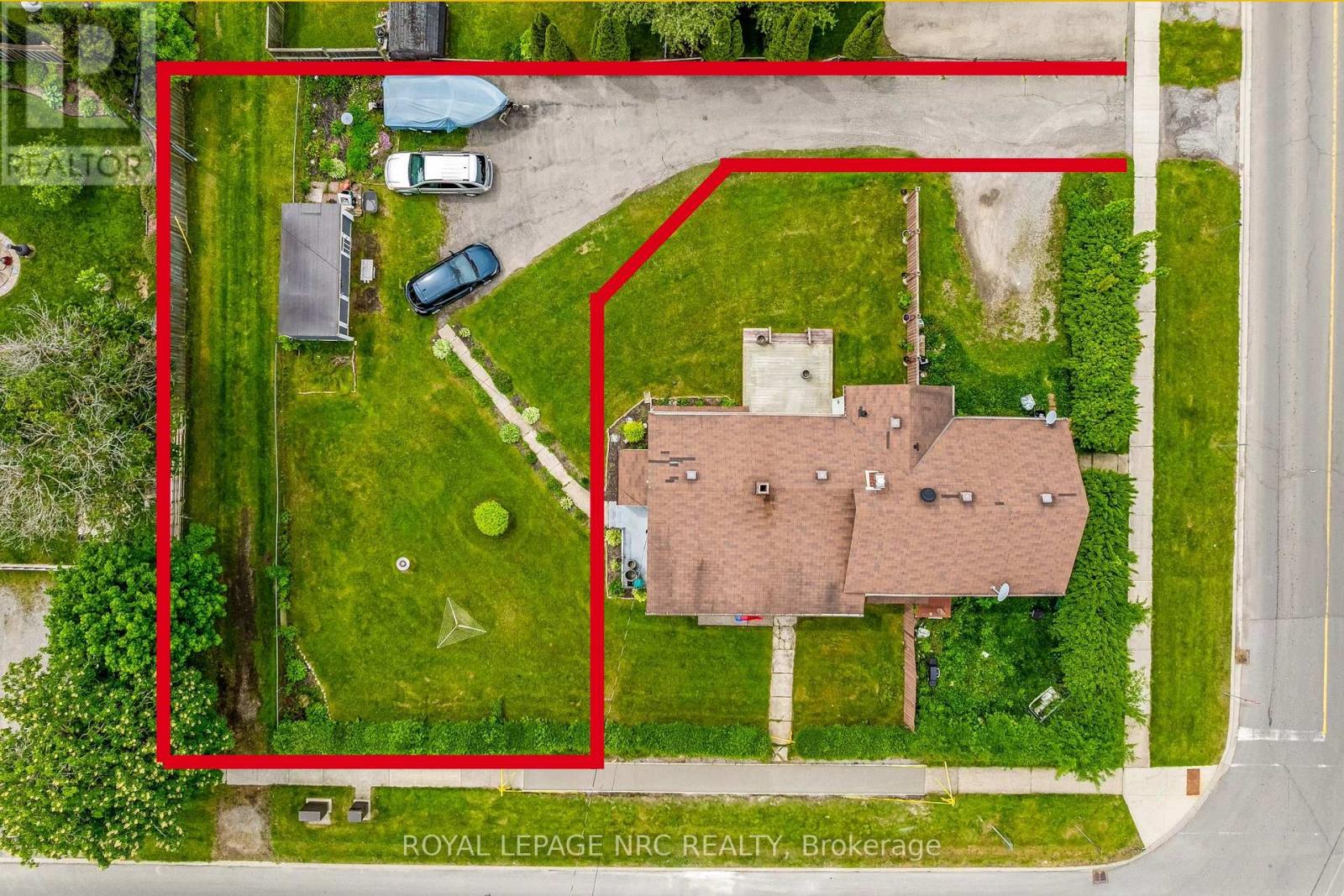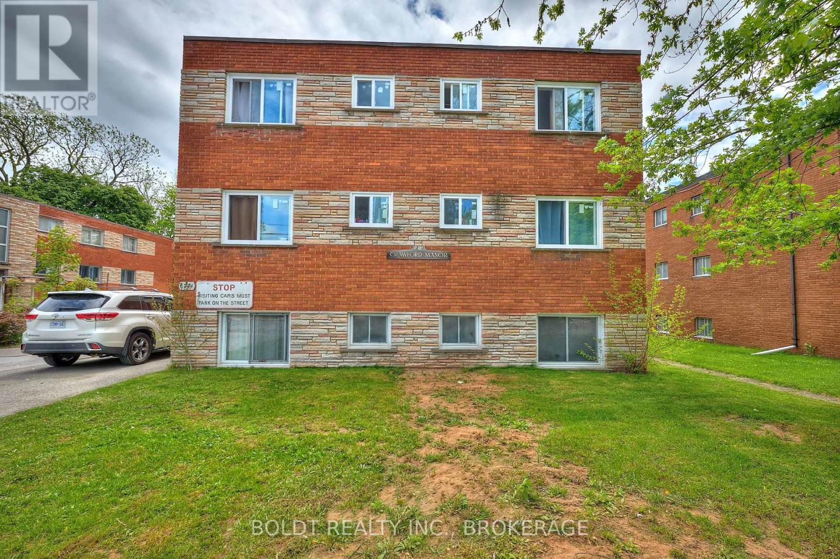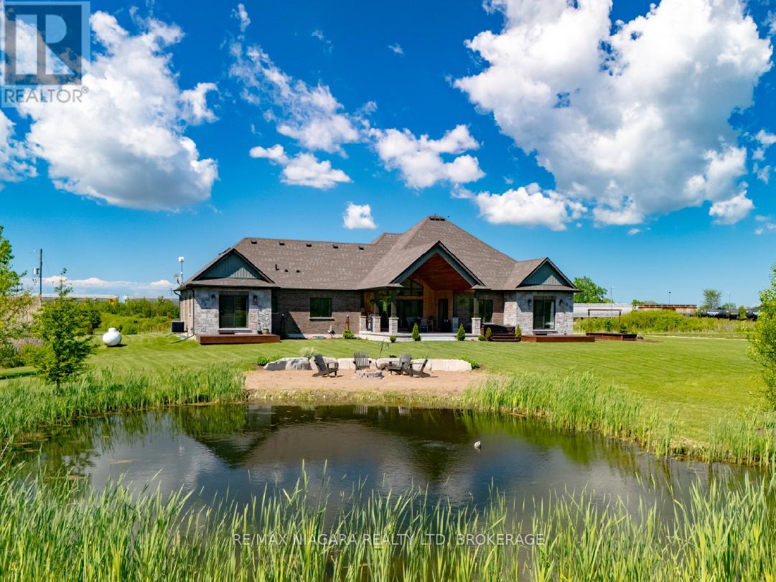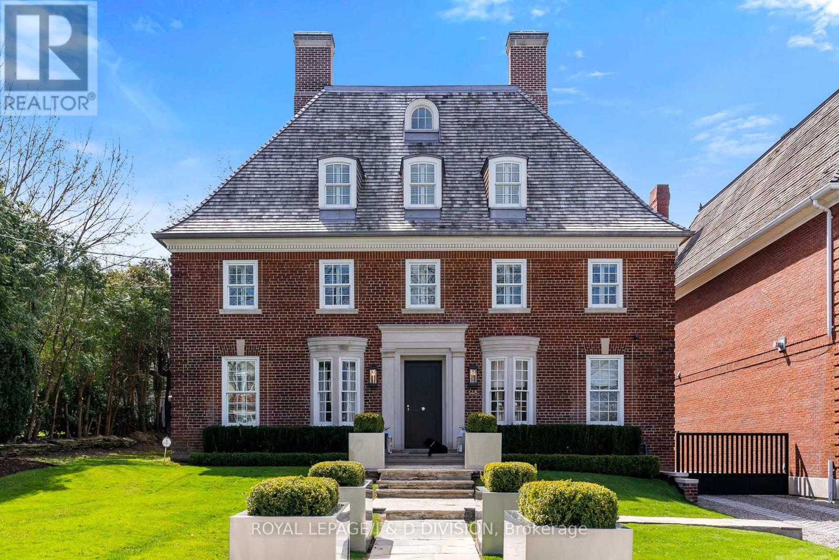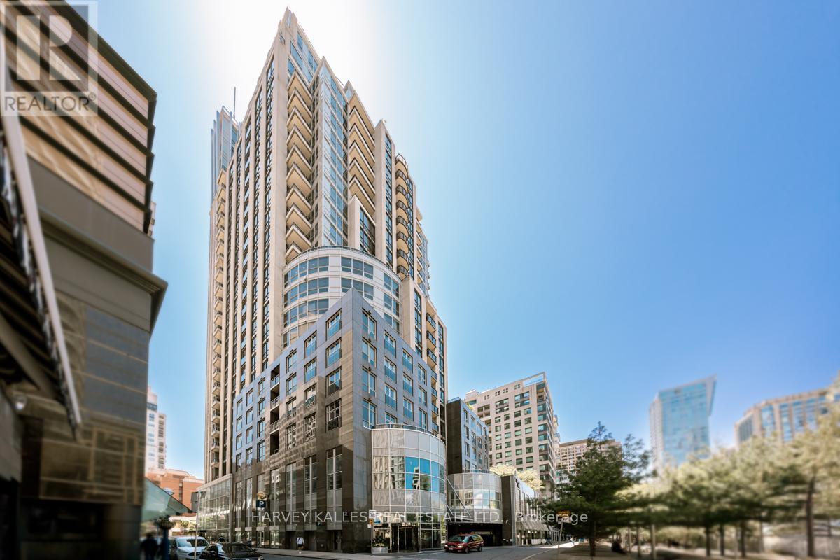Team Finora | Dan Kate and Jodie Finora | Niagara's Top Realtors | ReMax Niagara Realty Ltd.
Listings
56 Soho Crescent
Markham, Ontario
Welcome to fantastic opportunity to own this fabulous, family home 3259 s.f. above grade, loved and meticulously maintained by its original owners, on a huge pie shaped lot, widens to 91.95 at rear. Nestled on the family-friendly street in the highly desirable Markville neighbourhood. Featuring a lush, private backyard oasis, mature trees that provide shade, privacy and a tranquillity, manicured lawn, a colourful array of perennial flowers, large interlocking patio, gas line for BBQ, pergola 50 X 20 feet, perfect for families of all ages, fun & entertaining! Pot lights around the house. Inside, you will find a functional & spacious layout featuring, large dining, living rooms & large family with wood burning fireplace, bright office, upgraded kitchen with breakfast area & walkout to patio. On the 2nd level you will find 4 generously sized bedrooms, 2 full bathrooms, including a primary suite with ensuite bathroom & W/I closet + closet. Solid high quality hardwood in all main rooms, marble floors in hallway & kitchen. Convenient main-floor laundry/mud room with direct access to 2 car garage + side entrance to garage. Interlocking driveway and sidewalks. Convenient location just steps away from the top-rated Markville Secondary School and Central Park Public School, close to Markville Mall, Loblaws, Unionville, York University campus, Markham Civic Centre, Rec centres, tennis courts, arenas & Top-Tier Parks & walking trails including Monarch park, Toogood Pond, Quantztown & Crosby Park, Go Station, access to 407 & Hwy 404/DVP etc. (id:61215)
1623 Chief Joseph Snake Road
Georgina Islands, Ontario
Lakeside Retreat on Georgina Island Under 1 Hour from the GTA! Escape the hustle and bustle to your own serene getaway on beautiful Georgina Island. Just under an hour from the GTA, this cozy 2-bedroom, 1-bathroom cottage offers the perfect blend of rustic charm of a cabin and modern comfort. Thoughtfully renovated between 2017-2019, the cottage was raised and placed on a concrete foundation with a thermal break and updated with spray foam, and rigid foam insulation ensuring comfort as you start your summer and enjoy the beauty of the fall. The open-concept kitchen and living area boasts cathedral ceilings, a cozy and efficient pellet stove, and windows that showcase breathtaking water views and spectacular sunsets. Whether you're enjoying the view from the deck or relaxing inside on the sofa, you'll never miss a moment of Lake Simcoe's beauty. Step outside to a level lot raised above the water with stair access to the lake and your 50 ft dock---ideal for swimming, boating, or simply soaking in the peaceful surroundings. The perfectly sized lot offers plenty of room for outdoor fun as well as a great place to gather by the fire pit. Weekly municipal garbage and recycling service adds convenience, while the recently renewed land lease (in place until 2071) offers long-term peace of mind. Access the island via car or passenger ferry and enjoy front-row access to everything Lake Simcoe has to offer---boating, windsurfing, kiteboarding, fishing, or floating your cares away. Plus, you're just a boat ride away from vibrant lakeside destinations like Barrie, Orillia, Jacksons Point, Beaverton, Lagoon City, and Lake Couchiching, each filled with festivals, shops, and waterfront charm. Dont miss this rare opportunity to own a piece of paradise your lakeside sanctuary awaits! (id:61215)
23 Hunters Glen Road
Aurora, Ontario
Welcome To A Rare Architectural Triumph This 14,000+ Sq Ft Smart Estate Sits On 2 Private, Landscaped Acres In Sought-After Aurora Estates. Seamlessly Blending Innovation With Ultramodern Design, This Residence Offers Resort-Style Amenities And Breathtaking Elegance Throughout. Enjoy Two Luxurious Pools: A Serene Indoor Retreat For Year-Round Relaxation And A Resort-Style Outdoor Pool Nestled In Lush Privacy. Indoor Basketball Court. A Dramatic 200 LED Screen With Immersive Surround Sound Anchors The Entertainment Space. The Estate Features Two Chef-Inspired Kitchens: An Open-Concept Entertaining Kitchen With Gaggenau Appliances, A Discreet Chefs Kitchen With Fisher & Paykel Appliances Outdoor Living Is Elevated With: A Resort-Style Rear Terrace With Lounge And Dining Areas, Pool Access, And Private Cabana, A Peaceful Front Terrace Overlooking Natural Vistas Indulgent Amenities Include: Private Spa With Steam Room And Sauna, A Private Gym, Elevator Servicing All 3 Levels, Custom Home Theater, Fully Integrated Control4 Automation, 400-Amp Service With Dual Backup Generators, Four-Zone Radiant In-Floor Heating, Heated 5-Car Garage, Dual Laundry Rooms With 5 Spacious Bedrooms, 9 Luxurious Bathrooms, And Unparalleled Craftsmanship, This Estate Redefines Prestige. Built For Those Who Expect The Extraordinary. (id:61215)
162 Hibbert Avenue
Oshawa, Ontario
Attention Investors! Presented to you is a Legal 2 Unit, fully turn key home/investment property, with great long term tenants. The renovated main floor has 3 bedrooms and 1 bathroom. Updated Lower level consists of 2 bedrooms and 1 bathroom. Current total annual rent is $54K/year + utilities ($2,500 Upper, $2,000 Lower). List of updates include: Windows (2021), Newer A/C, Stucco Exterior, Upgraded Electrical, Bathrooms, Kitchens, Flooring, Plumbing, Tankless Water Heater. This amazing property has a large driveway and sits on a Ravine Lot in a Private Cul De Sac. *** 20% Down with 4.29% Fixed Rate = $3,901/month. 6% cap rate (for illustrative purposes only). This property will pay for itself! (id:61215)
201 Bayly Street W
Ajax, Ontario
Bright 2,500 sq. ft. standalone space with 3 offices and parking for 60-100 cars. High-traffic location on Bayly St. Ideal for auto sales, retail, showroom, restaurant, medical, or service uses. (id:61215)
56 - 50 Blackwell Avenue
Toronto, Ontario
Welcome to 56-50 Blackwell Ave, a stunning end-unit townhome in the heart of Scarborough's family-friendly neighborhood. This two-storey home offers the privacy and feel of a semi-detached with 3 bedrooms (two merged to create a large master, can be easily converted back to 4), 2 full bathrooms, 1 powder room, and a finished basement for versatile use. Enjoy two parking spaces (garage and driveway), and a private yard perfect for relaxation or summer barbecues. The location is exceptional, with Malvern Mall, schools, a library, Highway 401, U of T Scarborough, and Centennial College all nearby. Its only a 3-minute walk to the bus, offering excellent transit access. A low maintenance fee covers water and snow removal, providing peace of mind for first-time buyers or investors. The home has been lovingly upgraded over the years, making it move-in ready, while Scarborough's vibrant community and continued development enhance its investment potential. Don't miss-book your viewing today! (id:61215)
301,302,307 & 308 - 2901 Lawrence Avenue E
Toronto, Ontario
Very spacious, bright, Third floor unit **Gross Lease** All utilities included (hydro, gas, water) with nice interior. Can be rented with furniture or furniture can be purchased. Ample parking available on site. Close to 401. The unit is suited for medical, professional ,engineering office , accounting , lawyer, mortgage office , privet school, educational facility , real estate brokerage, etc. also unit 301 can be added in the gross rent of $1100 monthly. (id:61215)
201-B Phipps Street
Fort Erie, Ontario
Lot for future development of either single family home or potential duplex, semi-detached. Scheduled for Conditional Consent Approval in August of 2025. APS must have condition recognizing requirement of consent approval conditions. All markings on pictures are estimated only. Legal description, PIN, etc. to be determined (id:61215)
6274 Barker Street
Niagara Falls, Ontario
Introducing a prime 11-unit multiplex in the heart of Niagara Falls, offering a balanced mix of 6 one-bedroom and 5 two-bedroom units. Each unit has been thoughtfully renovated, ensuring modern comfort for tenants and peace of mind for investors. Significant upgrades include a new roof, energy-efficient windows, a high-efficiency boiler system, and comprehensive fire safety enhancements. Nestled in the vibrant city of Niagara Falls, this property benefits from proximity to major attractions, shopping centres, and public transportation. The area is a blend of urban convenience and suburban tranquility, making it highly attractive to a diverse tenant base. Fully occupied with stable tenants, ensuring immediate cash flow. Recent renovations minimize upkeep costs and enhance property value. Easy access to highways, schools, and recreational facilities. (id:61215)
50765 Lambert Road
Wainfleet, Ontario
Carefully designed, custom-built bungalow offering nearly 3,000 sqft of main floor living with 4 bedrooms, 3 bathrooms, and a full, unfinished basement on beautifully landscaped 2.11 Acre lot. A 32' x 40' detached garage/workshop that's fully outfitted with an auto hoist, compressor and airlines, overhead heater, concrete floor, and 200 Amp service is an added bonus! The home's layout was purposefully planned with two distinct living areas-an east wing & a west wing. The east wing features the primary suite, complete with a large walk-in closet, luxurious five-piece ensuite, and direct access to the backyard deck and hot tub. The west wing functions as a fully self-contained in-law suite with its own separate front entrance, spacious living room with kitchenette, bedroom with sliding doors to the backyard, laundry closet, and a three-piece bathroom with a zero-entry walk-in shower. At the heart of the home is an expansive open concept kitchen, dining, and living area that ties everything together. The Oakridge Premium kitchen is outfitted with granite counters and opens onto a bright dining room with sweeping backyard views. The living room is anchored by a stone fireplace and features vaulted ceilings with dramatic two-storey, floor-to-ceiling windows that lead out to a stunning covered pavilion designed to match the interior vaulted ceiling profile. An attached double garage leads into a large, bright laundry and mudroom with plenty of storage. Accessibility was top of mind in the home's design, with wide 36" doorways and 48" hallways throughout. Energy efficiency is another standout feature, with triple-pane windows, double-pane sliding doors, and on-demand hot water. The outdoor space is just as impressive, with extra parking, a landscaped sandy firepit area overlooking a serene pond with windmill aeration, and the kind of quiet country setting that's hard to find yet close to everything - offering central access to all points in Niagara, Haldimand, and Hamilt (id:61215)
148 Forest Hill Road
Toronto, Ontario
One of the most epic Georgians in the city. Completely and elegantly renovated; seamlessly marrying character and fine contemporary finishes with over 6500 sq ft of living space. A custom Downsview kitchen features stunning floor to ceiling cabinetry, Staturietto marble, and Wolf and Miele appliances. Exceptional millwork and craftsmanship blend with European white oak flooring and under floor heating. Outstanding marble foyer with elegant staircase leads to large light filled rooms with modern curated fixtures. Fresh, relevant design flows through all spaces, including a primary suite with two expansive dressing rooms and ensuite spa-like bath. Every bedroom is similarly appointed with custom cabinetry and classic marble. Chic and sophisticated lower level with Downsview stainless steel bar and every essential appliance - perfect for effortless entertaining. Cool, crisp, lower level bathroom includes a wet steam room and spa shower. Additional living spaces are a fourth floor movie room complete with surround sound. An oversized lot surrounded by mature trees offers a private sanctuary in the center of the city. A gated two car garage allows for added security. There is no more perfect location in the city, steps to UCC, blocks from BSS, a short drive to Bloor St and under 30 minutes to the airport. This prestigious Georgian, renovated to perfection, offers luxury and brilliant design in the center of the city. (id:61215)
1205 - 10 Bellair Street
Toronto, Ontario
Elevate your lifestyle in this magnificent 2+1 bedroom Yorkville condo, boasting approximately 3100 square feet of impeccably designed space & clear views. The primary suite is complemented by an incredible walk-in dressing room, providing ample space & elegant storage, a spacious 5 piece ensuite and its own private balcony. The true highlight is the immense 500+ sq ft terrace with direct access from the family, dining rooms and kitchen; a private outdoor haven featuring two dedicated gas lines, ideal for grilling, entertaining, & creating your personal urban garden. No 10 Bellair is a world class condominium building renowned for its exceptional service and amenities. Enjoy the convenience of valet parking, 24-hour concierge, four guest suites, & a state-of-the-art wellness centre with a 2-storey fitness centre, golf simulator, indoor pool & hot tub and more. Plus, of the three parking spots one has a universal EV charger. Embrace the vibrant energy of Yorkville, with world-class shopping, dining, & cultural attractions just steps from your door. A truly rare opportunity to own a substantial & spectacular residence in Toronto's most prestigious address. Please note: Some photos have been virtually staged. (id:61215)

