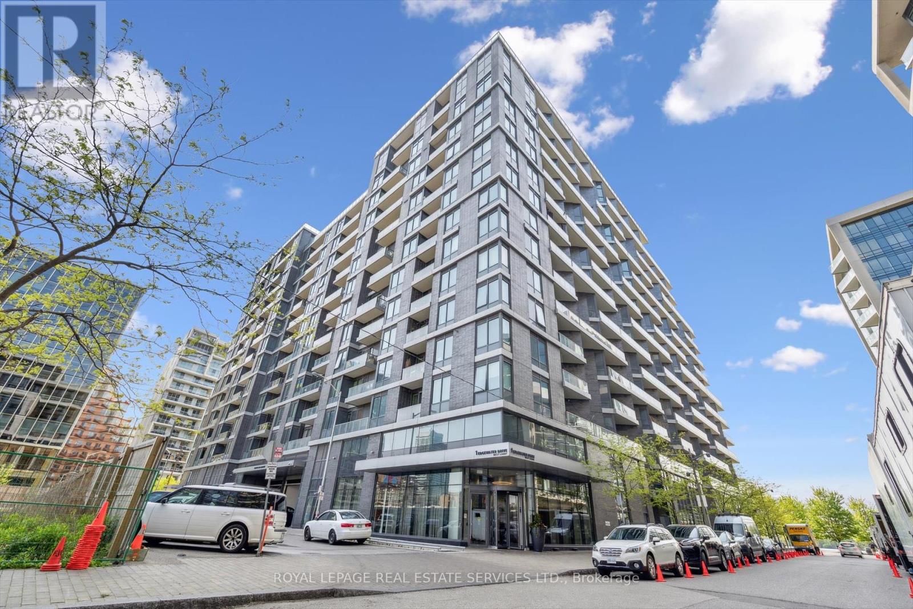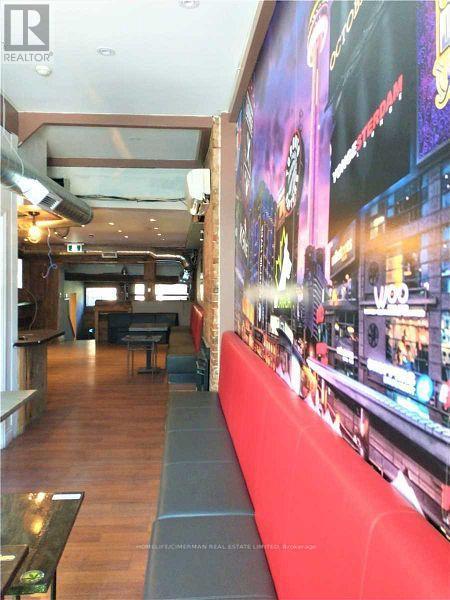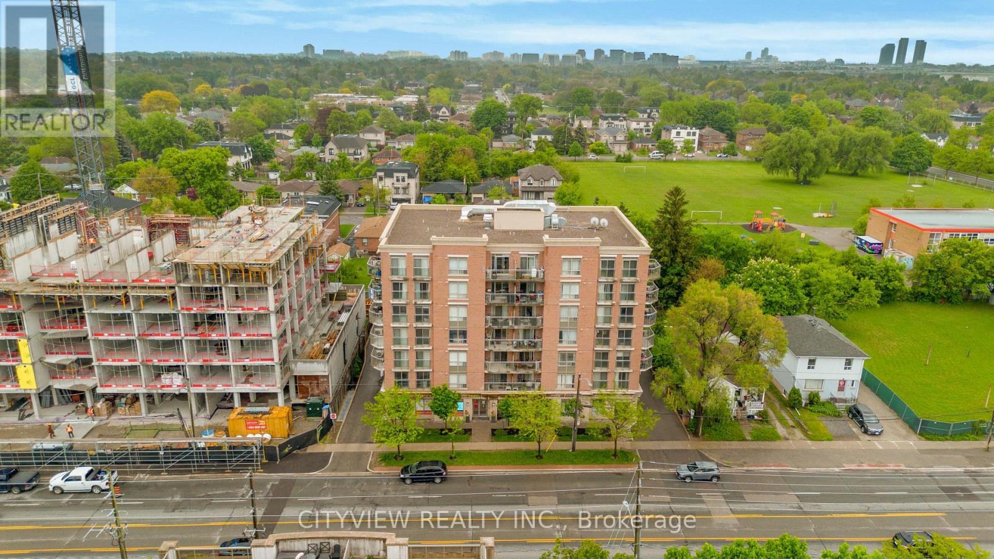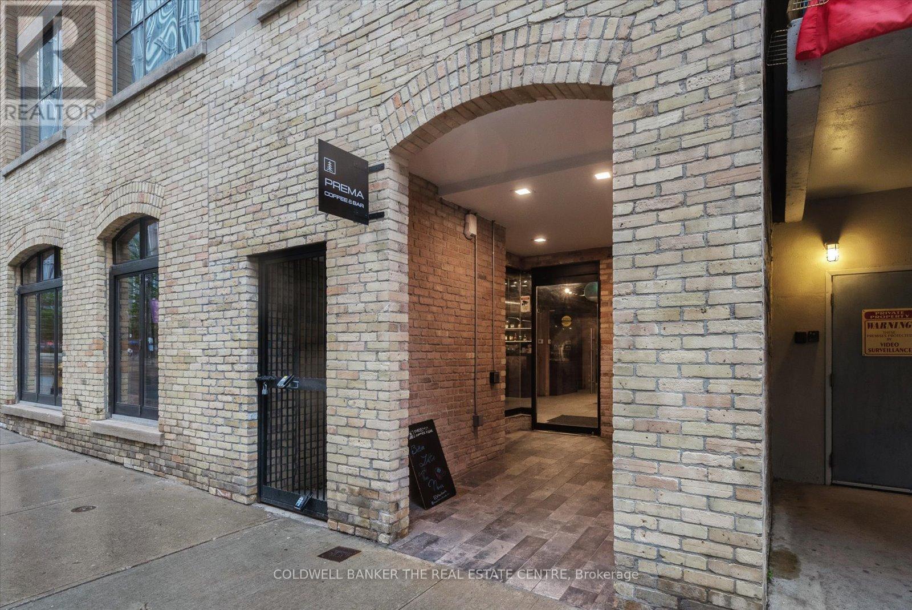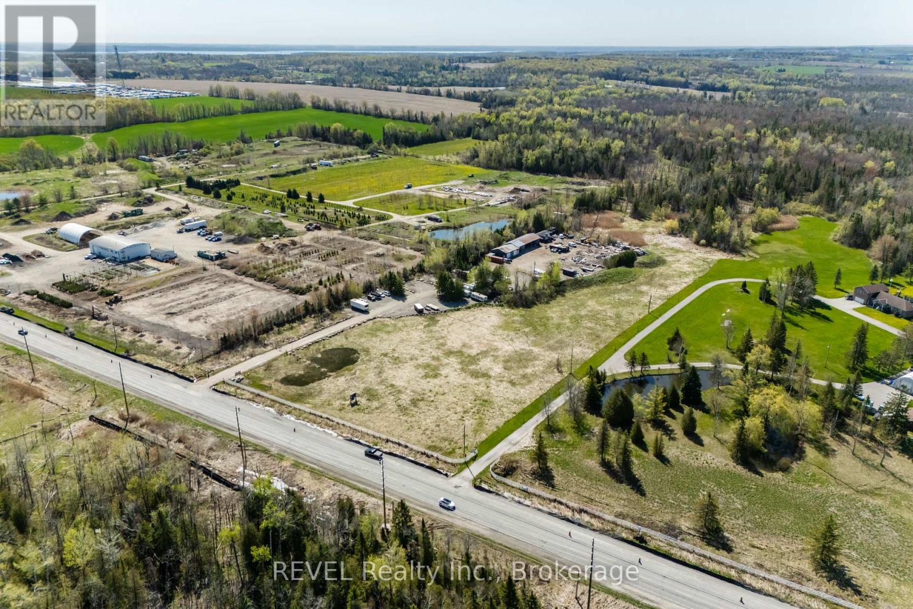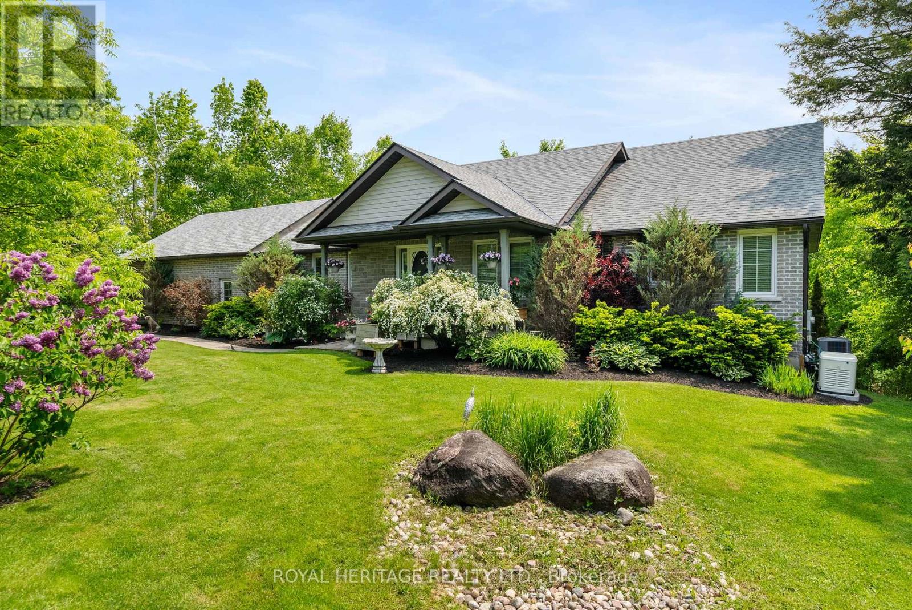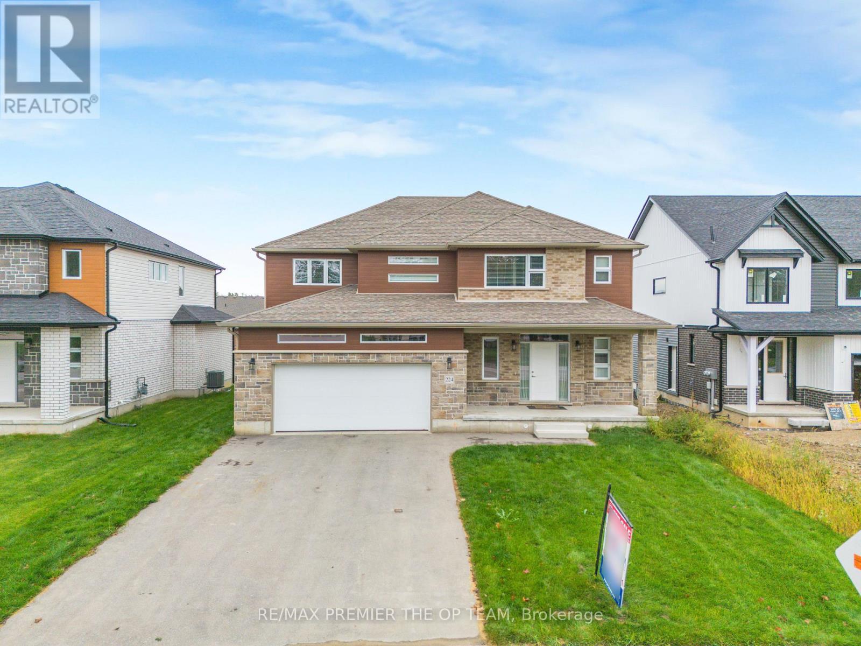Team Finora | Dan Kate and Jodie Finora | Niagara's Top Realtors | ReMax Niagara Realty Ltd.
Listings
Gph27 - 1 Edgewater Drive
Toronto, Ontario
Great value! 1 Bedroom, 1 Locker and 1 Parking Spot! With all the finer finishes. Beautiful laminate flooring throughout, high ceilings, modern kitchen with sleek integrated appliances and luxury bathroom. All this with an incredible view of the Toronto Skyline. The Aquavista Condo at Bayside has world class amenities, you feel like you're in a 5 star hotel with the outdoor pool overlooking Lake Ontario. No need for a gym membership with its state of the art Gym Facilities which include Yoga and Spin room. Other amenities include Billiards room, theatre and guest suites. For the discerning home owner wanting the finer finishes and amenities in the ideal Toronto location - look no further - this has it all! (id:61215)
2nd Fl - 529 Yonge Street
Toronto, Ontario
Self Contained Unit With Roof Top Terrace About 1000 Sqft. Great Place For Hair Salon, Lounge, Coffee Shop, Office, Accounting. Laminate Flooring In Move In Condition. 2 Separate Washrooms. (id:61215)
307 - 801 Sheppard Avenue W
Toronto, Ontario
Welcome To Acclaim! This Bright and Spacious 1+1 Condo is beaming w/ Light From south Exposure (very private). A Boutique Bldg W/ Open Concept Living. Big Flexible Den Area to make your Own - Dining Rm Or Office! The Kitchen Feat. Granite Countertops, Island Breakfast Bar w/ Ss App. King Size Master Will Not Disappoint W Dbl Closet & Walkout To Balcony That Connects To Living Rm Balcony. Ample Storage Throughout Plus A Locker & Parking! Minutes To Allen Rd., The 401 & Yorkdale Mall. Don't Miss It! Floorplan Attached (id:61215)
35 Mccaul Street
Toronto, Ontario
Turnkey Café-Bar in Prime Downtown Toronto ~ Located between Queen West and Dundas West, this established 1,741 sq ft café-bar benefits from exceptional pedestrian and vehicle traffic. Surrounded by OCAD University, the Art Gallery of Ontario, and the Bay Street Corridor, it draws a steady mix of professionals, creatives, students, and remote workers. Prema Coffee Co. is a place for professionals to step out of the office and relax on a well-deserved break with a superior café experience featuring nutritious, delectable food and premium coffee. It's an ideal spot for connecting with colleagues or clients in a comfortable, inspiring space to expand on business conversations. The flexible layout also lends itself to hosting networking events, group instruction, or private gatherings.With a strong reputation for quality, eco-conscious design, and an inviting ambiance, this turnkey business offers both consistent cash flow and untapped potential. Operations are streamlined with a Square POS system, in-house AI automations for training and customer service, and professionally documented standard operating procedures for daily operations ~ perfect for smooth ownership transition. All licenses (liquor, business, music) are current and transferrable, and the business is fully compliant. The current lease has 4 years remaining plus a 5-year renewal option. Growth opportunities include expanding the bar and wine program, hosting midweek events (comedy nights, DJs), and diversifying dessert and beverage offerings (e.g., smoothies, ice cream, cakes).An exceptional opportunity to own a thriving café-bar in one of Torontos most dynamic cultural hubs. (id:61215)
369 Church Street
Toronto, Ontario
Exceptional opportunity to own a thriving Vietnamese restaurant in the heart of downtown Toronto! Beyond Fusion+ is a popular and well-established dining destination located at the base of 369 Church Street Condos. Known for its authentic yet innovative flavors, the restaurant enjoys high visibility and foot traffic from nearby Ryerson University (Toronto Metropolitan University), Yonge-Dundas Square, and the Eaton Centre. The modern and inviting space draws a loyal clientele of students, professionals, and local residents, making it a standout business with excellent growth potential. Perfectly positioned in a bustling urban core with steady pedestrian flow and easy access to transit, this is a rare chance to acquire a turnkey restaurant with a proven track record of success. (id:61215)
2513 Innisfil Beach Road
Innisfil, Ontario
Prime 19.7 acre parcel with exceptional exposure! An outstanding investment opportunity awaits with this expansive 19.7 acre parcel of land. Ideally situated on a high traffic road, offering maximum visibility and accessibility. Zoned OSC1, this versatile property is perfectly suited for a wide range of commercial and industrial uses including outdoor storage, contractor yards, equipment storage, warehousing, logistics and more. (Buyer to verify permitted uses with the Municipality). The level and mostly cleared lot offers excellent frontage, easy access for large vehicles and endless potential for long term investment. With it's strategic location and flexible zoning, this property is a rare find for entrepreneurs and investors looking to capitalize on the growing demand for commercial land in a high exposure area. Plenty of leasing opportunity as well as this parcel currently sits with over 15 leasing contracts for outdoor storage area. Close to major highways, transportation routes and established business's, don't miss your opportunity to secure this sought after commercial corridor! (id:61215)
2513 Innisfil Beach Road
Innisfil, Ontario
Prime 19.7 Acre Parcel with exceptional exposure! An outstanding investment opportunity awaits with this expansive 19.7 acre parcel of land.Ideally situated on a high traffic road offering maximum visibility and accessibility. ZonedOSC1 this versatile property is perfectly suited for a wide range of commercial and industrial uses including outdoor storage, contractor yards, equipment storage, warehousing, logistics and more. (Buyer to verify permitted uses with the Municipality)The level mostly cleared lot offers excellent frontage, easy access for large vehicles and endless potential for long term investment. With it's strategic location and flexible zoning this property is a rare find for entrepreneurs and investors looking to capitalize on the growing demand for commercial land ina high exposure area. Plenty of leasing opportunity as well as this parcel currently sits withover 15 leasing contracts for outdoor storage area. Close to major highways, transportation routes and established business's, don't miss your opportunity to secure this sought after commercial corridor! (id:61215)
904 O'reilly Crescent
Shelburne, Ontario
Stunning Family Home with Over 3,250 Sq Ft of Above-Ground Living Space This gorgeous home offers exceptional space, comfort, and functionality perfect for a large family. With approximately 3,250 square feet above ground, it features a thoughtfully designed layout and quality finishes throughout.The main floor boasts a bright, open-concept kitchen complete with upgraded cabinetry, a built-in oven, a breakfast bar, and a walk-out to the backyard. The kitchen overlooks a spacious great room with a cozy fireplace, ideal for gatherings and everyday living. Additional main floor highlights include a formal dining room, private study, convenient mudroom, and soaring 9-foot ceilings. Upstairs, a versatile loft area provides the perfect spot for a media room, office, or playroom. The primary bedroom suite is a true retreat, featuring a large walk-in closet and a luxurious 5-piece ensuite . Bedrooms 2 and 3 share a beautifully appointed 5-piece bathroom, while bedroom 4 enjoys its own 4-piece ensuite perfect for guests or older children. The partially finished basement includes a bar area and is roughed in for a future bathroom. Two separate staircases lead to the basement, offering convenience and privacy, with a door to the garage for added flexibility. Outside, enjoy a private, fully fenced yard, a storage shed, and plenty of space for outdoor entertaining. Additional features include central vacuum, garage door openers with remotes, and a spacious garage. This home offers the perfect blend of space, luxury, and practicality an amazing opportunity for a growing or multigenerational family. (id:61215)
141 Shanagarry Drive
Selwyn, Ontario
Welcome to Lakeside Elegance in the Kawarthas! This stunning all-brick bungalow sits on a 2.66 acre lot with ultimate privacy, a beautifully landscaped yard surrounded with mature trees and exclusive deeded access to Chemong Lake. Step inside to an open-concept main level boasting a Chefs kitchen w/pantry, a spacious island, new premium stainless steel appliances, a great room with soaring vaulted ceilings, enormous windows throughout, gleaming hardwood floors, a cozy gas fireplace with a seamless walkout to a composite deck accented with a gazebo overlooking serene natural vistas. A convenient main-floor laundry sits next to a spacious powder room with access to an oversized 2.5 car garage. The primary suite offers it's own 3-sided fireplace, a spa-inspired 6-piece ensuite complete with a soaker tub, a Roman glass shower, bidet & separate his & hers vanities with walk-in closets. A versatile office/den completes the primary suite with a walk-out to the deck. The 2nd bdrm enjoys access to it's own 4-pc bath. The fully finished lower level offers towering ceilings, a generous family rm, 3rd gas fireplace, walkout access to a stone patio, 4-pc semi-ensuite bath, & 3 additional bdrms designed with guests or family in mind. Enjoy the luxury of deeded waterfront access, complete with a boat launch & private dock perfect for exploring the renowned Trent-Severn Waterway or casting a line in some of the regions best fishing spots. Mins to recreational facilities including a sports complex, 3 golf courses, a curling rink, baseball diamond & School bus stop at your doorstep. Located in the sought-after hamlet of Ennismore, just minutes from Bridgenorth, 15 minutes to PRHC (hospital), easy access to Hwy 115 and 407. With over 4000+sqft living space, this immaculate home reflects true pride of ownership and presents a rare opportunity to enjoy refined lakeside living at its finest. Simply move in and begin your next chapter in luxury. OPEN HOUSE June 7 & 8, 2-4pm (id:61215)
224 St George Street
West Perth, Ontario
Welcome to The Amber, custom built by Rockwood Homes. This beautiful 2 -Storey Home is functional and fashionable with an open concept main floor, and plenty of natural light. This home is situated in the Riverside subdivision on a 60 by140 foot lot with fully sodded lawn, over-sized THREE CAR GARAGE with access to the backyard and double wide paved driveway. The 10 foot side yard provides additional trailer storage for the hobbyist or recreational enthusiast. The main floor offers plenty of space and storage, from a kitchen featuring a walk-in pantry, to the large mudroom and walk-in closet off of the foyer. The second floor features a spacious master bedroom with TWO large walk-in closets and a beautiful ensuite with double sinks, walk-in shower, and a soaker tub. In addition, there are 3 more bedrooms, all featuring ensuite bathrooms, plus a second floor laundry room. Driveway recently done by the builder. (id:61215)
44 Arthur Avenue N
Hamilton, Ontario
E;EGANT CLASSIC LARGE 4 BEDROOM HOME - SHOWS EXCEPTIONAL!! TWO AND A HALF STOREY HOME IN EXCELLENT LCOATION. LOCATED NEAR DOWNTOWN AND GO TRAIN STATION, AND BUS ROUTE. TWO FULL BATHS, SEPARATE SIDE ENTRANCE TO BASEMENT. SPACIOUS SECOND FLOOR WITH SECOND KITCHEN. ROOF REPLACED 2019. OWNED HOT WATER TANK MUST SEE THIS OUTSTANDING HOME!! SECOND STOREY FIRE ESCAPE. HARD WIRED SMOKE ALARMS. (id:61215)
92 Ellwood Drive
Caledon, Ontario
Welcome to 92 Ellwood one of Bolton's most family friendly neighbourhoods. This charming home offers tranquility and privacy situated on a 78ft corner Lot, 2 + 2 bedrooms, cozy layout, addition in the back of house with a separate entrance leading to the basement. Walking distance to shops, restaurants, schools and parks. Great Starter Home!! (id:61215)

