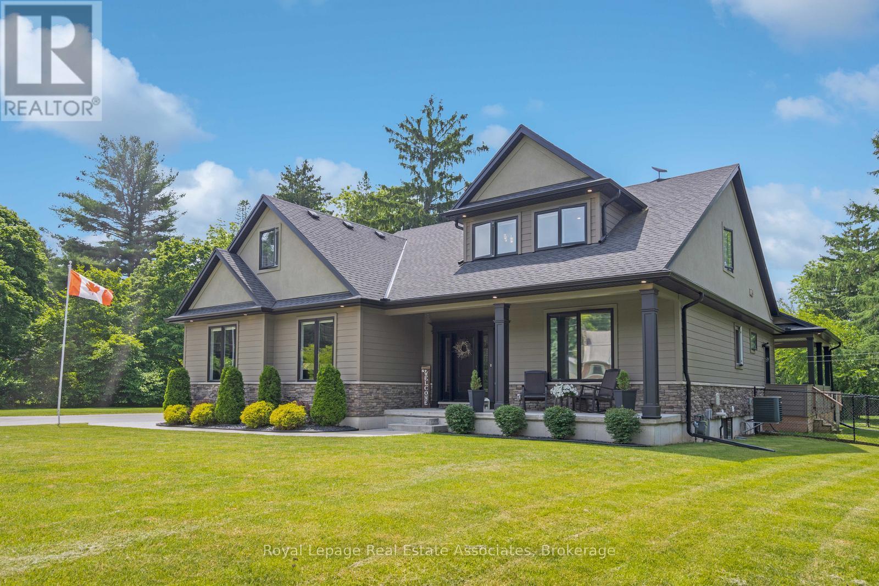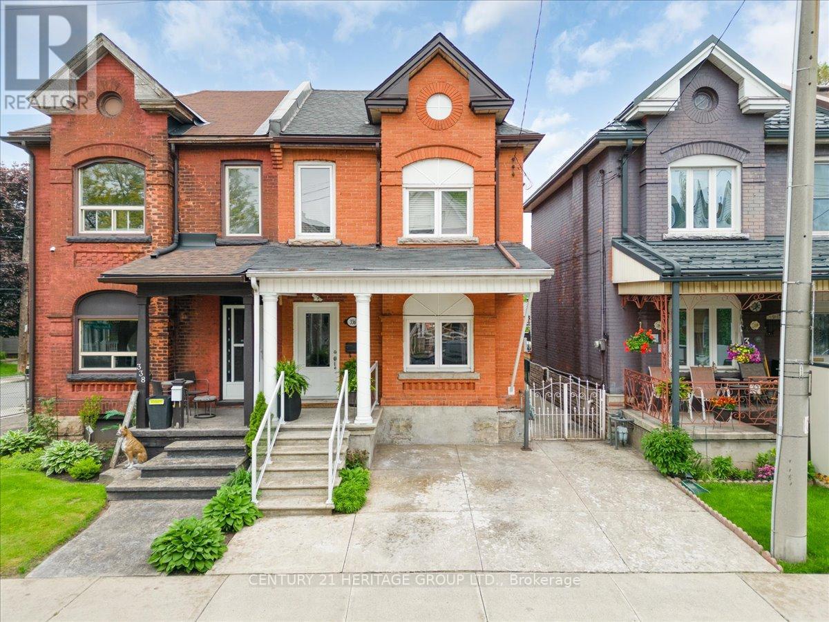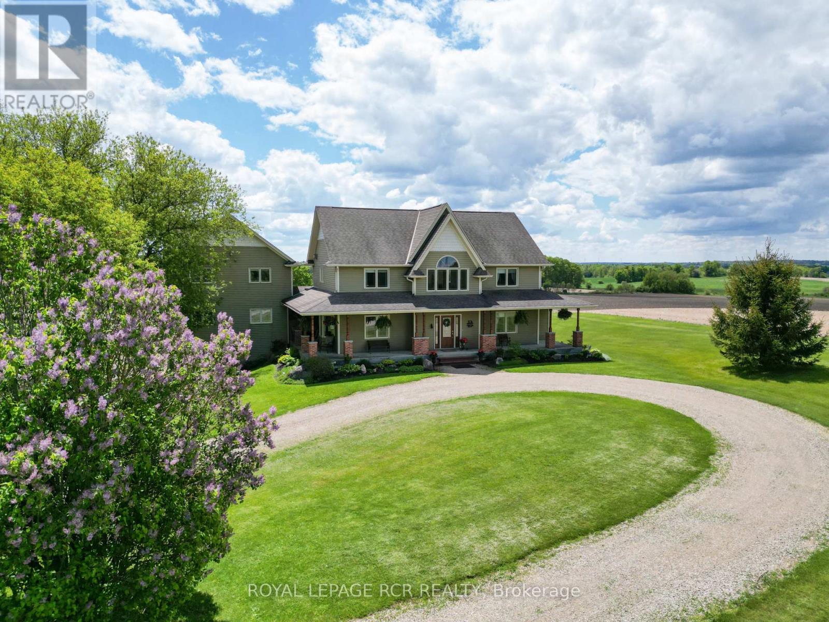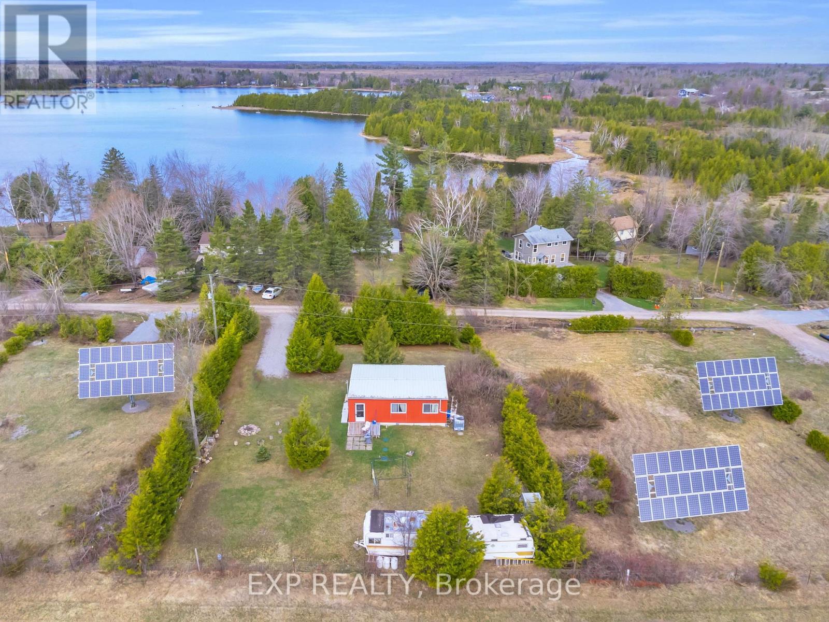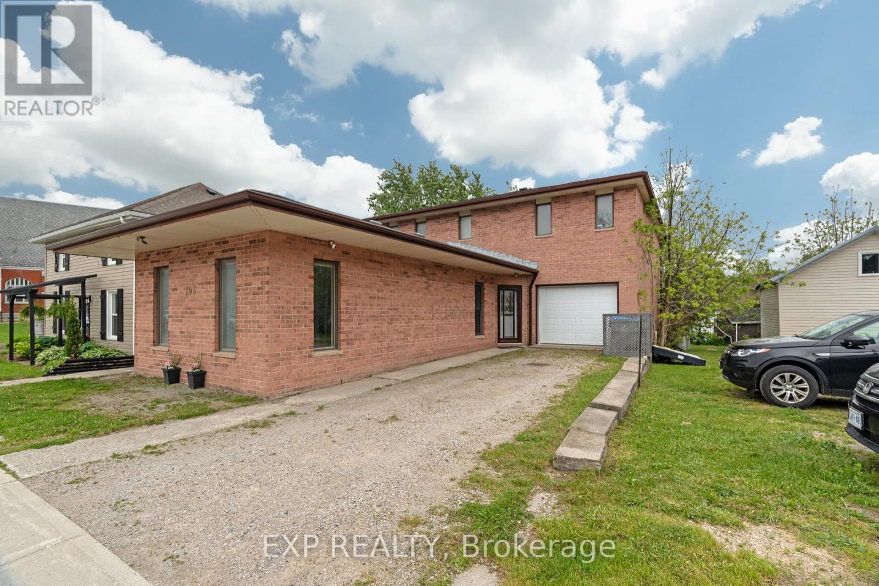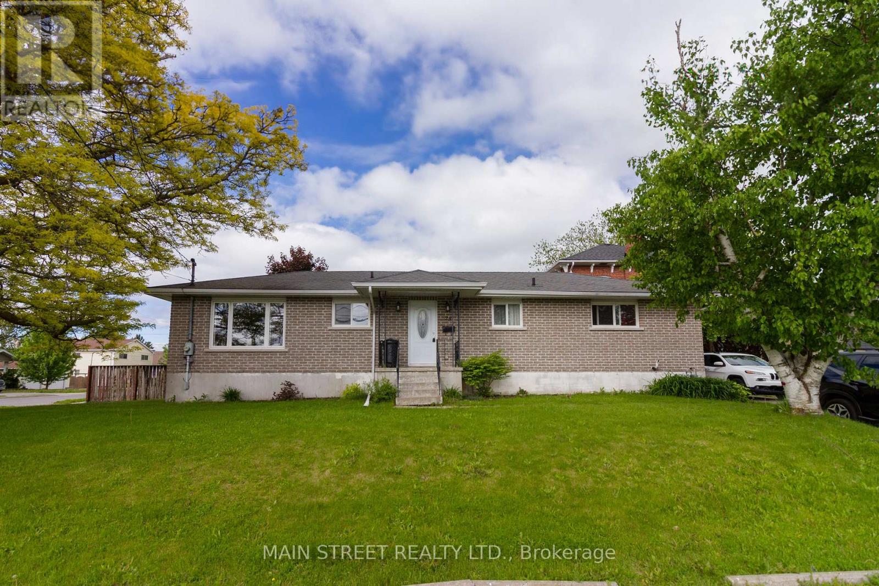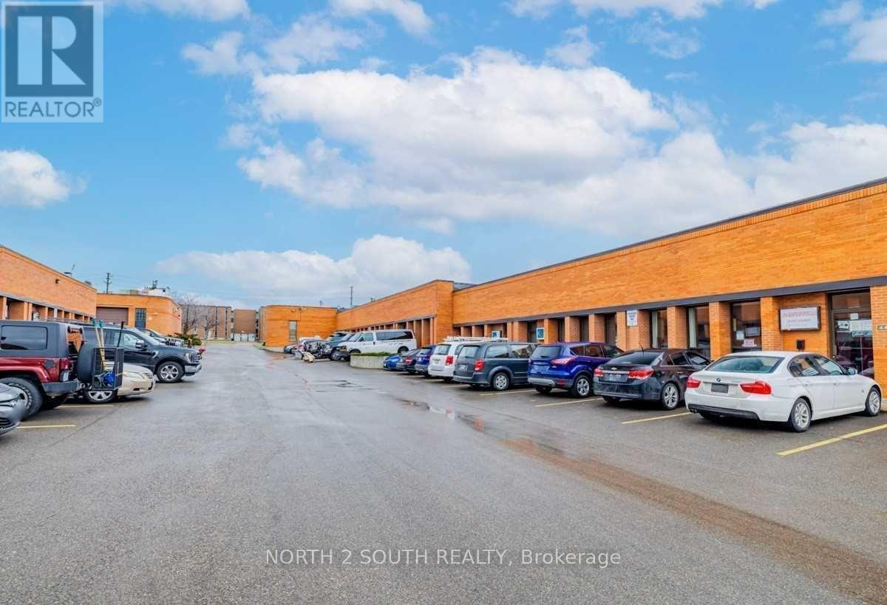Team Finora | Dan Kate and Jodie Finora | Niagara's Top Realtors | ReMax Niagara Realty Ltd.
Listings
8037 Springwater Road
Central Elgin, Ontario
Dreams do come True & here you have it. Welcome to 8037 Springwater Rd, a stunning property that offers the perfect blend of luxury, comfort, and modern living. Nestled in a serene neighborhood, this meticulously maintained home boasts 3 + 2 spacious bedrooms and 4 bathrooms, making it ideal for families of all sizes. As you step inside, you'll be greeted by a grand foyer that leads to an open concept living area, featuring high ceilings, large windows, and abundant natural light. The gourmet kitchen is a chefs dream, equipped with top-of-the-line stainless steel appliances, granite countertops, a large center island, and ample cabinet space. The expansive master suite is a private oasis, complete with a walk-in closet and a spa-like ensuite bathroom with a soaking tub, dual vanities, and a separate glass-enclosed shower. The additional bedrooms are generously sized and offer plenty of closet space. In-Law suite basement boosting with natural light & a great size kitchen, feels like a bungalow not a basement. Entertain guests in the beautifully landscaped backyard, which includes a spacious patio, perfect for outdoor dining, saltwater pool and relaxation. Other highlights of this home include a cozy fireplace in the living room, a formal dining area, a home office, and a two-car +hobby garage. Located in a family-friendly community, this home is just minutes away from top-rated schools, parks, shopping centers, and dining options. Don't miss the opportunity to make 3087 Springwater Rd your new home schedule a showing today and experience all that this exceptional property has to offer. WATCH the virtual tour!!!!! 3D tour available as well. (id:61215)
336 Emerald Street N
Hamilton, Ontario
Step inside this stunning, oversized, double brick Victorian and prepare to be absolutely shocked. Steps from the lively heartbeat of Barton Village and a short stroll to James North Arts District and West Harbour GO, this home is perfectly positioned between two of Hamiltons fastest-emerging, culture-rich business corridors. Enjoy local cafés, indie boutiques, vibrant restaurants and markets all within reach. But the real magic happens the moment you walk through the front door. Completely renovated from top to bottom this home stuns with jaw-dropping open concept main floor that seamlessly blends Victorian character with modern luxury. Show stopping chefs kitchen features oversized island that can double as another dining table and storage hub perfect for bakers, entertainers, and families. Real maple cabinetry with crown molding, granite countertops, floor-to-ceiling pantry, mosaic backsplash, stainless steel appliances and a pot filler, this kitchen is the crown jewel of the home. Off of the kitchen, youll find a cozy family room with walkout to a low-maintenance backyard, complete with a stone fireplace that doubles as a pizza oven, the ultimate setup for laid-back evenings or weekend gatherings. Upstairs offers three generous bedrooms with beautiful parquet flooring in fantastic condition that adds a vintage touch and renovated spa-like bath with jacuzzi tub. Fully finished basement adds even more versatility with two finished rooms. One ideal as a second living area, family room, movie room, gym, or work-from-home space. There's also a stylish three-piece bath with an oversized glass shower offering comfort and convenience. Lovingly cared for and thoughtfully updated by the same family for nearly four decades, this home is a testament to the strength and vibrancy of the neighbourhood and the kind of life that's been lived and loved within these walls. A rare opportunity to carry forward a beautiful legacy in one of Hamilton's most established communities. (id:61215)
071394 10th Line
East Garafraxa, Ontario
A one-of-a-kind country retreat, where timeless elegance meets contemporary comfort & every window frames a postcard-worthy view. This exceptional custom-built estate offers over 5,000 sq.ft. of meticulously designed living space set on a breathtaking 4.51 ac w/ panoramic vistas & unforgettable sunsets. The main residence invites you in w/ a bright open-concept layout, gourmet kitchen/dining that seamlessly flows into family rm, w/ 21' cathedral ceilings & floor-to-ceiling fireplace. The sunlit living rm is a haven of serenity offering expansive views & warm golden-hour light nearly every evening. The main-flr primary is a retreat of its own w/ private walk-out to front porch, w/i closet & newly renovated spa-inspired 5pc ensuite. Upstairs, a charming mezzanine overlooks family rm & provides access to 3 lrg bedrms, den & 5pc bath. Lower lvl offers multi walk-outs, private entrance to garage, roughed-in for future bar/kitchen, in-floor heating & wine/cold cellar tucked beneath the porch. A standout ft of this estate is the fully self-contained in-law suite designed for multigenerational living. This suite offers open-concept kitchen/dining/living area, primary bed w/ 2pc ensuite, 2nd bed, 4pc bath & office. Car enthusiasts will love the oversized 3-bay garage w/ in-floor heating, 15' ceilings & loft. The impressive workshop is heated, has concrete flrs, hot/cold water & 10'x10' doors. The driveshed provides more storage & has 10'x8' door. RV/boat prking w/ electric hookup completes the list of practical luxuries. Chicken coop w/ run & lrg veg garden w/ water hydrant - perfect for homesteaders. Every detail of this residence reflects craftsmanship & quality. Expansive outdoor spaces & uninterrupted views in every direction make this property a true sanctuary. Whether you're sipping coffee on the wraparound porch, hosting gatherings in the sprawling interiors or watching the sun set over the fields, this estate offers a lifestyle that is nothing short of extraordinary. (id:61215)
355 Barton Street E
Hamilton, Ontario
In the vibrant heart of Barton Village, this mixed-use Victorian gem offers an unbeatable blend of historic charm and modern potential. The main floor houses a slick, stylish hair salon with soaring ceilings, intricate crown moldings, and original tin ceilings, a space that oozes character and flexibility. Whether you're a creative entrepreneur, investor, or small business owner, this space fits a range of uses and is fully turnkey. Downstairs, a clean, functional basement offers bonus storage or work area potential. Upstairs, you'll find a spacious, light-filled two-bedroom apartment spread over two levels perfect for a live-work setup or solid rental income. Set in the ever-evolving Barton Village BIA district, you're steps from some of Hamilton's coolest spots: boutique shops, cafes, bars, restaurants, and local markets, with the James North Art District and West Harbour GO just minutes away. Private on-site parking is the cherry on top. Whether you're looking for an investment in one of the city's most exciting emerging corridors or craving the flexibility of living and working in the same dynamic space, this one delivers. Zoned for opportunity, rich in character, and surrounded by Hamilton's cultural energy, this is where lifestyle and business meet. (id:61215)
70 Redcap Beach Lane
Kawartha Lakes, Ontario
Peaceful Retreat Near Canal Lake! This Beautiful Property Offers Exceptional Privacy, Surrounded By Majestic Trees And Backing Onto A Large Open Field. Enjoy The Serenity Of Nature In A Quiet Rural Setting. The Property Features Hydro At The Home And An Existing Septic System, Making It A Great Starting Point For Your Vision. Whether You Are Looking To Add The Final Touches Or Build Your Own Dream Home/Cottage. This Scenic Property Offers Endless Possibilities In A Desirable Area. Property Is Being Sold As-Is, Where Is. (id:61215)
195 Main Street
Lucan Biddulph, Ontario
We are super excited to present this rare 4-plex opportunity in the thriving and sought-after town of Lucan! Whether you're an investor looking for a solid income property or a buyer hoping to offset your mortgage, this versatile building is packed with potential. This unique property features three 1-bedroom units ranging from 550 to 650 finished square feet and a spacious 3-bedroom 2 bathroom (including an ensuite) apartment with 1,571 sq. ft. of finished living space, plus an additional 375 sq. ft. in the basement. The possibilities are endless thanks to the commercial zoning, which allows for a wide variety of uses. Live in the large 3-bedroom unit and rent out the remaining apartments, or lease out all four for maximum income. The current scheduled gross annual income is $62,748, making this an attractive investment from day one. A garage and basement storage add even more value for the owner. Located just 20 minutes from London and a short drive to Grand Bend, Lucan has become a highly desirable place to live and invest. The town offers a full suite of amenities, including a brand-new grocery store, McDonald's, Dollarama, and the ever-popular Chuck's Roadhouse. It's also well-known as a great place to raise a family, with multiple parks, soccer fields, baseball diamonds, and a vibrant community centre and arena. This is a rare chance to own a strong income-generating property in a growing community with incredible future upside. With flexible zoning, strong rental income, and a fantastic location, this property checks all the boxes. Don't miss your chance, book your private showing today and explore all the ways this exceptional property can work for you! (id:61215)
89 Toulon Avenue
Hamilton, Ontario
Exceptional End-Unit Custom Townhouse, 3+1 Beds, 3.5 Baths, finished basement, 3500+ sf of finished space loaded with upgrades. This meticulously maintained home is unlike any other in the community. Custom-built by an engineer with Starward Homes, it includes numerous thoughtful upgrades and premium features not found in comparable units, this home offers luxury, comfort, and practical living space for families and professionals alike. The main floor welcomes you with an elegant, open-concept design flooded with natural light. Throughout the home, you'll find quality finishes and craftsmanship, including crown molding, california knock-down ceilings, and a coffered ceiling detail for a touch of sophistication. This home features 2 gas fireplaces to cozy up to, built-in ceiling speaker system to enjoy in the living room, primary bedroom, ensuite bathroom, loft, and basement. Fully finished basement with wider windows, and a wet bar ideal for entertaining or guest accommodations. Enjoy all the benefits of low-maintenance condo living. Located in a sought-after, well-managed community close to amenities, parks, transit, and schools. Parking for up to 2 additional cars is possible at a rental rate of $100/month/spot. Rental is directly with the property management and can be month to month or long term. (id:61215)
126 - 150 Victoria Street S
Blue Mountains, Ontario
*** WORRY FREE LIVING * ADORABLE 2 BEDROOM, 2 BATH CONDO IN HEART OF THORNBURY * FEATURING OPEN CONCEPT MAIN FLOOR WITH CATHEDRAL CEILING & WELL APPOINTED GAS FIREPLACE WHICH EASLEY HEATS UPPER 2 FLOORS * MODERN LIGHT FIXTURES, QUARTZ COUNTERTOP, UPGRADER FLOORING * LARGE LOFT FEATURES PRIMARY BEDROOM WITH FULL BATHROOM * LOWER LEVEL HAS PRIVATE WALKOUT TO BACKYARD, FAMILY ROOM, BEDROOM & FULL BATH * LAUNDRY IS NICELY TUCKED IN UNDER THE STAIRS * THIS INCREDIBLE COMPLEX HAS 2 POOLS, TENNIS, PICKLEBALL COURTS & CLUB HOUSE FOR YOUR ENJOYMENT *** THIS IS WERE YOU WANT TO BE THIS SUMMER*** (id:61215)
721 Waterloo Street
Wellington North, Ontario
This delightful bungalow at 721 Waterloo Street in Mount Forest offers the perfect blend of updates and opportunity. Nestled in a quiet, tree-lined neighbourhood, it features 3 bedrooms, 1 bath, and a bright, open layout filled with natural light. Recent improvements include a beautifully renovated bathroom and stylish laminate flooring, while still allowing room for your personal touch. The walk-out basement is a blank slate awaiting your plans - whether you're envisioning a spacious family room, home office, or added living space, the possibilities are wide open. Step outside to enjoy a generous outdoor area with a freshly hydro-seeded lawn - ideal for relaxing, gardening, or weekend gatherings. (id:61215)
28 Prince Of Wales Drive
Belleville, Ontario
Welcome to this meticulously maintained move in ready 5-bedroom all-brick bungalow offering an attractive open concept, thoughtfully designed living space on a quiet street located close to all amenities. This spacious and solid home is perfect for families, investors, or multi-generational living. Located on a family-friendly street, this sun-filled 5-bedroom offers spacious rooms, and a versatile layout. The main level features 3-bedrooms, a 4-piece bathroom, a bright formal living and dining area, perfect for hosting gatherings or special occasions. The large kitchen provides plenty of storage and countertop space, with room for an adjacent breakfast table ideal for casual everyday dining. The family room offers a warm and inviting atmosphere that suits both family living and entertaining. The lower level features 2- bedrooms, an office, a 3-piece bathroom and a laundry area creating potential for a spacious basement apartment or in-law suite. There is a large recreation room ideal for entertaining, or the kid's play area. The location is fantastic! Walk to the shops, and enjoy quick access to major highways. Don't miss this immaculately kept gem-hosting a perfect blend of comfort, space and unbeatable convenience! (id:61215)
28 - 750 Oakdale Road
Toronto, Ontario
Now available for lease-unit 28! This 1400 sq ft industrial space is perfect for a wide range of businesses. Clean, functional and well-located, it's ideal for warehousing, light manufacturing, or trades. Don't miss this opportunity to grow your business in a versatile unit! (id:61215)
1401 - 3880 Duke Of York Boulevard
Mississauga, Ontario
Excellent condition unit of 1 Bed and 1 enclosed Den. Offering the premium furniture with the unit. World Class Amenities Await You At This 1 Bed Den In The Heart Of Mississauga. Perfect Work-From-Home Environment W/ A Low, Low Maint. Fee That Incl. Most Of Your Utilities. Enjoy Club Ovation (30,000 Sf Of Fun!) Virtual Golf, Theatre, Pool/Hot Tub/Sauna, Bowling. The List Goes On! Ease Of Access To 401, 403, Qew & Go W/ Sq 1, Central Library, Ymca, Restaurants & Convenient Store Literally Across The Street. Come Home And Relax In The Luxury Of Ovation!**EXTRAS** 24 Hr Concierge/Security. (id:61215)

