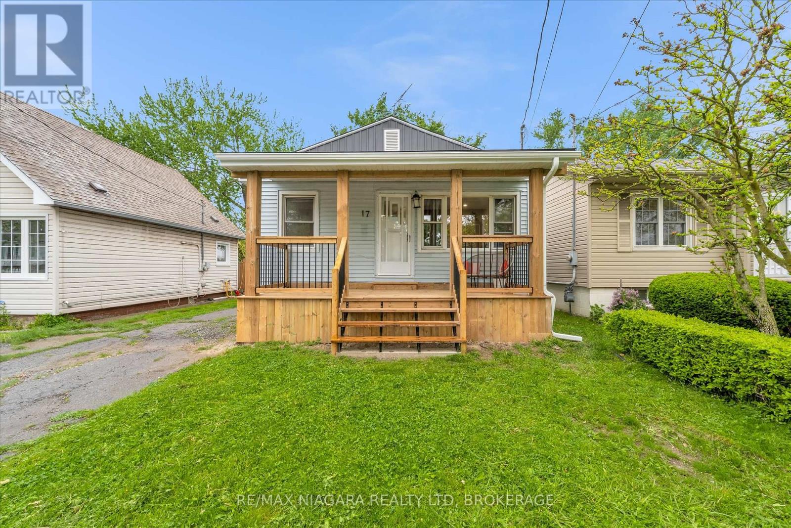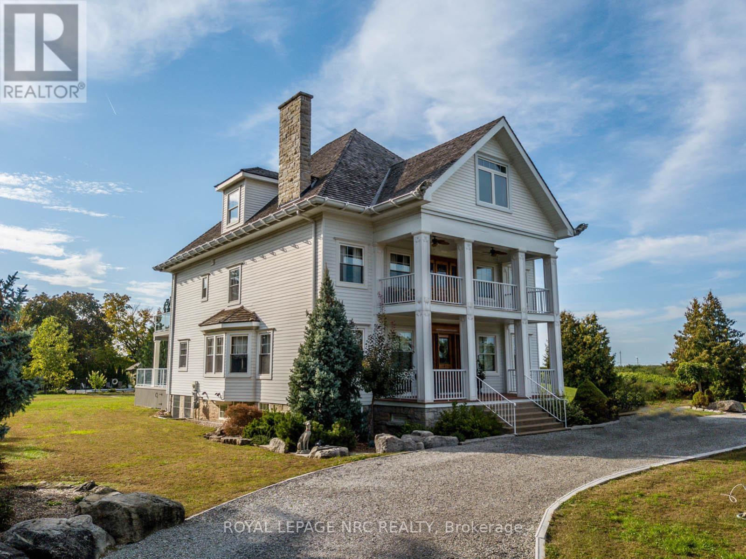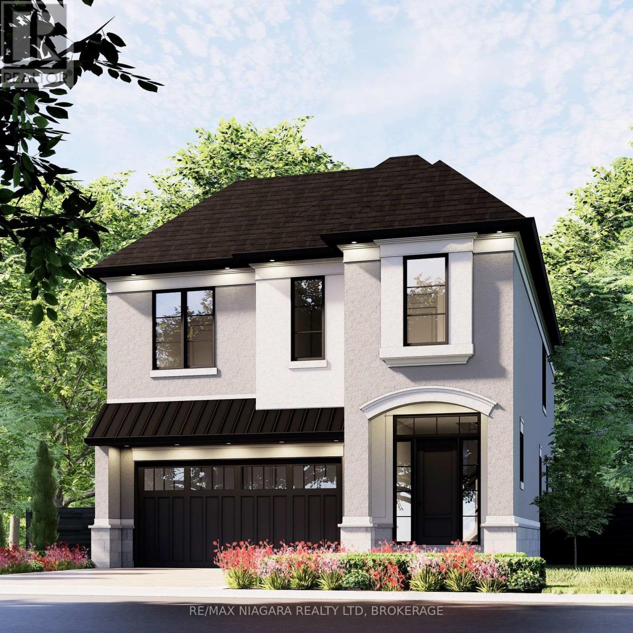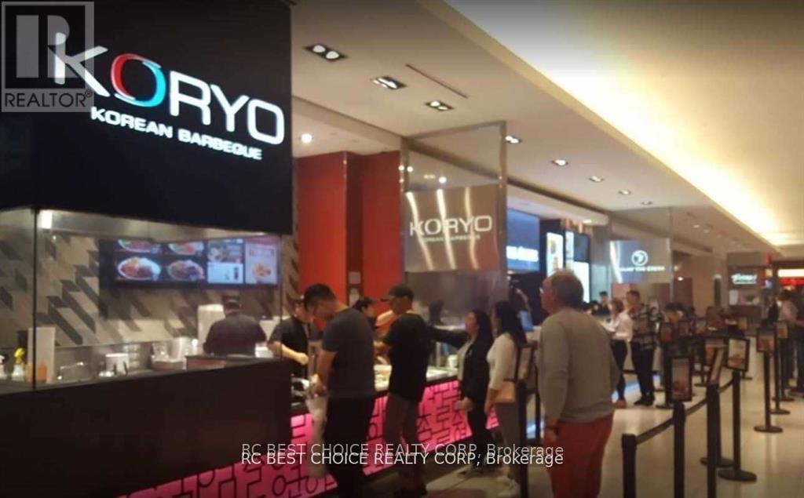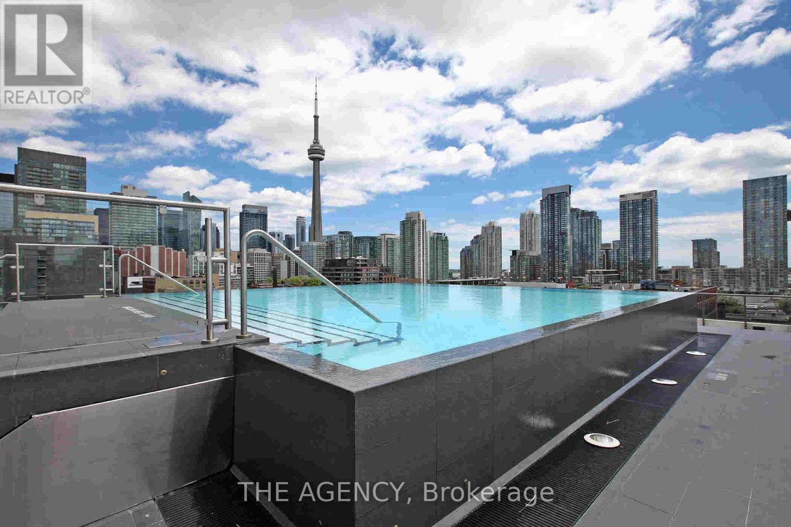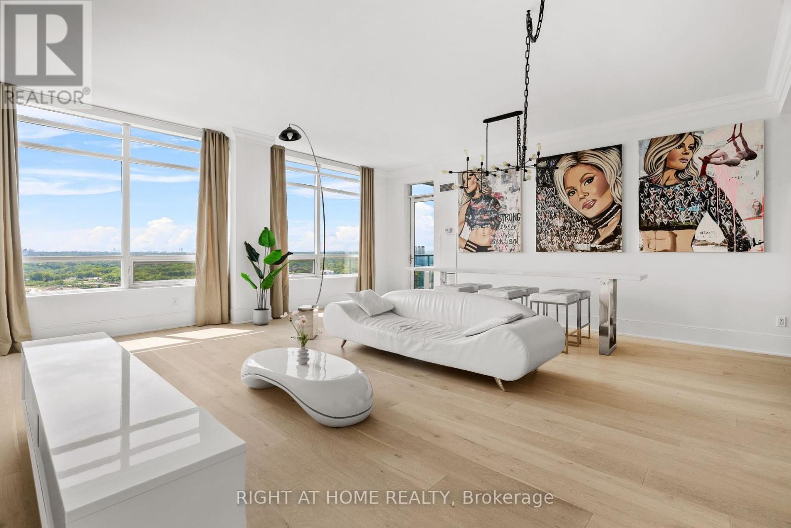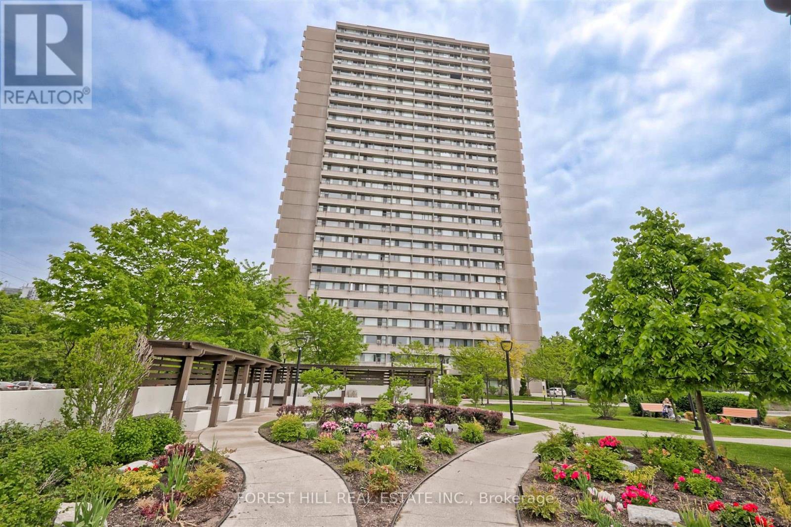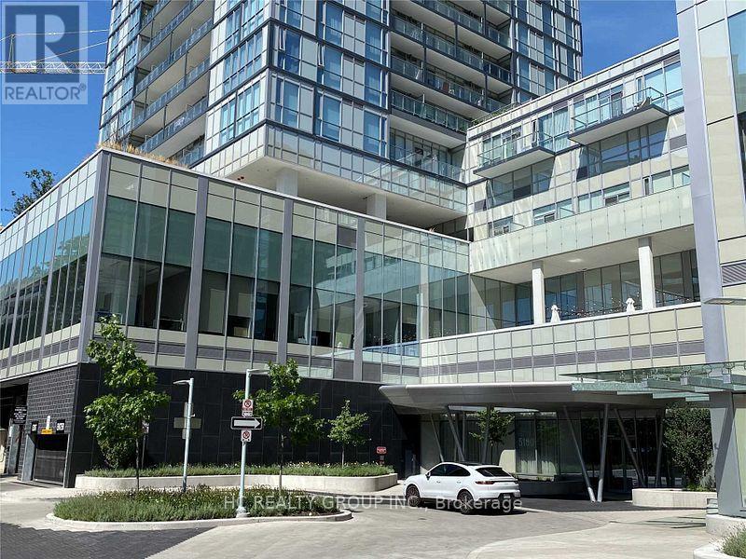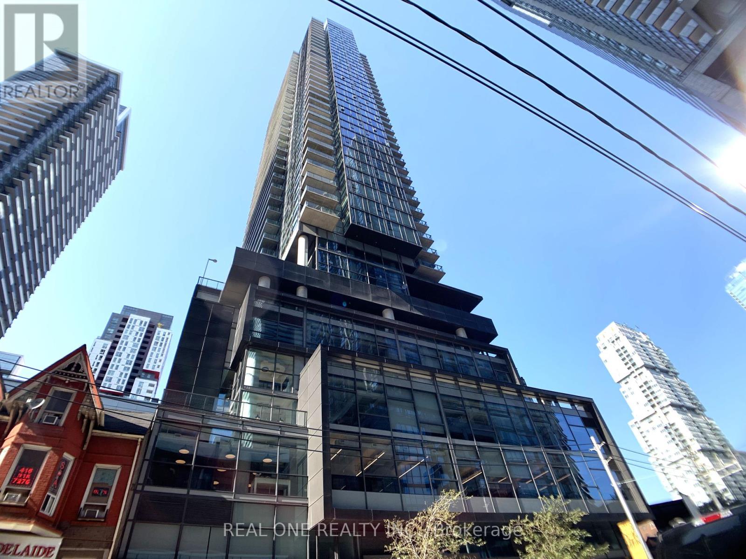Team Finora | Dan Kate and Jodie Finora | Niagara's Top Realtors | ReMax Niagara Realty Ltd.
Listings
3153 Blazing Star Avenue
Pickering, Ontario
Brand new detached by Fieldgate Homes. Welcome to your dream home in Pickering! The Pavo Model Bosting 2767 square feet of above-ground captivating living space! Bright light flows through this elegant 4-bedroom, 3.5-bathroom gorgeous home w/ timeless hardwood flooring. This stunning brick and stone design features a main floor laundry, highly desirable main and 2nd floor and basement 9ft ceilings, master bedroom featuring extra large his and hers walk-in closets and 5-piece en-suite. Enjoying relaxing ambiance of a spacious family room layout w/ cozy fireplace, living and dining room, upgraded kitchen and breakfast area, perfect for entertaining and family gatherings. This sleek design of the gourmet custom kitchen is a chef's delight, this home offers endless possibilities! Don't miss this one! **EXTRAS** Full 7 year tarion warranty in effect! (id:61215)
877 Daytona Drive N
Fort Erie, Ontario
Welcome to this fantastic four-level side split, nestled on an oversized lot in desirable Crescent Park! This spacious home offers a thoughtful layout with a bright living room, dining area, and kitchen featuring an island and convenient patio door access to the backyard. With three sets of patio doors in total (off the dining room, kitchen, and lower-level recroom) and an extra large bay window (in the front living room), natural light floods the home and creates seamless indoor-outdoor flow. Upstairs, you'll find three comfortable bedrooms, a 4pc bath, as well as a 3pc ensuite. The lower level offers an additional bedroom, a generous recroom with a cozy wood-burning fireplace, and a walkout to the backyard. Step outside to enjoy a large wood deck, hot tub, and a private yard that backs onto green space (no rear neighbours!). A ground-level two-piece bathroom and direct walkout access complete this ideal family home. The oversized double garage and driveway with room for up to eight vehicles provide ample space for all your parking and storage needs (large family, boat, work vehicle). The backyard is perfect for kids, pets, or even adding a pool. This property combines space, comfort, and privacy in a sought-after family-friendly neighbourhood. Contact today for more details or to arrange your private showing. ***More listing photos coming soon. (id:61215)
17 Lonsdale Avenue
St. Catharines, Ontario
Adorable and located on a quiet well-kept street. You are going to love this truly charming bungalow which has been well-cared for and updated by its owners. This home is move-in ready with custom sliding barn doors, a wood plank feature wall and a main-floor bedroom that includes a unique office en suite with wall-to-wall closets - a great space for remote work or just a private spot to unwind. The entire level has ample recessed lighting with the bright living room featuring a large picture window and decorative crown molding making the space inviting and cozy. The main floor 4pc bathroom was remodeled in 2020 with all new fixtures and tub surround. The rear facing kitchen overlooks the large fenced private lot with a covered patio for entertaining and BBQing. The deep yard offers ample space to relax, house a play structure or potentially even a pool. The finished basement includes two renovated bedrooms, a 3 pc bathroom (with glass shower) and laundry combo. Lower level accessible through the side entrance(potential for a lower-level in law suite or apartment). Additional features include a furnace room with ample storage, and storage shed. Lovely neighbours, great location, walking-distance to amenities and energy efficient - don't miss your chance to own this amazing, detached home. Basement windows (2025), furnace (2020), R50 blown-in insultation in attic (2020), water heater (2022), downstairs flooring (2021), gate and fencing(2023), front porch (2025). (id:61215)
Unit #3 - 509-511 Webber Road
Welland, Ontario
Approx. 550 sq.ft of industrial office space included with an outdoor compound measuring 68' x 58' for extra storage. Great location situated on a main road in Welland. The indoor unit measures 23'6" x 23'5" with double man doors and concrete flooring. Outdoor common washroom available for Tenants. Heating can be added to the unit. $1,300 per month + (Gas and Hydro). (id:61215)
14902 Niagara River Parkway
Niagara-On-The-Lake, Ontario
Beautifully redone residence overlooking the Niagara River situated on manicured 1.25 acre parcel, complete with 4 car detached garage, in-ground swimming pool. Stunning natural wood floors, trim, pocket doors and staircases painstakingly restored by the current owner. The home currently set up with 3 rooms with private baths on the main floor, living room, dining room and kitchen. 2nd floor 2 additional rooms for guests/family with private baths, owners area with custom kitchen, great room with gas fireplace, large bedroom and bath plus walkout to large deck with view of the river. 3rd floor office, laundry room and another full suite with combo living/sleeping area, spiral staircase to the 4th floor. Over 6,000 sq. ft. finished living space. The exterior finishing is Hardy-board, complete with aluminum soffits, facia and commercial grade gutters. Cedar shake roof. Windows replaced. Electrical done. 2 gas forced air furnaces, 2 air-conditioning units and 2 gas hot water tanks. Basement with over sized windows, potential for finishing. 3 decks, sit out front porch plus large stone patio. Next to the garage a very private in-ground pool and lounge area. Perfect B and B. Also a stunning Family Retreat for a large family. Endless possibilities in a beautiful Niagara-on-the-Lake setting. A few minutes past historic Queenston as well as a short drive to "Old Town", Shaw Theatre, numerous wineries, distilleries, easy access to US border and highways. (id:61215)
Lot 40 Lucia Drive
Niagara Falls, Ontario
$70,000 OFF THE LIST PRICE FOR FIRST 7 OFFERS!!! KENMORE HOMES 70TH ANNIVERSARY SPECIAL!!! WELCOME TO THE CASTELLO MODEL. Looking for the perfect family home or need more space you found it. This fantastic layout has 4 bedrooms, 4 bathrooms and an upper level family room. Located in a Prestigious Architecturally Controlled Development in the Heart of North End Niagara Falls. Starting with a spacious main floor which features a large eat in kitchen w/gorgeous island, dining room, 2pc bath, living room with gas fireplace and walkout to covered concrete patio. Where uncompromising luxury is a standard the features and finishes Include 10ft ceilings on main floor, 9ft ceilings on 2nd floors, 8ft Interior Doors, Custom Cabinetry, Quartz countertops, Hardwood Floors, Tiled Glass Showers, Oak Staircases, Iron Spindles, 40 LED pot lights, Front Irrigation System, Garage Door Opener and so much more. This sophisticated neighborhood is within easy access and close proximity to award winning restaurants, world class wineries, designer outlet shopping, schools, above St. Davids NOTL and grocery stores to name a few. If you love the outdoors you can enjoy golfing, hiking, parks, and cycling in the abundance of green space Niagara has to offer. OPEN HOUSE EVERY SATURDAY/SUNDAY 12:00-4:00 PM at our beautiful CASTELLO MODEL home located at 2326 TERRAVITA DRIVE or by appointment. MANY FLOOR PLANS TO CHOOSE FROM. (id:61215)
F003 - 220 Yonge Street
Toronto, Ontario
LOCATION! CASH FLOW!! GET YOUR MONEY BACK IN 2-3 YEARS!! Lifetime opportunity to own your business with outstanding cash flow in Eaton Centre, North Americas busiest shopping centre, welcoming millions of visitors from all around the world, the largest shopping centre in eastern Canada and among the top tourist destinations in Toronto, covers almost 2 Million Sq. Ft space with over 230 retailers, restaurants and services; surrounded by office buildings, universities, hotels and filled with pedestrians. As part of The MTY Group, Koryo Korean BBQ belongs to a network of over 5,500 locations worldwide. **EXTRAS** Annual Sales Over $1.1Million; Monthly Rent $28K Tmi Included; Franchise 6%+1%; Turn Key Business, Strong Stable Income, Training Will Be Provided. One Of Lifetime Chance To Own Business In Eaton Center. (id:61215)
1011 - 560 King Street W
Toronto, Ontario
Step into the epitome of King West luxury at Fashion House Condos! One of Downtown Toronto's most sought-after buildings, this boutique gem radiates sophistication from the entrance onward. Located atop 'The Keg Steakhouse' and 'Majesty's Pleasure' social beauty club, and across from the iconic 'Rodney's Oyster House' and 'Mademoiselle Raw Bar & Grill', this is Fashion District living at its finest-- surrounded by the vibrant nightlife and renowned culinary experiences of King West. Did you know 'Sir Elton John' owns the penthouse across the street? This south-facing unit is flooded with natural light and boasts forever-unobstructed views of the district and the CN Tower, visible from both the balcony and bedroom. Enjoy open-concept, loft-style, living with 10' exposed concrete ceilings and pillars, and floor-to-ceiling windows. Step out onto a cabana-style balcony overlooking the buildings signature infinity pool- perfect for poolside vibes from the comfort of your home. With a gas BBQ hookup, deck tiles, and a luxurious round daybed, your outdoor escape awaits. Inside, discover a modern, open-concept interior with a practical layout. The European-style chef's kitchen features open top shelving, high-end stainless-steel appliances, a gas cooktop, and a spacious waterfall island. The primary bedroom, fits a king bed, offers a large walk-in closet and stunning views. The spacious den comfortably fits a queen-size bed and includes built-in storage. Both the bedroom and the den come with privacy sliding doors. The rarely available 5-piece bathroom provides the luxury of both a shower stall and a bathtub. Top-notch amenities include an infinity pool and cabanas connected to a state-of-the-art gym and a party room. TTC at your doorstep, 5 minutes by bike to the Toronto Waterfront and TikiTaxi station-- your King West oasis awaits! The unit comes with a parking spot and a locker, very close to each other. Heat and water included in the maintenance fees. (id:61215)
3403 - 181 Wynford Drive
Toronto, Ontario
**FULLY FURNISHED Luxury Penthouse Living with Scenic and Downtown Views** Welcome to this exquisite, fully furnished luxury penthouse at *The Accolade by Tridel*, where elegance meets convenience in one of Torontos most desirable central locations. Spanning over 1,400 sq. ft., this bright and airy 2-bedroom, 2-bathroom suite designed for those who appreciate space, style, and sophistication. Enjoy breathtaking south views of the Toronto skyline, lush ravines, and the iconic Aga Khan Museum from two expansive private balconies. Inside, you'll find soaring 10-foot ceilings, floor-to-ceiling windows, rich hardwood flooring, and an open-concept layout perfect for both relaxing and entertaining. Each of the two spacious primary bedrooms includes a walk-in closet, full ensuite bathroom, and balcony access for private outdoor retreats.The modern kitchen is a chefs dream, featuring full-sized white appliances, upgraded granite countertops, a center island, and an abundance of storage. Whether you're cooking a gourmet meal or hosting guests, this space delivers both form and function. Residents enjoy a wide range of premium amenities, including a state-of-the-art fitness centre, indoor swimming pool, stylish party room with pool table and boardroom, digital lounge with Wi-Fi, guest suite, 24-hour concierge, and ample visitor parking. Your lease includes ensuite laundry and parking. Located near Eglinton and the Don Valley Parkway, this penthouse offers unbeatable access to the DVP, Highway 401, new LRT, TTC, and is just 10 minutes from downtown Toronto. Surrounded by parks, trails, golf courses, shopping, restaurants, and cultural landmarks like the Aga Khan Museum and Ontario Science Centre, everything you need is at your doorstep.This exceptional home combines luxury, lifestyle, and location offering carefree living at its finest. (id:61215)
1701 - 725 Don Mills Road
Toronto, Ontario
Welcome to Suite 725 at Glen Valley Condominiums! This Spacious and Meticulously Well Maintained One Bedroom Condo Wont Disappoint and Includes Parking and a Locker. Excellent Building Amenities Include an Indoor Pool, Sauna and Gym. All Located Steps from the TTC and within Close Proximity to the Future Eglinton Crosstown LRT and Ontario Line Stations. With a Walk Score of 82, You're Surrounded by Parks, Ravine Trails, and Urban Conveniences Perfect for Active, Community-Focused Living! Can be Purchased Furnished as Seen. Move Right in and Enjoy! (id:61215)
603 - 5180 Yonge Street
Toronto, Ontario
Welcome to this beautifully designed 1-bedroom suite featuring a spacious 90 sq ft north-facing balcony and a highly functional layout. Enjoy upscale finishes including a modern kitchen with quartz countertops and a custom closet organizer for added storage and convenience.This unit offers direct underground access to the subway and parking, making commuting a breeze. Experience the best of condo living with 24-hour concierge service and a full range of premium amenities including a fitness center, yoga studio, Zen spa lounge, billiard/game room, and a stunning outdoor terrace.Located in the heart of North York, you're just steps from Mel Lastman Square, top-rated restaurants, shops, and theaters. This is an ideal opportunity for first-time buyers, investors, or anyone looking to live in one of Torontos most vibrant communities! (id:61215)
2306 - 290 Adelaide Street W
Toronto, Ontario
Luxurious "The Bond" Condo In The Heart Of Toronto Downtown Entertainment District! Large One-Bedroom, Functional Open Concept Layout, Modern Design, High Smooth Ceilings (9 Ft Plus) W/Floor To Ceiling Windows, Loads Of Natural Light. Large Balcony With Stunning Unobstructed View Of The City. S/S Appliances, Granite Countertop, Laminate Floors, Oversized Bath. Close To All Amenities, Steps To P.A.T.H. System, Tiff, Excellent Restaurants, TTC, CN Tower, Scotia Bank Arena, Rogers Centre & Ripley's Aquarium. Walking Distance To Waterfront, Business, Fashion, Sports, Cultural & Shopping Centers. Close To U Of T & Island Airport. (id:61215)



