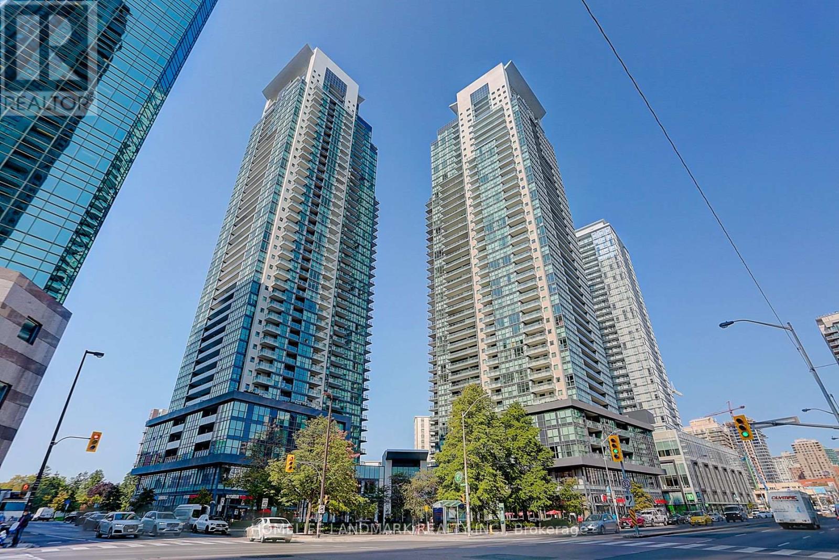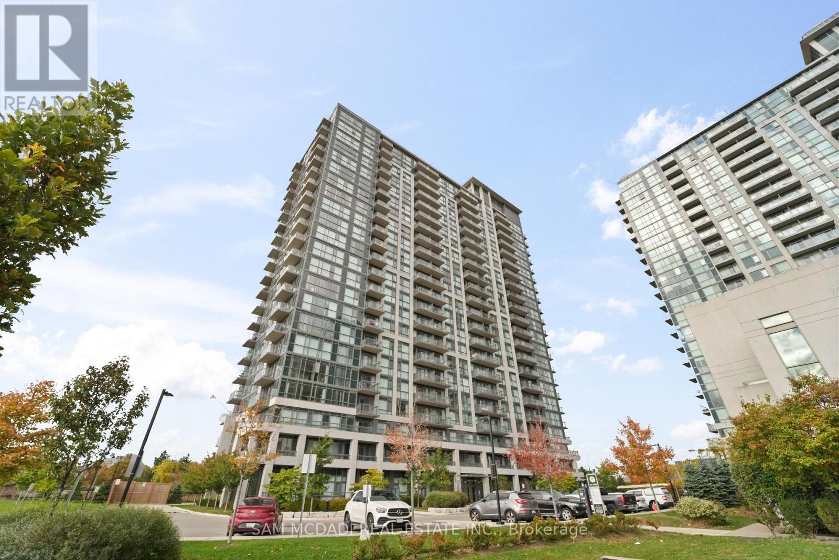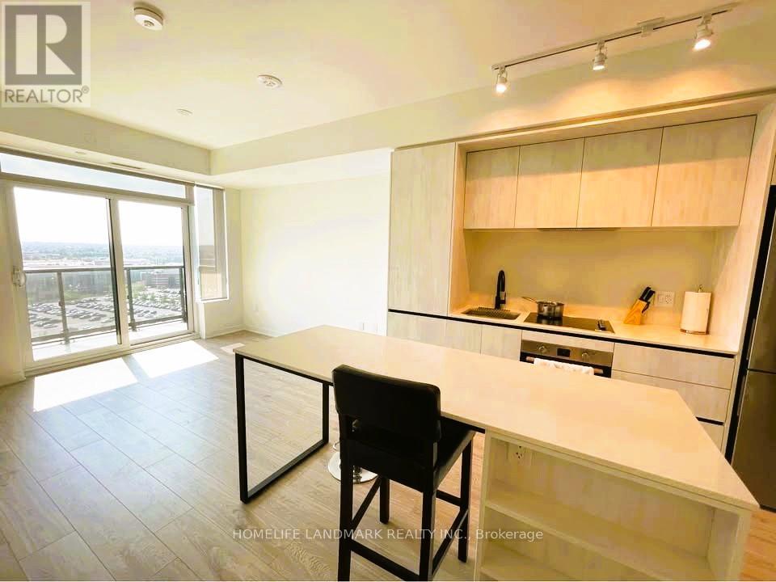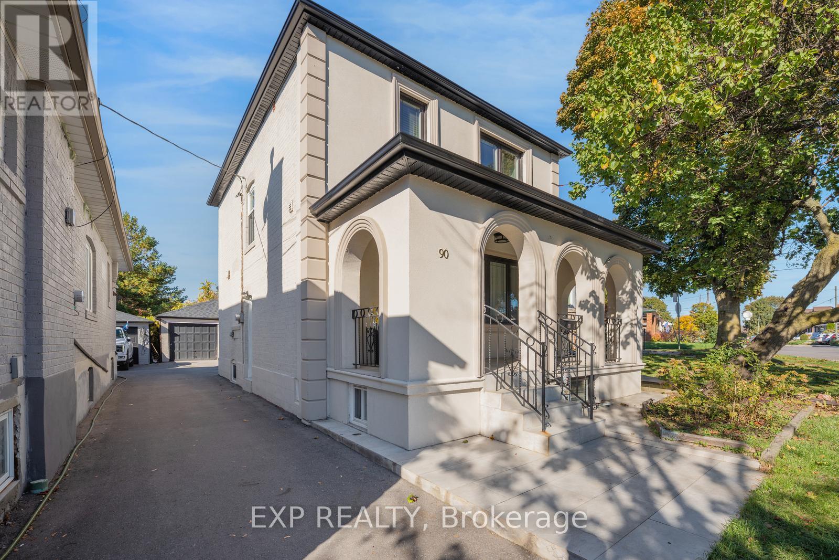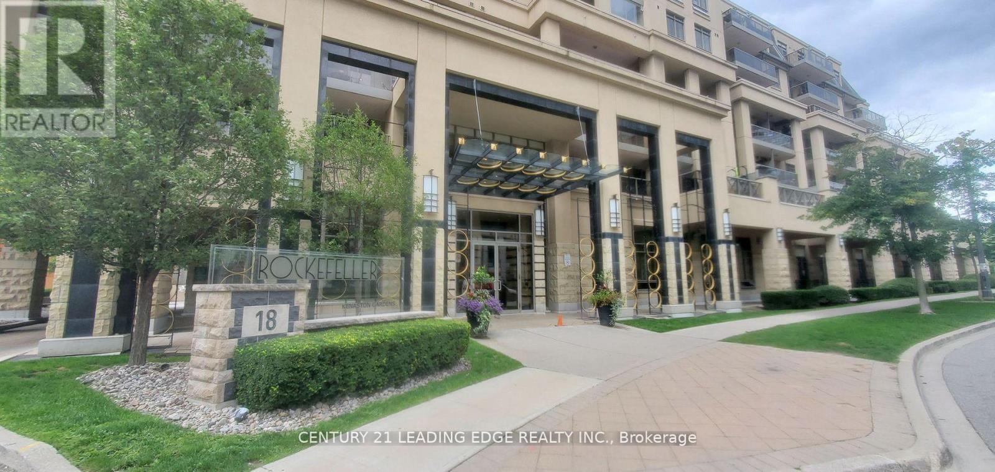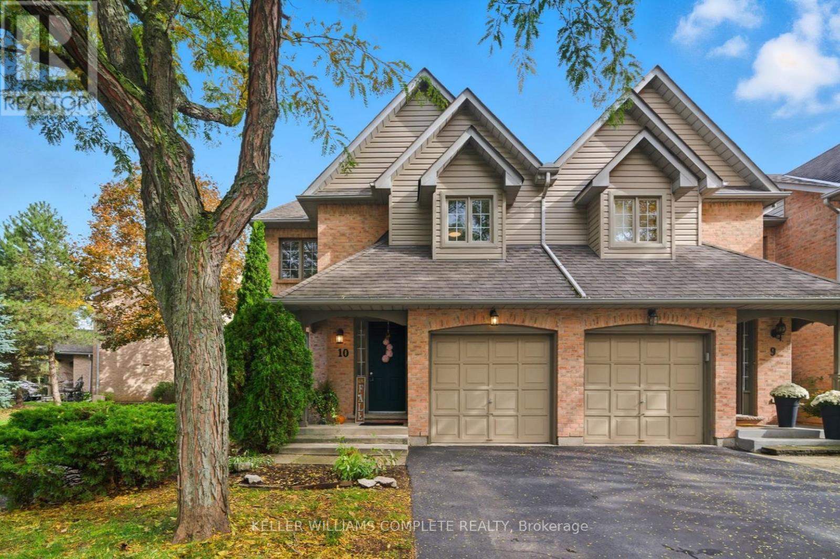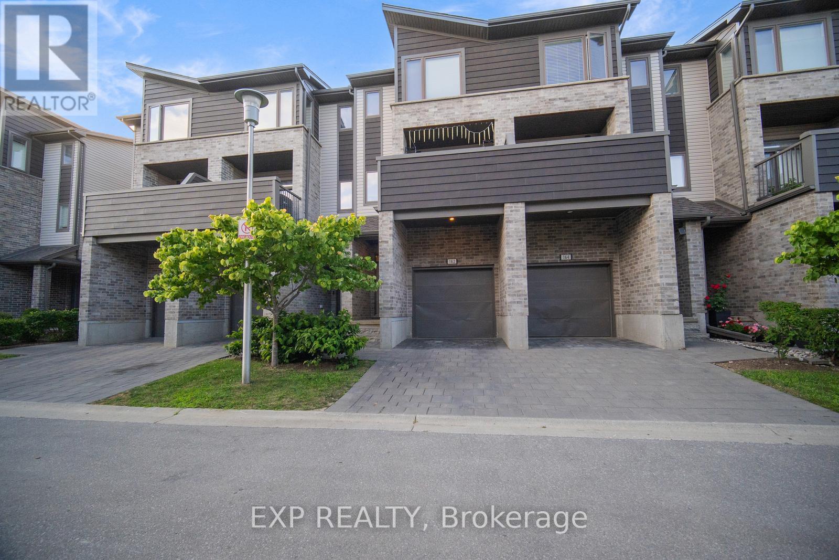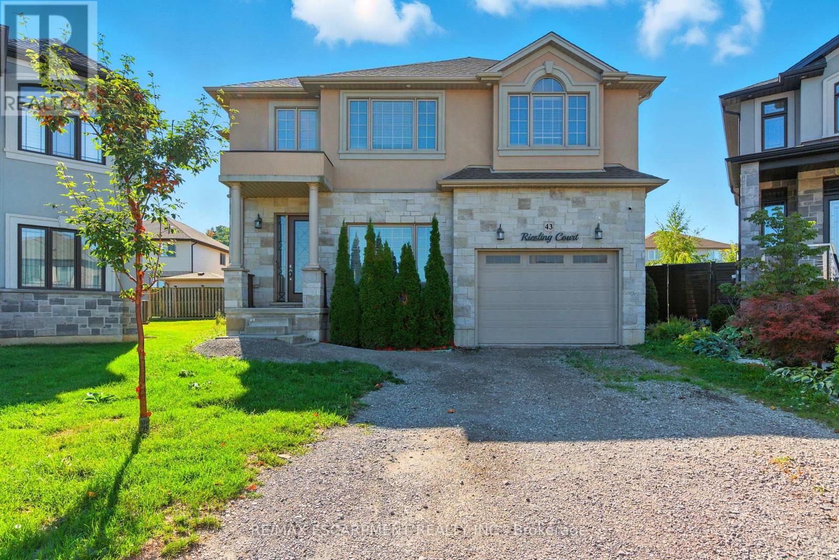Team Finora | Dan Kate and Jodie Finora | Niagara's Top Realtors | ReMax Niagara Realty Ltd.
Listings
54 Barker Avenue
Toronto, Ontario
Fantastic Opportunity On A premium Sized Lot! Welcome to this spacious and charming raised-bungalow, this home offers incredible potential in an unbeatable location. Large primary bedroom with 2pc on suite, W/I closet, 2 sizeable bedrooms with closet, spacious and bright living room, dining room, wide kitchen with granite countertops, breakfast area w/o to a new super large terrace all in concrete! Updated European style windows, updated garage doors and double door entry. Basement contains 2 rooms, one with closet, storage room, kitchen and living room, separate entrance. Laundry room with separate entrance. A dream backyard to entertain or to rest with the sound of birds and quietness. Don't miss it!! (id:61215)
208 - 5162 Yonge Street
Toronto, Ontario
702 Sqft 1Br+Den, 9 Ft High Ceiling, Bright Sunfilled, Good View Overlooking The Apple Tree On Courtyard, The 4th Level From Ground, Freshly Painted Mint Condition, Direct Access To Subway, Close Proximity To North York Centre, Library, Loblaws, Cineplex (id:61215)
207 - 349 Rathburn Road W
Mississauga, Ontario
Welcome to this bright and spacious 2 bedroom, 2 bathroom condo in the heart of Mississauga! With 841 sq.ft. of living space, 9-foot ceilings, and laminate flooring throughout, this home feels open and inviting. The large living room flows seamlessly to a walk-out balcony, perfect for morning coffee or evening relaxation.The modern kitchen is a standout, featuring granite countertops, a large granite island, stainless steel appliances, and upgraded lighting - ideal for cooking, entertaining, or gathering with friends. The primary bedroom offers a 4-piece ensuite and a walk-in closet, while the second bedroom is bright and generously sized. The unit also includes underground parking and a locker for extra convenience.The building is packed with amenities to suit every lifestyle: indoor pool, sauna, hot tub, Jacuzzi, gym, aerobics room, tennis courts, bowling alley, movie theatre, games room, conference room, party room with kitchen, guest suites, and a beautiful outdoor park and entertainment area. 24-hour security and visitor parking add peace of mind. Located just steps from Square One, the GO Terminal, Sheridan College, restaurants, and more, with easy access to Highways 403 and 401, this condo offers the perfect combination of comfort, convenience, and lifestyle in one of Mississauga's most vibrant communities. (id:61215)
4296 Village Park Drive
Lincoln, Ontario
Absolutely stunning custom contemporary home on a quiet escarpment circle in Beamsville! Crafted with over 20,000 board feet of clear cedar , this architectural gem offers 4 bedrooms, 2 baths, and 3,100+ sq. ft. of refined living (2270 sqft up +890 sqft down). Meticulously maintained with numerous updates-flat roof (2024), skylights & drains (2010), Trex decks with LED lighting (2017), and new garage opener (2021). The 2.5-car garage with breezeway adds style and function. Luxurious finishes throughout-this is a home that truly stands it apart from the rest. Absolutely stunning contemporary custom home design, you can feel the wow factor right from the curb as you drive into this quiet Escarpment Cul-de-Sac. Don't miss this opportunity to reside in this Incredible home. (id:61215)
1405 - 2495 Eglinton Avenue W
Mississauga, Ontario
Brand new spacious 1bedroom plus den built by Daniels. At highly sought after downtown Erin Mills. 577sf + 40sf balcony. Den can be used as a second bedroom or an office 9' ceiling. Beautiful view of Erin Mills Town Center. Open concept modern kitchen with s/s appliance and convenient breakfast bar. Spacious master bedroom. Top school area. Steps to Erin Mills town center, grocery, restaurants, hospital. Easy access to Hwy 403. Close to Go station. (id:61215)
90a Bicknell Avenue
Toronto, Ontario
Welcome to 90A Bicknell Ave, where modern living meets smart investment. Situated in the heart of Keelesdale, this fully renovated detached home blends lifestyle, space, and opportunity. Renovated completely in 2023 inside and out, the home features a sleek stucco exterior with modern black-trimmed windows and a bright open-concept interior that feels instantly like home. The main floor showcases gleaming hardwood floors, crown moulding, and pot lights throughout. The custom kitchen includes quartz countertops, designer backsplash, stainless steel appliances, and abundant storage, perfect for everyday meals or entertaining guests. Upstairs offers three spacious bedrooms filled with natural light and a stylish four-piece bath with contemporary finishes. The professionally finished basement has a separate entrance, full kitchen, bedroom, living area, and laundry-ideal for extended family or rental income potential up to $1,600 per month. Enjoy a private backyard, detached double garage, and parking for four cars, plus city-approved garden suite potential for future growth. Location is exceptional-just a five-minute walk to the new Eglinton LRT, close to top-rated schools, restaurants, cafés, groceries, parks, York Recreation Centre, and Stockyards Village. Easy access to Highways 401 and 400 makes commuting convenient. Whether you are looking for your family home or an investment property with strong returns, 90A Bicknell Ave delivers modern comfort, rental opportunity, and a vibrant Toronto lifestyle-all under one roof. Turn the key, move in and grow effortlessly! (id:61215)
Main - 140 Roxbury Street
Markham, Ontario
Excellent Location, 3 Bedrooms Main Floor and 2nd Floor (Basement Not Included), Separate Entrance, Bright and Spacious. Open Concept Kitchen with Large Breakfast Area, Large Master Bedroom With 4pc Ensuite. Walking Distance to Boxwood PS, Parking, Costco Restaurants, Supermarket and All Other Amenities. (id:61215)
212 - 18 Kenaston Gardens
Toronto, Ontario
Amazing 1 Bedroom & Den With Over 200 Sq. Ft. Terrace & Built-In Murphy Bed In Den. Approx 750 Sq Ft Plus Patio Walkout, Can Use Den As Second Bedroom. S/S/ Appliances, Beautifully Designed With Many Upgrades, Steps To Bayview Village, Subway, 401 & Dvp, Includes 1 Parking Spot & Locker, Ensuite Laundry, Fantastic Amenities. (id:61215)
1297 Barton Street
Hamilton, Ontario
Nestled in the heart of scenic Winona, this beautifully maintained detached 4-bedroom, 3-bathhome blends modern comfort with timeless charm. Perfectly positioned on a family-friendly street, this residence offers both space and style for growing families or those seeking a peaceful lifestyle near the Niagara Escarpment. Step inside a welcoming foyer that opens into separate sunlit living and dining areas, perfect for entertaining or cozy family nights. The spacious kitchen features sleek countertops, abundant cabinetry, and a large island that overlooks the private backyard with an over-sized deck. Upstairs, you'll find four generously sized bedrooms, including a serene primary suite with a walk-in closet and a private 4-piece en-suite bath. Another 3 piece full bathroom ensures convenience for the whole household. The fully fenced backyard offers a peaceful escape with lush greenery and room to garden or play. A double car garage, second floor laundry, and a partially roughed-in basement add both practicality and potential. Located just seconds from the QEW, this home neighbors schools, big box stores, wineries, and the waterfront. This is more than a house its the perfect place to call home. (id:61215)
10 - 320 Hamilton Drive
Hamilton, Ontario
Welcome to #10-320 Hamilton Drive, a 1,748 sqft, 3-bed, 2.5-bath, end-unit townhome backing onto greenspace, nestled in a highly desirable Ancaster neighbourhood! Step inside to find a functional floor plan featuring a convenient 2-piece bathroom off the foyer, a spacious living room, a dining room with cathedral ceiling and a skylight, plus a well-equipped kitchen with a peninsula, ample cabinet space and breakfast area which flows into the family room featuring a cozy gas fireplace and sliding glass doors leading to the backyard. Upstairs, the generous primary bedroom features a large walk-in closet, plus a 5-piece ensuite bathroom, while 2 additional good-sized bedrooms and a 4-piece bathroom complete this level. Endless potential awaits in the full, unfinished basement, or use it as extra space for all your storage needs. Outside, the fully fenced backyard features an interlocking stone patio and a gate that opens to the parkette. The driveway and attached garage provide parking for 2 vehicles and there is plenty of visitor parking available for guests. Updates include the furnace (2023) and newer flooring on the main floor. Condo fees cover building insurance, exterior maintenance, common elements, snow removal, grass cutting, water and parking, ensuring a truly low-maintenance lifestyle. Ideally located just minutes from Ancaster Village with restaurants, shopping and more, plus quick and easy access to the 403/Linc, this comfortable and convenient end-unit townhome is ready for you to move in and make it your own! (id:61215)
162 - 1960 Dalmagarry Road
London North, Ontario
RAVINE LOT! Welcome to 1960 Dalmagarry Road, Unit #162 - a stunning 4-bedroom, 3.5-bath townhome offering 1,802 sq. ft. of sophisticated living where modern design meets everyday comfort. This beautifully crafted home features a bright open-concept layout, sleek built-in appliances, and elegant finishes throughout, creating the perfect blend of luxury and functionality. Whether you're hosting family gatherings or relaxing after a long day, every detail has been thoughtfully designed for your lifestyle. Ideally located in the heart of Middlesex Centre, you'll enjoy convenient access to top-rated schools, shopping, parks, and all the amenities that make this vibrant community so desirable! (id:61215)
43 Riesling Court
Hamilton, Ontario
Executive 2-storey family home with 4+1 bedrooms and 3.5 bathrooms situated on a cul-de-sac! The beautiful exterior leads into a welcoming front foyer. Large windows, neutral tones, and tasteful flooring flow throughout, with recessed ceilings in all primary rooms on the main level adding elegance to the home's design. A lovely formal living room sits at the front of the home. The large gourmet kitchen offers ample cabinetry and counter space, a stylish backsplash, and a centre island, opening into the dining area with a backyard walkout. The beautiful family room features a built-in media wall with a fireplace and a coffered ceiling, making it the perfect room to relax or entertain. A powder room and a laundry room with an inside entry from the 1.5-car garage complete the main floor. Upstairs, you'll find the large primary suite with ample closet space and a 5-piece ensuite bathroom. Three additional spacious bedrooms and a second 5-piece bathroom complete the second floor. In the basement, there is a large recreation room with a fireplace, a fifth bedroom, a 3-piece bathroom, and abundant storage space. Perfect for relaxing outdoors, the backyard offers a patio and open green space. Close to amenities, shops, restaurants, schools, parks, and nature trails, with easy access to the Red Hill Valley Parkway, Lincoln M. Alexander Parkway, and the QEW Niagara and Toronto. Now's your chance to call this elegant house your new home! (id:61215)


