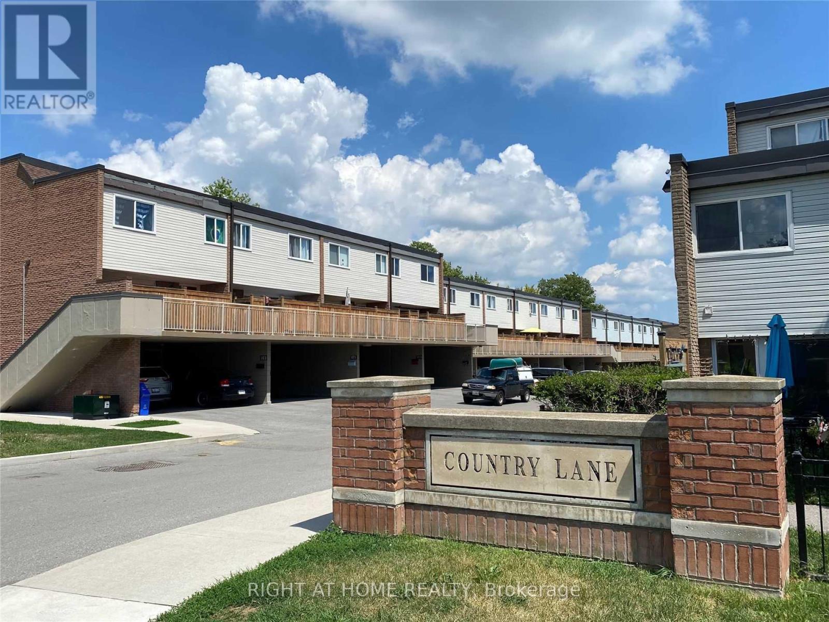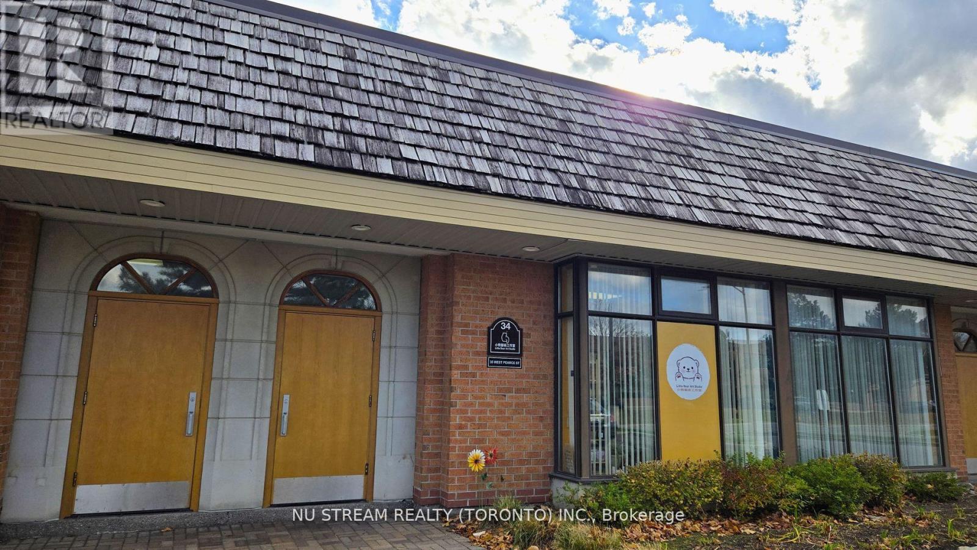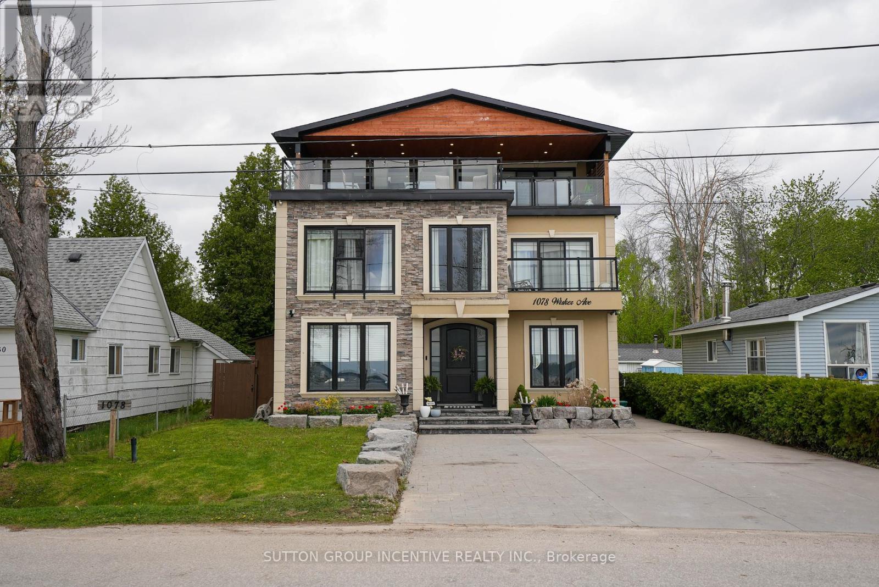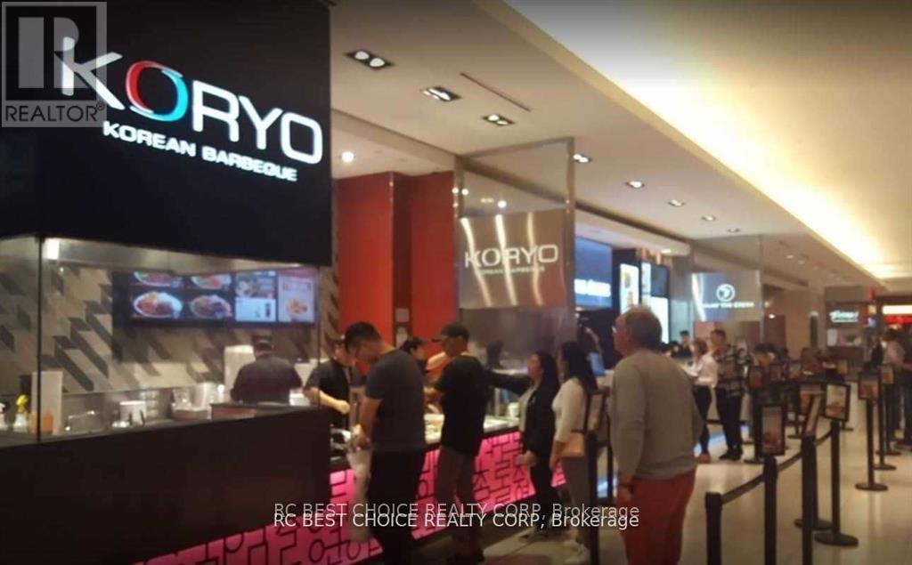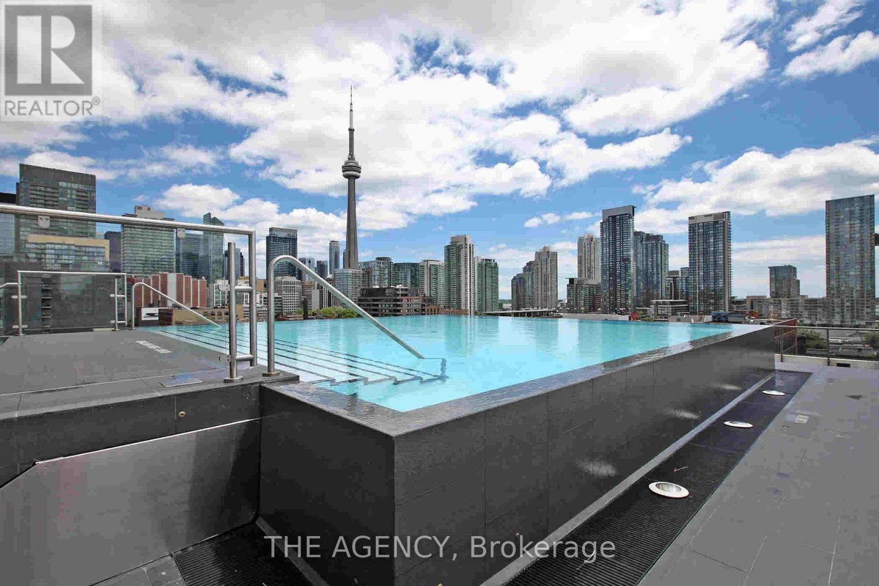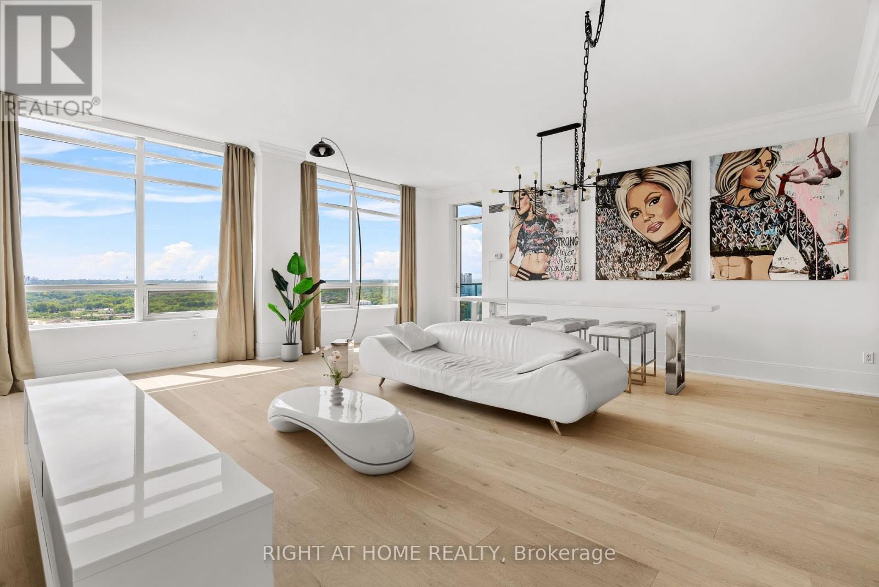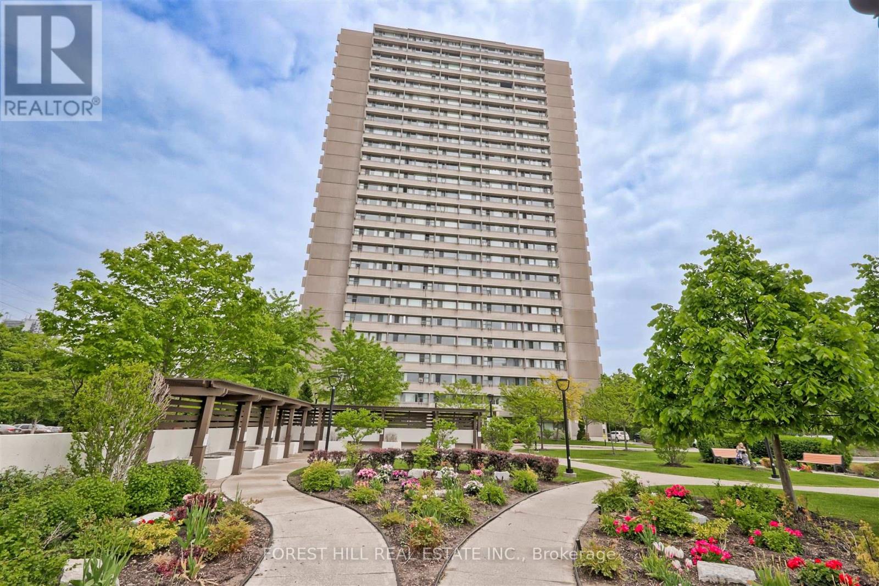Team Finora | Dan Kate and Jodie Finora | Niagara's Top Realtors | ReMax Niagara Realty Ltd.
Listings
129 Milestone Crescent
Aurora, Ontario
This 3-bedroom, 1.5-bathroom home is perfectly situated beside Wellington Public School and Aurora High School, making it an ideal choice for families. Enjoy the outdoor pool in summer and a walkout to your own private terrace area. Upgrades over the past 18 months include all windows and patio doors replaced, the carport door replaced, and upgrades to the outdoor pool. There are not many homes left in this complex at this price. This is the perfect time to get into the real estate market. (id:61215)
201 - 335 Renfrew Drive
Markham, Ontario
Discover the perfect blend of functionality and esthetics with this professional office unit for sale in a serene park-like setting overlooking the Rouge River. Flooded with natural light through a multitude of windows, this immaculate space affords versatile layouts ideal for a variety of business endeavours and is equipped with a convenient kitchenette and two washrooms offering practicality and comfort. Easy main floor access creates a welcoming atmosphere for both clients and employees alike and the dual entrances enhance accessibility. Seize the opportunity today to establish your business in this picturesque and accessible location! (id:61215)
34 - 35 West Pearce Street
Richmond Hill, Ontario
A must see! High quality industrial condo unit with multi-usage available. Prestigious complex in beaver creek business park, close proximity to public transit, shopping and restaurants on hwy 7. Quick access to highways 7/407/404. (id:61215)
1078 Wisker Avenue
Innisfil, Ontario
This Stunning Custom Built Home Is Waiting For You. This Property Has A Beautiful Waterfront With A Dock To Be Used All Year Around. With A Deeded Water Access Of 50X425. Has A Total Of 6100 Square Feet Of Finished Livable Space. Includes Heated Floors Throughout The Main Floor. In- Law Suite With Separate Entrance. Three Laundry Rooms. Sound System Throughout The House. Terrace With Jacuzzi. Doggy Shower. Spacious Private Front And Back Driveway and Garage. Solar Panel Contract (11 Years Left). Has an Annual Income of $8,000-$10,000/Month. Don't Miss Out, Come And Visit This Dream Home Which Could Be Yours. (id:61215)
2637 Trulls Road E
Clarington, Ontario
Custom Built Side split Backs Onto 410 Ft Treed Lot At Trulls & Hwy 2.Nicely Upgraded & Well Cared For. Great Layout With Separate Entrance To Family Room With So Much Potential. Lots Of Parking Space. Prime Location. Open Concept Kitchen/ Livingroom Ideal property for Redevelopment. MU3 Zoning - Allowing ; Townhomes or 4 to 6 Storey Building (id:61215)
4409 Hill Street
Clarington, Ontario
Welcome to 4409 Hill Street, a charming 3+2 bedroom, 3-bathroom home nestled on a spacious 1.18-acre lot, offering a peaceful and private setting surrounded by a beautiful wooded area, featuring a cozy sunroom with a fireplace for relaxing while enjoying the naturalsurroundings, well-appointed bedrooms, modern bathrooms, two kitchens, a convenient washroom in the garage, 12 parking spaces ideal for multiple vehicles or entertaining guests, a garage equipped withbuilt-in AC and heating, a basketball court in the yard, gardeningtools including a John Deere tractor, patio furniture, and a fire pitall included, as well as a large outdoor workshop for hobbies orprojects, located in a desirable neighborhood with easy access toshops, restaurants, parks, and major highways. (id:61215)
877 Daytona Drive N
Fort Erie, Ontario
Welcome to this fantastic four-level side split, nestled on an oversized lot in desirable Crescent Park! This spacious home offers a thoughtful layout with a bright living room, dining area, and kitchen featuring an island and convenient patio door access to the backyard. With three sets of patio doors in total (off the dining room, kitchen, and lower-level recroom) and an extra large bay window (in the front living room), natural light floods the home and creates seamless indoor-outdoor flow. Upstairs, you'll find three comfortable bedrooms, a 4pc bath, as well as a 3pc ensuite. The lower level offers an additional bedroom, a generous recroom with a cozy wood-burning fireplace, and a walkout to the backyard. Step outside to enjoy a large wood deck, hot tub, and a private yard that backs onto green space (no rear neighbours!). A ground-level two-piece bathroom and direct walkout access complete this ideal family home. The oversized double garage and driveway with room for up to eight vehicles provide ample space for all your parking and storage needs (large family, boat, work vehicle). The backyard is perfect for kids, pets, or even adding a pool. This property combines space, comfort, and privacy in a sought-after family-friendly neighbourhood. Contact today for more details or to arrange your private showing. ***More listing photos coming soon. (id:61215)
Unit #3 - 509-511 Webber Road
Welland, Ontario
Approx. 550 sq.ft of industrial office space included with an outdoor compound measuring 68' x 58' for extra storage. Great location situated on a main road in Welland. The indoor unit measures 23'6" x 23'5" with double man doors and concrete flooring. Outdoor common washroom available for Tenants. Heating can be added to the unit. $1,300 per month + (Gas and Hydro). (id:61215)
F003 - 220 Yonge Street
Toronto, Ontario
LOCATION! CASH FLOW!! GET YOUR MONEY BACK IN 2-3 YEARS!! Lifetime opportunity to own your business with outstanding cash flow in Eaton Centre, North Americas busiest shopping centre, welcoming millions of visitors from all around the world, the largest shopping centre in eastern Canada and among the top tourist destinations in Toronto, covers almost 2 Million Sq. Ft space with over 230 retailers, restaurants and services; surrounded by office buildings, universities, hotels and filled with pedestrians. As part of The MTY Group, Koryo Korean BBQ belongs to a network of over 5,500 locations worldwide. **EXTRAS** Annual Sales Over $1.1Million; Monthly Rent $28K Tmi Included; Franchise 6%+1%; Turn Key Business, Strong Stable Income, Training Will Be Provided. One Of Lifetime Chance To Own Business In Eaton Center. (id:61215)
1011 - 560 King Street W
Toronto, Ontario
Step into the epitome of King West luxury at Fashion House Condos! One of Downtown Toronto's most sought-after buildings, this boutique gem radiates sophistication from the entrance onward. Located atop 'The Keg Steakhouse' and 'Majesty's Pleasure' social beauty club, and across from the iconic 'Rodney's Oyster House' and 'Mademoiselle Raw Bar & Grill', this is Fashion District living at its finest-- surrounded by the vibrant nightlife and renowned culinary experiences of King West. Did you know 'Sir Elton John' owns the penthouse across the street? This south-facing unit is flooded with natural light and boasts forever-unobstructed views of the district and the CN Tower, visible from both the balcony and bedroom. Enjoy open-concept, loft-style, living with 10' exposed concrete ceilings and pillars, and floor-to-ceiling windows. Step out onto a cabana-style balcony overlooking the buildings signature infinity pool- perfect for poolside vibes from the comfort of your home. With a gas BBQ hookup, deck tiles, and a luxurious round daybed, your outdoor escape awaits. Inside, discover a modern, open-concept interior with a practical layout. The European-style chef's kitchen features open top shelving, high-end stainless-steel appliances, a gas cooktop, and a spacious waterfall island. The primary bedroom, fits a king bed, offers a large walk-in closet and stunning views. The spacious den comfortably fits a queen-size bed and includes built-in storage. Both the bedroom and the den come with privacy sliding doors. The rarely available 5-piece bathroom provides the luxury of both a shower stall and a bathtub. Top-notch amenities include an infinity pool and cabanas connected to a state-of-the-art gym and a party room. TTC at your doorstep, 5 minutes by bike to the Toronto Waterfront and TikiTaxi station-- your King West oasis awaits! The unit comes with a parking spot and a locker, very close to each other. Heat and water included in the maintenance fees. (id:61215)
3403 - 181 Wynford Drive
Toronto, Ontario
**FULLY FURNISHED Luxury Penthouse Living with Scenic and Downtown Views** Welcome to this exquisite, fully furnished luxury penthouse at *The Accolade by Tridel*, where elegance meets convenience in one of Torontos most desirable central locations. Spanning over 1,400 sq. ft., this bright and airy 2-bedroom, 2-bathroom suite designed for those who appreciate space, style, and sophistication. Enjoy breathtaking south views of the Toronto skyline, lush ravines, and the iconic Aga Khan Museum from two expansive private balconies. Inside, you'll find soaring 10-foot ceilings, floor-to-ceiling windows, rich hardwood flooring, and an open-concept layout perfect for both relaxing and entertaining. Each of the two spacious primary bedrooms includes a walk-in closet, full ensuite bathroom, and balcony access for private outdoor retreats.The modern kitchen is a chefs dream, featuring full-sized white appliances, upgraded granite countertops, a center island, and an abundance of storage. Whether you're cooking a gourmet meal or hosting guests, this space delivers both form and function. Residents enjoy a wide range of premium amenities, including a state-of-the-art fitness centre, indoor swimming pool, stylish party room with pool table and boardroom, digital lounge with Wi-Fi, guest suite, 24-hour concierge, and ample visitor parking. Your lease includes ensuite laundry and parking. Located near Eglinton and the Don Valley Parkway, this penthouse offers unbeatable access to the DVP, Highway 401, new LRT, TTC, and is just 10 minutes from downtown Toronto. Surrounded by parks, trails, golf courses, shopping, restaurants, and cultural landmarks like the Aga Khan Museum and Ontario Science Centre, everything you need is at your doorstep.This exceptional home combines luxury, lifestyle, and location offering carefree living at its finest. (id:61215)
1701 - 725 Don Mills Road
Toronto, Ontario
Welcome to Suite 725 at Glen Valley Condominiums! This Spacious and Meticulously Well Maintained One Bedroom Condo Wont Disappoint and Includes Parking and a Locker. Excellent Building Amenities Include an Indoor Pool, Sauna and Gym. All Located Steps from the TTC and within Close Proximity to the Future Eglinton Crosstown LRT and Ontario Line Stations. With a Walk Score of 82, You're Surrounded by Parks, Ravine Trails, and Urban Conveniences Perfect for Active, Community-Focused Living! Can be Purchased Furnished as Seen. Move Right in and Enjoy! (id:61215)

