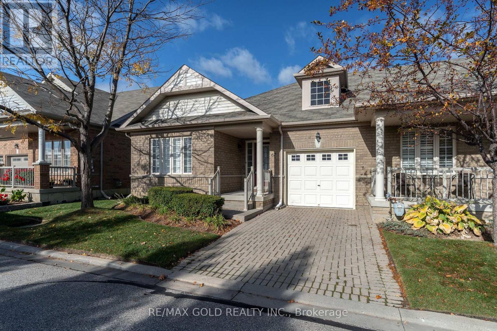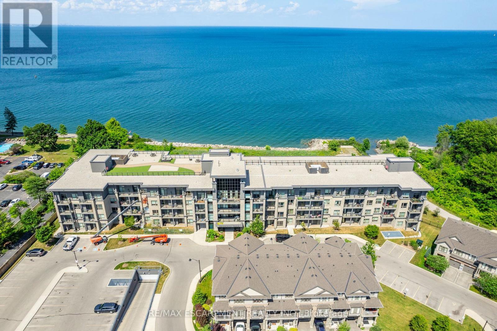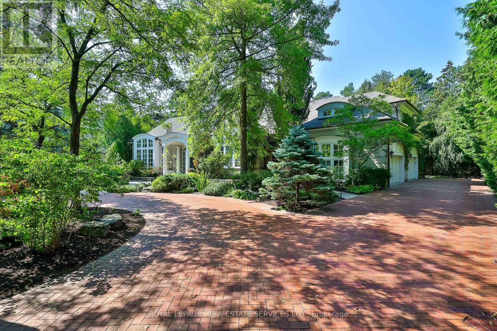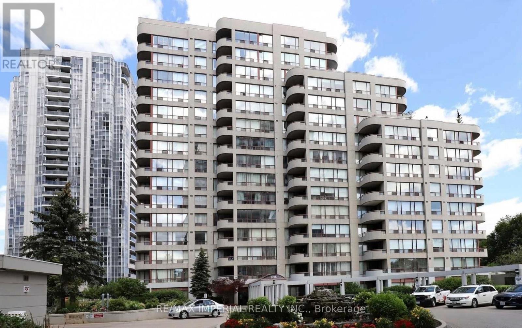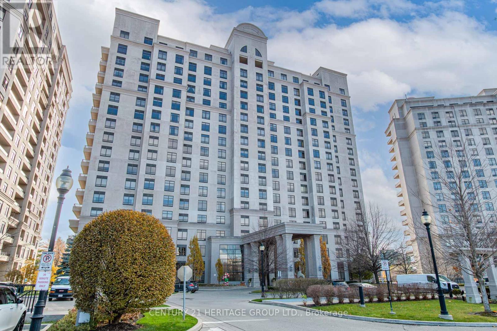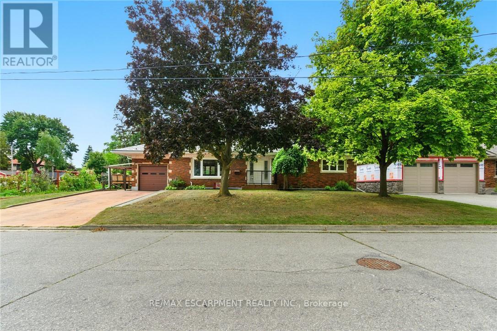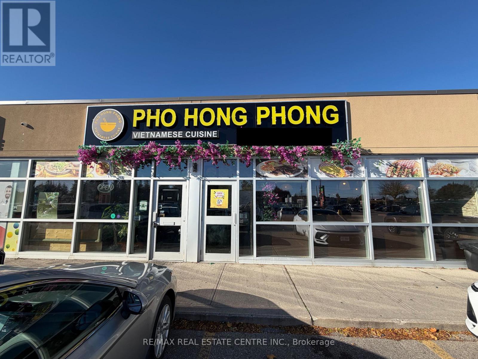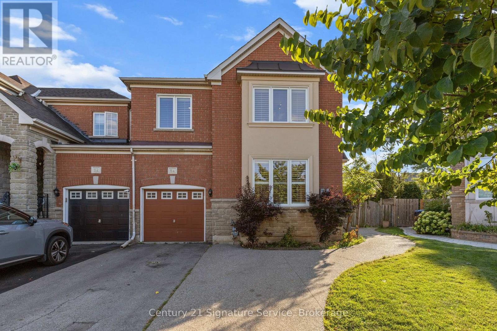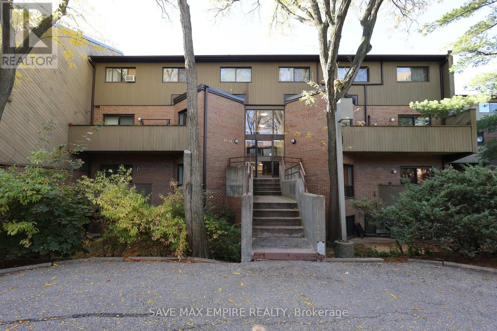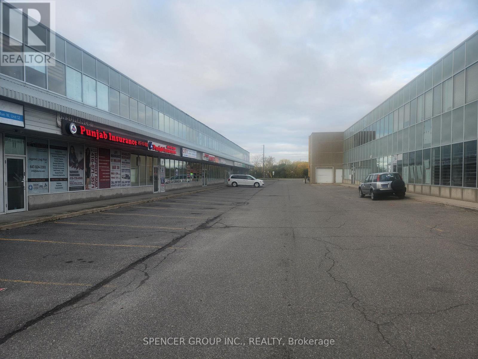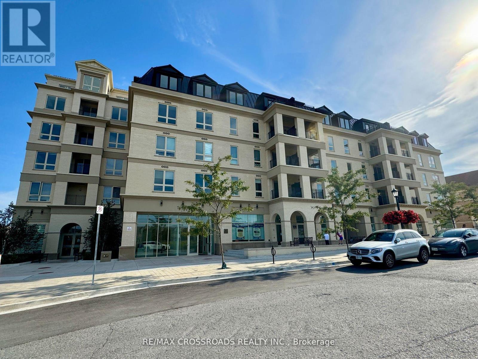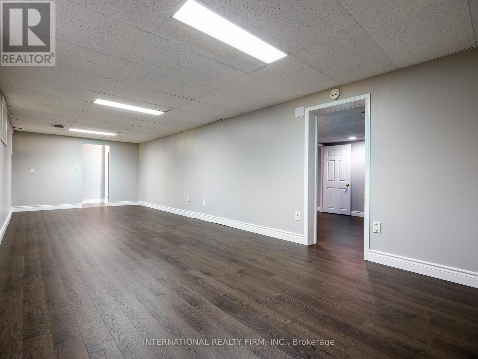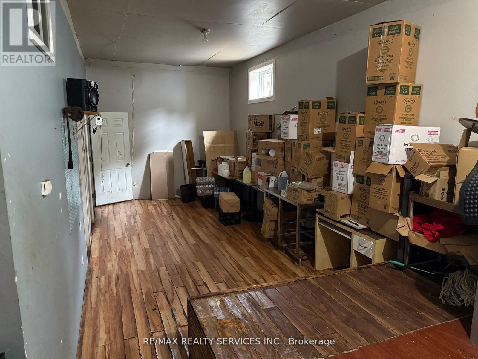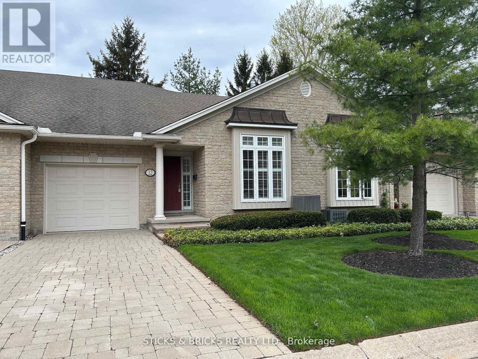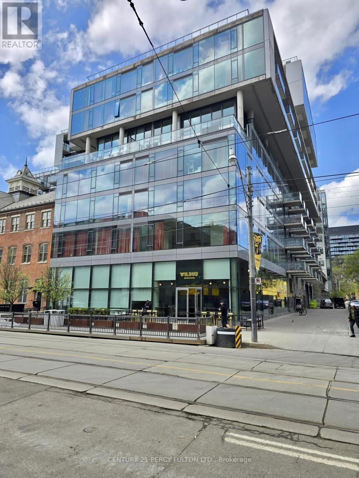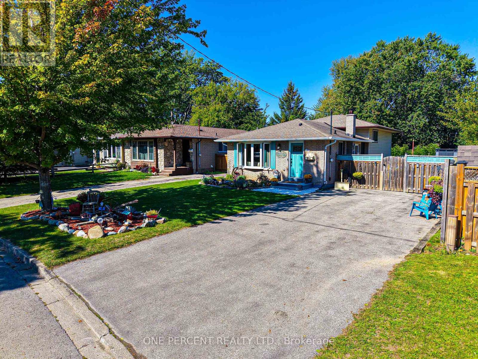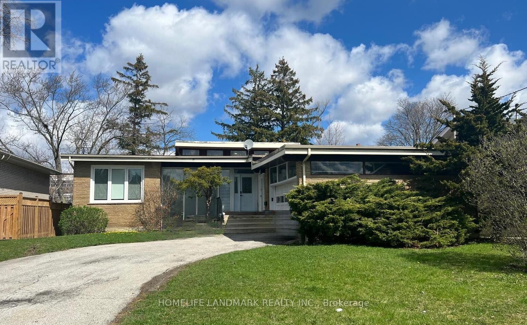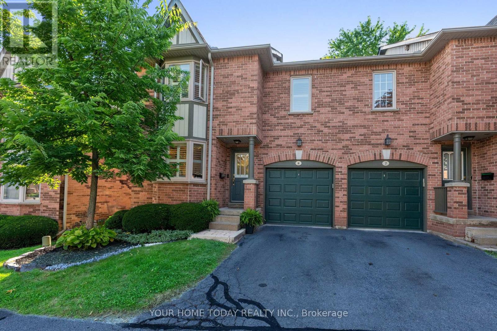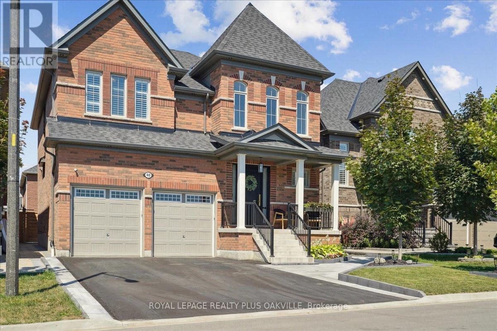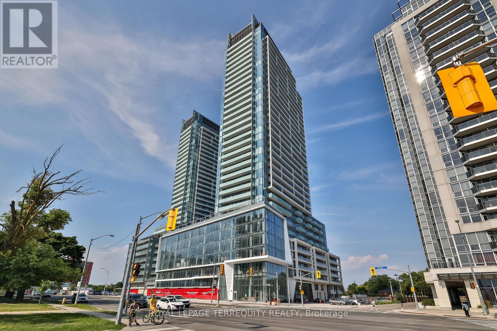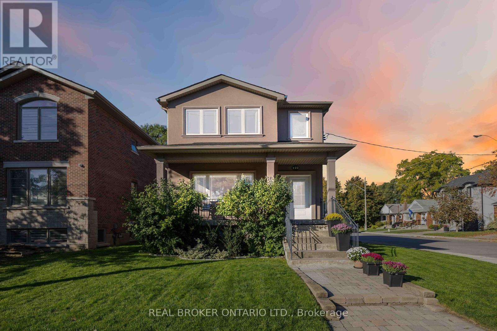Team Finora | Dan Kate and Jodie Finora | Niagara's Top Realtors | ReMax Niagara Realty Ltd.
Listings
67 Locust Drive
Brampton, Ontario
Welcome to your next chapter in the prestigious, gated community of Rosedale Village, a lifestyle-focused enclave offering resort-style amenities and 24/7 security. This rare END UNIT bungalow townhouse delivers a perfect blend of comfort, convenience, and carefree living. Step into a bright and open layout featuring 2 spacious bedrooms, 2 full bathrooms, and a thoughtfully designed main floor that's ideal for both relaxation and entertaining. The sun- filled living and dining area opens to a private backyard deck, perfect for morning coffee or evening unwinding. Enjoy the convenience of main-floor laundry with direct access to the garage, plus a private (not shared) driveway, which is a standout feature in this community. Living in Rosedale Village means more than just a home; it's a lifestyle. As a resident, you'll have exclusive access to the Clubhouse, complete with an indoor pool, fully equipped fitness centre, sauna, party rooms, a library, lounge, and billiards room. For outdoor enthusiasts, enjoy the private 9-hole golf course, tennis/pickleball courts, shuffleboard, and beautifully maintained grounds with an underground sprinkler system. Enjoy worry-free living with 24-hour gatehouse security, lawn maintenance, and driveway snow removal all included. Whether you're downsizing, retiring, or simply seeking a peaceful, upscale community with everything at your fingertips, this home is a perfect fit. Ideally located near shopping, public transit, restaurants, and highways, this is your opportunity to enjoy elegance, security, and convenience all in one place. Discover the Rosedale Village lifestyle. Your new beginning starts here. (id:61215)
172 Isabella Drive
Orillia, Ontario
Corner unit attached only by the garage - feels like a detached home! This 5-year-old bungalow offers 3 bedrooms and 2 full bathrooms. The functional layout features a spacious open-concept kitchen with ample cabinetry, a breakfast bar, and a walk-out from the family room to the deck with a bbq line - perfect for entertaining. The oversized primary bedroom includes a private ensuite and a large closet. Air conditioner, remote garage opener and an underground sprinkler system with a rain sensor. The large garage has an entrance to the house. The look-out unfinished basement with a large windows works out as a gym or recreation area. Located in Orillia's sought-after West Ridge community - a 600-acre master-planned area surrounded by rolling land, forest, and protected wetlands. Prime location within walking distance to Lakehead University and steps from Georgian College, Costco, restaurants, and shopping. Minutes to Lake Couchiching and scenic outdoor trails. (id:61215)
313 - 35 Southshore Crescent
Hamilton, Ontario
Discover boutique lakeside living in this stylish one-bedroom condo at the Waterfront Trails in Stoney Creek. Located in a charming four-storey building right on the lake, this freshly painted unit features newer wide plank flooring, a modern kitchen with stainless steel appliances and a breakfast bar. This unit features in-suite laundry and sliding doors that open to a private balcony. Enjoy the convenience of one owned underground parking space and one owned locker along with building amenities including a rooftop terrace with stunning lake views, an exercise room, bicycle storage and ample visitor parking! With a walking trail at your doorstep, easy beach access, quick access to the QEW and local amenities, this condo is a perfect opportunity for first-time buyers or investors seeking a turn-key property in a prime waterfront location. RSA. (id:61215)
2276 Grouse Lane
Oakville, Ontario
Don't miss the opportunity to own this beautifully maintained, carpet-free 3-bedroom, 3-bath cozy townhouse in one of Oakville's most desirable neighborhoods - West Oak Trails! Offering nearly 2,000 SF of stylish and functional living space, this home features brand new stainless steel appliances(Fridge, Range, Washer/Dryer) and Luxury Bosch D/W in a freshly renovated kitchen. Perfect for young families, it's nestled in a friendly community close to top-rated schools, parks, scenic trails, and recreational facilities. The interior is freshly painted , includes California shutters with upgrades Lights fixture. Enjoy a shared backyard with decks, ideal for family gatherings, plus a large finished basement that can serve as a playroom, home office, or gym. Conveniently located near Forest Trail School, Garth Webb Secondary, Oakville Trafalgar Memorial Hospital, and nearby plazas, this move-in-ready home perfectly blends comfort, convenience, and lifestyle - truly a must-see for families seeking the best of West Oak Trails living! (id:61215)
9 Seinecliffe Road
Markham, Ontario
Welcome to this Bayview Glen masterpiece; a timeless, luxury home designed by prominent developer Shane Baghai. Spanning over 7,000 sq ft above grade with more than 11,000 sq ft of total living space, this 4+2 bedroom, 9 bathroom residence balances grandeur with comfort, offering spaces for both family life and sophisticated entertaining. An awe inspiring atrium flooded with natural light welcomes you, setting the tone for the home's airy, refined atmosphere. Highlights include soaring ceilings, gleaming hardwood floors, esquisite finishes,, meticulous craftmanship, a fully equipped gym with hot tub and sauna, expansive media and billiard room, wet bar with a walk-in climatized wine cellar, and beautifully manicured gardens and stone terraces surrounding the backyard oasis complete with a "Todd" pool and cabana. This is truly a rare find that must be seen! (id:61215)
Ph503 - 5785 Yonge Street
Toronto, Ontario
Luxury 2 Bed Condo In A Prime Location. Spacious And Bright Corner Unit, Fully renovated unit With Upgraded Kitchen With S/S Appliances And Granite Counter Top, Island, Breakfast Area, One(1) Parking, One(1) Locker Included Easy Access To Hwy 401/404 & Dvp, Right be side To Subway Finch Station, Ttc, Schools, Park, Grocery Stores, Restaurants And A Lot More, Great Amenities- Gym, Indoor Pool & More. (id:61215)
615 - 9245 Jane Street
Vaughan, Ontario
Discover luxury living in this exquisite 880 square foot 1 bedroom + den condo, nestled within the prestigious Bellaria Tower III. This spacious unit boasts a thoughtfully designed layout, perfect for modern living. The den, with is versatile design, offers the potential to be transformed into a second bedroom, accommodating your evolving lifestyle needs. The unit features upgraded flooring and kitchen with stainless steel appliances, granite counters, lots of storage in cabinets, a breakfast bar and an undermount sink. The bedroom has a 3pc ensuite bathroom and walk-in closet with a large clothes wardrobe. The main area includes a separate 4pc guest bathroom. The location offers convenient access to to shopping centres including Vaughan Mills Mall, public transit, GO train, restaurants, parks & trails, and a block from the hospital. Explore the serene beauty of the surrounding 20 acres of walking trails, providing the perfect escape into nature. As a resident of Bellaria, you'll have access to a wide range of amenities, including a full gym & exercise room, sauna, recreation room, reading room, party room, wine storage and theatre room. Enjoy peace of mind knowing there is a manned gatehouse and 24hr concierge. Heat, air conditioning and water are all conveniently Included in your maintenance fees. One owned parking space and locker are included with the property. Don't miss this incredible opportunity! (id:61215)
10 Sheffield Avenue
Brantford, Ontario
Welcome to this warm and inviting bungalow, perfectly situated in Brantford with quick and easy access to the highway. The main floor offers three generously sized bedrooms, a huge L-shaped living and dining room filled with natural light, and a wood kitchen featuring a beautiful pantry - ideal for family living and entertaining. The home also includes a separate entrance to a non-conforming basement apartment, complete with two bedrooms, a brand-new kitchen, a new bathroom, and its own laundry facilities - completely private from the main floor. Set on a huge lot with mature trees, this property provides plenty of outdoor enjoyment with a screened-in sunroom, a lovely lit deck perfect for summer evenings, and a handy shed for extra storage. Whether you're looking for a multigenerational home, an investment opportunity, or simply a spacious property with character and charm. RSA (id:61215)
103a - 265 King George Road
Brantford, Ontario
Established Vietnamese cuisine restaurant in the busy King George Plaza, Brantford - open to rebrand, surrounded by anchors like Food Basics, Tim Hortons, and a medical centre. Known for its authentic menu, strong income, and loyal clientele. This 4,045 sq. ft. restaurant offers 150+ seats and three washrooms (two customer accessible + one staff). Features a designated bar area with potential to add liquor service, and a large storage room for dry goods and takeout supplies. Extensive leasehold improvements include a 25-ft hood, 6-burner stove, 4 hot pots, walk-in cooler & freezer, and many more, along with $150K+ in premium stainless steel equipment and luxury finishes. Ample plaza parking, 1.5 years remaining on lease with a 5-year renewal option. Lease assignment fee of $12,000 to be shared equally between buyer and seller. A rare opportunity to own a thriving Vietnamese restaurant in one of Brantford's busiest commercial plazas! (id:61215)
54 Millhouse Mews
Brampton, Ontario
Elegant Corner Executive Townhome! Discover this impressive end-unit townhome offering 2,306 sq. ft. of thoughtfully designed living space. Featuring 4+1 spacious bedrooms, this home includes a professionally finished basement with an extra bedroom, 4-piece bath, stylish bar area, and a large recreation room perfect for family gatherings, entertaining, or creating a potential in-law suite. The main floor boasts a functional layout with separate living, dining, and family rooms, highlighted by a cozy gas fireplace, modern pot lights, California shutters, and a stunning curved staircase that adds a touch of sophistication. Recent upgrades ensure peace of mind and modern comfort, including all windows replaced in 2022, new HVAC and furnace in 2024, updated kitchen and professionally painted throughout. Enjoy outdoor living in the beautifully landscaped backyard, complete with a stone patio, large shed, and ample space for relaxation or hosting. Nestled in one of Brampton's most prestigious and sought-after communities, this home is close to schools, parks, shopping, and everyday amenities. This rare executive end-unit townhome is a true gem! (id:61215)
27 - 2035 South Millway
Mississauga, Ontario
Located in a very hot and high-demand area of Mississauga, this bright and spacious 3-bedroom, 2-bathroom townhouse offers incredible value for first-time buyers or investors. The main floor features an open-concept layout with a large living and dining area, laminate flooring, and a walk-out to a private terrace-perfect for your morning coffee or entertaining guests. All three bedrooms are generously sized, offering plenty of space for a growing family or home office setups. With low maintenance fees that include water, this property is not only affordable but also hassle-free. Conveniently situated close to five major malls, four gas stations, top-rated schools, public transit, and major highways, everything you need is just minutes away. This move-in-ready home combines comfort, and unbeatable location-don't miss your chance to own in one of Mississauga's most desirable neighborhoods. See additional Remarks to Data Form. (id:61215)
12 - 7003 Steeles Avenue W
Toronto, Ontario
Located In A Modern Style Building, Potential For Division Into 3 Self Contained Units. 3 Separate Electrical Panels. Main Floor Offers Showroom And Washroom. Legal Mezzanine With All Permits, Fire-Rated Doors. Operate Your Business While Collecting Rent From Other Units. All Reasonable Offers Will Be Reviewed. (id:61215)
239 - 101 Cathedral High Street
Markham, Ontario
Discover the perfect fusion of vibrant city life and serene luxury in this impeccably designed one-bedroom condo, nestled in the heart of Cathedral town. This residence offers a sophisticated retreat within a boutique building, ensuring an intimate and exclusive living experience. Open concept layout of living and dining area. Upgraded kitchen with stainless steel appliances. Spacious bedroom with large window and closet. (id:61215)
Basement - 345 Park Road S
Oshawa, Ontario
Discover this charming all-brick bungalow featuring 2 Bedroom Basement unit. This property offers exceptional outdoor space with a scenic creek running through the backyard, complete with a bridge leading to an additional vacant parcel of land. Conveniently located just minutes from Hwy 401 and the Oshawa Centre, this home offers both comfort and accessibility. The basement apartment boasts a separate entrance, a spacious living area, kitchen, a 4-piece bath, and a primary bedroom with a large walk-in closet. Additional highlights include laundry, parking for 2 cars, along with all appliances and existing light fixtures. (id:61215)
354 Main Street W
Hamilton, Ontario
Excellent opportunity to own your restaurant in Hamilton Downtown. 3500 sq.ft space gives you 60 people seating, huge kitchen with 8 ft hood, walk in cooler, lots of storage space and 5 dedicated parking spots. Currently operating as Hakka Cuisine gives you option for change of use as well. 4 plus 5 years lease term, rent amount $5000 all inclusive per month. Monthly sales approx. $25k. Owner working himself. Any kind of cuisine allowed except Indian. No franchise. (id:61215)
12 - 3241 Montrose Road
Niagara Falls, Ontario
A rare opportunity, in the small quiet enclave of Burnfield Lane! An immaculately maintained bungalow townhome with attached garage in a prestige location, convenient to all shopping and services with easy access to all major transportation routes. Enjoy convenient and spacious main floor living that opens beautifully to a large new deck surrounded by mature landscaping and trees. At the end of the day you will be happy to retire to this comfortable and inviting primary bedroom suite with 3 pc. ensuite bath. The second bedroom or den has easy access to the 4pc. main bath. You will never feel short of space in this condo, especially if you like to entertain. The bonus is an extra large finished family room and dining space in lower level that includes a full kitchen and a 3 pc. bath, just perfect for hosting any occasion for family and friends. (id:61215)
213 - 560 King Street W
Toronto, Ontario
Beautiful Corner Unit At One Of Toronto's Trendiest Addresses - The Amazing Fashion House Building In The Heart Of The King West Fashion District!. Close To Everything That Is Toronto! Great 2 Bedroom Unit Offering An Excellent Floorplan Including A Split Bedroom Layout. This 779 Square Foot Open Concept Unit With Incredible South & East Views From The Floor To Ceiling Windows. Top Class Amenities Including The Rooftop Pool & Deck/Garden, Gym & Visitor Parking. (id:61215)
67 Louis Avenue
St. Catharines, Ontario
Discover the epitome of modern living with this stunning four-level backsplit home, ideally designed to offer both functionality and style. This spacious residence boasts a main floor featuring living room and galley kitchen with sleek finishes and ample cabinetry.Ascend to the upper level whre you will find three generously sized bedrooms, including a luxurious primary suite and a stunning main bathroom with double sinks and high end toilet ! The lowel level offers a cozy family room - perfect for gatherings - complemented by large windows that invite natural light and a designer style ceiling finish !The basement level provides additional space, ideal for home office, gym, or guest suite, along with plenty of storage options. Step outside to a beautifully landscaped backyard, perfect for entertaining or relaxing in your private oasis with a hot tub and deck with a gazebo!Located in a desirable neighbourhood, close to schools, parks, and shopping amenities, this four-level backsplit is the perefect blend of comfort and convenience. Don't miss the opportunity to make this exceptional home yours ! (id:61215)
12 Blue Forest Drive
Toronto, Ontario
Welcome to this unique, Custom Builder's Own Designed Bungalow set on a prime 60x129 ft lot in one of the area's most sought-after neighborhoods! Step inside to be greeted by soaring vaulted ceilings and a stunning wood-panel feature ceiling that elevates the spacious open-concept living and dining area, complete with a walkout to the porch and offering 1,650 sq. ft. of above-ground living space.The private primary suite is tucked away at the back, featuring a 2-piece ensuite and direct access to the porch - a perfect retreat. Three additional bright and generous bedrooms provide ample space for family or guests.The fully finished lower level showcases a second kitchen, formal dining area, and a cozy living room with a wood-burning fireplace. A large bedroom with a 4-piece ensuite plus two additional bathrooms make this space ideal for an in-law suite or income potential. The separate entrance has been closed off but can easily be reopened if desired.Outside, enjoy a large semi-circular driveway and 2-car garage, offering plenty of parking and storage. Located just minutes from top-rated schools, places of worship, shopping, groceries, major highways, and more!A truly rare opportunity - this exceptional home won't last long! Schedule your private viewing today! (id:61215)
8 - 76 River Drive
Halton Hills, Ontario
Welcome to this lovely end unit townhouse located in the prestigious Georgetown Estates, an exclusive enclave of executive townhomes nestled amidst mature grounds with the complex backing on to conservation governed land for added privacy. Lovely landscaping and a covered porch welcome you into this spacious 3-bedroom, 4-bathroom home with a walkout from the nicely finished lower level. The main level features a well-designed open concept floor plan with stylish flooring, crown molding, California shutters and tasteful decor. The well-designed kitchen offers neutral white cabinetry, granite counters, breakfast bar, large pantry, subway tile backsplash and breakfast area with bay window overlooking the quiet mature street. The living room overlooks the backyard and is open to a back foyer/entry offering added storage and access to an updated powder room and the deck (perfect for barbequing). A staircase from the deck to the yard is a bonus! The upper level offers 3 good-sized bedrooms, 2 full bathrooms and laundry. The primary suite enjoys a large walk-in closet and luxurious 4-piece with soaker jet tub and glass enclosed shower. The finished lower level adds to the living space with large L shaped rec room boasting hardwood flooring, gas fireplace, pot lights and walkout to the patio and beautifully landscaped fenced yard with no home directly behind! A 2-piece bathroom and storage/utility space complete the package. A private heated in-ground community pool situated in a resort-like setting with an extensive patio area and lovely gardens add to the allure. Close to the charming and scenic village of Glen Williams, Credit River, trails, shops and more. Move in and enjoy sophisticated low-maintenance living in one of Georgetown's most desirable enclaves! (id:61215)
40 Soltys Drive
Whitby, Ontario
Welcome to a home where elegant design meets the heart of family living. This impressive 2-storey brick home blends modern sophistication with thoughtful comfort - perfect for growing families. Step inside and be greeted by soaring ceilings, rich oak floors, and custom features such as grand staircase, feature walls and wood accent designs that sets a tone of quiet luxury. The open-concept layout flows beautifully from the living and dining areas into the chef-inspired kitchen - the heart of the home. Featuring imported quartzite stone, premium appliances, and a large island, it's ideal for shared meals, festive cooking, and effortless entertaining. Upstairs, the primary suite offers a peaceful escape with double doors, custom his-and-her closets, and a spa-style ensuite featuring double sinks, a frameless glass shower, and a deep soaker tub. Three additional spacious bedrooms provide plenty of room for kids, guests, or extended family, while a cozy reading nook offers a calm retreat or open concept study/office space. Custom closets and storage, elegant designed laundry room with bamboo counter tops, custom cabinetry and flooring. Professionally designed outdoor spaces extend your living area - with a stone patio, custom fencing, wood planters, and a custom built shed perfect for storage. Inside access to the double garage, main-floor laundry, and over 1,000 sq. ft. of lower-level potential make everyday life both practical and flexible. Located in sought-after West Whitby, this home offers easy access to Hwy 407, 401, and 412, top-rated Durham schools, and nearby parks, trails, and shopping. A truly special home where modern living and family tradition come together beautifully. (id:61215)
116 Barnham Street
Ajax, Ontario
Welcome to 116 Barnham St, a well-maintained 3-bedroom, 3-bath family home in one of Ajax most desirable neighbourhood. The open-concept main floor features a bright living and dining area and a modern kitchen with stainless steel appliances. The spacious primary suite includes a walk-in closet and 4-piece ensuite. Two additional bedrooms provide ample space for family or a home office. Conveniently located near schools, parks, shopping, and major highways. (id:61215)
801 - 8 Olympic Garden Drive
Toronto, Ontario
Welcome to another new luxury building in North York, Most prestigious address in Willowdale. Sophisticated suite in the heart of Toronto. Great layout Approx. 650 sq.ft. plus 44 sq.ft balcony. 1 Br + 1 Den with 2 bathroom Unit with functional layout and Open-Concept Kitchen. The Heart of North York at Yonge/Finch. Walk Out Balcony & 9ft Ceiling. Steps to TTC. Few Minutes Walk to Finch Subway Station, Go Station, Schools, Restaurants, Banks, Library, Civic Centre and Park. Walking Distance To Centerpoint Mall. Few Minutes Drive to Hwy 401. The building Offers 24 Hours Security, Gum, Party Room, and Visitor Parking. H-Mart Supermarket is coming soon on the ground floor of this building. (id:61215)
122 Cedarcrest Boulevard
Toronto, Ontario
Welcome to 122 Cedarcrest Boulevard where modern living meets timeless charm in the heart of East York. Nestled on a quiet, family-friendly street, this beautifully updated, sun-filled home perfectly blends contemporary comfort with thoughtful design. From the moment you walk in, you feel the warmth and flow of a layout crafted for everyday living, entertaining, and everything in between.The main floor showcases an incredible chefs kitchen with an oversized island, abundant storage, and sleek stainless-steel appliances the true heart of the home. Soaring ceilings & an open-concept living & dining space invite effortless connection, leading out to a bright west-facing backyard thats ideal for hosting summer barbecues, playing with the kids, or unwinding under the setting sun. Upstairs, the spacious primary suite impresses with a large walk-in closet & a spa-inspired ensuite bath, while two additional bedrooms provide generous storage & versatility perfect for family, guests, or a home office. A second full bathroom completes the upper level, offering both comfort & convenience. Start your mornings with coffee & a good book on the charming covered front porch, or retreat to the fully finished lower level a bright, high-ceilinged space with a full bath that's perfect for a family room, playroom, gym, or even a potential fourth bedroom. With its own separate side entrance, the lower level also offers suite potential for in-laws or additional income. Every detail has been thoughtfully upgraded from the hand-finished oak floors & exterior waterproofing to the beautifully landscaped yard filled with mature trees and perennials. The rare attached garage with direct home entry provides both practicality & peace of mind - a true city luxury. With tasteful updates, a large functional layout, and exceptional curb appeal, this turnkey home offers the perfect balance of style and substance. Just minutes to the DVP, transit, ravine trails, top schools, and all the city amenities. (id:61215)

