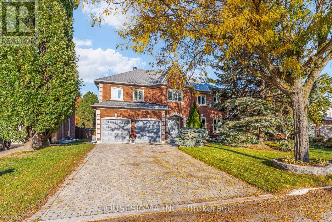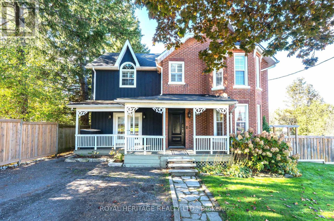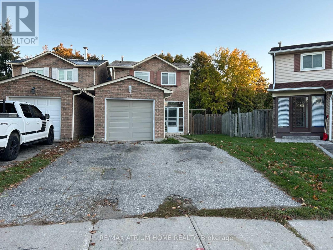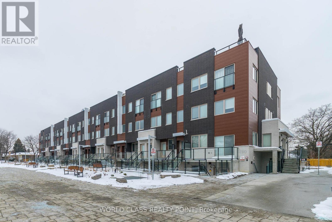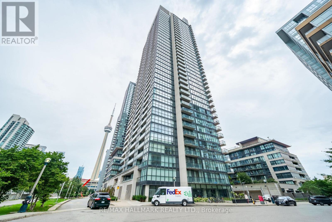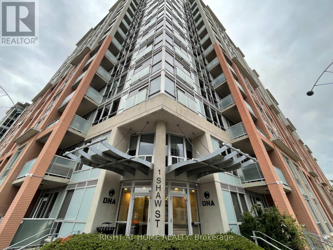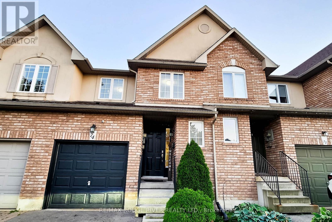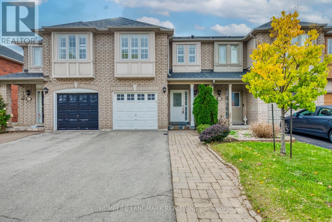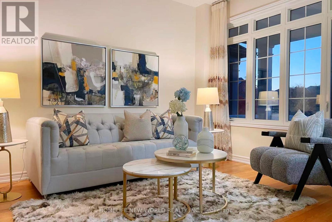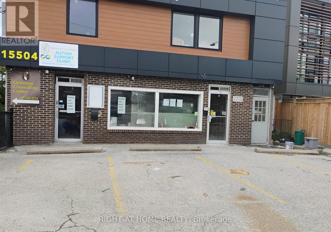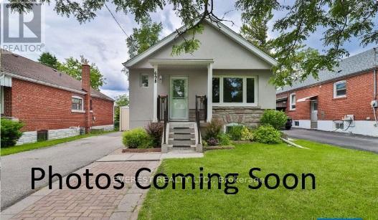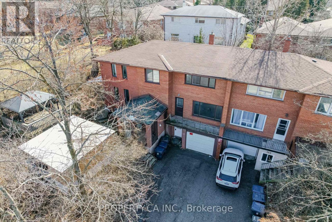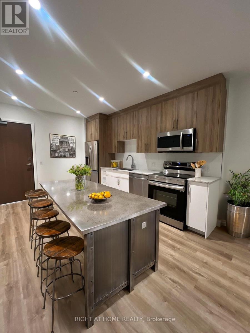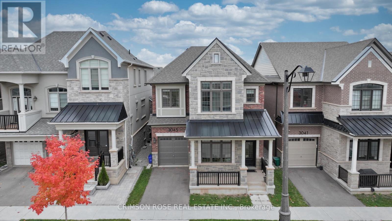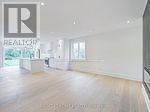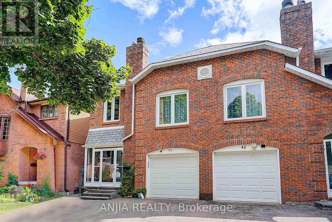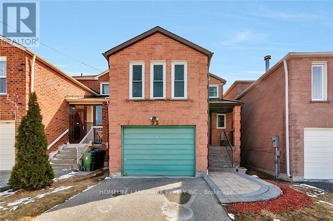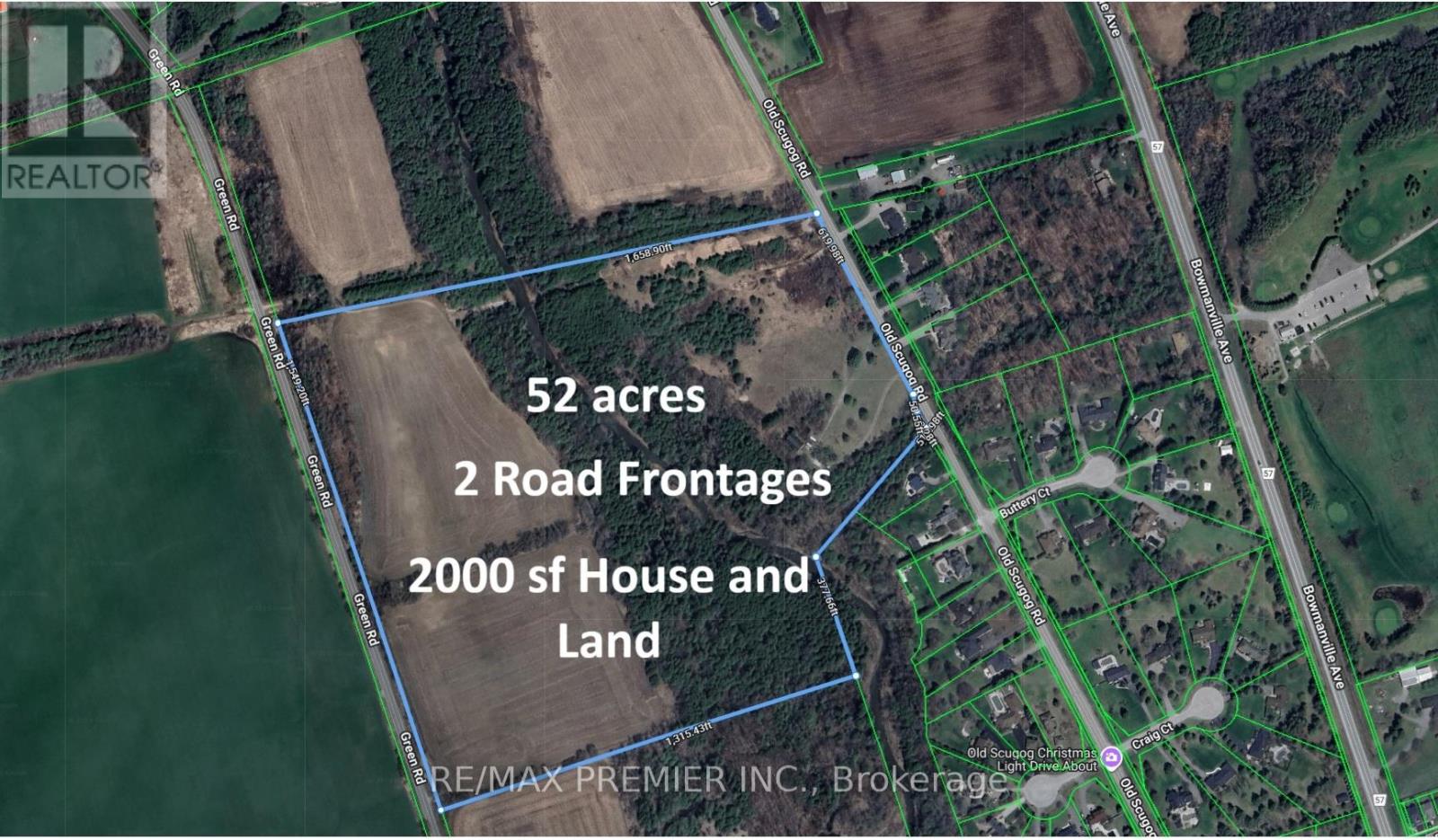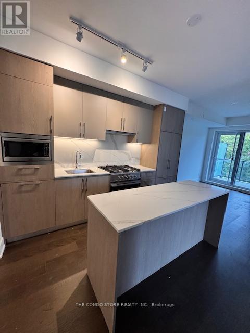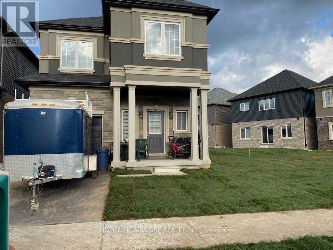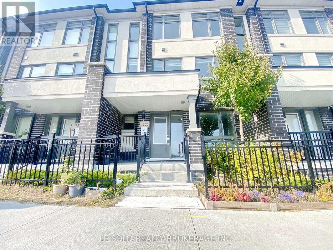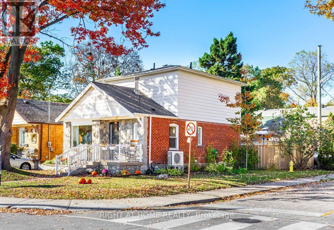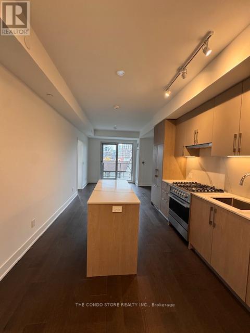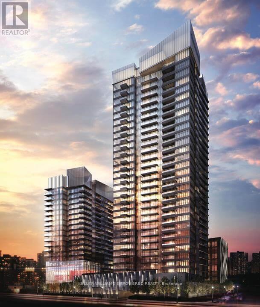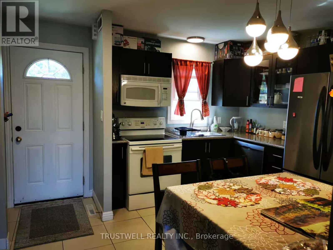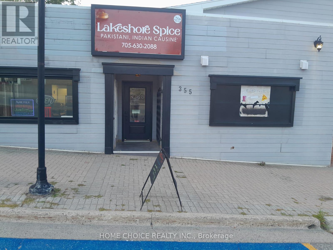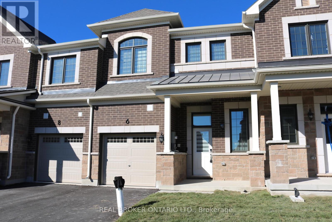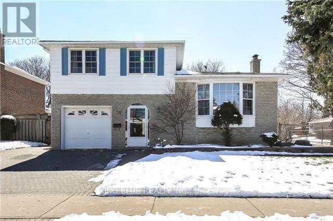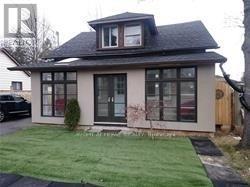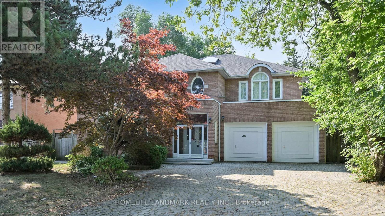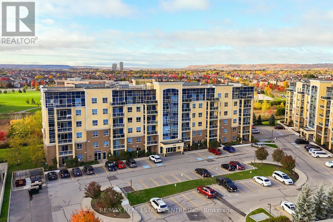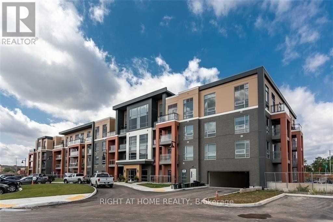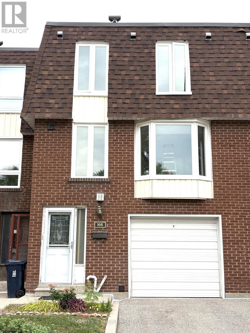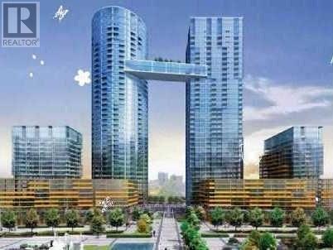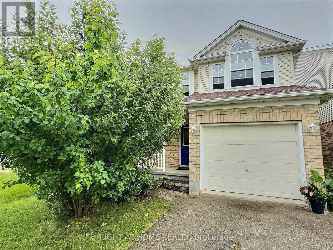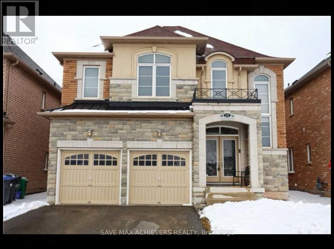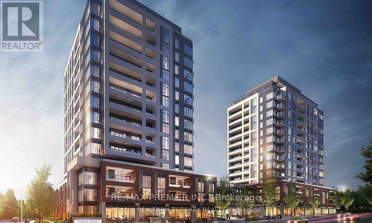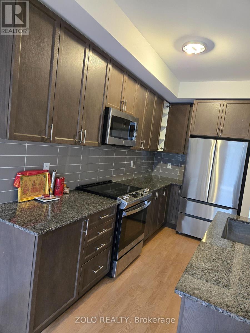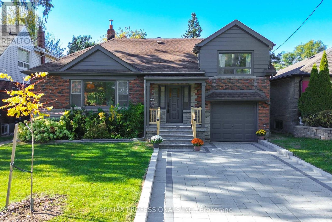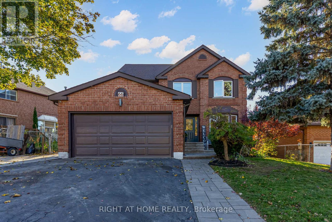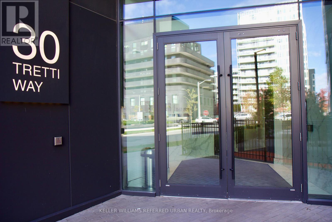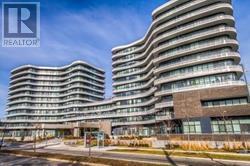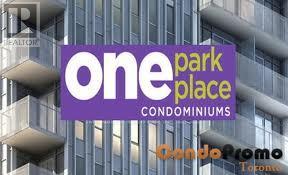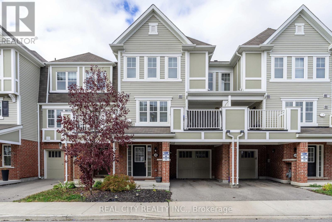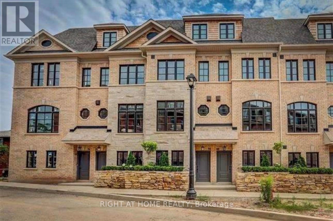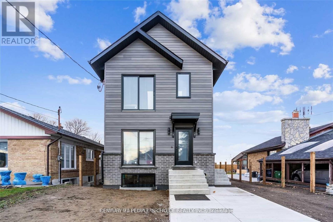Team Finora | Dan Kate and Jodie Finora | Niagara's Top Realtors | ReMax Niagara Realty Ltd.
Listings
9 Montclair Road
Richmond Hill, Ontario
Discover exceptional family living in the heart of Bayview Hill. Nestled on a prestigious tree-lined street, this meticulously maintained home at 9 Montclair Rd blends timeless elegance with modern comfort. Boasting over 5,000 square feet of living space, this grand residence offers an impressive sense of scale and sophistication. From the moment you step through the grand entryway, you are greeted by abundant natural light and an open-concept layout that seamlessly connects the formal living and dining areas. The kitchen features high-end finishes, custom cabinetry, and ample counter space, while the family room offers a warm, inviting atmosphere with a focal-point fireplace. Expansive windows throughout the home frame serene views of the landscaped gardens, creating a perfect balance of indoor and outdoor living. Every corner of this residence reflects attention to detail and a commitment to both style and functionality, making it ideal for entertaining as well as everyday family life.The second floor presents a beautifully appointed bonus area, a true extension of the home's refined living space. Bathed in natural light, this flexible room can serve as a home office, cozy reading lounge, or a dedicated study space for children, while still leaving ample room for creative use-yoga, hobbies, or a media retreat. With elegant finishes and thoughtful design, it complements the home's generous layout, providing both functionality and a quiet retreat for work or relaxation.Located in one of Richmond Hill's most sought-after communities, this residence is surrounded by multi-million-dollar homes, top-ranked schools-including Bayview Secondary with the IB program-lush parks, and convenient access to highways, shopping, and fine dining. Enjoy the prestige, tranquility, and sense of community that make Bayview Hill truly unmatched.This is more than a home-it's an opportunity to experience refined family living in one of the GTA's most exclusive neighbourhoods. (id:61215)
5258 Old Brock Road
Pickering, Ontario
Welcome to this beautifully updated Victorian Century Home in the heart of Claremont, offering the perfect blend of timeless charm and modern sophistication. This 3-bedroom (formerly 4-bedroom), 3-bath residence boasts over 2800 sq. ft. of thoughtfully designed living space and sits proudly on a large, private lot surrounded by mature trees. The home features a spacious family-size kitchen with a center island, gourmet-grade appliances, and a dual cooking system with 6 gas burners and an electric oven, ideal for the passionate home chef. The walk-through pantry offers abundant storage and a second built-in fridge and freezer. High ceilings throughout the main floor add a sense of grandeur, while the inviting family room with a gas fireplace and French doors opens to a covered porch, perfect for year-round relaxation. The large living and dining room combination is ideal for hosting large gatherings, featuring hardwood floors, wainscoting, pot lights, and oversized windows that flood the home with natural light, highlighting its warmth and elegance. Upstairs, the primary suite impresses with a Juliette balcony, heated ensuite floors, and updated windows. The fenced backyard is a family haven, complete with a two-tier deck, kids' play area, and garden shed. This home showcases true pride of ownership, turn-key and move-in ready, offering a rare opportunity to own a stunning piece of Claremont's history with every modern convenience. (id:61215)
75 Mccool Court
Toronto, Ontario
Newly Renovated home! Prime Location! Separate Entrance to go to basement. Freshly Painted, 3 bedrooms with hardwood floor on the second floor. New widow coverings, Close To schools, Public Transportation, plaza And Amenities. (id:61215)
Th62 - 780 Sheppard Avenue E
Toronto, Ontario
Gorgeous Luxury Stacked Townhouse With Parking And Locker Across The Bessarion Subway On Sheppard. Close To Highways, Bayview Village Shopping Centre. Grocery, Ttc And Amenities At Walking Distance. 9 Feet Ceiling. Exceptional Opportunity. Fridge, Stove, Dishwasher, Microwave With Hood Fan, Full Size Stackable Washer And Dryer (id:61215)
3008 - 25 Capreol Court
Toronto, Ontario
Move in Ready. Available on Jan 1 2026 . Fully furnished, Bright & Modern 1 bedroom, 1 bathroom condo on the 30th floor. Enjoy breathtaking views of the city skyline and Lake Ontario from your private balcony and floor-to-ceiling windows. Owner-occupied, freshly painted, and featuring custom cabinets this well-maintained suite is move-in ready. The smart open-concept layout maximizes space, natural light, and comfort. Located in the heart of downtown, you are steps from parks, top-rated restaurants, world-class entertainment, CN Tower, Rogers Centre, waterfront trails, and transit. Quick access to the Gardiner Expressway makes commuting effortless. Includes 1 parking space + 1 locker . (id:61215)
403 - 1 Shaw Street
Toronto, Ontario
Welcome to your home at DNA Condos, where modern design meets unbeatable convenience in the heart of King West! This stylish 1-bedroom condo features soaring 9 ft exposed concrete ceilings, hardwood floors throughout, and a bright, open-concept layout perfect for everyday living and entertaining. The sleek modern kitchen is a chef's dream with stainless steel appliances, a gas stove, granite countertops and tall cupboards. Step out from your primary bedroom with a semi-ensuite 4-piece bath, onto the private balcony, complete with a gas BBQ hookup - a rare city luxury! The suite also include ensuite laundry, 1 parking space, 1 locker, and all light fixtures and window coverings. DNA Condos is one of Toronto's most sought-after addresses, offering a chic lobby, fitness facilities, a 24-hour concierge, a rooftop terrace with BBQs, and a stylish party room. Here, you're not just buying a home - you're joining a vibrant community. Live just steps from Liberty Village, King West, and some of Toronto's best dining, nightlife, and shopping. Transit is effortless with the TTC right at your door, and plenty of green spaces like Massey Harris Park, Stanley Off-Leash Dog Park, and Liberty Village Dog Park are nearby for a breath of fresh air. If you're looking for the perfect downtown pad, this condo checks all the boxes! (id:61215)
74 Meadow Wood Crescent
Hamilton, Ontario
Welcome to this gem of a home in the heart of Stoney Creek Mountain, Hamilton! This bright and beautifully maintained freehold property boasts a smart, functional layout designed for modern living. The main floor features a spacious living area perfect for family time, and a modern, updated kitchen complete with stainless steel appliances and ample counter space. The adjoining dining area is ideal for everyday meals or entertaining guests. Upstairs, you'll find three generously sized bedrooms. The oversized primary suite includes a luxurious 4-piece en-suite and a large walk-in closet for your perfect private retreat. The fully finished basement offers a large recreational space, perfect for movie nights, playtime, or even a home gym. Step outside to a charming backyard, ideal for summer BBQs and outdoor gatherings. Located close to highways, schools, restaurants, parks, and public transit, this home truly has it all. Don't miss your chance to own this exceptional property. Book your showing today! (id:61215)
2276 Grouse Lane
Oakville, Ontario
Don't miss the opportunity to own this beautifully maintained, carpet-free 3-bedroom, 3-bath cozy townhouse in one of Oakville's most desirable neighborhoods - West Oak Trails! Offering nearly 2,000 SF of stylish and functional living space, this home features brand new stainless steel appliances(Fridge, Range, Washer/Dryer) and Luxury Bosch D/W in a freshly renovated kitchen. Perfect for young families, it's nestled in a friendly community close to top-rated schools, parks, scenic trails, and recreational facilities. The interior is freshly painted , includes California shutters with upgrades Lights fixture. Enjoy a shared backyard with decks, ideal for family gatherings, plus a large finished basement that can serve as a playroom, home office, or gym. Conveniently located near Forest Trail School, Garth Webb Secondary, Oakville Trafalgar Memorial Hospital, and nearby plazas, this move-in-ready home perfectly blends comfort, convenience, and lifestyle - truly a must-see for families seeking the best of West Oak Trails living! (id:61215)
10 Elphee Lane
Markham, Ontario
Welcome To Your Dream Home In The Heart Of Cornell ! This Detached Home Is The Perfect Blend Of Modern Elegance& Functionality! 9-Foot Ceilings On The Main Floor ,Sun Filled Living Room, Open Concept Kitchen Layout & Large Centre Island Perfect For Family Gatherings. Featuring 4 Spacious Bedrooms, (2 Master Bedrooms); Large Master Bedroom W/5Pc Ensuite. *Especially A Separate Entrance Finished Basement with 2 bedrooms Suite with Extra Rental Income*. Overlooks The Park!! The Community of Cornell Offers a Peaceful Setting with Clear Views, The Home is Ideally Located Near Markham-Stouffville Hospital, Cornell Community Centre, parks, and Top-Rated Schools, Transit, Highways. Don't Miss Out This Incredible Opportunity To Live In The Beautiful Neighborhoods! (id:61215)
15504 Yonge Street E
Aurora, Ontario
Discover a versatile commercial property on Yonge Street in Aurora, offering flexible leasing options ranging from 200 square feet up to 6,000 square feet, perfectly suited to accommodate your specific business needs. Whether you're planning to establish a medical clinic, dental office, therapy center, or other professional services, this space provides ample room for growth and customization. Located in a highly visible and accessible area, the property ensures convenience with dedicated parking spaces to support staff and clientele. Don't miss out on this chance to secure a prominent presence on Yonge Street in Aurora and elevate your business to new heights. please see the attachments for more description. With C3 zoning and lots of parking there is a vast verity of businesses possible to do in this unique building. You can choose from Yonge front store to have single office with shared lobby, or have your own 2 room office space. endless opportunity. Contact L.A to book your showing and see what option fits your need. (id:61215)
182 Matawin Lane
Richmond Hill, Ontario
Welcome to this Two BEDROOMS luxury town home by Treasure Hill, Bright open-concept, modern kitchen with quartz countertops, stainless steel appliances, and an upgraded electric fireplace. Close Hwy 404, Transit, Restaurant, Costco, Schools, Park, Bank, Tim Horton, Walmart. (id:61215)
698 Pharmacy Avenue
Toronto, Ontario
Brand New 1 Bedroom unit in basement with private washroom, kitchen and separate entrance. Laundry sharing. 1 parking available. walking to TTC transit. close to upcoming LRT subway line. Conveniently Located Near Top-Rated Schools, Shopping Centers, Parks, And Both Warden And Victoria Park Subway Stations, This Home Is Just Steps Away From TTC Bus Stops, Making Commuting Easy. (id:61215)
701 Finch Avenue W
Toronto, Ontario
Investment Opportunity to own this spacious 2,300 sq ft semi-detached property that features three separate entrances-perfect for multi-family living, extended families, or investors seeking strong rental income. Located just one bus to Finch Subway and close to all major amenities, this property offers great convenience for tenants or owner-occupiers. The lower-level features private entrances, providing added privacy and rental flexibility. Surrounded by mature trees, the property boasts a secluded outdoor patio and private walkway. Whether you're looking to house multiple generations under one roof, or simply add a high-performing asset to your portfolio. Bright, spacious, and loaded with potential. A must-see for savvy investors. (id:61215)
414 - 525 New Dundee Road
Kitchener, Ontario
Experience lakeside living at Rainbow Lake. This modern 1-bedroom, 1-bath condo offers an open-concept space with a sleek kitchen featuring stainless steel appliances and ample storage. Enjoy a spacious balcony and the convenience of in-suite laundry. Building amenities include a gym, yoga studio, sauna, library, social lounge, party room, and pet wash station. Residents have exclusive access to Rainbow Lake for kayaking, swimming, and more. (id:61215)
3045 William Cutmore Boulevard
Oakville, Ontario
A beautiful modern 4-bedroom, 4-bathroom home in one of Oakville's most desirable communities. Boasting 2,659 sq. ft. above ground with the partially finished basement. Features many custom, post-build upgrades meticulously chosen for elevated style and quality. With soaring 10-foot ceilings on main floor, this home feels open, elegant, and full of natural light. The chef-inspired kitchen is a true showstopper featuring premium appliances, a sleek Caesarstone island and backsplash, and a custom-built stove hood by the builder. Custom touches are found throughout: designer light fixtures, upgraded power room stones and vanity, upgraded cabinets, upgraded basement nook, master bedroom closet organizer, etc. The upper level is a sanctuary of relaxation. The primary bedroom is a retreat in itself, complete with a spacious walk-in closet and a spa-inspired ensuite. Unwind in the luxurious soaker tub or refresh in the glass-enclosed shower. Three additional bedrooms and 2 full washrooms. Newly added back deck provides a great outdoor space for relaxing or entertaining. Located in a family-friendly Oakville community, surrounded by parks, forests, trails and creeks, This home is just minutes from high-ranking schools, major highways, shops and all essential amenities! Home is still under Tarion Warranty! Don't miss this gem! (id:61215)
26375 Woodbine Ave Avenue
Georgina, Ontario
Welcome to 26375 Woodbine Avenue, a breathtaking brick bungalow nestled on nearly 10 picturesque acres, just steps from Lake Simcoe. Boasting approximately 4000 square feet of total living space, this completely updated home features new kitchens, bathrooms, roof, skylights, hardwood flooring, windows, and doors, reflecting premium craftsmanship and modern elegance. The property includes a spacious ~1900 sq ft two-bedroom in-law suite, ideal for extended family, guests, or rental income. The main level offers an open, airy layout flooded with natural light, while the lower-level suite provides privacy with its own separate walkout entrance. Surrounded by expansive land in a serene lakeshore community, this move-in-ready raised bungalow seamlessly blends contemporary luxury with rural charm, making it an ideal family home or investment opportunity. (id:61215)
40 Foxglove Court
Markham, Ontario
Ravine Lot! & Walk-Out Basement!! Potential 4th Bedrooms On Second Floor!!! Top-ranking Schools!!! Modern Designed, Newer Renovation!!! This Beautifully Updated Home is Located In One of Unionville's most Sought-After neighbourhoods, Renowned For Its Top-Ranking elementary and High Schools. Step Inside To An Open-Concept Main Level, Where A Chef Inspired, Upgraded Kitchen With Dual Sinks, Two Faucets, And A Spacious Central Island Flows Seamlessly Into The Dining And Living Areas. Accented By Elegant Pot Lights. Walk Out To A Brand New Deck Overlooking The Park, Where You Will Enjoy Unobstructed, Serene Green Views Year-Round! The Impressive 12-Foot-High Family Room Offers Versatility And Can Easily Serve As A Grand Gathering Space Or A Private Bedroom. The Primary Retreat Features A Spa-Like Ensuite, Complemented By Three Additional Sun-Filled Bedrooms. Finished Walk-Out Basement Extends The Living Space With Its Own Kitchen, Washroom, And Two Bedrooms: Ideal For Multi-Generational Living, Guests, Or Rental Opportunities. A Rare Combination Of Modern Comfort, Timeless Elegance, And Breathtaking Views! This Home Truly Embodies Unionville Living At Its Finest! (id:61215)
23 Hillfarm Drive
Toronto, Ontario
Beautifully Maintained House! This Spacious 3 Bed Home Has Newer Carpet And Laminate Throughout. Ensuite And Walk In Closet In Master Bed. Functional Layout With Wood Burning Fireplace In Family Room. Walking Distance To Milliken District Park, A Short Drive To Grocery, Restaurants, Shopping, Scarborough Town Center And Easy Access To 401. (id:61215)
3722 Old Scugog Road
Clarington, Ontario
House with Farm land with acreage full of potential! On 2 road frontages totalling 2169'. Next to developed lots with large neighbouring homes! Get in while you can, the area is changing quickly and development is on the rise! Located in Heart of Bowmanville's Beloved Christmas Light Neighbourhood. Properties like this don't come up often! Nestled on 52.24 acres and backing onto the tranquil Bowmanville Creek and ravine. This "As Is" Full of Character home offers unmatched privacy, space and potential. With 52.24 acres in a high-demand area, this is one of the few large parcels available. An exceptional opportunity to create your dream estate, farm the land or perhaps land bank for future investment. Enjoy fishing right in your backyard. Just a short drive to Pingles Farm Market, Golf Courses, Beautiful Parks, Historic Downtown Bowmanville and nearby big box amenities. Located in a highly sought-after area, this property combines the best of nature, space, and convenience. Please Note: The Home & Barn are being sold in "As is, where is condition." The seller makes no representations or warranties regarding the property, its structures, fixtures, or chattels. Schedule a tour and see for yourself. **The Seller financing VTB available for Buyer with a $1.2 Million Down payment for a maximum period of two years. Interest and other terms to be negotiated. (id:61215)
407 - 8 Manor Road W
Toronto, Ontario
The Luxurious Davisville Units are available.Come and live in this exclusive new mid-rise boutique residence in the heart of the highly sought after Yonge & Eglinton neighborhood. This 2 Bedroom + Den Unit Is offering a spacious open concept layout with elegant modern finishes, integrated appliances all while combining comfort and style in a vibrant urban setting. Enjoy top-tier amenities, including a fully equipped gym, yoga studio, pet spa, business center, rooftop lounge, and an outdoor entertaining area perfect for gatherings or quiet relaxation. Just steps from everything you need with trendy restaurants, grocery stores, boutique shops,and the subway are all minutes away.Locker Included and Internet Included for the first year only. Parking is available for an additional $250/month. (id:61215)
12 Poole Street
Brant, Ontario
Welcome to this beautifully appointed 4-bedroom detached home in the highly sought-after Natures Grand community by LIV in Brantford, Ontario. Designed with both comfort and style in mind, this home features 2.5 bathrooms, a single car garage, and a spacious primary bedroom complete with a private en-suite. Step inside to discover a bright and inviting open-concept layout where the kitchen, dining, and living areas seamlessly blend together, perfect for entertaining or enjoying quiet family moments. The kitchen is thoughtfully crafted for both functionality and modern appeal, whether you're preparing dinner or sipping your morning coffee. Located just 3 minutes from Highway 403, this home offers easy access to Paris and surrounding areas while still being nestled in the peaceful natural surroundings of Brantford. With parks, schools, and the scenic Grand River close by, you'll enjoy the perfect balance of urban convenience and outdoor charm. Experience modern family living in a home that truly has it all - welcome to Natures Grand. (id:61215)
1375 Shankel Road
Oshawa, Ontario
3-Storey Townhouse Unit For Lease. 1781 Sqft With Large Balcony (146 Sqft). 3 Generous Size Bedrooms, Luxurious Master Bedroom W/3Pc Ensuite Bathroom & Walk-In Closet. Modern And Spacious Layout With Plenty Of Natural Light. Open-Concept Living And Dining Area. Upgraded Kitchen With S/S Appliances And Center Island. Can Walk Out To The Balcony From Breakfast Area. The Opposite Is College Park Elementary School. 7 Mins Walk To Kingsway College. Surrounded Include: Kettering Park, Shopping, Restaurants, Bus Stops, Go Station, Etc. 7 Mins Drive To Hwy 401 And Hwy 418, Easily Trans To Hwy 407 And Other Highways. (id:61215)
78 Hollis Avenue
Toronto, Ontario
Beautiful Corner House In The Heart Of Birch Cliff Village, Walk To Birch Cliff School, Birchmount Secondary School, Newly Renovated Community Centre, Scarborough Gardens Arena And The Shops Of Birch Cliff. This Home Hits All The Marks, Renovated Kitchen, Spacious Main Floor, Large Master, Freshly Painted, 200 Amps Electrical Panel, Finished Basement with Separate Entrance, French Doors To Stunning Entertainer Dream Deck, Deck Has Solid Permanent Gazebo With Flat Screen Tv, Covered BBQ Area And Access To Detached Garage From Yard. Potential for a Garden House over Detached Garage. (id:61215)
401 - 8 Manor Road W
Toronto, Ontario
The Luxurious Davisville Units are available. Come and live in this exclusive new mid-rise boutique residence in the heart of the highly sought after Yonge & Eglinton neighborhood. This brand new 1 bedroom suite offers a spacious open concept layout with elegant modern finishes, integrated appliances all while combining comfort and style in a vibrant urban setting. Enjoy top-tier building amenities, including a fully equipped gym, yoga studio, pet spa, business center, rooftop lounge, and an outdoor entertaining area perfect for gatherings or quiet relaxation. Just steps from everything you need with trendy restaurants, grocery stores, boutique shops, and the subway are all minutes away. Experience luxury living with unbeatable convenience. Locker included and Internet included for the first year. No Pets/No Smoking. (id:61215)
1101 - 70 Queens Wharf Road
Toronto, Ontario
Prime Location of Fork York Neighbourhood with public school and community along Lake-Shore Lakeview pathway, 1 Bedroom + Den + 1 Bath condo unit with laminated floors with premium built-in appliances, cabinet organizers, quartz countertop. South facing balcony. Lifestyle living central entertainment and Family resident. Steps To TTC Transit streetcar (to Toronto Western Hospital, Union Station & TTC Subway Stations); Minutes walk to Loblaws, Farm Boy, Shoppers, Fort York Library, Canoe Landing Park and more. Toronto Western Hospital, Union Station, Billy Bishop Toronto City Airport (YTZ), King West, Queen West, Tech Hub, Financial/Entertainment Districts, QEW/Gardiner, Rogers Centre & more. Be A Part Of This Vibrant Community. (id:61215)
26 - 131 Rockwood Avenue
St. Catharines, Ontario
**THIS HOME IS SITUATED IN THE FAMOUS SOUGHT AFTER SECORD WOODS WONDERFUL NEIGHBOURHOOD. IT IS PERFECT TO RAISE A FAMILY, GREAT FOR WALKS & JOGS**UNIT BACKS ONTO PIC LEESON PARK** IT IS WALKING DISTANCE TO THE WELLAND CANAL PARKWAY, TRAILS & ST CATH MUSEUM**HOME IS FULLY MAINTAINED AND READY FOR RELAXATION AND UNWINDING, ENJOYING NIAGARAS GREAT WONDERS, CULTURES, BEAUTY, WORLD CLASS WINERIES AND FINE DININGS. THE FAMOUS PEN CENTRE AND THE OUTLET COLLECTION MALL IS 7 MINUTES AWAY IN THE OPPOSITE DIRECTION OF EACH OTHER. THERE IS EASY ACCESS TO HWY 406, QEW AND PUBLIC TRANSIT****HOME HAS A FUNCTIONAL LAYOUT:MAIN FLOOR:COZY EAT IN KITCHEN HAS A PICTURE WINDOW AND DOUBLE STAINLESS SINK, AMPLE CUPBOARD SPACE, BUILT IN SHELVING AND BEAUTIFULLY UPDATED LIGHT FIXTURES(2020). WARM INVITING LIVING/DINING ROOM (REMOTE LIGHTING FEATURE) WITH WALKOUT TO A BEAUTIFUL FENCED BACKYARD (2019)**GARDEN BEDS IN THE BACKYARD FOR THE AVID GARDENER WISHING TO GROW THEIR FAVOURITE FLOWERS &/OR VEGGIES, SOME PERENNIALS** THE BACKYARD IS PERFECT FOR FAMILY BARBEQUES,GAMES OR JUST STAR GAZING AND ALSO FEATURES A LARGE RETRACTABLE COVERED PERGOLA(2024).SECOND FLOOR:SPACIOUS MASTER BEDROOM WITH TWO DOUBLE CLOSETS (HIS/HERS) AND TWO SETS OF WINDOWS FOR PLENTY OF NATURAL LIGHT, TWO SETS OF REMOTE FANS WITH LIGHT FEATURES**SECOND BEDROOM WITH WINDOW AND BUILT IN SHELVING AND CLOSET**4 PIECE BATHROOM WITH WINDOW FOR FRESH AIR UPDATED VANITY SINK (2024)**NOTE THIS WAS ORIGINALLY A 3 BEDROOM UNIT WHICH CAN BE CONVERTED BACK FROM A 2 BEDROOM**BASEMENT:**AN IMMACULATELY FINISHED BASEMENT(2019) WITH HUGE FAMILY ROOM, WINDOWS AND STORAGE CLOSET**SPACIOUS 2 PIECE BATHROOM**UTILITY/LAUNDRY ROOM WITH STACKED WASHER AND DRYER GIVES TOTAL LIVING SPACE OF 1182 SQUARE FEET.VERY REASONABLE CONDO FEES THAT COVERS SNOW REMOVAL, EXTERIOR REPAIRS AND MAINTENANCE, PARKING, WATER AND OTHERS SO YOU CAN RELAX AND BE HAPPY TO BE HOME.OFFERS WELCOME ANYTIME, THANK YOU FOR SHOWING OUR HOME! (id:61215)
355 Main Street
Temiskaming Shores, Ontario
Prime Main Street location in trendy Haileybury. This is an exceptional opportunity for an entrepreneur. This solid, boutique-style building offers 1,700 sq ft of versatile, open-concept workspace plus a full basement for ample storage. It features incredible high-visibility and daily foot traffic, situated right in the heart of a vibrant commercial strip with other successful businesses. This turnkey operation is currently set up as a restaurant with dining seating for up to 45 guests and includes a complete set of restaurant and pizza shop equipment for an immediate start. A rare outdoor patio and courtyard space offers unique potential, and the convenience of parking in the back is a significant asset. The flexible space is also easily adaptable for many different commercial ventures, including retail, a cafe, or professional offices. As a different note, a 3-bed camper located in the back parking is also available for sale separately. (id:61215)
6 Vinewood Crescent
Barrie, Ontario
Welcome to your brand new home in South Barrie! Step into this never-lived-in Mattamy-built beauty. Thoughtfully designed with modern finishes throughout, this home is move-in ready, just unpack and enjoy. The builder upgraded kitchen has extended cabinetry, a pots-and-pans drawer, and plenty of counter space for entertaining or your inner chef. The bright, open-concept main floor flows seamlessly with garage access inside (remote garage opener being installed) and have peace of mind with security cameras set up, no subscription required. Upstairs, you'll find the convenience of a dedicated laundry room, a relaxing soaker tub in the main bath, and a glass-enclosed shower in the primary ensuite. The primary bedroom also features a spacious walk-in closet, while the second and third bedrooms offer cozy carpeting and ample storage. Located in a new pocket of South Barrie, you're minutes from Costco, Metro, Barrie South GO Station, local golf courses, parks, trails, and scenic Kempenfelt Bay. Experience the best of modern living in one of Barrie's fastest-growing communities! (id:61215)
Bsmt - 26 Deepdale Drive
Toronto, Ontario
Two Bedrooms, Two Bath Room Basement Apartment ** Private Laundry And Kitchen, One Drive Way Parking. Main Floor Living Room , Great Location, Close Ttc, Restaurant, Shopping Center, Super Market. Good For Small Family. 40% Utility, Rent Include Wi-Fi And One Parking. (id:61215)
Bsmt - 696 Midland Avenue
Toronto, Ontario
A prime central Scarborough Location. Very Close To Kennedy Subway Station, Laminate In The Basement, Which Has A Kitchen, Full Bath, and 2 Bedrooms. Walk to TTC, Plaza, large backyard, Patio For Summer Retreat, Just Move In. (id:61215)
411 Cummer Avenue
Toronto, Ontario
Welcome to this luxury custom-built home, offering spacious 4340 sq ft plus a professionally finished 2000+ sq ft basement. 61'x191' Premium Rectangular lot (close to 12000 sq ft) presents you with a peaceful oasis in the prestigious community of Newtonbrook East, North York. This well-maintained residence features a total of 6 bedrooms and 5 washrooms, decorated with a 2-story marble foyer and 8-foot doors on the main floor, a 2-car garage with extra 4 interlock parking spaces. The grand 16-foot ceiling living room boasts a glorious crystal chandelier, a 14-foot window wall, and a marble fireplace. Both the Dining Room and the Home Office furnished with chandeliers and French doors. The pot-lighted family room can be easily accessed from the sundeck through double French Doors. Gourmet Kitchen highlights custom-built cabinets, granite kitchen top and center island, built-in cooktop, oven, microwave, and dishwasher. Functional main-floor Laundry Room leads to the Garage, side path, and basement through the Service Stairs. South-facing huge backyard surrounded by tree canopy and professionally designed landscaping. Enjoy your peaceful days with a cup of tea and coffee on the sundeck. The expansive basement retreat is a true highlight, featuring a Large family-size Spa, Sauna, and big Recreation Room. This space is designed for both relaxation and entertainment. Close to top-rated schools, parks, shopping centers, and fine dining options with easy access to major highways and public transit. (id:61215)
305 - 1419 Costigan Road
Milton, Ontario
Welcome to 1419 Costigan Road, #305 in the heart of Milton - a beautifully updated and well maintained 1,274 square foot unit offering a rare blend of space, upgrades and unobstructed views. Step inside this bright 2+1 bedroom, 2-bath unit (with a versatile "+1" den easily serving as a guest room or home office) and you'll immediately feel the generous size and lovely floorplan. The open-concept living and dining area is flooded with natural light, featuring hardwood floors, 9' ceilings, and a walk-out to your private balcony where you can wind down with a book and enjoy views of the greenspace. The well-appointed kitchen flows seamlessly into the living space, and features granite counters, backsplash, undermount sink, stainless steel appliances and ample cabinet space. Two generous sized bedrooms including an oversized primary with a massive walk-in closet and a convenient 3-piece ensuite bath. The den is not your average den, it is a spacious (120 square feet) separate room that offers flexible usage as an additional space for guests, a private home office, or just a large storage space. Convenient in-suite laundry with built-in cabinetry. Two designated parking spaces (1 underground and 1 surface level), plus a separate storage locker. Located in the beautiful town of Milton, you are never far from whatever you might need. Whether it's quick access to amenities, or a day spent on a nearby nature trail, Milton offers a range of amenities for all lifestyles. Building amenities include an exercise room, party room, and plenty of visitor parking. Just minutes to the 401, 407, GO train and Milton Transit. Walking distance to schools, parks, restaurants, and shopping. A peaceful retreat, right at home, don't miss this one. (id:61215)
116 - 4040 Upper Middle Road
Burlington, Ontario
Best Opportunity To Lease A Gorgeous & Spacious 809Sq Ft 2Bedroom 2Washroom Condo Built By Park City Condos Builder Located In Highly Sought After Neighborhood Of Burlington.This Condo Is In The Vicinity Of Shops, Public Swimming Pool, Transportation, Restaurants Etc. Easy Access To Q.E.W. & Other Major Highways. Great For Commuters.Spacious Primary Bedroom With A 4 Piece Ensuite, Plus One Bedroom With Closet And Extra 3 Piece Bathroom.1 Parking 1 Locker (id:61215)
166 - 166 Collingsbrook Boulevard
Toronto, Ontario
Spacious 3 bed rooms, back split townhouse in a super convenient location. Close to all the amenities you need, TTC, Hwy401/404, schools, library, hospital, banks, restaurants, supermarket, Bridlewood Mall, highly expected Bridletowne Neighborhood Centre (2026) will have YMCA fitness facility, childcare services, after-school programs, as well as healthcare and cultural programs etc. Green walking trails, parks just behind complex.13 feet high ceilings open-concept living and dining area, featuring large windows that flood the space with natural light. W/O to private backyard. Note: Rent include Cable TV, Water, Tenant Pay Hydro and Gas (id:61215)
809 - 10 Capreol Court
Toronto, Ontario
Welcome To Cityplace. This Bright 2Br+study offers a South park view with Upgraded Finishes.The Spacious suite offers 863sq. ft. of seamless living space plus a private balcony. Set in the heart of downtowns Core vibrant community, you're steps from Sobeys, the waterfront, Rogers Centre, Financial District, TTC, and more. Enjoy 24-hour concierge and resort-style amenities including a lap pool, hot yoga studio, squash courts, spa, and even a pet spa. Where convenience meets life style, this is urban living at its best. Current furnitures are included. (id:61215)
385 Havendale Crescent
Waterloo, Ontario
Well maintained two storey-single detached 3-bedroom house in Laurelwood! Newly renovated kitchen with white quartz countertop and hardwood cabinets, along with stainless steel appliances (new fridge and dishwasher). Carpet free on the first floor with maple hardwood and floor tiles. Sliders from dinette to a large wooden deck. Spacious master bedroom with ensuite and bright windows. One bedroom with oak hardwood floor while the other two have newly installed vinyl plank flooring. 4-piece main bathroom on the second level with new quartz countertop. Lower level is finished with a cozy recreation room, which can be used for a home theatre, office, or guest space, plus laundry and more storage. The top-ranked Laurelwood Public School is just around the corner, offering an outstanding education for children. Walking distance to schools, shopping centres, YMCA, Waterloo Public Library, and Laurel Creek Conservation Area. On bus routes to universities (UW, WLU, Conestoga College). Central air conditioning, built-in dishwasher, stove, fridge, washer/dryer, and attached garage. (id:61215)
4 Hashmi Place
Brampton, Ontario
Spacious approx 1885 Sqft Semi Detached With Stone Exterior. 9Ft + 9Ft Ceilings, Double Door Entrance With Amazing Foyer. Bright And Open Concept Layout! Sep Ent To Basement. Main Floor Full Washroom; 4 Bedrooms 3 Full Washrooms. All Over Quartz Countertops Loaded With Upgrades. Upgraded Stained Stairs & Gorgeous Railing, Hardwood On Main Floor, Close To David Suzuki Secondary School and Churchville Elementary School. Walking distance to bus stop and major grocery stores and necessary amenities. Partially finished (TV on main floor , Two full furnished bedroom)For lease Upper level. (id:61215)
18 Interlude Drive
Brampton, Ontario
Modern And Spacious, This legal 2 Bedroom Basement Apartment Is Located In One Of Brampton's Most Family-Friendly Neighbourhoods. It Comes With a Separate Entrance, Smart Layout, And The Bedroom Are a Good Size. You Will Also Have Your Own Driveway Parking Spot And Quick Access To Schools, Parks, Transit And Shopping. (id:61215)
B212 - 715 Davis Drive
Newmarket, Ontario
Welcome to 1 +1 Bedroom condo in Kingsley Square on Davis Drive where modern comfort meets urban convenience. Spacious Bedroom and Practical Layout suite , a private balcony, underground parking, and an owned locker. Enjoy exceptional building amenities designed for every lifestyle, including:24-hour concierge and security fully equipped fitness centre elegant party/meeting room rooftop terrace and garden guest suites and visitor parking Secure underground bike storage perfectly located just minutes from Upper Canada Mall, Hospital GO Transit, major highways, local parks, and a variety of restaurants and shops, Kingsley Square offers the ideal blend of luxury and accessibility. A Must See Condo! (id:61215)
168 Brockley Drive
Toronto, Ontario
Convenient location - close to Transit, schools, shopping and places of worship. 4 Beds and 4 Washrooms, Attached Car Garage and driveway parking, 9' Ceiling, Open concept main floor, with large family room. Superior kitchen features includes SS appliances, quartz backsplash ample of cabinets and sleek Quartz Countertop, taller upper cabinetry and much more. Unfinished basement. (id:61215)
146 Pinegrove Avenue
Toronto, Ontario
Welcome to 146 Pinegrove Ave, nestled in the highly sought-after Birchcliffe-Cliffside community. This beautifully renovated 2+1 bedroom, 2.5 bathroom bungalow sits on a sunny, south-facing 50 ft 110 ft premium double lot, overlooking green space on a quiet, family friendly street. From the moment you arrive, you'll be impressed by the freshly landscaped yard and porch with new stonework and a driveway for up to four cars. Step inside to a bright, open-concept layout blending modern upgrades with comfortable, functional living. The home features a brand-new kitchen with stainless steel appliances, quartz countertops, and a renovated main bath. Hardwood floors and fresh paint run throughout. The primary bedroom includes a two-piece ensuite, while new sliding doors from the dining area open to an expansive deck and beautifully landscaped backyard-a sun-soaked retreat perfect for relaxing or entertaining. The generous lot is ideal for a potential Garden Suite (see attached report). The finished lower level offers exceptional versatility with new drywall, pot lights, laminate floors, fresh paint, and great ceiling height. A cozy recreation room with new carpet makes a perfect family or media space. You'll also find a brand-new 3-piece bath, laundry and mechanical area with custom cabinetry, countertop, sink, and storage, plus a spacious third bedroom for guests or family. Perfectly located near excellent schools, parks, and recreation facilities, this home provides easy access to the Bluffs, the Beach, and local green spaces with trails and sports amenities. Enjoy a quiet residential setting with quick connectivity to major roads and transit (20 Cliffside bus, Scarborough GO, Hwy 401), and all everyday conveniences-groceries, cafes, and restaurants-just minutes away. Only 10 minutes to The Beaches and 20 minutes to Downtown Toronto, this turnkey home truly has it all. (id:61215)
66 Glen Hill Drive
Whitby, Ontario
Spacious 4-bedroom home flooded with natural light throughout. The inviting living room features a cozy fireplace, pot lights, and beautiful hardwood floors. The modern kitchen is equipped with stainless steel appliances, an eat-in island, and plenty of storage-perfect for family meals and entertaining. The dining room offers hardwood floors, pot lights. A convenient powder room completes the main floor. The luxurious primary bedroom includes a sitting area with hardwood floors, a walk-in closet, and a 5-piece ensuite with his-and-her sinks. Three additional spacious bedrooms feature broadloom, closets. 4-piece bathroom with his-and-her sinks complete the second floor. The finished basement offers a large rec room with plenty of storage, ideal as a man cave or kids' play area, along with a convenient laundry room. Step outside to the fabulous backyard oasis, featuring a raised deck, inground pool, and gazebo-perfect for hosting family and friends. Conveniently located close to parks, schools, shopping and recreation complex. Make this perfect family home yours today! (id:61215)
730 - 30 Tretti Way
Toronto, Ontario
Welcome to Tretti Condos at 30 Tretti Way #730 - a bright and modern 1-bedroom, 1-bath suite offering 482 sq. ft. of thoughtfully designed living space, complete with parking and a locker. This stylish unit features contemporary finishes, wide-plank flooring, and floor-to-ceiling windows that fill the space with natural light. The open-concept kitchen boasts sleek cabinetry, quartz countertops, and built-in stainless steel appliances, while the functional layout provides plenty of storage and comfort. Enjoy in-suite laundry and a private balcony perfect for relaxing or entertaining. Ideally located in the heart of Clanton Park, you're just steps from Wilson Subway Station, minutes to Yorkdale Mall, York University, Highway 401, and an array of shops, cafes, and parks. Perfect for first-time buyers, professionals, or investors seeking modern living in a convenient and connected North York location. (id:61215)
611 - 99 The Donway Road W
Toronto, Ontario
Check Out This Gorgeous Shops At Don Mills Beauty! 1 Bedroom, 9Ft Ceilings, Granite Counter Tops, S/S Appliances And Clear Easterly Views. This Condo Is Located At The Heart Of The Shops At Don Mills With All Amenities At Your Front Door. This Building Features A 24Hr Concierge, Rooftop Terrace, Pet Spa, Visitors Parking, Party Room, Screening Room And Tons Of Other Tasteful Amenities. (id:61215)
2510 - 55 Regent Park Boulevard
Toronto, Ontario
Beautiful 1-Bdrm Downtown East With An Excellent View Of The Park From Balcony; Laminate Floor Throughout The Unit; Plenty Of Cabinet Space; Enjoy Lots Of Amenities. Ttc At The Door, Freshco, Swimming Pool Across The Street, Tim Horton's, Walk Or Street Car Directly To Eaton Center; Shoppers Drug Mart In The Same Block. Very Close To Ryerson, U Of T And George Brown College; Close To Major Hospitals (id:61215)
48 - 143 Ridge Road
Cambridge, Ontario
Welcome Home! Discover exceptional living in this stunning three-storey freehold townhouse built by Mattamy, ideally situated in the prestigiousRiver Mill community. Designed for modern lifestyles, this home offers three generously sized bedrooms and 2.5 stylish bathrooms across athoughtfully planned layout. The heart of the home is a bright, open-concept kitchen, living, and dining space-perfect for entertaining oreveryday comfort-flowing effortlessly onto an oversized balcony ideal for al fresco dining or relaxing evenings. The kitchen is a chef's delight,featuring sleek graynite countertops, while rich laminate flooring throughout the main and second levels pairs beautifully with an eleganthardwood staircase. The spacious primary suite includes dual his-and-her closets, offering ample storage and functionality. Enjoy theconvenience of direct garage access and a commuter-friendly location just minutes from Highway 401. Surrounded by top-rated schools, parks,and essential amenities, this is a rare chance to own a beautifully appointed home in one of the area's most desirable neighborhoods. Book yourprivate showing today! (id:61215)
70 - 290 Royalton Common
Oakville, Ontario
Prime Location | 3+ Bedrooms | 3 Bathrooms | Spacious Layout Welcome to Comfort, Style & Convenience Move right into this luxurious executive townhouse located in the highly sought-after River Oaks community. Thoughtfully designed and fully furnished, this all-inclusive home is ideal for professionals, relocating families, or anyone seeking a turn-key living experience. Main Living Features Bright & spacious living room with a 65-inch Smart TV Natural gas fireplace for cozy nights in Open-concept dining room with seating for 6 - perfect for hosting Fully equipped kitchen with: Eat-up island & 4-person breakfast area Walkout to an oversized private terrace Natural gas BBQ - ready for grilling Bedrooms & Bathrooms Top-floor Primary Suite: Occupies entire upper level Features a Juliette balcony Spa-like ensuite bathroom with: Soaker tub Double vanity Large walk-in shower Bedrooms 1 & 2:Located on second level Convenient in-suite laundry nearby Bonus Room: Perfect as a guest room, home office, or 4th bedroom3 Full Bathrooms: One on each level for ultimate convenience All-Inclusive Rental Just bring your suitcase! Full set of linens, towels & bedding Complete set of kitchen utensils, cookware & small appliances Utilities, Wi-Fi, and TV (optional inclusion) Why You'll Love It Prestigious River Oaks neighborhood Steps to parks, schools, shopping, and major commuter routes Ideal for corporate relocations, interim housing, or long-term stays AAA Tenants. Tenants pays for all utilities including hot water tank rental. (id:61215)
54 Westhampton Drive
Toronto, Ontario
LEGAL TRIPLEX! 3 Separated Apartments Consist Of 2 Beds And 2 Baths (1 En-Suite), Separate Utilities, Onsite Parking And In-Unit Laundry. Situated A Short Distance from Downtown Toronto, Property Offers Quick Access To Shopping, Go Transit, And Future North Etobicoke Retail Development. Good rental income property for an investor/possible owner occupied later whole or part. Tenants Pay All Other Utilities. (id:61215)

