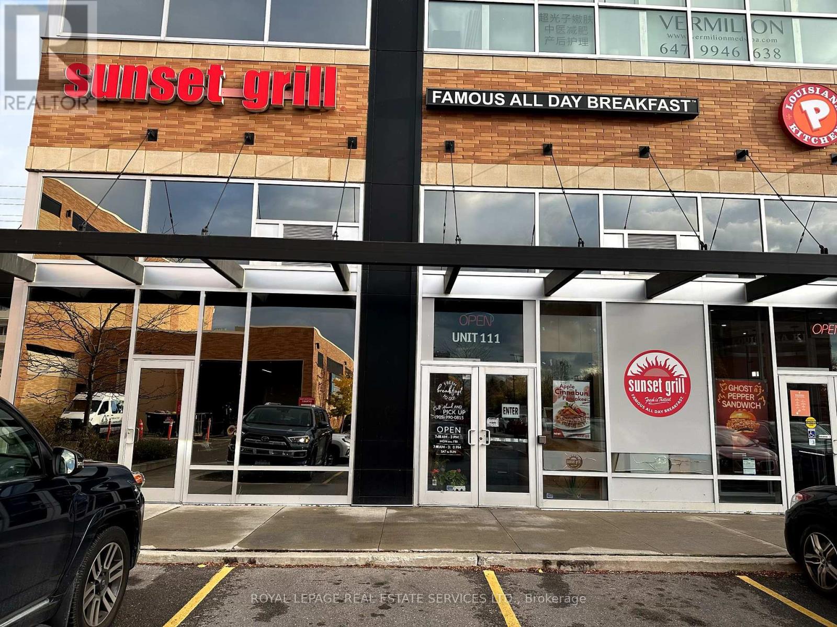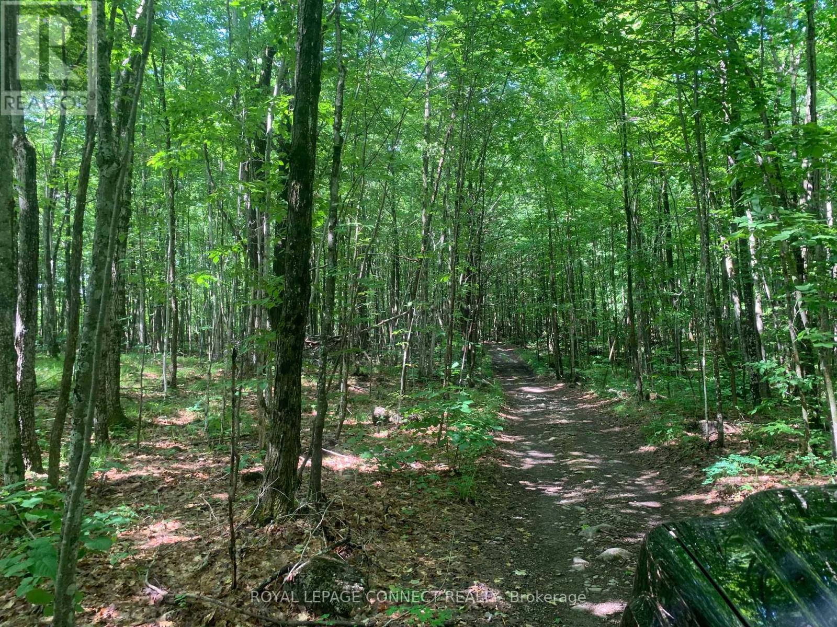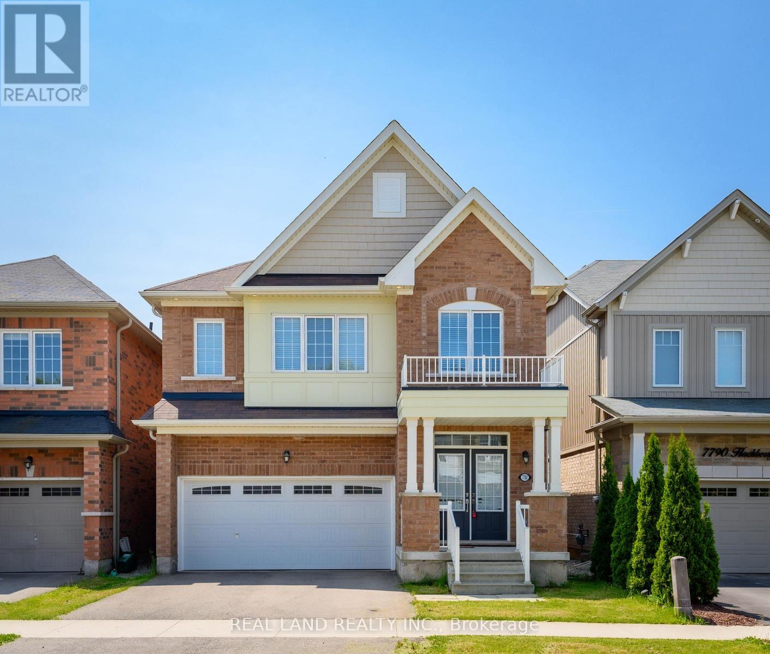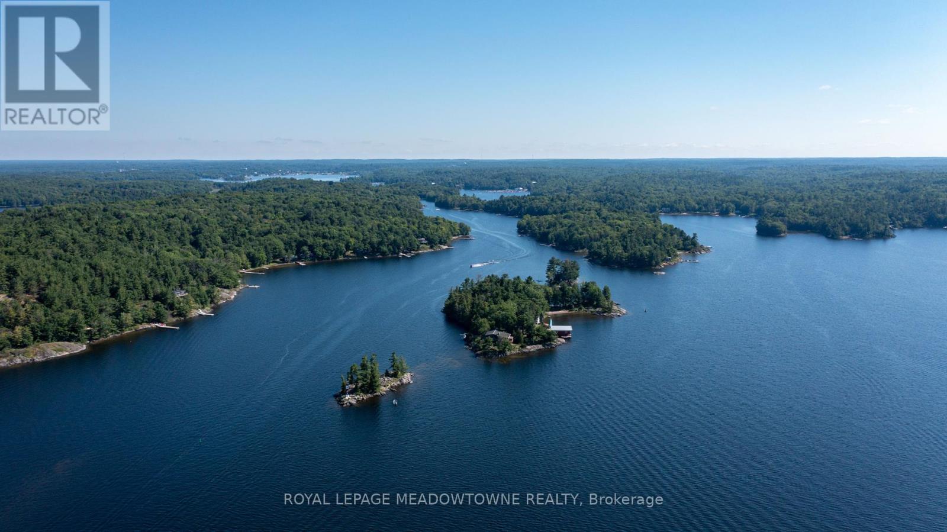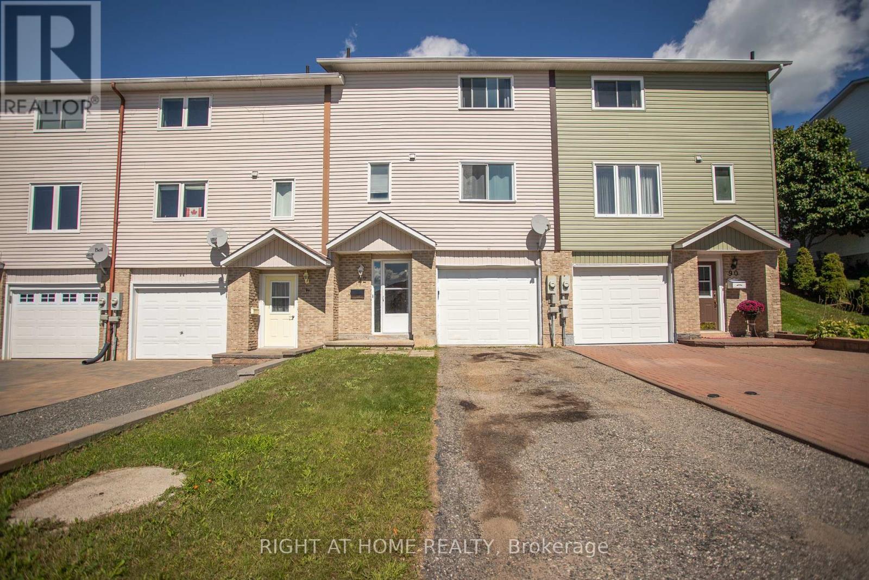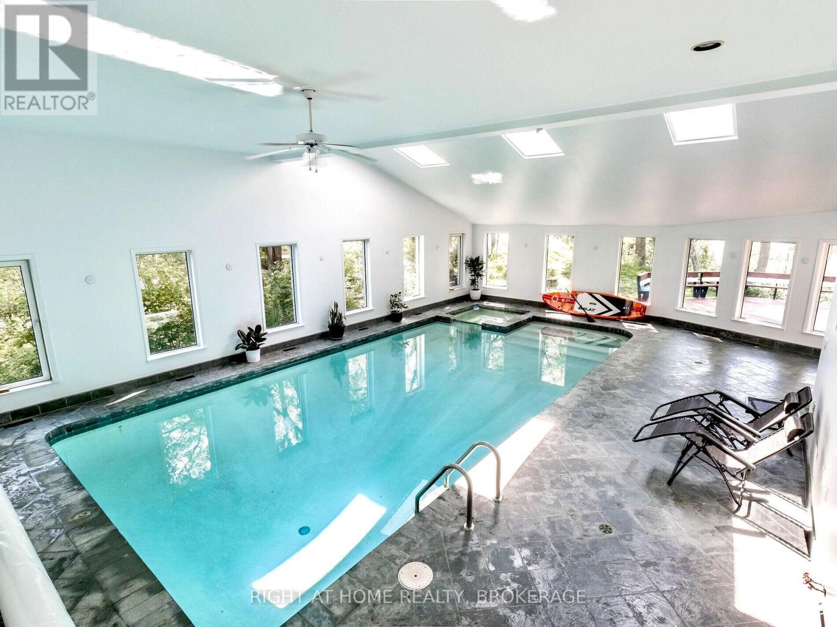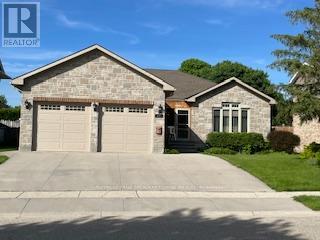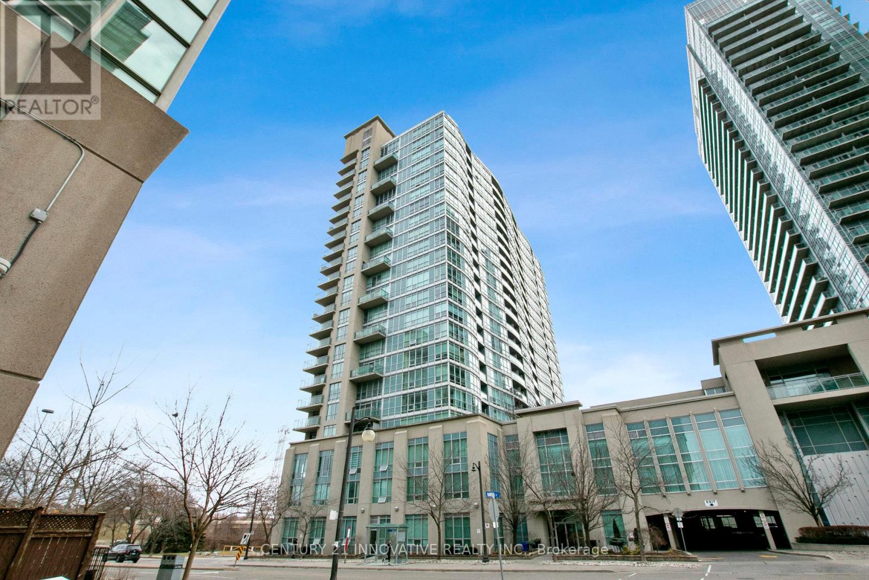Team Finora | Dan Kate and Jodie Finora | Niagara's Top Realtors | ReMax Niagara Realty Ltd.
Listings
111 - 507 Lakeshore Road
Mississauga, Ontario
Great opportunity to Own the One of the Most Famous Franchise Breakfast Restaurant "Sunset Grill" located at the Amazing, Busy Strip Plasza in Coveted Port Credit, Mississauga, Turn Key Operation and training provided by Head Office. Short Hours 7:00AM to 3:00PM, The Best Place for Breakfast and Lunch in Town, Well equipped and Beautiful and Modern Interior, Open and Warm Atmosphere. 86 Seats with Ample Parking, High Traffic area, Sale Of Business without property. Good Income, Good Rent, Long Lease. Finally Walmart has been opened in May 2025 in the same plaza: sales growing up dramatically. Amazing Patio has been opened. (id:61215)
36 - 11 Bronte Road
Oakville, Ontario
Welcome To 11 Bronte Rd (Unit #36) In Oakville. Reasons To Lease This Retail Space, Great Location At Lakeshore Rd And Bronte Road. Steps To The Lake & Bronte Harbour Marina. Surrounded By Mixed Specialty Shops & Restaurants. Trendy Upper Tier Residential Neighbourhood. Steps To Many High End Condo Residences. Great Space For Many Businesses Such As Professional Office (Lawyer And Doctor), Retail, Convenience Store. Extremely Very Good Exposure On The Lake. Busy Corner Street. Minutes To Major Highways. Rent Included Lease Rental Taxes And Condo Fee, Except For Utilities. (id:61215)
27 Ormsby Court
Richmond Hill, Ontario
Stunning Custom Built Cachet Home Located On One Of The Most Desired Cul-De-Sac In Prestigious Bayview Hill, "Cachet On The Park". Stunning 18 Ft High Grand Foyer And Living Room With Gas Fireplace. 9 Ft High Ceiling On Main. Sun-Filled Gourmet Kitchen Features Quartz Countertops & Stainless Steel Appliances & Walk-Out Deck. Main Floor Library. Professionally Finished 2 Beds + 2 Baths Walk-Out Suite in Basement w Extra Rental Income. Top Ranking School Zone: Bayview SS & Bayview Hill ES & Steps To Park, Restaurants, Shopping & Much More! Easy to visit, Must See!! (id:61215)
00 Clareview Road
Stone Mills, Ontario
Discover your perfect retreat in Erinsville, Ontario! Surrounded by mature trees and peaceful trails, this wooded 10+ acre property is ideal as a recreational escape or for your future dream home. Picture weekends spent camping in pristine wilderness, exploring your private pond, or casting a line in nearby Beaver and White Lakes. This lovely property is accessible year-round from Highway 41 and is located just 10 minutes from Tamworth and 30 minutes north of Napanee. Zoned RU/Rural, this property is ready for your vision: build a single-family home or duplex, or a cozy cabin for weekend getaways. Power access is nearby, just a few poles away. For outdoor enthusiasts, this land offers the best of both worlds peaceful seclusion with easy access to nearby towns and amenities. To fully appreciate its natural beauty and potential, please arrange a viewing with an agent do not walk the property unaccompanied. The seller may consider holding a mortgage at 5% for qualified buyers with 25% down. (id:61215)
7782 Hackberry Trail
Niagara Falls, Ontario
Stunning Detached 2 storey , brick exteror, located at a sought-after neighborhood , Great Layouts! 4 bedrooms 2 and a half baths , Large Open Concept Kitchen, Over 2400 Sq Ft. well-maintained Home. Hardwood Flooring All Throughout & Oak Stairs. Large Windows. A Few Minutes Drive From Costco., Walmart, Niagara Square, easy to QEW access, close to banks, Parks, Schools (id:61215)
1324 Shore Acres (County Rd 3) Drive
Innisfil, Ontario
Welcome to this beautifully maintained and lovingly cared-for bungalow, nestled in a sought-after, family-friendly community just moments from the shores of Lake Simcoe. This charming home features a spacious double car garage and sits on a large, lush property that offers the perfect balance of privacy and functionality. Enjoy your own backyard oasis with an inviting inground pool, a thriving vegetable garden, mature fruit trees, and plenty of space for outdoor entertaining. Whether you're hosting a summer barbecue or relaxing under the stars, this property has it all. Located close to an abundance of amenities, schools, parks, and more. This is the ideal setting for growing families or anyone seeking a peaceful lifestyle with modern conveniences nearby. Don't miss this rare opportunity to own a piece of paradise! (id:61215)
113 Lord Seaton Road
Toronto, Ontario
Welcome to this Bright, Spacious & Thoughtfully Designed 5-Bedrm Home. Nestled on a generous 70x110 ft. lot in prestigious St. Andrew-Windfield's (Bayview/Yonge & York Mills) enclave. This beautifully maintained home offers over 4700sq. ft. of living space (including a finished lower level)& timeless charm throughout. Discover a centre foyer with beautiful Italian tile, lrg. living & dining rms & family rm/den/office (hardwood flrs.), main fl. 2 pc powder rm, hall closet, & 5 generously sized bedrms incl. a king-size, luxurious Primary Bedrm Suite, complete with walk-through area containing 2 lrg. walk-in closets, & a lrg. ensuite retreat. Quality craftsmanship in this home is evident in every detail. A grand curved staircase (solid oak & hardwood under carpeting) welcomes you to the 2nd level, where you'll find a lrg. warm landing area & upper hall (hardwood under carpeting), a spacious walk-in cedar closet, 5 pc bathrm with lrg. closet, window & bright lighting, & hardwood fl. throughout the spacious bedrms. The bright, open-concept kitchen is perfect for family meals featuring French doors to foyer, stained glass shutters, lrg. island, built-in desk area, ceiling pot lights & custom-made solid wood (inside&out) cabinets & drawers. A main fl. laundry rm with lrg. sink & double closet sits off the kitchen with side door entrance. Step out through the double sliding door to the private, garden & cedar tree-lined backyard oasis ideal for quiet relaxation or summer gatherings. The expansive finished lower level is complete with a lrg. rec. rm, custom-built wet bar, ceiling pot lights, real wood-burning fireplace (marble/wood surround), in addition to a cold rm (wine cellar/cantina), lrg. games rm, storage areas, utility rm & a 3 pc. bathrm with W/I shower. Surrounded by multi-million dollar homes & boasting great curb appeal, its conveniently located near Hwy 401, Transit, top-rated schools, shopping, place of worship, park, tennis courts, & a wide range of amenities. (id:61215)
1 B721 Galt Island
The Archipelago, Ontario
Galt Island, a lushly treed 2.8-acre island could be one of Georgian Bay's best kept secrets ;two self-contained cottages, two lovely sand beaches, natural sheltered harbours on the eats and west sides of the island, two boat houses plus additional utility structures; and, only 5 minutes from full-service marinas in Parry Sound. The architecturally designed 2-bedroom Main Cottage is sited atop a granite ridge affording spectacular elevated views of the South Channel and Five Mile Bay. Steps down from the main cottage lead past a hot tub deck to large stone patio and on to a welcoming 560sqft 3-bed 1-bath Guest Cottage. The Guest cottage's legal non-conforming full kitchen allows for family or guests to be fully self-sufficient. A network of stone pathways continues past a flourishing vegetable garden, along perennial pocket gardens and down to a large granite flag stone terrace. The waterside patio, ideal for entertaining 'al fresco' overlooks a sheltered harbour with an 820sq.ft. Boat House and a recently installed system of state of the art Kropf docks, decks and slips. A 650sqft Marine Shed/Workshop with a ramp/rail/launch system is sited farther along the shoreline with Mechanical Storage Shed nearby. On the deep water west side of the island, a concrete 'hydro' dock supports a pump house and high and shallow diving boards Groomed trails traverse the forest leading to two sand beaches one, Caribbean cove-like, oriented to the south, the other beach facing north. The cottages are solid & masterfully built and the property has been impeccably maintained. Most of the buildings and docks are wheel chair accessible. Galt Island is close to superb fishing and a mere 5 minutes by boat to Glen-Burney Marina for in town provisioning, dining out, access to exceptional golf courses and home of the renowned "Festival of the Sound" summer music festival. An extensive list of inclusions is available upon request, including boats, mechanical equipment and furnishings. (id:61215)
92 Farquhar Place
Elliot Lake, Ontario
Welcome to this charming 3-bedroom townhouse, offering a perfect blend of comfort and functionality! This spacious home features two separate entrances, providing added convenience and flexibility. The main floor boasts a cozy and inviting living area, leading into a fully-equipped kitchen. The property includes an enclosed sunroom ideal for enjoying year-round sunshine or relaxing evenings. On the main floor, you'll also find a convenient 2-piece powder room, perfect for guests. Upstairs, the well-appointed 4-piece washroom offers a full bath and ample space for your family's needs. **EXTRAS** Fridge, Stove, Washer & Dryer Included. The Seller Doesnt warranty or Retrofit The Status Of The Basement Or Garage. Please Verify Measurements and Taxes. (id:61215)
774 Old Dundas Road
Hamilton, Ontario
Discover a magnificent architectural masterpiece nestled on a private and tranquil two-acre property a true paradise of extraordinary. This exceptional residence boasts over 7,700 sq.ft of meticulously crafted living space, featuring a show-stopping indoor heated pool that will leave you in awe. As you step inside, you're greeted by soaring 23 ft cathedral ceilings on the main level, creating a sense of grandeur and space. The open-concept design seamlessly connects the living room and family room to the indoor pool area, offering an unparalleled blend of luxury and relaxation. A modern and spacious Scandinavian kitchen provides a perfect setting for family meals, with panoramic views of the surrounding nature. The lower level is an entertainer's dream, complete with direct access to the pool, wet bar, and a walkout to the backyard. The sprawling two-acre property spans across Old Dundas Rd and connects to Lower Lions Club Rd, offering additional parking for your RV and boat. (id:61215)
237 2nd Avenue
Hanover, Ontario
Amazing curb appeal, sought after detached stone bungalow, double car garage, 12 years old. Enjoy an enclosed front porch & upon entry a spacious foyer with double closet, open concept, hardwood & ceramic main floors, NO carpet! Beautiful kitchen with granite counters, tumbled marble backsplash & breakfast bar, walkout from French doors in the dining room to the huge covered & screened deck. 2+2 bedrooms, 3 bathrooms, primary bedroom features a 4pc ensuite & walk-in closet. Relax by the gas fireplace in the bright & spacious living room. There is a separate entrance (walk up) in the garage to the finished basement with a massive rec rom with wet bar. Also garage access to the main floor laundry room, 2nd laundry hook up in furnace room. The backyard is fully fenced with a BBQ area & deck counter & an expansive shed/workshop. A home to enjoy with family and friends idyllically located steps to walking trails along the Saugeen River. (id:61215)
1005 - 185 Legion Road N
Toronto, Ontario
Stunning two bedroom corner unit with lots of natural light and three directions of views with large windows. Look out at the Toronto Skyline from your living room or look out north towards the sprawling greenery past the Gardiner. Views from the balcony allow you to gaze out at Lake Ontario, minutes walk to Mimico Go, waterfront parks, beach, shopping and the famous San Remo Bakery. Laminate throughout, open and functional. All the amenities you could want, plus some you didn't realize you wanted. Games, billiards, theatre, library, business centre. Outdoor pool, indoor whirlpool. Outdoor three season patio. **EXTRAS** Parking and Locker (id:61215)

