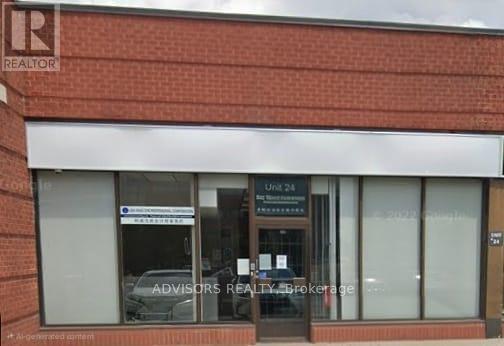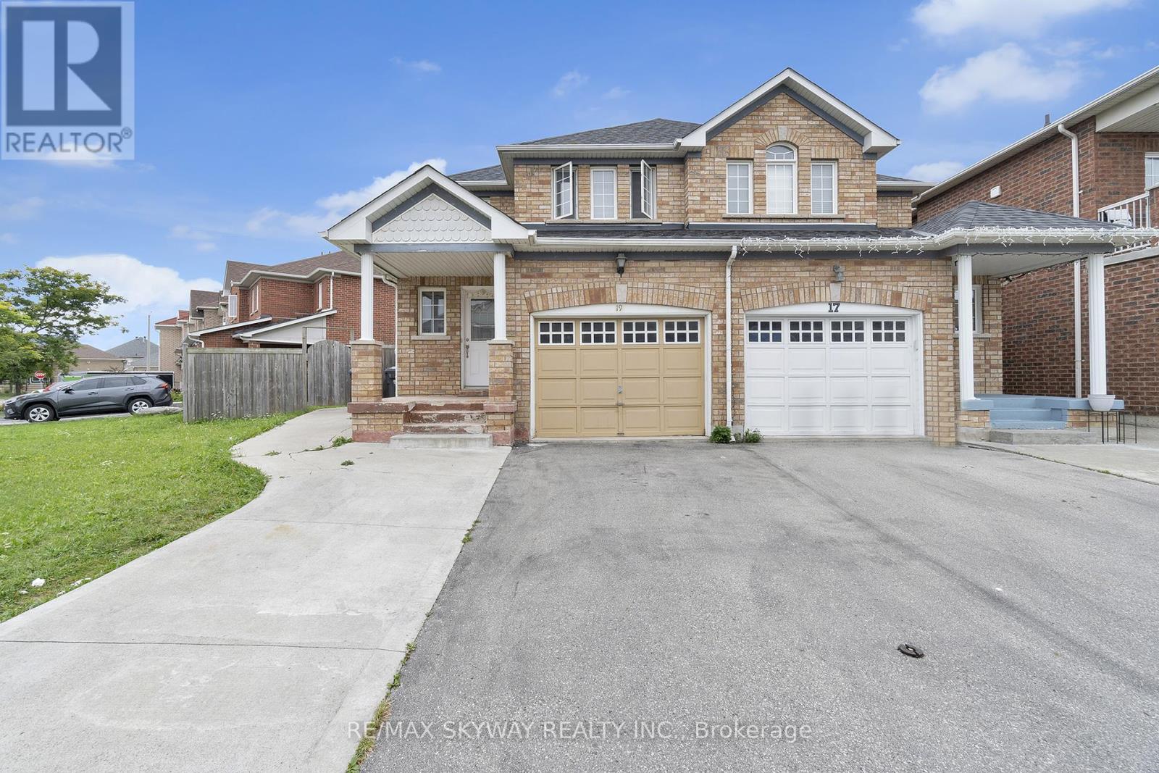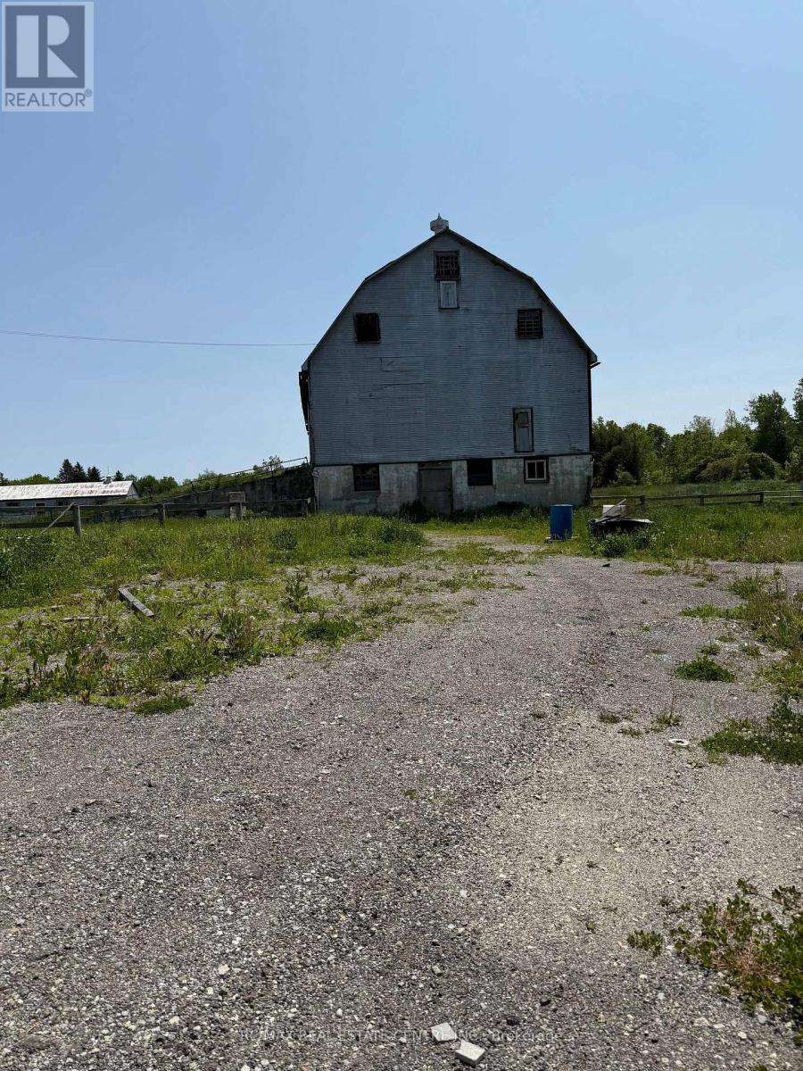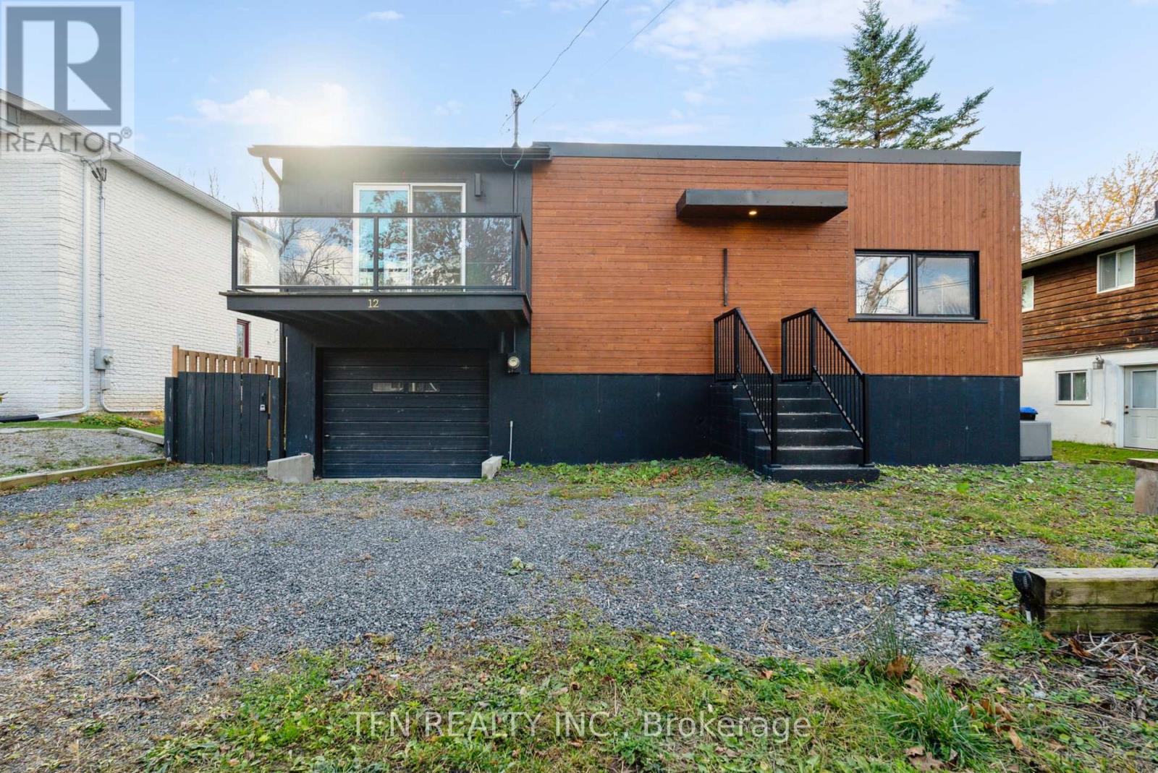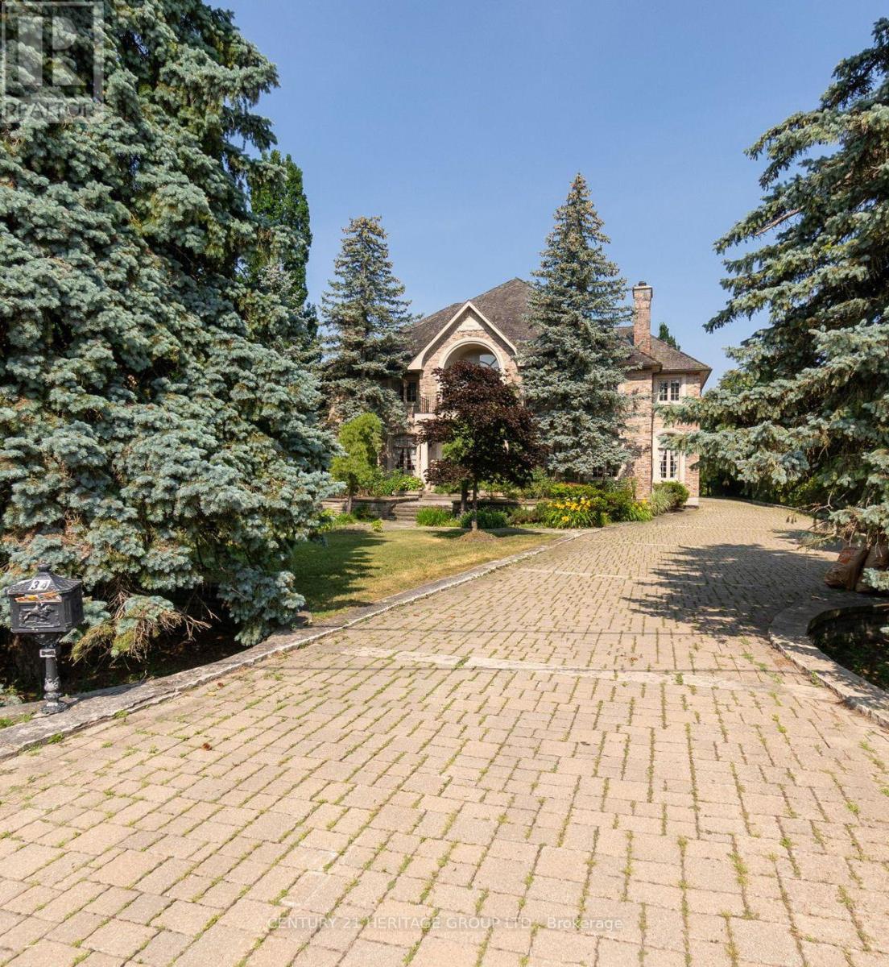Team Finora | Dan Kate and Jodie Finora | Niagara's Top Realtors | ReMax Niagara Realty Ltd.
Listings
42-43 - 5100 South Service Road
Burlington, Ontario
Spacious Industrial Condo With Office And Warehouse. 6180 Sqft Total Space. 3418 Sq Ft Warehouse Space. Over 2500 Sqft Of Office Space Spanning 2 Floors. Versatile Bc1 Zoning. 3-phase, 400 amp., 600 volt service! Four Designated Parking Spots With Plenty Of Additional Plaza Parking Spaces in front. Two Drive-In Doors. Easy Access To Hwy QEW/403/407. (id:61215)
24 - 1170 Burnhamthorpe Road W
Mississauga, Ontario
Bright Open Space Surrounded By Numerous Retail Amenities. Building Signage Available Above The Premises And On The Podium Facing Burnhamthorpe Rd. Ample Parking On Site And Immediate Access To Public Transit. Professionally Managed By Smartcentres. Excellent Value In The Mississauga Centre Market. (id:61215)
19 Rednor Drive
Brampton, Ontario
Welcome to 19 Rednor Drive, Brampton a beautifully renovated semi-detached home in the desirable Brampton East community, offering the perfect blend of comfort, style, and income potential. This spacious property features a main unit with 3 bedrooms, 2.5 bathrooms, and a private laundry; complimented by a fully finished 1-bedroom 1 washroom basement apartment with a separate entrance and a 2nd private laundry, ideal for rental income. Recent upgrades include smooth ceilings, premium vinyl flooring, quartz counter tops, modern kitchen cabinetry with stone back splash, LED lighting, and updated electrical and plumbing. The home boasts two separate laundry areas (main floor and basement), a roof replaced in 2019, and a large 7,465 sq ft lot with concrete walkways and a wide side yard, offering potential for a future garden suite to boost your rental income. Parking is abundant with a garage and3-car driveway. Located near top schools, parks, shopping, and transit, this move-in-ready home is perfect for families or investors seeking a turnkey opportunity in a prime Brampton neighborhood. (id:61215)
25 - 11350 Regional Road
Halton Hills, Ontario
Over sized bank barn available for lease immediately along with 16 stalls on the main floor, One Open Shed, One Storage Shed, 10 Plus Acres farm Land, Separate entrance to barn from 17 sd rd. . Easy commute to Acton, Milton ,Georgetown. (id:61215)
41 - 94 Kenhar Drive
Toronto, Ontario
This clean industrial unit features a versatile layout, perfect for a variety of light industrial businesses. The main floor boasts a spacious showroom, a washroom, and a large warehouse with an oversized drive-in door for easy access. Upstairs, the second-floor mezzanine includes two large offices, a kitchenette, and a bathroom. You'll appreciate the high ceilings, ample electrical power, and excellent shipping turning radius. Its prime location, just minutes from Highway 400, Finch, and Steeles, offers fantastic connectivity. Use not permitted: Place of worship, automotive, woodworking, no outside storage. (id:61215)
2606 - 10 Eva Road
Toronto, Ontario
Welcome to this stunning corner unit on the 26th floor of a 28-storey luxury building at Evermore at West Village by Tridel one of the most sought-after communities in Etobicoke! This bright and beautifully laid out 2-bedroom, 2-bathroom suite offers 799 sq. ft. of elegant living space, filled with natural light thanks Corner unit with panoramic northern and Eastern views and open-concept layout. Enjoy a modern kitchen with quartz countertops, designer backsplash, and stainless steel appliances. The primary bedroom features a 4-piece ensuite and walk-in closet, while the second bedroom includes a large closet and access to a 3-piece bath with standing shower. Resort-style amenities include:Youth & Kids Zones, Fitness Studio ,Entertainment Lounge BBQ Terrace (id:61215)
539 Old Poplar Row
Mississauga, Ontario
Located in Mississauga's prestigious Rattray Park Estates, 539 Old Poplar Row is a bespoke residence offering 9,000+ sq ft of finished living space on a secluded half-acre lot just steps from Lake Ontario and the trails of Rattray Marsh. Behind solid oak doors, the home unfolds with quiet grandeur beginning with a dramatic foyer dressed in oversized porcelain slabs, hand-laid Versace inlays, and a soaring 20-ft ceiling framed in antique mirror panels and a sculptural chandelier. Thoughtfully curated design elements flow throughout, fluted wall paneling, underlit stone surfaces, and multiple fireplaces that warms the space. The living room stuns with a bookmatched porcelain feature wall, while the formal dining area and four-season sunroom set the tone for elevated, everyday living. The kitchen blends form and function with a glowing stone island, workstation sink, integrated knife block, and custom cabinetry with accent lighting, anchored by a sunlit breakfast room that opens to the backyard oasis. The main floor primary suite is a sanctuary unto itself with dual walk-in closets, and a spa-style five-piece semi-ensuite with direct access to the sunroom for morning coffee or midnight calm. Above, three bedrooms feature walk-in closets and ensuite or semi-ensuite baths, complemented by a private office and full elevator access across all levels. The lower level delivers on lifestyle: a full home gym, theatre, sauna, and showpiece wet bar wrapped in underlit gemstone with a floor-to-ceiling illuminated display. Outside, enjoy a heated saltwater pool, cabana bar with built-in grill, beverage centre, and media wall, framed by mature trees and a heated driveway for year-round ease. A home of this stature surpasses your expectations and redefines them. Enjoy being moments from top-rated schools, lakefront trails, and the vibrant offerings of Port Credit and Clarkson Village, this is where design, location, and lifestyle converge. (id:61215)
4009 River Mill Way
Mississauga, Ontario
Welcome to this exceptionally stunning home nestled in the sought-after Rathwood Community, offering an impressive approximately 4,691 sq. ft. of luxurious living space as per MPAC. Boasting 13+2 spacious rooms, including 6+2 bedrooms and 6 well-appointed washrooms. This home is thoughtfully designed to meet the needs of a large or multi-generational family. Step inside to discover an awe-inspiring living room with 18-foot ceilings, a cozy gas fireplace, and a walkout to the deck perfect for entertaining or relaxing in style. The modern kitchen overlooks the beautifully landscaped backyard and features large windows that flood the space with natural light, plus another walkout for seamless indoor-outdoor living. The family room, located above the garage, adds even more space and warmth with its own gas fireplace. The home also features a fully separate in-law suite in the basement, ideal for extended family or rental potential. Outside, enjoy the convenience of a circular patterned concrete driveway, a double car garage with direct home access, and parking for 8+ vehicles. The professionally landscaped yards showcase armor stone accents, creating a private and serene setting. Additional highlights include two brand-new skylights (2024), high-quality finishes throughout, and a quiet, residential street setting. Located just minutes from major highways (427, 401, 403), public transit, Sherway Gardens, Square One, Costco, and more. Backing directly onto Garnetwood Park, enjoy walking trails, tennis and basketball courts, a baseball diamond, playground, and a leash-free dog area right in your own backyard. (id:61215)
12 Schooner Lane
Tay, Ontario
Welcome to 12 Schooner Lane, a stunning property in a prime location in Tay! This modern smart home is perfect for those seeking year-round accommodation or a seasonal cottage retreat. Nestled just steps from the picturesque Georgian Bay, youll be captivated by the spectacular water views that this home offers. The community provides a shared boat launch, making it easy for water enthusiasts to enjoy all that the bay has to offer. For those who love to explore, the Trans-Canada Trail is right at your doorstep, offering endless opportunities for hiking, biking, and connecting with nature.The convenience of this location is unmatched, with marinas nearby for boating enthusiasts and quick access to Hwy 400 for easy commuting. Local amenities, including LCBO and Tim Hortons, are just a short drive away, ensuring you have everything you need within reach. This smart home is equipped with voice-command technology throughout, allowing you to control your environment effortlessly through Google Hub. Whether you're entertaining guests or simply enjoying a quiet evening, this home provides both comfort and cutting-edge technology. Don't miss the chance to move into this incredible property enjoy the perfect blend of modern living and natural beauty! Experience the lifestyle you've always dreamed of at 12 Schooner Lane. **EXTRAS** SS Fridge, SS, stove, SS dishwasher, Washer dryer, all light fixtures, all window covering (id:61215)
4002 - 1000 Portage Parkway
Vaughan, Ontario
Emmaculate Sun-filled 1 Bedroom 1 Bathroom Condo offering a 603 Sq. Ft Interior with 9 Ft Ceiling and a Desirable layout. Located in one of Vaughan's most vibrant and connected communities! Steps into a bright , open concept living area framed by floor to ceiling windows. The large north facing balcony extend your living area and offers sweeping Toronto skyline views, perfect for morning coffee or evening wind-downs. The unit features neutral tones, wide plank flooring, and a modern layout that provides a fresh airy feel. A sleek Kitchen flows into living space, making entertaining effortless. 5 star amenities include: Indoor running track, squash court, rooftop pool with luxury cabanas, yoga, cardio zones, Co-working and social spaces, 24 hour concierge and more - all design to elevate your lifestyle. Prime location just steps from TTC subway, Major highways (400/407), Vaughan Metropolitan Centre, restaurants, Shopping and more. (id:61215)
4711 - 898 Portage Parkway
Vaughan, Ontario
Emmaculate Transit City! Radiant Sunlight And Spacious One Bedroom, One Washroom Unit Overlooking Unobstructed Views, Functional Open Concept Layout. 9 Ft Ceilings, Floor To Ceiling Windows, Mirrored Closets, A Modern Kitchen With Built-In Appliances. Minutes Away From Woodbridge Sq & Vaughan Mills, Walmart, Costco, Winners, Chapters, Etc. & TTC Subway Station! Rental Parking Spot Available In The Building. (id:61215)
34 Maryvale Crescent
Richmond Hill, Ontario
Ravine Ravine Ravine 100 x 380ft Property in South Richvale's Exclusive Enclave, Private Location * Custom Built Residence * Magnificent Ambiance * Designer's Finishings with an eye to detail * Architectural Arched Windows Illuminate the Grandure of this Home * Fully finished top to bottom * Walkouts from Kitchen & Family Room to Terraces overlooking this Spectacular Ravine Lot * Five Parking Garage. Floating staircase leads us to the second level to Primary Suite and Sitting Room with garden views. Four secondary bedrooms all with private ensuites and walk in closets/organisers * Spectacular floorplan with over 13,500 sf (approx) of finished space (incl. lower level). Family or service staircase accesses the recreation room with full walk out to covered terrace and expansive garden to the ravine. Ample space for a billiard table / card table, custom built in bar, media area, cozy fireplace, walk out to garden and covered terraces. Relax in the sauna and hot tub. Includes two bathrooms, 6th bedroom, full 2nd kitchen and dining area.Opportunity to enjoy, entertain and live in this wonderful community with access to shopping, schools and local parks. Minutes to Hwy 407 and 404 (id:61215)


