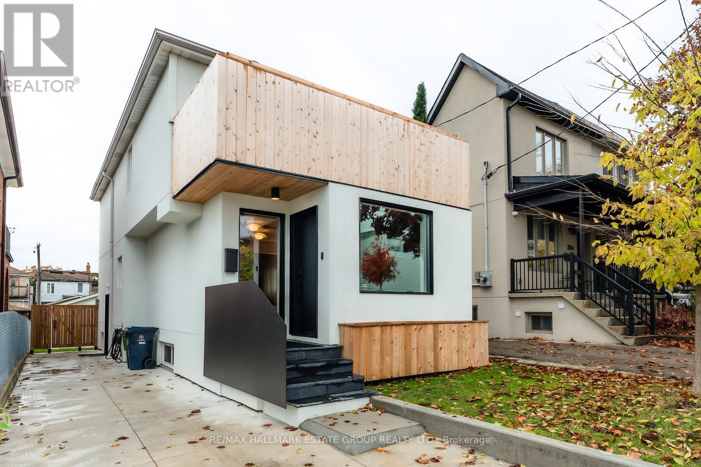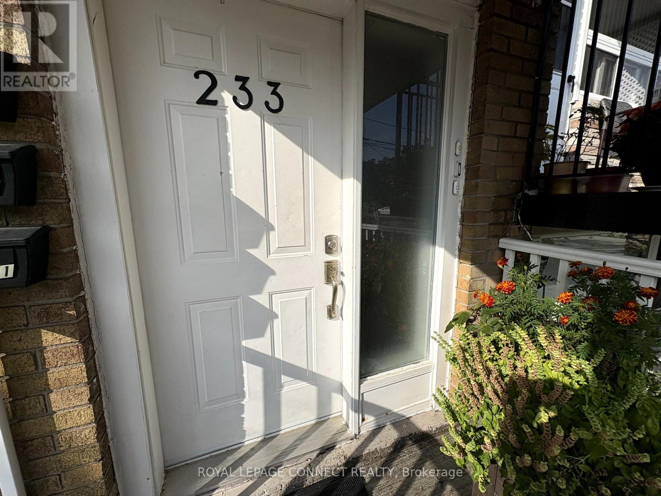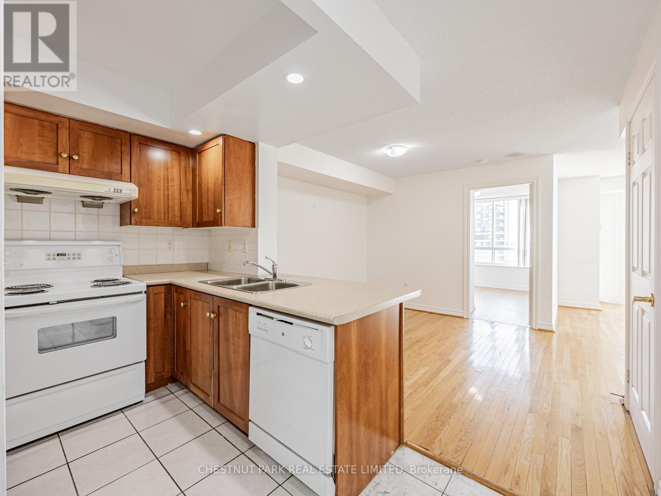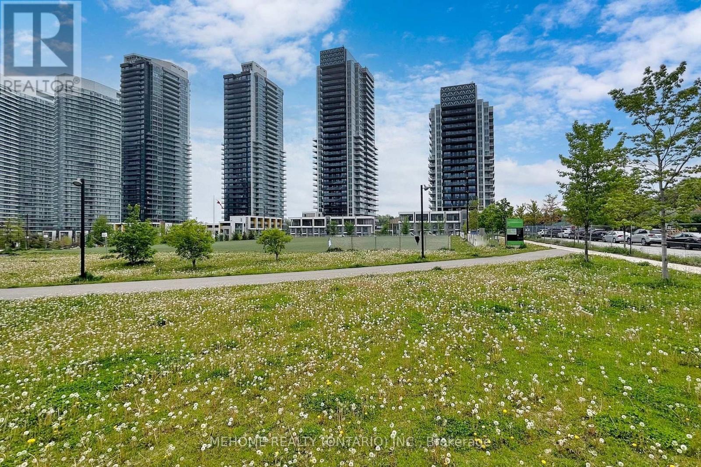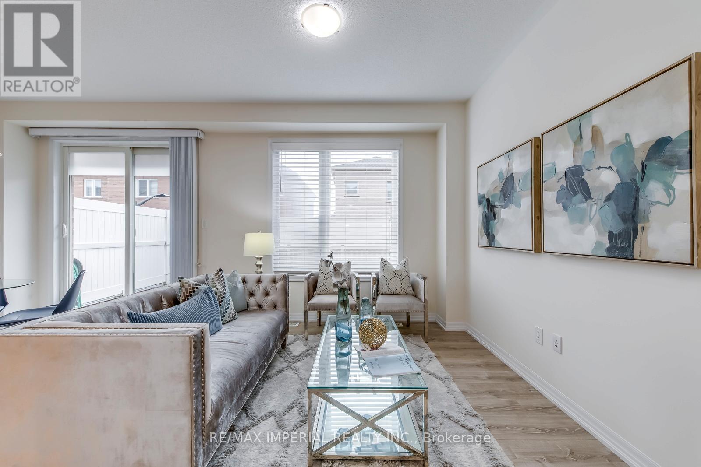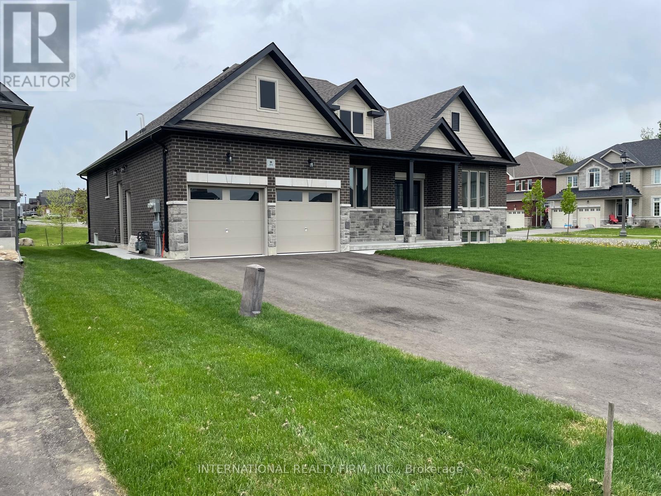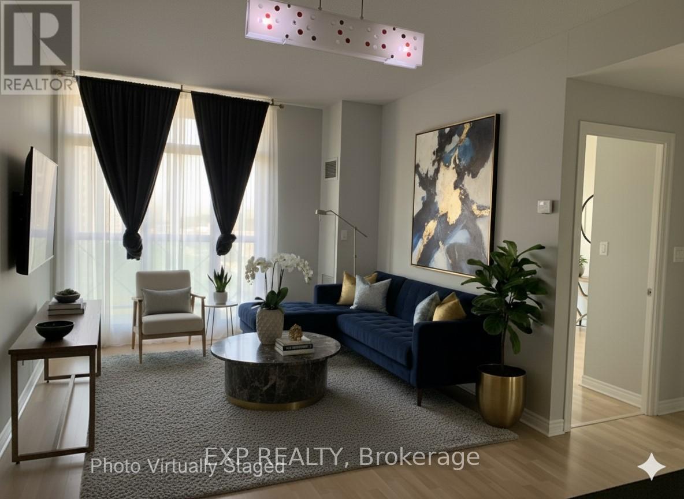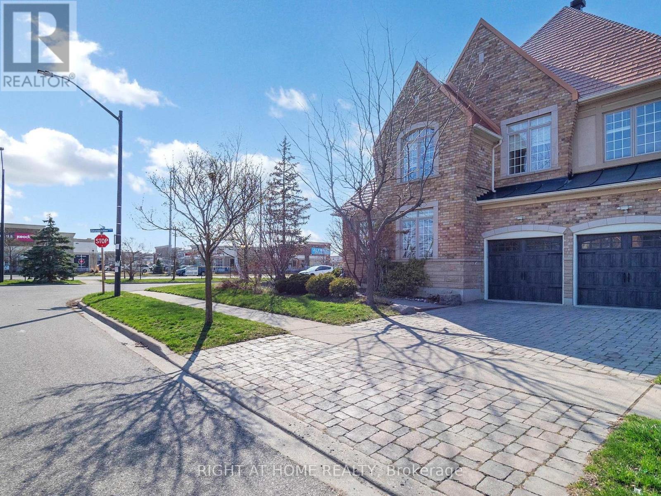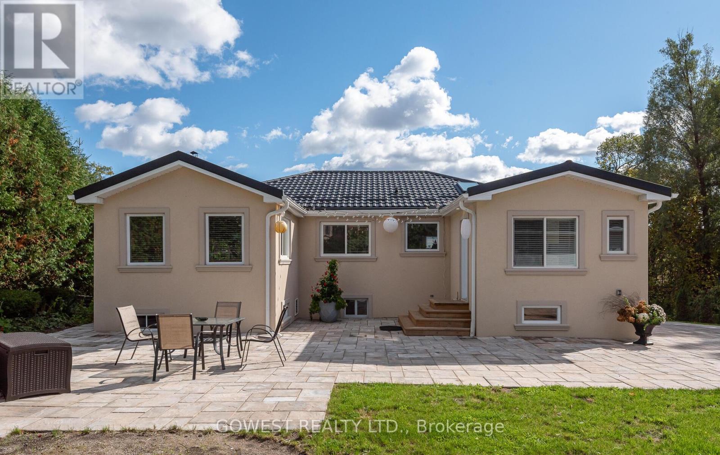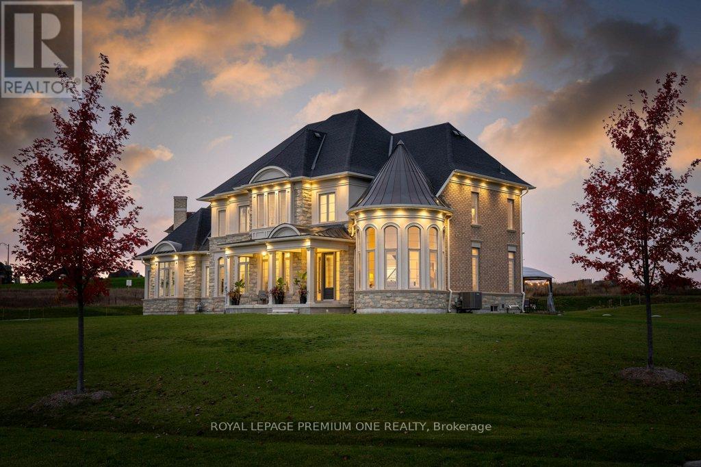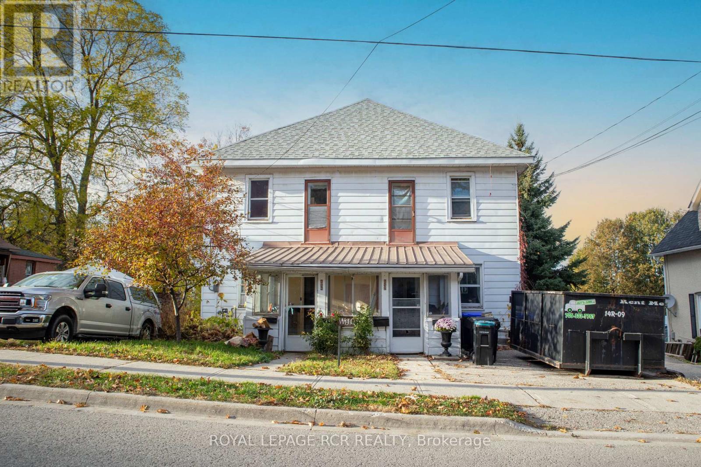Team Finora | Dan Kate and Jodie Finora | Niagara's Top Realtors | ReMax Niagara Realty Ltd.
Listings
282 Earlscourt Avenue
Toronto, Ontario
Fit for a Modern Monarch - Your Noble Nest Awaits at 282 Earlscourt Avenue. Step into luxury in this fully renovated 3-bedroom, 2-bathroom gem in the coveted St. Clair West neighbourhood. From the brand-new concrete driveway (fits 3 cars!) to the double car garage and separate entrance, every detail has been thoughtfully upgraded. All hookups (gas, power, electrical) are in place for a potential basement suite conversion. The entire exterior has been reclad in sleek white stucco with 3" insulation, complemented by and flat panel iron railing, new windows and doors throughout. A striking new front addition welcomes you with oversized commercial-grade windows, slate tile flooring, built-in cabinetry, and a cherry board-and-batten ceiling. Inside, the wide open-concept main floor is perfect for entertaining, featuring a sectional-worthy living room and a dramatic custom kitchen with black onyx counters and backsplash, high-grade cabinetry, and a full suite of new stainless steel appliances. Sliding doors open to a sunny west-facing backyard with a newly built 16ft x 16ft party deck, cantilevered umbrella, privacy fencing, and direct access to the double garage. Upstairs, a custom staircase with mid-century curved railing and white oak millwork leads to a sumptuous king-sized primary retreat with built-in cabinetry, a work-from-home nook, and a 16ft x 8ft private terrace ideal for morning coffee or evening wine. Two additional spacious bedrooms and a spa-inspired bathroom with wrap around tile, backlit mirror, and ample storage complete the upper level. The fully finished basement offers leveled floors, 8 feet of custom cabinetry, a large rec room, a stylish modern second bathroom, and a laundry area with generous storage. Ask for full list of upgrades. This home is a masterclass in modern renovation - bold, beautiful, and built to impress. (id:61215)
Unit 1 - 233 Pannahill Road
Toronto, Ontario
Welcome to this bright and spacious, carpet-free apartment in the heart of Bathurst Manor. This unit features a brand new modern kitchen with stainless steel appliances, a stylishly renovated 3-piece bathroom, and hardwood floors throughout. Large windows and contemporary light fixtures create a warm and inviting atmosphere. Perfectly located near schools, shops, restaurants, parks, and with easy access to transit and major highways. This home offers both convenience and comfort, making it an ideal choice for a single professional or couple seeking a lovely living space in a prime neighbourhood. (id:61215)
1804 William Lott Drive
Oshawa, Ontario
Here is an opportunity to rent this beautiful Dream home which is ideally located in North Oshawa's prime - Parkridge Community, and is perfect for a Family or Working Professionals who are ready for a change or looking to upgrade their living space! This home boasts four generous sized bedrooms, 3 washrooms, a Chef's Kichen with SS appliances, Breakfast area, Laundry room and an open Study. The open-concept main floor with high-quality finishes stands out and is the perfect blend of modern style and functionality - ideal for entertaining and everyday living. You will appreciate Taunton's family friendly community - quiet yet within close proximity of the highway. Ideally situated within walking distance to elementary and high schools, Legends Community Centre, parks, Walmart, and Oshawa SmartCentre. Just couple of minutes drive to Hwy 407, under 10 minutes to Hwy 401, GO Train, Durham College, Oshawa Executive Airport. This home is in an absolutely move-in ready for so Book your showing Today!!! (id:61215)
1029 - 125 Omni Drive
Toronto, Ontario
Tridel quality built, large 2-bedroom, 2-bathroom suite with a balcony, ensuite laundry, parking, locker and fabulous amenities. Well-managed building with the on-site property management team. Excellent maintenance fees with all utilities included. Fabulous move-in condition suite with clear, bright west views and an open-concept, spacious, desirable split-bedroom floor plan. Large open-concept kitchen with full-sized appliances and lots of counter and cabinet space (p-trap, continuous waste, and tailpiece underneath the sink have been replaced (2025)). Enjoy the spacious living and dining rooms featuring hardwood floors and excellent wall space for large furniture, plus a walk-out to the private balcony. The extra-large primary bedroom can accommodate a king-sized bed and features a large walk-in closet, an additional closet, and a 4-piece ensuite bathroom. The good-sized second bedroom includes a double closet and has quick access to the 3-piece main bathroom. Both bedrooms include new laminate floors (2025) and have been freshly painted. The front foyer includes a double door coat closet and the ensuite laundry area. The premium OVERSIZED parking space is close to the elevators on the top parking level (see picture of the parking space). There is 24-hour gatehouse security and lots of underground visitor parking. The fabulous building amenities include two gyms (one in 125 Omni and one in 115 Omni), two indoor pools with hot tub (one pool in 125 Omni and one pool in 115 Omni), change rooms with a sauna, a party room, a games room with billiards, ping pong, shuffleboard, and foosball, a theatre room, and a library. Walk to Scarborough Town Centre, walk to TTC (Scarborough Centre Station), and have quick access to Highway 401. There are many great grocery stores nearby, plus fabulous restaurants, coffee shops, and conveniences for your daily needs. (id:61215)
1608 - 95 Mcmahon Drive E
Toronto, Ontario
Experience luxury living in this stunning 1+Den condo at the prestigious Concord Seasons II Tower, located in the high-demanding Park Place Community in North York. Featuring a 9-foot ceiling and a beautiful park-facing view, this unit offers both elegance and comfort.The spacious den can easily be used as a guest room or home office, making it perfect for modern lifestyles. The interior showcases high-end finishes, including built-in Miele appliances in a gourmet kitchen, wide-plank laminate flooring (carpet free), roller-shade window coverings, and wood-grain laminate doors for a refined touch. Step onto your private balcony with serene views of the 8-acre park. Enjoy access to the spectacular 80,000 sq. ft. MegaClub, featuring a full-sized basketball/badminton court, tennis court, indoor pools, sauna, BBQ areas, yoga studio, fitness gym, ballroom, and much more. Perfect location just steps away from new community centre, IKEA, restaurants, and parks, with excellent transit access to Bessarion and Leslie subway stations, Oriole GO Train, and major highways 401 and 404. Fairview Mall, Bayview Village, and grocery stores are all nearby. **A PARKING & A LOCKER INCLUDED** (id:61215)
3334 Carding Mill Trail
Oakville, Ontario
Rear Contemporary Style Freehold Double Garage Townhouse With 4 Bedrooms & 4 Bathrooms (2 En-suites). End-Unit. Over 2000 Sq Ft. Bright & Spacious Open Concept Layout. Premium Model With Builder Upgrades. Large Windows. Kitchen With Quartz Counter Top And Huge Pantry. Breakfast W/O To Fabulous Deck. 9" Ceiling On Ground & 2nd Floor. 1st Floor Bedroom W/ En-suite. Can Be Used As In-law Suite Or Office. Great Schools District, Parks, Trails, Shopping And More. AC 2025, Range Hood Fan 2025. (id:61215)
B - 184 Sanderling Crescent
Kawartha Lakes, Ontario
Legal Basement Apartment | Approximately 2,000sqft. Experience exceptional living in this spacious and beautifully appointed 3-bedroom, 1-bathroom legal basement apartment. Designed with comfort in mind, the home features in-floor heating throughout, providing a warm and inviting atmosphere year-round. The open-concept layout seamlessly connects the great room, kitchen, and breakfast area, creating an ideal space for both entertaining and everyday living. The kitchen showcases Quartz countertops, Slate appliances, and thoughtful finishes that blend style with functionality. Enjoy the tranquil views of Mayor Flynn Park from your backyard, offering a perfect balance of nature and convenience. Available for occupancy January 1, 2026 (id:61215)
904 - 1359 Rathburn Road E
Mississauga, Ontario
**First-Time Buyers . . . this is your chance to easily get into the market with ONLY 5% down! Live in Luxury at The Prestigious Capri! Step into this stunning, freshly painted 1-Bedroom + Den bright Condo and experience upscale living with breathtaking, unobstructed views of the Toronto skyline right from your private balcony! This sophisticated suite boasts soaring 9-foot ceilings, an open-concept layout, and sun-drenched spaces that make every day feel bright and inviting. The modern kitchen shines with granite countertops, a stylish breakfast bar, and plenty of room to cook, dine, and entertain in style. Enjoy the ultimate in convenience with ensuite laundry, underground parking (no more winter snow scraping!), and a private storage locker. Plus, ALL utilities are included in the low maintenance fees - no surprise bills, just worry-free living! Resort-Style Amenities Include: Sparkling indoor pool, relaxing hot tub, and sauna, cozy library and billiards room, state-of-the-art fitness center, elegant party room with walkout to a lush outdoor patio and a safe, kid-friendly playground!! Prime Mississauga Location! Nestled in the heart of the city, you're steps from top-rated schools, world-class shopping, and seamless public transit. Commuting is effortless with quick access to Highways 401, 403, 427, QEW, and the GO Station. Indulge in the area's best dining, entertainment, and recreation - all just minutes from your doorstep! This is your chance to own a rare gem in The Capri - don't miss out! Schedule your viewing today and make it yours! *Note: 5 photos are virtually staged (id:61215)
3585 Stonecutter Crescent
Mississauga, Ontario
Situated in the highly desirable west end of Mississauga, this stunning home offers over 4,500 sq. ft. of beautifully finishedliving space in a prime location just minutes from major highways, top-rated hospital, and shopping center. Perfectly suited for multigenerationalliving, the main floor features a spacious bedroom with a private full bathroom, ideal for parents or guests. The functionalkitchen flows into a bright dining room, a generous living area, and a private office offering a perfect blend of comfort and practicality.Upstairs, the elegant primary bedroom boasts a large 6-piece ensuite and built-in storage, complemented by an open-concept family roomwith nook designed for cozy evenings together. The fully finished basement includes a professionally designed for fitness and yoga studio withlarge mirrored wall for all your entertainment needs. Flooded with natural light thanks to numerous large windows, the homes brightness isenhanced even further by over 90 newly installed LED pot lights. Additional highlights include a top-tier, maintenance-free metal roof and afresh coat of designer paint throughout, giving the entire home a clean, modern, and move-in-ready feel. Step outside to a beautifullymaintained backyard featuring a spacious, fully enclosed four-season sunroom with large windows and ventilation, perfect for enjoying theoutdoors year-round. The sunroom comes furnished with a comfortable patio sofa set, ideal for family gatherings or relaxing evenings. Abuilt-in Natural gas line connects directly to the BBQ grill, making outdoor cooking a breeze. A newly installed large shed offers plenty ofstorage for seasonal items and garden tools. (id:61215)
2670 Embleton Road
Brampton, Ontario
Impressive Renovated Bungalow 2 Bed (Originally 3) Just Minutes from the City! This beautifully updated bungalow offers the best of both worlds peaceful living just outside the city, yet only minutes from everything it has to offer. With thoughtful renovations and true pride of ownership, this home is a real showstopper. Originally a 3bed layout, it has been converted into a spacious 2bed home, featuring a stunning new kitchen complete with heated floors, skylights, and a central island ,perfect for any culinary enthusiast. The living room boasts a wood-burning fireplace and custom built-ins, seamlessly connected to the dining area, creating an inviting and open space ideal for entertaining. The fully finished basement offers incredible versatility with two additional bedrooms, a family room, and a full bathroom ,ideal for guests or extended family .Additional highlights include: Freshly painted and meticulously maintained throughout . Accessory buildings perfect for hobbies or additional storage. Three-car garage and plenty of parking space. Beautifully interlocked backyard for outdoor enjoyment. This home truly has it all, style, space, comfort, and location. Come and see for yourself, you wont be disappointed! (id:61215)
79 Amos Drive
Caledon, Ontario
Welcome to your private sanctuary in one of Palgrave's most sought-after estate neighborhoods - where each home is set on a sprawling lot and surrounded by the beauty of nature. This impressive residence sits proudly on 2.3 acres, offering the perfect blend of prestige, privacy, and peaceful living. With its stunning stone and stucco elevation, the home commands attention from the moment you arrive. A timeless façade and manicured grounds create undeniable curb appeal, setting the tone for what awaits inside. Step through the grand entrance to discover a beautifully designed floorplan that balances sophistication and comfort. Every room has been thoughtfully crafted to capture natural light and take full advantage of the tranquil surroundings. Whether hosting elegant gatherings or enjoying quiet family moments, this home delivers the perfect backdrop for both. Enjoy the serene setting, mature trees, and the sense of space only a true estate property can offer - all while being just minutes from Caledon's best schools, trails, and amenities (id:61215)
644 Bay Street
Midland, Ontario
Attention Investors or First Time Home Buyers. Amazing Opportunity. One Structure - Two Semi-Detached Houses. Live in One Complete Semi-Detached House and Rent Out the Other One. Or Rent Out Both. Legal Duplex! Municipal Address 642/644 Bay Street is a 50 x 150 Foot Lot with A Full Semi-Detached Structure Being Sold. 3 Kitchens, 3 Bathrooms, 5 Bedrooms. Parking on Both Sides of the Houses. Garage Converted to Storage with Man Door with Bonus Space Above. The Price is Well Worth the Drive to Midland! (id:61215)

