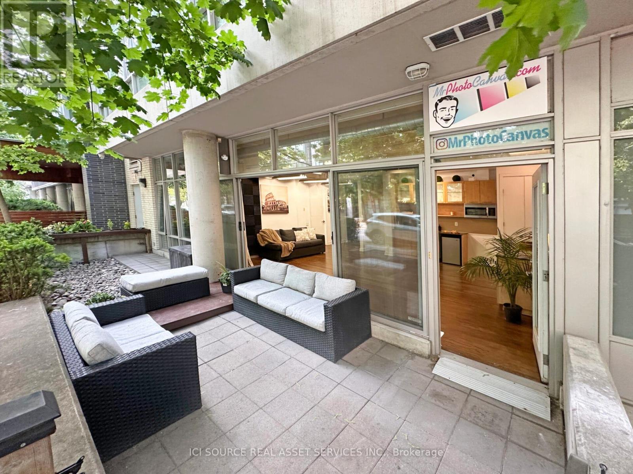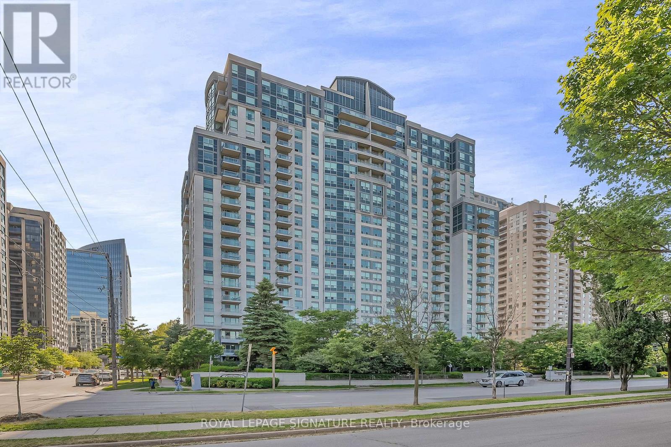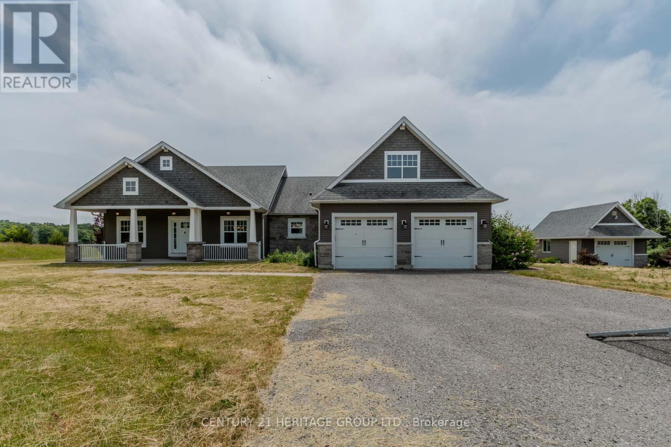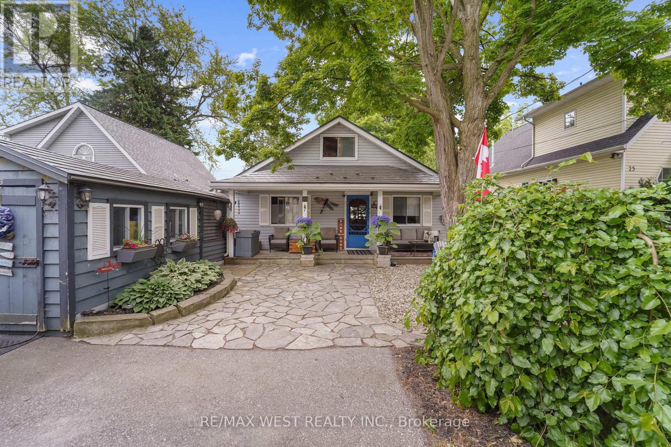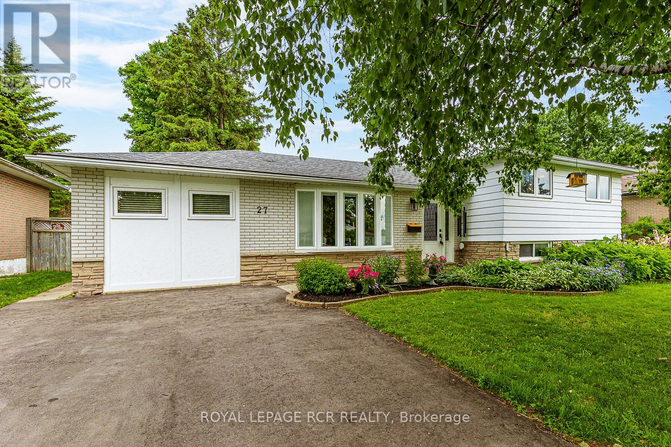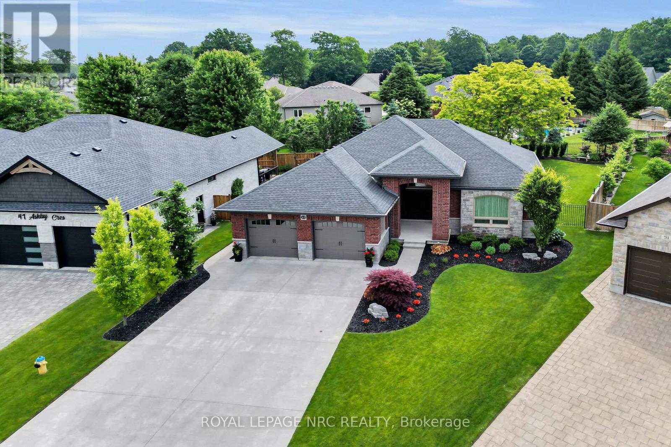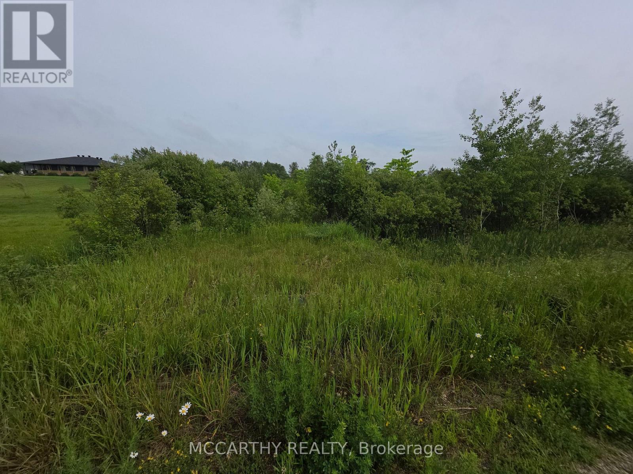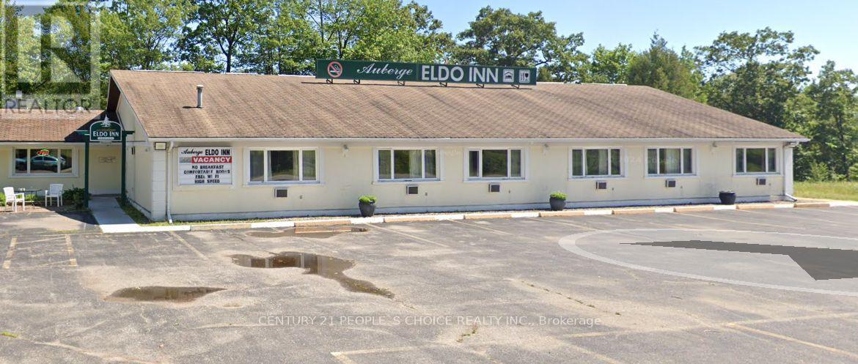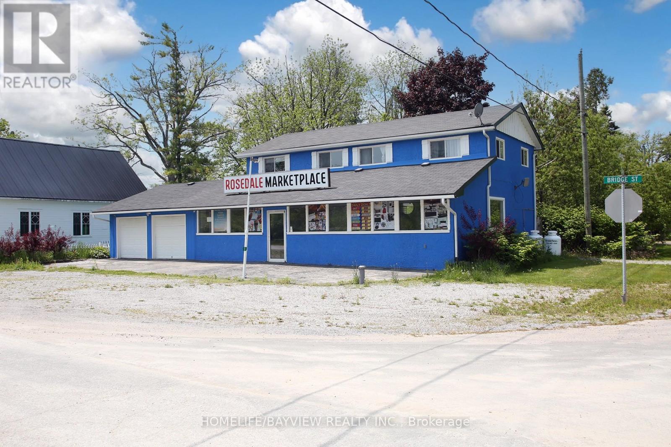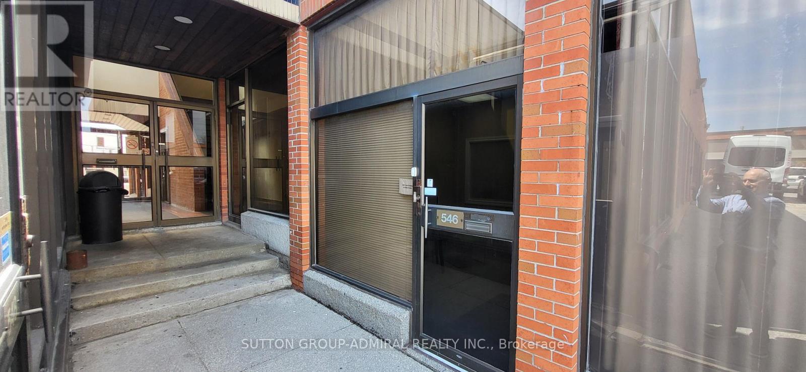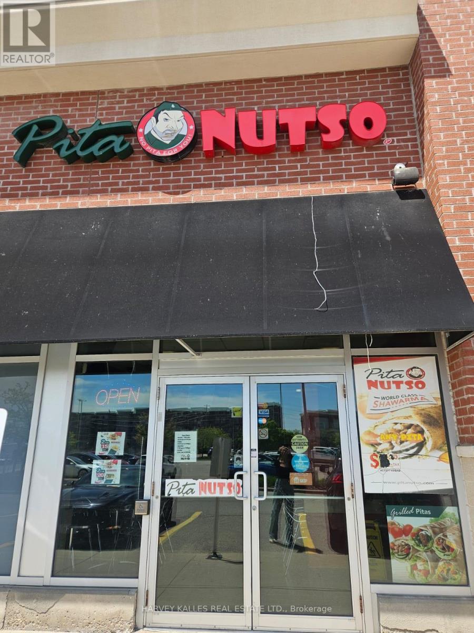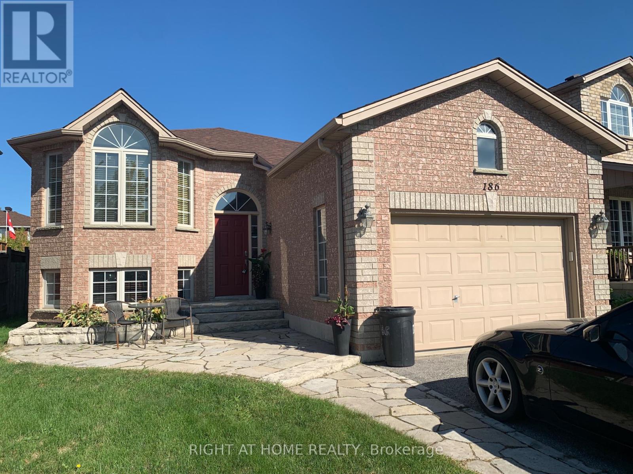Team Finora | Dan Kate and Jodie Finora | Niagara's Top Realtors | ReMax Niagara Realty Ltd.
Listings
103 - 66 Portland Street
Toronto, Ontario
Exceptional Live/Work Loft. Investment Opportunity! Ready to move in. Very rare ground-level walk-in live/work loft. With its own entrance (on Stewart street) in the heart of King West. Featuring a huge south-facing terrace, 11-foot ceilings, an open-concept design, stunning floor-to-ceiling glass, bedroom with lots of natural light, huge den. This space offers both functionality and style. Its been MrPhotoCanvas (a profitable art-print business) for 10yrs. Whats next? Yoga studio? Salon? Dentist? Health & Beauty? Office? Or just an epic place to live. Live here, work here or both. 1min walk: street-car. 3min walk: new King/Bathurst Ontario-Line Station. *For Additional Property Details Click The Brochure Icon Below* (id:61215)
802 - 188 Doris Avenue
Toronto, Ontario
Stylish & Spacious 1+1 Bedroom Condo in Prime North York Ideal for First-Time Buyers or Investors! Freshly updated in 2025 with new engineered hardwood flooring & freshley painted, this bright & modern condo offers the perfect blend of comfort, functionality, & location. The open-concept living and dining area features west-facing views, while the kitchen is outfitted with stainless steel appliances, a breakfast bar, and ceramic finishes. The enclosed den with double doors & a walk-out to a private balcony offers the flexibility of a second bedroom or a dedicated home office. Enjoy premium amenities such as 24-hour concierge, gym, indoor pool, sauna, guest suites, party room, & visitor parking. With a Walk Score of 95, you're steps from the TTC, subway, parks, shops, restaurants, arts & community centres, top-rated schools, & major retailers like Whole Foods & Loblaws. Maintenance fees include heat, water, A/C, parking, & building insurance. Also included is underground parking & a locker. Move-in ready & available for immediate possession. This is a smart buy in one of Torontos most connected & desirable neighbourhoods. (id:61215)
221 Boyle Road
Alnwick/haldimand, Ontario
Stunning bungalow on over 7.5 acres of peaceful, private countryside, just 5 minutes to Grafton and Hwy 401. This beautifully maintained home offers incredible views of forests and farm fields, with southern exposure filling the home with tons of natural light. The open-concept layout features a split-bedroom floor plan, hardwood and tile flooring throughout the main level, and a vaulted ceiling with wood beam accent in the living room. Enjoy the cozy ambiance of a stone surround propane fireplace and expansive windows framing the scenic landscape. The kitchen boasts a functional layout with a centre island and breakfast bar, stone countertops, crown molding, pendant lighting, and ample cabinetry and drawers for storage. The spacious primary suite includes a walk-in closet, luxurious 5pc ensuite, and a private walk-out to the deck. Main floor laundry with powder room and direct access to an attached 2-car garage adds convenience. A separate oversized 1-car garage provides extra storage or space for equipment. The bright lower level is mostly finished with large windows, an additional bedroom, 3pc bath, and flexible space for recreation, office, or hobbies. (id:61215)
23 Holly Trail
Puslinch, Ontario
-Tranquil Lakefront Living at 23 Holly Trail- Your Private Retreat on Puslinch Lake. Welcome to 23 Holly Trail, a charming 3-bedroom, 1-bathroom home nestled on the shores of picturesque Puslinch Lake. This inviting property offers a rare opportunity to embrace peaceful, lakeside living just minutes from city conveniences. Inside, you'll be captivated by sweeping lake views and a warm, cottage-style ambiance. The open-concept living and dining area features beautiful hardwood floors, vaulted wood ceilings, and a unique spiral staircase, adding rustic charm and character. The spacious kitchen is a chefs delight, complete with a large island/breakfast bar, plenty of seating, and a cozy coffee bar area ideal for entertaining or enjoying quiet mornings by the water. The lofted third bedroom provides a perfect guest space or private retreat and includes generous storage. Throughout the home, natural light and waterfront vistas create a serene, calming atmosphere.Step outside to your own lakeside oasis. A large patio and private dock invite you to unwind, entertain, or explore the water perfect for boating, swimming, or simply enjoying the view. Additional features include: A lifetime warranty on the metal roof (house and shed). Fiber optic internet, ensuring reliable high-speed connectivity, Close proximity to Highway 401, offering quick access to nearby amenities while maintaining a true escape-from-it-all feel. Experience the best of cottage living without the long drive. Whether you're looking for a full-time residence or a weekend getaway, this unique lakefront home blends natural beauty, comfort, and convenience. Don't miss your chance to own a slice of paradise. (id:61215)
27 Rustic Crescent
Orangeville, Ontario
This beautiful 4-bedroom, 3 level side split home is perfectly located in Orangeville within walking distance to schools and parks and a short drive to all your shopping needs, rec centre, and downtown Orangeville. Its proximity to highways 9 & 10 also makes for an easy commute. The property features a fully fenced backyard, an enclosed dog run, an enclosed garden, and a shed. The garage has been converted to extra living space, allowing for an extra-large living room and a laundry/mud room with direct access to your backyard. The dining room also features a walk-out to the backyard deck and views to the kitchen, which includes stainless steel appliances and gas stove. Upstairs, you will find two bedrooms. The primary suite was originally two bedrooms and has been converted into a large suite with his and her closets. The lower level, with a separate entrance perfect for in-law potential, features a 3-piece bathroom, laundry hookup and two bedrooms. A second lower level with 5-foot ceilings and two rooms completes the home. (id:61215)
49 Ashby Crescent
Strathroy-Caradoc, Ontario
Packed with Pizzazz! Welcome to 49 Ashby Crescent, a custom bungalow by Keegan Custom Homes, proudly nestled in Saxonville Estates - Strathroys premier community. Bursting with pride, this striking home is built to the highest building standards of quality, craftsmanship, and energy efficiency from the inside-out & top to bottom. Upon arriving, the distinguished stone-and-brick façade, sleek concrete driveway and manicured landscaped gardens set a stunning first impression. A grand covered front entry with double solid fibre glass doors leads to a spacious welcoming that opens the door to elegance and warmth. Unwind after dinner in the peaceful front living room, with stone-surround gas fireplace offering the perfect setting for after dinner evening conversation. Just steps away, the formal dining room provides a delightful setting for those special occasions. The kitchen is a dream for any chef featuring rich, cappuccino-stained solid cherry cabinetry, premium granite countertops, a breakfast bar, and a dinette with bay window overlooking the serene backyard. Adjacent to the kitchen, is the generous family room with large sliders to the rear patio bliss. Retreat to the oversized primary bedroom, which features a large walk-in closet plus 'his-and-hers' closets for optimal storage and a spa-like 4-piece ensuite with walk-in glass shower. Built for efficiency and comfort, this home boasts R-24 ICF foundation walls, R-50 attic insulation, triple-pane windows; R29.5 Roxul-insulated exterior walls & TGI floor joist systems. Smart design details with motion-sensor lighting in the hallways and bathrooms, along with abundant LED and recessed lighting throughout. The finished lower-level impresses with 9-foot ceilings, 5.1 surround sound, luxury vinyl plank flooring with underlay for sound dampening, and an expansive layout offering huge recreation room, games area, bedroom, 4 pcs ensuite, and a 2 pcs guest powder room with ample storage too! Even a heated double garage! (id:61215)
201 Con 2 Swtsr
Southgate, Ontario
Building Site, Vacant land 9.317 acres flat land, with driveway in off of Southgate 26, close to Dundalk on Paved Road. Nice proposed building envelope reviewed by SVCA, Proposed building envelope is 100 metres (north south) by 35 metres (east-west) approx. is along the eastern property line Permit will need to be submitted by the buyer and approval of the buyers proposed use is up to the buyer to determine suitability. Frontage is on Southgate 26 and just east of Southgate 75 (Ida St. ) has a water course of a tributary of the Saugeen Rives flows south to north through the property. Much of the property is wetlands, with bush, there is an existing laneway entrance along the east property line, on this site the laneway /driveway can go through the EP zone and would be acceptable per SVCA letter. Nice area and nice lot for a new home. Other nice homes on this Road. (id:61215)
3 White Drive
Blind River, Ontario
ELDO INN - 12 Room Indoor Corridor Motel with 2 BR Apt for the Owner, in the Town of Blind River, which is one of the biggest towns on Hwy 17 between Sudbury and Sault Ste Maire and it's growing with the new projects coming up. Blind River has Hospital, KG to grade 12 Schools, Valu-Mart, Home Hardware, Banks, Fast food Franchisees, Tim-Hortons (24 hrs.), Restaurants, Beach, Marina and all necessary amenities. The property has a direct exposure on Tran Canada Hwy 17 with lot of 1.482 Acres having all municipal services (water, sewer etc.) Great future potential to build additional rooms or to establish any other business on the excess land. Motel has a commercial kitchen (not in use for many years) and sitting area for the Restaurant (potential for the new buyer if willing to start a restaurant business as well) Absentee Owner, an Employee runs the business - great opportunity for the new buyer to be an Owner Operator, grow the business and make more money. Currently it's an easy one-man operation with low operating costs and good profit. Do Not go direct without the confirmed showing appointment. Recently signed contract for U-HAUL DEALERSHIP - Extra INCOME for the New Buyer. Newer ROOF on the house portion and freshly Painted all rooms. (id:61215)
9 Bridge Street
Kawartha Lakes, Ontario
Prime location: steps from Balsam Lake next to resorts & homes facing busy Hwy 35. Includes prime retail storefront location with 2 car garage, plus 3 bedroom fully-furnished renovated apartment with full bath. Excellent corner lot with lots of potential. Well water with iron remover, water softener, & water filtration unit. Holding tank for sewage. Public beach & boat launch is just up the road. Ideal for fishing shop, bait & tackle, cafe, general store, antiques, air bnb, etc. Recent updates include dual fuel system (heat pump (2022) + propane furnace, fully renovated store with pot lights, LED lights, wall lights, built-in ceiling speakers with bluetooth controls, kitchen water filtration system. Don't miss this amazing turn-key opportunity. Outdoor parking for 6 or more cars. Oversized attached 2 car garage. Zoning is C1 commercial-residential with many permitted uses. (id:61215)
546 Champagne Drive
Toronto, Ontario
*** Excellent Ground Floor Office Space *** Ample Free Surface Parking *** 1 Block From Finch *** TTC To Subway From Street *** Ideal For Small Businesses *** Extremely Well Maintained Property *** Suitable For Many Professional or Office Uses *** TMI Included *** Semi-Gross Rent *** Tenant Pays For Heat And Hydro *** (id:61215)
10 - 6901 Bronte Street S
Milton, Ontario
Incredible opportunity to own a fully operational Pita Nutso franchise in Milton's high-traffic Derry Heights Plaza. This turnkey 1,100 sq ft unit includes all chattels: full commercial kitchen, POS, coolers, grill & fryers, seating, signage, and franchise branding. Lease in place until 2029 with structured rent increases. Excellent plaza exposure with strong foot traffic, anchored by national tenants like Shoppers Drug Mart, RBC, and more. Ample parking, Quick Pick-up zone, and strong delivery potential. Ideal for owner-operators or food investors. TRAINING PROVIDED! Just take the keys and go! (id:61215)
186 Pringle Drive
Barrie, Ontario
Welcome to this spacious 2-bedroom, 1-bathroom lower-level rental in a sought-after Barrie neighbourhood. Enjoy easy access to schools, shopping, highway 400, and more. The bedrooms are generously sized with ample storage, and the living room is impressively large, offering plenty of space to relax or entertain. Shared laundry facilities and two parking spots. Don't miss out on this fantastic rental opportunity! (id:61215)

