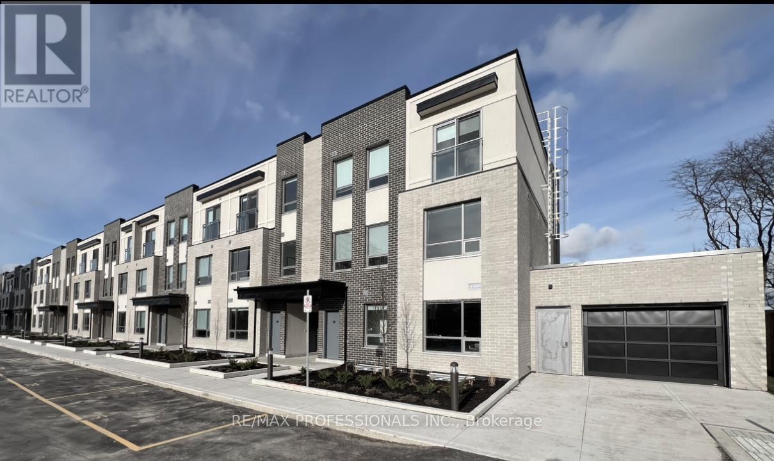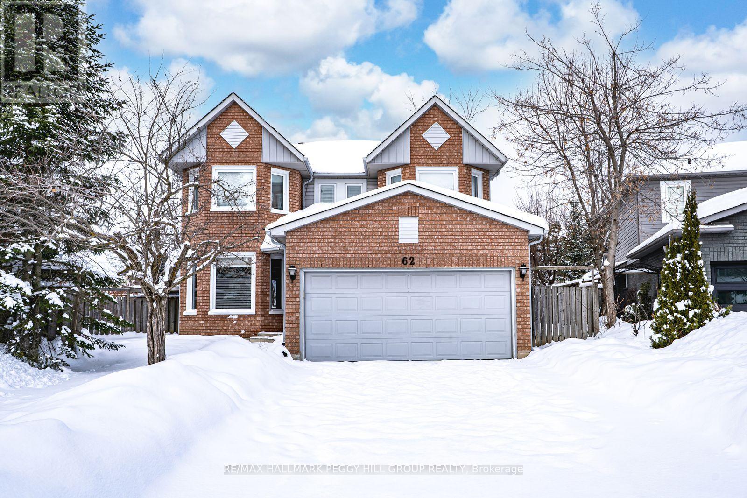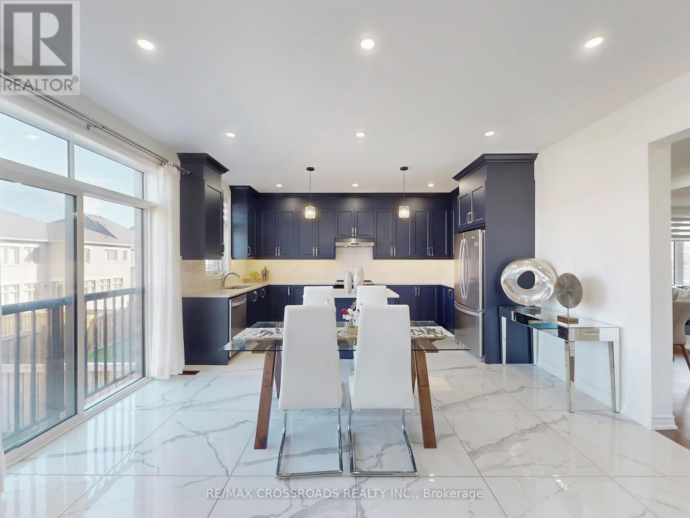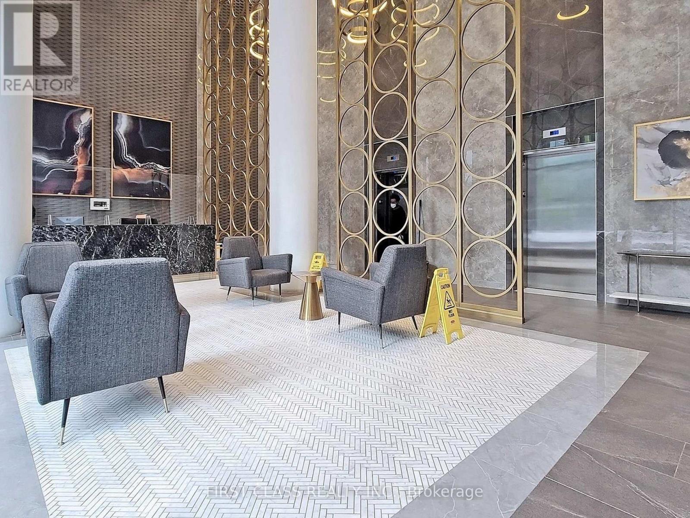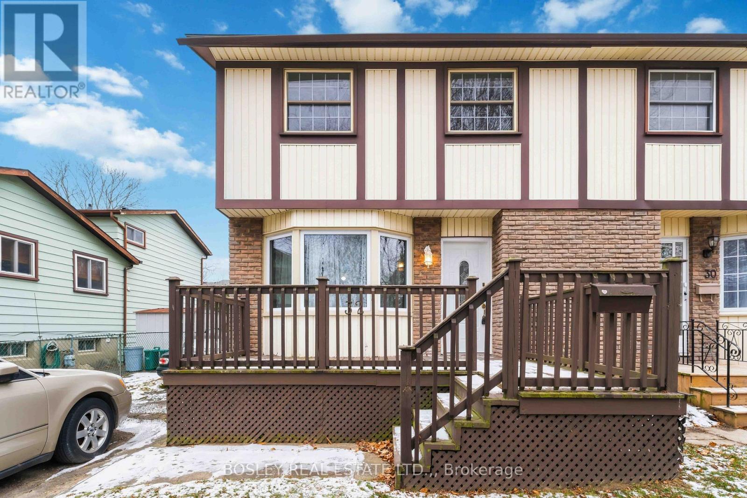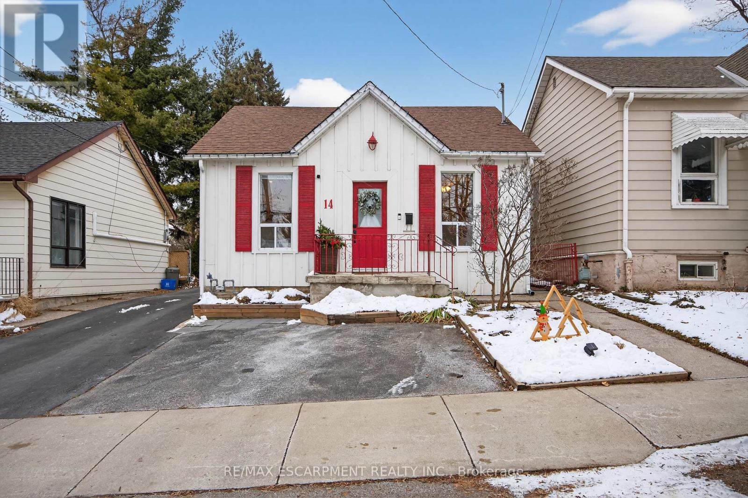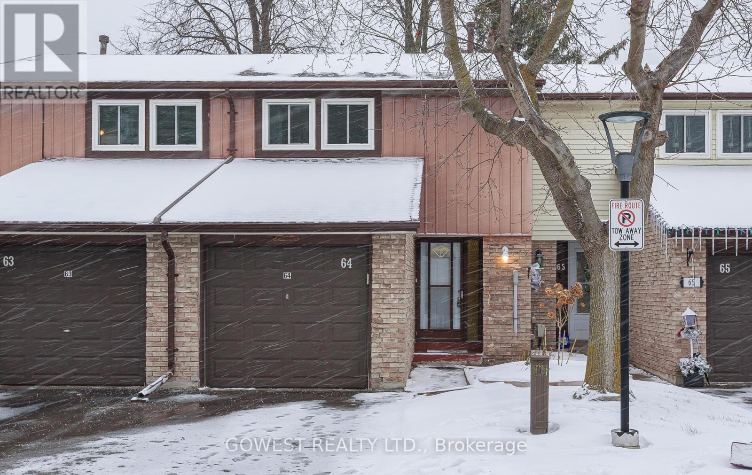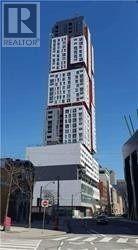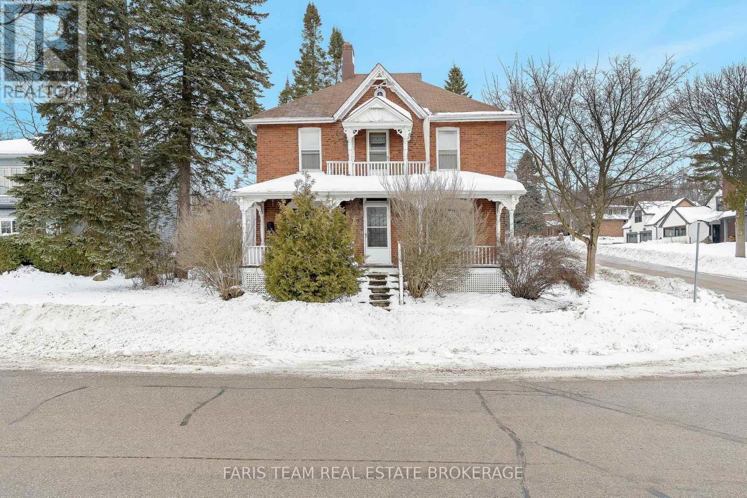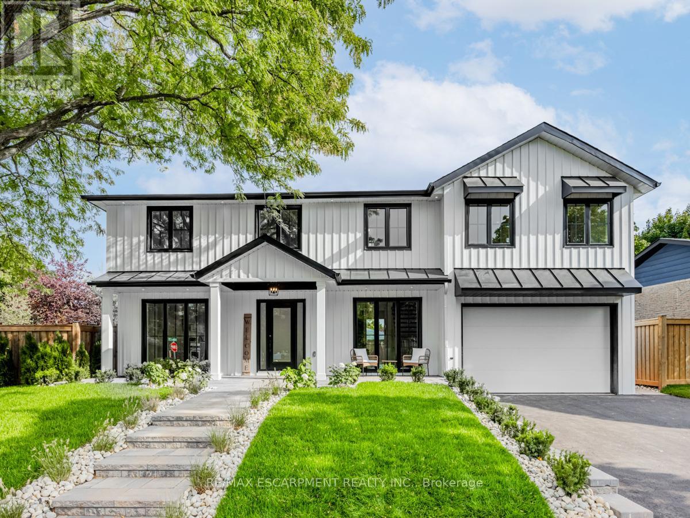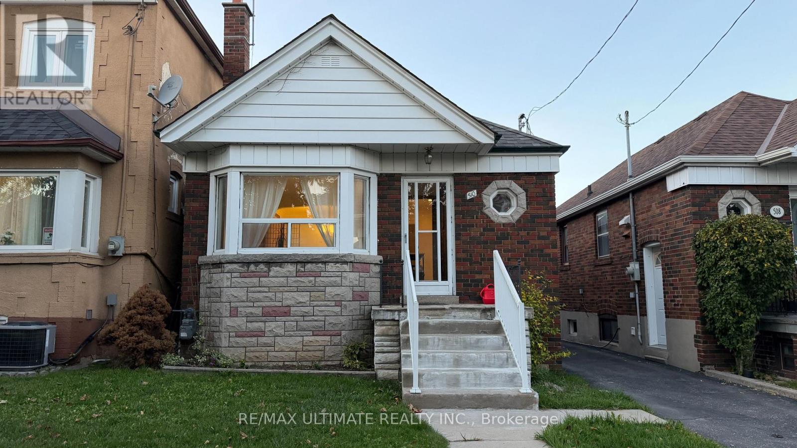Team Finora | Dan Kate and Jodie Finora | Niagara's Top Realtors | ReMax Niagara Realty Ltd.
Listings
105 - 62 Dixfield Drive
Toronto, Ontario
Welcome to 62 Dixfield Drive, Unit 105 a clean, modern 2-bedroom, 2-bath purpose-built rental spanning 895 sq. ft. over two levels, 2nd and3rd floors. This townhouse-style home features 9 ft. ceilings, quartz countertops, stainless steel appliances, full-size washer & dryer, andblinds throughout, oering a bright and comfortable living space.Enjoy stress-free, move-in-ready living with no repair worries, and accessbuilding amenities including a gym and outdoor pool. Perfectly located for convenience, this home is just minutes from Pearson Airport andthe 400-series highways, with transit, parks, schools, Centennial Park, Sherway Gardens, and Etobicoke Olympium nearby.Across fromWellesworth Park. Minutes from elementary, middle and secondary schools. Great location to use the future transit and the subway linerunning from the hub at Renforth and Eglinton.Ideal for renters seeking modern, brand-new style and comfort in a prime location. Utilitiesand parking are extra. Refundable $50 key deposit.** 1 month free on a 13 month lease (month 2) or 2 months free on a 24 month lease(month 2 & month 13) ** (id:61215)
110 - 62 Dixfield Drive
Toronto, Ontario
Welcome to 62 Dixfield Drive, Unit 110 a clean, modern 2-bedroom, 2-bath purpose-built rental spanning 884 sq. ft. over two levels. 2nd and3rd floors. This townhouse-style home features 9 ft. ceilings, quartz countertops, stainless steel appliances, full-size washer & dryer, andblinds throughout, oering a bright and comfortable living space.Enjoy stress-free, move-in-ready living with no repair worries, and accessbuilding amenities including a gym and outdoor pool. Perfectly located for convenience, this home is just minutes from Pearson Airport andthe 400-series highways, with transit, parks, schools, Centennial Park, Sherway Gardens, and Etobicoke Olympium nearby.Across fromWellesworth Park. Minutes from elementary, middle and secondary schools. Great location to use the future transit and the subway linerunning from the hub at Renforth and Eglinton.Ideal for renters seeking modern, brand-new style and comfort in a prime location. Utilitiesand parking are extra. Refundable $50 key deposit.** 1 month free on a 13 month lease (month 2) or 2 months free on a 24 month lease(month 2 & month 13) ** (id:61215)
62 O'shaughnessy Crescent
Barrie, Ontario
UPDATED 4 BEDROOM FAMILY HOME ON A PIE SHAPED LOT IN THE HEART OF HOLLY! Morning walks to the park, quick school drop-offs, and everything you need just minutes away make this one of those places that instantly feels easy to live in, with Mapleton Park and walking trails steps from your door and fast access to schools, the rec centre, Park Place shopping, Costco, dining, and major highways. The brick and siding exterior pairs with a covered front entryway, a double car garage, and a double wide driveway with parking for 4, while the pie shaped lot opens up to a backyard built for real living with a back deck, hot tub, built in BBQ, patio dining set, fire table, trampoline, and a gas BBQ line ready for effortless entertaining. 1,975 square feet above grade delivers a bright, carpet-free layout with generous principal rooms, updated bathrooms, and newer pot lights, adding a fresh, polished feel. The kitchen keeps things light and social with white cabinetry, stainless countertops, a tile backsplash, newer stainless steel appliances, and a centre island that naturally draws everyone together. A garden door walkout from the living and dining area, plus a sliding glass walkout from the family room, both lead straight to the backyard, creating an easy indoor-outdoor flow, while the main-floor laundry with side-yard access and direct garage entry keeps everyday life running smoothly. Four well-sized bedrooms support busy family living, highlighted by a primary retreat with a fireplace, walk-in closet, and a refreshed 4-piece ensuite with dual sinks and a glass-walled shower. The unfinished basement offers wide open potential for future living space, giving this home the flexibility to grow with your life. With space to stretch out, room to grow, and a layout built for real life, this is a #HomeToStay you can instantly imagine yourself in. (id:61215)
62 Kentledge Avenue
East Gwillimbury, Ontario
Welcome to Anchor Woods, one of East Gwillimbury most prestigious communities! Pride of ownership Meticulously maintained ,This less than 2-year-new , highly finishes standard REGAL CREST HOME signature "Anchor" model Elev A, showcases over $100K in builder upgrades and offers nearly 3,000 sq ft of elegant living space above ground. Sitting proudly on a premium lot with a bright WALK-OUT basement, this home blends luxury, comfort, and modern design in perfect harmony. From the moment you arrive, the covered porches and double French-door grand entrance set a tone of sophistication. Inside, the open-concept main floor welcomes you with 4th level upgraded Large porcelain tiles, smooth ceilings, numberous potlights , and rich oak hardwood floors throughout. A dedicated main-floor double door office is ideal for todays work-from-home lifestyle, while the family room serves as a cozy centerpiece with its sleek gas fireplace. The chef-inspired kitchen is both stunning and practical, featuring quartz countertops, a moveable center island, Extended full-height upgraded cabinetry with under-cabinet LED lighting, a modern tile backsplash, and luxurious 36"x36" porcelain flooring. The oak staircase with iron pickets ,elegant crystal chandelier leads upstairs to four spacious bedrooms, each with walk-in closets and large sun-filled windows. The primary suite impresses with a coffered ceiling and a spa-like 5-piece en-suite, while the second and third bedrooms share a stylish Jack-and-Jill bath, and the fourth bedroom enjoys its own private en-suite . All bathrooms elegantly finished with quartz countertops. The FENCED Privacy backyard and newly installed air conditioner complete this move-in-ready gem. Located close to schools, scenic trails, parks, shopping, Hwy 404, and GO Train , this home truly embodies modern living at it's finest in Anchor Woods. (id:61215)
Lph1 - 330 Richmond Street W
Toronto, Ontario
Unique PH features, 2 bedrooms and 2 full baths with large living and dining rooms layout corner unit with $40K builder's upgrades and motorized blinds! Only 2 other units on the floor and 5 other PH units in the building. South facing lake view and hardwood floor throughout. Minutes walk away from the subway and the future Ontario line and Less than 15 min walk to FIDI and hospital row. Green Park built. Only 31 stories. 10' ceilings. Approx. 960sf interior + 250sf balcony. Independent climate control for each room. Next to Barry's and Goodlife. Outdoor terrace with bbqs; rooftop outdoor pool and terrace with bbqs; pet; spa; yoga room; gym; movie theatre; game room; paid visitor parking; enclosed loading dock; circular entry drive off Richmond; security guard and system; parcel room; and more. Bell internet, One (1) Parking and One (1) Locker included in rental. (id:61215)
32 Lafayette Drive
St. Catharines, Ontario
Welcome to 32 Lafayette Drive, a charming and inviting home nestled in one of St. Catharines' most desirable north-end neighborhoods. Known for its quiet, tree-lined streets, strong sense of community, and excellent access to parks, schools, transit, and major highways, this location offers the perfect balance of comfort and convenience for families, professionals, and first-time buyers alike. As you approach the home, you're greeted by a front deck, an ideal spot to enjoy your morning coffee or relax in the evening. Step through the front door into a large, bright living room, featuring French doors that add both character and privacy, creating a versatile space for entertaining or quiet evenings at home. A separate dining area sits just beyond, complete with patio doors that open directly to the backyard, making indoor-outdoor living effortless and perfect for summer gatherings. The main floor is completed by the kitchen, offering a functional layout with plenty of workspace and storage for everyday living. Upstairs, you'll find three generous bedrooms, all enhanced with brand new carpet, baseboards, and trim, giving the level a fresh and updated feel. A well-appointed four-piece bathroom completes the upper level, conveniently located to serve all bedrooms. This home offers the perfect opportunity to enjoy a well-established community close to excellent schools, public transit, shopping, parks, and quick highway access - a truly welcoming place to call home. (id:61215)
14 Lochearne Street
Hamilton, Ontario
Welcome to this charming, detached Bungalow offering low-maintenance living in the highly desireable Strathcona neighbourhood. Thoughtfully updated and impeccably maintained, this 2 Bedroom, 1 Bath HOME is perfect for Downsizers, First-time Buyers, or anyone seeking stylish, single-floor living. Step inside to find light wide-plank Hardwood Flooring, 9-foot Ceilings, and a bright, Open-Concept layout. The Living Room flows seamlessly into the Dining Area - both enhanced with Pot Lights (2023) and includes convenient Storage. The beautifully updated Kitchen features a Vaulted Ceiling with natural wood Shiplap, Stainless Steel Appliances including a Gas Stove, Fridge (2023) and Dishwasher (2024), and trendy Butcher Block Countertops. 4pc Bath c/w Stackable Laundry. Enjoy peace of mind with major updates already completed: Roof (2017), AC (2023), Owned Hot Water Tank. Outside, the completely maintenance-free Yard is ideal for entertaining, featuring Interlock Stone, Planter Boxes, Lush Perennials and heated Workshop/Bar - your perfect year-round hangout space. Two Private Parking spots add convenience and practicality. Located steps from Fortinos, trendy restaurants, shopping, and public transit, this home offers unbeatable walkability and lifestyle convenience. Move-in ready and full of charm-this is one you won't want to miss! (id:61215)
64 - 222 Pearson Street
Oshawa, Ontario
Well-maintained 3-bedroom home featuring a full bathroom and a cozy gas fireplace in the living room. Freshly painted and move-in ready and available for immediate possession, this property offers windows (2017), roof (2025), and a fully fenced backyard with a rear gate. Additional features include an updated kitchen with ceramic backsplash, 100-amp service with circuit breaker panel, broadloom in the bedrooms, laminate flooring in the living room, and a finished recreation room. Parking includes a garage plus one additional front space, with visitor parking conveniently located directly in front of the unit. Wonderful opportunity for the Frist Time Buyer! (id:61215)
1205 - 318 Richmond Street
Toronto, Ontario
Welcome to Picasso - Landmark Condos by Monarch at 318 Richmond St. West, perfectly situated in the heart of Toronto's Entertainment District. Just minutes from premier restaurants, TTC transit, streetcars, the CN Tower, Harbourfront, Scotiabank Arena, Ripley's Aquarium, Queen West, the Financial District, and Little Italy. This exceptional building offers 24-hour concierge services and an impressive array of amenities, including a Yoga & Pilates studio, games room, spa, media room, pool, sauna, fully equipped gym, and more. Suite features include an upgraded kitchen and flooring, providing both style and comfort in one of the city's most vibrant locations. Property will be proficiently cleaned and painted. (id:61215)
170 Kempenfelt Drive
Barrie, Ontario
Top 5 Reasons You Will Love This Home: 1) Perfectly positioned directly across from Kempenfelt Bay, offering breathtaking and unobstructed lake views 2) Whether you envision a full renovation or a complete tear-down, this property provides endless potential to craft a custom dream home in one of Barrie's most coveted settings 3) Rare opportunity to own a historic Victorian showcasing timeless architectural charm, heritage character, five bedrooms, two full bathrooms, a newer furnace (2024), and air conditioner (2023) 4) Encircled by established homes and mature landscapes, this property delivers an exceptional address in a desirable neighbourhood 5) Enjoy unmatched walkability to beaches, boat launches, scenic biking trails, restaurants, cafés, and the very best of Barrie's vibrant waterfront lifestyle. 2,674 above grade sq.ft. plus an unfinished basement. *Please note some images have been virtually staged to show the potential of the home. (id:61215)
2212 Urwin Crescent
Oakville, Ontario
Welcome To 2212 Urwin Crescent, Nestled In The Prestigious Bronte Village Of Southwest Oakville, Just A Short Walk From The Lake. Immerse Yourself In One Of Oakville's Most Exquisite Backyards, Featuring A Covered Outdoor Living Space Complete With A Fireplace And An Outdoor Bathroom. This Remarkable Residence Boasts Over 3,000 Square Feet Of Executive Living Space, Including Four Plus One Bedrooms And Six Luxurious Bathrooms, Designed For An Open-concept Lifestyle On The Main Floor. The Brand-new Custom Kitchen Offers Seamless Access To The Outdoor Dining Area, Showcasing Stunning Views Of The Pristine Swimming Pool And Meticulously Crafted Landscaping. Indulge In The Rewards Of Your Hard Work Within This Extraordinary Masterpiece, Where Every Detail Reflects Sophistication And Luxury. Experience Unparalleled Living In A Setting That Truly Redefines Opulence (id:61215)
Main - 510 Whitmore Avenue
Toronto, Ontario
Welcome to this charming detached bungalow in the heart of Toronto. Featuring two bedrooms, a four-piece bathroom, a bright living room, a formal dining area, an eat-in kitchen, and a large backyard with driveway parking. The home includes a newly updated kitchen and hardwood floors throughout, plus laundry on the lower level. Located on a tranquil, tree-lined one-way street in the thriving Briar Hill-Belgravia community, you're just a short walk to the new Eglinton Fairbank Station, local shops, schools, parks and more. Enjoy convenient access to Yorkdale Mall, Hwy 401, Allen Rd, and major retailers, all within minutes (id:61215)

