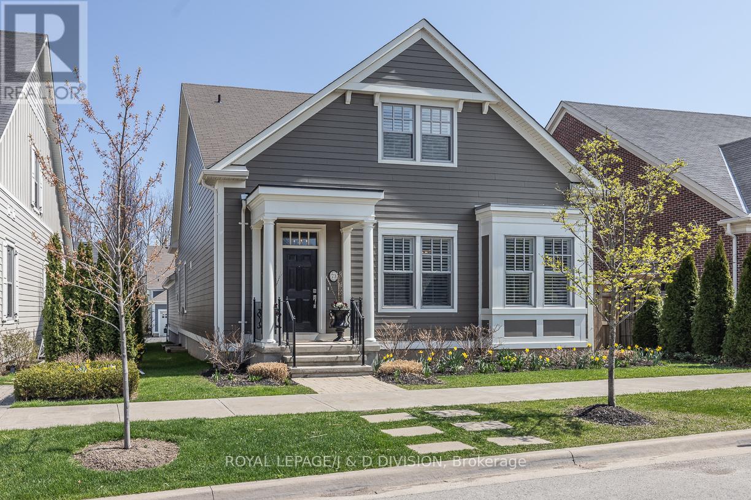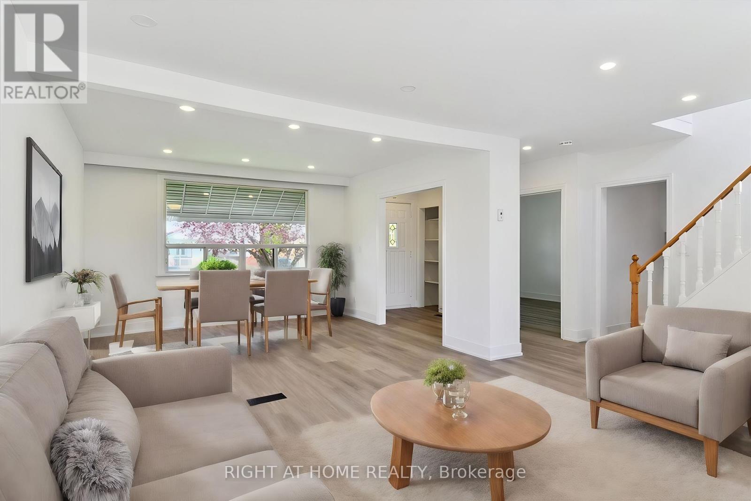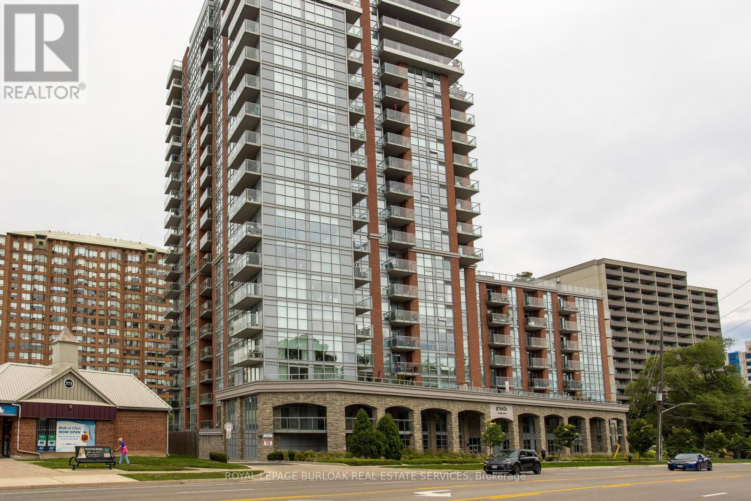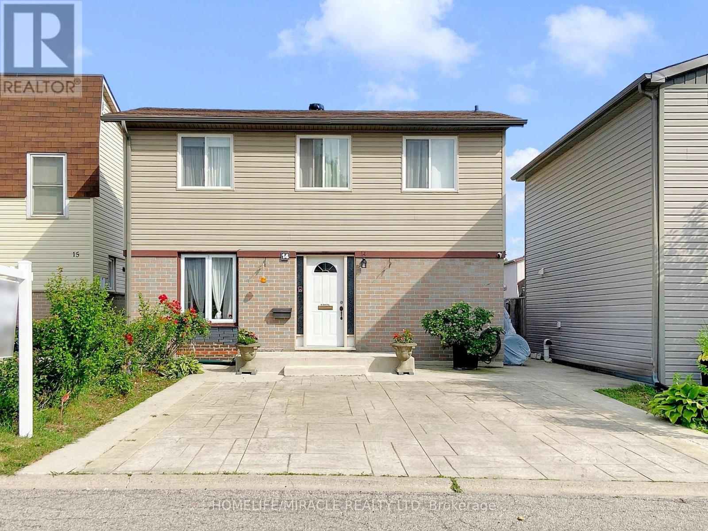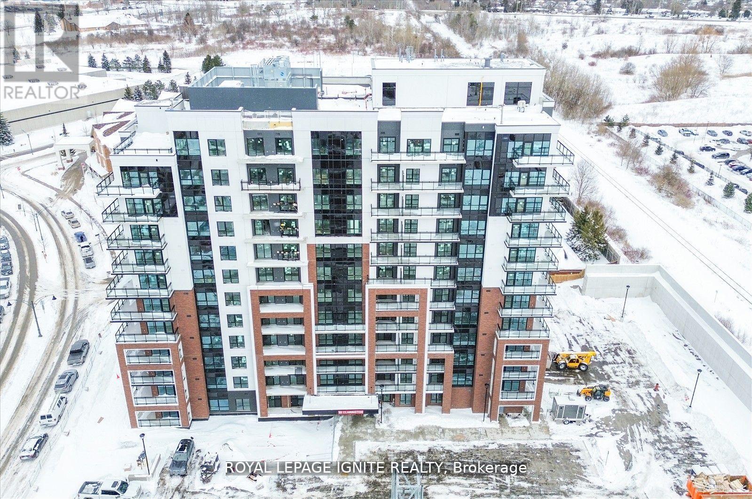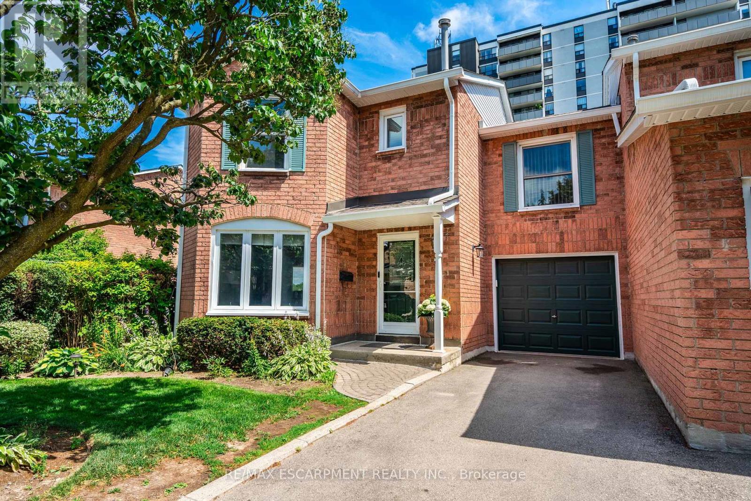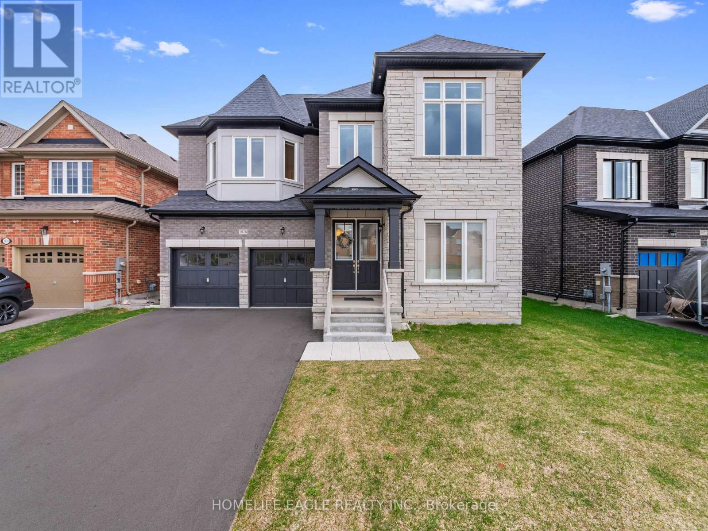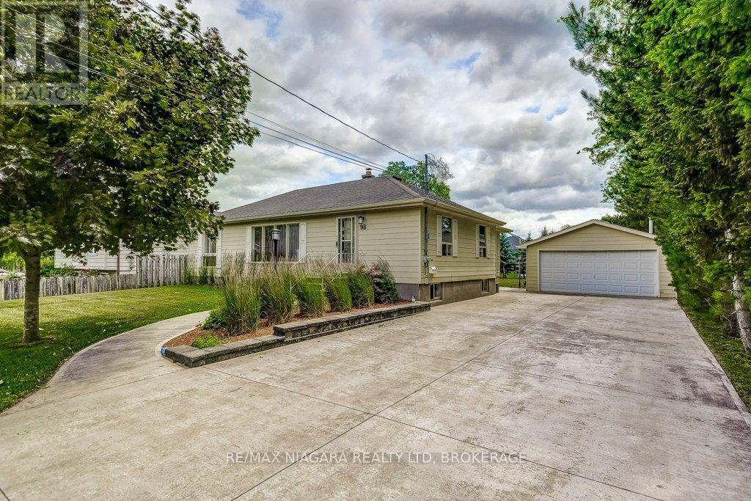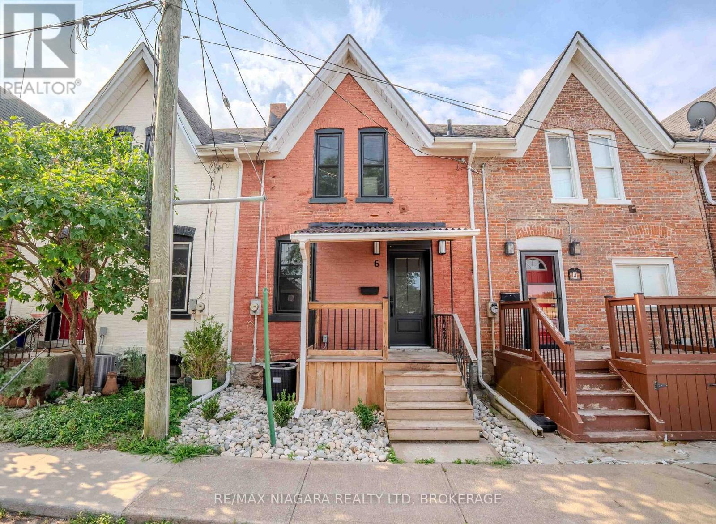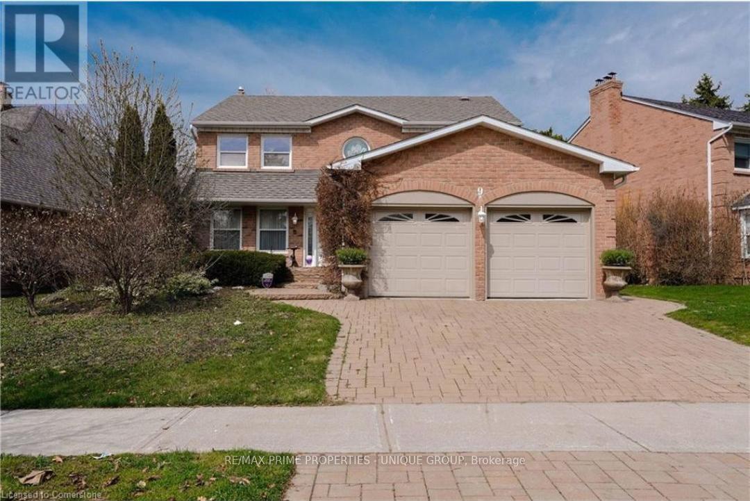Team Finora | Dan Kate and Jodie Finora | Niagara's Top Realtors | ReMax Niagara Realty Ltd.
Listings
73 Brock Street
Niagara-On-The-Lake, Ontario
Welcome to the Village, a very charming community of period style houses. This home was built in 2017 with numerous upgrades by the current owners, and offers all the modern conveniences as well as terrific character. The welcoming foyer with a dramatic open spiral staircase leads into a quiet den, and an open concept kitchen/dining/living room with dramatic vaulted ceilings, flooded with natural light. The elegant finishes include hardwood floors, gas fireplace, crown moulding, French doors, and custom designed built-ins and cabinetry. Towards the rear of the home, French doors lead down into the back entrance with laundry, as well as walkouts to the one car garage with additional parking space, and the beautifully landscaped back/side gardens and patio. The primary bedroom is located on the main floor and has a spacious walk-in closet as well as a five piece spa-inspired ensuite washroom. Upstairs, there are two additional bedrooms and an open family room that overlooks the living and dining room. The finished lower level is extremely spacious and bright with a kitchenette and dining area, a recreation room and home office, plus ample storage and a second laundry. This lovely property is located just minutes away from the town of Niagara-on-the-Lake, with shops, restaurants, parks, and Lake Ontario. The house is walkable to the nearby plaza with Shoppers Drug Mart, LifeLabs, medical center, a future Foodland grocery store, banks, and more. Surrounded by wineries, orchards, and golf courses, experience all that the Niagara Region offers in this quiet and idyllic neighbourhood. (id:61215)
81 Wandering Glider Trail
Bradford West Gwillimbury, Ontario
Welcome to 81 Wandering Glider Trail in Summerlyn Village! This elegant 4 bedroom Sycamore model by Great Gulf offers 3,380 sq ft of beautifully designed living space, upgraded throughout with luxury finishes and maintained to the highest standard. Ideally located on a sought after street with no sidewalk and a park just across the road, this home impresses with rich hardwood flooring throughout, custom wainscoting, crown moulding, and decorative ceiling treatments that elevate the space and add timeless elegance. The formal dining room features a Swarovski crystal chandelier set into a decorative ceiling. The sun-filled family room includes large windows, pot lights, a waffle ceiling, and a custom fireplace that adds warmth and sophistication. A main floor home office provides a private, functional space ideal for remote work or quiet study. At the heart of the home is a chef-inspired kitchen, featuring upgraded cabinetry, quartz countertops, a custom pantry, premium Bosch and KitchenAid appliances, and a spacious island. The breakfast area walks out to a fully fenced backyard with space for entertaining, outdoor play, or quiet relaxation. Two elegant hardwood staircases with wrought iron pickets lead to the upper level, where you'll find four oversized bedrooms. The primary suite features a walk-in closet and a spa-like 5-piece ensuite with a freestanding tub and separate glass shower. The second bedroom includes its own private ensuite, while the remaining two bedrooms share a full bath. A spacious upstairs family room offers flexible living - perfect for a media lounge, home office, or multigenerational space. Just minutes to Highway 400, Bradford GO Station, schools, trails, library, parks, and shopping. A truly exceptional home. Show with complete confidence. (id:61215)
Upper - 35 Ingleside Drive
Toronto, Ontario
Brand new fully renovated detached 3 bedroom home in a fantastic central neighbourhood. Very quiet and family friendly street next to all amenities including Shoppers, Metro, Humber River Hospital, Transit, Hwy 401 and much more. Modern kitchen with stainless steel appliances and ensuite washer/dryer. Large kitchen and living room overlooking the rear yard with vaulted ceiling and huge window bringing in lots of natural light. Large and beautifully manicured front and rear yard. (id:61215)
814 - 551 Maple Avenue
Burlington, Ontario
Discover a gem in the heart of Burlington! This beautifully maintained 2-bedroom condo in the prestigious Strata building offers a prime location and a vibrant lifestyle. Just steps from Spencer Smith Park, the lake, beach, and downtown's lively dining, shopping, and entertainment scene, it's perfect for those seeking both convenience and charm. Inside, enjoy 897 SF of total living space with a spacious, open layout with sleek, dark-stained engineered bamboo floors and stunning eastern exposure, filling your mornings with natural light. The modern kitchen boasts slate countertops and stainless steel appliances. Step onto your private balcony and take in the serene views beneath the Zen garden. The Strata building features top-notch amenities, including 24-hour security and concierge services, an indoor pool and spa with breathtaking views, a games room, a state-of-the-art gym with yoga and Pilates studio, a steam room, a party room, and a rooftop patio with BBQs. Guests can also stay comfortably in one of the guest suites. With easy access to highways, schools, and all local amenities, plus the bonus of 1 parking spot and 2 lockers, this condo is an ideal haven for those seeking the perfect blend of luxury and lifestyle. Don't miss out on this amazing opportunity! (id:61215)
14 Hawkins Court
Brampton, Ontario
3-Bedroom Detached Home with Finished One Bedroom Basement & Oversized Lot for this area! Main level features a renovated kitchen and a bright, open-concept living and dining area, perfect for entertaining.The Living room offers a walkout to a deck, leading to an oversized backyard, a rare and valuable feature in this neighbourhood. Throughout the home, enjoy laminate flooring, a convenient powder room on the main floor, and thoughtful finishes that make this home truly move-in ready. Downstairs, the finished basement includes an additional bedroom and full washroom, ideal for guests, in-laws, or a private home office. Close to 410 Hwy, Bramlea City Center, Chinguacousy Park and Recreational Centre, Grocery Stores, Transit stops, Resturants, Parks, Bike Lanes and much more. (id:61215)
903 - 55 Clarington Boulevard
Clarington, Ontario
Great Opportunity to live in a Brand New Condo in the heart of Bowmanville Downtown! This 2Bed 2Bath unit features an open concept layout with luxury vinyl flooring, Quartz counter, 9' ceiling, Large Open Balcony & many more! Close to all the amenities, 1 underground Parking, 1 Locker & Free Internet! GO Station, Hwy 401! (id:61215)
30 Alexander Street W
Port Hope, Ontario
MUST SELL- BRING AN OFFER This 3 bedroom 2 bath home has not been offered for sale in over 60 years! Has a 3 year old new detached garage 16 x 24 - poured concrete drive to garage, newer wood shingled gazebo 12x12 over looking your property that is over 300 feet deep. The home does need updating but has a huge kitchen with two separate sink locations. Mud room laundry room on main floor with access to the backyard and garage. (id:61215)
7 - 2155 Duncaster Drive
Burlington, Ontario
Spacious, sunlit and nicely laid out this end-unit condo townhome offers nearly 1800 Square Feet of well-designed above grade living space in a quiet Brant Hills enclave. The main level opens with a generous living/dining area ideal for both everyday comfort and larger gatherings. An eat-in kitchen walks out to an upper-level deck - perfect for morning coffee or evening unwinding. Upstairs, a rare bonus family room with a gas fireplace adds flexibility for work, play or relaxation. Three well-proportioned bedrooms include a primary retreat with walk-in closet and a beautifully renovated 4-piece ensuite with glass enclosed shower and double vanity. The fully finished lower-level features newer laminate flooring, a 3-piece bath, a second gas fireplace and walk-out access to a patio and an exceptionally wide backyard - offering more green space than most townhomes in the area. Two-car parking in the driveway and a single car garage with inside entry and a newer washer and dryer complete this package! Thoughtful maintenance inclusions: condo fees cover individual driveway and walkway snow removal, plus grass cutting and edging for each home. A low-traffic setting with mature trees and community feel - this is a rare blend of space, privacy, and peace of mind yet close to schools, shopping, amenities and highways. RSA. (id:61215)
1028 Hardy Way
Innisfil, Ontario
3200 Square Feet of Luxurious Living Space in This Absolutely Stunning Brand New 4 Bedroom & 4 Bathroom Detached Home * Perfectly Situated On A Premium Ravine Lot With No Sidewalk And Rare Dual Backyard Access On Both Sides * Captivating Curb Appeal With A Timeless Brick Exterior Paired With An Upgraded Double Door Entry That Sets The Tone For Whats Inside * Flooded With Natural Light, The Bright And Airy Layout Is Enhanced By Oversized Windows Throughout * Thoughtfully Designed True Open Concept Main Floor Is An Entertainers Dream * Soaring 10Ft Ceilings On Main & 9Ft On Second Floor Create A Grand, Expansive Feel * The Heart Of The Home Is A Premium European-Inspired Kitchen Featuring A Custom Backsplash, Extended Cabinetry, Elegant Tile Finishes, And State-Of-The-Art GE/Café Appliances * A Large Centre Island Seamlessly Connects To The Inviting Family Room With Gas Fireplace A Perfect Blend Of Functionality And Warmth * Engineered Hardwood Floors And Sleek LED Pot Lights Add Sophistication Across Key Living Areas * Powder Room Elegantly Upgraded For A Polished Finish * 8Ft Doors On Main Level Elevate The Space With A Luxurious Touch * Upstairs, Every Bedroom Enjoys Ensuite Access * The 2nd Bedroom Boasts Its Own Private Ensuite, While The Remaining Bedrooms Share A Stylish Jack & Jill Bath * The Lavish Primary Suite Is A True Retreat, Offering A Large Walk-In Closet And A Spa-Inspired 5PC Ensuite Complete With Freestanding Tub & Frameless Glass Shower * The Basement Offers Exceptional Future Potential With Rough-Ins For A Washroom & Kitchen, Along With A Layout Perfectly Suited For A Future Separate Entrance Or In-Law Suite * All Major Mechanical Systems Have Been Thoughtfully Upgraded For Maximum Efficiency & Peace Of Mind * Located In A Sought-After, Family-Friendly Neighbourhood Surrounded By Parks, Trails, Schools & All Amenities * Still Covered Under Tarion Warranty * Functional, Elegant & Absolutely Move-In Ready A Must See That Truly Stands Out! (id:61215)
98 Merritt Parkway
Port Colborne, Ontario
This spacious bungalow offers 1,575 sqft of main floor living and sits on an incredible 75 x 173 ft tree-lined, high and dry, pool-sized lot in one of the areas most desirable neighbourhoods just steps from parks, schools, and shopping. Inside, you'll find a flexible layout featuring a formal living room with original hardwood under the carpet, den, and a cozy family room, perfect for entertaining, working from home, or simply relaxing. The family room boasts vaulted ceilings with exposed beams, a gas fireplace, and double patio doors that walk out to a lower deck, an ideal spot for your morning coffee or evening wine. With its size and charm, this space could easily be converted into a stunning primary bedroom. There are two oversized bedrooms, a full 4-piece bathroom, and a convenient 1-piece bath thats already partially roughed-in for a potential 3-piece. The full-height, unfinished basement is clean, dry, and ready for future finishing or ample storage. Multiple walkouts provide easy access to rear decks and the expansive backyard, perfect for outdoor living. The extra-long, double-wide concrete driveway leads to a detached 2-car garage with drive-thru access, fully insulated, heated with a gas furnace, and equipped with hydro, making it an ideal workshop, hobby space, or storage area. At the rear of the property, you'll also find a custom garden shed set on a poured concrete pad. Don't miss this rare opportunity to own an oversized lot in a fantastic location! (id:61215)
6 Almond Street
St. Catharines, Ontario
Attention investors! Looking for a turnkey investment property? This fully renovated gem in the heart of St. Catharines is an absolute must-see! Bursting with character, the exposed brick interior adds charm and warmth, while sleek modern finishes bring a fresh, upscale feel. Featuring 2 spacious bedrooms, 2 stylish bathrooms, and a fully fenced backyard perfect for relaxing or entertaining. No rear neighbours and unbeatable convenience - just a short stroll to local amenities and minutes from the QEW, 406, Pen Centre, Niagara Outlet Mall, Brock University, and Niagara College. Full, unfinished basement is ideal for additional storage. Leased until August 31st 2026 (id:61215)
9 Longwater Chase
Markham, Ontario
Set on one of Unionville's most distinguished streets, 9 Longwater Chase offers a rare opportunity to own a home where historic charm and modern luxury co-exist in perfect harmony.Gracefully positioned in the exclusive Bridle Trail enclave, a neighbourhood inspired by the beauty of Unionville's storied past this distinguished residence welcomes you with timeless curb appeal, sun-drenched living spaces, and renovated gourmet kitchen. Large formal rooms are perfect for entertaining and extended families. Four large bedrooms, a basement awaiting your creativity and fabulous wide lot. Beyond your doorstep, Unionville's beloved Main Street with its cobblestone charm, boutique shops, fine dining, and art galleries is minutes away. Modern amenities are close by, with Downtown Markham five minutes away. Leading schools, parks, and commuter routes are just minutes from home.A rare offering for the discerning buyer who demands excellence, heritage, and lifestyle in equal measure. ** Property is Feng Shui Certified by Master Paul Ng.** *Home on High Life Cycle for Wealth, plus good energy for Health, Learning and Relations. *Incoming street brings in money energy and does not directly confront Main Entrance, Hence O.K.* (id:61215)

