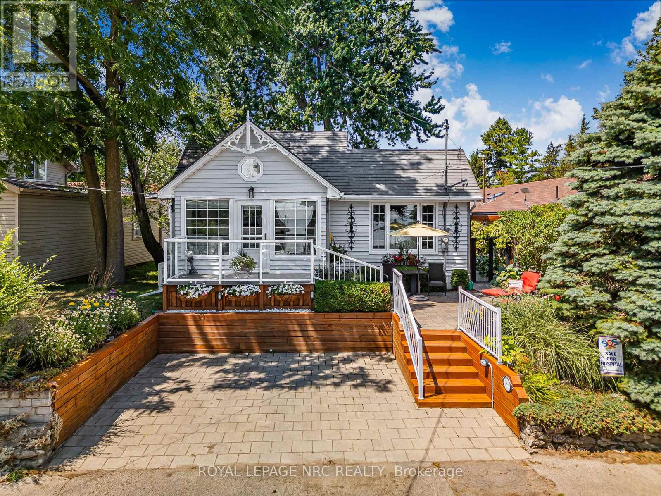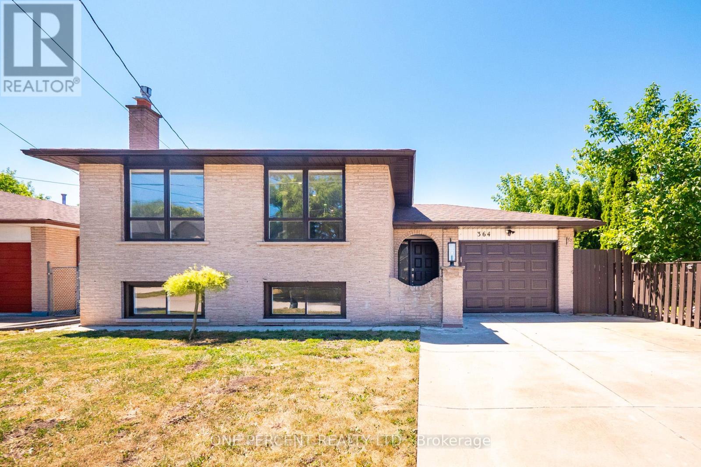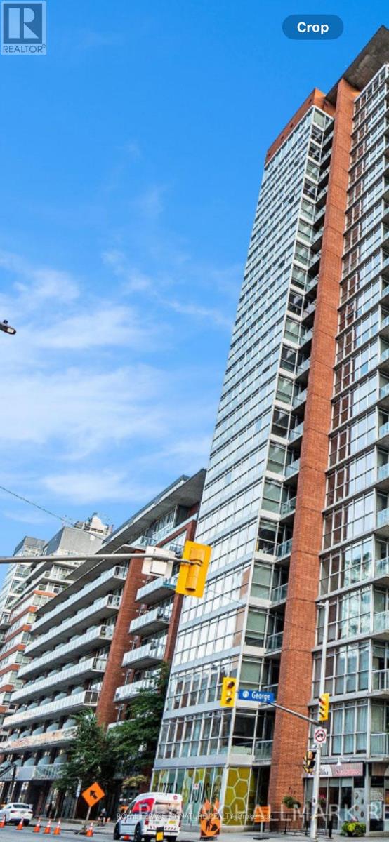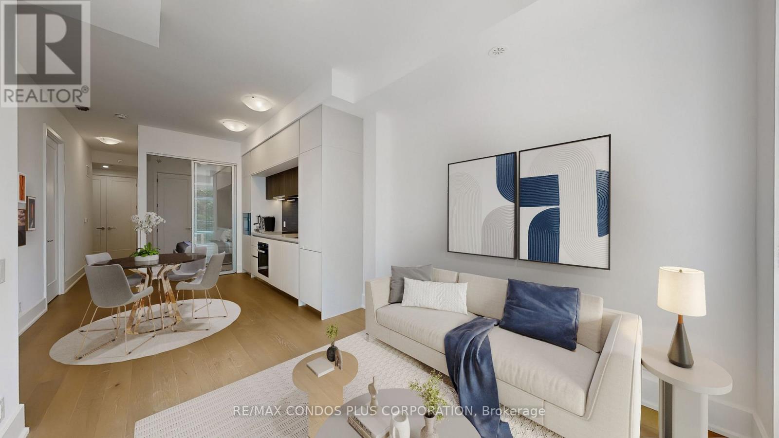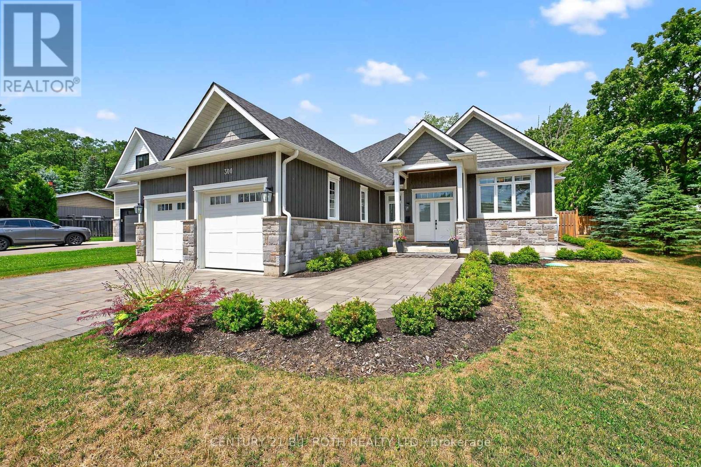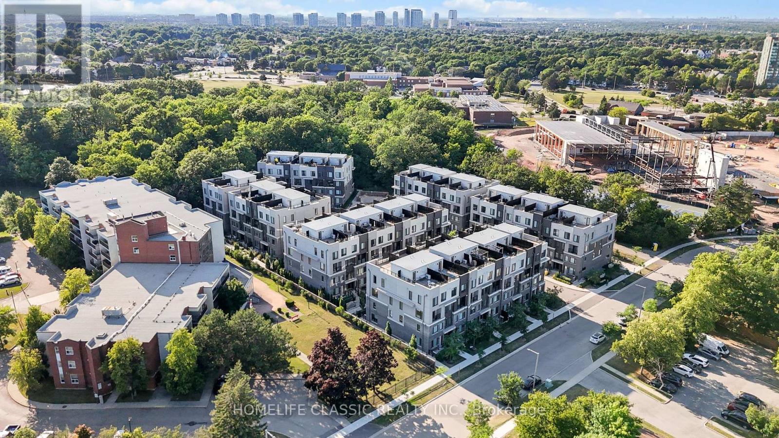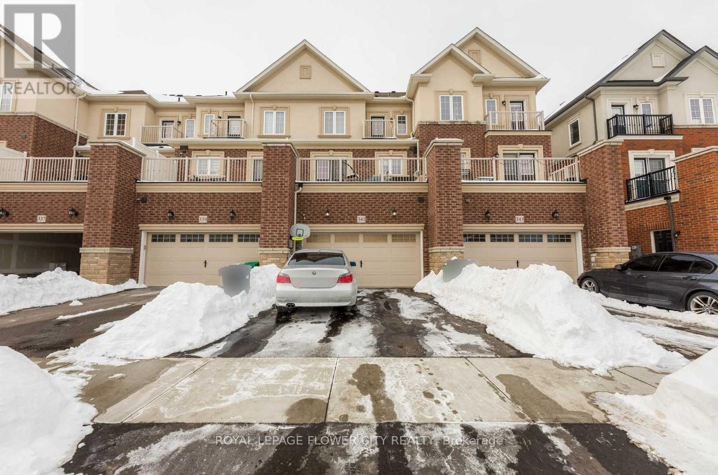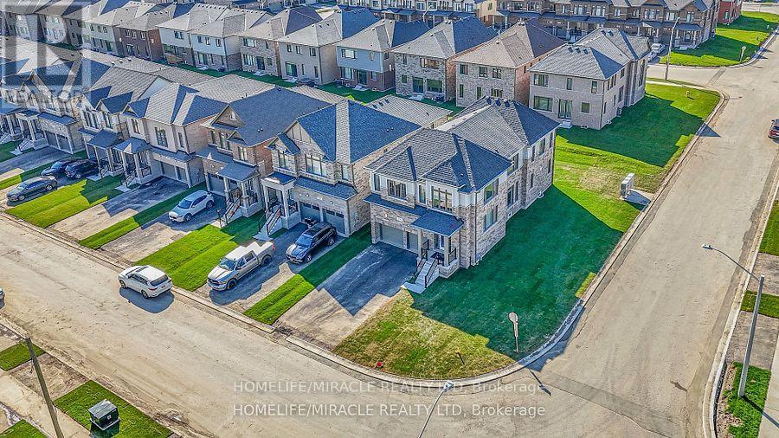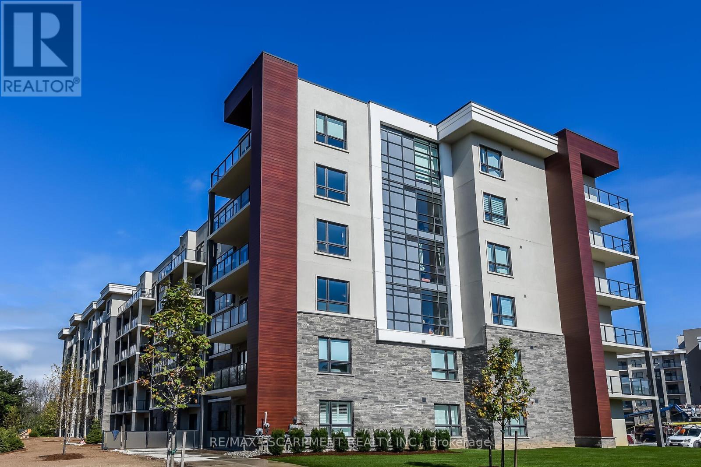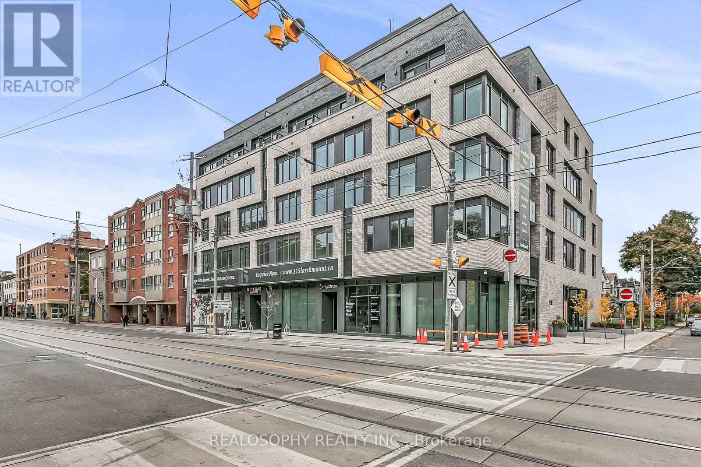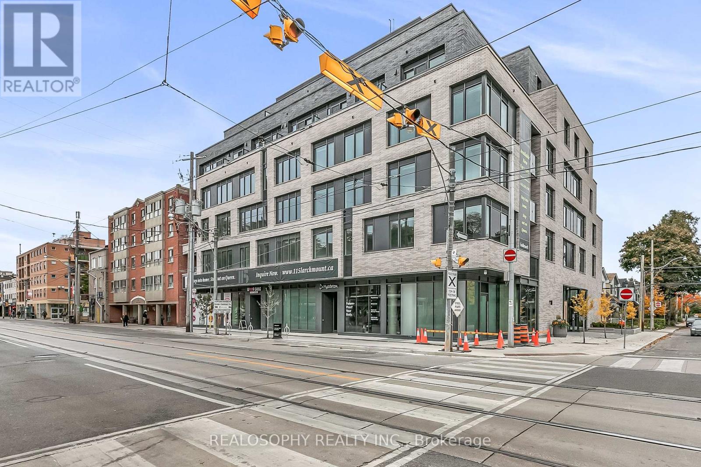Team Finora | Dan Kate and Jodie Finora | Niagara's Top Realtors | ReMax Niagara Realty Ltd.
Listings
3816 Terrace Lane
Fort Erie, Ontario
Welcome to 3816 Terrace Lane, perfectly positioned right across from the stunning shores of Lake Erie. The front deck is made of low-maintenance composite and offers plenty of space to relax and take in the view, while the fully enclosed front porch lets you enjoy it year-round.Step inside to find brand-new windows, oak hardwood floors, and an updated kitchen with quartz countertops. The cozy living room features a gas fireplace, and comfort is ensured year-round with two newer ductless splits providing both heating and air conditioning.The main floor bedroom is located beside a beautifully renovated four-piece bathroom, with a separate laundry closet for added convenience. At the back of the home, a bonus room has been used as a 2nd sleeping area but could also be an office, or studio with a door that opens to your private backyard retreat. By adding a simple wall and a door it would be a fully private 2nd bedroom. Enjoy manicured gardens, concrete walkways, a covered patio, and a gardening shed everything you need to unwind and entertain outdoors.A durable steel roof completes this well-maintained and move-in-ready home. (id:61215)
364 Red Oak Avenue
Hamilton, Ontario
Welcome To 364 Red Oak Avenue, A Freshly Painted And Updated Raised Ranch Bungalow Nestled In A Quiet, Family-Friendly Neighbourhood Of Stoney Creek. This 3+1 Bedroom, 2 Full Bathroom Home Offers A Bright Main Level, Featuring A Spacious Living And Dining Area & An Updated Kitchen With Granite Countertops & Stainless Steel Appliances. The Updated Bathrooms Add A Modern Touch, While The Finished Lower Level Provides Excellent In-Law Potential, Featuring A Second Kitchen, An Additional Bedroom, A Full Bathroom And A Large Rec Room With A Cozy Fireplace. Recent Updates Include Roof (2022), Furnace (2021), Windows (2023), And A/C (2024). Additional Highlights Include An Attached Garage With Inside Entry, A Large, Private, Fully Fenced Backyard, And Convenient Access To Schools, Parks, Shopping, Public Transit & Highways. Ideal For First-Time Buyers, Investors, Or Those Seeking Multigenerational Living. (id:61215)
1004 - 179 George Street
Ottawa, Ontario
IMMACULATE, COZY WELL MAINTAINED 1 BEDROOM , 1 BATHROOM CONDOMINIUM WALING DISTANCE TO THE BYWARD MARKET. HARDWOOD FLOORING. 9ft CONCRETE CEILINGS. FRESHLY PAINTED. GOURMET KITCHEN WITH GRANITE COUNTER TOPS. KITCHEN ISLAND (GRANITE COUNTER TOPS) OFFERS EXTRA COUNTER/CABINET SPACE. LOTS OF NATURAL LIGHTS THROUGH LARGE FLOOR TO CEILING WINDOWS. LARGE BALCONY. LAUNDRY INSIDE THE UNIT. GROUND LEVEL 1 (INDOOR) PARKING. WALKING DISTANCE TO ALL THE AMENITIES. LOCKBOX FOR EASY SHOWING. THANK YOU FOR SHOWING. (id:61215)
201 - 800 Broadview Avenue
Toronto, Ontario
Nahid on Broadview Refined Urban Living in Playter Estates. Discover boutique luxury in this impeccably crafted 2-bedroom, 2-bathroom suite, set within an intimate 32-residence building in one of Toronto's most sought-after neighbourhoods. Offering 10-foot ceilings, expansive floor-to-ceiling windows, wide-plank hardwood floors, 8 ft solid core doors, and detailed millwork, the space exudes quality and understated sophistication. At its heart is a sleek Italian Muti kitchen outfitted with quartz surfaces, integrated Miele appliances, and custom cabinetry - an ideal blend of design and utility. The open concept layout extends seamlessly to a generous 93 sq ft terrace with bright and sunny west views and a BBQ gas line - perfect for quiet mornings and entertaining guests. A spacious primary bedroom features lots of natural light and a beautifully finished 3-pc ensuite. 1 parking space and 1 locker included. Residents enjoy thoughtfully designed amenities including a rooftop terrace, stylish party room, and dedicated remote work areas - all just steps from Broadview Station and moments to The Danforth, Riverdale, and Yorkville. (id:61215)
300 Shanty Bay Road
Oro-Medonte, Ontario
Imagine yourself living in the lap of luxury, surrounded by the finest finishes and most desirable amenities, in this exceptional custom-built open concept house, situated in Barrie's most sought-after east-end neighbourhood. This magnificent 2019-built bungalow offers an incredible 3940 finished square feet of living space, carefully crafted to provide the ultimate living experience on a large 73.73 X 203.43 Lot. The property's expansive deep lot is a true oasis, complete with a double car garage, six-car interlock driveway, and a professionally finished backyard haven, featuring a forest canopy, bonfire area, vegetable garden, and tray ceiling porch. Inside, discover a world of elegance, with 9-foot ceilings, big windows, California shutters, and pot lights throughout. The gourmet kitchen is a culinary dream, boasting a sprawling 10-foot central island with quartz countertops, while the family room features a coved ceiling and remote-controlled gas fireplace. The peaceful primary bedroom sanctuary offers a luxurious 5-piece ensuite, heated floors, and a walk-in closet, plus a serene step-out to the porch. Additional highlights include a professionally designed and finished basement, complete with a large recreation room, theater room, two bedrooms, and a 4-piece washroom. (id:61215)
34 Munro Park Avenue
Toronto, Ontario
Just steps from the boardwalk on one of the Beaches most coveted streets. This prime beach beauty offers a blend of original character, comfort, coastal charm & entertainment! Set on a rare and expansive 50 x 118-ft tree lined lot w/stunning curb appeal, a charming covered front porch for morning, evening coffee & a rare 4 car parking driveway- an exceptional find in the Beach! Inside, the home blends timeless character w/ thoughtful upgrades. 4 spacious bedrooms with gas fireplace and 3 pc ensuite in primary bdrm. Traditional layout features large principal rooms; a spacious living room with gas fire place & custom built ins, formal dining room with beautiful crown mouldings, a bright kitchen w/ pantry & breakfast bar, and a relaxed yet refined sunken family room with a beach house vibe & cozy fireplace overlooks and walks out to resort style backyard oasis w/party sized composite deck creating a breezy, coastal-inspired flow that brings the outdoors in. The designer backyard by Betz is a private paradise & every entertainers dream. Enjoy summer days by the in-ground pool w/ a waterfall & spa, evening cocktails by the built-in fireplace & alfresco dining w/a full outdoor kitchen feat a built-in barbecue & bar fridge. Custom pool & garden shed for additional storage & equipment. Spacious mudroom w/ built in bench & storage. The fully finished basement adds incredible versatility with a large recreation area, 3pc bath, a hidden home theatre retreat with power reclining seating, built in speakers & projection screen. A cute kitchenette ideal for guests, in-laws, or income potential. This home is truly a MUST SEE. Don't miss this rare opportunity to own in one of Toronto's most sought-after neighbourhoods. Steps from the lake, boardwalk & vibrant Queen Street East, this home is nestled in a tight-knit, walkable community in the coveted Balmy District. Close to boutique shops & local cafés, offering the quintessential Beach lifestyle! (id:61215)
9 - 3476 Widdicombe Way
Mississauga, Ontario
Step into modern comfort with this state of the art 2 bedroom, 3 bath stacked Condo. Luxurious sleek finishes, and upgraded decor packages from the builder, will help you feel right at home. The added bonus of a spacious rooftop terrace merges outdoor living with everyday comfort and is a great entertaining spot! Beautiful stainless steel appliances, contemporary laminate through-out, 9-ft ceilings and open concept living add to the brightness of this unit. Located in a vibrant community with nearby schools, a hospital, parks and walking trails, you will enjoy a seamless mix of accessibility, family friendly living and urban convenience. Welcome Home! (id:61215)
341 Remembrance Road
Brampton, Ontario
Truly A Showstopper. Featuring Bedroom On The Ground Level For Guests/Multigenerational Living. This spacious and elegant home features 3 bedrooms Upstairs, 3 bathrooms, and parking for 3vehiclesperfect for a growing family. The Main level boasts an open-concept layout with a modern kitchen equipped with stainless-steel appliances and a large island overlooking the dining area. The bright and airy family room opens onto a generous balcony, perfect for relaxing or entertaining. Upstairs, a spacious bedroom overlooks the front yard, while the third level features a grand primary suite with a luxurious 4-piece ensuite,walk-in closet, and a private second balcony. Two additional bedrooms on the second floor also offer beautiful views. Located within walking distance to parks, trails, schools, and shopping, this impressive townhouse combines style, space, and convenience in one of Brampton's most family-friendly neighborhoods. (id:61215)
58 Mary Watson Street
North Dumfries, Ontario
Welcome to 58 Mary Watson Street a beautifully appointed detached residence situated on a premium corner lot in the desirable community of Ayr. Offering approximately 2,900 sq. ft. of thoughtfully designed living space, this elegant 4-bedroom, 3.5-bathroom home combines timeless craftsmanship with modern convenience. The main level showcases 9-foot ceilings, rich oak hardwood flooring, and a versatile front room that can serve as a home office or formal living space. At the heart of the home is a chef-inspired kitchen featuring quartz countertops, stainless steel appliances, and a spacious layout that flows seamlessly into the inviting family room, complete with a gas fireplace-perfect for entertaining and everyday living. The upper level boasts a luxurious primary suite with a spa-like ensuite, including a frameless. glass shower and a soaker tub. A secondary bedroom enjoys its own private ensuite, while the remaining two bedrooms share a well-appointed Jack and Jill bathroom-ideal for growing families. Additional highlights include upgraded lighting throughout, a 3-ton air conditioning system, and a pre-installed conduit for future EV charging. Experience refined living in a growing community-schedule your private viewing today. (id:61215)
103 - 125 Shoreview Place
Hamilton, Ontario
Welcome to Sapphire condos on Lake Ontario! This ground floor unit offers a one bedroom plus den layout with open concept kitchen and living area, spacious bedroom with walk-in closet, and in-suite laundry. Enjoy stainless steel appliances, a private patio, and access to rooftop patio, fitness room, party room, and secure parking. Experience panoramic lake views, walking trails, and a sandy beach just minutes away. Live the waterfront lifestyle you desire! (id:61215)
401 - 115 Larchmount Avenue
Toronto, Ontario
Welcome to 115 Larchmount, a new 6-storey boutique residence thoughtfully designed by the acclaimed architecture firm Superkul. Located in the vibrant heart of Leslieville, this purpose-built rental offers an elevated living experience for those who value design, comfort, & community. Enjoy year-round comfort with a state-of-the-art geothermal heating and cooling system, ensuring efficient and eco-friendly temperature control in every season. This exclusive purpose-built rental, built and managed by Hullmark, is perfect for those seeking both style and substance in an intimate setting. The unit features hardwood floors, heated bathroom floors, custom closet built-ins and stainless steel appliances. Residents will appreciate the modern conveniences that make daily living effortless. A dedicated delivery room provides private lockers, including refrigerated spaces for grocery deliveries, ensuring that your packages and perishables are safely stored. For those who prefer to commute by bike, a secure bike locker room is located on the ground floor. The building also features a stunning rooftop terrace with panoramic views of the city, offering the perfect space to relax or entertain. Additionally, a beautifully designed lounge and party room is available for residents to host gatherings or enjoy quiet moments. Every detail has been thoughtfully designed to enhance your living experience! **EXTRAS** Parking is available for $250 / month. This property is a purpose-built rental apartment building. (id:61215)
602 - 115 Larchmount Avenue
Toronto, Ontario
Welcome to 115 Larchmount, a new 6-storey boutique residence thoughtfully designed by the acclaimed architecture firm Superkul. Located in the vibrant heart of Leslieville, this purpose-built rental offers an elevated living experience for those who value design, comfort, & community. Enjoy year-round comfort with a state-of-the-art geothermal heating and cooling system, ensuring efficient and eco-friendly temperature control in every season. This exclusive purpose-built rental, built and managed by Hullmark, is perfect for those seeking both style and substance in an intimate setting. The unit features hardwood floors, heated bathroom floors, custom closet built-ins and stainless steel appliances. Residents will appreciate the modern conveniences that make daily living effortless. A dedicated delivery room provides private lockers, including refrigerated spaces for grocery deliveries, ensuring that your packages and perishables are safely stored. For those who prefer to commute by bike, a secure bike locker room is located on the ground floor. The building also features a stunning rooftop terrace with panoramic views of the city, offering the perfect space to relax or entertain. Additionally, a beautifully designed lounge and party room is available for residents to host gatherings or enjoy quiet moments. Every detail has been thoughtfully designed to enhance your living experience! **EXTRAS** Parking is available for $250 / month. This property is a purpose-built rental apartment building. (id:61215)

