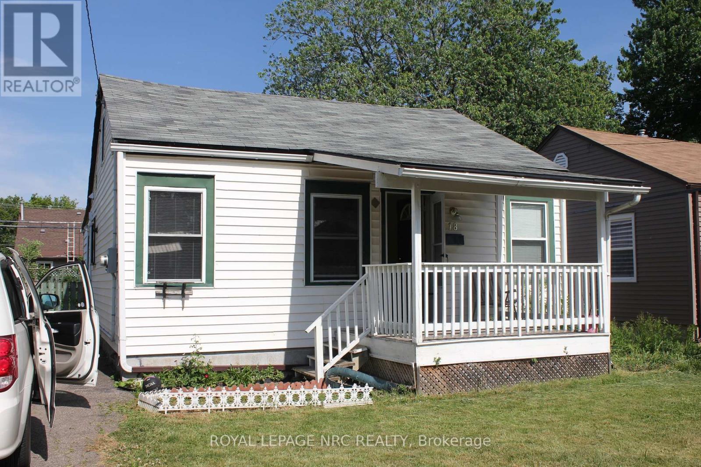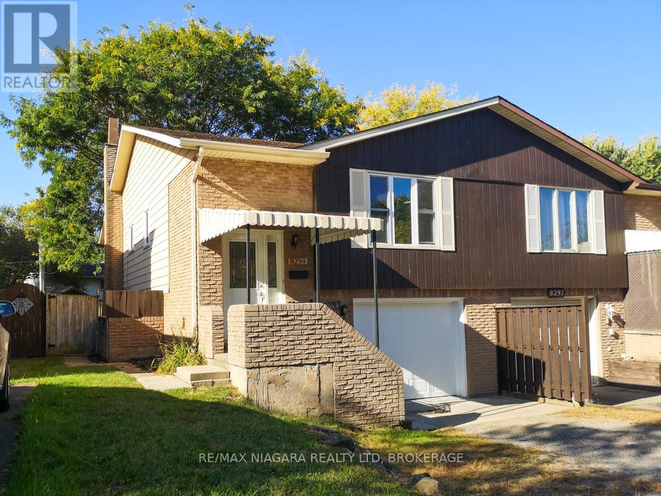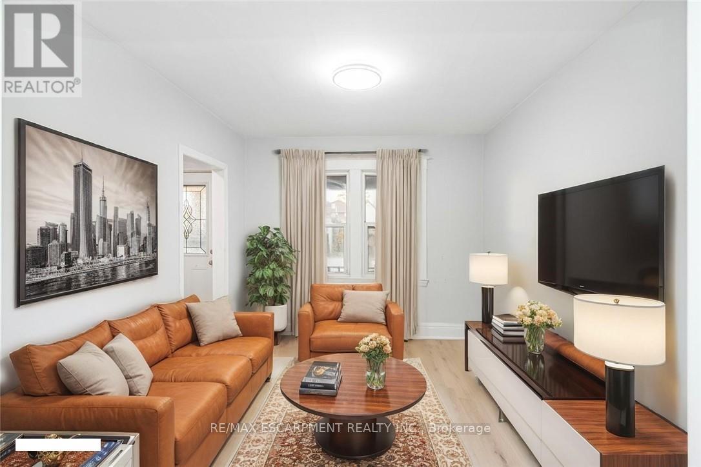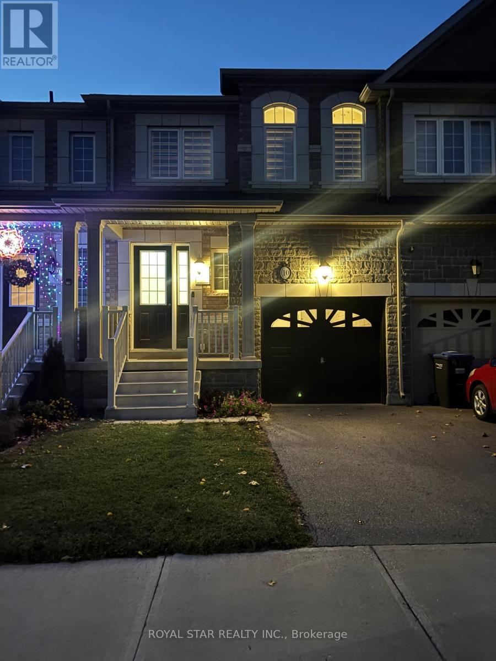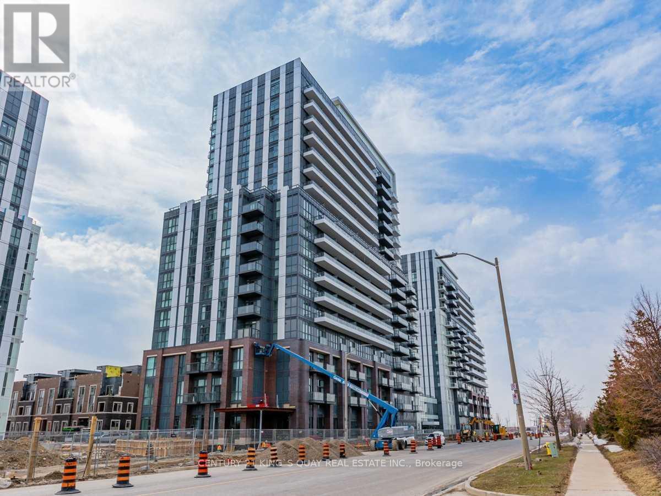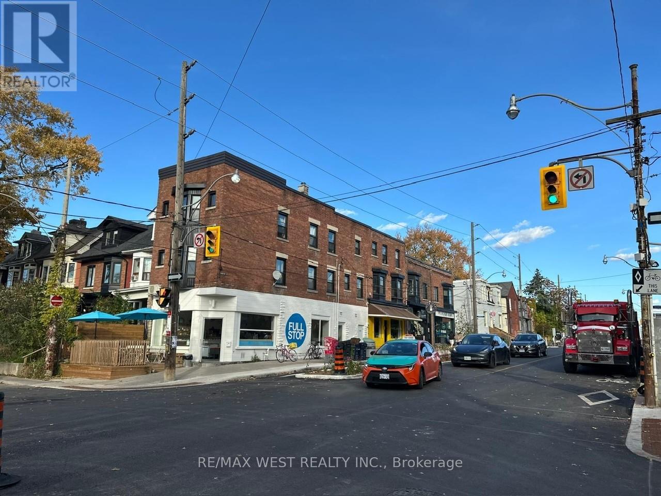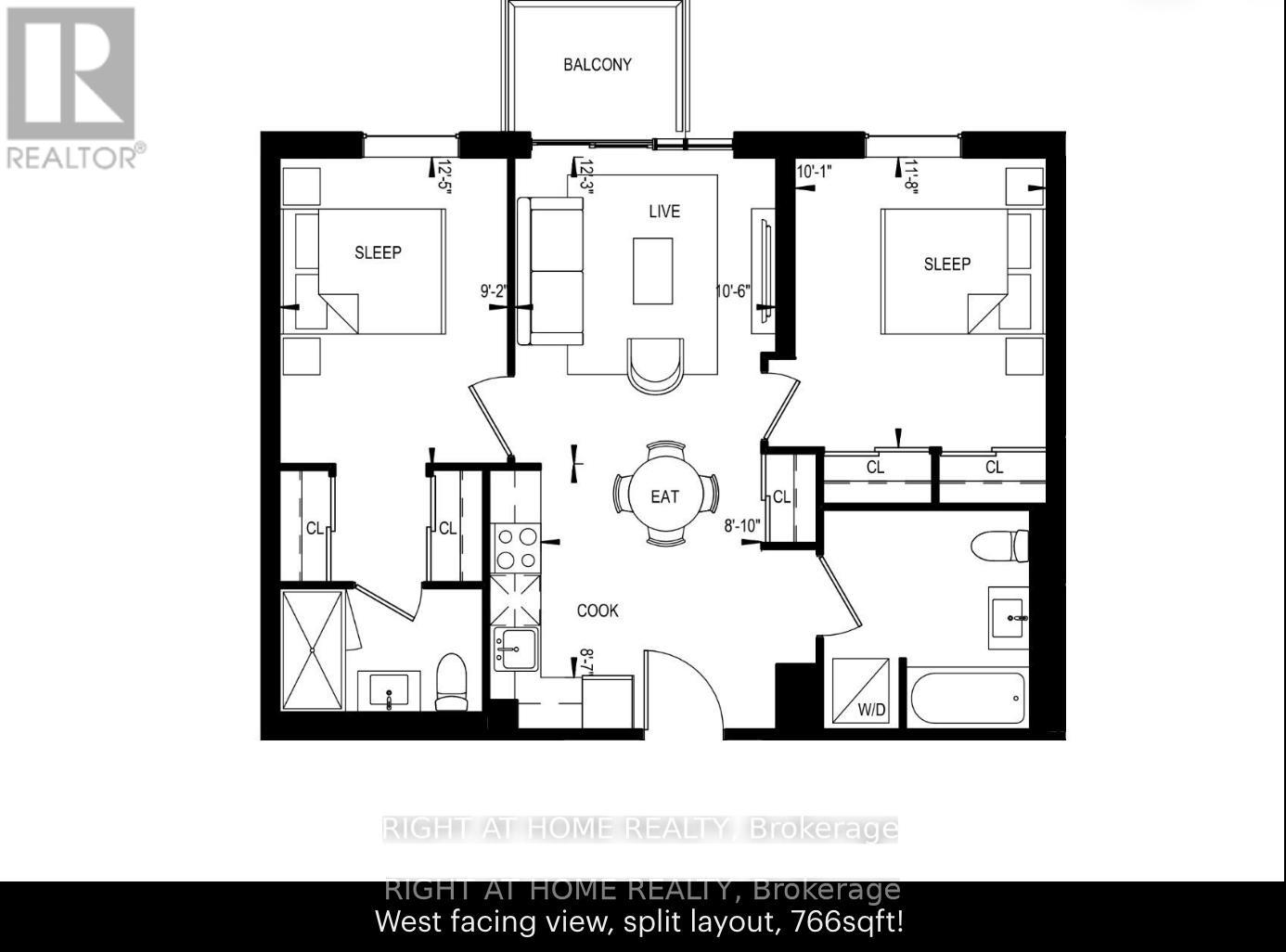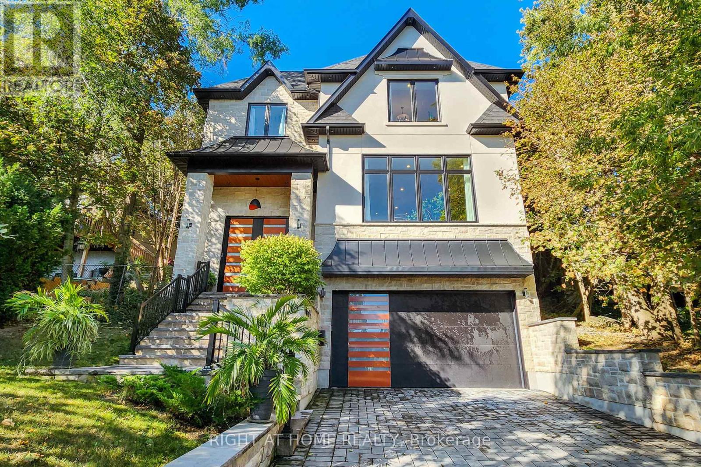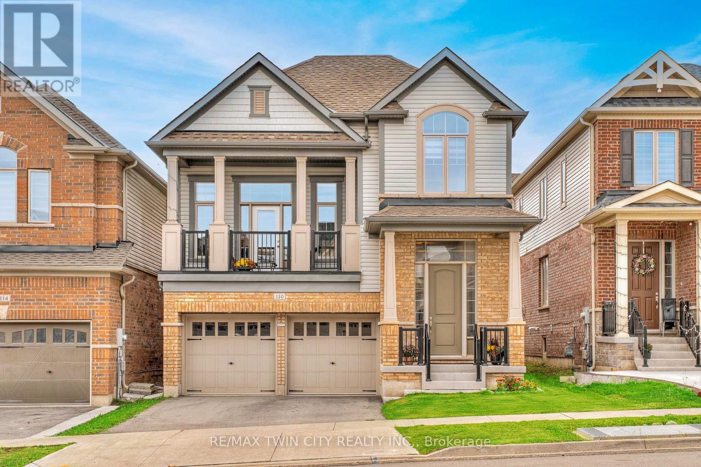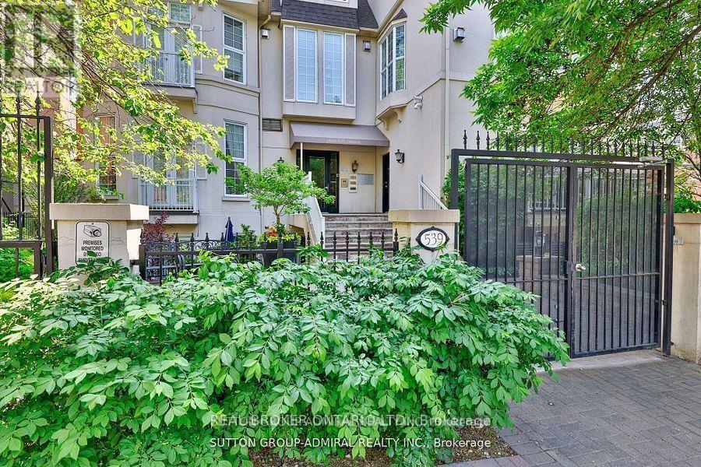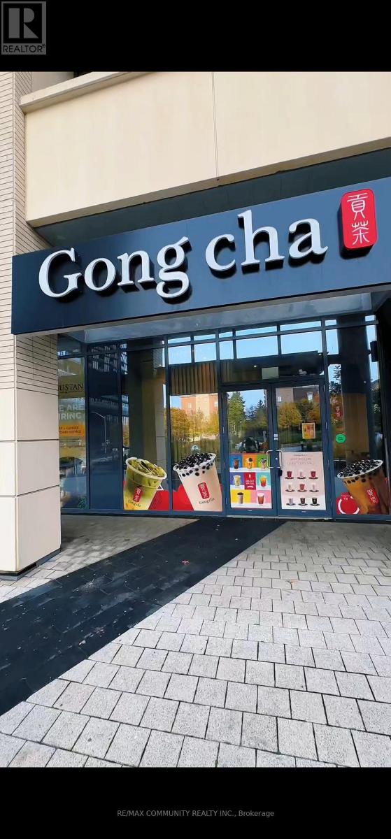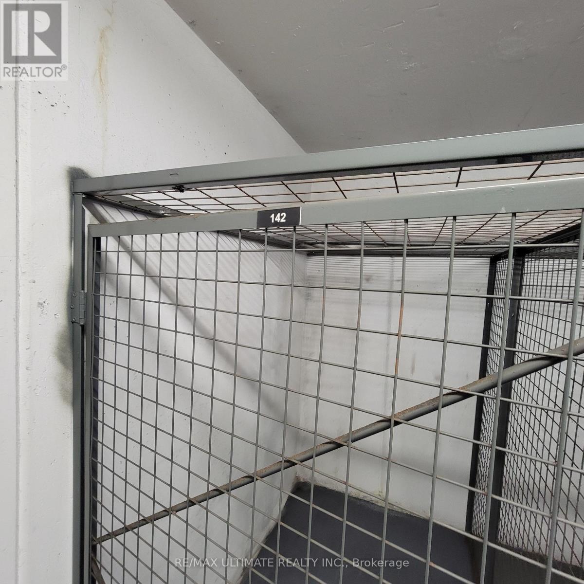Team Finora | Dan Kate and Jodie Finora | Niagara's Top Realtors | ReMax Niagara Realty Ltd.
Listings
18 Cosby Avenue
St. Catharines, Ontario
( Realtors - please see Realtor remarks) Priced to sell! Why rent when you can own? Excellent opportunity for first-time buyers or those looking to build equity with some updates. This charming 2-bedroom bungalow offers a versatile loft and den, perfect for additional living space or storage. Enjoy a fully fenced backyard complete with one storage shed. Great value, strong potential, and an affordable price-ready for your personal touch! (id:61215)
8299 Mundare Crescent
Niagara Falls, Ontario
Beautifully remodeled 3 bedroom, 1.5 bathroom raised bungalow semi in Chippawa. The finished lower level has a separate side entrance and large windows providing potential for an in law apartment. There's a large family room with fireplace, and the two piece bath has a rough in for shower. Spotless and immaculate top to bottom. Immediate possession available (id:61215)
8 Leeds Street
Hamilton, Ontario
Newly Renovated and Perfect for first-time Home buyers , downsizers or investors & move-in-ready. This 2.5-storey brick semi blends modern updates with timeless character. The main floor features open space living and dining areas, a stunning brand-new kitchen with sleek finishes, new Stainless Steel appliances and space for family meals, plus a bright sunroom overlooking the backyard. Second floor offers 3 bedrooms and a stylish 3-piece bath, while the top floor includes a versatile loft and 4th bedroom, ideal for a home office, guest suite or extra living space. Outside, enjoy a private 1-car driveway, a fenced private backyard with no houses behind and a quiet cul-de-sac location, close to the QEW, schools and parks. ** Please Note: The Photos shown are virtually staged**. Room Sizes and SF are approximate. (id:61215)
10 Fresnel Road
Brampton, Ontario
Welcome to 10 Fresnel Road, Brampton Step into this beautifully maintained 3-bedroom townhouse, situated in a North-West Brampton neighborhood. Just 4 years Old (Built 2021), Perfect for families or professionals. Spacious open-concept living and dining area and with fireplace. No Carpet in whole house. Upstairs, three generously sized bedrooms provide comfort and privacy. Additional include a Attached single-car garage with convenient driveway parking, Don't miss the opportunity to call this beautiful townhouse your home. Basement unfinished. Need full equifax credit report, Income verification, Photo ID, Tenant pays 100% of all the utilities used in the premises. (id:61215)
101 - 38 Honeycrisp Crescent
Vaughan, Ontario
Newer Building Next To Ikea - 1 Bedroom , Facing North. Open Concept Kitchen Living Room, En suite Laundry, Stainless Steel Kitchen Appliances. Engineered Hardwood Floors, Stone Counter Tops. Amenities: The-Art Theatre, Party Room, Fitness Center, Lounge And Meeting Room, Guest Suites, Terrace With Bbq Area And Much More. Just South Of Vmc Centre Station York U, Seneca College York Campus 7-Minute Subway Ride Away. (id:61215)
1 - 324 Harbord Street
Toronto, Ontario
Two or three bedroom apartment overlooking Bickford Park. Great location, mins walk to Christie subway, Bloor St, vibrant College St/Little Italy, U Of T. Utilities are $250 per month (gas, hydro & water) Laundry mat two doors away. Available Immediately. Please provide rental application, full credit report and references. No pets, No smoking. (id:61215)
1309 - 1050 Eastern Avenue
Toronto, Ontario
Client RemarksBe the first to live in this luxurious 2-bed with windows and closets, 2-bath suite at the brand-new Queen & Ashbridge (QA) Condos.This bright, open-concept layout features 9" ceilings, 7" wide-plank flooring, and an expansive living area bathed in natural light. Enjoy unobstructed, west-facing views of the iconic CN Tower and downtown skyline a stunning backdrop by day and a canvas of glowing city lights and breathtaking sunsets by night.The king sized primary bedroom offers a spa-like ensuite w/his-and-hers closets, while the second bedroom has a double closet. The chef-inspired kitchen boasts a white quartz countertop, porcelain tile backsplash, and integrated two-toned shaker-style cabinetry w/modern hardware. Premium appliances include a 24"cooktop and wall oven, 24" built-in microwave, vented hood, 24" integrated fridge, and 24" integrated dishwasher. Ensuite laundry area! Both bathrooms feature custom-designed vanities w/quartz counters, porcelain tile flooring w/ tub/shower surrounds, sleek black fixtures, & black-framed mirrors w/integrated lighting.Steps to Sugar Beach, Queen Street East shops, Loblaws, the TTC, and the future Ontario Line. Residents enjoy access to world-class amenities: a 5,000 sq.ft. fitness centre with spin and yoga studios, steam rooms, & spa-style change areas; a 9th-floor Sky Club with a resident-run bar, lounge, Guest Suites, BBQs &panoramic city views; an Upper Lounge with park views; co-working spaces with private meeting rooms; 8th-floor Dog Run; and a tranquil Urban Forest. Concierge service, bike storage, tri-sort waste system. Includes locker , (1) Parking $200 a month additional (id:61215)
700 Hillcrest Road
Pickering, Ontario
A truly spectacular opportunity in the prestigious West Shore community! Designed and owned by an artist, this home showcases exceptional attention to detail and craftsmanship throughout. Every element has been thoughtfully curated, featuring high-quality finishes and custom-made features - including a stunning kitchen, luxurious bathrooms, unique designer tiles and beyond. This custom home showcases over 4,400 sq. ft. of refined luxury, designed for both grand entertaining and comfortable family living. From the striking curb appeal with black-framed windows and a timeless combination of natural stone and stucco, every detail speaks to quality and sophistication. Step inside to an impressive open-concept layout filled with natural light and elegant finishes. Expansive principal rooms on the main level feature soaring 10-ft ceilings, wide-plank hardwood floors, and a custom-crafted fireplace mantle that serves as a stunning focal point. The chefs kitchen is a culinary masterpiece with top-of-the-line appliances, quartz countertops, an oversized island, servery, and a walk-in pantry perfect for hosting gatherings in style. The upper level offers 9-ft ceilings and a private primary retreat complete with a bar area, generous walk-in closet, and a spa-inspired ensuite with luxurious finishes. Spacious bedrooms, each with custom closet organizers, ensure comfort for family and guests, while the second-floor laundry room adds convenience. The fully finished lower level expands the living space with a gas fireplace, a full 3-piece bath, and endless possibilities for recreation or relaxation. Outside, the private backyard is designed for entertaining with a large patio and BBQ gas line, creating the ideal setting for summer evenings. Enjoy the unmatched lifestyle of West Shore steps to the lake, waterfront trails, parks, and top-rated schools, with easy access to shopping and Highway 401. (id:61215)
110 Haldimand Street
Kitchener, Ontario
This beautifully upgraded family home offers 3,555 sq. ft. of finished living space, including a bright basement with 9-foot ceilings. Designed for comfort and convenience, it blends high-end finishes, a functional layout, and timeless style in one of Kitchener's most desirable neighbourhoods. Here are the Top 6 Reasons this property could be the one for you: #6: PRIME LOCATION - Nestled in family-friendly Huron South, you're minutes to Highway 401, Sunrise Plaza, schools, trails, and everyday essentials. #5: IMPRESSIVE MAIN FLOOR - The open-concept layout features 9-foot ceilings and 5-inch red oak hardwood flooring, offering space for daily living and entertaining. #4: GOURMET KITCHEN - The designer kitchen boasts granite countertops, Listello ceramic tile, a walk-in pantry, and GE Café appliances including a built-in cooktop and oven. The large island with breakfast bar connects seamlessly to the dining area and private deck. #3: PRIVATE BACKYARD - The fully fenced yard offers room for kids, pets, or summer gatherings in a peaceful setting. #2: BEDROOMS & BATHS - Upstairs are 4 bright bedrooms. The primary suite includes a tray ceiling, walk-in closet, and 5-piece ensuite. One bedroom has its own 3-piece ensuite, while the others share a 4-piece bath. A versatile loft with high ceilings and balcony works as a games room, reading nook, or play area. Upper-level laundry adds convenience. #1: FINISHED BASEMENT - The lower level extends the living space with a sunlit rec room, an additional bedroom, and a 4-piece bath. With direct garage access, it's ideal for an in-law suite. With 3,555 sq. ft. of finished space, stylish upgrades, and a prime location, this move-in ready home is waiting for its next family. (id:61215)
M3 - 539 Jarvis Street
Toronto, Ontario
Spacious 1 Bedroom + Den 935 Sqft Unit Located In The Jarvis Mansions. Fall In Love With The Open Gourmet Kitchen With Massive Skylight, White Carrera Marble Counters And Stainless Steel Appliances. Relax On The Beautiful Large Terrace With Bbq & Water Hook Up. Pot Lights And New Floors Through-Out. Double Sinks And Stone Counters In Bathroom. Parking Included Close To Bloor-Yorkville, Eaton Center And Only A Few Blocks From A Subway Stop.Unbeatable location. Live a life of luxury, Surrounded by historic charm & the energy of downtown Toronto. (id:61215)
1 - 49 East Liberty Street
Toronto, Ontario
Versatile Multi-Purpose Commercial Unit in a High-Traffic Location Discover the perfect space for your business with this well-maintained multi-purpose commercial unit, ideal for a wide range of uses such as retail, office, medical, service-based business, or professional studio. Featuring an open-concept layout with high ceilings and large display windows, the unit offers excellent visibility and natural light. Conveniently located in a high-traffic area with ample parking and easy access for customers and deliveries, this unit provides both flexibility and functionality. Equipped with private washroom(s), storage area, and adaptable floor plan, it's move-in ready or can be customized to suit your needs. Whether you're launching a new business, expanding your operations, or looking for a secure investment opportunity, this versatile space is designed to accommodate long-term growth and success. You have the option to divide the unit into two separate units for other business as well. (id:61215)
Locker 142 - 438 King Street W
Toronto, Ontario
Locker Only, located on P3, Legal Unit 108, Labelled "142" (id:61215)

