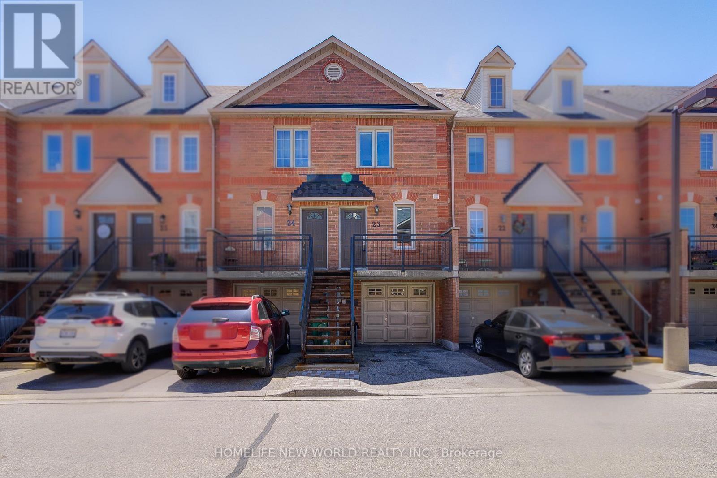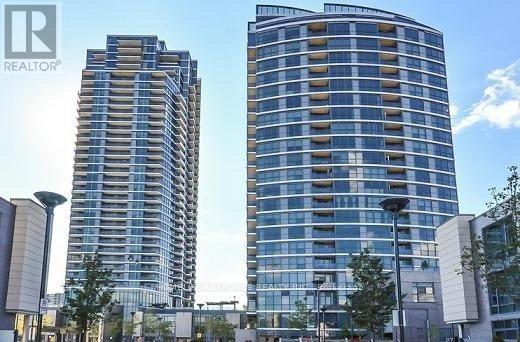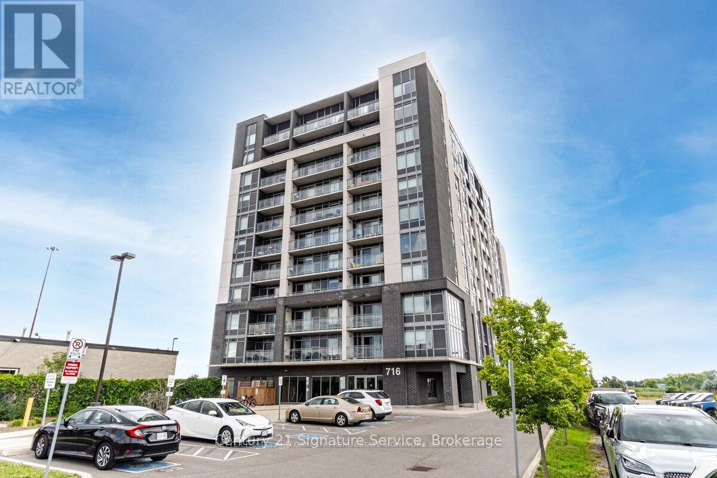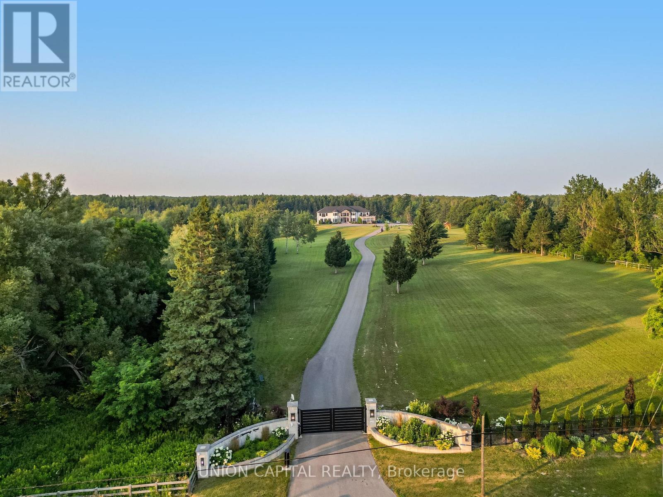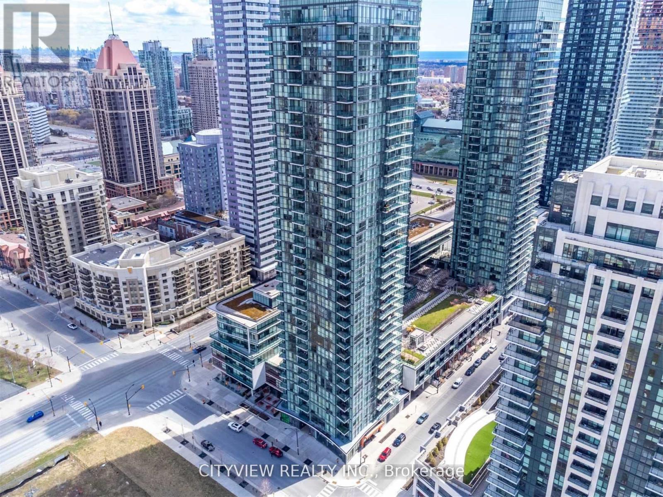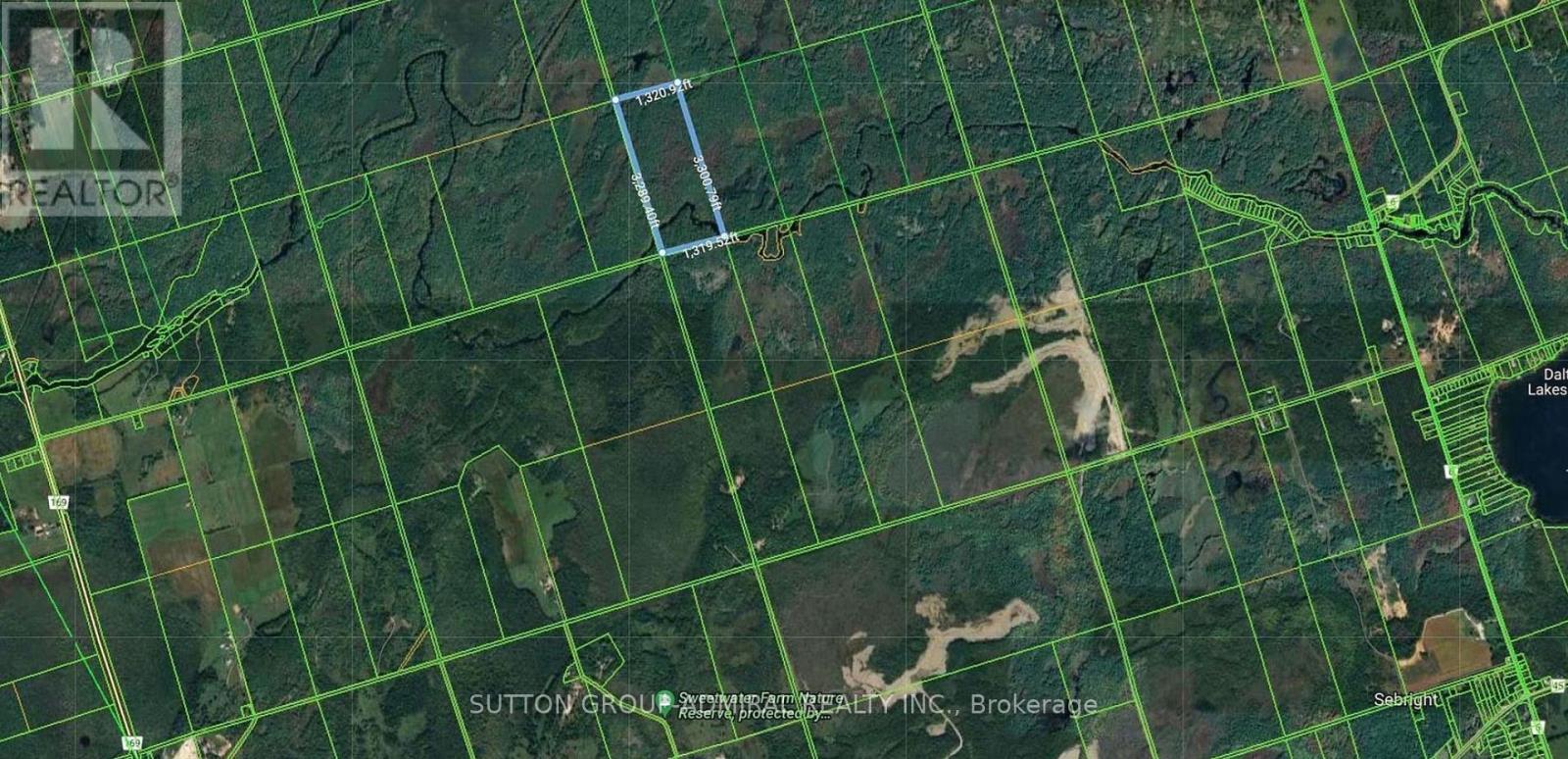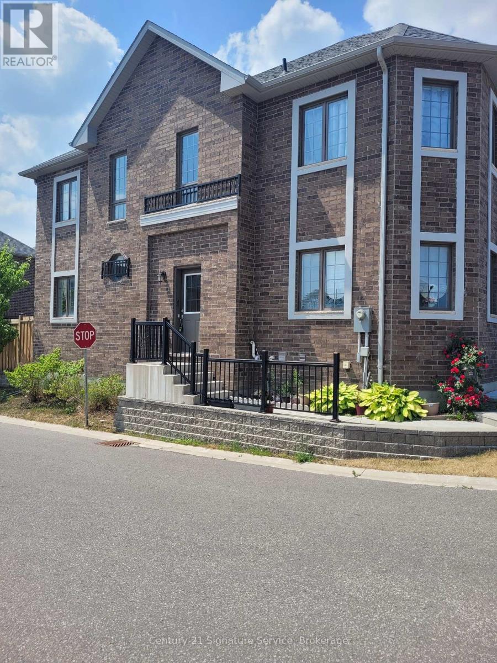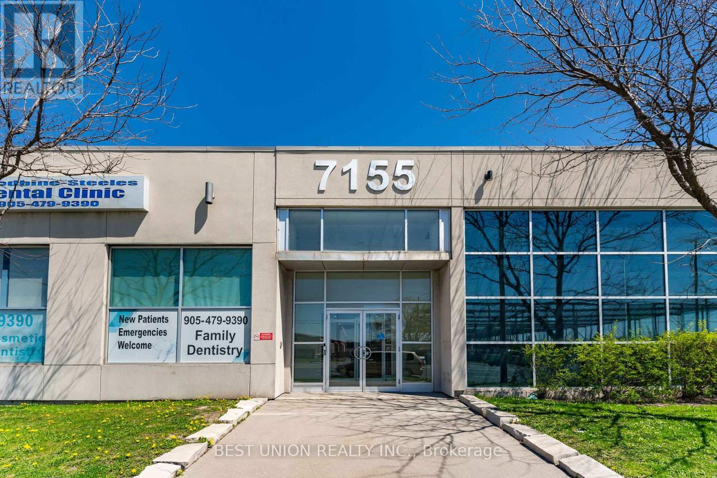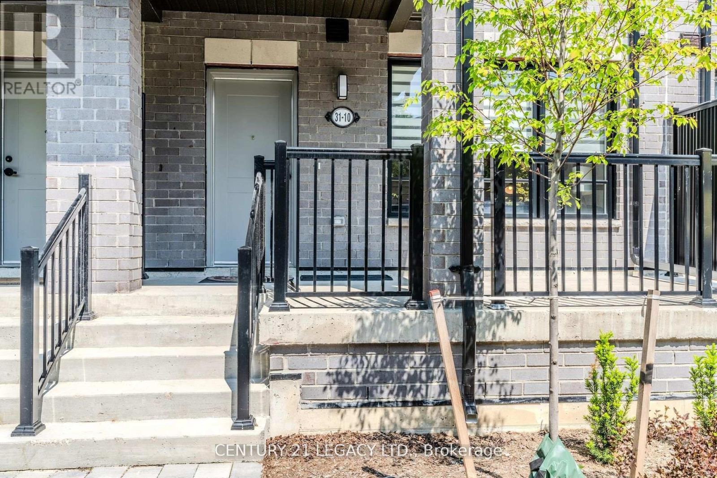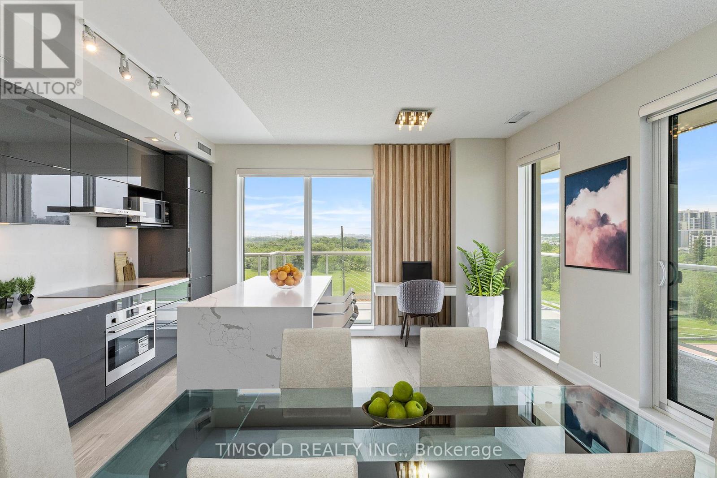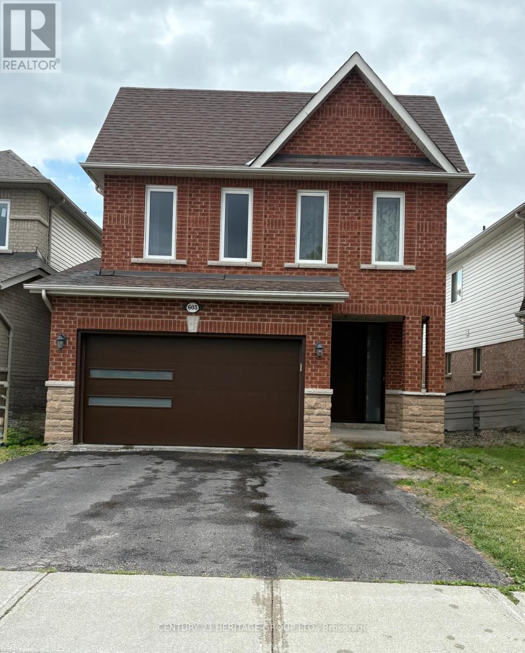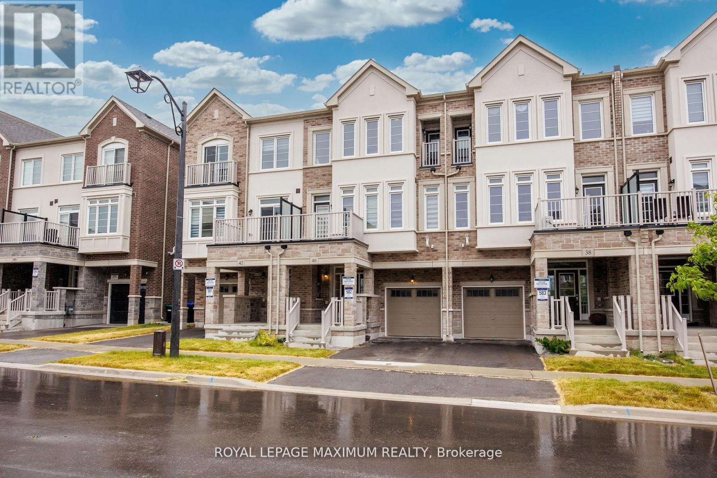Team Finora | Dan Kate and Jodie Finora | Niagara's Top Realtors | ReMax Niagara Realty Ltd.
Listings
23 - 3895 Doug Leavens Boulevard
Mississauga, Ontario
Welcome To This Renovated Cozy Townhouse In The Most Desirable Area Of Mississauga. Bright & Spacious 3 Bedrooms, 2 Full 4Pc Baths, New Engineered Hardwood Click Flooring Throughout. Open Concept Dining Room. Newly Updated Kitchen With Quartz Countertop, S/S Appliances And New Vinyl Floor, Gorgeous Living Room With Walkout To Deck At Private Fenced Backyard. Large Primary Bedroom On Entire 3rd Level Has 4Pc Ensuite Bath & Walk-In Closet. New Staircase, Most Replaced New Windows. Direct Access To Garage. Close To Schools, Parks, Transit & Hwy (id:61215)
2103 - 1 Valhalla Inn Road
Toronto, Ontario
Fantastic Location! Must sought after layout! Family oriented building! Show and Sell!! (id:61215)
911 - 716 Main Street E
Milton, Ontario
this beautifully upgraded 2-bedroom + den, 2-bathroom corner unit offers 1,005 sq ft (+55 sq ft balcony) of sun-drenched space, with captivating northwest views of the Escarpment. Designed for both comfort and style, the open-concept layout features high-quality plank laminate flooring and cozy broadloom in the bedrooms. The modern kitchen is appointed with rich dark cabinetry, generous storage, and flows effortlessly into a bright living space?perfect for entertaining or relaxing. Step onto the spacious balcony to take in stunning sunsets and fresh air. The primary bedroom is a serene retreat, complete with a 4-piece ensuite and walk-in closet. Both bathrooms feature sleek tiles and tasteful finishes, with thoughtful upgrades throughout. Custom pot lights add warmth and charm. Enjoy premium building amenities, including a rooftop BBQ terrace, stylish party room, meeting space, guest suite, and ample visitor parking. Conveniently located with quick access to Hwy 401/407, just steps from Milton GO, and close to shopping, golf courses, Kelso, organic farms, and more. Includes one parking spot and one locker. (id:61215)
16033 Mississauga Road
Caledon, Ontario
Experience the pinnacle of luxury living in this one-of-a-kind custom-built estate, nestled on a sprawling 45-acre private oasis in the heart of Caledon. Designed for the most discerning buyer, this masterpiece blends timeless elegance with modern sophistication and boasts unparalleled craftsmanship and attention to detail throughout.From the moment you enter the grand gates and drive along your private road, you're greeted by soaring ceilings, oversized windows, and rich natural light that highlight the estates luxurious finishes, custom millwork, and designer lighting.The open-concept gourmet kitchen is a chefs dream, featuring top-of-the-line appliances, an oversized island, full prep kitchen, and seamless flow into the elegant dining and living spaces perfect for entertaining on any scale. Use the elevator to retreat to one of the two opulent primary suites, complete with a spa-inspired ensuite, walk-in closets, and serene views of the rolling landscape. Each additional bedroom is generously sized offering comfort and privacy for large families and guests.What truly sets this estate apart is the private indoor basketball court- a rare and spectacular amenity that elevates this home into a league of its own. Whether you're hosting family fun or professional training, this court offers year-round enjoyment.Outside, the expansive grounds offer endless possibilities: walking trails, equestrian use, hobby farming, or future development potential, all just minutes from urban conveniences and under an hour to downtown Toronto.This is more than a home, it's a lifestyle destination. A rare opportunity to own one of Caledons most remarkable estate properties! (id:61215)
707 - 4099 Brickstone Mews
Mississauga, Ontario
Stunning One Bedroom Plus Den Condo In The Heart Of Downtown Mississauga with Total 797 Sqft! Spacious And Wide Layout W/ Tons Of Living Space W/ Lots Of Natural Sun Coming From Floor To Ceiling Windows! Laminate Flooring Throughout The Living/Den. Modern Kitchen W/ S/S Appliances And Granite Counter Tops. Spacious Bedroom W/ North Views. (id:61215)
Lot 11 Concession G
Ramara, Ontario
Great investment, 99.82 acres with the stunning Head river running through this nature lovers paradise,full of gorgeous Muskoka rock landscape,limestone,abundant wildlife & peaceful surroundings! Only minutes to Lake Simcoe, 16 minutes from Orillia, & just over an hour from Toronto, nestled amongst hundreds of acres of crown land to the north with numerous ATV and hiking trails. Road allowance along west side of lot. Highway 169 to Concession Road B-C, left on Pearl Carrick Rd., right on Donald Carrick Lane to the end meets the road allowance approximately. Please do not walk property without appointment! There is 100K mortgage on the property for a term of 30 years with the monthly payment of $520.00 and transferable. (id:61215)
42 Bedford Estates Crescent
Barrie, Ontario
This stunning 1823 sq ft detached home, nestled on a quiet, private crescent in the highly sought-after South Barrie community. Boasting bright and airy living space with high ceilings throughout, this home offers a perfect blend of comfort, style, and convenience. The main floor features oversized windows that flood the space with natural light, enhancing the open-concept layout. The spacious kitchen and dining area are ideal for entertaining, with a seamless walkout to a brand-new deck and a fully fenced backyard, perfect for outdoor gatherings and relaxation.A versatile main-floor living room with a closet offers the potential for a fourth bedroom and is conveniently located next to a full 4-piece bathroom, making it ideal for guests or multigenerational living. Upstairs, a spacious loft provides additional flexible living space and leads to the primary bedroom, which features a walk-in closet and a private ensuite with a large shower. Two more generously sized bedrooms and a second 4-piece bathroom complete the upper level.The expansive unfinished basement includes a rough-in for a 2-piece bathroom and presents endless possibilities, whether you envision a home gym, media room, or recreation area. Located just minutes from Barrie's beautiful waterfront, residents can enjoy Centennial Beach, scenic walking and biking trails, and year-round events along the shores of Kempenfelt Bay. The area also offers quick access to top-rated schools, parks, community centres, and shopping. Close proximity to Highway 400 and the South Barrie GO Station. Perfect for families and professionals alike, this modern home combines tranquil suburban living with the best of Barrie's amenities.Don't miss the opportunity! Book your showing today and discover all this exceptional home has to offer. (id:61215)
B101 - 7155 Woodbine Avenue
Markham, Ontario
Recently renovated medical building, tenants include family practice / walk in clinic, dentist, orthodontist, oral surgeon, Dynacare Lab, Sleep Clinics, Endoscopy and pharmacy. The rentable space measures 945 square feet, which include the common area allocation. the Building offers convenient access to Highways 404, 401 and 407, 12 minutes driving to North York General Hospital. The property is easily accessible via public transit, including TTC and YRT, and provides ample onsite parking. This Unit Offers Practical layout, perfect for Pilates/Yoga Studio, RMT Wellness Centre, Personal Gym, and etc. (id:61215)
10 - 31 Baynes Way
Bradford West Gwillimbury, Ontario
Experience modern urban living in this nearly new 3-storey back-to-back condo townhome built by Cachet Homes. Offering 1,975 sq ft of thoughtfully designed space, this home features 4 bedrooms and 3 bathrooms with premium finishes throughout. The main floor impresses with smooth 9-foot ceilings and beautiful 3 engineered hardwood flooring, complemented by a sleek kitchen equipped with extended-height cabinets and quartz countertops. Upstairs, the spacious primary suite includes a walk-in closet and a 4-piece ensuite, alongside a second bedroom and convenient laundry area. The top floor offers two additional bedrooms, one with a private balcony, plus a full bathroom. Enjoy added privacy with no neighbors in the front, and entertain family and friends on the expansive private rooftop terrace ideal for BBQs and outdoor gatherings. Benefit from two underground parking spots, a large storage locker. Located steps from GO Station, local shops, dining, schools, and with quick access to Highways 400 and 404, this townhome perfectly blends style, comfort, and convenience. (id:61215)
722 - 10 Rouge Valley Drive W
Markham, Ontario
Welcome to this luxurious corner-unit condo in the heart of Downtown Markham, offering the perfect blend of style, function, and location. With 969 sq. ft. of interior space, this unit is flooded with natural sunlight through expansive floor-to-ceiling windows. The modern open-concept layout features a fully upgraded interior ideal for families, professionals, or anyone seeking a sophisticated lifestyle. The unit boasts a thoughtfully redesigned kitchen with a stunning quartz waterfall island, built-in appliances, and integrated custom storage throughoutincluding a floor-to-ceiling pantry, built-in bench seating, and a dedicated computer area. Every detail was carefully considered, from accent walls to upgraded light fixtures and pot lights that add warmth and personality to every space. This 2-bedroom + den layout provides maximum flexibility, with the den easily convertible into a third bedroom. Enjoy sweeping, unobstructed views of Markham, with sunrises and sunsets best appreciated from the massive 200 sq. ft. wrap-around balcony. The building offers 24-hour concierge service and access to premium amenities, all just steps from public transit. You're minutes from vibrant restaurants, boutique retail, Cineplex, YMCA, York University Markham Campus, the GO Train, and quick access to Hwy 407 ETR. This is a smoke-free, meticulously maintained unit with significant investment in custom upgrades. (id:61215)
603 Mcbean Avenue
Newmarket, Ontario
Spacious, Bright & Immaculate 2-Bedroom Basement Apartment for Rent. Welcome to your new home! This beautiful, clean, and spacious 2-bedroom basement apartment offers comfort, convenience, and privacy in one of the most sought-after, family-friendly neighborhoods. 2 Generously Sized Bedrooms. Fully Equipped Kitchen - Ideal for home-cooked meals. Modern 3-Piece Bathroom Quiet, Mature Community. Perfect for professionals or small families. 1 Parking Spot on the driveway. Close to Hwy 404, Southlake Hospital, grocery stores, shopping plazas, parks, and all essential amenities. Tenant pays only 1/3 of utilities. Excellent value for a space like this! Separate entrance. Bright and well-ventilated. Peaceful environment with respectful homeowners upstairs. (id:61215)
40 Rotary Way
Bradford West Gwillimbury, Ontario
Modern 3-storey freehold townhome built by Great Guelf in 2024! Located in a new subdivision in a highly desirable neighbourhood in Bradford. This Home Features 3 beds, 3 baths, open concept layout offers you a living combined dining with a ton of natural lighting. upgraded hardwood on main,Rod Iron Railing, Oak staircaseAl Marca tile in foyer, quartz island and counter top, extended kitchen cabinets, sleek pull-down faucet, gas line rough-in for range, stylish backsplash & stainless steel appliances, Spacious prim Bedroom with Juliet balcony His/Her closets,upgraded ensuite with double sink vanity. 2 parking spaces, garage with interior garage access and Central Ac no condo fees. Double vanity in Ensuite bath. Ideal for first-time buyers! Located close to Hwy 400, Bradford GO, with easy access to local amenities, schools, parks, and public transport, offering the ultimate convenience. Move-in ready don't miss out! (id:61215)

