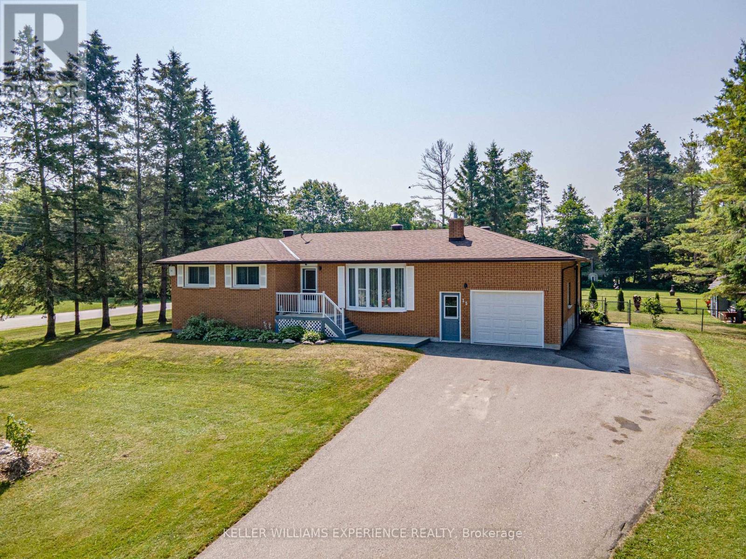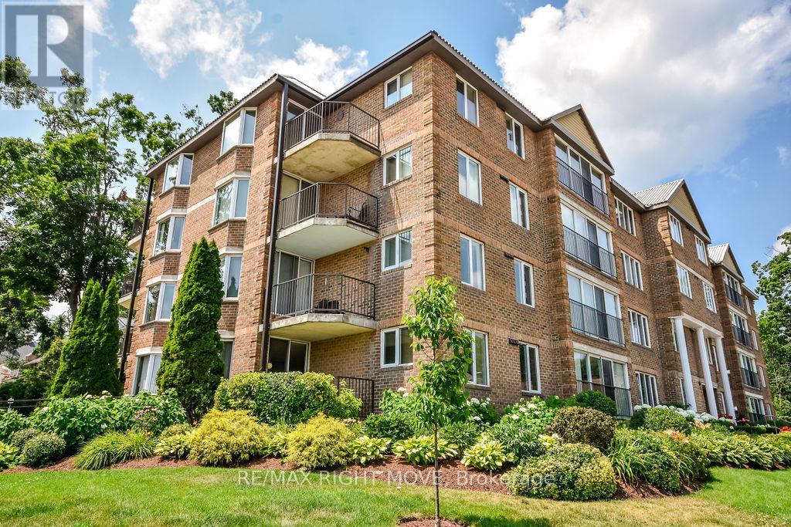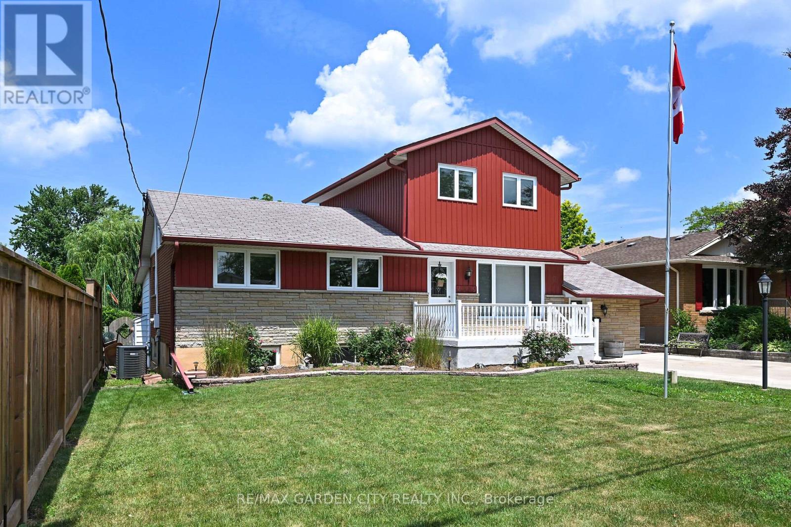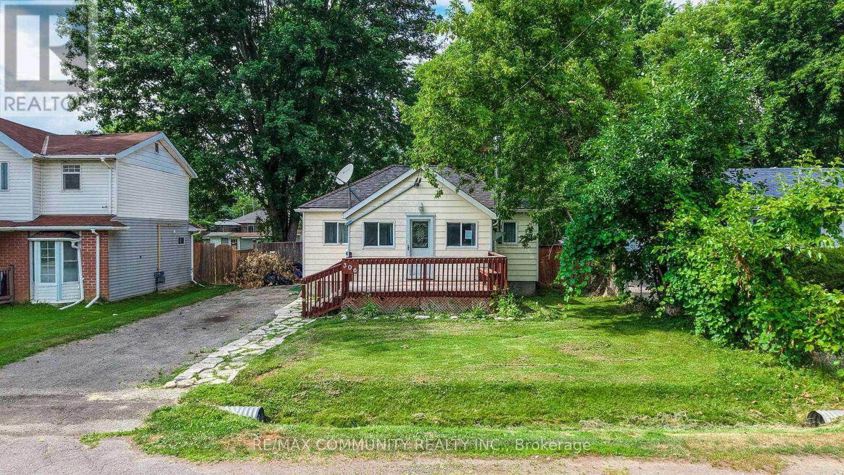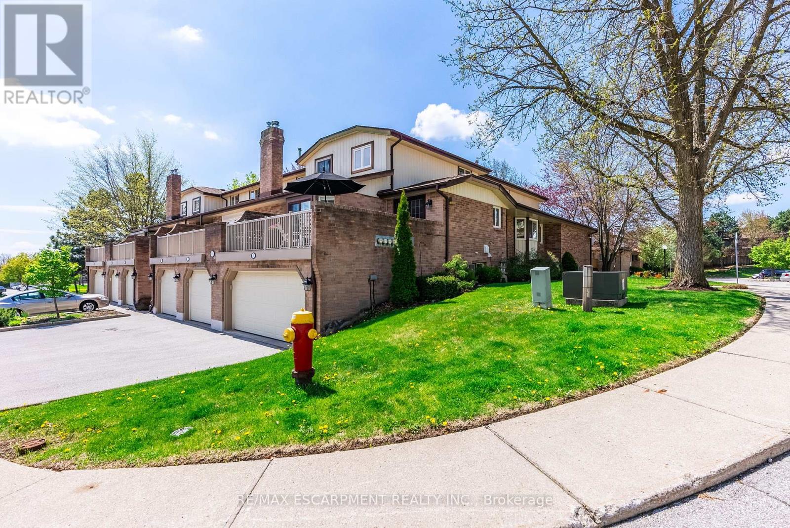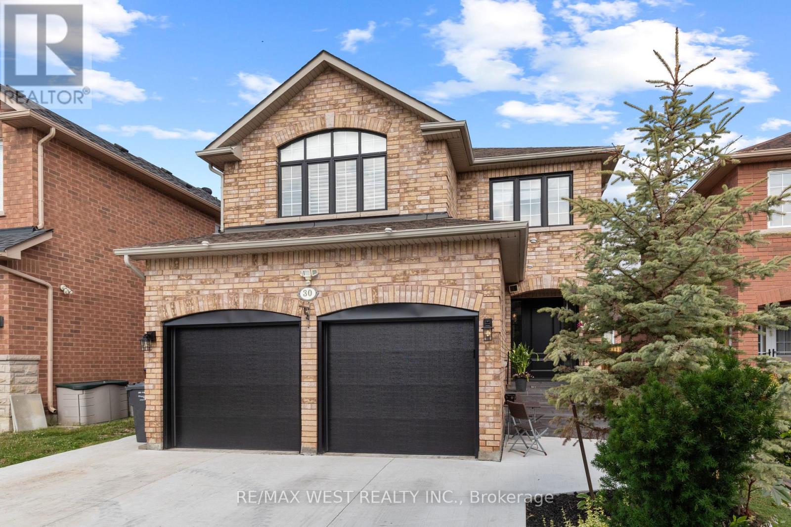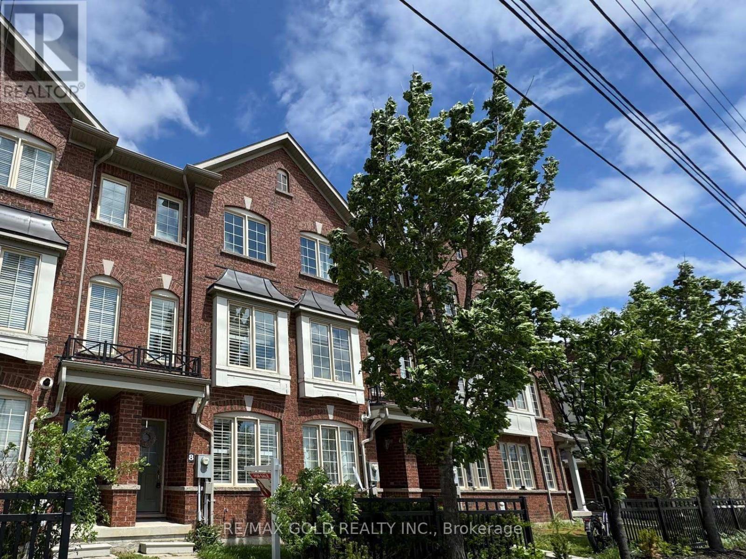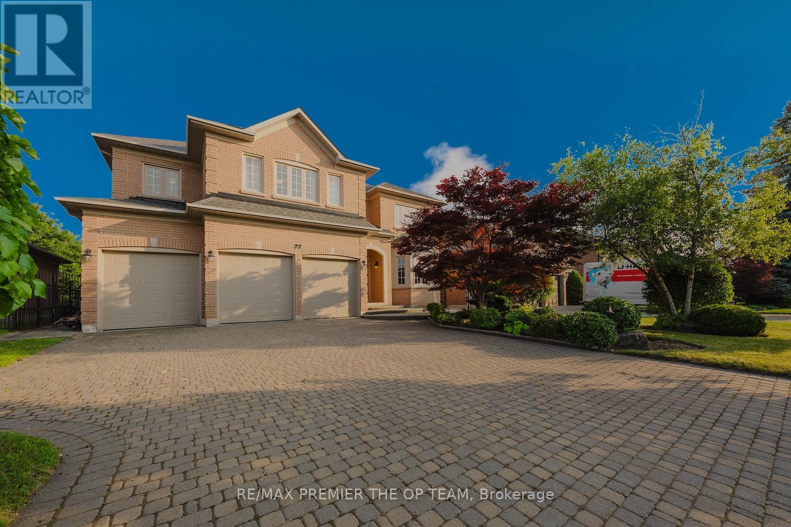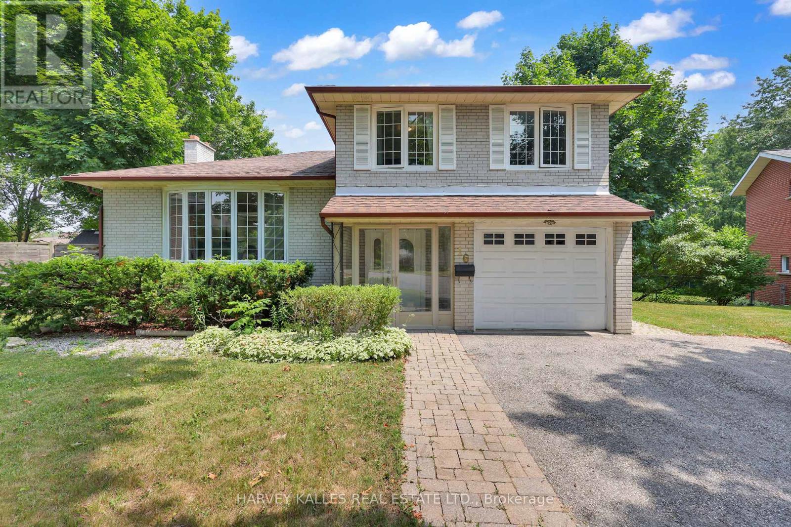Team Finora | Dan Kate and Jodie Finora | Niagara's Top Realtors | ReMax Niagara Realty Ltd.
Listings
25 Lamers Crescent
Clearview, Ontario
Welcome to 25 Lamers Cres, a stunning bungalow in New Lowell, offering bright, sun-filled living space with an open-concept, carpet-free design. The modern eat-in kitchen features a breakfast bar and two walkouts to the deck, perfect for indoor-outdoor living. A cozy gas fireplace warms the spacious living room, while main-level laundry adds convenience. The main floor boasts three bedrooms, including a primary suite, and two full bathrooms. Notably, the washer, along with the shower and sink in the second main-floor bathroom, are connected to a separate gray water tank. The finished basement impresses with a massive rec room with a gas fireplace, two extra bedrooms, a full bathroom, and ample storage. Outside, enjoy a large private lot with an inground pool - with new pool heater, oversized 24ft x 15ft single garage, deck, gas BBQ, and beautifully landscaped yard with mature trees. Located in a great family-friendly neighborhood, just minutes from Stayner, Collingwood, and Angus. (id:61215)
101 - 95 Matchedash Street N
Orillia, Ontario
Welcome to Curtmoore, a rare opportunity to enjoy low-maintenance living in a vibrant, well-established neighbourhood. This freshly painted, move-in ready, spacious 1,900 sq ft main floor condo in Orillia's sought-after North Ward combines comfort with thoughtful upgrades. Owned by the original owner, this unit features an open-concept layout filled with natural light, enhanced by new light fixtures and large windows throughout. Extra insulation beneath the carpet adds warmth and quiet under foot, and a gas fireplace to add ambience and warmth on cool evenings. This unit boasts ample living space, with 3 generous bedrooms, 2 bathrooms, and an oversized in-unit laundry and storage room. Enjoy a private terrace balcony surrounded by gardens, with a variety of amenities such as Downtown Orillia, parks, grocery stores and pharmacies are just a short walk away. This secure building offers underground parking, a storage locker, beautifully maintained landscaping, a welcoming common room, and regular community events amongst an older demographic. Condo fees cover Management fees, water, building insurance, air conditioner/furnace maintenance, outside and common area maintenance, Rogers ignite bundle includes phone, email, internet and cable. (id:61215)
4889 Cherrywood Drive
Lincoln, Ontario
PACIOUS 3 +1 BEDROOM BUNGALOFT WITH OPEN CONCEPT DESIGN located in most desirable hillside neighbourhood. Fully finished with second kitchen. Ideally suited for multi-generational home. Private backyard with covered verandah overlooking pool. Bright and sunny living room with hardwood floors. Great kitchen overlooking expansive dining room with wall-to-wall windows taking in the garden views. Main floor bedrooms with 4pc bath. Main floor family room with gas fireplace and door leading to large covered deck. Hobby room off kitchen. Staircase to loft leads to spacious bedroom & ensuite bath. Lower level with oversized windows offers possible in-law accommodation with additional bedroom, full bath, Kitchen with appliances, laundry & storage. Long concrete double driveway. Private backyard with pool, covered verandah, patio, shed & workshop. OTHER FEATURES INCLUDE: C/Air, C/VAC, appliances in both kitchens, 3 bathrooms, washer and dryer, freezer, built-in microwave. 200 amp service, front yard sprinkler system. Short stroll to schools, downtown & Bruce Trail, parks & wineries. Easy access to QEW. Some photos virtually staged. (id:61215)
306 Kenwood Avenue
Georgina, Ontario
South Keswick 2 Bedroom Bungalow On Mature Lot In Quiet Neighborhood. Walking Distance To Lake Simcoe. Laminate Floor Through-Out Backyard With Two Large Garden Sheds. Front Deck (8 X 15), Driveway With Ample Parking Close To Schools, Shopping, And All Amenities. Minutes To 404. Great Investment, Perfect Starter Home. SEE ADDITIONAL REMARKS TO DATA FORM (id:61215)
6 - 1508 Upper Middle Road
Burlington, Ontario
Beautifully maintained three-bedroom, four-bathroom townhome in Burlington's sought-after Tyandaga neighbourhood. Within walking distance to schools, shopping, restaurants, banks, community centre, library, Bruce Trail, and Tim Hortons. This rare offering features a double car garage with inside entry, 2,200 square feet of impeccably finished living space and blends elegance, comfort and function. The bright main floor boasts hardwood floors, a spacious living room with patio doors to a private terrace and a formal dining area perfect for entertaining. The updated white, eat-in kitchen includes granite countertops, ample storage and a smart layout. The main-level primary bedroom (currently used as a family room) features a three-piece ensuite, offering flexible living options. Upstairs, two generously sized bedrooms share a renovated bath with a Calacatta marble vanity, and a spa-like bubble tub surrounded by Carrara marble. The fully finished basement provides great versatility, with a large flex space ideal for a home office or gym, a cozy rec room with wood-burning fireplace, wet bar and two-piece bathroom - perfect for entertaining or relaxing. Located in a quiet, tree-lined community, this home combines timeless charm with modern updates. Ideal for families, professionals, or downsizers seeking space, style, and location in one of Burlington's most established neighbourhoods. RSA. (id:61215)
30 Cross Country Boulevard
Caledon, Ontario
BUILT BY PACIFIC HOMES AND BOASTING 1,740 SQ.FT. PLUS A FINISHED BASEMENT. THIS HOME HAS NUMEROUS RENOVATIONS, BRAND NEW KITCHEN W/QUARTZ COUNTER TOPS AND BACKSPLASH 2022, NEW GRAY LAMINATE FLOORING THROUGHOUT, FORMAL DINING ROOM, MAIN FLOOR LAUNDRY W/INTERIOR GARAGE ACCESS, GAS FIREPLACE IN GREAT ROOM, BREAKFAST AREA WITH W/O TO YARD AND CONCRETE PATIO, ALL BATHROOMS WITH UPDATED CABINETRY AND QUARTZ, PRIME BEDROOM W/4PC ENSUITE AND WALK IN CLOSET, LOWER LEVEL IS FINISHED WITH 2ND LAUNDRY AREA AND LARGE FAMILY ROOM. ROOF 2021, CAC, 2018, HOT WATER TANK 2021, ALL APPLIANCES 2022, GARAGE DOORS 2024, JEWEL PORCH 2024, OVERSIZED CONCRETE DRIVEWAY 2024, ARTIFICIAL TURF FRONT N BACK 2021. THIS HOME SHOWS TRUE PRIDE OF OWNERSHIP AND IS MOVE IN READY !! PLEASE DOWNLOAD 801 & SCHEDULE B WITH ALL OFFERS. SHOW WITH CONFIDENCE! (id:61215)
8 Tilden Road
Brampton, Ontario
Welcome to This charming Townhouse with versatile living spaces, situated in one of Brampton's Soaring Neighborhoods with close proximity to Schools, Parks, Shopping & Recreation. The Above Grade Layout Offers Brilliance Thru-Out With The Advantage Of a 4th Bedroom or a Fantastic Den/Office Space at the ground level with extra Privacy for an in-law suite or guest accommodation. The Open Concept Floor Plan Features Large Eat-In Kitchen With Walk-Out To Deck & Breakfast Bar Overlooking Spacious Main Living Area. House is freshly painted and ready to move in. Don't miss out on this fantastic opportunity to own a home in a prime location with great amenities and a Great Hub For Everyday Enjoyment with your loved ones. (id:61215)
77 Malden Street
Vaughan, Ontario
Situated on a quiet, tree-lined street in one of Woodbridge's most sought-after enclaves, this meticulously maintained home offers over 4,300 sq. ft. above grade, plus an additional 2,000 sq. ft. of beautifully finished lower-level living space. Set on a premium 59 ft x 137 ft pool-sized lot, this grand residence blends timeless elegance with generous proportions, perfect for large families and entertaining. Step inside to 9 ft ceilings on the main floor, a dramatic spiral staircase, and expansive principal rooms filled with natural light from oversized windows. The layout flows seamlessly from formal living and dining areas to a family room and large eat-in kitchen with a spacious breakfast area. A private office, laundry room, powder room, and dual staircases, including direct garage access to the basement, enhance convenience and flexibility for multigenerational living. Upstairs, you'll find four oversized bedrooms. Three feature private 3- or 4-piece ensuites, while the luxurious primary suite boasts his and hers walk-in closets and a spa-like ensuite with soaker tub, double vanity, and walk-in shower. The fourth bedroom is served by a nearby full bath. The fully finished basement includes a second kitchen, large recreation and games area, home office, full bath, and ample storage. With two separate staircases, this level is ideal for in-law or guest accommodations. Recent updates include a new roof, newer Carrier furnace and A/C, and all windows replaced, completed within the last five years. The exterior features interlocked walkways, professional landscaping, and a spacious backyard ready for your custom pool or outdoor retreat. Located in prestigious Weston Downs, just minutes to top-rated schools, parks, shopping, and highways, this is a rare opportunity to own a grand, move-in ready home in a prime Woodbridge location. (id:61215)
1701 - 8111 Yonge Street
Markham, Ontario
You Must See This Spacious Updated South Facing, 1,120 Square Foot Suite Located In The Gazebo Of Thornhill. The Master Bedroom Has An Large Walk-In Closet And 2 Piece Ensuite. Granite Kitchen Counter Tops. Crown Mouldings. Dark Bamboo Floors. Upgraded Breaker Panel. Building Amenities Include An Indoor Pool, Tennis Courts, A Billiards Room, A Woodworking Shop, Beautiful Grounds, And An Exercise Room. Hi Speed Internet And Cable Television Is Also Included In The Maintenance Fees. Conveniently Located On Yonge Street, Steps To Shopping, Parks, Transit (Viva, Go Bus). Mins To Hwy 407 Or 404. 1 Parking Spot & 1 Locker Included. Additional Underground Parking Is Available. (id:61215)
16 Wedgeport Place
Toronto, Ontario
Willowdale''s Hidden Gem Yours to Discover! Opportunities like this dont come often. Tucked away on a quiet, one-block cul-de-sac in one of Toronto''s most prestigious neighborhoods, this fully renovated 4-bedroom, 3-bath home is more than just a property its a lifestyle upgrade. Sitting on a rare pie-shaped lot surrounded by luxury custom homes and mature trees, it offers unmatched privacy, space, and exclusivity in the heart of Willowdale. Step inside to find chevron white oak floors, a sleek designer kitchen with premium stainless steel appliances, and expansive windows that fill every room with natural light. The open-concept layout makes both everyday living and entertaining effortless. The main floor primary suite delivers the ultimate in comfort and convenience, while the lush, private backyard oasis sets the stage for weekend barbecues, morning coffee, or tranquil evenings under the stars. All this, just minutes from Earl Haig, Bayview Village, Yonge Street, parks, and the 401a location that simply cant be beat. This isnt just a home. Its the rare chance to own a piece of Willowdales best-kept secret. See it today and make it yours before someone else does. (id:61215)
15 Arbourvale Common
St. Catharines, Ontario
Amazing new price! Welcome to a beautifully appointed, two-storey townhouse built by the renowned builder Pinewood Homes,with 2 bedrooms, 2.5 bathrooms, offering just the perfect size. Step inside to discover an open-concept main level filled with natural light and high ceilings that set a welcoming tone. The kitchen features quality cabinetry, sleek stone countertops, and a practical layout that flows effortlessly into your dining and living spaces, great for everyday life and entertaining. Upstairs, two well-sized bedrooms, a full bathroom, with the master enjoying its own gorgeous ensuite. The unfinished basement awaits your personal touch, whether you dream of a cozy rec room, home office, or extra storage, it's your blank canvas. With modern finishes, and thoughtful comfort features throughout, this space is all about easy living. Attached to the side, the single-car garage leads directly into the home, ideal for coming and going with ease, and perfect for adding storage, a workshop, or a charging station. Located within a low-maintenance condo community, this home blends stylish design with practical living. Looking for a starter home, a downsizer-friendly option, or something low fuss yet high quality? This is it. Centrally located in St Catharines with easy access to the 406. Immediate possession available. (id:61215)
1512 Farmstead Drive
Milton, Ontario
Immaculate 3 Bdrm Detached Home Meticulously Maintained. Functional Layout With Upgraded Hardwood Floors // Pot Lights//9 Foot Ceilings// Mail Floor Den//Upgraded Chef's Kitchen With High-End Appliances. 2nd Floor With 3 Bedroom //Family Room And Laundry. Master Bdrm W/I 4 Pc Ensuite. (id:61215)

