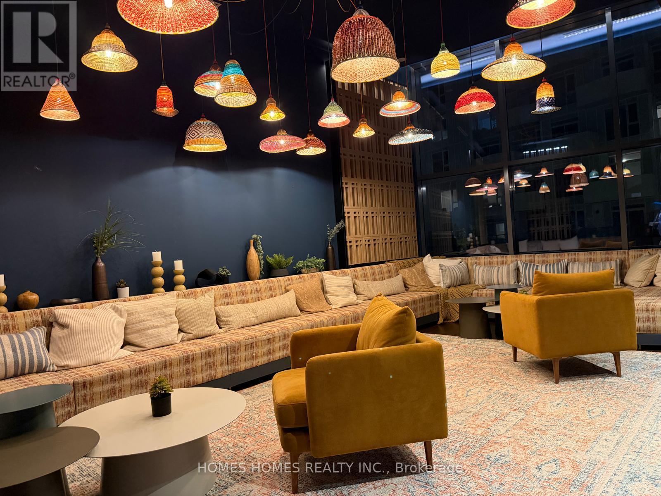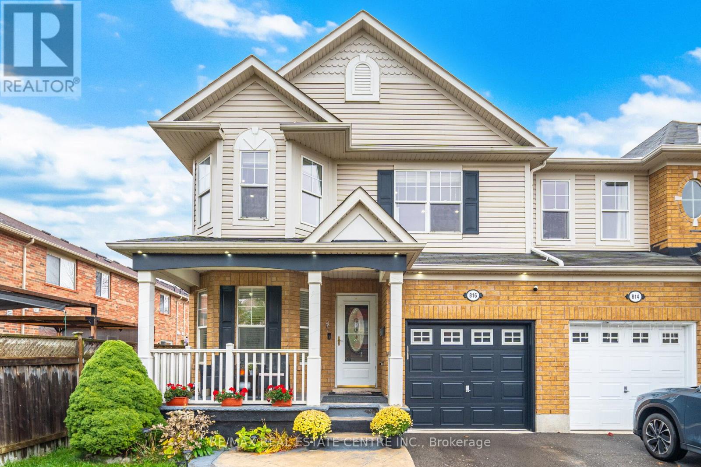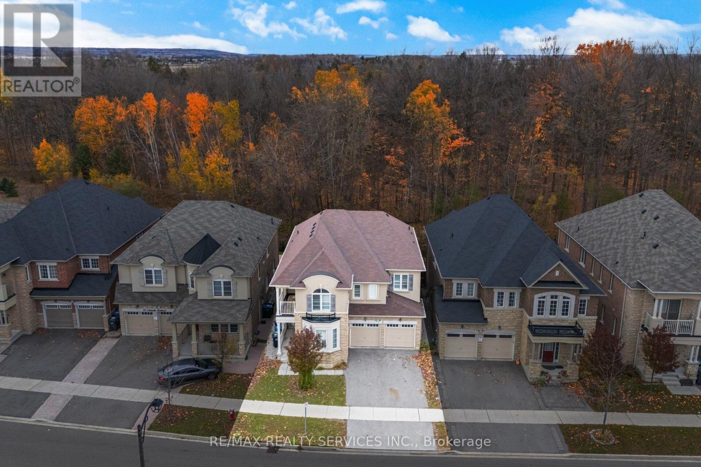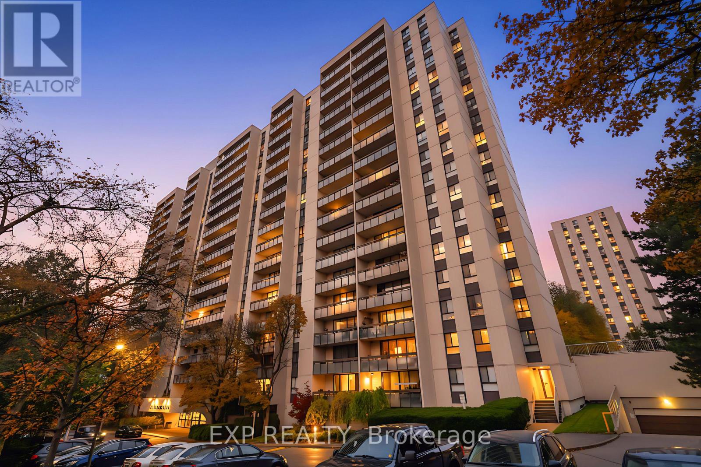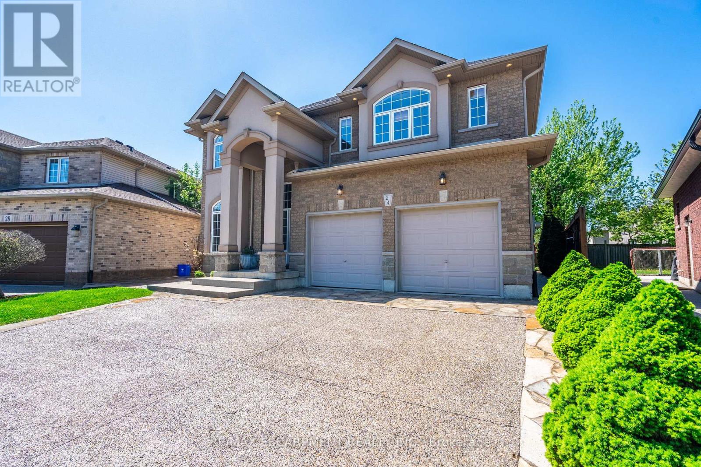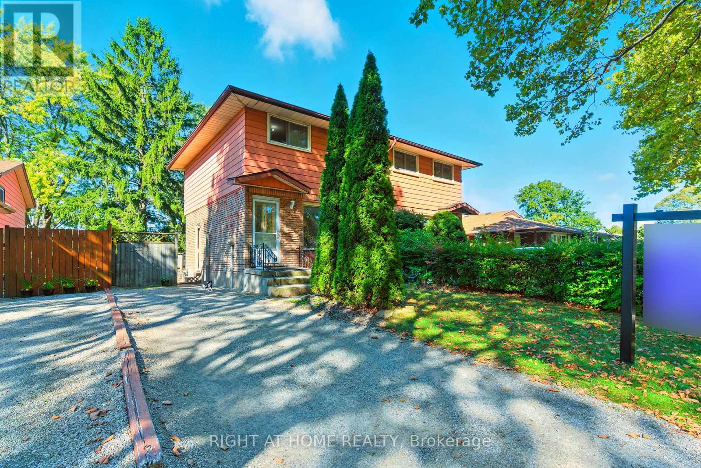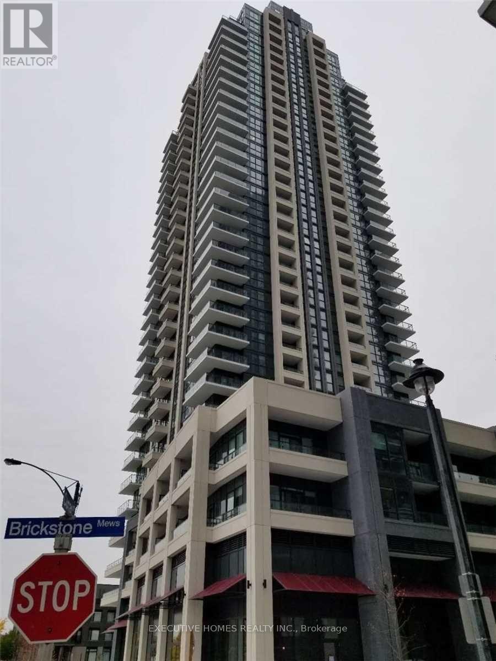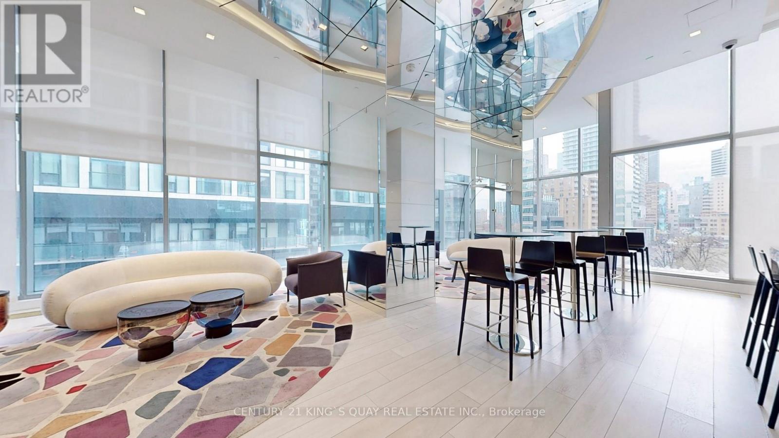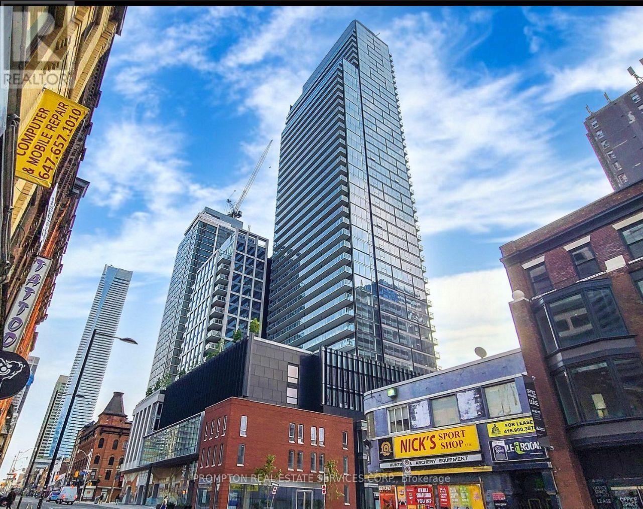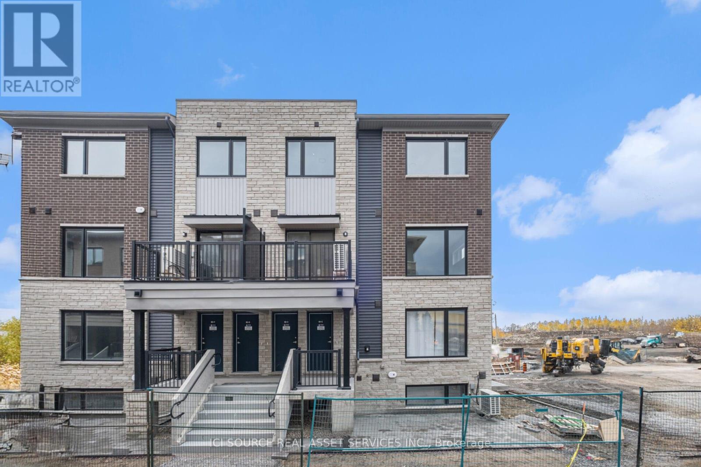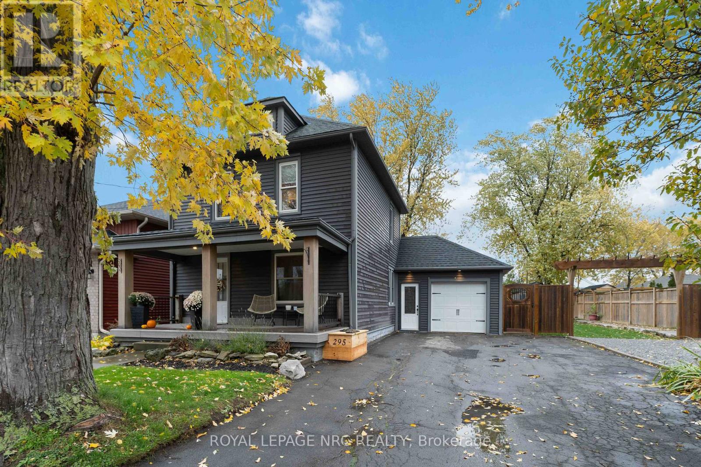Team Finora | Dan Kate and Jodie Finora | Niagara's Top Realtors | ReMax Niagara Realty Ltd.
Listings
2105 - 474 Caldari Road
Vaughan, Ontario
## Stunning 2 Bed Suite at Abeja Tower 2 - The Epitome of Luxury Living!Welcome to your beautiful, brand-new home in the highly sought-after **Abeja Tower 2** community. This spacious and bright **2-bedroom residence** boasts a modern, functional layout perfect for contemporary living.### With Wonderland views from the balcony. Suite & Building Highlights* Enjoy high-end, luxurious finishes throughout the suite.* The sleek kitchen features **brand-new stainless steel appliances**, offering both style and functionality for the home chef.* Experience **unrivaled luxury living** with access to premium building amenities, which typically include a **state-of-the-art fitness centre**, relaxing **spa facilities**, and an elegant **party/event room** for entertaining guests, Movie theatre, Lounge, Deck patio, Yoga room, Gym.---### Prime Location & Connectivity* A prime Vaughan location that offers **unparalleled accessibility**.* Just **steps away from world-class shopping** at **Vaughan Mills**.* Minutes to **Cortellucci Vaughan Hospital** and the **Vaughan Metropolitan Centre (VMC)**.* Commuting is a breeze with **easy access to Highway 400**, connecting you quickly to the GTA.Experience the perfect combination of **luxury living, modern design, and supreme convenience** at Abeja Tower 2! (id:61215)
816 Hepburn Road
Milton, Ontario
Your Search Ends Here-->> Absolutely Fantastic Semi-Detach In The Heart Of Milton!!! This House Looks Like A Model Home!!! Its Filled With Tons Of Upgrades Elegant Hardwood On Main And 2nd Level, Oak Stair Case With Iron Spindles !!! Amazing Dream Kitchen With Quartz Counter Tops With Matching Backsplash, Undermount Sink !!! High-End Stainless Steel Appliances !!! Led Pot Lights !!! Upgraded Baseboards !!! 2nd Floor Laundry !!! Very Good Size Bedrooms Filled With Natural Light !!! Upgraded Washrooms With Quartz Counters !!! Fully Finished Basement With A Room And Spacious Space For Rec. Room Can be converted to a Legal Basement Apartment-->>! $$$$ Spent On Upgrades To Make It Move In Ready !!! Beautiful Fully Fenced Backyard, Premium Lot With Privacy !!! Full Of Light North Facing Property !!! (id:61215)
94 Newhouse Boulevard
Caledon, Ontario
//Rare To Find Premium 43 * 110 Feet Ravine Lot// 4 Bedrooms & 4 Washrooms Luxury Stone Stucco Elevation House in Southfields Village Of Caledon! Formal Living, Dining & Family Rooms - Gas Fireplace In Family Room!! Hardwood Flooring in Main & 2nd Floors! Family Size Kitchen with Granite Counter-Top & S/S Appliances! Oak Stairs & Carpet Free House! 3 Full Washrooms In 2nd Floor!! Laundry Is Conveniently Located In 2nd Floor! 2nd Sitting Area In 2nd Floor & Walk Out To Balcony* Master Bedroom Comes with Walk-In Closet & Fully Upgraded Ensuite with Double Sink! 4 Generous Size Bedrooms! Freshly & Professionally Painted!! Extra Deep & Ravine Lot* Walking Distance To Etobicoke Creek, Parks, Schools, And Playground. Shows 10/10** (id:61215)
802 - 260 Seneca Hill Drive
Toronto, Ontario
Welcome to 260 Seneca Hill Drive #802! This bright and spacious south-facing 2-bedroom condo offers beautiful, unobstructed views of lush trees and green space. This unit features a functional floor plan with generous room sizes and an abundance of natural light throughout. Enjoy a fully renovated 4-piece bathroom, a modern kitchen with stainless steel appliances, and a large, open balcony perfect for relaxing or entertaining. The unit also includes one parking space and an ensuite locker for added convenience. This well-managed building is surrounded by mature landscaping and vibrant seasonal flowers. Fantastic amenities include an indoor pool, gym, sauna, and library. Maintenance fees cover all utilities, internet, and cable TV-offering exceptional value and peace of mind. Located steps from public transit, close to Fairview Mall, Don Mills subway station, Seneca College, parks, schools, and quick access to Highways 401 & 404. Move-in ready, sun-filled, and impeccably maintained-your next home awaits at Seneca Hill! (id:61215)
24 Edgecroft Crescent
Hamilton, Ontario
Your dream home awaits at this custom-built 2,655 square foot masterpiece nestled on a generous pie shaped lot. Enter the home to discover an abundance of natural light, with elegant chandeliers and pot lights that illuminate every corner of the home. The front entrance boasts a stunning 17-foot open vaulted ceiling, creating an airy and grand atmosphere perfect for both relaxed living and elevated entertaining. The heart of the home is a beautiful maple kitchen with quartz countertops, island, and extended pantry open to the dinette and family room, featuring a gas fireplace, built in surround sound speakers and wall-to-wall windows that invite the beauty of nature indoors, providing a serene backdrop as you cook and gather with loved ones. Head up the gorgeous open, wooden step, spiral staircase, to retreat to the luxurious primary suite complete with a lavish five-piece ensuite and 12 x 5 walk-in closet. Three additional well-appointed bedrooms and a spacious five-piece bath complete the second floor, ensuring ample space and privacy for family members or guests. The open unspoiled lookout basement offers high ceilings, four large windows, a three piece rough-in, a perfect canvas for your personal touch. Outside, your private backyard oasis awaits with stunning aggregate and stone landscaping around the whole house, lush gardens, an 8ft wooden fence, a welcoming pergola, and a charming campfire spot perfect for evenings under the stars. The 21 ft x 21 ft double car garage and 6 car driveway complete every wish list. This home combines modern comforts with thoughtful design, ensuring a lifestyle that celebrates both indoor luxury and outdoor living. This is your chance to call this exquisite property your own. (id:61215)
4363 Meadowvale Drive
Niagara Falls, Ontario
Attention Contractors, Investors & First-Time Buyers! 3-bed, 2-bath freehold home on a quiet north-end street in Niagara Falls surrounded by mature trees. Prime family-friendly location close to highways, schools, parks, shopping and the MacBain Community Centre. Desirable neighbourhood with strong demand. Priced to sell! (id:61215)
1416 - 4055 Parkside Village Drive
Mississauga, Ontario
Beautiful 2-bedroom, 2-bath condo in the heart of Mississauga on a highly desired central street. Features an open-concept layout, granite countertops, a cabinet-paneled fridge and dishwasher, full-size appliances, carpet-free floors, and high ceilings. Modern building with top-notch amenities including gym, yoga studio, theatre, media lounge, party room, guest suites, library, kids' play area, outdoor terrace, and 24-hour concierge. Enjoy ensuite laundry, one parking space, and one locker. Walk to Square One, Celebration Square, YMCA, and Central Library. Steps to transit and highways 403/401. Excellent Walk Score of 91-perfect for families, students (id:61215)
3105 - 251 Jarvis Street
Toronto, Ontario
3 Bedrooms Condo 751 Sqft+273 Sqft, L Shape Open Balcony with partially obstructive Onatrio Lake view , Located In Heart Of Toronto Centre, Steps To Toronto Metropolitan University, Eaton Centre, Ttc, Groceries, U of T. Dundas/Jarvis Intersection. With Excellent Walk Score. Stainless Steel Appliances, L Sharp Open Balcony. Excellent Amenities Such As Rooftop Sky Lounge And Four Rooftop Gardens, Library, Fully-Equipped Fitness Centre, Swimming Pool. (id:61215)
4006 - 3 Gloucester Street
Toronto, Ontario
Welcome to The Gloucester on Yonge by Concord, where modern luxury meets effortless urban living. This elegant 40-storey residence offers breathtaking panoramic city views and unparalleled convenience with direct indoor access to Wellesley Subway Station.Featuring 9-ft smooth ceilings, premium designer finishes, and built-in closet organizers, each detail has been thoughtfully curated for refined comfort. Concord's innovative BioSpace technology further enhances everyday living with advanced air purification, water leak detection, and touchless entry and elevator e-calling, ensuring a healthier and more seamless home experience.Perfectly positioned in the heart of downtown Toronto, you're just steps from Yorkville, University of Toronto, top hospitals, the Financial District, and the Eaton Centre.This is more than a home-it's a lifestyle defined by luxury, convenience, and intelligent design.Experience urban living re-imagined at The Gloucester. (id:61215)
12 - 801 Glenroy Gilbert Drive
Ottawa, Ontario
AVAILABLE NOW!! Welcome home to 801 Glenroy Gilbert Rd - Unit 12, a corner 2-bedroom, 2-bathroom apartment in one of Nepean's newest and most desirable developments. Situated in the vibrant Barrhaven community, this stunning residence offers a perfect combination of comfort, contemporary design, and convenience - ideal for couples or professionals! Features: In unit laundry Fenced outdoor space Underground parking included Heat Recovery Ventilation (HRV) system installed for enhanced air quality and comfort Utilities extra. Location: Situated in the booming Barrhaven neighbourhood of Nepean, at Glenroy Gilbert Drive - close to shops, restaurants, and everyday amenities. Just minutes from RioCan Marketplace, transit routes, parks, and green spaces for active living. Easy access to major roadways, making your commute or daily errands simple and stress free. Criteria: No pets Non smoking unit/premises One year lease minimum First and last month's rent required. *For Additional Property Details Click The Brochure Icon Below* (id:61215)
295 Humboldt Parkway
Port Colborne, Ontario
This 3-bedroom, 2 bathroom home has been thoughtfully updated throughout while maintaining its' charm. The main floor is bright and inviting, providing an open feel to a spacious living room and dining room. The primary bedroom has been outfitted with two closets. Be sure to open the bookcase in the one bedroom as it provides access to the walk up attic which is great for storage or could be finished as extra living space. Situated on an oversized lot, the property offers abundant outdoor space for recreation, gardening, or future projects. Two driveways provide ample parking and convenience. The detached he/she shed is fully equipped with electrical service and a pellet stove offering a versatile space for a workshop, studio, or private retreat. The yard has received landscaping updates including new fence, fire pit and concrete patios. The attached garage is insulated with a 220 volt outlet.Many updates in the past 10 years include, siding, windows, roof, and AC.This home is conveniently located close to schools, parks and shopping. (id:61215)
2212 Melissa Crescent
Burlington, Ontario
Welcome to 2212 Melissa Crescent in Burlington's sought-after Brant Hills community. This spacious 4 bedroom, 4 bathroom detached home offers over 3,000 sq. ft. of finished living space, ideal for growing families. The main level features a bright living, dining room and family room, a functional kitchen with plenty of cabinetry, and a cozy family room with a wood-burning fireplace. A main floor laundry with a door to outside adds everyday convenience. Upstairs, you'll find four very generous bedrooms, including a primary suite with its own ensuite, plus a second full bath. The finished basement adds versatility with a large rec room, den, office and bathroom. Plus, a large utility room with extra storage. Step outside to a private south facing backyard with a spacious deck, offering room to relax, entertain, and play on the 45 x 125 foot lot backing onto the pipeline creating tons of space from your rear neighbour and a great play area. Additional highlights include an attached garage with double-wide driveway parking for 3 cars, Roof 2018, Furnace and A/C 2019. Situated on a crescent surrounded by parks, schools, and transit, with easy access to highways and amenities, this home combines space, comfort, and a prime location. (id:61215)

