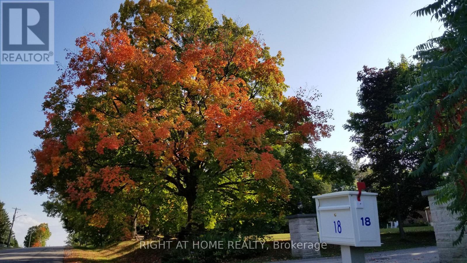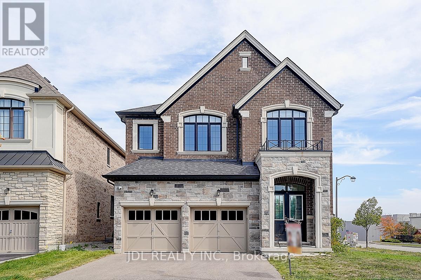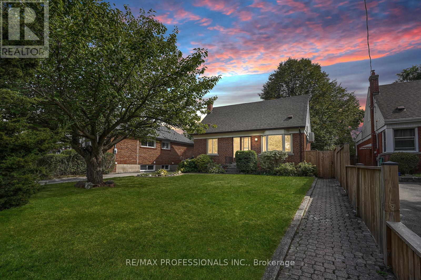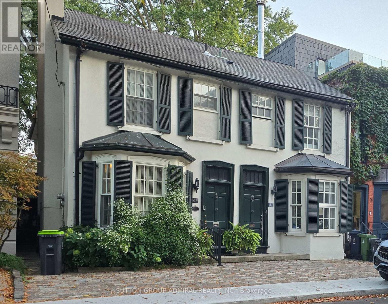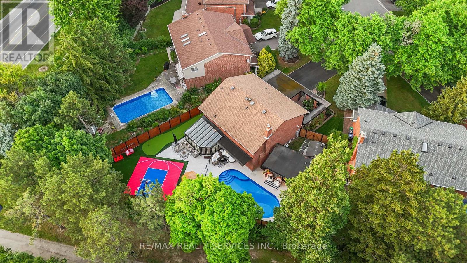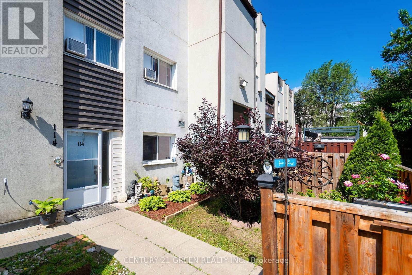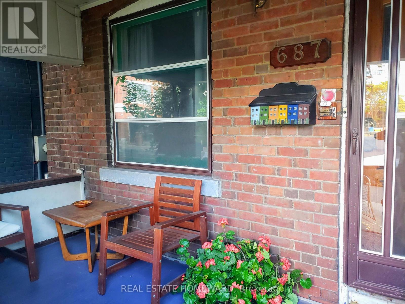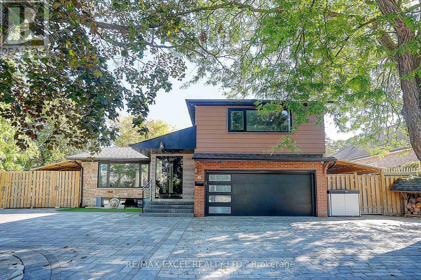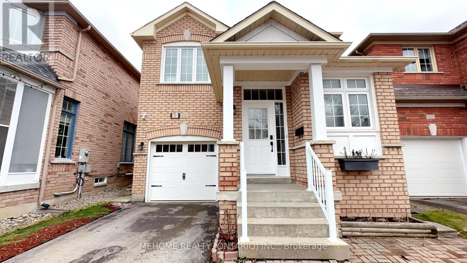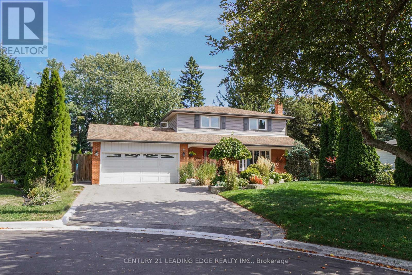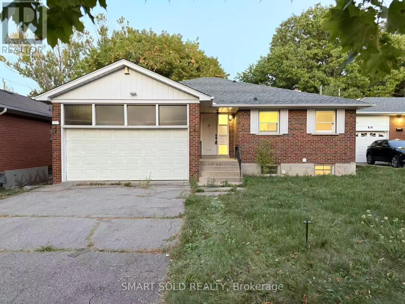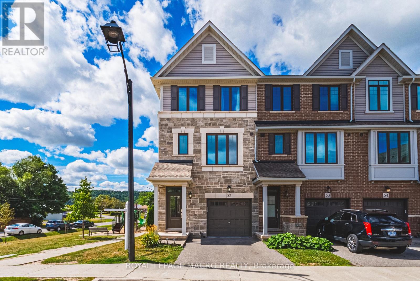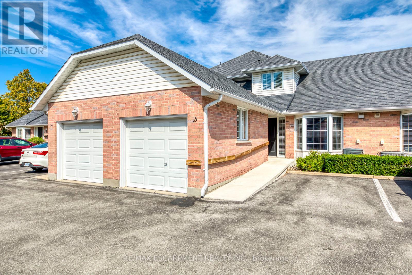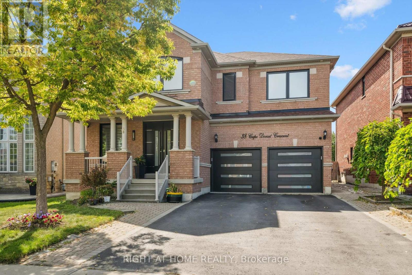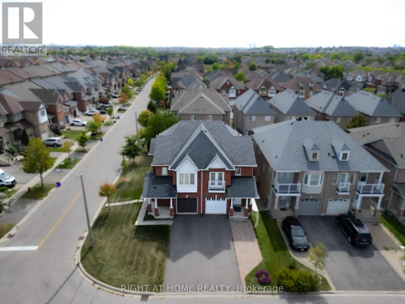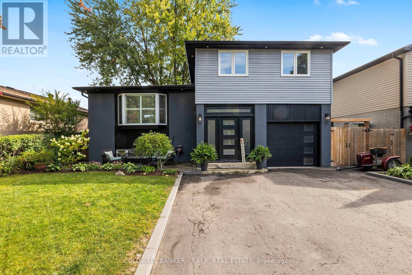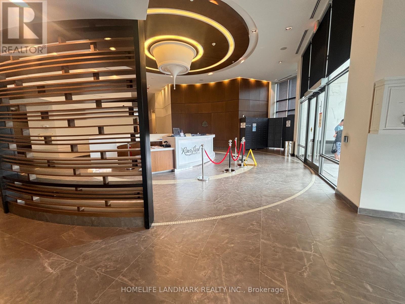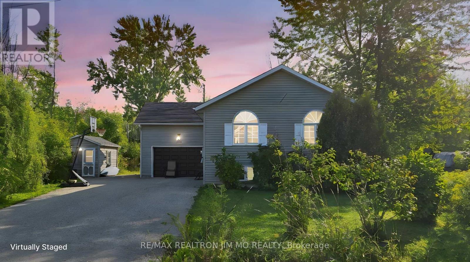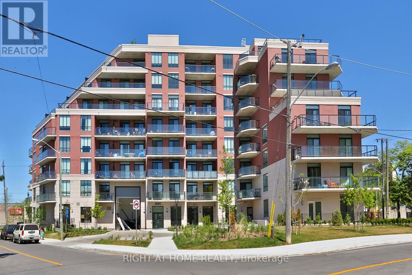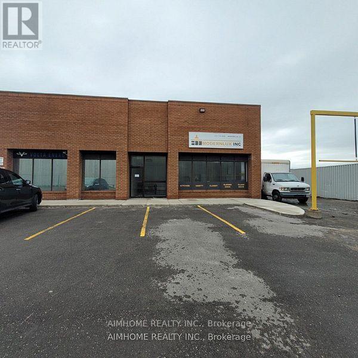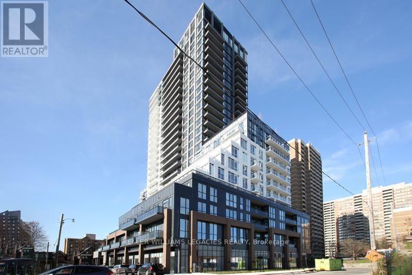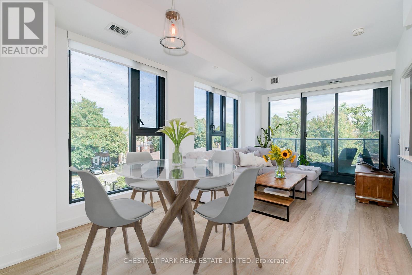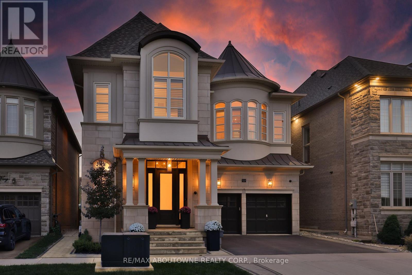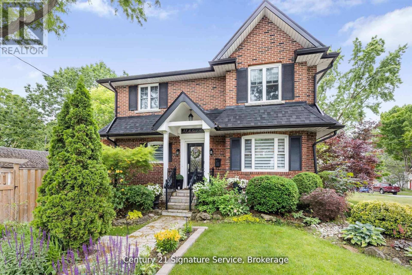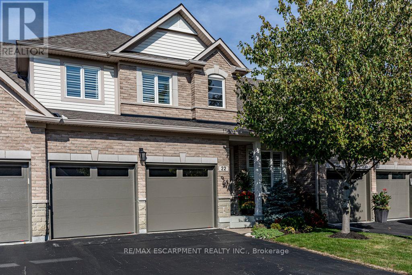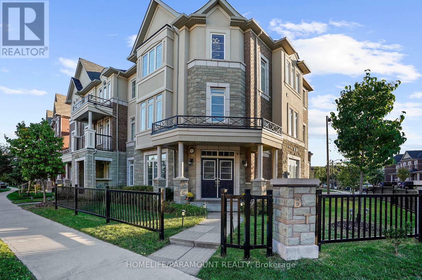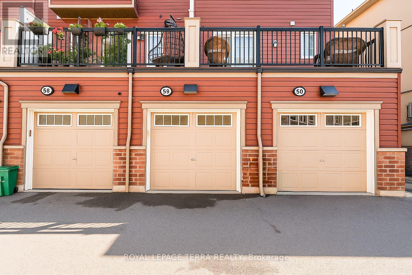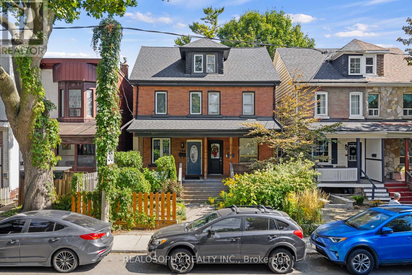Team Finora | Dan Kate and Jodie Finora | Niagara's Top Realtors | ReMax Niagara Realty Ltd.
Listings
59 Touchstone Drive
Toronto, Ontario
Welcome to this beautifully updated 4-bedroom, 4-bathroom family home in the heart of Brookhaven-Amesbury Neighborhood. With over $100K in recent upgrades, this spacious 2-storey offers a perfect blend of modern finishes and everyday functionality. The main floor features a welcoming foyer with closet and 2-pc bath, flowing into an open-concept living and dining area with new 6 inch hardwood flooring, crown moulding, pot lights, and elegant window coverings. The kitchen provides plenty of cabinet space, under-cabinet lighting, and a walk-out to a large deck and private yard with vinyl shed ideal for entertaining.Upstairs you will find Brazilian hardwood throughout, including four generous bedrooms with large closets and organizers, plus a linen closet and 4-pc bath. The primary suite boasts a 5-pc ensuite with double sinks, separate shower, and a walk-in closet with custom organizers.The finished basement offers a separate side entrance, cold room, storage under the stairs, and a 3-pc bath. With over 7 feet ceiling height and a versatile family room, this level provides plenty of additional living space. The double garage includes cabinets and tire storage, completing this well-designed home. A must see! (id:61215)
18 Mccowan Lane
Whitchurch-Stouffville, Ontario
Rare-find Gem- One of A Kind Bungalow with Stone Front. 2 Arce Scenery Land + Over 9000 sq.ft. Living Space! Hiding In Quiet Countryside but Close to Vivid City Living. 13 High Cathedral Ceiling in Living Room. Abundant Natural Light via High Windows & Skylight. Four (4) Huge En-suite Bedrooms, Plus Library and Other 3 Bedrooms. Open Concept Kitchen w/ Large Center Island & Granite Countertop. Marble and Hardwood Floor throughout Entire House. Walk-out Basement to Backyard. Inground Heated Pool and Spa Surrounded by Mature Landscaping. Four (4) Car Garage & Circular Driveway. Huge Sun-filled Glass-enclosed Sunroom and Deck Overviewing Beautiful Backyard. 3 Sets of Furnace and Central Air Conditioning. Back-Up Power Supply--Generator for Emergency Electricity. Few minutes to Hwy 404. Close To Shopping Mall, Grocery, Restaurants and Go Station. (id:61215)
1 Alex Black Street
Vaughan, Ontario
Welcome to this spectacular 6-year new detached home, perfectly situated on a premium corner lot in one of Pattersons most coveted neighborhoods. Designed with modern upgrades and timeless elegance, this residence offers a harmonious blend of comfort, style, and functionality. Step into a grand foyer with double-entry doors and sleek porcelain floors that set the tone for the homes sophisticated design. Boasting 10-ft ceilings on the main floor, 9-ft ceilings upstairs and in the basement, and an airy open-concept layout, the home is filled with natural light throughout. The main floor office impresses with soaring 11-ft ceilings, while the elegant living and dining room features a double-sided gas fireplace, creating a warm and inviting atmosphere. The heart of the home is the modern custom kitchen, all upgraded to built-in JennAir appliances, stone countertops, a center island with breakfast bar, and a spacious eat-in area that opens to the backyard. An adjoining family room with a coffered ceiling and southeast exposure provides the perfect space for gatherings, enhanced by pot lights and rich 5" Eng hardwood floors throughout. Upstairs, this family-friendly home offers 4 spacious bedrooms and 3 full bathrooms, including a primary retreat with a 5-piece spa-inspired ensuite featuring an oversized seamless glass shower, double vanities, and sleek porcelain finishes. Convenient 2nd floor laundry adds modern practicality. The finished basement extends the living space with a large recreation room, an additional bedroom, and a sound-proofed Karaoke room, ideal for family fun and entertainment. Located steps from parks, scenic trails, boutique plazas, and directly across from Eagles Nest Golf Club. Just 5 minutes to Maple GO (ideal for commuters), Mackenzie Health Hospital, St. Theresa of Lisieux Catholic HS, Alexander Mackenzie HS, and major highways. (id:61215)
23 Scotswood Road
Toronto, Ontario
Welcome home to 23 Scotswood! Nestled in a highly desirable, family-friendly neighbourhood and just steps from the sought-after Maryville Park & Public School. 23 Scotswood is the perfect blend of space, comfort, and convenience all in one idyllic package. This charming 1 1/2 storey home offers more space than meets the eye, boasting 3 bathrooms, multiple oversized closets, and three beautiful bay windows that flood the home with natural light. Whether you're working from home or simply enjoying a quiet morning coffee, the bright and airy living spaces are sure to inspire. Need to unwind? Step into your very own private sauna and let the day melt away. Lovingly maintained, this home has been cared for and features numerous upgrades, including: waterproofing, newer windows, a new fence, refinished hardwood floors, sump pump, upgraded lighting and a brick sidewalk & backyard patio. Simply move in and relax, all the hard work has been done! Location, Location, Location! Conveniently located close to TTC, DVP, 401, Costco, Home Depot, Metro Grocery Store and endless shopping options, 23 Scotswood offers the perfect balance of tranquility and connectivity. Looking for Extra Potential? With multiple parking spaces, a side entrance, a perfectly situated laundry room and larger-than-usual basement windows, the lower level is perfect for a separate living space, in-law suite, or a potential income-generating rental unit. Book your showing today, don't miss out on this wonderful life changing opportunity! (id:61215)
51 Boswell Avenue
Toronto, Ontario
Welcome to 51 Boswell Ave! This stunning 3 bedroom home sits on a quiet dead-end street only steps away from prestigious Yorkville and the Annex. The combined living room and dining room complete with marble fireplace, beautiful crown moldings, and gorgeous wide-plank hardwood floors. The kitchen has stainless steel appliances, built in oven and granite countertop and walk-out to a south-facing backyard garden. The backyard boasts a large deck for an outside living area and a built-in BBQ, turf and planter boxes leading to a wooden pergola perfectly made for outside dining and entertaining. In second floor sits the large primary bedroom with built-in closets and Juliette balcony over the backyard, 2 large bedrooms and a marble bathroom. Don't miss this opportunity to live on this peaceful street, in a highly sought after neighborhood, only steps away from the best of Yorkville and the Annex. The property is Partly-Furnished. (id:61215)
24 Marlow Place
Brampton, Ontario
Your Private Luxury Retreat in Brampton! Welcome to 24 Marlow Place, a stunningly renovated 5-bedroom executive residence nestled on one of Bramptons most exclusive cul-de-sacs. Set on a rare oversized pie-shaped lot (37.07' x 160', widening to 120' at the rear), this home combines timeless elegance with resort-style living. From the moment you arrive, the private front courtyard sets the tone for the sophistication that awaits inside. The interior has been completely transformed with high-end finishes from designer bathrooms and custom lighting to rich hardwood floors and a chefs dream kitchen with oversized island, breakfast bar, and premium stainless steel appliances. The main level offers formal living and dining areas, plus a warm family room with fireplace overlooking your breathtaking backyard. Step outside to your personal oasis featuring a heated saltwater pool, basketball court, putting green, cabana with lounge & full bath, and direct access to scenic trails. The four-season solarium with built-in hot tub completes the picture of year-round relaxation. The fully finished basement is just as impressive featuring a second kitchen, modern bath, and built-in fish tank perfect as an in-law suite, guest retreat, or entertainment hub. Located minutes from top schools, parks, shopping, and major highways, this property offers the ultimate blend of luxury, privacy, and convenience. Don't miss this rare opportunity book your private showing today and experience 24 Marlow Place for yourself! Offers this Thursday! (id:61215)
114 - 3040 Constitution Boulevard
Mississauga, Ontario
Prime Location In Mississauga, Steps To Public Transit , Plaza And Restaurants. Rarely Offered The Biggest Corner Lot And End Unit In The Complex, Approximately 1400 Sq Ft, 4 Bedrooms, 2 Story Corner Lot Townhouse Close To All Amenities. Feels Like Living In Semi- Detach Home With its Huge Fully Fenced And Landscaped Yard Where Your Family Can Enjoy Summer In The Yard And Entertain Guests And Large Area For Children To Play In A Secured Fully Fenced And Gated Yard. Spacious Living Room With Picturesque Window Overlooking The Yard. Dining Room With Sliding Door Walkout To Patio. Spacious Eat In Kitchen With Plenty Of Cupboards. Stainless Steel Kitchen Appliances. Freshly Painted. The Extra Room In Main Floor Can Be Used As Bedroom. Very Bright Home With Natural Sunlight Flowing In With South East Location. This Corner Condo Town Home Has Privacy Being Enclosed In Tall Full Fence. Direct Bus to Toronto Subway. (id:61215)
A - 1st Flr - 687 Dupont Street
Toronto, Ontario
Christie & Dupont. Near the big Loblaws. Walk to the Christie subway station (line 2) or Dupont subway station (Line 1). Near George Brown Casa Loma campus or UoT St George Campus. Terrific location - convenient groceries very close to home. Great cycling neighbourhood. One bedroom, with hardwood floors and access to a shared backyard. Eat-in kitchen with dishwasher. Central air conditioning. Hardwood floors. Washer and a dryer in the kitchen. Washer is a portable plug-in. 4-piece bathroom with bathtub. Rent includes heat (gas), hot water tank rental, and water. Tenant shares hydro - pays 1/3. No smoking in the building. (id:61215)
9 Oakcrest Avenue
Markham, Ontario
Situated in the heart of Markham, just steps from Markville Mall, this rare property combines modern luxury with a massive 15,000+ sq. ft. lot. Fully renovated with hardwood floors throughout, the home features a chef-inspired kitchen with a marble central island, high-end cooktop, and brand-new appliances. Stylishly designed bedrooms and spa-like bathrooms provide both comfort and function, while the bright sunroom offers the perfect space for gatherings or relaxation. Outdoors, the professionally landscaped front and back yards include stone-paved walkways, a wide terrace, children play zone, flower gardens, and even a rock-climbing area all supported by an automatic sprinkler system. The expansive front yard easily accommodates up to ten cars. With seamless access to Hwy 407, GO Transit, YMCA, the upcoming York University campus, top-tier schools including Markville Secondary, and a wide range of shops and restaurants, this one-of-a-kind home delivers unmatched space, style, and convenience. Sun Room on 1st floor was constructed by seller and NO permit. Buyer and buyer agent verify all measurements. (id:61215)
15 Catherina Street
Markham, Ontario
Beautifully Kept Madison Built Detached Home In The Highly Sought-After Berczy Community. Offers 3+1 Bedrooms And 4 Bathrooms With 9 Ceilings On The Main Floor. Recently Renovated Kitchen and Bathroom (2025) With Quartz Countertops, Faucets, Modern Sink, Range Hood, And Updated Fridge (2021). Modern Electronic DoorLock, Newly Garage Door&Remote, Smooth Ceilings, Pot Lights, And Stylish New Light Fixtures Throughout(2025). Freshly Painted Main And Second Floors(2025). Finished Basement With Full Bathroom And Potential Separate Entrance From Garage. No Sidewalk, With Parking For 3 Cars (1 Garage + 2 Driveway). Professionally Landscaped Backyard. Ideally Located Near Top-Ranked Schools (Pierre Elliott Trudeau H.S., Beckett Farm P.S., Castlemore P.S., All Saints Catholic Elementary), Angus Glen Golf Club, Parks, TTC, YRT, Shopping Malls, Supermarkets, And All Amenities. (id:61215)
516 - 99 Eagle Rock Way
Vaughan, Ontario
Perfect Location Meets Modern Living. Imagine stepping out of your building and being just moments from the GO Station, making your daily commute a breeze. With quick access to the highway and close proximity to schools, parks, golf, and endless shopping, everything you need is right at your doorstep. Inside, this beautifully designed 1 bedroom plus den condo offers a bright, south-facing balcony where natural light pours in through expansive windows. The open-concept layout is warm and inviting, with sleek laminate floors throughout and a modern kitchen complete with a breakfast bar perfect for morning coffee or casual entertaining. The spacious den adds incredible versatility, whether you need a second bedroom, home office, or a cozy retreat. Life here is about more than just your suite. The building itself offers a complete lifestyle, with access to a fully equipped gym, theatre, stylish party room, guest suite for visiting friends and family, rooftop barbecues for summer nights, and the peace of mind of a 24-hour concierge. One parking spot is included, making this the perfect blend of comfort and convenience. Dont miss the opportunity to call this home where modern living meets everyday ease. (id:61215)
7 Dingley Court
Ajax, Ontario
Welcome to your perfect family home! This home is situated on a family safe court location with a premium lot with beautifully landscaped front and back patios and yards with in ground sprinkler systems (2017) This renovated four-bedroom, two-and-a-half-bath residence combines elegance and comfort. The home has had a main floor and basement foundation addition that gives you extra living space. Step inside to find beautiful hardwood floors that flow throughout the spacious open-concept living areas with a large front bay window. The large custom gourmet kitchen features sleek granite countertops, multiple pot lights and top-of-the-line built in stainless steel appliances, perfect for both everyday living and entertaining guests. Large windows fill the home with natural light, creating a warm and inviting atmosphere in every room. Upstairs, the generous 4 bedrooms provide plenty of space. Finished basement recently renovated (2015) with gas fireplace, wet bar with wine cooler and bar fridge, work-out area and a 3 piece bathroom. Outside, enjoy a landscaped backyard with multiple patio areas designed for both leisure and entertaining, ideal for family gatherings, summer barbecues, or simply unwinding after a long day. Large garden shed for storage or workshop with full electrical power. Walking distance to public and high schools & parks. With its thoughtful design and modern finishes, this home is move-in ready! (id:61215)
5510 - 14 York Street
Toronto, Ontario
Spectacular Furnished 1 Bedroom+Den In The Financial Core With A View! Excellent Layout With Designer Kitchen, Built-In Appliances, Granite Counter Top And Hardwood Floors. Minutes To Union Station, TTC, Waterfront, Rogers Center, CN Tower, PATH, Financial And Entertainment District, Easy Access To Hwy, State Of Art Lobby, 24 Hour Concierge and Security, Amenities: Indoor Swimming Pool and Sauna, Fitness Room, Yoga Room, Hot Tub, Party Room and Much More! (id:61215)
361 Spring Garden Avenue
Toronto, Ontario
Unrivalled Elegance Nestled Custom Built Home With Rare Huge Lot 100 Ft X 190 Ft On Quiet Spring Garden! Land Value Alone Worth 4.5M Plus! Executive Home To Settle Your Family In Award Winning Willowdale East Community With Amazing Neighbours. Top Quality & Workmanship From Top To Bottom. Exceptional Layout With Graciously Proportioned Principal Rooms. Natural Stone Marble Floor&Custom Doors Throughout Entire Main & 2nd Floor.Original Owner, 10 Ft. On Main Fl, 9 Ft. On 2nd Floor & Bsmt. Grand Cathedral Skylight Foyer. Custom Gas Fireplace With Chiselled Stone Mantel. Chef-Inspired Dream Kitchen Open To Breakfast Area With Custom Built-ins, Centre Island and Top of the Line Appliances. Main Floor Library and Laundry. Second Floor 5 whole ensuites Bedrooms. Primary Bedroom Retreat Features a Luxurious 10 Piece Ensuite, His+Hers WICs, Open Concept Seating Area&track lighting. Opulent Lower Level Featuring a Large Recreation Room Complemented with a Built-in Bar, Sauna room+Four Guest Rooms With A 4 Piec&2 piec Baths.Walkup Backyard Oasis Boasting Expansive Wood Deck. Reserved Space For Elevator, Interlocking Brick Circular Driveway with 3 Garages Parking& Driveway Parking 10 Cars+. Best schools rank: Hollywood Public (1/3064),Ear Haig Secondary (21/739).. **EXTRAS** Ultra Electric Range, B/I Oven, B/I M'wave, B/I Dw, Branded Fridge, W/D, All Wndw Cvrgs, All Crystal chandeliers(worth 40-50k each), Elf's, Two Staircases, Two Furnances(22'), CAC, 2 Hwt (R), Alrm, Auto sprinkler system,B/I bar, Gdo & Rem. (id:61215)
81 Maxome Avenue
Toronto, Ontario
Welcome To A Rare Offering In Sought-After Newtonbrook East! This Extra-Wide 50 Ft X 146 Ft Lot With A Deep Ravine Setting Provides Privacy And Natural Beauty, Surrounded By Luxury Redeveloped Homes. Thoughtfully Updated And Move-In Ready, The Home Features A Bright Brand New Kitchen, Modern Flooring, Fresh Paint, Spacious Three Bedrooms, And A Recently Replaced Roof (2022). The Basement Includes A Separate Entrance, A Walk-Out With Large Above-Grade Windows, And Laundry Rough-In, Offering Excellent Potential For An In-Law Suite Or Consistent Rental Income. Enjoy Spacious Driveway Parking And A Large Backyard Ideal For Families And Entertaining. Prime Location Within Walking Distance To Transit, Parks, And Excellent Schools, With Easy Access To Hwy 401/404, Shopping Centres, Dining, And Everyday Amenities. A Versatile Property With Endless Future Potential! (id:61215)
52 - 288 Glover Road
Hamilton, Ontario
Welcome to this beautifully designed 3-storey corner lot townhouse that lives like a semi, offering 1,730 sq. ft. of stylish, sun-filled living space. Built in 2019, this rare end unit offers extra windows and abundant natural light, showcasing the open-concept main floor with 9-foot ceilings, a spacious living and dining area, and a large eat-in kitchen. The kitchen is equipped with high-end stainless steel appliances, quartz countertops, and custom cabinetry surrounding a charming window seat bench perfect for cozy meals. From here, enjoy an unresistable view of the Niagara Escarpment, bringing natures beauty right into your home. Upstairs, you will find three generously sized bedrooms, including a luxurious primary suite with a walk-in closet and private ensuite. Two additional bedrooms provide flexibility for family, guests, or a home office, complemented by convenient bedroom-level laundry and a full bathroom. The ground floor offers a versatile bonus space, ideal as a family room, office, or optional 4th bedroom. Outdoor living is yours to enjoy with both a backyard and a balcony featuring scenic escarpment views. Located in a family-friendly neighborhood close to schools, shopping, parks, and highway access, this home also offers low-maintenance living with fees of just $276/month for exterior upkeep. This is a rare corner-unit opportunity that combines comfort, function, natural light, and breathtaking escarpment views all in a prime location. (id:61215)
15 - 2435 Woodward Avenue
Burlington, Ontario
Welcome to 2435 Woodward Avenue, Unit 15 a beautifully maintained townhome in Brant, one of Burlingtons most desirable and family-friendlycommunities. This spacious home offers thoughtful updates and an ideal layout for modern living. Step inside to an inviting main floor featuringhardwood flooring, a bright open-concept living and dining area with sliding patio door accessing the private back-yard and that fill the spacewith natural light. The well-appointed kitchen includes plenty of cabinetry, stone counter space, tiled backsplash and a cozy breakfast area with alarge bay window, perfect for family meals or morning coffee. The Massive main-floor primary bedroom features two closets and 4-piece ensuitebath. Enjoy the convenience of a main-floor Laundry / Mud-Room with access to the garage, a 2-piece powder room and double-door closet inthe foyer. Upstairs, you will find a generously sized second bedroom (nearly same as primary bedroom), with two closets and a second 4-pieceensuite bathroom. The lower level is unfinished, with potential to be finished any way you want. Enjoy the interlock patio in the backyard fencedon both sides and no direct neighbours in the back. Enjoy the low-maintenance lifestyle of a townhome in this quiet complex ideally located justminutes from top-rated schools, shopping, dining, parks, public transit, and easy highway access everything Burlington has to offer is right atyour doorstep! Whether youre a first-time buyer, a growing family, or looking to downsize, this home offers exceptional value in a primelocation. (id:61215)
38 Cape Dorset Crescent
Brampton, Ontario
Spacious & Meticulously Maintained All-Brick Home In Highly Sought After Brampton Community! Stunning Fully Fenced Private Ravine Lot Encapsulated By Well Manicured Fruit Trees Offering Both Privacy & Beauty, Stunning Curb Appeal Includes Roman Pillars, Enclosed Porch, Custom Entry & Garage Doors, Palatial Entrance With Cathedral Ceilings & Massive Overhead Windows, Fashionable Window Coverings, Pot Lights & Beautifully Updated Hand Scraped Wood Flooring Throughout - Carpet Free! Cozy Fireplace Overlooking Ravine Makes Family Time Anytime! Professionally Painted, Sprawling Open Concept Layout, Truly The Epitome Of Family Living Exemplifying Homeownership Pride, Generously Sized Bedrooms, Spacious Layout Ideal For Entertaining & Family Fun Without Compromising Privacy! Completely Renovated Open Concept Basement With Separate Entrance - Optimal For Entertaining Or Mortgage Helping Rental Income, Plenty Of Natural Light Pours Through The Massive Windows, Peaceful & Safe Family Friendly Neighbourhood, Beautiful Flow & Transition! Perfect Starter Or Move-Up Home, Surrounded By All Amenities Including Trails, Parks, Playgrounds, Golf, & Highway, Ample Parking Accommodates Up To Six Vehicles, Packed With Value & Everything You Could Ask For In A Home So Don't Miss Out! (id:61215)
3273 Cove Avenue
Innisfil, Ontario
Discover this well-maintained, detached 2-storey home nestled in a peaceful and sought-after neighborhood just a short stroll from the beautiful beaches of Lake Simcoe. Offering a rare blend of tranquility, space, and convenience, this property is ideal for families, retirees, or investors seeking a four-season retreat. Inside, the home features 4 bright and generously sized bedrooms and 2 full bathrooms, providing plenty of room for large families or visiting guests. The functional layout includes a welcoming spacious living and dining areas, and eat-in kitchen with views of the lush backyard. Whether you're hosting a family dinner or enjoying a quiet evening, this home offers comfort and versatility. Step outside and experience the true highlight of this property a huge private lot filled with natural beauty. The backyard is adorned with growing apple and pear trees, creating a serene and fruitful landscape perfect for gardening, play, or outdoor entertaining. Enjoy morning walks to the beach, weekend barbecues under the trees, and peaceful evenings by the water all just minutes from your doorstep. Located close to parks, boat launches, trails, and local amenities, this home offers the best of cottage country living with the convenience of nearby services and schools. Whether you're looking for a full-time residence, a vacation home, or an income-generating rental property, this home has endless potential. Don't miss this opportunity to enjoy lakeside living at its finest. Book your viewing today! Roof 2021, Furnace/Humidifier 2018 (id:61215)
4 Old Orchard Crescent
Richmond Hill, Ontario
Legal bsmt apt (2024) w/ sep entrance fully finished, fire-code compliant & built to code. Features spacious BR w/ 2 windows, bright living/dining, quartz counters, marble backsplash, tons of cabinets, all-new appl (2024), sep laundry + new sump pump (2024). Ideal for rental income or in-law suite!Home freshly painted top to bottom (2024) w/ all new ELFs throughout. Main flr offers hardwood floors, smooth ceilings, pot lights & open concept living rm (2022). Family rm w/ gas fireplace + walk-out to deck. Modern kitchen w/ granite counters, backsplash, breakfast nook, new pantry (2023), updated slides/shelves (2022) & SS dishwasher (2023). Dining rm overlooks south-facing backyard perfect for BBQs & garden. Powder rm w/ new vanity (2022). Oak staircase.2nd flr features 3 spacious BRs incl. primary retreat w/ 4-pc ensuite, His/Hers closets & Juliet balcony.Upgrades: interlocked driveway fits 3 cars (2023), backyard shed (2023), 8 interconnected wired smoke detectors (2024), upgraded light fixtures (2024), furnace (2019).Prime location: walk to Richmond Green SS, Redstone ES, parks, community centre, close to Hwy 404, GO, Costco, Walmart, FreshCo, Home Depot, golf & more. (id:61215)
60 Skyline Trail
King, Ontario
Showpiece Estate in Nobleton's Most Prestigious Enclave. This exceptional residence blends timeless elegance with contemporary design. From the moment you enter, you're greeted by bespoke finishes and a thoughtfully designed open-concept layout that seamlessly balances style and functionality. At the heart of the home lies a gourmet chefs kitchen, outfitted with premium appliances and luxurious stone surfaces, flowing effortlessly into a spacious family room and out to your private resort-style backyard. Enjoy a meticulously landscaped outdoor oasis featuring a heated saltwater pool and a fully equipped cabana, ideal for summer entertaining. The main level includes a private executive office and a Hollywood-style home theatre, perfect for both productivity and relaxation. The fully finished walk-up lower level offers remarkable versatility, showcasing a private bedroom suite, custom wet bar, built-in media shelving, and a boutique-inspired fitness studio. Energy Star Home. ** TOO MANY FEATURES TO LIST. ** Please refer to the attached Inclusions list for more details......... (id:61215)
29 Magdalan Crescent
Richmond Hill, Ontario
Stunning 5-Bedroom Detached Home on Premium *Pie-Shaped Lot* Backing Onto Lush Greenery with Walkout Basement, A Rare Private Retreat in Sought-After Jefferson Forest Community! Nestled On A Quiet, Family-Friendly Street, This Impeccably Maintained Home is Freshly Painted (2025) and Upgraded With New Lightings, Featuring Smooth Ceilings, Hardwood Flooring Throughout, and a Functional, Family-Oriented Layout. The Main Floor Welcomes You With a Bright, Open-Concept Living and Dining Area, Flowing Seamlessly Into a Spacious Family Room Filled With Natural Light and Overlooking the Breakfast Area and Backyard. The Custom Gourmet Kitchen Is a Chefs Dream, Complete With Built-In Stainless Steel Appliances, Granite Countertops, Custom Backsplash, A Large Centre Island, and Ample Storage. Step Outside From the Breakfast Area to a Beautiful Wooden Deck and Interlocked Backyard, An Ideal Outdoor Space for Entertaining or Relaxing While Enjoying the Breathtaking Private Green Views. Upstairs Boasts 5 Generously Sized Bedrooms and 3 Bathrooms With an Exceptional Layout. The Primary Suite Is a Luxurious Retreat Featuring a Spa-Like 5-Piece Ensuite With Standalone Tub and Rain Shower. The Additional 4 Bedrooms All Feature Jack & Jill Bathrooms, Offering Comfort and Privacy for Growing Families or Guests. The Walkout Basement With Direct Access to the Backyard, It's Perfect for Future Additions of Bedrooms, Bathrooms, Living Space, Or Even a Home Bar or In-Law Suite. Located Within Walking Distance to Top-Ranked Schools Including Richmond Hill High School and St. Theresa of Lisieux CHS, as well as Parks, Trails, Plazas, Shopping, and Transit. Easy Access to Hwy 404 and All Amenities, This Is the One You've Been Waiting For! (id:61215)
318 - 9000 Jane Street
Vaughan, Ontario
Welcome to this luxury condo, offering the ultimate in modern, sophisticated living with unobstructed North views. Designed to the highest standard, this stunning suite showcases an impressive array of upgrades and designer finishes, including custom cabinetry, upgraded appliances, and high-end fixtures.The spacious, open-concept layout is perfect for entertaining, highlighted by a gourmet kitchen with a large centre island is ideal for cooking and socializing. The primary suite features a large closet with organizer and a spa-inspired bathroom with glass-enclosed shower. A versatile den easily serves as a second bedroom or home office. Enjoy abundant natural light throughout and relax on the private balcony while taking in beautiful views of the surrounding area. Five-star amenities include a 24-hour concierge, fitness centre, yoga studio, games room, party rooms, bocce courts, outdoor pool, and stunning rooftop lounges.Located steps from shopping, dining, public transit and Hwy400 & Hwy407, this impeccably designed residence is the perfect home for those seeking the very best in contemporary condo living. (id:61215)
614 Rupert Avenue
Whitchurch-Stouffville, Ontario
Welcome to 614 Rupert Avenue - a charming family home in the heart of Stouffville! From the moment you arrive, the inviting front patio sets the tone for this warm and welcoming home. Inside, you'll find 3 spacious bedrooms, 2 bathrooms, and a thoughtfully designed layout that's perfect for both everyday living and entertaining. The bright eat-in kitchen flows seamlessly into the dining room, making it easy to host large family gatherings and special celebrations. Step outside to your backyard oasis, featuring a mix of lawn and beautifully landscaped interlocking stone, an ideal setting for summer BBQs, children's play, or simply relaxing outdoors. The finished basement offers versatility-use it as a family or recreation room, a home office, or even a personal gym. With the added bonus of an expansive crawl space for storage, everything has its place. Situated just steps from schools, parks, shops, restaurants, and transit, this home truly combines comfort with convenience. Don't miss your chance to make 614 Rupert Avenue your next chapter-schedule your private showing today! (id:61215)
207 - 1 Uptown Drive
Markham, Ontario
**Freshly Painted and Professionally Cleaned, truly move-in ready, Beautifully upgraded 1+1 bedroom unit with walk-out west exposure Balcony in the heart of highly sought-after downtown Markham. Proudly built by the **Award-winning Times Group. Located in the **Top-ranked Unionville High School Zone, featuring 9-ft ceilings, Laminate Flooring Throughout, The functional kitchen with upgraded cabinet, quartz countertops, custom mosaic glass backsplash, **2025 Double Door Fridge. Laundry room with extra storage. The spacious Den offers the prefect option for a second bedroom or home office. Frameless Mirror Slider Door Closet with Organizers in the Foyer. The 4-piece bathroom is equipped with **Hanging Rod, Spacious Vanity Countertop & Wide Wall-Mounted Mirror Storage Cabinet with Adjustable Shelving. Enjoy excellent natural light, refreshing ventilation, and views of a peaceful setting near the river and park, prefect for relaxing walks or dog walking. Safe, Smoke-Free Condo environment ideal for families with children or expectant moms. Exceptionally well-managed building offers 24/7 security, hourly patrols, key card entry, elevator access, and a smart parcel locker system for secure deliveries, which allowing residents to pick up parcels easily by using a QR code sent via email. Airbnb is not permitted, ensuring low tenant turnover and a stable, reliable, quiet community. Enjoy a sophisticated lifestyle with easy access to highways, public transit, dining, shopping and **Future York University Campus. **With low maintenance fees, a secure building and prime location in a piece of Markham's rapidly growing core, make this home an ideal choice for both end-users and investors. (id:61215)
751 Sedore Avenue
Georgina, Ontario
Move-In Ready 3+1 Bdrm Raised Bungalow On A Private Lot Just Steps To The Lake. $$$ Spent On Renovations: Hardwood In Bedrooms (2023), Quartz Kitchen Counters (2023), Pot Lights (2023), Fresh Paint (2023), New Toilet (2023), A/C (2021) & Brand New Sump Pump. Bright Main Level Features Gleaming Floors & A Beautiful Electric Fireplace That Creates A Warm, Inviting Living Space. Lower Level Offers A Spacious Nanny/In-Law Suite Complete W/Modern Kitchen, Large Bath & Oversized Windows Perfect For Multi-Generational Living. Attached 1.5 Car Garage Is Insulated W/Gas Fireplace, Drive-Through Access & Water Connection. Side Yard Includes A Fully Finished Outbuilding W/Hydro, Insulation, Vaulted Ceilings & Water Connection Ideal For Home Office, Studio Or Private Retreat. Recent Tree Removal Front & Back Enhances Outdoor Enjoyment. Home Also Features A Whole-Home Generator (~$30K Investment) For Added Peace Of Mind. A Home That Combines Comfort, Style & Versatility For Todays Families. (id:61215)
12575 Weston Road
King, Ontario
House had been totally under extensive renovation from top to the bottom inside with the permit and final inspection from town of King, (See attached list of work) from insulation/wiring/drain, plumbing, floor, Entrance doors, roof, Brand new 5x4' Elevator for you /elder convenience in the house. Finished walked out and walked up (2 exits) bsmt with open concept with new full kitchen, Two family room with Two fireplaces on main and bsmt, Electric Roll down steel door outside of walk out door for bsmt extra security. Gym, large storage / utility room. Wheel chair accessible washroom in the bsmt. Large Island in the kitchen, wet bar with cabinet and pop / wine cooler. They are too many items to mention here, please see attachment for list of new items and renovations. Lovely location with wonderful view of green and trees. New kitchen and new sets of S.S. appliances in the bsmt for in-law. Very privet back/ front yard. Enjoy seeing turkey/ birds. Cottage look yard and feel. Basement has the potential to use for entertainment or add 2 bedrooms with minimal cost for rental options. House appraisal Report available for potential buyer to review. All appliance, 2 fridges, two S.S. Stoves (One natural gas professional 48' stove and one S.S. electrical stove in the bsmt) 3 D/W.(1 in main Kitchen, 1 with wet bar main and 1 in the bsmt kitchen. water softener, UV & water filter. Basement has a potential to add 2 bedrooms for use as a two bedrooms unit with own 2 entrances and full large windows. Bsmt feel like you are on main floor. 3 Garages with back rolls up for truck/ construction equipment access to the backyard. (id:61215)
910 - 3655 Kingston Road
Toronto, Ontario
Welcome to the Guildwood Condos Where Boutique Luxury Meets Tranquil Living!Step into this stunning 1,051 sq ft penthouse corner unit and experience a rare blend of modern elegance and serene comfort. Nestled in a quiet, boutique building tailored for professionals and empty nesters, this residence offers peace, privacy, and a strong sense of community all in one perfect package.Prepare to be inspired by the bright, spacious, and open-concept layout, featuring a smart split-bedroom floor plan that perfectly balances style and functionality. The unit boasts oversized windows and multiple walkouts to a breathtaking 250 sq ft private terrace, offering unobstructed views and an abundance of natural light ideal for relaxing mornings or entertaining under the stars.Every detail has been carefully curated with high-end finishes, top-tier appliances, and precision craftsmanship. Enjoy the comforts of a modern, energy-efficient building with all the perks of contemporary condo living without the hustle and bustle of high-rise chaos. Dont miss this opportunity to secure a beautiful home in a community that truly feels like home. With interest rates trending downward, now is the perfect time to make your move. (id:61215)
32 Denvale Road
Toronto, Ontario
Opportunity Knocks With This All-Brick Bungalow Located In One of The Most Desirable Area of Toronto! Nestled Amongst Custom Built, Multi-Million Dollar Homes, This Charming Bungalow Offers Incredible Potential For First-Time Home Buyers, Small Families, Investors or Builders. Situated on a Generous 34 X 110 Lot, This Home Features 2 Bedrooms, A Completely Finished Basement With A Separate Walk-Up Entrance Along with a Side Entrance For Income Potential. The Detached Garage and Paved Driveway can Accommodate up to Six Vehicles With Access To a Private and Fully-Fenced Backyard - Perfect For Relaxing or Entertaining. Immaculately Maintained by the Same Owner for Over 50 Year, the Home Shows Pride of Ownership and Is Conveniently Located To All Amenities - Schools, Shops, Transit, Community Centers. House is being Sold As-Is, Where-Is. Whether You're looking To Move-In, Rent Out, or Build Your Dream Home - This Is The Rare Chance To Capitalize On The Area's Tremendous Growth - Don't miss out on the Endless Possibilities. (id:61215)
#21 - 90 Crockamhill Drive
Toronto, Ontario
Meticulously maintained 3-bedroom condo townhome in the heart of Agincourt! Featuring soaring 13-ft ceilings in the living room with a walkout to a landscaped garden backyard, plus a family-sized eat-in kitchen with ample storage. The upper level offers 3 bedrooms with hardwood floors, while the lower level adds 2 office/bedroom with income potential. Steps to parks, schools, shops, TTC, and minutes to Highway 401 a perfect blend of comfort and convenience! **Maintenance Fee Includes: Water, Cable, Basic Internet and cable package, Snow Removal, Grass Cutting & Common Area Maintenance.** (id:61215)
15 - 87 Thornmount Drive
Toronto, Ontario
Rare Industrial Warehouse Offering In Size & Price in Toronto East. Well Managed & Maintained Industrial Condo. Great location! Hwy 401 & Morningside. Main floor 1918sq. Ft plus 800 mezzanine, total use space 2781 sq. Ft. High 17' ceilings, End unit with lot of extra space outside.many permitted uses allowed, well managed complex with low maintenance fee. 2 washrooms, reception area, One Drive-in Door. parkings. Dimensions and zoning to be verified by the buyer and their agent.Maintenance Fee Incl : Water, Common Elements.The units is being sold "as is where is" with absolutely no warranty on any chattels or fixtures. (id:61215)
903 - 286 Main Street
Toronto, Ontario
Welcome to this brand new condo with 2 bedrooms and 2 bathrooms. This open concept south-west facing unit offers breathtaking skyline views and plenty of natural sunlight. Experience modern living in the heart of the city. Located just minutes away from the subway station, parks, and grocery stores, convenience is at your doorstep (id:61215)
406 - 250 Lawrence Avenue W
Toronto, Ontario
Welcome to 250 Lawrence at Avenue Road, where contemporary design meets timeless sophistication. This recently completed, northeast-facing 2-bedroom + den, 2-bathroom corner suite offers 921 square feet of thoughtfully planned living space, tailored to suit a variety of lifestyles. The intelligently designed layout ensures every square foot is fully functional and adaptable, making it easy to customize to your personal tastes. The open-concept living & dining areas extend seamlessly to a private balcony, creating the perfect blend of indoor and outdoor living. The sunlit kitchen is a chef's delight, boasting integrated appliances, elegant quartz countertops, a stylish tile backsplash, and sleek contemporary cabinetry. The highly desirable split-bedroom floor plan ensures privacy and space. The primary suite can accommodate a king-size bed, with ample closet space and a spa-inspired 4-piece ensuite. A well-appointed 4-piece semi-ensuite bath services the second bedroom, and the adjacent enclosed den is a perfect option for a beautifully designed home office. Included is 1 owned locker & 1 parking space. Life at 250 Lawrence is enhanced by resort-like amenities designed for both relaxation and productivity. Residents enjoy a 24-hour concierge, a state-of-the-art fitness centre & yoga studio, a fireplace/media lounge, and a rooftop club lounge with a beautifully landscaped terrace. For those working from home, the co-working lounge, meeting room, and kitchenette provide the perfect balance of convenience & comfort. Perfectly situated, this boutique building places you minutes from public transit, major highways, and a wide array of shopping, dining, & entertainment options. Families will appreciate the proximity to some of the city's most highly regarded public and private schools, while nature enthusiasts will love being surrounded by lush parks, trails, and green spaces. Experience a new standard of sophisticated urban living. (id:61215)
210 - 39 Pemberton Avenue
Toronto, Ontario
Bright And Spacious 2-Bedroom, 2-Bath Condo In The Heart Of Yonge/Finch! Offering Nearly 920 Sq.Ft. Of Functional Living Space With A Split Bedroom Layout For Added Privacy. Renovated in 2021. Large Primary Bedroom Features A 4-Pc Ensuite And Walk-In Closet. Enjoy Abundant Natural Light With East Exposure And A Walk-Out To The Balcony. Includes 1 Parking And 1 Locker. Well-Maintained Building With 24-Hr Security, Visitor Parking, And Direct Access To Finch Subway & Go Station. Steps To Shops, Restaurants, Cafes, Parks, And Top-Ranked Schools Including Earl Haig. All Utilities Included In Maintenance Fee! (id:61215)
43 Kelso Avenue
Toronto, Ontario
This Immaculate Custom Built Beauty Is Located In The Eeart Of Avenue/Lawrence Avenues. The Exquisite Finishes Inside Along With Gorgeous Walnut Paneling Provide An Incredible Welcome. Hardwood Flooring Throughout Complimented By Gourmet Kitchen With Latest State Of The Art Appliance, Open To Breakfast Nook And Family Room.Walkout To Deck. Master Bedroom Offers Luxury 7 Pc Ensiute. Lower Level Wi (id:61215)
3100 Daniel Way
Oakville, Ontario
Welcome to 3100 Daniel Way The Rockefeller, the largest model offered by Fernbrook in the sought-after SevenOaks community. Built in 2019, this impressive residence sits on a premium lot backing onto lush green space. Offering over 3,600 sqft of above grade plus an additional 1,782 sqft in the lower level. This 4+1 bedroom residence has been featured in magazines for its design and over $500,000 in upgrades.The grand foyer showcases Italian porcelain floors and wainscoted walls leading to open living and dining areas. The family room centers on a gas fireplace with illuminated built-ins. The gourmet kitchen offers Italian Carrara marble, top-of-the-line Thermador appliances, and an oversized island with a sunlit breakfast area and walkout to the patio. The primary suite includes dual walk-in closets and a six-piece spa ensuite with marble vanities, freestanding tub, bidet, and glass shower. The second bedroom features a private ensuite, while two others share a Jack-and-Jill. A built-in office nook and custom laundry room add convenience. The finished basement offers a fifth bedroom, recreation room with wet bar, den with cabinetry, three-piece bath, and climate-controlled wine cellar & more. Outside, enjoy a natural stone patio with built-in BBQ and a private green space backdrop. Bonus; EV power outlet installed in garage. Situated on a quiet street near top schools, parks, shopping, dining, and highways... this home delivers unmatched quality and lifestyle. You have to see it to believe it. (id:61215)
33 Mcintosh Avenue
Toronto, Ontario
Welcome to this beautifully renovated 3+1 bedroom, 4 bathroom home in the desirable Stonegate-Queensway community. Featuring a modern interior with an open-concept main floor, this home is filled with natural light and designed for comfortable living and entertaining. The contemporary kitchen includes upgraded appliances and overlooks a spacious living/dining area. A separate side entrance offers flexibility for an in-law suite or potential income opportunity. Upstairs, you'll find well-sized bedrooms and stylishly updated bathrooms. The home is equipped with a new furnace installed (2025) Featuring medical-grade air filters and HRV system, new roof (2023) for peace of mind. Conveniently located close to highways, the lakefront, walking distance to transit, Jeff Healy Park, highly regarded school districts, shops and restaurants on The Queensway, this is a rare opportunity to own a move-in-ready home in a prime west Toronto neighbourhood. (id:61215)
1040 Stockwell Avenue
Mississauga, Ontario
Welcome to one of South Mississaugas most exclusive enclaves Lorne Park Estates where timeless architecture, a strong sense of community, & unparalleled natural beauty meet. Designed by renowned architect Bill Hicks, this custom-built home offers refined living surrounded by mature trees, & exclusive amenities, including a private beach, tennis courts, & family playgrounds. Set on a pool-sized lot, this elegant home features 4+1bedrooms & 4 baths, thoughtfully laid out to accommodate both sophisticated entertaining &relaxed everyday living. From the moment you arrive, the homes striking curb appeal &spacious front foyer invite you into a warm, sunlit interior. The main floor showcases 9'ceilings & a seamless flow through expansive principal rooms. An eat-in kitchen ideally positioned to overlook the cozy family room offers the perfect mix of openness & privacy. Step outside to multiple porches & decks, ideal for al fresco dining or quiet morning coffee. A formal dining room provides ample space for hosting, while the adjoining living room with two walkouts invites effortless indoor/outdoor entertaining. Upstairs, the home offers four generous bedrooms. The tranquil primary retreat features elegant tray ceilings, a walk-in closet, & a spacious 3-pce ensuite bath. The three additional bedrooms share a large 5-pce bathroom, perfect for family living. The upper-level floor plan offers flexibility to add additional ensuite bathrooms, providing customization potential to suit your evolving needs. Additional highlights include abundant storage, a finished lower level with a fifth bedroom, & the rare tranquility of estate living within reach of top schools, shopping, & downtown Toronto. Whether you're enjoying a sunset stroll to the beach at the end of your street, or hosting friends under the stars, this home offers a lifestyle of quiet sophistication, effortless charm, & natural beauty a true gem in one of Mississaugas most sought-after neighbourhoods. (id:61215)
391 Sandhurst Drive
Oakville, Ontario
Excellent value in this custom home on a 75 lot, offering 5,400 square feet of total living space on a quiet street in West Oakville.Built with quality materials and filled with thoughtful features, the main level showcases 10 ceilings, detailed ceiling treatments, crown mouldings, elaborate wainscoting and wall trim, 9 baseboards, extensive pot lighting, built-in speakers, and multiple dimmer switches.The kitchen is designed for both everyday living and entertaining, featuring quality cabinetry, quartz countertops and backsplash, two sinks (including one on the island), central vacuum kick plate, Jenn Air appliance package, and a spacious eat-in area. It opens to the family room with a gas fireplace framed by custom wood shelving.Upstairs, four generous bedrooms each include their own ensuite, alongside a large laundry room. The luxurious primary suite offers an electric fireplace, walk-in closet with extensive built-ins and a vanity, plus a rare six-piece ensuite. This spa-like retreat includes two Bosco sinks with Riobel faucets, heated floors, water closet with Toto toilet, standalone soaker tub with antique-style filler, and a large shower with two Disegno rain heads, dual benches, and body sprays.The fully finished basement extends the living space with a wide walk-up to the backyard, wine cellar, wet bar, recreation room, gas fireplace, bedroom, three-piece bath, and theatre room (easily converted to a gym if preferred), plus storage.Highlights include six bathrooms, four fireplaces, a basement walk-up, extensive millwork, skylight, and second-floor laundry.Located within walking distance to two elementary schools and close to high schools, this is a superb family home in a quiet, desirable pocket of West Oakville. (id:61215)
22 - 4220 Sarazen Drive
Burlington, Ontario
Absolutely stunning executive bungaloft in sought-after complex backing on to the 10th fairway of Millcroft Golf Club! 2,281 sq.ft. of beautifully updated open concept living space filled with natural light. Updated eat-in kitchen with stainless steel appliances (including gas stove and wine fridge), island, quartz countertops and glass subway tile backsplash. Spacious living/dining with vaulted ceiling, gas fireplace and walkout to private deck and patio with gas BBQ hookup and stunning golf course setting. Main level primary bedroom with a gorgeous spa-inspired 4-piece ensuite and walk-in closet. Upper level features a large loft/family room, a second bedroom and a 4-piece bathroom. Additional features and high-end finishes include 9' ceilings on the main level, hardwood floors, California shutters, pot lighting, skylights and updated furnace (2024)! Double drive and double garage with inside entry to main level laundry/mudroom. 2 bedrooms and 2.5 bathrooms. (id:61215)
3050 George Savage Avenue
Oakville, Ontario
This stunning end-unit freehold 3-storey townhouse in Oakville, overlooking George Savage Pond, offers over 2,200 sq. ft. of luxurious living space. Built in 2019 by the esteemed Remington Homes, the seller paid a premium for this spacious end-unit along with $50,000 in builder upgrades (see attached list).Step through the elegant double-door entry into a bright home with 9 ceilings and an abundance of natural light. All windows are fitted with California shutters. The ground level features the living room, a 4th bedroom, and a 2-piece washroom. On the second floor, the family room shines with large windows, and the gorgeous modern kitchen offers granite countertops, marble backsplash, center island, undermount double sink, valence lighting, Wi-Fi switches, high-end stainless steel appliances, and a butlers pantry with pull-out bin. The spacious breakfast area opens to one of two balconies. Imagine enjoying your morning coffee or evening drinks on the patio with a 20 ft. motorized awning, perfect for barbecues with its natural gas hookup. The third floor boasts a master suite with large windows, a walk-out balcony, walk-in closet, and a luxurious ensuite with recessed lighting and a separate shower. The second bedroom also features an ensuite with a frameless glass shower door, while all three bedrooms are equipped with custom closets. Each of the four bathrooms includes hot and cold bidets. This home also offers a rare wide double garage with inside access, extra storage space, a window, two slat walls, upper cabinets, and hanging storage. A $6,000 water filtration system is included. Located just steps away from top-rated schools, parks, shopping, and minutes to Hwy 403, Hwy 407, Oakville Trafalgar Hospital, grocery stores, and Oakville Transit, this bright end-unit townhome combines convenience and luxury in one extraordinary package. Don't miss this rare opportunity you'll be proud to call it home! (id:61215)
529 Moorelands Crescent
Milton, Ontario
This awesome 4-bedroom home sits on a gorgeous pie-shaped lot on a highly-sought after street! A very unique offering that has over 3,300 sq. ft. of finished living space, a double car garage plus a backyard oasis that is an entertainers dream! The main floor offers so much space with a mud room before you enter your spacious foyer, a large dining room, a cozy family room with gas fireplace, an office space, a 2-pc powder room, laundry, an updated kitchen with granite countertops, under cabinet lighting and pot lights plus there a gorgeous addition on the back with vaulted ceilings, a gas fireplace and direct access to the gorgeous backyard. Upstairs offers a large primary bedroom with a walk-in closet and 3-pc ensuite plus 3 more great-size bedrooms and a large main 4-pc bath. The basement is fully finished with a huge second kitchen with a large prep island, a rec room with a gas fireplace and built-in cabinetry, a den & lots of storage space. Outside is a complete oasis! There is a gorgeous inground pool with custom patio, mature trees, gorgeous gardens, a gazebo and still so much green space to enjoy! There is no sidewalk and the extended driveway can park 6 cars + the double car garage! Close to parks, schools, shopping and transit! AC 2019, Roof 2011, Driveway 2016, Eaves/Soffits 2017, Patio 2015 (id:61215)
14492 Danby Road
Halton Hills, Ontario
An eye-catching and very practical enclosed porch welcomes you to this spacious one-owner home thats been loved and cared for with pride of ownership. The main level features tasteful engineered hardwood and ceramic flooring and quality finishes throughout. The spacious living and dining rooms provide plenty of space for entertaining while the eat-in kitchen and family room, the heart of the home, are perfect for family time. The cook in the house will enjoy prepping meals in the well-appointed kitchen featuring warm maple finish cabinetry, island, great workspace and a garden door walkout to the yard. A powder room completes the level. The upper level offers 3 spacious bedrooms, the primary with walk-in closet and 4-piece ensuite complete with soaker tub. The main 4-piece bath is shared by the two remaining bedrooms. The unfinished basement is home to laundry and loads of storage/utility space with plenty of room for a future rec room. The 2-car detached garage completes the package. Great location for commuters and close to schools (Ethel Gardiner Public & St. Catharine of Alexandria Catholic), parks, shops, trails, rec centre and more! (id:61215)
805 - 2045 Lake Shore Boulevard W
Toronto, Ontario
Experience The Pinnacle Of Waterfront Luxury At Palace Pier, Torontos Award-Winning Condo Of The Year (2020), Offering 1,250 Sq. Ft. Of Beautifully Renovated Living Space With Two Spacious Bedrooms, Two Modern Bathrooms, A Private Balcony, Locker, And Parking. This Southwest-Facing Suite Boasts Stunning Views Of Lake Ontario And The Humber Bay Shores, Enhanced By New Vinyl Flooring, Smoothed Ceilings, And A Sleek Kitchen Outfitted With Stainless Steel Appliances, Quartz Countertops, And Ample Storage. The Expansive Primary Bedroom Features A Custom Walk-In Closet, Built-In Wardrobe, And A Stylish 3-Piece Ensuite, While The Second Bedroom Offers Generous Space And Versatility. Residents Enjoy An Unmatched Lifestyle With World-Class Amenities Including 24-Hour Concierge And Security, Valet Service, Shuttle Bus, On-Site Restaurant And Convenience Store, Indoor Saltwater Pool, Saunas, Gym, Yoga Studio, Rooftop Club With Bar And Patio, Virtual Golf, Tennis Court, Putting Greens, Billiards, Ping Pong, Party And Meeting Rooms, Guest Suites, Childrens Playroom, Arts And Crafts Room, Game Room, And Beautifully Landscaped Gardens With Six Bbq Stations And Picnic Area Designed To Elevate Your Everyday Living. (id:61215)
23 Oxford Street
Orangeville, Ontario
Welcome to this beautifully updated 3-bedroom, 2-bathroom family home, offering a modern flow and thoughtful upgrades inside and out. The main floor underwent a full renovation (2024/25), showcasing a stunning new kitchen with quartz countertops, updated cabinetry, new appliances, luxury vinyl flooring, and a refreshed powder room. The open-concept design seamlessly connects the kitchen to the bright family room, with a walkout to a fully fenced backyard perfect for entertaining.Upstairs you'll find three spacious bedrooms with hardwood flooring and a stylishly renovated 4-piece bathroom (2020). The finished basement provides additional living space and comes complete with a home gym setup.Recent updates ensure peace of mind, including: new roof (2022), new garage door and opener (2023), laundry room renovation (2025), and a brand-new front door.This move-in ready property offers modern comfort, functional upgrades, and a welcoming layout ideal for families. (id:61215)
552 Mactier Drive S
Vaughan, Ontario
EXQUISITE BRAND NEW LUXURY HOME BY PARADISE DEVELOPMENTS IN THE PRESTIGIOUS KLEINBURG HILLS COMMUNITY * 5+3 BEDROOMS 6 BATHROOMS* OVER 3,255 + 1,150 SQFT APARTMENT BASEMENENT OF ELEGANCE, QUALITY, AND MODERN COMFORT ON A PREMIUM LOT * WELCOME TO THIS STUNNING DETACHED HOME THAT OFFERS IMPECCABLE DESIGN, THOUSANDS SAVED IN BUILDER UPGRADES, AND A RARELY OFFERED FINISHED BASEMENT APARTMENT WITH A PRIVATE SEPARATE ENTRANCE * THIS CONTEMPORARY RESIDENCE FEATURES A TIMELESS BRICK AND STONE EXTERIOR, 9-FOOT CEILINGS ON BOTH MAIN AND SECOND FLOORS, AN OPEN FOYER WITH A GRAND DOUBLE DOOR ENTRANCE, AND AN EXPANSIVE OPEN-CONCEPT LAYOUT FLOODED WITH NATURAL LIGHT * THE DESIGNER KITCHEN SHOWCASES CUSTOM CABINETRY, UPGRADED QUARTZ COUNTERTOPS, BEAUTIFUL INSTALLED KITCHEN TILE, AND PREMIUM BUILT-IN STAINLESS STEEL APPLIANCES IDEAL FOR GOURMET COOKING AND FAMILY ENTERTAINING * THE MAIN FLOOR BOASTS FLAT CEILINGS, CUSTOM LIGHTING, AND A THOUGHTFULLY CURATED SPACE FOR ELEGANT DAILY LIVING * ASCEND THE OAK STAIRCASE WITH UPGRADED 2 TONE STEPS TO DISCOVER 5 GENEROUSLY SIZED BEDROOMS, INCLUDING TWO PRIMARY SUITES WITH LUXURIOUS ENSUITES, AND TWO ADDITIONAL BEDROOMS CONNECTED BY A JACK & JILL BATHROOM * HARDWOOD FLOORING THROUGHOUT THE SECOND LEVEL COMPLEMENTS THE HOMES REFINED FINISHES, WHILE THE SECOND-FLOOR LAUNDRY ROOM OFFERS CUSTOM CABINETRY AND CONVENIENCE * THE PROFESSIONALLY FINISHED BASEMENT IS A TRUE BONUS FEATURING HIGH CEILINGS, A FULL KITCHEN, BATHROOM, LIVING SPACE, AND A BEDROOM PERFECT AS AN IN-LAW SUITE, GUEST SPACE, OR RENTAL INCOME POTENTIAL * LOCATED IN A QUIET, UPSCALE ENCLAVE SURROUNDED BY PARKS, TRAILS, AND HIGHLY RATED SCHOOLS, THIS HOME IS ALSO JUST MINUTES FROM HWY 427, 27, AND THE BOUTIQUES, CAFES, AND FINE DINING OF KLEINBURG VILLAGE * THIS IS A RARE OPPORTUNITY TO OWN A DESIGNER-INSPIRED HOME IN ONE OF VAUGHANS MOST SOUGHT-AFTER NEIGHBOURHOODS (id:61215)
59 - 2500 Hill Rise Court
Oshawa, Ontario
Welcome to this beautiful townhouse in the highly sought-after Windfields Farm community! This bright, open-concept home offers 2 spacious bedrooms WITH LARGE/WALK IN CLOSETS , 2 bathrooms, and ample of living space. The main floor features a modern layout with a combined living and dining area, perfect for entertaining, along with a walkout to your private patio. The home also includes a fantastic low-headroom basement ideal for storage. Low condo fees are only $257.63/month, covering garbage and snow removal for added convenience. Located just minutes from Ontario Tech University, Durham College, Highway 407, Highway 412, and Highway 401, this property is perfect for students, commuters, and families alike. Youll also enjoy easy access to schools, parks, shopping, and recreational amenities. With modern finishes, a prime location, and excellent rental potential, this is a great opportunity for first-time buyers and savvy investors. (id:61215)
299 Pape Avenue
Toronto, Ontario
Prime Leslieville location! This elegant 2 storey semi-detached home offers 3 bedrooms, including a generous primary suite, along with a well-appointed bathroom on the second floor featuring a separate soaker tub. The open-concept living and dining room is warm and inviting, finished with hardwood floors and a fireplace. A bright kitchen walks out directly to a private backyard perfect for relaxation or entertaining. Additional features include 2 private parking spaces accessed via the laneway. Ideally situated within walking distance to shops, restaurants, cafes, parks, and grocery stores, this home presents an exceptional opportunity to enjoy a vibrant and convenient Toronto lifestyle. (id:61215)


