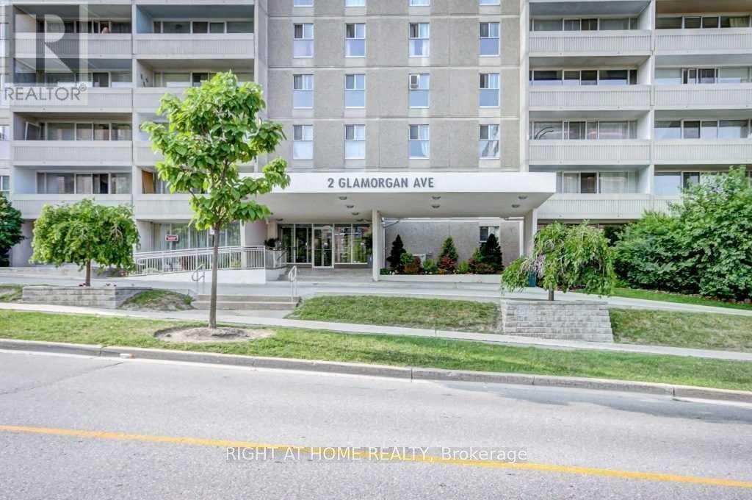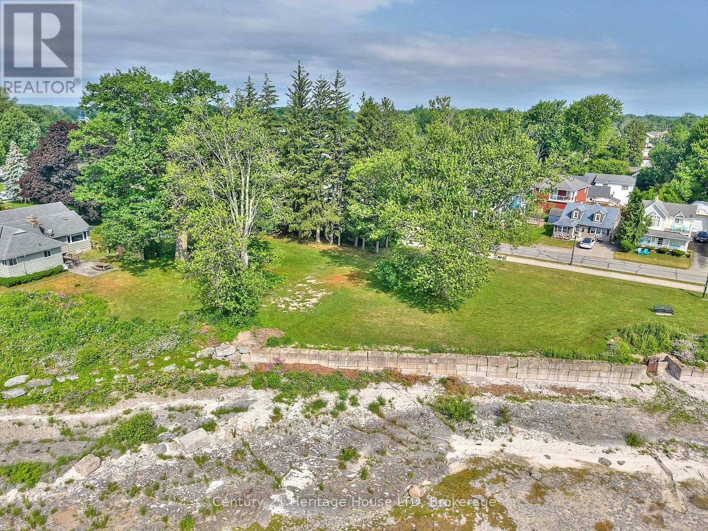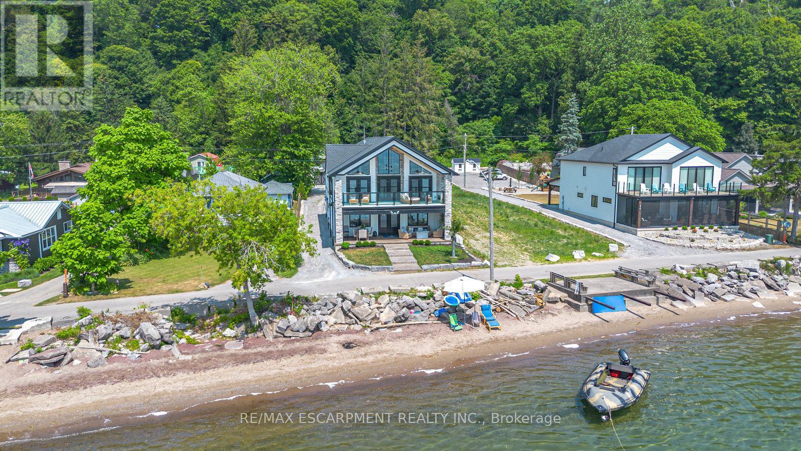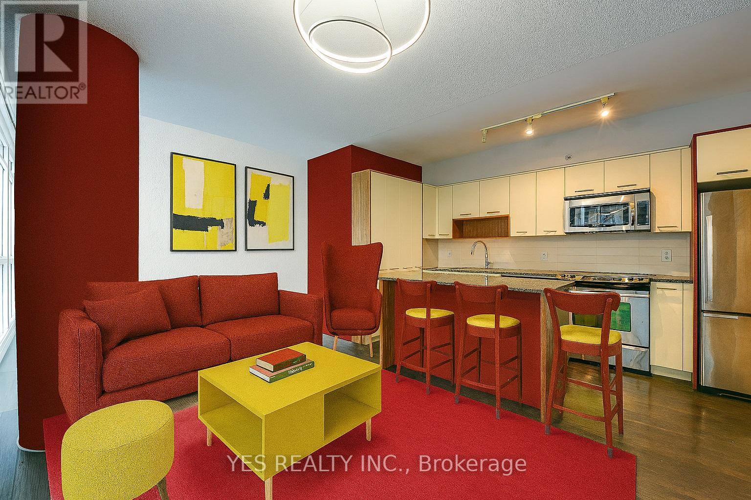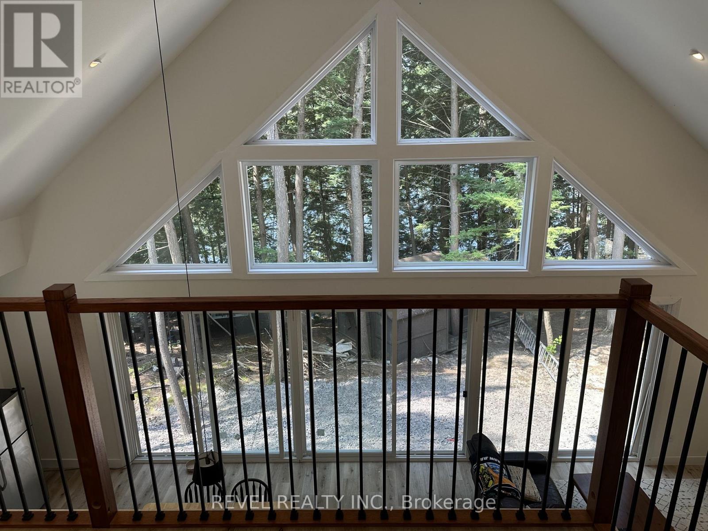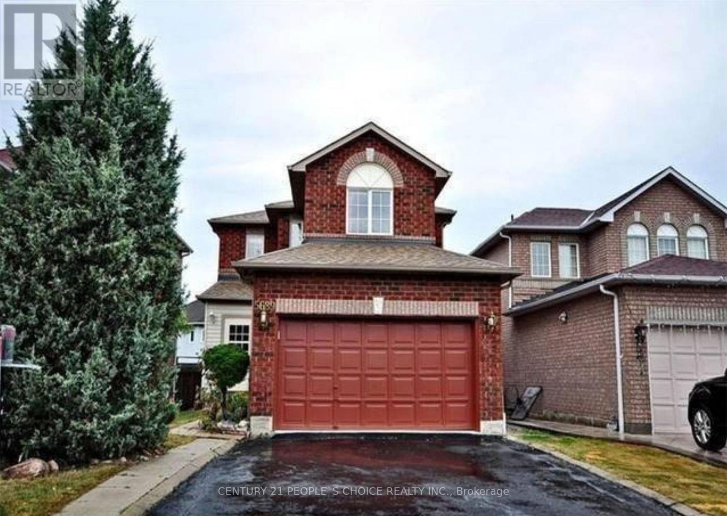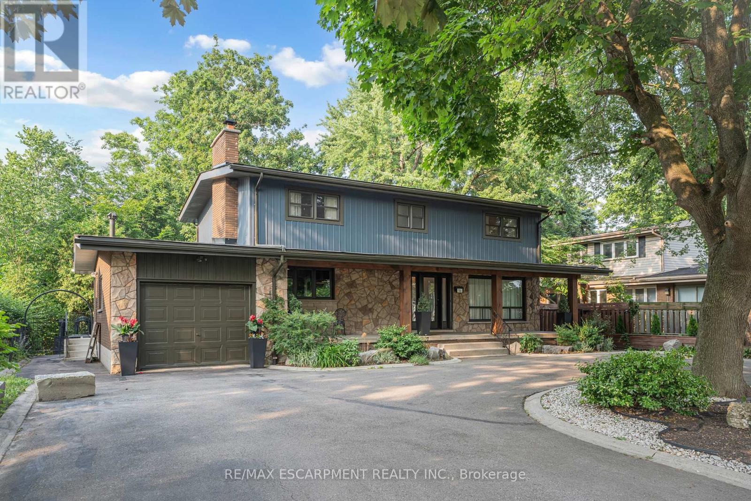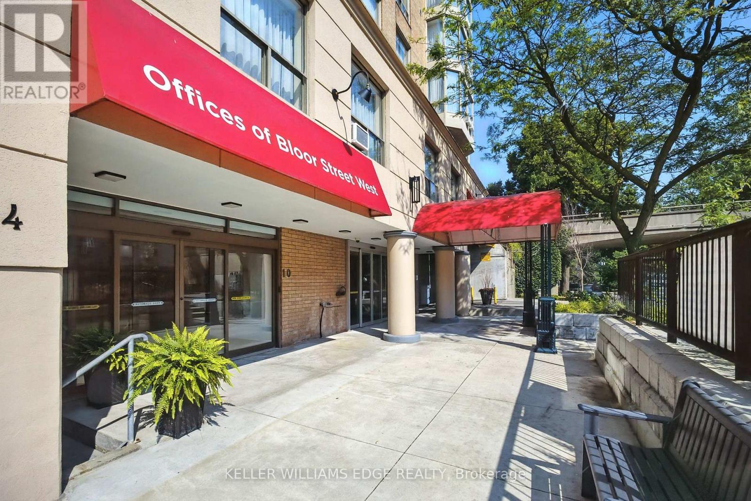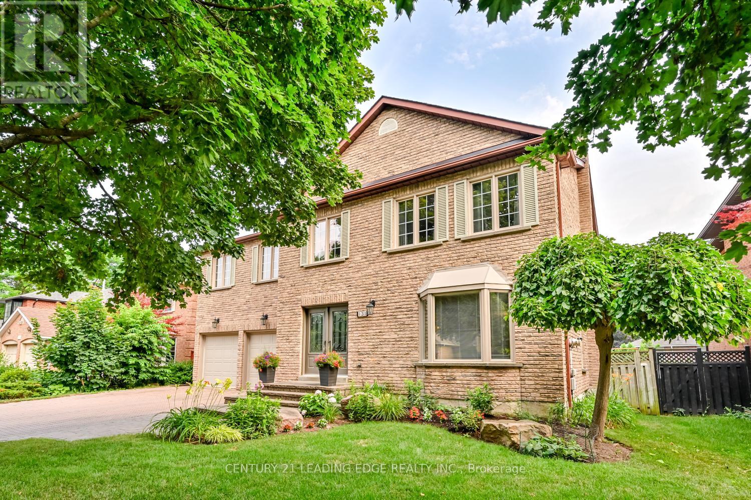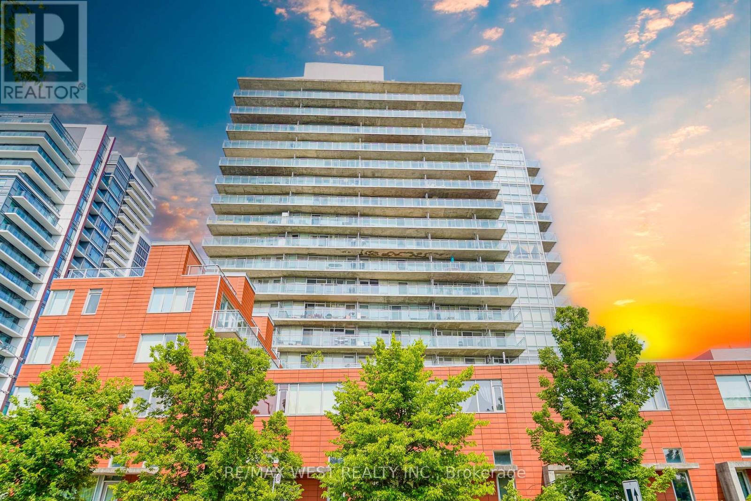Team Finora | Dan Kate and Jodie Finora | Niagara's Top Realtors | ReMax Niagara Realty Ltd.
Listings
1006 - 2 Glamorgan Avenue
Toronto, Ontario
Discover this stunning one-bedroom unit complete with full baths, ideal for a contemporary lifestyle. Revel in the spacious open-concept dining and living room, complemented by floor-to-ceiling windows. Features include a comfortable and inviting living space, an underground parking space, and a locker. Conveniently located near Scarborough Town Centre Mall, mosque, parks, schools, restaurants, grocery stores, and cafes. Enjoy additional amenities like a party room and gym! Tenants Ready to Move Out before Closing. **EXTRAS** Conveniently located just steps away from public transit, Highway 401, a mosque, Kennedy Commons Shopping, and various grocery stores and restaurants. Also in close proximity to Scarborough Town Centre and Ellesmere Subway Station. (id:61215)
V/l Lakeshore Road
Fort Erie, Ontario
Located on the shores of Lake Erie, this exceptional property offers a rare opportunity to build your dream home in a serene, waterfront setting. Enjoy picturesque lake views and peaceful surroundings, all while being just a short drive from major highways and the Peace Bridge providing convenient access to the U.S. and beyond.Buyers are responsible for their own due diligence regarding future land use, building permits, zoning, and availability of municipal services. (id:61215)
33 Cedar Drive
Norfolk, Ontario
Imagine waking each morning to gentle waves lapping the shore, sunlight dancing across endless water. This is life at Turkey Point, where Lake Erie's northern shore becomes your personal paradise. Nestled in charming Turkey Point, Ontario, this extraordinary property offers the ultimate retreat from everyday life. Here, cozy cottages dot the shoreline, local eateries serve fresh catches, and life moves to the gentle cadence of boats returning to harbor. This peaceful enclave has long been a magnet for those seeking authentic waterfront living, and now it can be yours. Built in 2022 on a tranquil dead-end cul-de-sac, this stunning lake house was designed with one singular vision: to celebrate the magnificent water views that stretch endlessly before you. Every angle, every room, every carefully placed window serves to connect you with the ever-changing beauty of Lake Erie. Step through the front door and be embraced by over 3,800 square feet of thoughtfully designed living space. The modern architecture features soaring windows that frame the water like living artwork, transforming your daily routine into breathtaking moments. The two-story design centers around expansive living areas that dissolve boundaries between indoor and outdoor living. Two great rooms provide multiple gathering spaces, each offering its own unique lake perspective. Whether hosting intimate dinners or grand celebrations, guests will be captivated by the ever-present backdrop of shimmering water. The dual kitchen concept ensures entertaining flows seamlessly. Imagine preparing meals while watching sailboats drift by, or enjoying morning coffee as sunrise paints the water in brilliant hues. An elevator provides effortless access to both levels. Five bedrooms offer peaceful retreats. Three bathrooms provide comfort, while the three-car garage includes upper suite potential. From this vantage point, Lake Erie becomes your playground. Nothing beats life on the water! Luxury Certified. (id:61215)
1204 - 1 Valhalla Inn Road
Toronto, Ontario
Stylish 1+Den Condo Prime Location Near Sherway Gardens & Kipling Station!Step into modern comfort with this beautifully renovated and freshly painted 1+Den condo perfect for first-time buyers or savvy investors! This move-in-ready unit features a bright, open layout, a sleek kitchen with quartz countertops, stainless steel appliances, and premium finishes throughout.Enjoy resort-style amenities and unbeatable convenience with easy access to Hwy 427 & 401, top-rated schools, libraries, banks, restaurants, and grocery stores. Just 5 minutes to Sherway Gardens and a direct shuttle to Kipling Station this location truly has it all!Bonus: Unit is virtually staged to show its full potential. (id:61215)
132 Ivy Lane
Magnetawan, Ontario
Privacy and seclusion! This stunning custom built cottage will wow you. Sitting atop 11 pristine acres on a laneway with only 3 other cottages and surrounded by forest, it boasts 300+ feet of shoreline where East and West Poverty Bay open up. The main floor consists of a huge great room with vaulted ceilings, gorgeous windows and triple sliding doors overlooking the water. Full kitchen with propane stove, loads of counter and cupboard space and a deep sink. The living room is huge with an eating area as well. Approved plans for a 36x10 foot deck out the front with lumber on site waiting to be built. There's also 2 huge bedrooms that can sleep additional people, a full laundry room setup and a large 4 piece bathroom. Fully spray foamed and with a propane furnace for potential winter use - depending on keeping the laneway plowed. Upstairs boasts an impressive loft space overlooking the great room with full view of the forest and the water. Walk through the double doors into the massive master bedroom, complete with en suite bathroom and large closet. The property also has a full bunkie that can sleep 3 more, plus a screened in kitchenette right by the water. Brand new dock, lake water, this remarkable property is waiting for you to start making family memories, or earn additional income through rental. Book your showing today and find out what true peace and tranquility looks like! (id:61215)
Lower - 5689 Sidmouth Street
Mississauga, Ontario
Legal Basement, 2 Bedroom (Ready to move in) Spacious & Bright With Living/Dining, Kitchen, Private Laundry, Separate Entrance, Pot Lights. Available For Small Family, Couple Or Professionals. Tenant To Provide Tenant Insurance, Keys/Cleaning Refundable Deposit $300. Rental Application. No Pets/No Smoking. Great Neighborhood. Great Schools, Close To Park, Plaza, Transit & Major Streets/Hwy. 30% utilities (id:61215)
108 Sandringham Drive
Toronto, Ontario
"Rosewood Estate" one of city's most coveted landmark estates, sets the gold standard for luxury real estate in Toronto. Magnificently poised on a 1.18 acre private, ravine lot on a quiet cul-de-sac. Redesigned by Lorne Rose & built by JTF Custom Homes in 2019 this 11,000+ sq ft home is defined by its sophisticated style & magnificent surroundings. Superb craftsmanship, impeccable finishes & meticulous attention to the finest of materials create an exceptional living space perfect for grand entertaining yet eminently comfortable for daily living. The time-honoured principles of symmetry, proportion & balance create an ambiance of refined serenity. Crafted with a vision & passion using the highest quality of materials integrating custom elaborate crown mouldings & wood wainscoting throughout, imported wallpaper from Europe & hardware from around the world, including architectural hardware by world renowned P.E. Guerin. Custom built-in cabinetry & vanities by Falcon Kitchens combine a large chef's kitchen and breakfast area with 2 centre islands & marble slab counters. Three gas fireplaces feature hand carved marble mantlepieces. Custom drapes, automated blinds, hand-crafted walnut panelling and millwork for the office. Soaring cathedral ceilings & dormer windows in the 4 bedrooms on the 2nd level allow natural light to freely cascade throughout. The primary suite features a lavish 6-piece ensuite & his & hers spacious dressing rooms. Family & friends will enjoy the lower level recreation room, games room, gym & state-of-the-art home theatre. A stone & wrought iron fence with stone retaining walls encircle the property to ensure & secure privacy. Lovely grounds, exquisite, lush gardens enchant & delight graced by canopy of mature trees. Sparkling saltwater pool, fountain, official sports court, winterized cabana complete with 3-piece bath and kitchenette, eat-in area shaded by a pergola fashion a private & magical oasis. This remarkable home is a truly rare treasur (id:61215)
316 Fennell Avenue
Hamilton, Ontario
Experience the perfect blend of style, space, and convenience at 316 Fennell Avenue West. This refreshed 4-bedroom, 3.5 bath two-storey home offers a turnkey lifestyle in a well-connected Hamilton neighbourhood. Inside, youll find a bright, modern kitchen ideal for both everyday living and entertainingfeaturing updated finishes and an open flow to the dining and living areas. The backyard is a true summer retreat, complete with a large concrete in-ground pool, spacious patio, and plenty of room to relax or host family and friends. Theres room here for everyone to live comfortably! Located within easy reach of: 403, the Linc, mountain accesses, shops of Locke, public transit, and a range of schools, this home is perfectly located for busy families or professionals looking for easy access to the city and beyond. Whether youre working from home, growing a family, or love to entertainthis property offers the lifestyle youve been looking for. (id:61215)
201 - 2100 Bloor Street W
Toronto, Ontario
Turnkey office space available for sublease. Located in Bloor West Village, this clean, professional office space offers a rare combination of functionality, natural light, elevator access and layout flexibility all just steps from High Park and subway access. This bright and professionally finished unit offers approx. 2,121 square feet with a flexible layout that includes private offices, a large boardroom or training room, open work areas, kitchenette, and access to common washrooms. Could be furnished and move-in ready (negotiable) - perfect for any office use, professional services, medical, counselling, or remote teams needing a polished and functional work environment.Located just steps from High Park and the subway, with underground parking available separately and easy access for clients and staff. Enjoy the convenience of nearby cafes, shops, and amenities in one of Torontos most walkable neighbourhoods. Sub-Lease term to February 28, 2029 (id:61215)
131 Reeve Drive
Markham, Ontario
Stunning 7-bedroom executive home on coveted Reeve Drive with over 5,000 Sq. Ft. of living space! Welcome to this beautifully updated family home located in one of Markham's top school districts. This spacious residence offers an exceptional layout with sun-filled interiors and direct sunlight all day in the backyard. The main floor features elegant hardwood flooring, oversized windows, and a bright open-concept living and dining area. The expansive custom kitchen is a chef's dream with wall-to-wall cabinetry, stainless steel appliances, and a built-in coffee/desk nook. A breakfast area walks out to a raised deck overlooking the private backyard oasis with inground pool, hot tub, patio, and multiple entertaining zones. Upstairs includes a luxurious primary suite with dressing area and spa-like ensuite, a second primary suite, four additional bedrooms, an updated main bath, and cedar closet. The fully finished walk-out basement adds incredible versatility with a large recreation room, games room with fireplace and wet bar, 7th bedroom with ensuite, plus a bonus office and ample storage. All this just minutes to Main Street, Markham Stouffville Hospital, parks, library, and community centre. A rare opportunity in a hidden gem of a neighbourhood this is the one you've been waiting for! (id:61215)
507 - 30 Canterbury Place
Toronto, Ontario
This rare multi-level suite offers a smart alternative to traditional condo living, with thoughtfully separated spaces across two interior levels and a stunning third-level south-facing rooftop terrace of over 300 sq ft! This unique layout offers flexibility and privacy thats hard to find in a single-level unit. Main-level entry opens to a bright den/family room with access to the rooftop. Lower level features open-concept living/dining/kitchen, 4-pc bath, in-suite laundry, and a bedroom with custom built-in closet and walk-out to a second private balcony. Amenities include 24-hour concierge, gym, party room, guest suite, and visitor parking. Prime North York location! Photos have been virtually staged. (id:61215)
507 - 50 George Butchart Drive
Toronto, Ontario
Stunning Corner unit at 50 George Butchart Dr, in Downsview Park, featuring bright NW/E exposures and two private balconies-one overlooking the park and pond, the other offering skyline and CN Tower views. The sun-filled interior boasts high ceilings, floor-to-ceiling windows, custom lighting, laminate floors, and insulated wall panels. The spacious living/dining area opens to a balcony, while the modern kitchen has upgraded cabinets, quartz countertops, stainless steel appliances, under-counter lighting, and an upgraded water filtration system.The primary bedroom includes a walk-in closet and a private balcony with pond and sunset views. The second bedroom is bright with east-facing sunrise views. Upgrades include retractable blinds, outdoor flooring and lighting, modern bathrooms, built-in closet organizers, and smart home features. Comes with one large parking space and a locker.Located steps from trails, parks, Keele & Finch Subway, Yorkdale Mall, Hwy 401/400, York University, and more. Building amenities include a gym, yoga studio, kids' play area, BBQ patio, and workspaces. High-speed internet is included in maintenance fees. A rare opportunity for modern living with and lots of natural light sunrise and sunset views. (id:61215)

