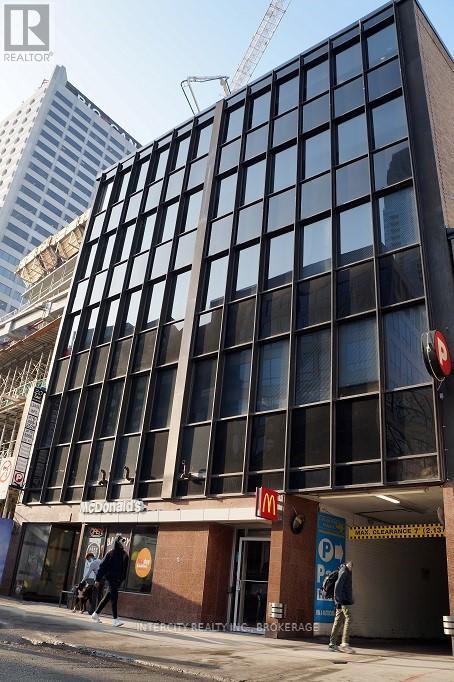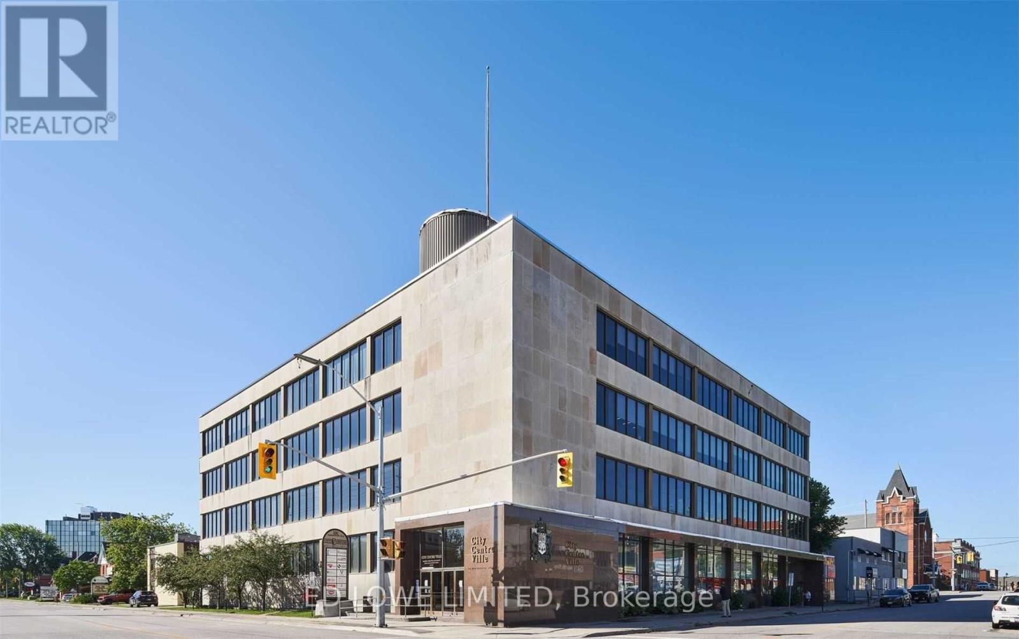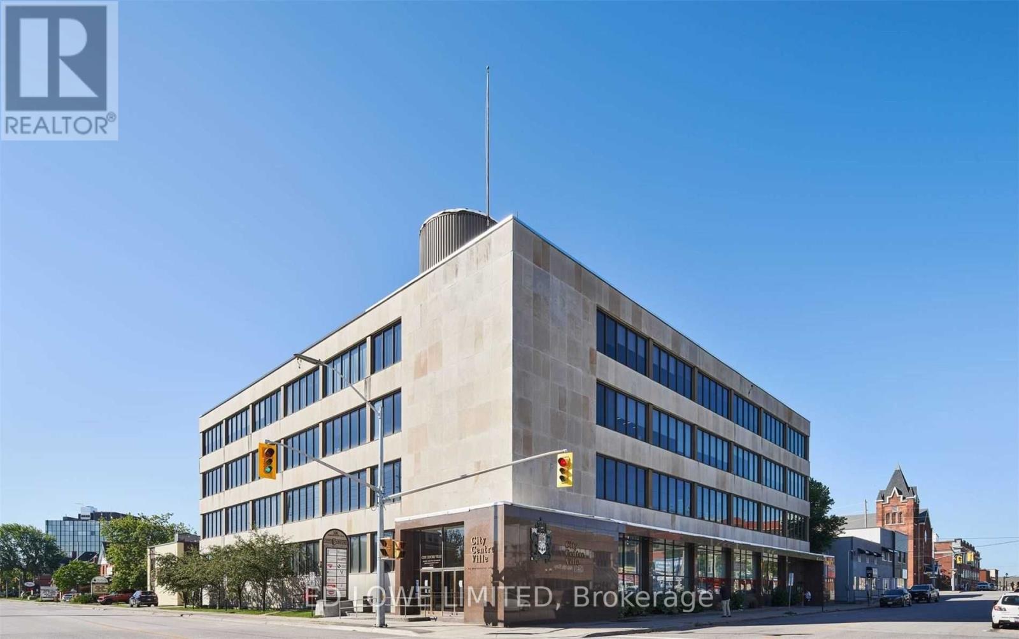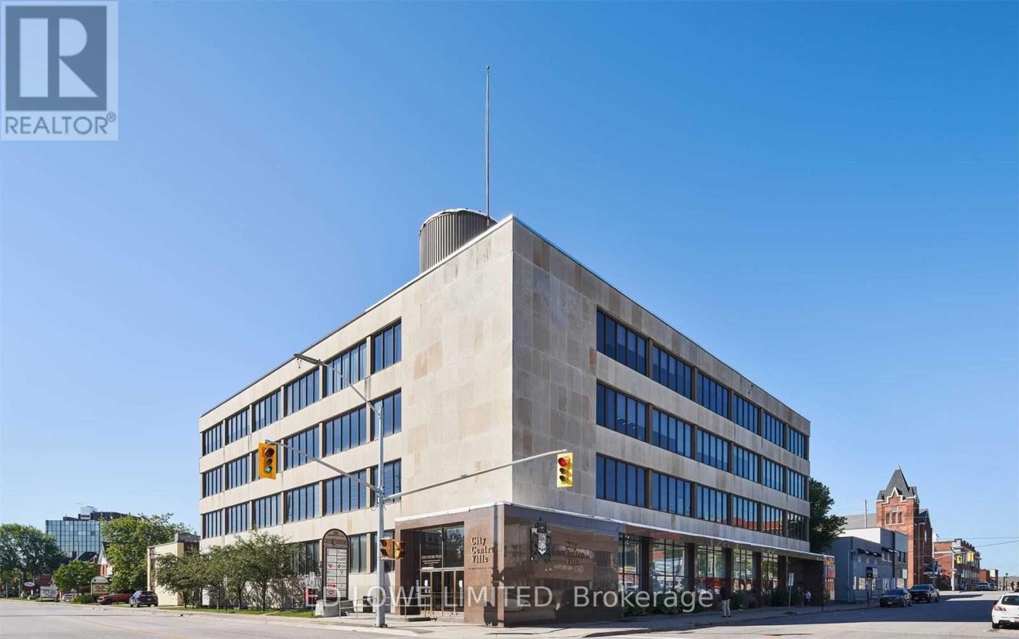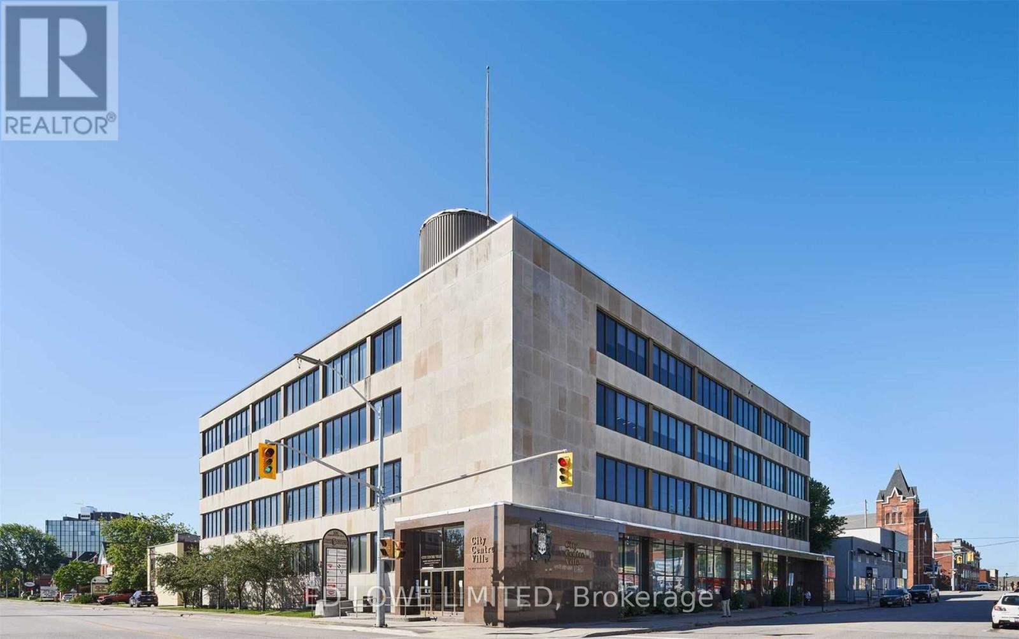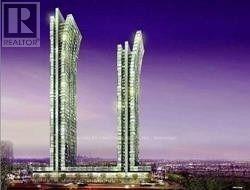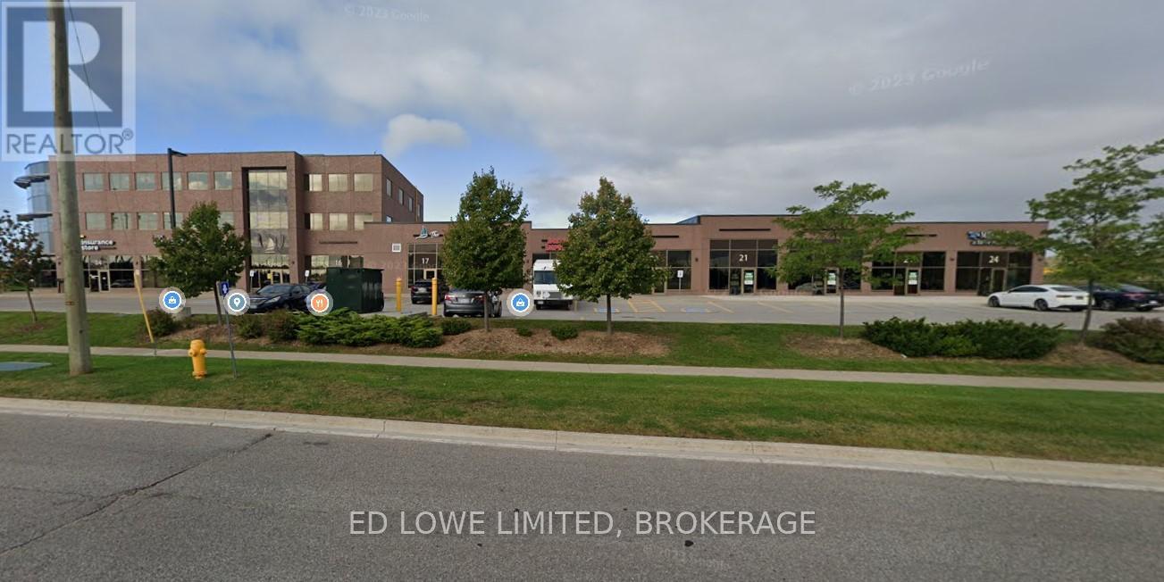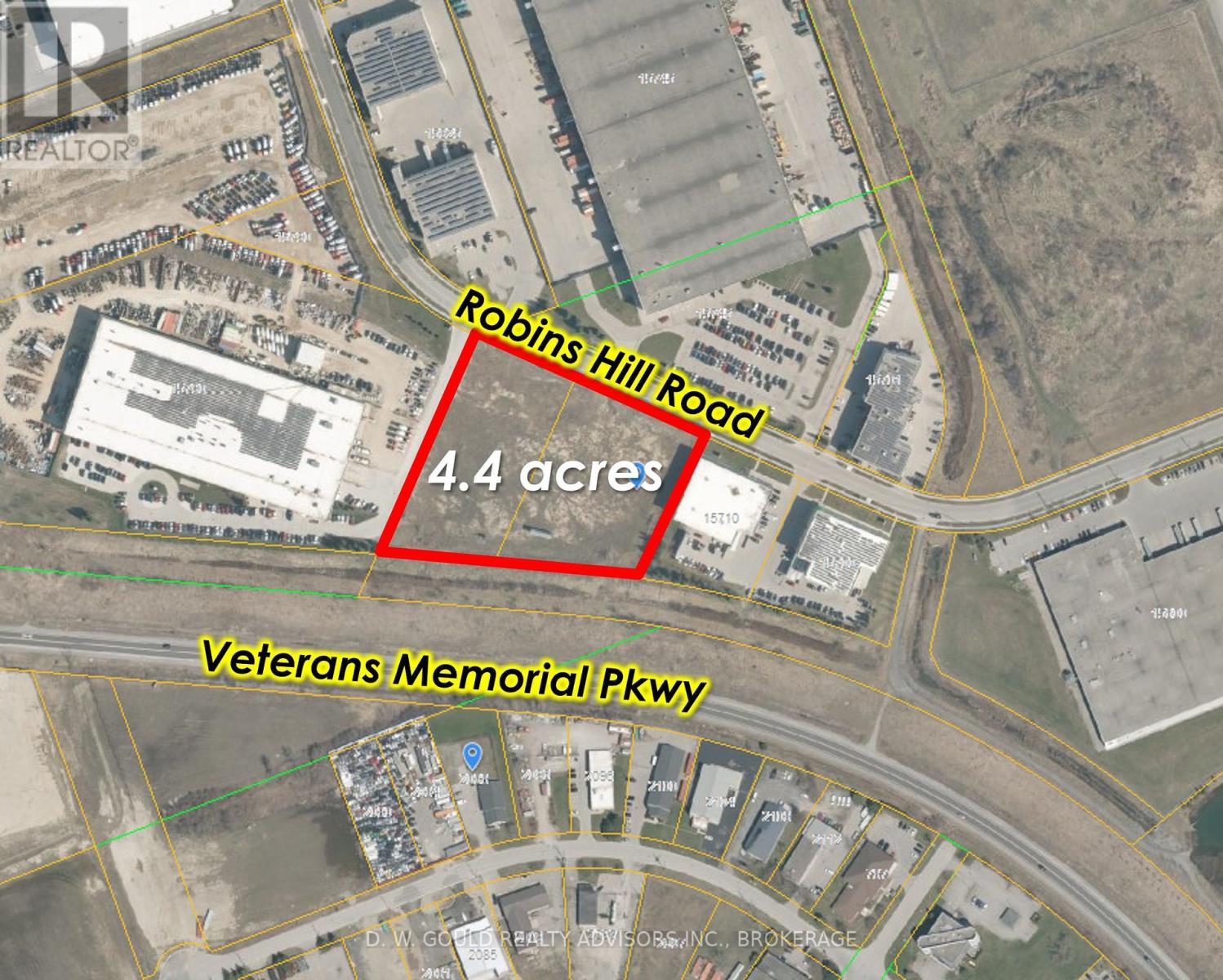Team Finora | Dan Kate and Jodie Finora | Niagara's Top Realtors | ReMax Niagara Realty Ltd.
Listings
403 - 20 Eglinton Avenue E
Toronto, Ontario
Fantastic Opportunity To Lease A Spectacular Office Space In A Building With Professional Tenants *Right In The Heart Of Yonge & Eglinton* Completely Finished Space-Turn Key Unit* Bright & Spacious Interior* 1 Large Room * Elevator * Steps Away From The Ttc Subway Stop Surrounded By Restaurants & Retail* Perfect For Office Or Service Space* (id:61215)
238 - 101 Worthington Street E
North Bay, Ontario
Downtown High-Class Office Space Complex Is A Prestigious And Easily Accessible Location In The Downtown Core. On A Large Corner Lot, This Marble And Stone 4 Storey Building Has Great Exposure To Both Ferguson And Worthington St. Lots Of Windows Allow For Great Natural Lighting Throughout. A Short Walk To All Downtown Amenities With A Large Municipal Parking Lot Across The Street. **EXTRAS** Tastefully Designed Modern Suites Offer Custom Leasehold Improvements To Make The Space Fit Your Business. 1715 S.F. Avail At $18.00 Gross/S.F./Year. Hydro Included. Note: Price is for a 5 yr lease term. Different rates apply for different terms. (id:61215)
204 - 101 Worthington Street E
North Bay, Ontario
Downtown High-Class Office Space Complex Is A Prestigious And Easily Accessible Location In The Downtown Core. On A Large Corner Lot, This Marble And Stone 4 Storey Building Has Great Exposure To Both Ferguson And Worthington St. Lots Of Windows Allow For Great Natural Lighting Throughout. A Short Walk To All Downtown Amenities With A Large Municipal Parking Lot Across The Street. **EXTRAS** Tastefully Designed Modern Suites Offer Custom Leasehold Improvements To Make The Space Fit Your Business. 3,505 S.F. Avail At $18.00 Gross/S.F./Year. Hydro Included Note: Price is for a 5 yr lease term. Different rates apply for different terms. (id:61215)
235a - 101 Worthington Street E
North Bay, Ontario
Downtown High-Class Office Space Complex Is A Prestigious And Easily Accessible Location In The Downtown Core. On A Large Corner Lot, This Marble And Stone 4 Storey Building Has Great Exposure To Both Ferguson And Worthington St. Lots Of Windows Allow For Great Natural Lighting Throughout. A Short Walk To All Downtown Amenities With A Large Municipal Parking Lot Across The Street. **EXTRAS** Tastefully Designed Modern Suites Offer Custom Leasehold Improvements To Make The Space Fit Your Business. 2193 S.F. Avail At $18.00 Gross/S.F./Year. Hydro Included. Note: Price is for a 5 yr lease term. Different rates apply for different terms. (id:61215)
235b - 101 Worthington Street E
North Bay, Ontario
Downtown High-Class Office Space Complex Is A Prestigious And Easily Accessible Location In The Downtown Core. On A Large Corner Lot, This Marble And Stone 4 Storey Building Has Great Exposure To Both Ferguson And Worthington St. Lots Of Windows Allow For Great Natural Lighting Throughout. A Short Walk To All Downtown Amenities With A Large Municipal Parking Lot Across The Street. **EXTRAS** Tastefully Designed Modern Suites Offer Custom Leasehold Improvements To Make The Space Fit Your Business. 1184 S.F. Avail At $18.00 Gross/S.F./Year. Hydro Included. Note: Price is for a 5 yr lease term. Different rates apply for different terms. (id:61215)
437 - 101 Worthington Street E
North Bay, Ontario
Downtown High-Class Office Space Complex Is A Prestigious And Easily Accessible Location In The Downtown Core. On A Large Corner Lot, This Marble And Stone 4 Storey Building Has Great Exposure To Both Ferguson And Worthington St. Lots Of Windows Allow For Great Natural Lighting Throughout. A Short Walk To All Downtown Amenities With A Large Municipal Parking Lot Across The Street. **EXTRAS** Tastefully Designed Modern Suites Offer Custom Leasehold Improvements To Make The Space Fit Your Business. 437 S.F. Avail At $17.00 Gross/S.F./Year. Hydro Included (id:61215)
A - 308 Main Street
Erin, Ontario
Busy full-service pool business for sale. Sales, Construction/Installation, Service & Repair and Retail Store Divisions. Construction division installs new pools. Service division includes Opening & Closing Service, Water Treatment, Leak Detection & Repair. Retail store division sells Chemicals, Pool Equipment and Supplies. (Inventory extra). Property available to purchase as well (from different Seller) **EXTRAS** Seller Will Assist With Transition. Currently On Month-To-Month Lease $2,500 Mthly + Hst. (id:61215)
319 - 4750 Yonge Street
Toronto, Ontario
Excellent Location For Professional Office On Yonge St. Luxurious Office At Emerald Park Towers High Density Residence Area In The Heart Of Downtown North York. One Of The Best Office Unit In This Building High Pedestrian& Residence Traffic/ Demanding Retails Like Metro, Lcbo&Starbucks Etc. Convenient Access To Hwy401. **EXTRAS** 30-100Amps,120/280Volts.Hvac Heating&Cooling. Management fee$801.38/Month (id:61215)
23 - 222 Mapleview Drive W
Barrie, Ontario
1723 s.f. New Build Industrial Space For Lease. State Of The Art Construction. Lots Of Parking, High Traffic Area, Close To Shopping, Restaurants, Fitness Clubs And Other Amenities. Excellent Highway Access. Great Frontage On Mapleview & Reid Ave. $16.50/S.F./Year + Tmi $10.75/S.F./Year + Hst Annual escalations of $0.50/s.f..yr (id:61215)
15760 Robin's Hill Road
London East, Ontario
Brand New Industrial/Commercial Building To Be Built. Site is graded and ready for construction. Permits will be ready soon. Best Location In Sw Ontario For Distribution Facilities And Foreign Trade Zone Applications. Quick Access To Hwy's 401 And 402, That Provide Quick Access To A Wide Range Of Supply Chains And Us Border. Other Sizes And Configurations Possible. Up to 16 Truck Level Doors and 2 Drive doors. High Quality Construction/ Very Reputable Builder. High Power Possible. 3% Office Included In The Lease. Dc's Not Included. **EXTRAS** Please Review Available Marketing Materials Before Booking A Showing. Please Do Not Walk The Property Without An Appointment. (id:61215)
15760 Robin's Hill Road
London East, Ontario
Brand New Industrial/Commercial Building To Be Built. Site is graded and ready for construction. Permits will be ready soon. Best Location In Sw Ontario For Distribution Facilities And Foreign Trade Zone Applications. Quick Access To Hwy's 401 And 402, That Provide Quick Access To A Wide Range Of Supply Chains And Us Border. Other Sizes And Configurations Possible. High Quality Construction/ Very Reputable Builder. High Power Possible. 3% Office Included In The Lease. Dc's Not Included. **EXTRAS** Please Review Available Marketing Materials Before Booking A Showing. Please Do Not Walk The Property Without An Appointment. (id:61215)
15760 Robin's Hill Road
London East, Ontario
Brand New Industrial/Commercial Building To Be Built. Permits Will Be Ready Soon. Best Location In SW Ontario For Distribution Facilities And Foreign Trade Zone Applications. Quick Access To Hwy's 401 And 402, That Provide Quick Access To A Wide Range Of Supply Chains And Us Border. Other Sizes And Configurations Possible. High Quality Construction/ Very Reputable Builder. High Power Possible. Also Available For Lease. Dc's Not Included. **EXTRAS** Electronic Brochure With Photos, Details And Zoning Available Upon Request. (id:61215)

