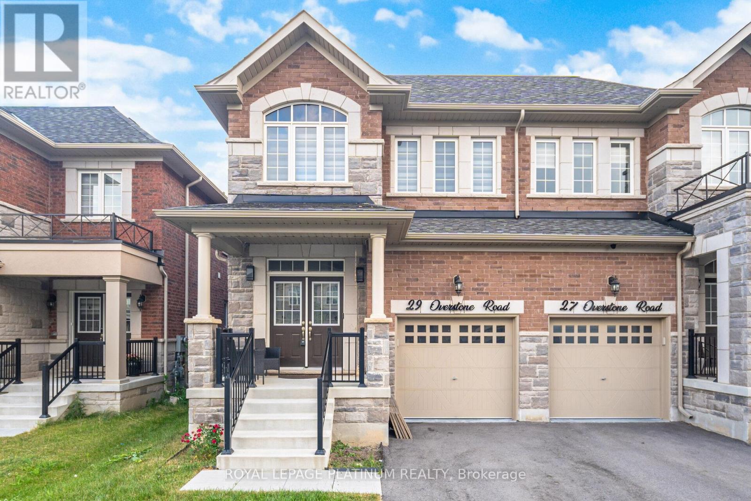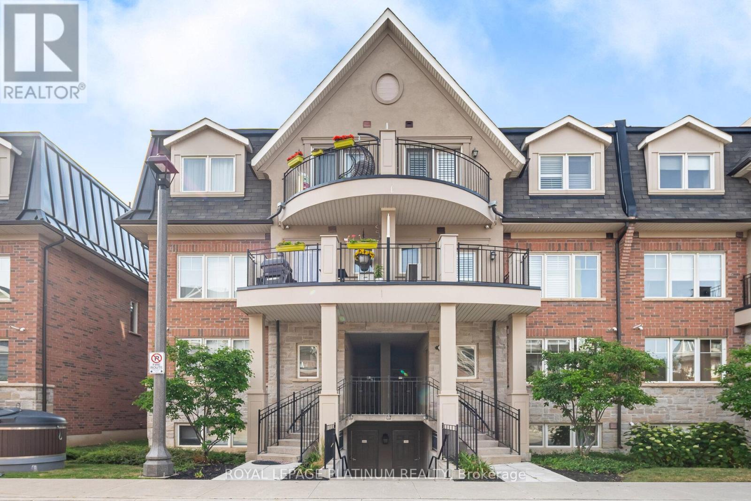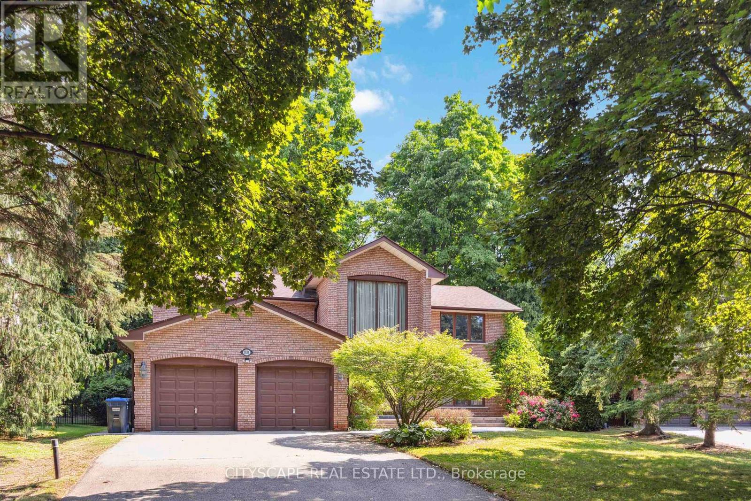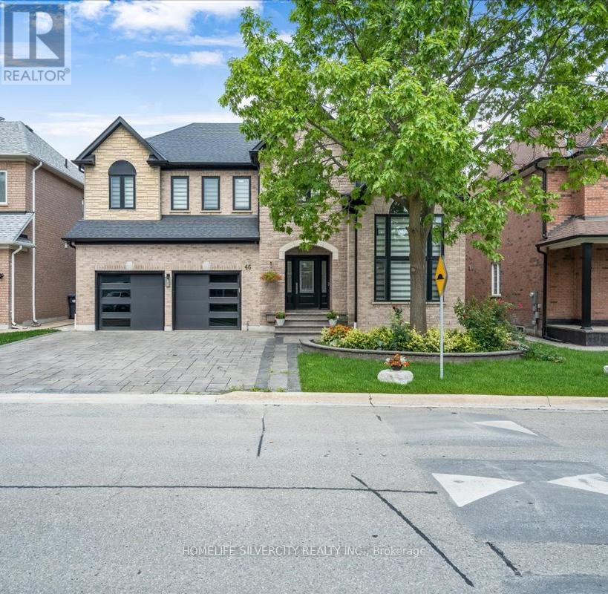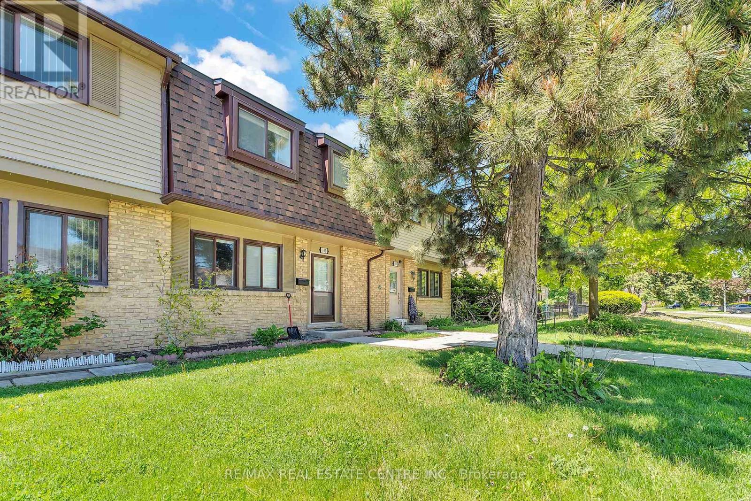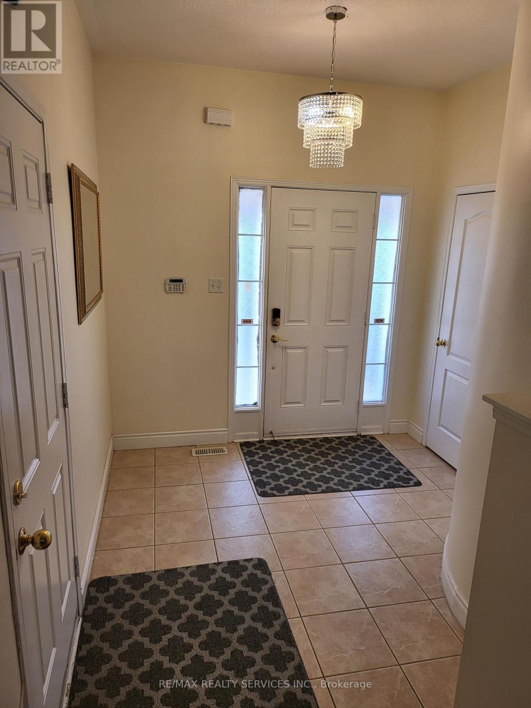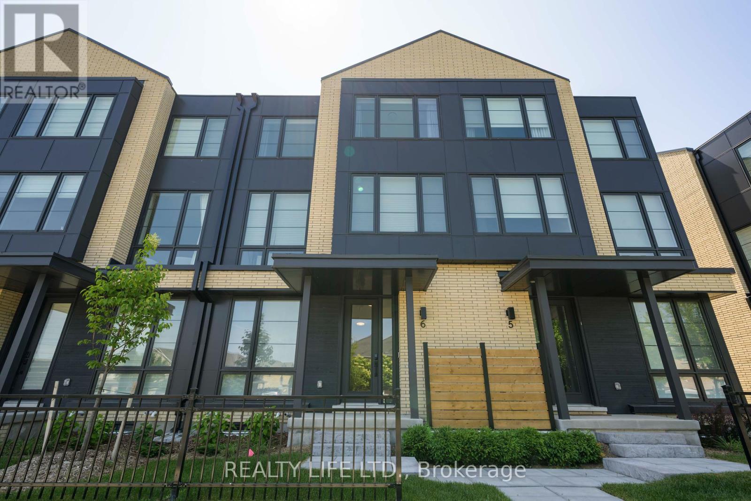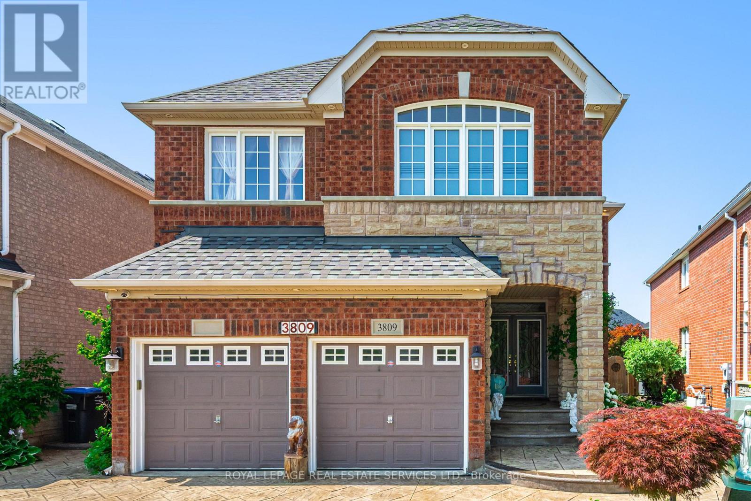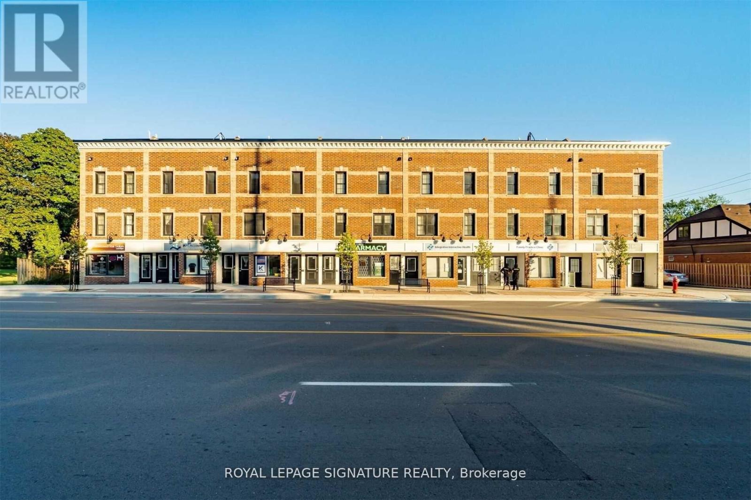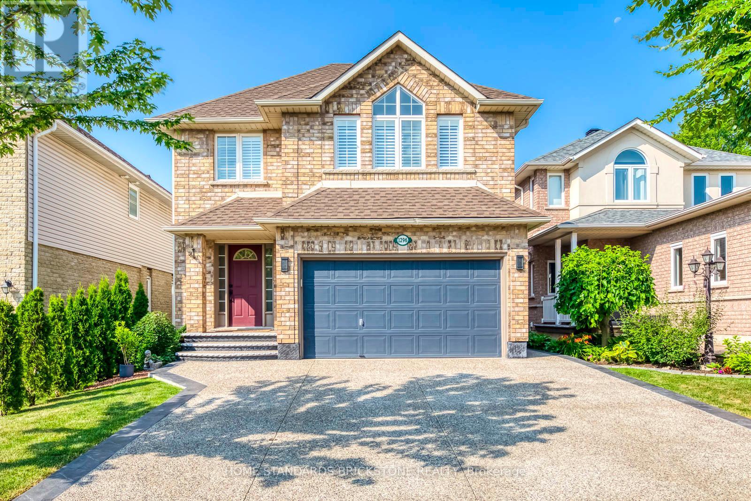Team Finora | Dan Kate and Jodie Finora | Niagara's Top Realtors | ReMax Niagara Realty Ltd.
Listings
29 Overstone Road
Halton Hills, Ontario
WELCOME TO THIS 4 BEDROOM SEMI-DETACHED HOUSE IN THE BEAUTIFUL NEIGHBOURHOOD OF GEORGETOWN NEAR TOP RATING SCHOOLS AND SHOPPING PLAZA. THIS CARPET FREE HOME FEATURES UPGRADED ENGINEERED WOOD THROUGHOUT WITH OAK STAIRS, ALONG WITH UPGRADED TILES. THE FULLY UPGRADED KITCHEN BOASTS QUARTZ COUNTERTOPS AND BACKSPLASH, AND COMES WITH EXPENSIVE LUXURY APPLIANCES. ALL WASHROOMS COUNTERS ARE QUARTZ WITH UNDER MOUNT SINKS,AND UPGRADED STANDING SHOWERS.UPGRADED LIGHT FIXTURES. THE CLOSETS ARE LOADED WITH LUXURY ORGANIZERS . THIS NEAT AND CLEAN PROPERTY HAS A SPACIOUS UNFINISHED BASEMENT WITH A SEPARATE ENTRANCE OFFERS POTENTIAL FOR A SECOND UNIT. THE FULLY FENCED BACKYARD PROVIDES PRIVACY AND SPACE FOR OUTDOOR ACTIVITIES. MUCH MORE TO ENJOY IN THIS HOUSE. (id:61215)
9-01 - 2420 Baronwood Drive
Oakville, Ontario
Premium Luxury 3-Bedrooms Ground Floor Stacked Townhouse With 2 Full Baths, 1 Parking & Large Private Terrace Located In Oakville's Highly Sought After West Oak Trails Neighbourhood!!! Spacious Layout With Abundant Sunlight, Modern Kitchen Features Stainless Steel Appliances, Centre Island, Spacious Open Concept Living/Dining, Private Backyard Patio. Large Master Bedroom With 4Pc Ensuite Bathroom. Ideally Located Near Top Rated Schools, A Safe and Child-friendly Neighbourhood, Transit, Hospital, Shopping, Groceries, Restaurants and Major Highways Qew, 403, 407. Immaculate And Ready To Move-In. Ideal For First Time Home Buyers, Small Families and Professionals. (id:61215)
1836 Friar Tuck Court
Mississauga, Ontario
Luxury Meets Convenience In This Upscale Pie Shaped Ravine lot Executive Home On Sought-After Cul De Sac Location in Sherwood Forest. Quick Access to Hwy - QEW/403, Go-Train (Clarkson / Port Credit), Upscale Shops, Restaurants, Spas. Well Laid-Out Home W/ Separate Living & Dining, Open-Concept Kitchen Stainless Appls, Open To Cozy Family Room W/ Fireplace, Walkout To Entertainer's Deck! Front Sitting Area Overlooking Front Yard, Covered Deck In Backyard, Upstairs Balcony Accessible From Primary Bdrm. & Side Ent. Spacious Basement with Media room and an additional Bedroom and a full washroom with a stand up shower & Sauna to enjoy after a long day. (id:61215)
46 Treeline Boulevard
Brampton, Ontario
Stunning Detached Castle more Home Fully New Renovated Top To Bottom With New Kitchen, New Hardwood Floor, New Furnace, New Roof, New Doors & Windows that hard to get house like this Extensive Landscaping W/Pavers On Front Driveway & Backyard, Open Concept Floor Plan, 4 Bedrooms, Open To Above Ceiling In Foyer & Fam Room, 9 Foot Ceilings, Hardwood Floors, S/S Appliances, Granite, Butlers Severy. 16 x 32 Salt Water Inground Swimming Pool W/Water Feature .2 Fridge, 2 Stove, Dish Washer, New Furnace, New Roof, New Kitchen (id:61215)
102 - 105 Hansen Road N
Brampton, Ontario
Welcome to one of the largest and well-maintained townhomes in the communityan ideal opportunity for first-time buyers, growing families, or those looking to downsize without compromise. This bright and spacious 3+1 bedroom, 2-bathroom home offers over 1,200 sq. ft. of comfortable living space, with thoughtful upgrades and a highly functional layout. The primary bedroom features elegant double-door entry, large windows, and easily fits a king-size bed, while the other two upper-level bedrooms accommodate queen-size beds with ease. Enjoy an updated eat-in kitchen with plenty of natural light and walk-out access to a private fenced yardperfect for outdoor dining or relaxation. The finished basement adds versatility as a home office, recreation room, or additional bedroom. Located just minutes from Highway 410, Bramalea City Centre, and within walking distance to top-rated schools, transit, shopping, groceries, fast food, and Planet Fitness, this home offers unmatched convenience. Community Features: Outdoor swimming pool, Family-friendly atmosphere, Ample visitor parking & Maintenance Fees Include: Rogers high-speed internet, Upgraded cable TV, Water, Roof, window, and door maintenance, Snow removal & lawn care, truly worry-free living year-round! Unit comes with one owned parking space, with the option to reserve a second, plus abundant visitor spots. Dont miss out on this rarely available unit in a well-managed complex. (id:61215)
19 Albery Road
Brampton, Ontario
Great Investment Property in Fletcher's Meadow community! Semi-Detached 4+1 Bedrooms. Master bedroom with 4-pc Ensuite, Separate Shower, Walk-In Closet. Living Rm with open concept, combined with Family Rm & Dining. Professionally finished basement with a good-sized Den, Egress windows, Rec Room with fireplace, full washroom and a kitchenette. Laminate flooring throughout. Close to all Amenities. (id:61215)
1275 Raspberry Terrace
Milton, Ontario
Detached Home In Milton's Ford Neighbourhood. 4 Bedroom, 2.5 Bathroom, Loaded With Quality Upgrades. 9 Ft Ceiling On Main Floor, Hardwood Staircase and Hardwood Floor throughout, Granite Countertops, Custom Window Coverings, an updated Home Of High Quality And Exceptional Value. Luxury Living In Prestigious Milton. Great Location, Premium Corner Unit with abundant natural lights throughout the day, Facing The Raspberry Park, Family Friendly, Within A Short Walk Distance To Schools, Recreation, Shopping Amenities, Nearby Conservation Areas and Easy Access to the Go-train, Public Transit (id:61215)
6 - 2273 Turnberry Road
Burlington, Ontario
Elevator Unit! Luxurious Executive 4 Bdrm, 4 Bathroom Town Home In Millcroft Neighborhood! Desirable Millcroft Golf And Country Club Community! Many Upgrades $$$. Superb Floor Plan. Approximately 2,350 Square Feet of Living Space (includes 260 square feet of finished basement). Bright & Spacious Gourmet Kitchen With Large Centre Island, Quartz Counters & Stainless Steel Appliances. Modern Open Concept Design. Beautiful Oak Staircase From Basement To Third Floor. Large Primary With Double Closet & 3Pc Ensuite. Generous Bdrm Sizes. Walk Out From Kitchen To Patio. Great Curb Appeal! Two Car Garage! Convenient Garage Entry Into Home. Excellent Location. Close To Shopping, Schools, Parks, Trails. (id:61215)
3809 Candlelight Drive
Mississauga, Ontario
Beautifully maintained and fully move-in ready, this executive-style 4+1 bedroom, 5 full bathroom home features a 2-car garage, a finished basement, and is nestled in one of Mississaugas most sought-after neighborhoods. Offering over 3,300 sq ft of quality living space (plus finished basement), this home features a main floor den/bedroom with ensuite, 9-ft ceilings, hardwood floors, granite countertops, LED pot lights, and a thoughtfully upgraded interior throughout. The kitchen was refreshed in 2023 and includes stainless steel appliances and a garburator. The finished basement includes a built-in bar area, a full 3-piece bath, and excellent additional living space. Outside, enjoy professionally landscaped front and backyards, stamped concrete driveway/patios/walkways (resealed 2025), and a 2024 gazebo for outdoor relaxation. (id:61215)
1292 Nottingham Avenue
Burlington, Ontario
Step Into This Beautifully Updated Turnkey 2-Story, 4 Bed /2 Bath Semi-Detached Home, Where Modern Elegance Meets Effortless Living This Beautifully Renovated Home Has Been CompletelyTransformed To Showcase Modern Style And Smart Functionality. Enjoy The Added Space WithThoughtfully Designed Extensions To Both The Master Bedroom And Kitchen. The Sun-Filled LivingRoom Offers A Welcoming Ambiance Ideal For Cozy Nights In Or Entertaining Friends And Family. Step Outside To Your Own Private Backyard Retreat, Fully Fenced And Adorned With Vibrant Perennial Gardens Perfect For Relaxing Or Hosting Summer Get-Togethers. Nestled In The Sought-After, Family-Friendly Mountainside Community, This Turn-Key Property Combines Comfort, Space, And Convenience. Dont Miss Your Chance To Own A Home That Truly Has It All! (OfferedFurnished or Unfurnished) (id:61215)
202 - 760 Lakeshore Road E
Mississauga, Ontario
2 Bed, 1.5 Bath, 1 Garage Parking* Professionally Designed By Regina Sturrock. This Unit Offers An Open-Concept Scheme Where Elements Are Keenly United For Living And Entertaining. A Custom Kitchen Of Modern Styling Features A Combination Of Quartz And A Beautifully Detailed Waterfall Peninsula With Seating. As A Two-Toned Ensemble, High Gloss Meets Satin And Matte Finished Quartz Counters That End In A Clean Waterfall Wrap To The Floor. (id:61215)
1296 Inglehart Drive
Burlington, Ontario
Welcome to this fully upgraded 4-bedroom detached home located in the highly desirable Tansley Woods neighborhood - perfect for families looking to settle in a vibrant, family-friendly community. Situated on a quiet, child-safe street, this home is just a short walk to parks, the community center, swimming pool, and library. Enjoy nature, forest trails, and all the amenities this sought-after Burlington area has to offer. Step inside to discover a modern open-concept layout with wide-plank engineered hardwood floors throughout. The kitchen is a true showpiece, featuring quartz countertops, stainless steel appliances, a sleek backsplash, and custom cabinetry - perfect for both entertaining and daily living. California shutters add elegance and privacy to window. The concrete driveway with a stylish cement-and-stone mix offers parking for up to four vehicles. In 2023, the homeowner invested $170,000 in high-quality upgrades, including a brand-new furnace, appliances, complete kitchen renovation, all bathrooms, new flooring, and a fully finished basement - ensuring modern comfort and peace of mind. The upper level boasts a spacious primary suite with a walk-in closet and a beautifully updated 4-piece ensuite bathroom. Three additional bedrooms are generously sized and share an upgraded family bathroom. This exceptional location offers quick access to GO Train stations, QEW, 407, IKEA, Costco, and other major amenities. Only a short drive to Mississauga and Oakville, this home delivers the perfect blend of suburban tranquility and city convenience. Don't miss this rare opportunity to own a turnkey home in one of Burlington's most family- friendly communities. (id:61215)

