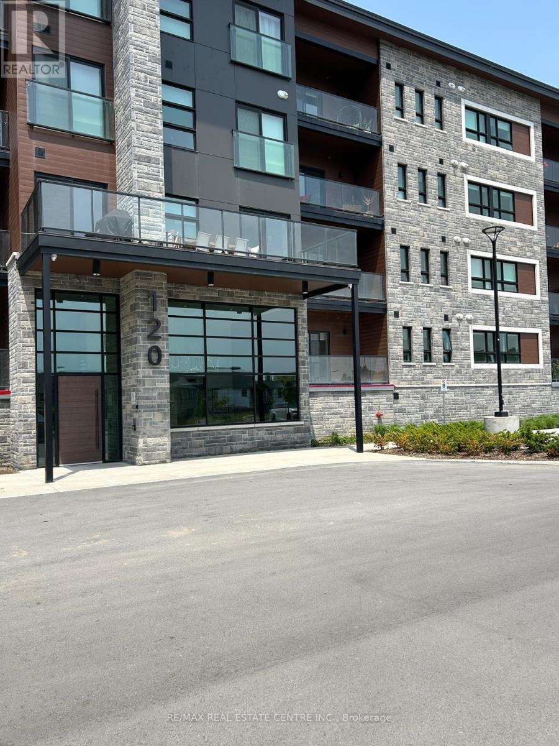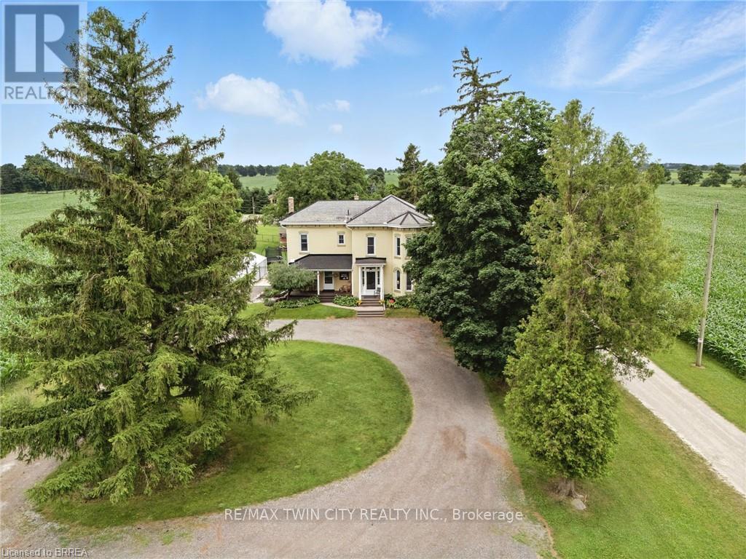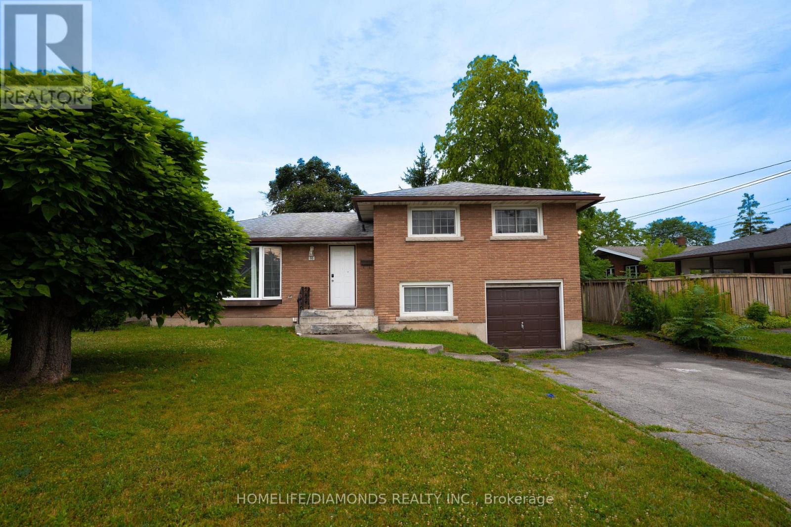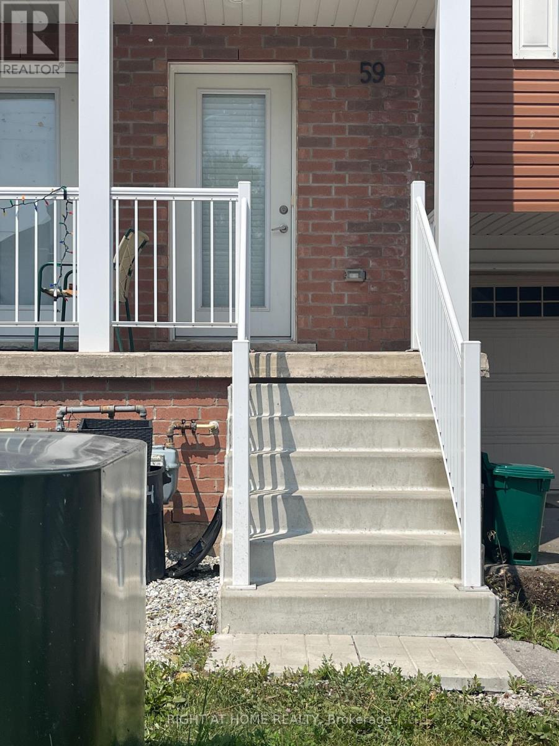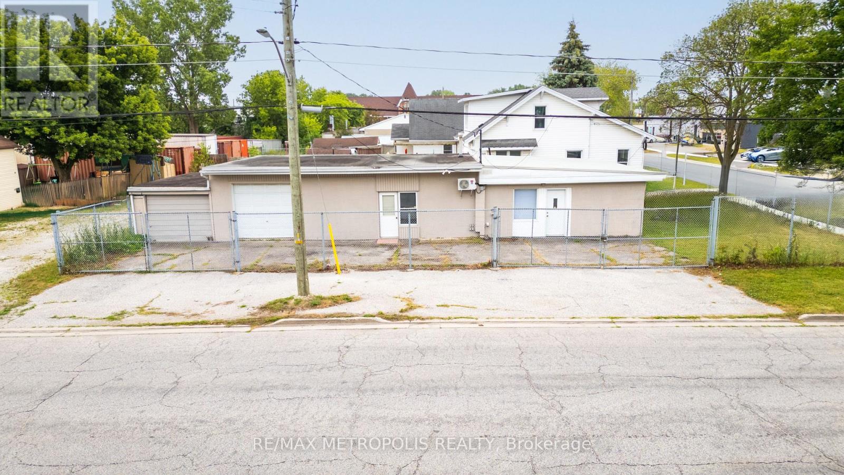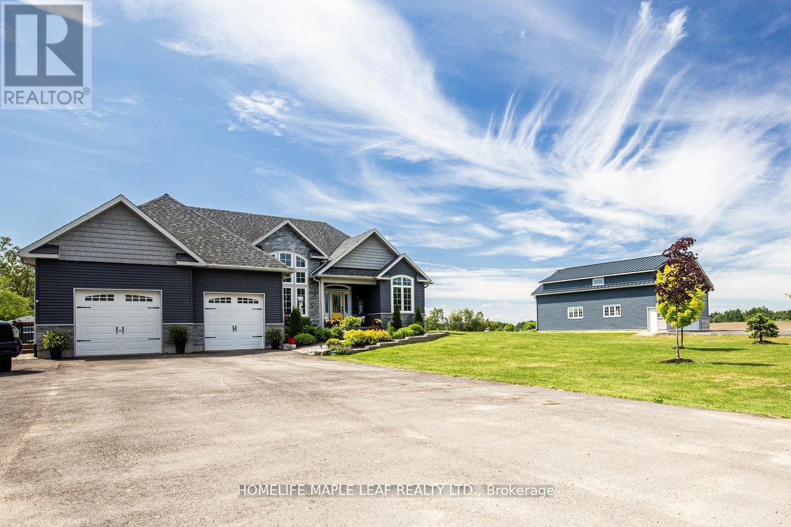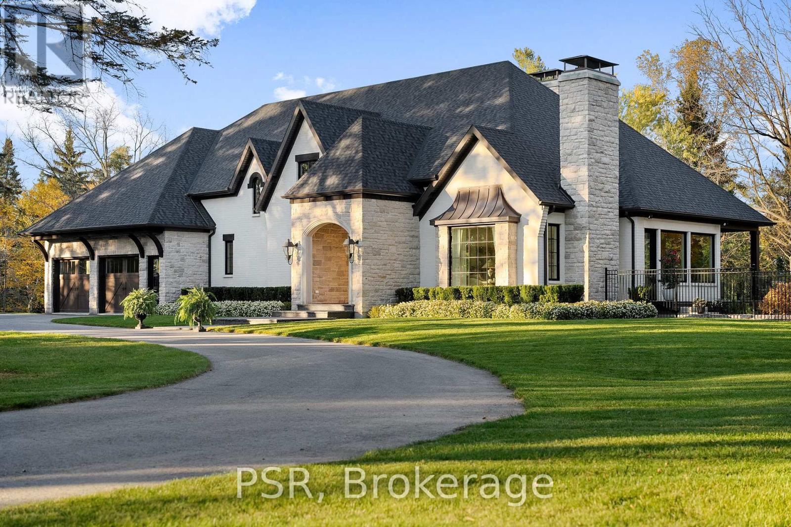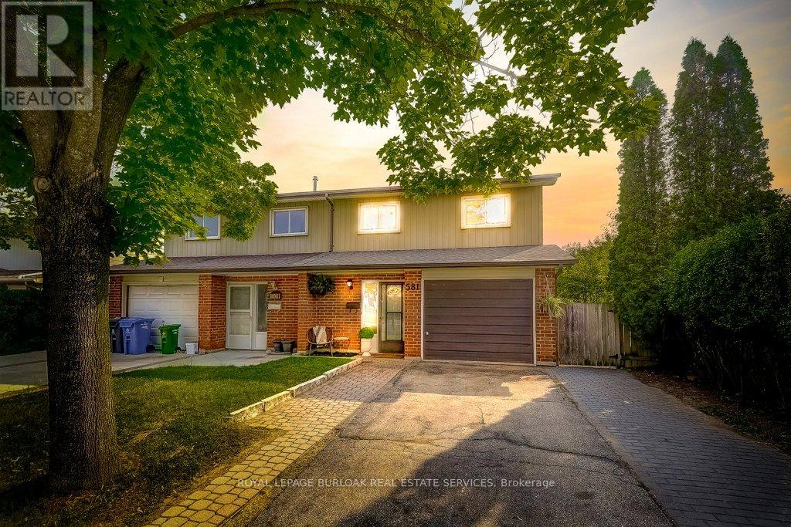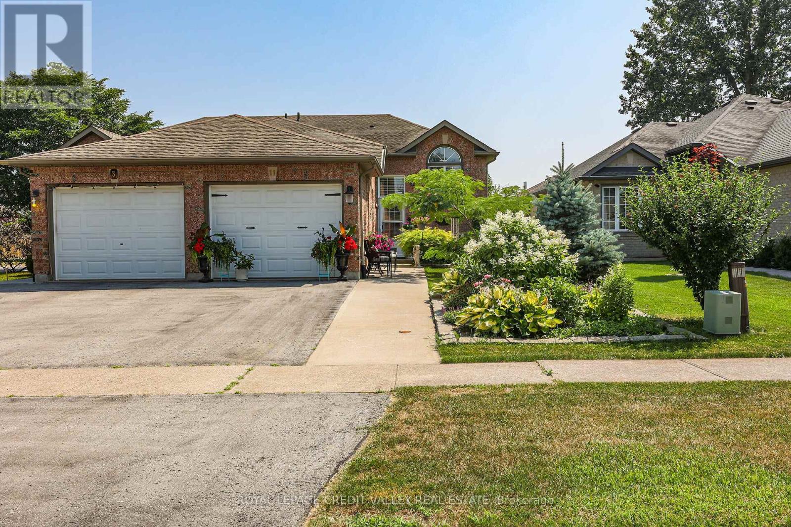Team Finora | Dan Kate and Jodie Finora | Niagara's Top Realtors | ReMax Niagara Realty Ltd.
Listings
108 - 120 Summersides Boulevard
Pelham, Ontario
Stylish Living at 120 Summersides Blvd. 3 Year New Building in Fonthill featuring spacious open concept design. Introducing an exquisite 2 bedroom plus Den, two bath condo in the prestigious Niagara region. This elegant residence completed in 2022, offers modern living with sophisticated finishes including In-Suite Laundry, Large Bedroom with Bedroom Size Den ,quartz kitchen countertops and a island. The open concept layout enhances comfort and functionality. The unit with two a balcony, providing space for relaxation. This property includes a underground parking spot and private locker . The location ensures unparalleled convenience with the newly built Community Centre just steps away, offering recreational activities. The adjacent new plaza features a variety of shopping and dining options. Close to schools such asAK Wigg and EL Crossley school. Perfectly located just off Hwy 20,Easy access to hwy 406, Brock University, minutes to wine country making it an ideal place to live in the Niagara region. (id:61215)
194 Bethel Road
Brant, Ontario
Welcome to 194 Bethel Road, a one-of-a-kind country estate offering both the space and the setting to grow, gather, work, and relaxall in one place. Situated on an acre of land, this property offers complete privacy with open fields on both sides and no next-door neighbours. With just over 4,600 square feet of fully renovated living space between the main home and the separate building (currently operating as a golf simulator business!!) , this space is designed for true multi-generational living or anyone looking for space and freedom to live without compromise! Inside the main home, youll find five spacious bedrooms and three full bathrooms, all updated with modern finishes. Boasting two separate kitchens and two large living rooms, the layout is ideal for large families, blended families, hosting family gatherings, or offering private quarters for in-laws & adult children. Step outside into your backyard oasis featuring a two-tier deck with an above ground heated pool. The oversized driveway easily accommodates more than 20 vehicles, making it ideal for hosting, storing recreational vehicles, or running a home-based business. Speaking of business opportunities, the property includes a fully operational golf simulator buildingcurrently set up as a business space but easily transformed into a secondary guest house with over 2000 sq feet of living space (water and waste and hvac already in place), the ultimate she-shed, man cave, creative studio, workshop, or new business venture of your choice. Whether you're an entrepreneur or a hobbyist, this unique feature sets the home apart. 194 Bethel Road is not just a homeit's a lifestyle. Whether you're looking for space to expand, privacy to retreat, or a turnkey solution for multi-family living, this rare gem delivers on all fronts. This home can also be sold with the business. This business will pay all expenses in revenue! Dont miss the chance to own one of the most versatile updated properties in Brant County! (id:61215)
86 Glendale Avenue
St. Catharines, Ontario
THIS SPACIOUS HOME FEATURES 8 BEDROOMS AND 3 BATHROOMS, OFFERING INCREDIBLE FLEXIBILITY ANDINCOME POTENTIAL. THE LOWER LEVEL INCLUDES 3 BEDROOMS WITH A SEPARATE ENTRANCE AND IN-HOUSESEPARATION ALREADY IN PLACE MAKING IT IDEAL FOR USE AS INDEPENDENT RENTAL UNITS OR IN-LAWSUITES.WHETHER YOU'RE LOOKING FOR A FAMILY HOME WITH ROOM TO GROW OR A SMART INVESTMENTOPPORTUNITY, THIS PROPERTY IS A PERFECT CHOICE FOR STUDENTS, EXTENDED FAMILIES, OR RENTALINCOME. CURRENTLY GENERATING 5500 A MONTH INCOME. DONT MISS OUT ON THIS HIGH-DEMAND LOCATION! (id:61215)
59 Denistoun Street
Welland, Ontario
Experience exceptional income potential with this modern 3-storey freehold townhome, featuring a rare above-ground, self-contained studio apartment ideal for rental income or extended family living. This nearly new 4-bedroom, 3.5-bath property offers a bright, open-concept layout with high ceilings, large windows, and stylish, carpet-free finishes throughout. The main level showcases a contemporary kitchen with sleek cabinetry, a center island, and sliding doors that open to a private deck and fenced backyard. Upstairs, enjoy the convenience of same-level laundry, three spacious bedrooms, two full bathrooms, and a primary suite with a walk-in closet and ensuite access. The lower-level studio includes its own kitchen, full bathroom, in-suite and a private entrance with a walkout to the backyard perfect for generating additional income. Located just steps from the Welland Canal and close to transit, shopping, and amenities, you're only minutes from Niagara College, Seaway Mall, Hwy 406, Brock University, and Niagara Falls. A rare opportunity to live and invest in one of Niagaras most convenient and connected locations! (id:61215)
140 Sanford Avenue N
Hamilton, Ontario
Basement Unit With Separate Entrance! Income-Generating Duplex-Style Home Featuring A Self-Contained Studio Apartment In The BasementPerfect For Extra Cashflow Or Mortgage Offset. Located In Hamiltons Vibrant Gibson Neighbourhood, This Detached 2-Storey Property Offers 3+1 Bedrooms, 3 Full Bathrooms, And A Flexible Layout Ideal For Investors Or Multi-Generational Living. Main Unit Features Soaring Ceilings, Bright Open-Concept Living, Updated Kitchen, And Stylish Finishes Throughout. Private Front Yard Parking, Central Air, And Approx. 1,500 Sq Ft Of Functional Space. Steps To Transit, Shops, And Directly Across From A Community Park. Turnkey Investment Opportunity With Immediate Rental Upside Or Live-In Potential. ** This is a linked property.** (id:61215)
431 Campbell Street
Sarnia, Ontario
EXCELLENT FREESTANDING BLOCK BUILDING LOCATED ON THE CORNER OF CAMPBELL ST. & PALMERSTON ST.S, SARNIA WITH HIGH EXPOSURE IN THE COMMERCIAL/ INDUSTRIAL DISTRICT. THIS SINGLE FLOOR INDUSTRIAL BUILDING WITH 2 UNITS TOTALS 1,463 SQ FT. SUITABLE FOR A OWNER/OPERATOR & MANY USES WITH LIGHT INDUSTRIAL (LI-1) ZONING. FEATURES INCLUDE: 2 OVERHEAD DOORS (9 WIDE X 8 HIGH) & (9 WIDE X 7 HIGH), WORKSHOPS, A FENCED COMPOUND FOR SECURITY & LAY DOWN AREA FOR EQUIPMENT. OFFICE AREAS HAVE BEEN FRESHLY PAINTED, NEW FLOORING THROUGHOUT, 1- 2 PC & 1- 4 PC BATHROOMS, EQUIPPED WITH YOUR OWN COFFEE BAR AREA. EACH UNIT IS SEPARATELY METERED & NEW MINI SPLIT HEAT PUMP IS IN ONE UNIT. HWT IS A RENTAL. WHY PAY RENT WHEN YOU CAN NOW OWN YOUR OWN BUILDING AT A GREAT PRICE? PRICED TO SELL! (id:61215)
383066 20 Sdrd
Amaranth, Ontario
Gorgeous Custom Built Bungalow Situated On 1 Acre Land. This Beautiful Bungalow Is Peaceful, Country Side Setting On A Paved Road. Welcome To 383066 20th Sdrd Amaranth 3750 sqft of Living Space Includes 3 Bed Upstairs, 2 Washrooms Upstairs, Sep Dining, Family Room, Kitchen And Laundry Room With Double Car Garage. It Has 2 Bsmt Apartment With Sep Entrance. Both The Bsmt Apartment Is Legal. (Apartment 1) It has Kitchen, Living, 1 Bedroom And Washroom, Rented For $1,495 Monthly Including Utilities. (Apartment 2) It Has Kitchen, Living, 2 Bedroom And Washroom, Rented For $1,895 Monthly Including Utilities. Each Basement Apartment Has Own Washer & Dryer. This Property Is Nicely Landscaped and It Generates $3,400.00 Rental Income. It Has Lot Of Parking With Lots Of Natural Lights. This Property Is Live Ans Work. It Has Sep Workshop 1200 sqft Main Floor and 1200 sqft Second Floor And Steel Roofing On The Workshop. Located Min To Grand valley And Close To Orangeville. Must Look This Property. Pls Show & Sell. (id:61215)
455 William St
Niagara-On-The-Lake, Ontario
Experience Refined Living In This Exquisite Estate Nestled In The Heart Of Historic Niagara On-The-Lake. Set On Nearly Three Acres Of Lush, Wooded Grounds, This Custom-Built Home Embraces A Modern French Country Aesthetic And Offers Unparalleled Privacy Just Moments From The Lake. Stroll To Nearby Boutiques, Acclaimed Restaurants, Theatres, And Golf Courses, And Enjoy The Vibrant Lifestyle That Makes This Community So Sought-After. Step Through An Impressive Stone Entryway Into A Grand Foyer Illuminated By Sparkling Crystal Chandeliers, Immediately Setting A Tone Of Sophistication. The Formal Living Room Invites Cozy Gatherings Around A Beautiful Cast Stone Gas Fireplace, While The Expansive Great Room Captivates With Vaulted Ceilings, Exposed Beams, And Abundant Natural Light Streaming Through Oversized Windows. A Charming Sunroom Offers A Peaceful Sanctuary For Morning Coffee, And The Upper Deck Complete With A Gas Fireplace Creates A Perfect Backdrop For Intimate Evenings Under The Stars. The Gourmet Kitchen Is Designed To Inspire Culinary Creativity, Featuring Granite Countertops, Premium Appliances Including A Sub-Zero Refrigerator And Wolf Induction Cooktop, And A Generous Walk-In Pantry. The Main-Level Primary Suite Provides A Serene Retreat With Spacious Walk-In Closets And A Spa-Inspired Ensuite Adorned With Luxurious Finishes. The Lower Level Reveals An Entertainers Paradise With A Family Lounge, Direct Access To A Pool Deck, Sauna, Hot Tub, And A Temperature Controlled Wine Cellar. Four Additional Ensuite Bedrooms Ensure Comfort And Privacy For Family And Guests Alike. Impeccably Landscaped Gardens Surround The Estate, Offering A Stunning Outdoor Setting Ideal For Entertaining Or Quiet Relaxation. This Extraordinary Home Seamlessly Blends Timeless Elegance With Modern Comforts, Making It Truly One Of A Kind In Niagara-On-The-Lake (id:61215)
581 College Avenue W
Guelph, Ontario
Updated Family Home with Finished Walk-Out Basement in Prime South Guelph Location! Welcome to 581 College Ave West, a beautifully updated home located in the heart of South Guelph just minutes from the University of Guelph, Stone Road Mall, and surrounded by parks, schools, and all major amenities. With over 2200 SqFt of Total Living, this spacious 3+1 bedroom, 3-bathroom home offers incredible value with a fully finished walk-out basement featuring a separate entrance perfect for extended family or potential rental income. Step inside to find wide plank flooring on the main level, a brand-new kitchen with all NEW Stainless Steel Appliances. The main floor offers a bright, functional layout ideal for family living and entertaining. Going up to the second floor you'll find all New Broadloom on the stairs and entire second level. The Primary Suite is extremely Spacious with a large walk-in Closet and 4pce Semi-Ensuite Bathroom with Double sinks. The other two bedrooms are bright and spacious great for a growing family. The lower level includes another bedroom, full bathroom with shower, laundry Room with sink and a large Rec-room with walk-out access to a fully fenced spacious backyard. Additional highlights include: -Roof 2022 -Furnace 3Yrs old -Single Car Garage with a Double-wide driveway with ample parking -Bus stop right outside the door for easy commuting -Family-friendly neighbourhood with excellent walkability -Great investment potential thanks to proximity to U of G This move-in ready gem won't last long. Book your showing today and discover everything this versatile home has to offer! (id:61215)
136 Robins Avenue
Hamilton, Ontario
Welcome to 136 Robins Avenue, a thoughtfully renovated detached home nestled in the heart of Hamiltons Crown Point East neighbourhood. This updated beauty seamlessly blends timeless charm with modern convenience perfect for first-time buyers, downsizers, or investors seeking a flexible live-work space. Inside, the main floor features a bright, functional layout, offering a generous living room, a spacious dining area, and an oversized eat-in kitchen ideal for hosting or enjoying weeknight dinners. A main-floor bedroom and full 4-piece bathroom with laundry add comfort and convenience. Upstairs, the second level has been transformed into a stunning loft-style primary bedroom, but could easily be converted back into two bedrooms if desired. The finished basement adds even more value with a cozy rec room, second kitchen, laundry room, and full 3-piece bath ideal for extended family, guests, or future income potential. The home sits on a 25 x 90 ft lot, complete with a private driveway and fenced backyard, and features a powered shed for additional storage or workspace. Zoned C5 mixed-use, this property offers rare flexibility for residential and small commercial uses a great option for home-based businesses, studios, or future redevelopment. Located just steps to Ottawa Streets vibrant shops and restaurants, Gage Park, Tim Hortons Field, and Centre Mall. Great schools nearby and easy access to HSR transit routes and Hamilton GO make commuting a breeze. This is your chance to own a move-in ready home in one of Hamiltons most exciting and walkable neighbourhoods. Book your private showing today! (id:61215)
11 Jefferson Court W
Welland, Ontario
Welcome to the most beautiful entry into this highly desirable raised bungalow, lovingly updated and meticulously maintained. Located on a quiet family-friendly Cul-De Sac in a sought after neighborhood. Step inside and instantly feel at home in the bright, open-concept layout featuring a spotless kitchen, spacious dining area, and inviting living room with a walkout to your fully fenced backyard perfect for relaxing or entertaining. A true gem that blends comfort, style, and pride of ownership! The main level boasts two generous bedrooms, including a lovely primary suite with a walk-in closet, electric fireplace and French doors. A stylish four-piece bathroom completes this level. The versatile lower level provides excellent additional living space, featuring two bedrooms, a cozy living area with a gas fireplace, a dedicated workspace nook, a three-piece bathroom and a separate private luxurious Jacuzzi tub, a kitchenette, and a laundry room. This carpet-free home showcases numerous upgrades and an abundance of natural light throughout. Step outside to a fully fenced backyard oasis complete with a deck and gazebo ideal for enjoying warm evenings and gatherings with family and friends. Close to schools, parks, shopping, and all amenities, this property is a perfect blend of comfort, functionality, and location. Don't miss this wonderful opportunity! (id:61215)
185 Fire Route 72
Trent Lakes, Ontario
Welcome to lakeside living on beautiful Pigeon Lake! This spectacular custom-built waterfront home (2022) offers the perfect blend of luxury, comfort, and natural beauty. With 3 bedrooms and 3 bathrooms, this thoughtfully designed retreat sits on 108 feet of prime west-facing shoreline, ideal for swimming, boating, and taking in breathtaking sunsets. Step inside to a bright and airy main floor featuring 9 ceilings, heated hardwood floors, and floor-to-ceiling windows that flood the space with natural light. The open-concept layout showcases a stunning custom-designed gourmet kitchen with a large center island, soft-close cabinetry, a separate pantry, and captivating lake views. The adjoining great room and walkout to a covered rear deck create the perfect space for relaxing or entertaining. A sun-filled family room wrapped in windows offers a second walkout to the yard, while a stylish 2-piece bath and a practical mudroom complete the main level. Upstairs, 10 ceilings elevate the space, beginning with a spacious primary suite featuring a spa-like ensuite, two walk-in closets with built-ins, and expansive windows. Two additional bright bedrooms, each with walk-in closets, a modern 3-piece bath, and convenient upper-level laundry add to the home's thoughtful design. Outside, the backyard oasis includes a large heated boathouse for extended living space, a garden shed, a cozy fire pit, and a private dock. Whether you're unwinding on the deck or enjoying the water, this is lakeside living at its finest. A true waterfront escape where every detail is designed to enhance your lakeside lifestyle. (id:61215)

