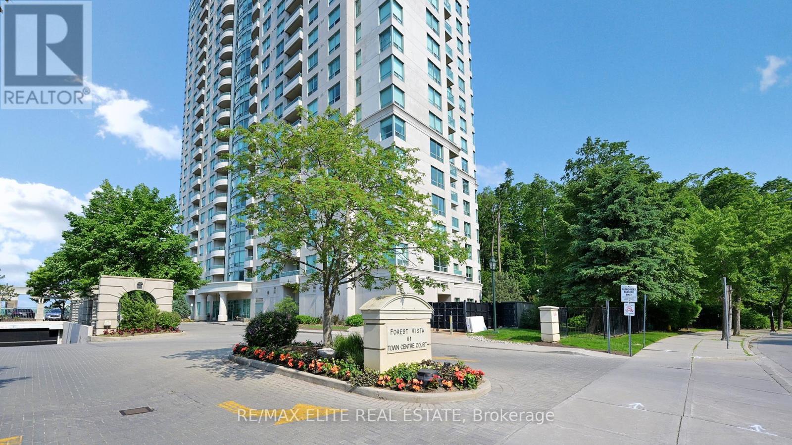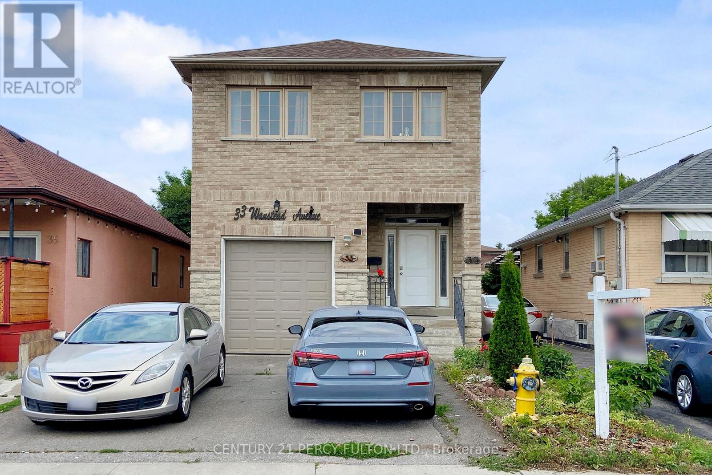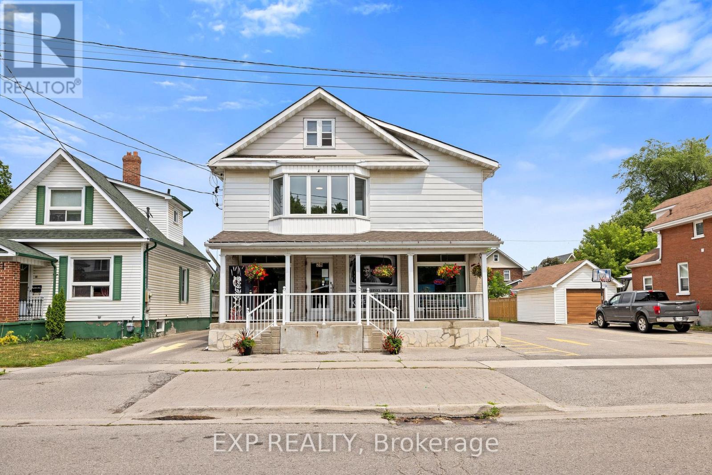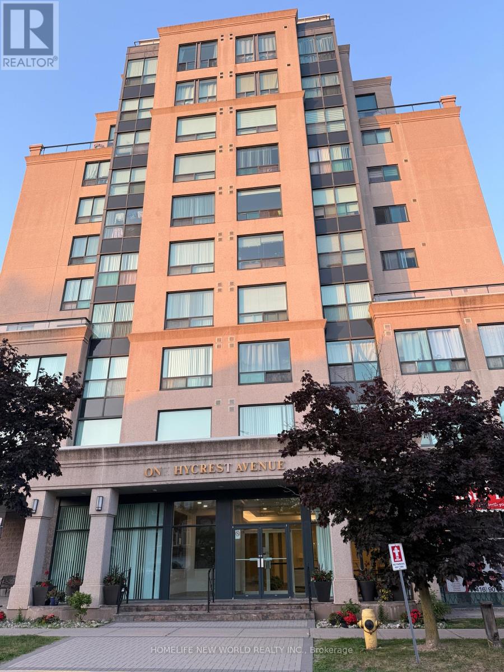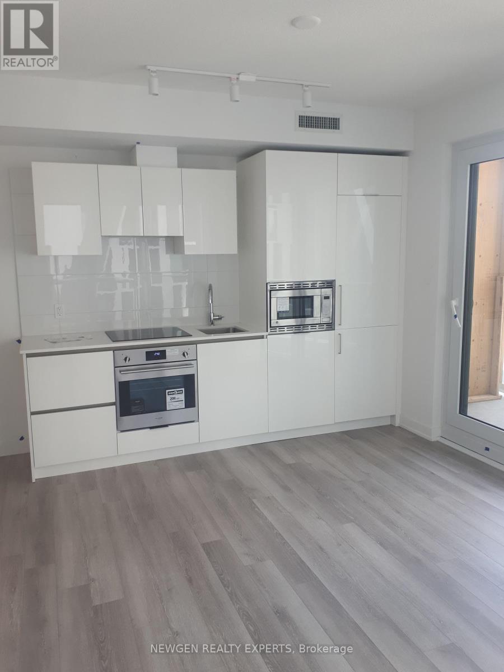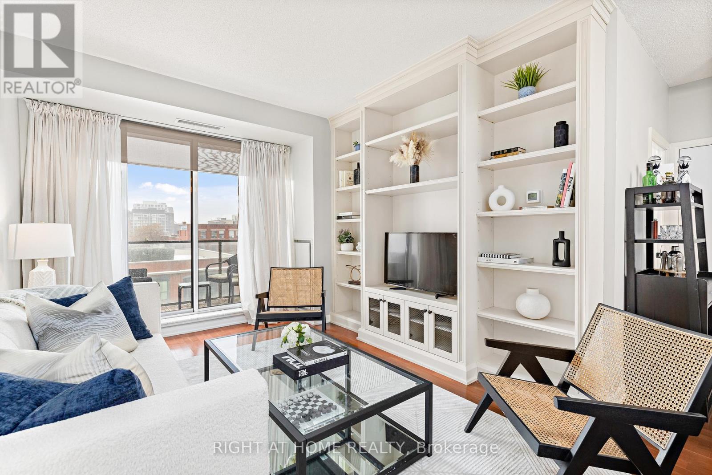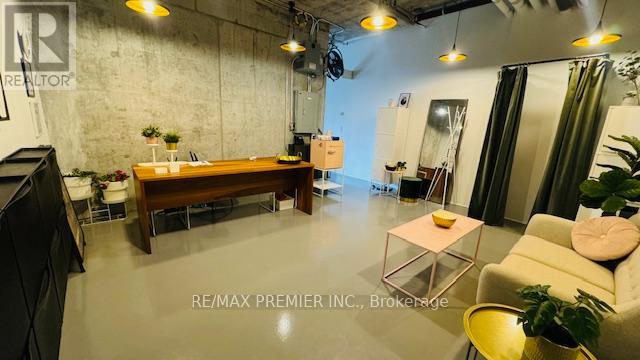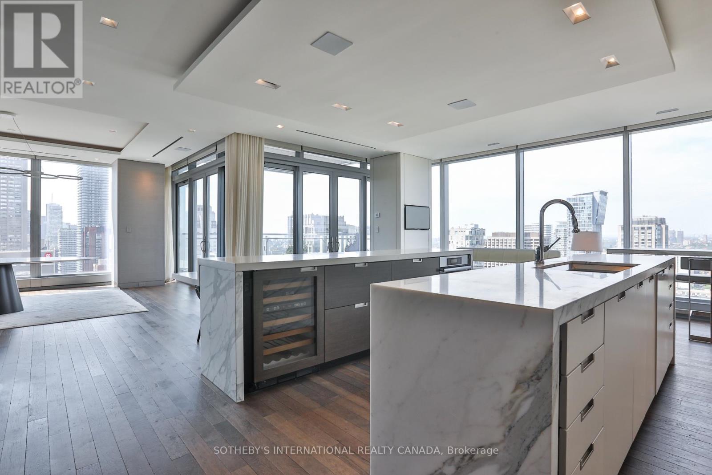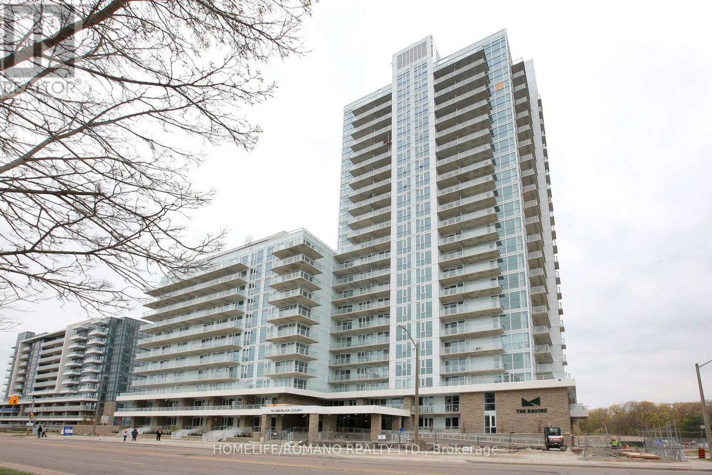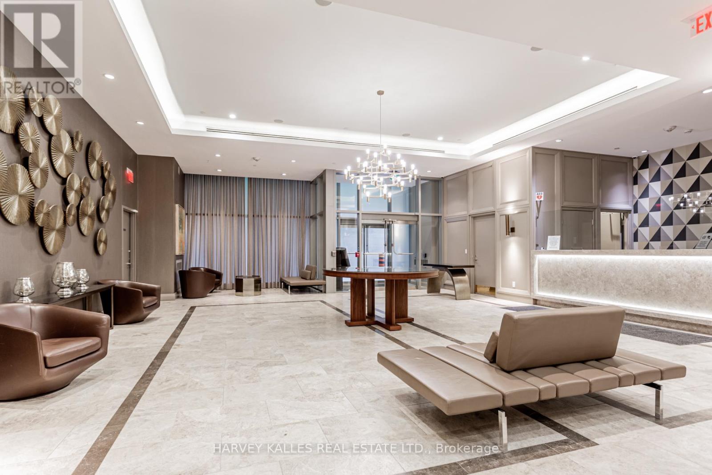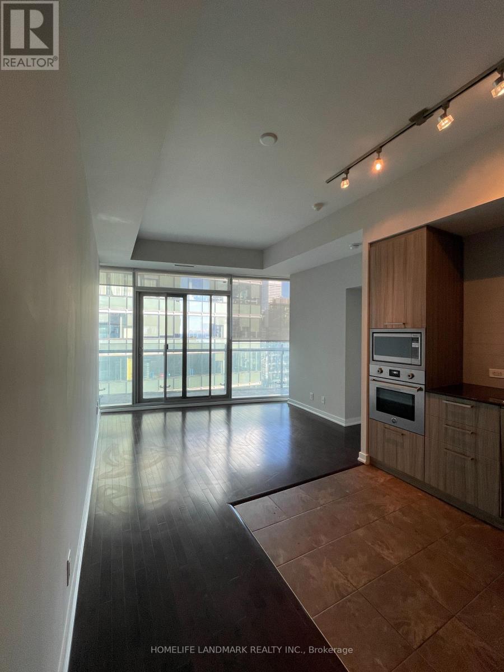Team Finora | Dan Kate and Jodie Finora | Niagara's Top Realtors | ReMax Niagara Realty Ltd.
Listings
8 Sachet Drive
Richmond Hill, Ontario
**LUCKY #8**Welcome to Lucky #8 Sachet Drive ------- This Home is Ready for your all checkbox ------- It match all your expectations for a "HOME" ------- Indulge in the epitome of elegant--luxury living in this beautifully designed home on a tranquil, family-friendly street within the sought-after Lake Wilcox area. This extraordinary family home offers a graciously-built and meticulously-maintained to the highest standards and blending timeless Victorian charm with modern/ quality upgrades, providing a harmonious sophistication and comfort. The main floor offers spacious 10' foyer with the double door and expansive-generous living/dining and open concept den area, creating a sense of spaciousness and airy atmosphere. The family sized kitchen features natural stone countertop,centre island and built-in appliance, combined spacious breakfast area, forming the soul of this home. The family room offers a south exposure with abundant of natural lights and gas fireplace, perfect for both intimate family gatherings and your relaxation. The large sundeck extends these living spaces for outdoors, creating a memorable summer night with family and friends. The upper level offers a large primary bedrooms with lavish 6pcs ensuite and w/in closet. The additional bedrooms offer own ensuite/semi ensuite and spacious room sizes. The lower level offers stunning additional space for the family or adult-senior member place with complete privacy, providing a formal kitchen with S-S appliance and easy accessible to south exposure-pleasant backyard. This Gem is close to the serene Lake Wilcox Park & Community Centre,all amenities,** Top Ranked Dr.G.W.Williams SS (IB program) ***and private schools, golf course, Hwy 404, Go station & more-------This home is loved/maintained by its owner----Full Lot Size : 45.37Ft x 111.77Ft x 66.6Ft x 113.31Ft as per geowarehouse------------------A MUST SEE HOME! (id:61215)
2401 - 61 Town Centre Court E
Toronto, Ontario
Tridel Luxury 'Forest Vista' Magnificent Unobstructed Panoramic View. Spectacular South Facing1 Bedroom plus Den Unit.Including a gorgeous view of the CN Tower and downtown Toronto. GreatJust Move In And Enjoy The Sunshine!! Rec Centre. 24 Hrs Concierge & Security. Minutes To Ttc,R/T, 401, Scarborough Town Centre. Close To Utsc. (id:61215)
33 Wanstead Avenue
Toronto, Ontario
Fantastic Location! This Gorgeous Solidly Built 2 Story Classic Custom Home Offers 4 + 3 Bedrooms with 5 Washrooms, Spacious Living with 4 Large Bedrooms on the 2nd Floor, and a Bright, Open-Concept Layout. The Main Floor Features a Stunning Chefs Kitchen with Granite Countertops and Gleaming Tile Floors into a Spacious Living Area with Quality Finishes Perfect for Family Living and Entertaining. The Primary Bedroom Includes an En-Suite Bath and Large Closet. Additional 3 Well-Sized Bedrooms Provide Ample Space for the Whole Family. The Nicely Finished Basement Includes 3 Bedrooms and 2 Washrooms with a Separate Entrance, Ideal for Potential Rental Income to Help Support Your Mortgage. Conveniently Located Very Close to Victoria Park Subway, TTC, Schools, Community Center, Mosque, Shopping Plaza, Doctors Offices, Grocery Stores, Park & More! (id:61215)
28 Buckingham Avenue
Oshawa, Ontario
An incredible chance to own a piece of local history and a thriving business under one roof. Buckingham Meat Market, a cornerstone of the community since 1956. Including the building, all equipment, and a beautifully maintained second-floor apartment. This established, full-service butcher shop generates approximately $2 million in annual sales and enjoys a loyal customer base built over decades of trusted service. The business comes fully equipped and turnkey, ready for a seamless transition. The commercial space on the main floor spans approximately 1,900 square feet with ample parking, offering excellent visibility and foot traffic. A large basement adds valuable space for equipment, prep, and cold storage. Upstairs, you'll find a spacious and tastefully finished 3 bedroom apartment. Ideal for live-work convenience or as a rental suite to offset expenses. This is a rare opportunity to purchase a reputable business with strong financials and a well-maintained building in a high-traffic location. Whether you're an experienced butcher, an investor seeking a cash-flowing asset, or an entrepreneur looking to take over a respected local brand, this location delivers. (id:61215)
303 - 1 Hycrest Avenue
Toronto, Ontario
Great location at North York for Top schools (Hollywood PS and Earl Haig SS); Comprehensive renovation and upgrade including ceilings and flooring, brand new kitchen with quartz surface and shower room with brand new vanity, painting through out. Open concept kitchen with new appliances; Walk-in closet; Charming condo surrounded by nice houses, Walking distances to Bayview Subway, TTC, Bayview Village, Bank, Supermarket, Church, Close to the Hospital, YMCA, easy and fast access to Hwy/401 (id:61215)
731 - 230 Simcoe Street
Toronto, Ontario
Available from 1st September. Please give 24 hours notice. Welcome to Artist's Alley Condo, located in the heart of the city's vibrant artistic district. This 2-bedroom, 2-bathroom unit features a wrap-around balcony . Explore the lively neighborhood filled with dining, entertainment, and cultural attractions. Enjoy the convenience of walking distance to the University of Toronto, Toronto City Hall, Nathan Phillips Square, Eaton Centre, Toronto Metropolitan University, Chinatown, and the Financial District. Your perfect downtown oasis awaits! (id:61215)
703 - 18 Beverley Street
Toronto, Ontario
Welcome to the Phoebe on Queen, a rare sanctuary in the heart of Queen St! This stunning 2+1 bed, 2 bath condo offers unparalleled luxury & tranquility in one of Torontos most vibrant areas. The versatile den, w/ French doors & room-darkening blinds, can serve as an office or easily convert to a 3rd bed. Primary suite boasts a spacious walk-in closet w/custom cabinetry & a 2nd full-size closet, perfect for shoe & accessory storage. Floor-to-ceiling windows & a large balcony overlook a serene private courtyard w/ lush greenery & a waterfall an uninterrupted view that will never be obstructed ensuring lasting tranquility. Open-concept living/dining flows into a chefs kitchen w/ breakfast bar & ample storage. Highlighted by a custom b/i bookcase, the living space combines style & function. Ensuite washer/dryer for convenience. This property comes equipped with **2 parking spots** in tandem style and is just steps to top dining, shopping & transit w/ a perfect 100 walk & transit score. This is a rare opportunity to own a peaceful escape in downtown Toronto don't miss out! (id:61215)
210 - 334 Adelaide Street W
Toronto, Ontario
Unbelievable unit in the heart of the city. Was previously used as a fitness studio, this space can be converted to office use, or whatever works for your needs. Front entry area is perfect for reception area and separate 2nd area can be used as you please. Unit comes with 1 parking spot and 1 locker. Fan Coil Unit System In Each Unit With Independent Control Over Heating & Cooling. Common Use Washroom Facilities Located On Same Floor. Conveniently located close to subway stations, restaurants,shopping and financial district. Only hydro in addition to maintenance fees. (id:61215)
2503/2504 - 50 Yorkville Avenue
Toronto, Ontario
This extraordinary suite at the Four Seasons Private Residences in Yorkville redefines luxury living in the heart of Toronto. This is not just a residence but an elevated lifestyle reserved for a select few. Created by merging two units into a single masterpiece, the suite spans approximately 5000 square feet with soaring 10' ceilings, presenting the scale and poise of a home in the sky. Enter via two private elevators directly into an elegant foyer of epoxied and honed marble, then step into luminous living spaces framed by floor-to-ceiling windows with sweeping south-west-east unobstructed views and two expansive private terraces.The culinary centrepiece is a chef inspired kitchen featuring custom Kobi cabinetry, two waterfall edge Statuario marble islands and fully integrated Subzero and Miele appliances. Rich walnut and Xorel panels, Moncer custom herringbone oak hardwood flooring and a floating fireplace showcase meticulous design throughout. Four generous bedrooms and five bathrooms - including a primary ensuite with heated floors, Vola plumbing fixtures, honed Calacatta Oro epoxy filled mosaic detailing and large walk in closet - offer sanctuary and luxury in equal measure.Comfort and ambiance are seamlessly managed via two hvac units with concealed returns and linear vents. Residents enjoy world class Four Seasons services: 24/7 concierge, full service spa, valet parking, indoor pool, state of the art gym and wellness centre, room service, house keeping and culinary options include Cafe Boulud and D bar lounge, all in a secure refined environment (id:61215)
710 - 10 Deerlick Court
Toronto, Ontario
The Ravine at 10 Deerlick Court is a landmark community in Toronto's York Mills District committed to the natural environment. This exquisite three-bedroom, two-bathroom condo with parking and locker epitomizes a perfect home. The community features cascading canopies, glass facades, and natural materials, offering seven condominium residences and approximately 1,600 suites. Luxurious amenities include a concierge, fitness centre, children's playroom, outdoor lounge and fireplace, sun deck, outdoor yoga studio, and more. Overlooking the Don Valley, the ravine is adjacent to Don Mills, offering easy access to downtown and a balanced and harmonious community that blends with the surrounding landscape. (id:61215)
2308 - 155 Yorkville Avenue
Toronto, Ontario
Bright south-facing 2 bed/2 bath condo in prestigious Yorkville. Furnished by design-savvy curators, this refined residence offers a truly elevated living experience. Open concept with bright Southern view and 2 full bathrooms. Prime setting in the heart of Yorkville, just minutes on foot to the renowned Mink Mile on Bloor Street, Toronto's premier luxury shopping district, home to flagship boutiques like Hermès, Gucci, Chanel and Holt Renfrew Centre, minutes to Michelin star restaurants.Steps away from subway station (Bloor-Yonge), ensuring effortless commuting. Ideal for students or culture-lovers. Minutes to U of T, the ROM, and easy access to galleries like the AGO and MOCA. (id:61215)
3710 - 14 York Street
Toronto, Ontario
Stunning 1 Bedroom + Den Unit with Parking and Locker at Ice II. Experience breathtaking views from this high floor unit, featuring luxurious renovations done this summer throughout the unit with all walls being freshly painted. Enjoy the warmth of premium hardwood floors from living room to bedroom, NEW modern LED lights, and NEW pull-up roller blinds that enhance the bright, stylish open-concept living space. The sun-soaked unit boasts a modern kitchen with a designer backsplash, all glass door cabinets, granite countertops, built-in appliances, and an eat-in area overlooking the living room. Step out onto your private balcony to take in unobstructed, gorgeous views-an ideal extension of your living area. Retreat to the spacious primary bedroom, complete with a wall-to-wall closet and floor-to-ceiling windows that flood the space with natural light. Blackout roller blinds are installed for those sun shining mornings. The spa-like bathroom features a modern vanity and a beautifully tiled wall to prevent any moisture build ups. The well-lit den offers ample space, making it perfect for a home office. This unit truly is an entertainers delight, complemented by award-winning amenities such as a party room, gym, indoor pool, dry/wet sauna, and cold plunge. With short-term rentals allowed, this prime unit is perfect for both living and investment. Conveniently situated in the heart of the Toronto Harbourfront-don't miss out! **EXTRAS** Enjoy 24-hour concierge service and direct access to the underground PATH. Just steps away from Longo's, Union Station, CN Tower, Rogers Centre, Scotiabank Arena, shopping, restaurants, and much more! (id:61215)


