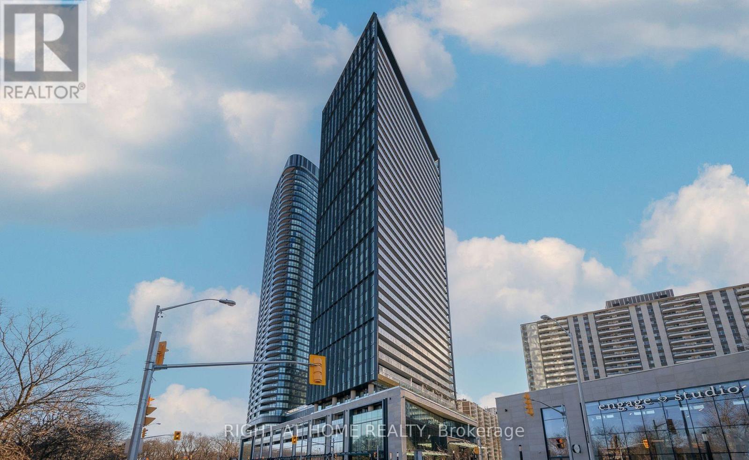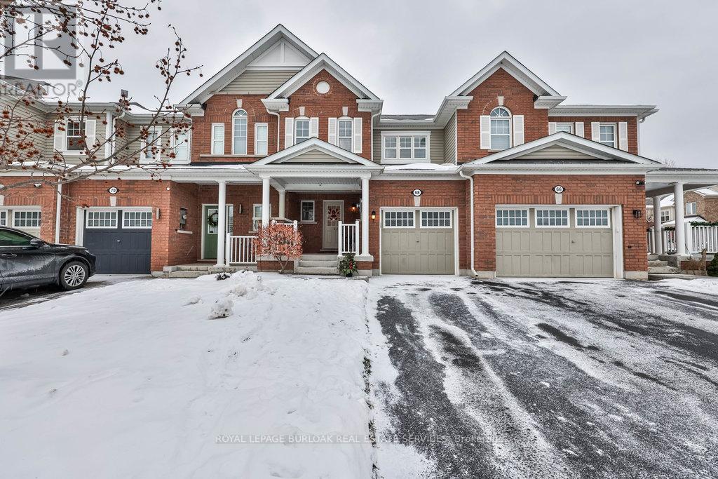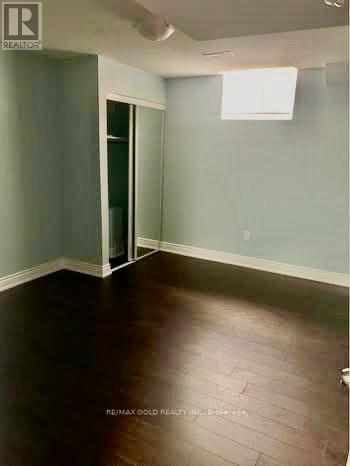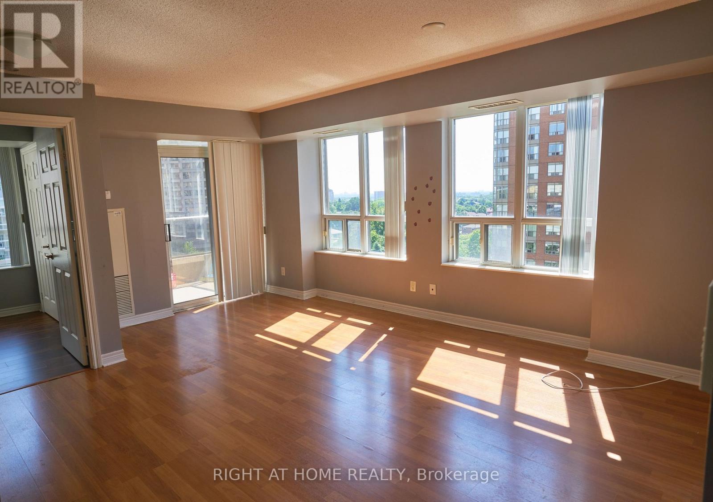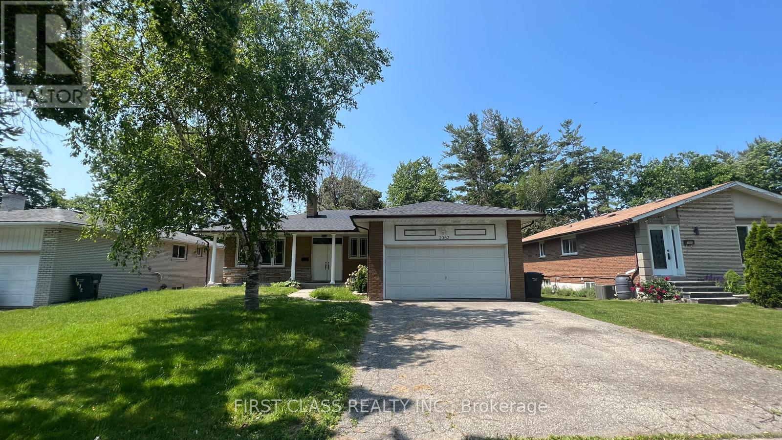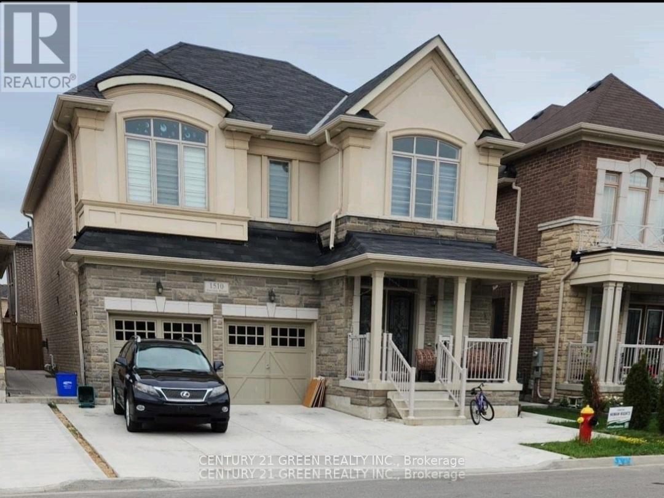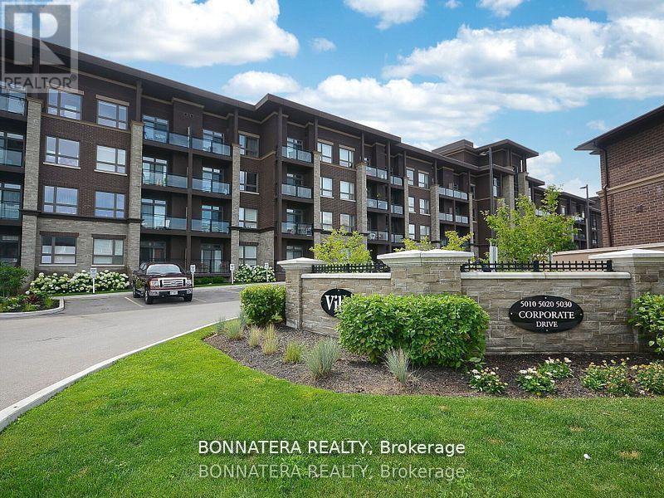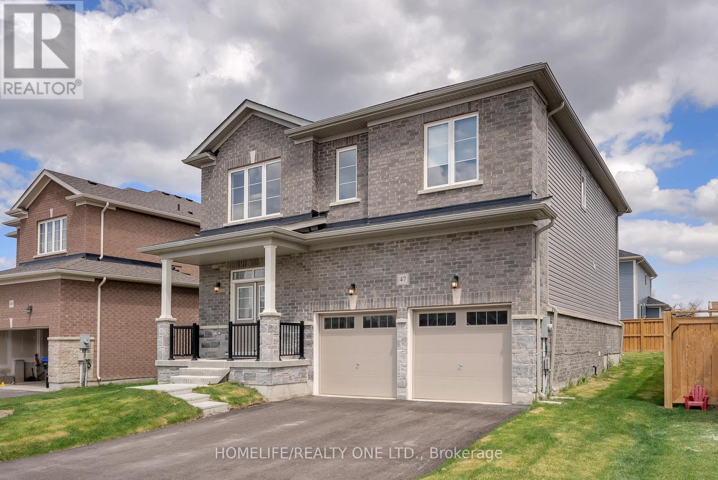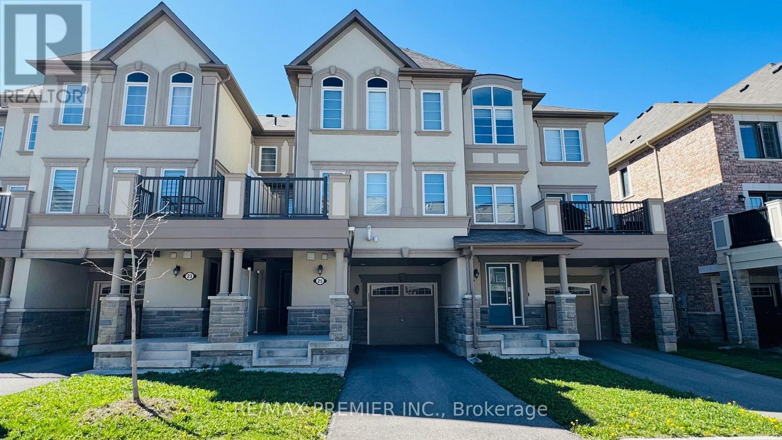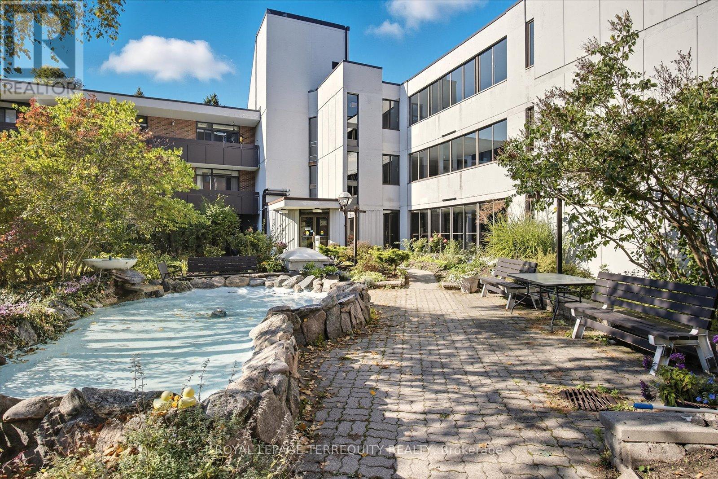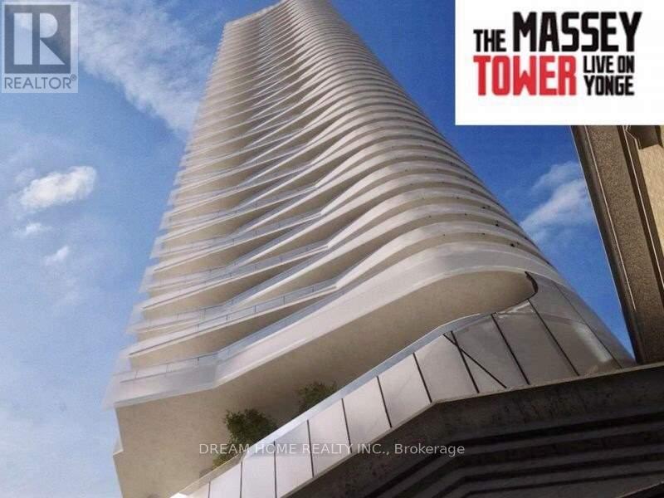Team Finora | Dan Kate and Jodie Finora | Niagara's Top Realtors | ReMax Niagara Realty Ltd.
Listings
419 - 585 Bloor Street E
Toronto, Ontario
Welcome To The Exquisite South Facing Unit At The Luxurious "Residences of Via Bloor" By Tridel! This Stunning 2 Bedrooms & 2 Bathrooms Unit Features Very Spacious And Functional Layout (Over 800 sqft Of Living Space) With Lots Of Natural Light From The Floor To Ceiling Windows, and Oversized Wrap Around Balcony. Modern Kitchen Dazzles With Top-notch Fixtures, Ample Cabinetry, And High-end Appliances. Absolutely Amazing Condo Amenities Including Smart Home Technology, Keyless Entry, Smart-Park, 24 Security, Guest Parking, Gym, Yoga Studio, Pet Wash Station, 3 Party Rooms, Outdoor Pool, Hot Tub, Sauna, Guest Suites, Bbqs, Bike Storage, Movie Theatre, Ent Lounge, Ping Pong, Pool/Snooker Table And More! Enjoy The Urban Living At Its Finest With Everything You Need At Your Doorstep: In-building Grocery Store, Pharmacies, Restaurants, and Scenic Trails & Park. Perfectly Located Between Shelbourne & Castle Frank TTC Subway Station, and Minutes To DVP and Yorkville! (id:61215)
68 Lupo Drive
Hamilton, Ontario
Welcome to an ideal first step into homeownership-a lovely freehold townhome nestled in one of Waterdown's most sought-after family communities. This warm and welcoming 2-storey residence is perfectly tailored for new families looking for comfort, convenience, and room to grow. Tucked onto a quiet street with minimal through traffic, it offers peace of mind while still being just moments from parks, green space, trails, schools, shopping, and everyday essentials. Commuters will appreciate the easy access between Hamilton and Burlington, making daily routines smoother for the whole family. The inviting front exterior features professional landscaping, a deep covered porch for morning coffees, a 2-car driveway, and an automatic garage. Inside, the main level showcases an open-concept layout designed for connection, whether it's little ones playing nearby or hosting family and friends. Laminate flooring flows throughout, leading to an eat-in kitchen with custom white cabinetry and a bright walkout to the yard. The family room is filled with natural light, creating a warm backdrop for everyday moments. Upstairs, the floorplan continues to shine for growing families. The spacious primary suite includes both a walk-in closet and an additional closet, plus a private 4-piece ensuite. Two additional bedrooms share a 4-piece main bath, giving kids, guests, or a home office their own dedicated spaces. The lower level includes laundry and the opportunity to customize further as your family's needs evolve. Outdoors, the fully fenced yard offers a safe and private place for kids and pets to play, complete with a wooden deck for summer BBQs and mature greenery-including a beautiful hydrangea tree that blooms year after year. This is the perfect starter home in a community where families put down roots. Move in, make memories, and begin your next chapter with confidence. (id:61215)
3130 Goodyear Road
Burlington, Ontario
Step inside this professionally painted 4 bedroom 2.5 bathroom corner lot detached home located in the Alton Village West neighbourhood. Main floor offers library, great room, kitchen and dining room. Second floor features primary bedroom with a 5-pc ensuite, along with three additional bedrooms and 4-pc main bathroom. Excellent location close to parks, schools and more! (id:61215)
5 Lockport Crescent
Brampton, Ontario
For Lease: Very Spacious two bedroom legal basement for rent in quiet area. Legal and very spacious 2-bedroom basement apartment in a quiet, family-friendly neighborhood near McVean and Castlemore. Approximately 1,300 sq. ft. of bright, open-concept living space with large windows, laminate and ceramic flooring throughout, and a separate side entrance. Features 2generous bedrooms, 1 full bath, ample storage, and 1 outdoor parking space. Located directly across from a French Immersion primary school and walking distance to plaza and amenities. Ideal for a small family. No smoking and no pets. 30% utilities. Available January 1st. Rent is $1,900/month. Tenant pays 35% utilities. (id:61215)
811 - 310 Burnhamthorpe Road W
Mississauga, Ontario
Two Bdrm In Grand Ovation, Tridel Built In The Heart Of Mississauga. Gorgeous South & East Exposure Corner Unit W/Lake View And Sunshine, Great Layout. Go Station And Min Steps To Bus Stop To Toronto University Campus. Also Near Sheridan College. Walking Distance To Living Arts, Concierge, Indoor Pool, Gym, Hot Tub, Bbq Area And Much More! Close To Hwy Qew/403/401Centre, Ymca, Library, Square One, City Centre,Restaurants And Transit. Features 24Hr (id:61215)
Main Floor - 3082 Lindenlea Drive
Mississauga, Ontario
Brand New Renovated 3-Bedroom, 2-Washroom Unit in Prime Mississauga Location! Stunning, fully renovated home featuring an open-concept layout with a custom kitchen, quartz countertops, and center island. Bright and spacious with modern finishes throughout. Located in the heart of Mississauga-minutes to major highways, GO Train, U of T Mississauga, shopping, and all essential amenities. Walking distance to schools, parks, and the beautiful Credit River trails. Ideal for AAA tenants. (id:61215)
Basement - 1510 Devine Point
Milton, Ontario
1 bedrooms with closet and pot lights. Kitchen with backsplash and quartz countertop. Beautiful washroom with standing shower. Walking distance to bus stops and strip mall. Stainless Steel Appliances. Refrigerator, Stove, Rangehood. Laundry. LED pot-lights, Separate Entrance. One car parking space. NO PETS, NO SMOKING, and NO BUSINESS allowed. Non-smoker or Pets please, lady or family only. Please attach all docs with the offer. Own internet Required. First & last month rent Credit Report with Score Proof of employment or income Rental Application One year Lease References Tenant insurance. (id:61215)
209 - 5010 Corporate Drive
Burlington, Ontario
BRIGHT, SPACIOUS AND VERY WELL KEPT 1 BEDROOM UNIT IN POPULAR VIBE BUILDING. OPEN CONCEPT LAYOUT WITH 9' CEILINGS. LARGE PRIMARY BEDROOM WITH WALK IN CLOSET. BALCONY ACCESS FROM LIVING ROOM. INCLUDES ONE UNDERGROUND PARKING SPOT AND LOCKER. CLOSE TO QEW AND GO TRAIN. WALKING DISTANCE TO LOTS OF SHOPPING, GROCERIES, AND RESTAURANTS. DON'T MISS ONE OF BURLINGTONS BEST VALUED UNITS AT THIS GREAT PRICE AND WITH LOW MAINTENANCE FEES. (id:61215)
47 Autumn Drive
Wasaga Beach, Ontario
Welcome To This Stunning 4-Bedroom, 2 Storey Home Built In 2022, Ideally Nestled In A Prestigious Newly Developed Area! This Spectacular Residence Offers Functional And Elegant Layout, Featuring A Spacious Foyer That Opens Into A Bright, Open-Concept Dining Area With Soaring Ceilings And Upgraded Cabinetry, Quartz Countertops, And A Large Centre Island Overlooking The Inviting Family Room - Perfect For Entertaining Or Family Gatherings. Enjoy Seamless Indoor-Outdoor Living With A Convenient Walkout To The Backyard. (id:61215)
25 Mcgrath Avenue
Richmond Hill, Ontario
Beautiful Town Home By Mattamy. 1547 Sq Ft. Main Floor Foyer With Garage Access And Laundry Room. 2nd Floor Features Open Concept Design. Bright And Spacious With Combined Dining/Family Room & Walk Out To Large Balcony to Relax and Enjoy your Morning Coffee. 3 Bedrooms Including Primary with Walk-in Closet and Ensuite Bathroom. Gleaming Hardwood Throughout. Conveniently Located In Prestigious Richmond Green Neighbourhood. 5 Minutes To Costco, Home Depot, Shopping And Hwy 404 (id:61215)
5-209 - 50 Old Kingston Road
Toronto, Ontario
Lovely one bedroom apartment overlooking spectacular ravine. Well established and maintained Co-op Apartment building for residents 55 and over. MAINTENANCE FEE INCLUDES ALL UTILITIES: BELL CABLE AND HIGH-SPEED INTERNET, HEAT, HYDRO, WATER, BUILDING INSURANCE, COMMON AREAS, AND PROPERTY TAXES. Bright well maintained spacious unit. Unit has a great layout, living room has walkout to large balcony (24' x 5') overlooking spectacular ravine, Eat-in kitchen. Convenient walk-in storage closet. Clean well maintained self managed building. Enjoy the abundance of features and facilities: Salt water indoor pool, saunas, exercise room, party room, Library, Ample visitor parking, Complex surrounded by spacious landscaped gardens to relax by on property grounds, and much more. Easy access to Hwy. 401, public transit, shopping and other amenities located close by. A great place to call home! STORAGE locker included and convenient walk-in storage closet. (id:61215)
2701 - 197 Yonge Street
Toronto, Ontario
Excellent Location! One Bedroom AT Massey Tower. 9 Ft Ceiling. Floor To Ceiling Windows. Steps To Queen Subway Station, PATH, Eaton Centre, Massey Hall, St. Michael's Hospital. Within Walking Distance To Ryerson University, Financial District, City Hall, Public Transit, Restaurants, Entertainment & Shopping. 24 Hour Concierge, Fitness Centre, Guest Suites, Party Room, Theatre Room, Etc. (id:61215)

