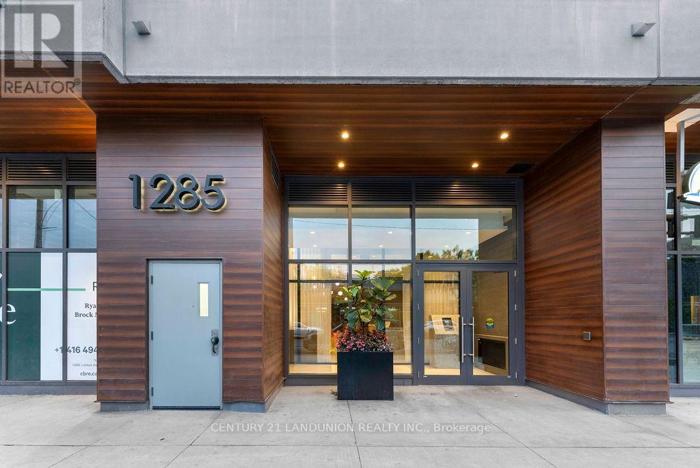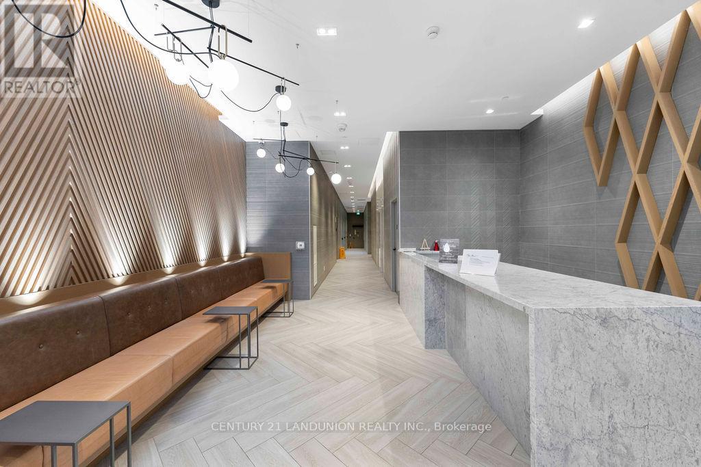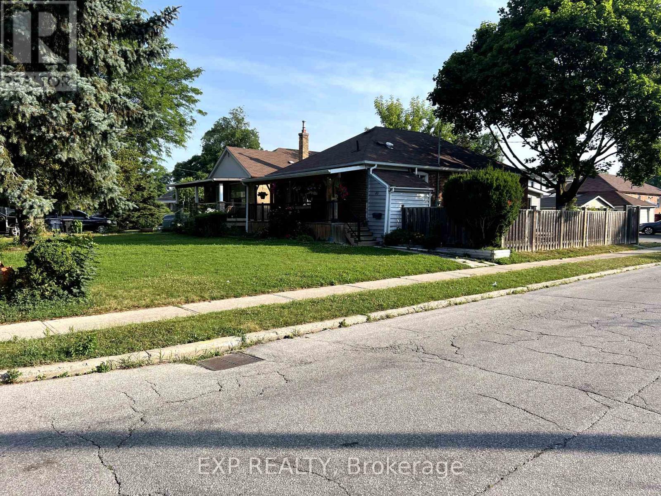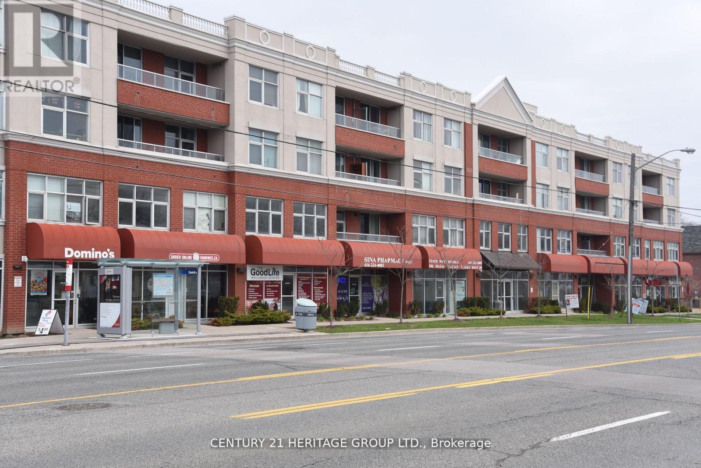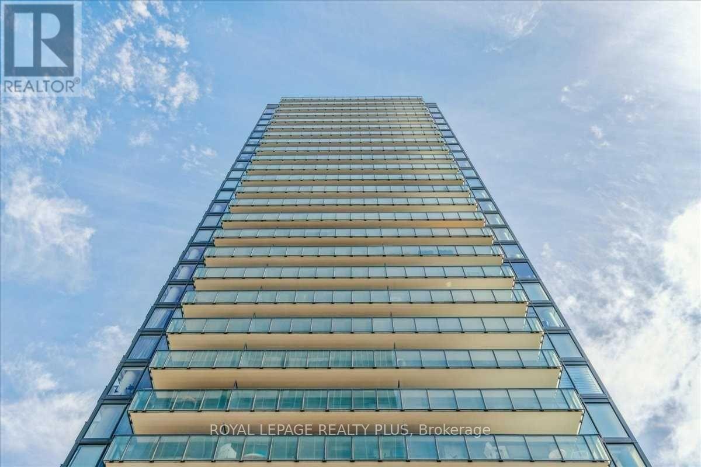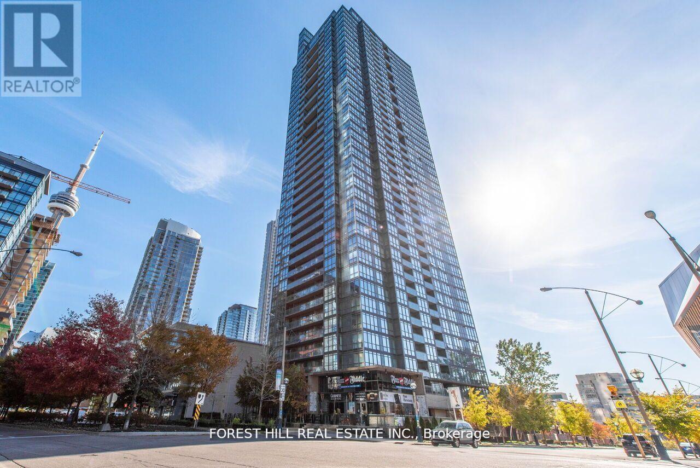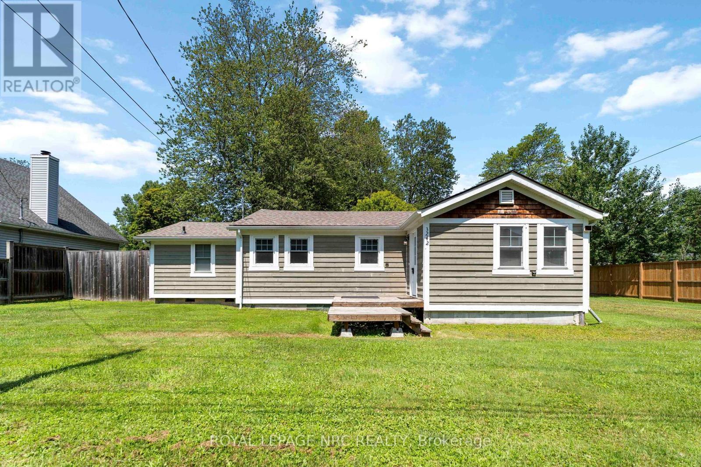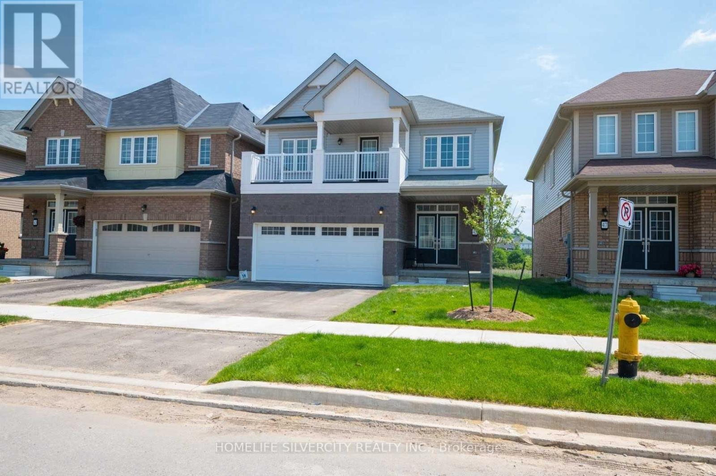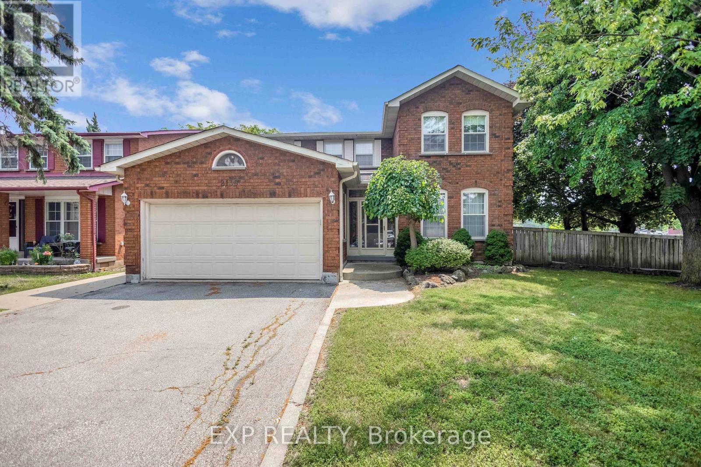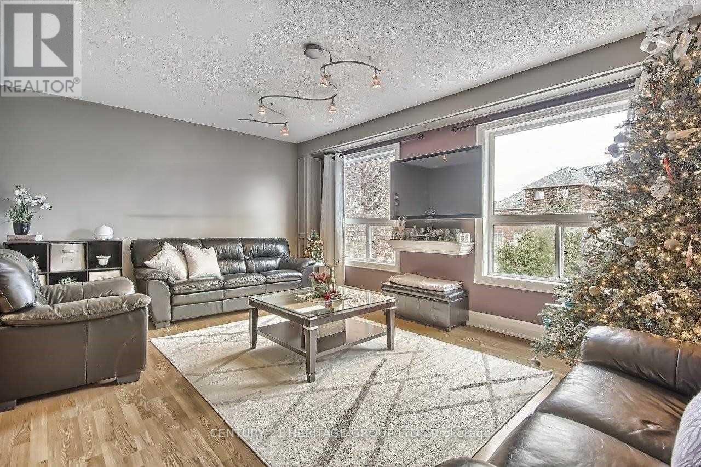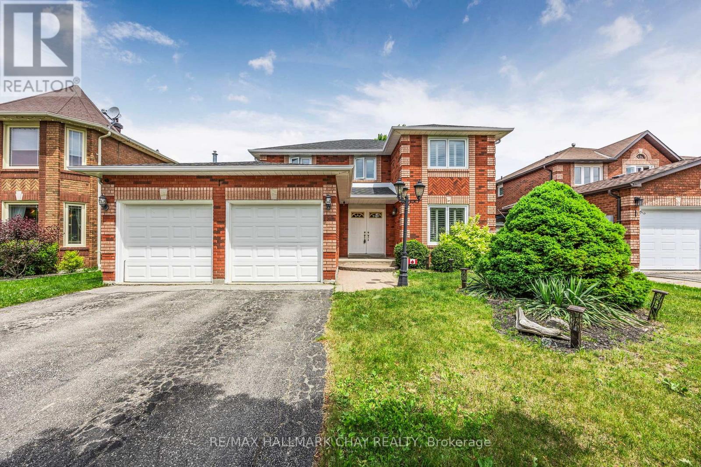Team Finora | Dan Kate and Jodie Finora | Niagara's Top Realtors | ReMax Niagara Realty Ltd.
Listings
102 - 1285 Queen Street E
Toronto, Ontario
Welcome To The Poet, Modern Luxury Boutique Condo In The Heart Of Leslieville. This Is A Brand New Rarely Offered Townhome 2-Story Unit. Efficient & Functional 885sf + 25sf Balcony, Ground Floor Walk Out To The Park, Private Entrance. South Exposure With Lots Of Sunlight With A Cozy Park View . Stylish Upgraded Finishes Including: 11 Ft Raised Smooth Ceiling Ground Floor , 9Ft Smooth Ceiling Second Floor, Contemporary Wide Plank Flooring, Built- In European High End Full- Size Kitchen Appliances, Soft Close Designer Kitchen Cabinetry, Built-In Wall Shelves, Floor To Ceiling Windows Thru Out And A Lot More. , Walk Out To Balcony Facing Park From Master Bedroom, Private Entrance From Living Room. Cozy And Functional Layout, Perfect Starter Home For Young Families! 1 Parking Spot Included. Building Amenities Including : Roof-Top Terrace Sky Garden With Gas BBQ & Patio Furniture, Pet Spa, Fully Equipped Gym And Party Room. Excellent Location In The Heart Of City Toronto! TTC Street Car Access At Your Doorstep, Back Onto Park. A Boutique High End Condo Perfect For End Users. Enjoy The Ultimate Lifestyle In This Vibrant, Wholesome Beautiful Neighborhood. Brand New Builder Inventory Unit Never Been Occupied, Full Tarion Warranty Included. Truly One Of A Kind! (id:61215)
512 - 1285 Queen Street E
Toronto, Ontario
Welcome To The Poet, Modern Luxury Boutique Condo In The Heart Of Leslieville. This Is A Brand New Spacious and Efficient 2 Bedroom Unit 650sf + Large Terrace 135sf. South Exposure With Lots Of Sunlight With A Stunning City View . Stylish Upgraded Finishes Including: 9Ft Smooth Ceiling , Contemporary Wide Plank Flooring, Built- In European High End Full- Size Kitchen Appliances, Soft Close Designer Kitchen Cabinetry, Built-In Wall Shelves, Floor To Ceiling Windows Thru Out And A Lot More. Large 135 Terrace With City View, Walk Out Access To The Terrace From Living Room . Building Amenities Including : Roof-Top Terrace Sky Garden With Gas BBQ & Patio Furniture, Pet Spa, Fully Equipped Gym And Party Room. Excellent Location In The Heart Of City Toronto! TTC Street Car Access At Your Doorstep, Back Onto Park. A Boutique High End Condo Perfect For End Users. Enjoy The Ultimate Lifestyle In This Vibrant, Wholesome Beautiful Neighborhood. Brand New Builder Inventory Unit Never Been Occupied, Full Tarion Warranty Included. Truly One Of A Kind! (id:61215)
46 Ilfracombe Crescent
Toronto, Ontario
ATTENTION----BASEMENT ONLY FOR LEASE FOR $2,000 plus utilities. ATTENTION----BASEMENT ONLY FOR LEASE FOR $2,000 plus utilities. Laundry/ 2 parking spots assigned for Main floor and 1 assigned parking for the basement. Looking for AAA Tenants only////ATTENTION----BASEMENT ONLY FOR LEASE FOR $2,000 plus utilities.//// (id:61215)
203&204 - 222 Finch Avenue W
Toronto, Ontario
Self-Standing Professional Condo Complex. Offices Are Facing Finch Ave. Ideal For Doctors/Clinics, X-Ray,Lab, Diagnostic Clinic Or ProfessionalOffice Use. Entire Two Units Available 1312 Sq Ft . Other Building Tenants Include Lawyers, Accountants, Pharmacy, Medical Doctors,Chiropractic & Wellness Clinic, Dental Office, Local Coffee Shop, Art Studio & Dominos Pizza. Rent escalation in place Starting from 2nd year - Hydro Is Extra (id:61215)
302 - 99 Foxbar Road Sw
Toronto, Ontario
The Luxurious Foxbar Collection offers a bright corner unit in a sought-after Toronto neighbourhood. It features upgraded quartz countertops, Bosch appliances, a waterfall island, a large pantry, and a spacious master bedroom with a 5-piece ensuite. Residents enjoy 20,000 sq. ft. of amenities at the Imperial Club, including an indoor pool, hot tub, and steam rooms, with convenient underground access to Longo's, LCBO and Starbucks. (id:61215)
Ph01 - 15 Fort York Boulevard
Toronto, Ontario
One of a kind penthouse on the 48th floor, offering over 1,700 sq. ft. of elevated living space with panoramic views of the city, lake, and sunsets.This northwest corner suite features a full-length balcony that stretches from the primary bedroom to the den, with walkouts from both bedrooms and the den. A separate north-facing balcony off the living room offers a direct view of the CN Tower, while a private terrace at the corner of the unit is perfect for entertaining complete with a gas-line hookup and an included BBQ.Inside, the expansive open-concept living and dining area is complemented by a modern kitchen with high-end appliances, built-in wine fridge, and custom media cabinet. The spacious primary bedroom includes a fireplace, a luxurious walk-in closet, and a spa-like ensuite with double sinks.Thoughtfully designed for both comfort and functionality, this penthouse features integrated ceiling speakers, remote-controlled blinds, and smart home lighting (Somfy and Lutron systems). A spacious laundry room with a sink and freestanding washer and dryer adds everyday convenience. The TV and all its equipment are also included.Just steps from the waterfront and within walking distance to the Rogers Centre, Scotiabank Arena, BMO Field, and Union Station, youre close to all of Torontos major sports teamsBlue Jays, Raptors, Maple Leafs, Toronto FC, and Argonauts. And with the upcoming FIFA World Cup set to bring global attention to the city, this penthouse is perfectly positioned in the heart of it all.Over $45,000 in premium inclusions. This is penthouse living at its finest. (id:61215)
1408 - 390 Cherry Street
Toronto, Ontario
WELCOME TO UNIT 1408 AT 390 CHERRY ST A STUNNING & CONTEMPORARY 1-BDRM + DEN SUITE W/ PARKING & LOCKER, LOCATED IN THE HIGHLY SOUGHT-AFTER GOODERHAM CONDOS IN TORONTO'S HISTORIC DISTILLERY DISTRICT. THIS SOUTH-FACING UNIT BOASTS EXPANSIVE, UNOBSTRUCTED VIEWS OF LAKE ONTARIO & THE CITY SKYLINE, ENJOYED FROM AN OVERSIZED BALCONY PERFECT FOR MORNING COFFEE OR EVENING COCKTAILS.THE INTERIOR FEATURES FLR-TO-CEILING WINDOWS, MODERN FINISHES, ENGINEERED FLRS & A WELL-DESIGNED LAYOUT OFFERING A SPACIOUS PRIMARY BDRM & A VERSATILE DEN IDEAL FOR HOME OFFICE, GUEST AREA/ENTERTAINING SPACE. THE OPEN-CONCEPT KITCHEN INCL S/S APPLIANCES, GRANITE COUNTERS & AN ISLAND FOR DINING OR ENTERTAINING. ENJOY RESORT-STYLE AMENITIES INCLUDING A FULLY EQUIPPED GYM, OUTDR POOL & JACUZZI, DRY & STEAM SAUNAS, YOGA/PILATES STUDIO, PARTY RM, THEATRE RM, OUTDR BBQ AREA & 24HR CONCIERGE. WELL-MANAGED TSCC BLDG W/ EXCELLENT MAINTENANCE & SECURITY. STEP OUTSIDE TO THE COBBLESTONE STREETS OF THE DISTILLERY HOME TO ART GALLERIES, BOUTIQUE SHOPS, CAFÉS, FINE DINING, SEASONAL MARKETS & CULTURAL EVENTS. EASY ACCESS TO TTC, DON VALLEY PKWY, GARDINER EXPY, BIKE TRAILS & THE WATERFRONT. LIVE IN ONE OF TORONTO'S MOST VIBRANT, WALKABLE & ARCHITECTURALLY UNIQUE NEIGHBOURHOODS.PERFECT FOR PROFESSIONALS, INVESTORS, OR ANYONE LOOKING FOR A LUXURIOUS URBAN LIFESTYLE IN A LANDMARK LOCATION. (id:61215)
3242 Riselay Avenue
Fort Erie, Ontario
Welcome to this beautifully rebuilt 3-bedroom, 2-bath home on a premium 105 ft x 120 ft lot in the sought-after Ridgeway Thunder Bay area. Every major system professionally redone including electrical, plumbing, furnace, AC, insulation, siding, windows, and roof. High-quality craftsmanship and attention to detail are evident throughout, with custom upgrades and refined trim work enhancing every space. Step into the bright enclosed sunroom and take in serene views of the lush backyard ideal for year-round enjoyment. Just a short walk to the beach, this home offers the perfect balance of comfort, quality, and tranquility. Located in one of Niagara's most charming lakeside communities, you'll enjoy the peaceful lifestyle of Ridgeway with nearby cafes, shops, and everyday amenities just minutes away. A rare opportunity to own a thoughtfully rebuilt home in an exceptional location. (id:61215)
Main And 2nd Floor - 45 Anderson Road
Brant, Ontario
Backyard Overlooking Ravine And Front Yard With View Of Park.D/D Entrance, Spacious & Bright Layout, 9 Ft Ceilings On Main Floor, Balcony, 4 Bedrooms, 2.5 Washrooms. (id:61215)
2138 The Chase
Mississauga, Ontario
Welcome to 2138 The Chase a spacious and well-maintained GreenPark-built home located in the heart of sought-after Central Erin Mills. This all-brick two-storey home offers an impressive 2,585 square feet above grade and sits proudly on a large corner lot, offering plenty of outdoor space and curb appeal.Inside, you'll find a functional and family-friendly layout featuring four generous-sized bedrooms and three full bathrooms, including a rare full bath on the main floor perfect for guests or multigenerational living. The unspoiled basement presents a blank canvas for your personal touch, whether your looking to create additional living space, a home gym, or media room.Enjoy seamless access to everyday essentials with highway access nearby and Credit Valley Hospital just steps away, along with top-rated schools, shopping, parks, and more. The double-car garage offers ample parking and storage, while the roof was replaced seven years ago, providing peace of mind for years to come.An ideal opportunity to personalize and make your mark in one of Mississauga's most desirable communities, this home offers space, location, a exceptional school catchment area and long-term potential for the growing family. The schools in the area include: Credit Valley Elementary, Thomas Street Middle school and John Fraser Secondary, along with St. Rose of Lima and St.Aloysius Gonzaga Secondary. (id:61215)
17 Stiles Avenue
Aurora, Ontario
Charming Freehold Townhouse In A Desirable Family Neighbourhood In Aurora. Close To All Amenities: Park, School, Shopping, Hwy 404, Go Train Station. Hardwood Flrs In All Bdrms, Crown Mouldings + Custom Wood Work Finishes. Granite Counter Top W/Travertine Backsplash In Kitchen+ Stainless Steel Appliances. Modern Bathrms. Finished Lower Level W/Stone Finished Mantel & Built/In Surround Sound, Fireplace & Access To Garage. Walk Out To Deep Yard. Lots Of Storage. (id:61215)
132 James Street
Barrie, Ontario
Looking for a fantastic family style home in a great neighbourhood close to shopping and schools? Barrie House Hub is pleased to offer 132 James Street in Barrie's prestigious Ardagh Bluffs. With over 2700 finished square feet, this home offers plenty of living space.The main floor offers a living room attached to a dining room both with hardwood flooring as does the family room also with a cozy gas fireplace. There is plenty of room in the eat-in kitchen that opens up to the backyard oasis which offers privacy and an in-ground pool to pass the time on the hot summer days. Upstairs there are 4 spacious bedrooms, all with hardwood flooring. The primary bedroom offers a 4-piece en-suite as well as a walk- in closet.The lower level of this home is finished with another bedroom, 4-piece bathroom, a large area that could be utilized as a recreation/games room and another family room also complete with a fireplace. This area would easily function as an in-law suite.This home has had many of the windows replaced and a brand new roof installed this year.The location couldn't be better for a young family. The kids could literally do the 5 minute walk to Ferndale Woods elementary school. Shopping is very convenient with Zehrs, a community centre, pharmacy, coffee shops and banks all within minutes. You will love the location for Hwy 400 access as well for those commuters. (id:61215)

