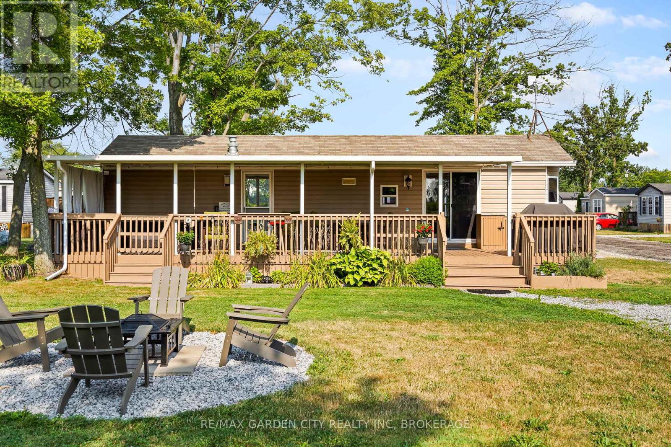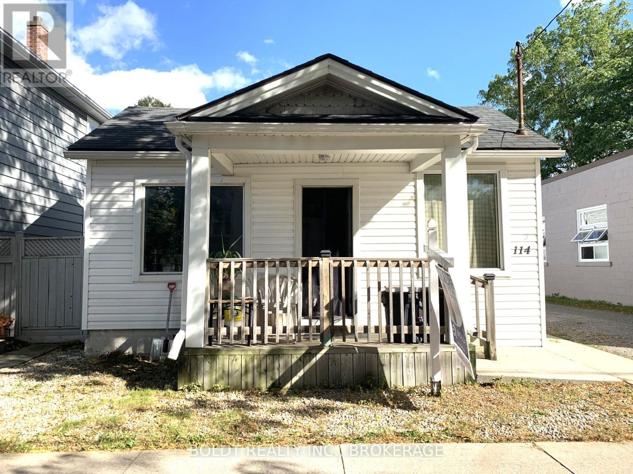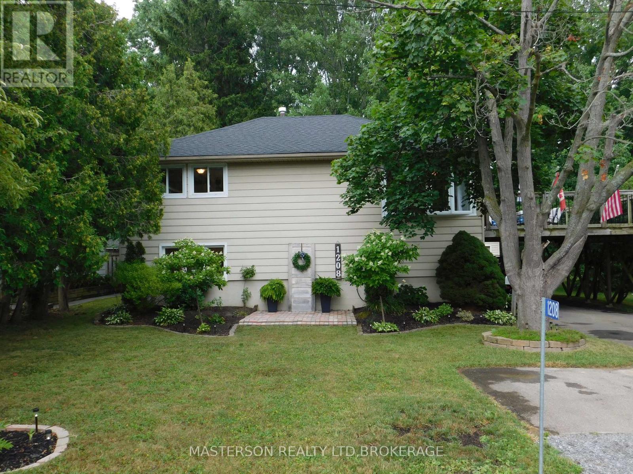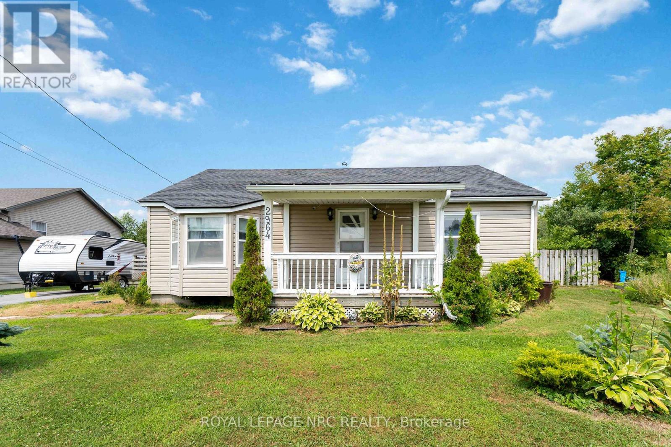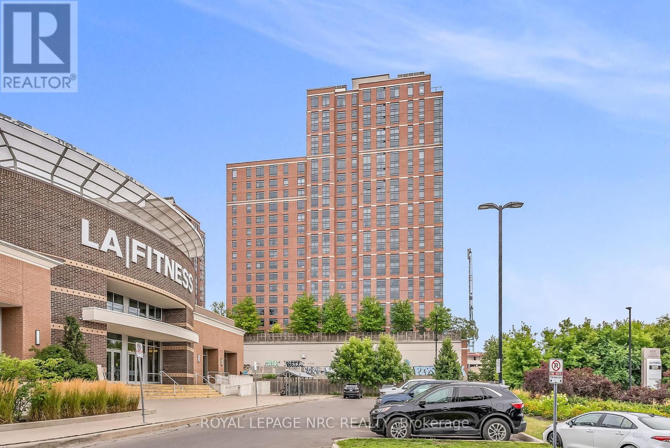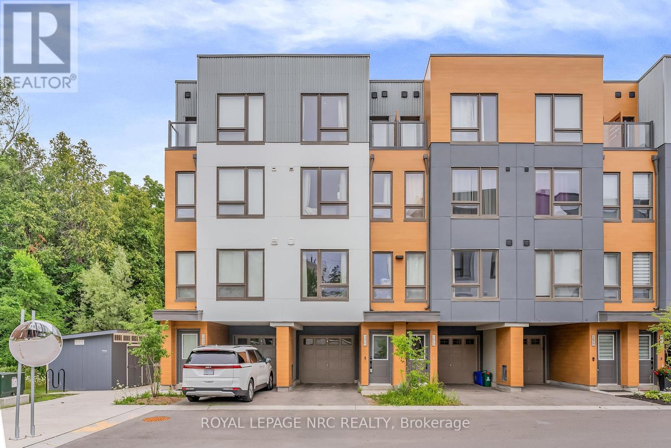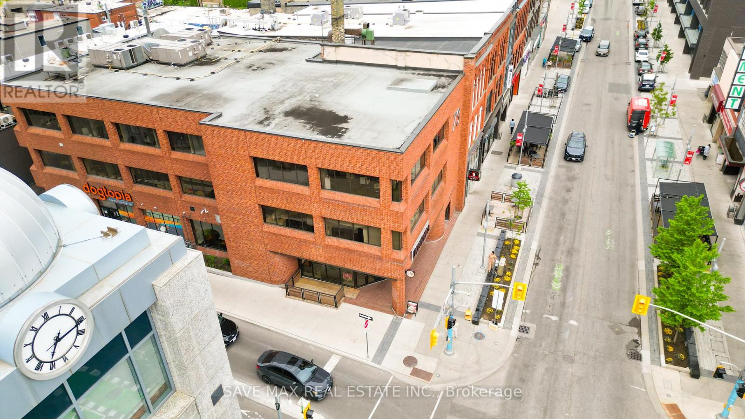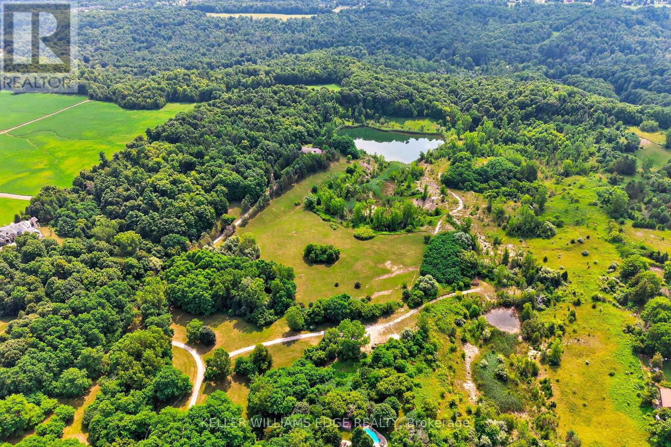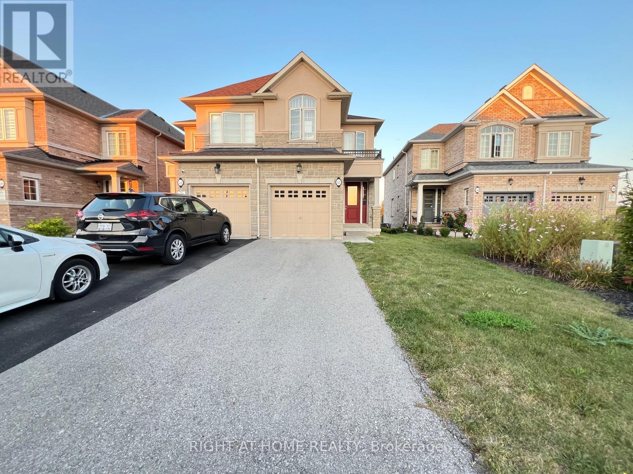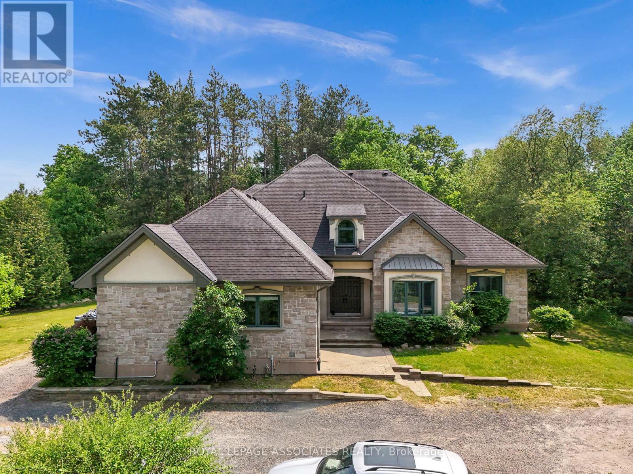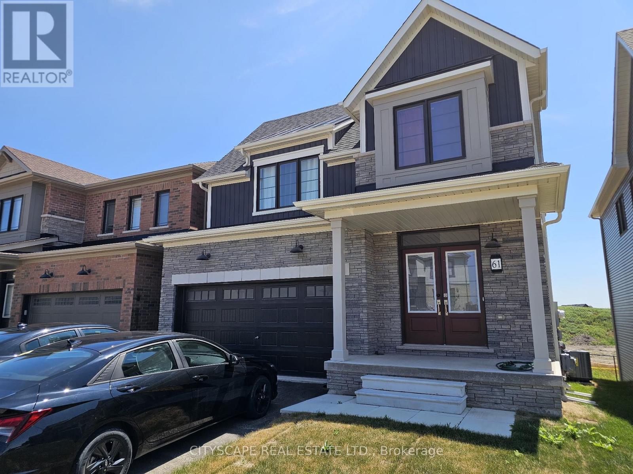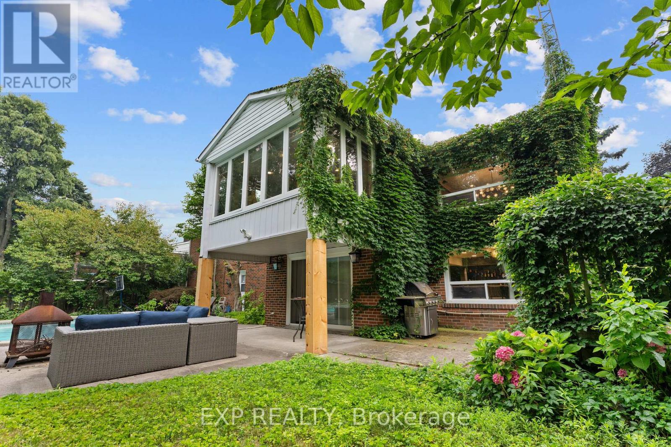Team Finora | Dan Kate and Jodie Finora | Niagara's Top Realtors | ReMax Niagara Realty Ltd.
Listings
264 - 1501 Line 8 Road
Niagara-On-The-Lake, Ontario
Location, Location, Location! Welcome to your perfect seasonal escape or income-generating investment opportunity the "Breckenridge Finlife Ridge Mobile Home" is situated on a premium lot, located at Vineridge Resort in beautiful Niagara-on-the-Lake. This fully furnished 2-bedroom, 1- bath resort cottage offers 545 sq. ft. of indoor living space plus a massive 545 sq. ft. covered patio, ideal for entertaining, relaxing, or al fresco dining. Enjoy a rare private lot backing onto a tranquil vineyard with breathtaking sunset views, a peaceful retreat all just minutes from the QEW. The open-concept layout features a well-equipped kitchen, cozy living/dining area, and a 4-piece bathroom, all ready for your family to move in or guests to enjoy. The extended outdoor space includes a full cooking area, dining area, lounge area to kick your feet up. In the yard, a bonus, a fire pit to enjoy on cozy summer evenings. Top it off with a storage shed, and parking for two vehicles. Whether you are hosting family, enjoying a weekend getaway, or renting for income, the possibilities are endless. Resort amenities include a heated in ground pool, splash pad, multi-sport areas; tennis/pickleball/basketball courts, playgrounds, picnic zones, kids Club, scenic walking/biking trails, laundry facilities, EV charging, and available golf cart rentals. Land Leased; Season runs May 1st to Oct 31st. Maintenance fees cover hydro, water, and full access to all resort features. Do not miss this opportunity to own a slice of seasonal paradise in one of Ontario's most desirable vacation destinations, wine country! Visit My Website for further information about this Listing! (id:61215)
114 Lake Street
St. Catharines, Ontario
INVESTMENT PROPERTY OR LIVE IN ONE AND RENT THE OTHER OR LIVE IN ONE AND RUN YOUR BUSINESS (M1)! 2 self-contained units side by side. One 3 Bedrm renovated; new flooring, painted, newer windows, updated Bathrm and more. Tenants pay heat and hydro. Front unit has electrical heating. Back unit has gas heating and Laundry. Front 1 Bedrm units is currently occupied by the tenant . Good Tenant willing to stay. In the past front unit was used for commercial space/office. Great location, close to all amenities, on bus route. Zoning M1. List of permitted uses in documents. ***Parking on the street or free parking on Albert Str. Possibility of making small parking space at the font. Agents to do due diligence. (id:61215)
1208 Benner Avenue
Fort Erie, Ontario
Unique 3 bdrm 2 bath raised bungalow. This nicely updated and well maintained home has no levels below grade. It is situated on a large L- shaped lot ( See photos for overhead view of lot with dimensions). The main level has an open concept kitchen and living room. The kitchen features lots of cupboards, and plenty of counter work area. There is a panoramic view with great site lines to the backyard. The main level also features two good sized bedrooms, and a four piece bath. Sliding doors from the kitchen access the raised deck which is the roof of the attached carport. The deck is a great area to relax or have dinner during the warm months. The deck also has stairs to access the backyard and patio area. Stairs from the kitchen accesses the lower floor. This area has the oversized primary bedroom. From the primary bedroom you can go out to the back patio via sliding doors. The lower area has a very large three piece bath which can be accessed from the family room and also from a door in bedroom. The lower level also has cozy family room , as well as a laundry area and partitioned room with furnace and hot water tank. The back yard is large, and has been very nicely landscaped and decorated. The detached single garage currently used as a work shop and storage. Behind the garage is the extended L-- portion of the property. Its a great area for kids, or dogs. You could possibly put a work shop or large shed, on this section ( if permitted). Plenty of room to construct a building for a home based business ( if legally permitted). Great for family get togethers or reunions. The home has had a number of updates i recent years-- electrical-2024, hotwater tank 2025, roof 2023. (id:61215)
2964 Hyman Avenue
Fort Erie, Ontario
2- BEDROOM BUNGALOW ON A PRIME CORNER LOT. DISCOVER COMFORT AND CONVENIENCE IN THIS WELL MAINTAINED 2-BEDROOM BUNGALOW, PERFECTLY SITUATED ON A SPACIOUS CORNER LOT . ENJOY THE OUTDOORS WITH WALKING DISTANCE TO THE SCENIC FRIENDSHIP TRAIL AND BEAUTIFUL SANDY BEACH. NEW ROOF SHINGLES (24) NEW PAVED DRIVEWAY (24). THIS HOME OFFERS A FANTASTIC OPPORTUNITY FOR FIRST TIME BUYER, DOWNSIZERS OR INVESTORS LOOKING FOR A LOW MAINTENANCE PROPERTY IN A DESIRABLE LOCATION. INTERIOR PHOTOS WILL BE UPLOADED SOON (id:61215)
933 - 60 Heintzman Street
Toronto, Ontario
Live in the Heart of the Junction in this stunning 2 Bedrooms + Den; 2 Bathrooms. Living Room & Kitchen Unit with Vinyl Flooring throughout . The Kitchen features granite countertops and ample of storage space . This property offers well sized rooms with plenty of natural lights. This well managed Building has excellent amenities that include 24 Hours concierge, gym, party room, shared terrace with BBQ and visitors parking . Conveniently located , you can easily walk to transit options such as TTC bus Route , Up Express & Go Station as well as a lot of shops, Restaurants , Cafes and Stores (id:61215)
1670 Pleasure Valley Path
Oshawa, Ontario
Location, Location ,Location !!! Don't miss out this 2 year old 4 Bedrooms , 2.5 Washrooms Freehold townhouse; 9 feet ceiling on Main Floor with open concept living space Dining Room with walkout to Deck overlooking to beautiful Park and Green Space (No neighbor behind ). This beautiful property come with some great upgrades features which include Main Floor pot lights, Electric Fire Place, WFI Garage door opener with 2 remotes , natural gas, extension to the patio , Laminate wood floor throughout entire house(no carpet)", Solid oak staircase, just to name a few, over $25K spent on upgrades. Main Floor offers Kitchen with Granite Countertop and Island plus Dining Room & Living Room and 2 piece Bath. 2nd & 3rdFloors offer 2 Spacious Bedrooms each with Double closets ,4 piece Bath ( One on 2nd Floor & one on 3rdFloor). Laundry ( on 2nd Floor. One car parking ( inside the garage) and one car parking in the driveway Located in a quiet neighborhood. Prime Location close to HWY 407ETR, Durham College, University , Shops, Restaurants, Costco, and much more. Enjoy Safe and Convenient Community surrounded by Park and Conservation area (id:61215)
73 King Street W
Kitchener, Ontario
Incredible Opportunity to Own a Branded, Stone-Fired Pizza Store-sale of business in the Heart of Downtown Kitchener! Located on a premium corner with full street exposure and non-stop foot traffic, this beautifully designed approx. 2,000 sq. ft. restaurant offers a warm dine-in experience with seating for 40+ inside and 10+ on a charming potential patio. The space boasts 4 washrooms (including 1 accessible), LLBO licensed, and a vibrant interior that matches the energy of its prime location. Situated in a high-traffic zone surrounded by offices, condos, events, and year-round festivals from June to Christmas this spot draws consistent crowds and strong sales. A long-term lease is available. Fully equipped kitchen with stone-fired oven, walk-in cooler and other equipment. (id:61215)
2360 8 Side Road
Burlington, Ontario
The Ultimate Private Retreat 50 Acres of Luxury. A long, winding tree-lined driveway leads you to 50 acres of complete privacy, a sanctuary for those who value seclusion and space. This 5-bedroom, 6-bath estate seamlessly blends timeless luxury with endless possibilities for generating income, situated on professionally landscaped grounds featuring a private pond, towering trees, English-style gardens, and an in-ground pool. Designed for connection and joy, the property features sprawling patios for BBQs and pizza nights, lawn games, and the pond for canoeing or skating in winter. There's also room to farm or pursue other income-generating opportunities, plus endless walking paths to explore your private paradise. Inside, the main floor offers four bedrooms, expansive principal rooms, and a layout that flows naturally, with windows framing serene views of the gardens, stone outcroppings, and mature trees. Upstairs, a private fifth bedroom, full bathroom, and living area create a flexible retreat for guests, in-laws, or older children. The finished lower level includes two recreation areas, a dedicated office, and space for hobbies, movie nights, or work-from-home setups. Car enthusiasts and hobbyists will appreciate the drive shed, perfect for storing cars, boats, snowmobiles, tractors, or tools. With 3,641 sq ft above grade and 5,851 sq ft of total living space, this is a home designed for living fully, entertaining generously, and creating memories for generations. A private country sanctuary where luxury, lifestyle, income potential, and possibility converge. (id:61215)
52 Heming Trail
Hamilton, Ontario
Beautiful stunning ravine lot home built by Rosehaven, Three spacious and bright bedrooms and three bathrooms, this home features a bright and airy layout with 9-foot ceilings on the main floor. New LED ceiling light throughout. The open-concept kitchen and great room showcase beautiful hardwood flooring in the dining and living areas, while the kitchen features sleek modern cabinetry, quartz countertop, and ceramic tile flooring in the eat-in breakfast area. Upstairs, the luxurious master suite includes a standalone tub, a separate standup glass shower, and a walk-in closet. Large windows throughout fill the home with natural light, while the cozy natural gas fireplace and fenced backyard backing onto green space create a serene retreat. Tenant pays $3,200 per month, Great for investors and first time home buyer! This home is ideally located within walking distance to schools and parks, and just minutes from Hwy 403 and the Lincoln M. Alexander Parkway, offering easy access to all amenities. True gem in the area! (id:61215)
21 Old Mill Road
Brant, Ontario
Welcome to 21 Old Mill Street A Grand Estate on 16 Private Acres with Over 8,100 Sq Ft of Living Space! Experience the perfect blend of luxury, functionality, and endless opportunity in this impressive 6-bedroom residence. Nestled on a quiet street with easy access to Hwy 403, this custom-built home offers over 8,100 sq ft of finished living space and is ideally suited for multi-generational living or the business owner seeking yard space and a home office.The home features a terrific in-law setup with a separate entrance, providing privacy and flexibility for extended family or business use. Inside, you're greeted by a grand foyer and an expansive open-concept main floor with 9 ceilings, granite countertops, and 250+ pot lights throughout for a bright, upscale ambiance.The sumptuous primary suite and three additional bedrooms on the main level provide space and comfort, while the fully finished lower level offers a home theatre, rec room, gym space, andmore. A four-car detached garage, both drilled and dug wells, and an oversized septic system round out this one-of-a-kind estate. With 16 acres of land, the possibilities for outdoor enjoyment, hobby use, or future development are limitless. (id:61215)
61 Starboard Crescent
Welland, Ontario
Welcome to this beautifully designed 4-bedroom, 3-bathroom home in one of Wellands most desirable new communities. Featuring a bright open-concept layout, stylish finishes, and a spacious backyard walk-out, this home is perfect for growing families, professionals, or anyone looking for modern living with a community feel. Open-Concept Main Floor The kitchen and dining area flow seamlessly together, featuring sleek tile flooring, stainless steel appliances, and a convenient walk-out to the backyard deck ideal for summer entertaining. The living room boasts hardwood flooring and a large window, filling the space with natural light, while the family room offers an additional cozy retreat for relaxation or gatherings. A modern 2-piece bathroom and spacious foyer with double closet complete this welcoming main floor. Comfortable Bedrooms & Private Retreat Upstairs, the primary suite is a true sanctuary, featuring a large walk-in closet, and a 4-piece ensuite bathroom with both tub and shower. Three additional generously sized bedrooms, each with large windows and double closets, provide plenty of space for family or guests. A full 4-piece main bathroom and convenient second-floor laundry (washer & dryer included) make everyday living effortless. Endless Potential with a Walk-Out Basement The expansive unfinished basement with walk-out to the backyard offers endless opportunities whether you envision a home gym, recreation area, or in-law suite, this space is ready to be customized to your needs. Prime Welland Location Situated in a family-friendly neighbourhood, this home is close to parks, schools, shopping, restaurants, and recreational facilities. Enjoy easy access to Welland Canal trails, Niagara College, Seaway Mall, and local community centres. Conveniently located just minutes from Highway 406, commuting to Niagara Falls, St. Catharines, or the GTA is a breeze. (id:61215)
1004 Caldwell Avenue
Mississauga, Ontario
LOCATION , LUXURY AND LIFESTYLE!! This Stunning home has it all! nestled in the sought-after Lorne Park neighborhood, known for its serene ambiance and top-rated schools it can be your personal Paradise. Sitting on a rare available lot size of 80 *162.96 this home is all about modern living space that exudes warmth and style. The heart of the home features a stunningly renovated kitchen, complete with sleek cabinetry, high-end appliances, and elegant flooring that flows seamlessly throughout the main level, this kitchen is sure to impress. Main Level includes Dining Room, Living Room, Sun Room , 3 Bedrooms and 3 washrooms. Venture downstairs to find a versatile Walkout Basement that includes a spacious gym, an office room ideal for remote work, an additional bedroom and a full washroom, providing comfort for guests or family members. The outdoor space is equally captivating, with a beautifully landscaped backyard that boasts a sparkling pool perfect for summer gatherings and relaxation. . Enjoy the tranquility of Lorne Park while being conveniently located near parks, Schools and Port Credit. Dont miss your chance to own this exceptional property! (id:61215)

